7 603 161 SEK
2 r
5 bd
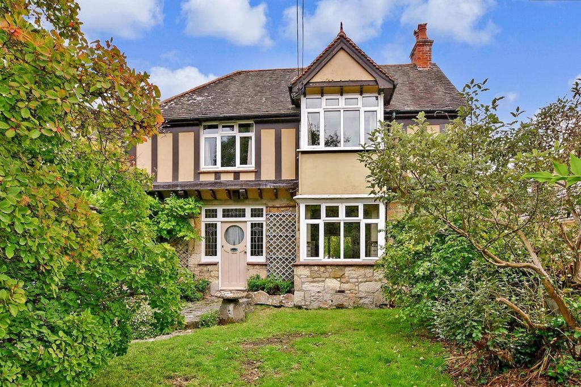
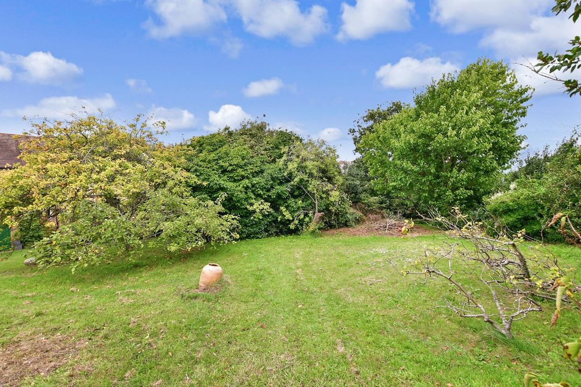
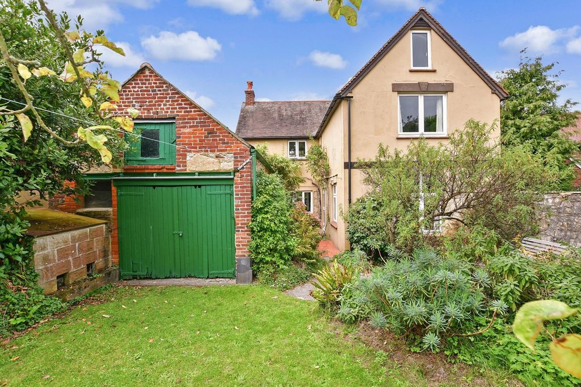
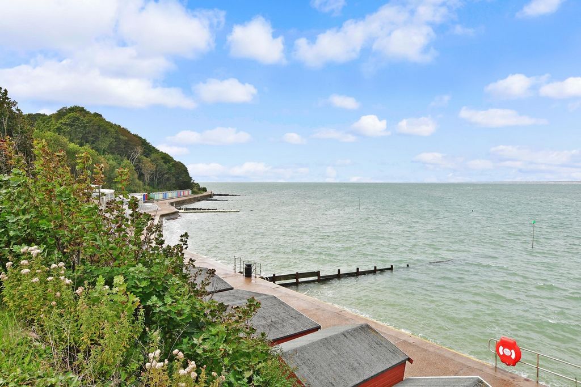
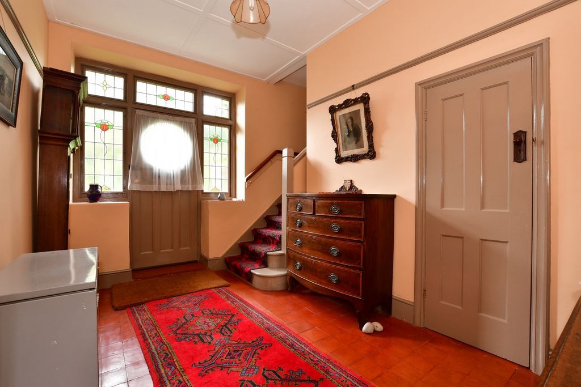
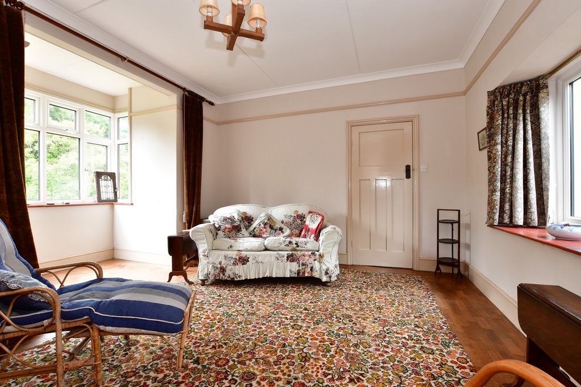
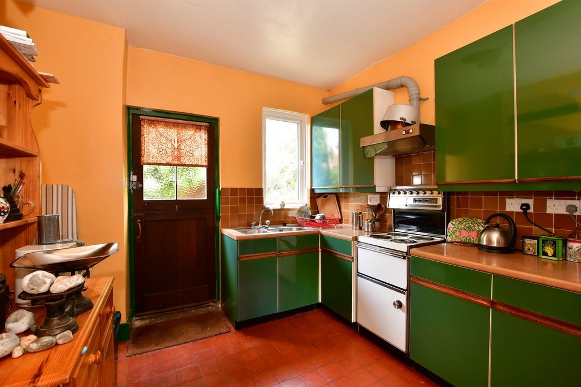
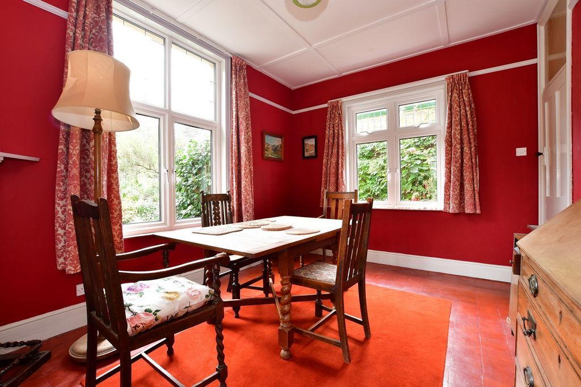
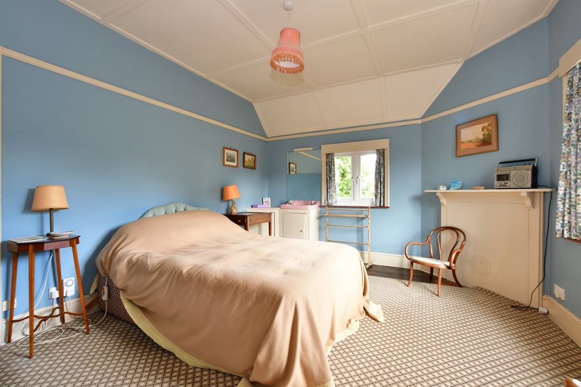
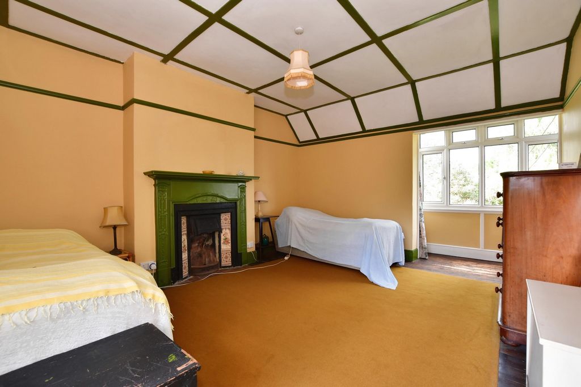
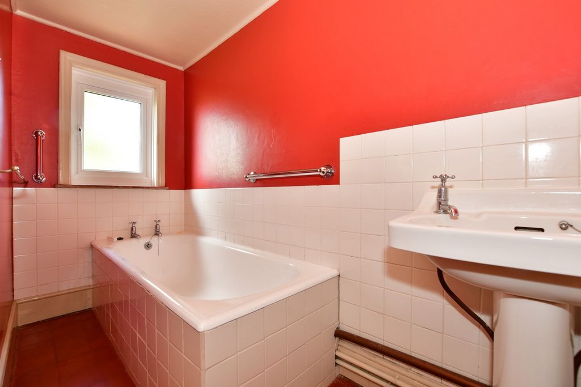
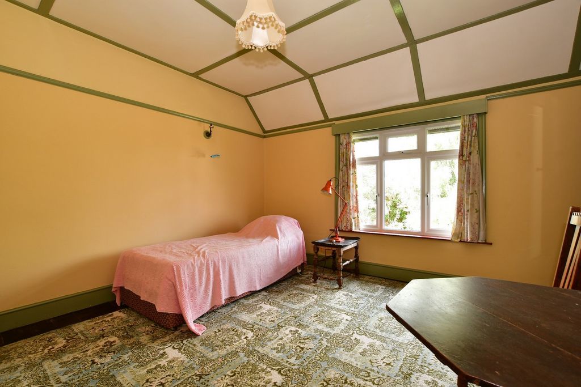
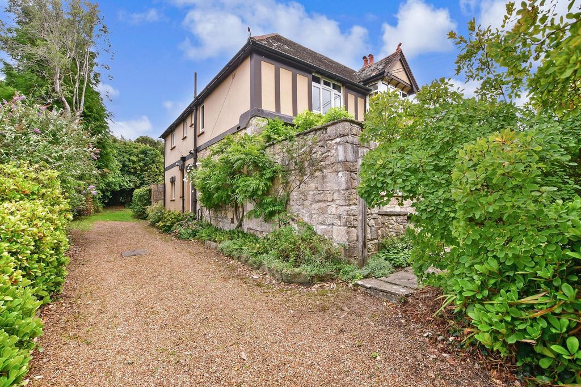
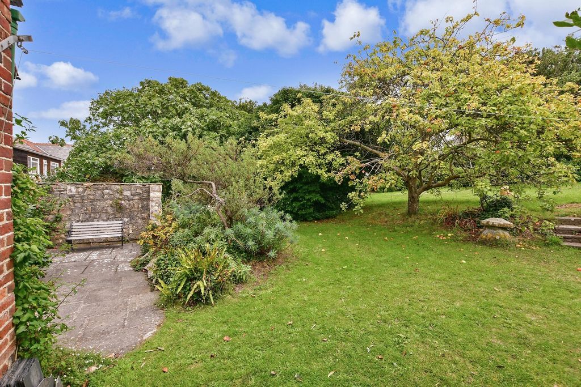
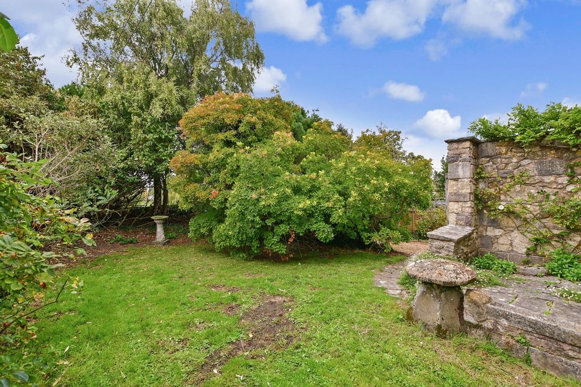
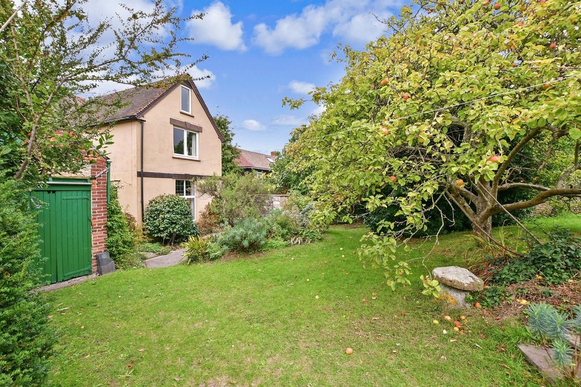
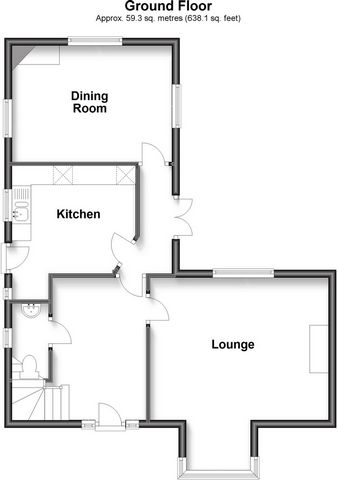
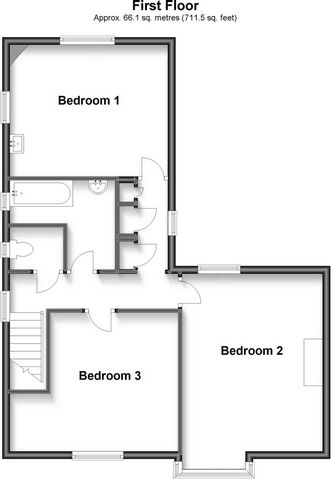
Features:
- Parking
- Garage
- Garden Visa fler Visa färre Ancrée dans l’histoire et datant de l’époque des guerres napoléoniennes où elle était utilisée comme cuisine de mess des officiers, cette fascinante grange en pierre convertie de l’île de Wight appartient à la même famille depuis plus de 80 ans. Il est niché au milieu d’environ 0,4 acre de superbes terrains et est situé dans la belle région de West Wight de l’île de Wight surplombant Colwell Common et à seulement cinq minutes à pied de Colwell Bay. On pense qu’il a été converti dans les années 1930 et conserve encore de merveilleuses caractéristiques internes d’époque, notamment des cheminées Art déco, des carreaux de carrière et du parquet, des poutres de plafond en damier, des cimaises et des portes lambrissées. Extérieurement, il a également des caractéristiques charmantes telles que des avant-toits en surplomb noir et crème au premier étage, des murs en pierre autour de la cour et de la terrasse, des cheminées et une charmante porte d’entrée d’époque entourée de vitraux. En souvenir de son passé militaire, la propriété est abordée par d’anciens poteaux de porte militaires en fonte menant à une allée bordée d’arbres et au garage qui était les écuries et le grenier à foin d’origine. Il y a un hall d’entrée spacieux avec des carreaux de terre cuite, un vestiaire au rez-de-chaussée, des escaliers menant au premier étage et une porte donnant sur le salon à double aspect, lumineux et lumineux. Cela comprend du parquet, une baie vitrée et une charmante cheminée en fonte entourée de pierres. Un couloir mène à la cuisine avec ses unités vertes colorées et son sol carrelé en terre cuite ainsi qu’une porte arrière donnant sur le jardin et à la salle à manger triple aspect avec vue sur le jardin et une cheminée en brique. A l’étage, il y a une salle de bains familiale, des toilettes séparées et trois chambres doubles dont la chambre principale à double aspect avec une baie vitrée et une superbe cheminée en fonte avec carrelage. En dehors de cette propriété prend vraiment tout son sens. Il y a une cour arrière ombragée accessible par des portes Français depuis le couloir et une terrasse arrière ensoleillée avec un jardin formel ainsi qu’un magnifique jardin informel idéal pour les enfants à jouer à cache-cache avec des pelouses et des arbustes ainsi que des pins matures, des mûriers, des néflier et des figuiers et un tapis de primevères au printemps. Il y a aussi une porte arrière à la voie et un espace pour construire un logement supplémentaire, sous réserve des permis de construire nécessaires.
Features:
- Parking
- Garage
- Garden Steeped in history and dating back to the time of the Napoleonic Wars when it was used as an officer’s mess kitchen, this fascinating converted Isle of Wight stone barn has been in the same family for more than 80 years. It nestles in the midst of about 0.4 of an acre of stunning grounds and is located in the beautiful West Wight area of the Isle of Wight overlooking Colwell Common and only a five minute walk from Colwell Bay. It is believed to have been converted in the 1930s and still retains some wonderful internal period features including Art Deco fireplaces, quarry tiles and parquet flooring, chequerboard ceiling beams, picture rails and panelled doors. Externally it also has charming features such as black and cream first floor overhang eaves, stone walling around the courtyard and terrace, chimney stacks and a delightful period front door surrounded by stained glass windows. As a reminder of its military past the property is approached through old military cast iron gate posts leading to a tree lined drive and the garage which was the original stables and hayloft. There is a spacious entrance hall with terracotta tiles, a ground floor cloakroom, stairs to the first floor and a door to the dual aspect, light and bright lounge. This includes parquet flooring, a box bay window and a delightful cast iron fireplace with a stone surround. A corridor leads to the kitchen with its colourful green units and terracotta tiled flooring as well as a back door to the garden and to the triple aspect dining room with its views over the garden and a brick surround fireplace. Upstairs there is a family bathroom, a separate toilet and three double bedrooms including the dual aspect main bedroom with a box bay window and a stunning cast iron fireplace with tiled inset. Outside this property really comes into its own. There is a shady rear courtyard accessed via French doors from the corridor and a sunny rear terrace together with a formal garden area as well as a wonderful informal garden that is ideal for children to play ‘hide and seek’ with lawns and shrubs as well as mature pine, mulberry, medlar and fig trees and a carpet of primroses in the Spring. There is also a back gate to the lane and space to build an additional dwelling, subject to the necessary planning permissions.
Features:
- Parking
- Garage
- Garden Diese faszinierende, umgebaute Steinscheune auf der Isle of Wight ist geschichtsträchtig und stammt aus der Zeit der Napoleonischen Kriege, als sie als Offiziersküche genutzt wurde, und befindet sich seit mehr als 80 Jahren in Familienbesitz. Es liegt inmitten eines etwa 0,4 Hektar großen, atemberaubenden Geländes und befindet sich in der schönen Gegend von West Wight auf der Isle of Wight mit Blick auf Colwell Common und nur fünf Gehminuten von der Colwell Bay entfernt. Es wird angenommen, dass es in den 1930er Jahren umgebaut wurde und noch einige wunderbare Merkmale aus der Zeit im Inneren aufweist, darunter Art-Deco-Kamine, Steinbruchfliesen und Parkettböden, schachbrettartige Deckenbalken, Bildschienen und getäfelte Türen. Äußerlich hat es auch charmante Merkmale wie schwarze und cremefarbene Dachvorsprünge im ersten Stock, Steinmauern um den Innenhof und die Terrasse, Schornsteine und eine reizvolle historische Eingangstür, die von Buntglasfenstern umgeben ist. Als Erinnerung an seine militärische Vergangenheit wird das Anwesen durch alte gusseiserne Torpfosten des Militärs erreicht, die zu einer von Bäumen gesäumten Auffahrt und der Garage führen, die die ursprünglichen Ställe und der Heuboden waren. Es gibt eine geräumige Eingangshalle mit Terrakottafliesen, eine Garderobe im Erdgeschoss, eine Treppe in den ersten Stock und eine Tür zum doppelten, hellen und hellen Wohnzimmer. Dazu gehören Parkettboden, ein Kastenerker und ein herrlicher gusseiserner Kamin mit Steineinfassung. Ein Flur führt zur Küche mit ihren farbenfrohen grünen Einheiten und Terrakotta-Fliesenböden sowie einer Hintertür zum Garten und zum dreiseitigen Esszimmer mit Blick auf den Garten und einem gemauerten Kamin. Im Obergeschoss befinden sich ein Familienbadezimmer, eine separate Toilette und drei Doppelzimmer, darunter das Hauptschlafzimmer mit zwei Aspekten und einem Kastenerker und einem atemberaubenden gusseisernen Kamin mit gefliestem Einsatz. Draußen kommt dieses Anwesen wirklich zur Geltung. Es gibt einen schattigen Hinterhof, der über französische Türen vom Flur aus zugänglich ist, und eine sonnige hintere Terrasse zusammen mit einem formellen Gartenbereich sowie einem wunderschönen informellen Garten, der ideal für Kinder ist, um "Verstecken" zu spielen, mit Rasenflächen und Sträuchern sowie reifen Kiefern-, Maulbeer-, Mispel- und Feigenbäumen und einem Teppich aus Primeln im Frühling. Es gibt auch ein Hintertor zur Gasse und Platz für den Bau einer zusätzlichen Wohnung, vorbehaltlich der erforderlichen Baugenehmigungen.
Features:
- Parking
- Garage
- Garden