40 201 989 SEK
36 795 040 SEK
5 bd
45 312 411 SEK
43 608 937 SEK
51 104 223 SEK
5 bd
40 883 378 SEK
5 bd
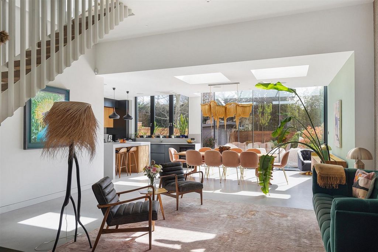
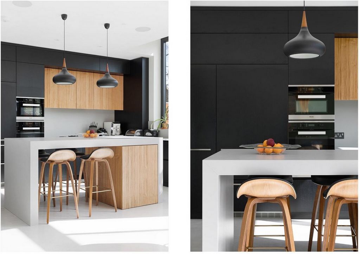
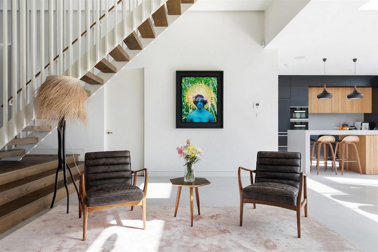
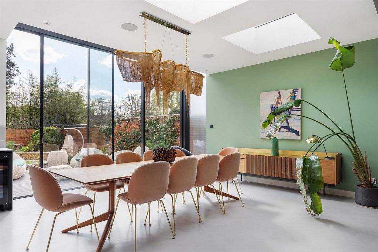
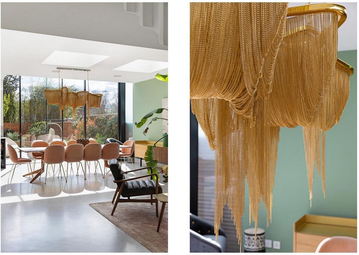
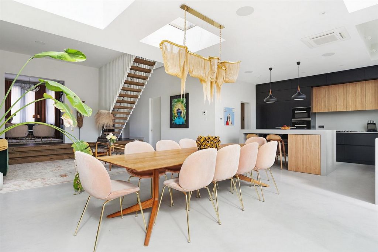
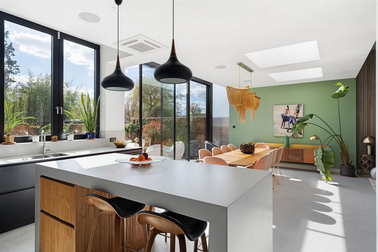
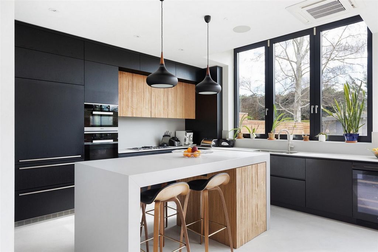
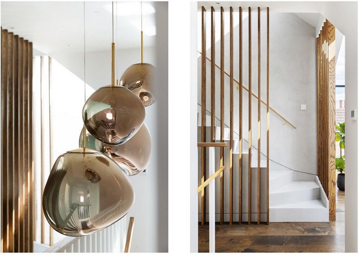
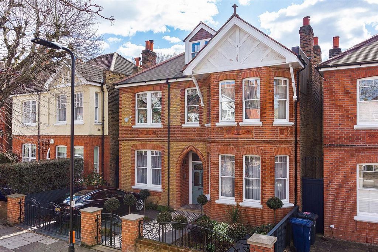
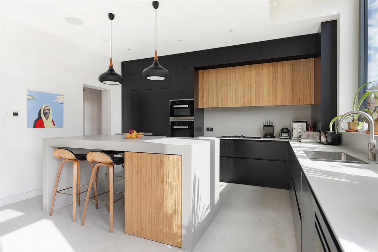
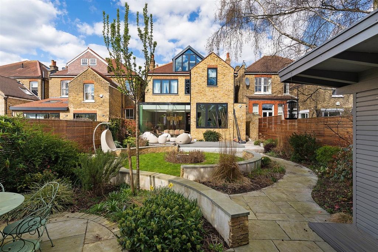
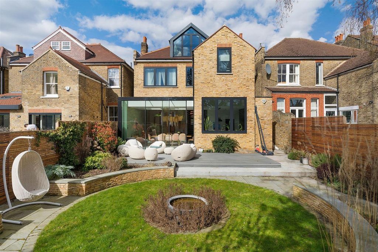
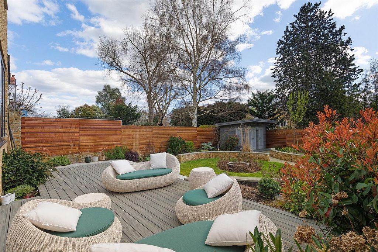
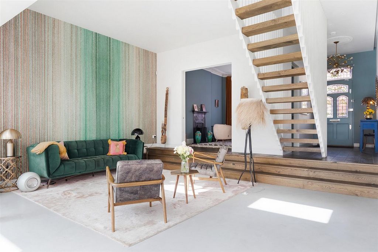
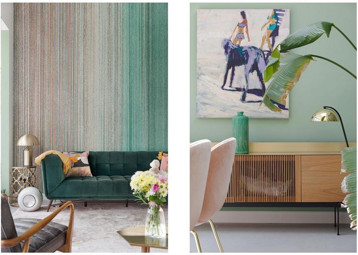
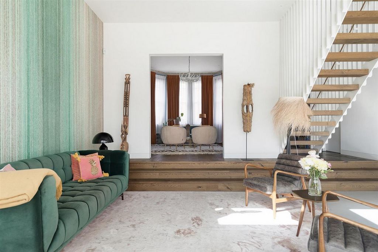
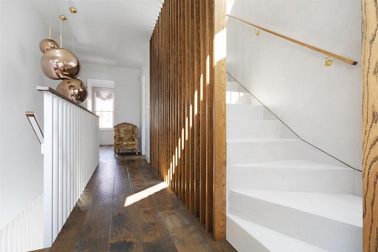
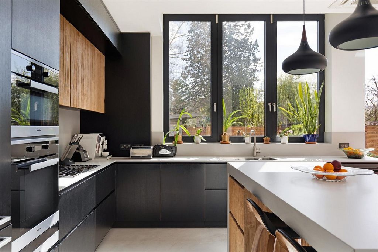
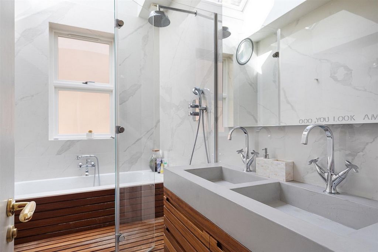
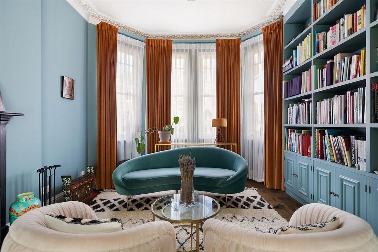
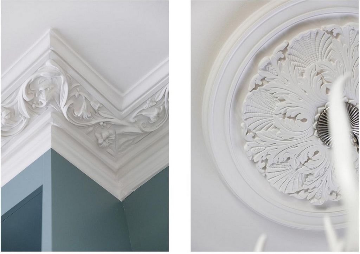
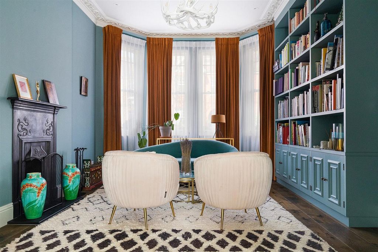
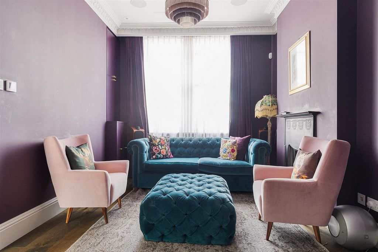
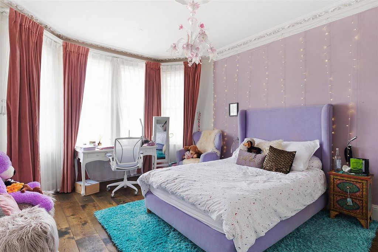
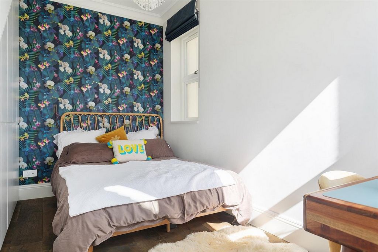
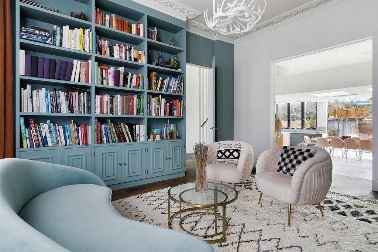
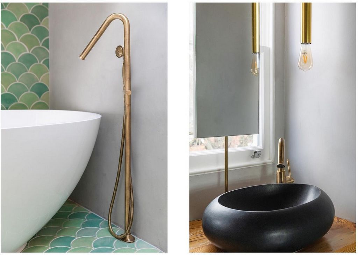
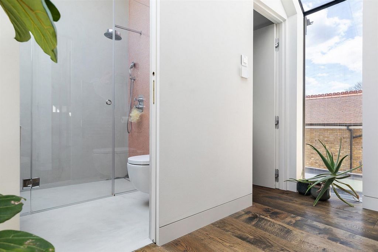
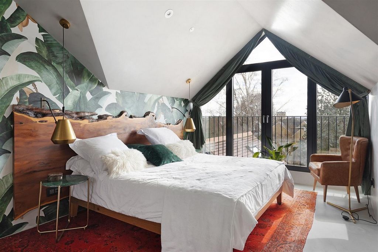
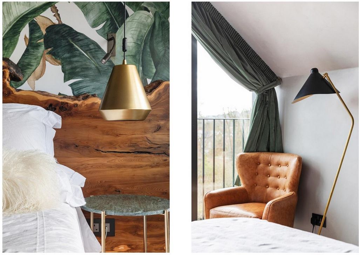
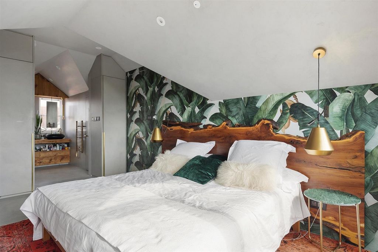
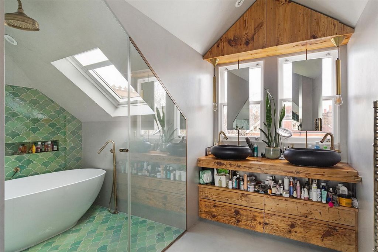
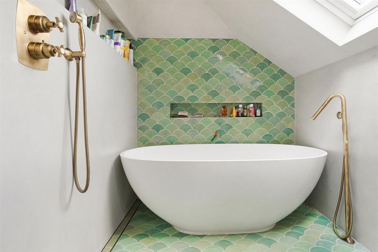
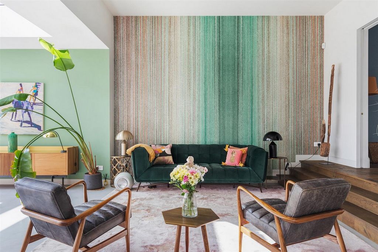
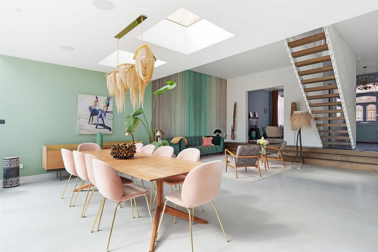
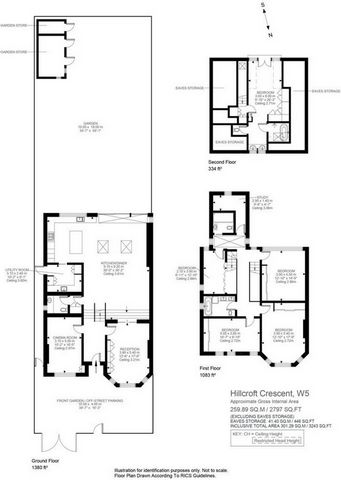
This magnificent family home offers over 3,200 sq ft of lateral living across three floors, providing ample space for modern family living. Designed by renowned interior designer Mireia Pla, the property offers a perfect blend of contemporary design and classic elegance, with polished concrete floors on the ground floor and in the principal suite, adding a touch of luxury and sophistication.On the ground floor, the entrance hallway leads to a fine cinema room that offers the ultimate movie night experience with a 100 screen, B&W speakers, Sony 3D projector, and Arcam amplifiers. The informal reception room with sliding doors seamlessly connects to the open plan rear reception space, dining room, and bespoke Robert Timmons kitchen, making it an ideal space for entertaining family and friends. The kitchen is fitted with high-specification Miele appliances that make cooking a breeze, and a laundry room, cloakroom, and WC complete this floor.
Upstairs, the first floor boasts four large double bedrooms with ample storage, one of which is currently being used as a home gym with a gymnastics bar and floor-to-ceiling mirrors. A family bathroom, shower room, and home office complete the first floor, while the top floor is dedicated to a luxurious principal suite that occupies the converted loft. The suite offers sweeping garden views, bespoke built-in wardrobes, an elegant bathroom with a separate WC, and polished concrete floors that exude opulence.The mature and landscaped south facing gardens at the rear of the property provide a peaceful oasis that offers a sense of tranquility and seclusion. The mixture of mature trees, hedges, and shrubbery creates a natural boundary that offers privacy from neighbouring properties. The property further benefits from underfloor heating throughout, a Lutron lighting system, and a full Banham alarm system for peace of mind.
In summary, Hillcroft Crescent in Ealing offers an enviable Full Description This magnificent family home offers over 3,200 sq ft of lateral living across three floors, providing ample space for modern family living. Designed by renowned interior designer Mireia Pla, the property offers a perfect blend of contemporary design and classic elegance, with polished concrete floors on the ground floor and in the principal suite, adding a touch of luxury and sophistication.||On the ground floor, the entrance hallway leads to a fine cinema room that offers the ultimate movie night experience with a 100' screen, B&W speakers, Sony 3D projector, and Arcam amplifiers. The informal reception room with sliding doors seamlessly connects to the open plan rear reception space, dining room, and bespoke Robert Timmons kitchen, making it an ideal space for entertaining family and friends. The kitchen is fitted with high-specification Miele appliances that make cooking a breeze, and a laundry room, cloakroom, and WC complete this floor.|Upstairs, the first floor boasts four large double bedrooms with ample storage, one of which is currently being used as a home gym with a gymnastics bar and floor-to-ceiling mirrors. A family bathroom, shower room, and home office complete the first floor, while the top floor is dedicated to a luxurious principal suite that occupies the converted loft. The suite offers sweeping garden views, bespoke built-in wardrobes, an elegant bathroom with a separate WC, and polished concrete floors that exude opulence.||The mature and landscaped south facing gardens at the rear of the property provide a peaceful oasis that offers a sense of tranquility and seclusion. The mixture of mature trees, hedges, and shrubbery creates a natural boundary that offers privacy from neighbouring properties. The property further benefits from underfloor heating throughout, a Lutron lighting system, and a full Banham alarm system for peace of mind.|In summary, Hillcroft Crescent in Ealing offers an enviable lifestyle with its exclusive and sought-after resi
Features:
- Garden Visa fler Visa färre Nestled on the highly sought-after Hillcroft Crescent in Ealing, we are thrilled to present this stunning family home that boasts a meticulous design and impeccable attention to detail. Hillcroft Crescent is a tranquil and leafy residential road renowned for its exclusivity and privacy, offering a peaceful escape from the hustle and bustle of London life.
This magnificent family home offers over 3,200 sq ft of lateral living across three floors, providing ample space for modern family living. Designed by renowned interior designer Mireia Pla, the property offers a perfect blend of contemporary design and classic elegance, with polished concrete floors on the ground floor and in the principal suite, adding a touch of luxury and sophistication.On the ground floor, the entrance hallway leads to a fine cinema room that offers the ultimate movie night experience with a 100 screen, B&W speakers, Sony 3D projector, and Arcam amplifiers. The informal reception room with sliding doors seamlessly connects to the open plan rear reception space, dining room, and bespoke Robert Timmons kitchen, making it an ideal space for entertaining family and friends. The kitchen is fitted with high-specification Miele appliances that make cooking a breeze, and a laundry room, cloakroom, and WC complete this floor.
Upstairs, the first floor boasts four large double bedrooms with ample storage, one of which is currently being used as a home gym with a gymnastics bar and floor-to-ceiling mirrors. A family bathroom, shower room, and home office complete the first floor, while the top floor is dedicated to a luxurious principal suite that occupies the converted loft. The suite offers sweeping garden views, bespoke built-in wardrobes, an elegant bathroom with a separate WC, and polished concrete floors that exude opulence.The mature and landscaped south facing gardens at the rear of the property provide a peaceful oasis that offers a sense of tranquility and seclusion. The mixture of mature trees, hedges, and shrubbery creates a natural boundary that offers privacy from neighbouring properties. The property further benefits from underfloor heating throughout, a Lutron lighting system, and a full Banham alarm system for peace of mind.
In summary, Hillcroft Crescent in Ealing offers an enviable Full Description This magnificent family home offers over 3,200 sq ft of lateral living across three floors, providing ample space for modern family living. Designed by renowned interior designer Mireia Pla, the property offers a perfect blend of contemporary design and classic elegance, with polished concrete floors on the ground floor and in the principal suite, adding a touch of luxury and sophistication.||On the ground floor, the entrance hallway leads to a fine cinema room that offers the ultimate movie night experience with a 100' screen, B&W speakers, Sony 3D projector, and Arcam amplifiers. The informal reception room with sliding doors seamlessly connects to the open plan rear reception space, dining room, and bespoke Robert Timmons kitchen, making it an ideal space for entertaining family and friends. The kitchen is fitted with high-specification Miele appliances that make cooking a breeze, and a laundry room, cloakroom, and WC complete this floor.|Upstairs, the first floor boasts four large double bedrooms with ample storage, one of which is currently being used as a home gym with a gymnastics bar and floor-to-ceiling mirrors. A family bathroom, shower room, and home office complete the first floor, while the top floor is dedicated to a luxurious principal suite that occupies the converted loft. The suite offers sweeping garden views, bespoke built-in wardrobes, an elegant bathroom with a separate WC, and polished concrete floors that exude opulence.||The mature and landscaped south facing gardens at the rear of the property provide a peaceful oasis that offers a sense of tranquility and seclusion. The mixture of mature trees, hedges, and shrubbery creates a natural boundary that offers privacy from neighbouring properties. The property further benefits from underfloor heating throughout, a Lutron lighting system, and a full Banham alarm system for peace of mind.|In summary, Hillcroft Crescent in Ealing offers an enviable lifestyle with its exclusive and sought-after resi
Features:
- Garden Ubicado en el codiciado Hillcroft Crescent en Ealing, estamos encantados de presentar esta impresionante casa familiar que cuenta con un diseño meticuloso y una atención impecable al detalle. Hillcroft Crescent es una tranquila y frondosa calle residencial famosa por su exclusividad y privacidad, que ofrece un escape tranquilo del ajetreo y el bullicio de la vida londinense.
Esta magnífica casa familiar ofrece más de 3,200 pies cuadrados de vida lateral en tres pisos, lo que brinda un amplio espacio para la vida familiar moderna. Diseñada por la reconocida diseñadora de interiores Mireia Pla, la propiedad ofrece una combinación perfecta de diseño contemporáneo y elegancia clásica, con suelos de hormigón pulido en la planta baja y en la suite principal, añadiendo un toque de lujo y sofisticación.En la planta baja, el pasillo de entrada conduce a una excelente sala de cine que ofrece la mejor experiencia de noche de cine con una pantalla de 100, altavoces en blanco y negro, proyector Sony 3D y amplificadores Arcam. La sala de recepción informal con puertas correderas se conecta a la perfección con el espacio de recepción trasero de planta abierta, el comedor y la cocina a medida de Robert Timmons, lo que la convierte en un espacio ideal para entretener a familiares y amigos. La cocina está equipada con electrodomésticos Miele de alta especificación que hacen que cocinar sea muy fácil, y un lavadero, un guardarropa y un aseo completan esta planta.
En la planta superior, la primera planta cuenta con cuatro amplios dormitorios dobles con amplio espacio de almacenamiento, uno de los cuales se utiliza actualmente como gimnasio en casa con un bar de gimnasia y espejos de suelo a techo. Un baño familiar, un baño con ducha y una oficina en casa completan el primer piso, mientras que el piso superior está dedicado a una lujosa suite principal que ocupa el loft convertido. La suite ofrece amplias vistas al jardín, armarios empotrados a medida, un elegante baño con WC separado y suelos de hormigón pulido que exudan opulencia.Los jardines maduros y ajardinados orientados al sur en la parte trasera de la propiedad proporcionan un oasis de paz que ofrece una sensación de tranquilidad y aislamiento. La mezcla de árboles maduros, setos y arbustos crea un límite natural que ofrece privacidad de las propiedades vecinas. La propiedad se beneficia además de calefacción por suelo radiante en todas partes, un sistema de iluminación Lutron y un sistema de alarma completo Banham para su tranquilidad.
En resumen, Hillcroft Crescent en Ealing ofrece una envidiable Descripción completa Esta magnífica casa familiar ofrece más de 3,200 pies cuadrados de vida lateral en tres pisos, lo que brinda un amplio espacio para la vida familiar moderna. Diseñada por la reconocida diseñadora de interiores Mireia Pla, la propiedad ofrece una combinación perfecta de diseño contemporáneo y elegancia clásica, con suelos de hormigón pulido en la planta baja y en la suite principal, añadiendo un toque de lujo y sofisticación.En la planta baja, el pasillo de entrada conduce a una excelente sala de cine que ofrece la mejor experiencia de noche de cine con una pantalla de 100 pies, altavoces en blanco y negro, proyector Sony 3D y amplificadores Arcam. La sala de recepción informal con puertas correderas se conecta a la perfección con el espacio de recepción trasero de planta abierta, el comedor y la cocina a medida de Robert Timmons, lo que la convierte en un espacio ideal para entretener a familiares y amigos. La cocina está equipada con electrodomésticos Miele de alta especificación que hacen que cocinar sea muy fácil, y un lavadero, un guardarropa y un inodoro completan esta planta.En la planta superior, la primera planta cuenta con cuatro amplios dormitorios dobles con amplio espacio de almacenamiento, uno de los cuales se utiliza actualmente como gimnasio en casa con un bar de gimnasia y espejos de suelo a techo. Un baño familiar, un baño con ducha y una oficina en casa completan el primer piso, mientras que el piso superior está dedicado a una lujosa suite principal que ocupa el loft convertido. La suite ofrece amplias vistas al jardín, armarios empotrados a medida, un elegante baño con WC separado y suelos de hormigón pulido que exudan opulencia.||Los jardines maduros y ajardinados orientados al sur en la parte trasera de la propiedad proporcionan un oasis de paz que ofrece una sensación de tranquilidad y aislamiento. La mezcla de árboles maduros, setos y arbustos crea un límite natural que ofrece privacidad de las propiedades vecinas. La propiedad se beneficia además de calefacción por suelo radiante en todas partes, un sistema de iluminación Lutron y un sistema de alarma Banham completo para su tranquilidad.|En resumen, Hillcroft Crescent en Ealing ofrece un estilo de vida envidiable con su exclusiva y codiciada resi
Features:
- Garden