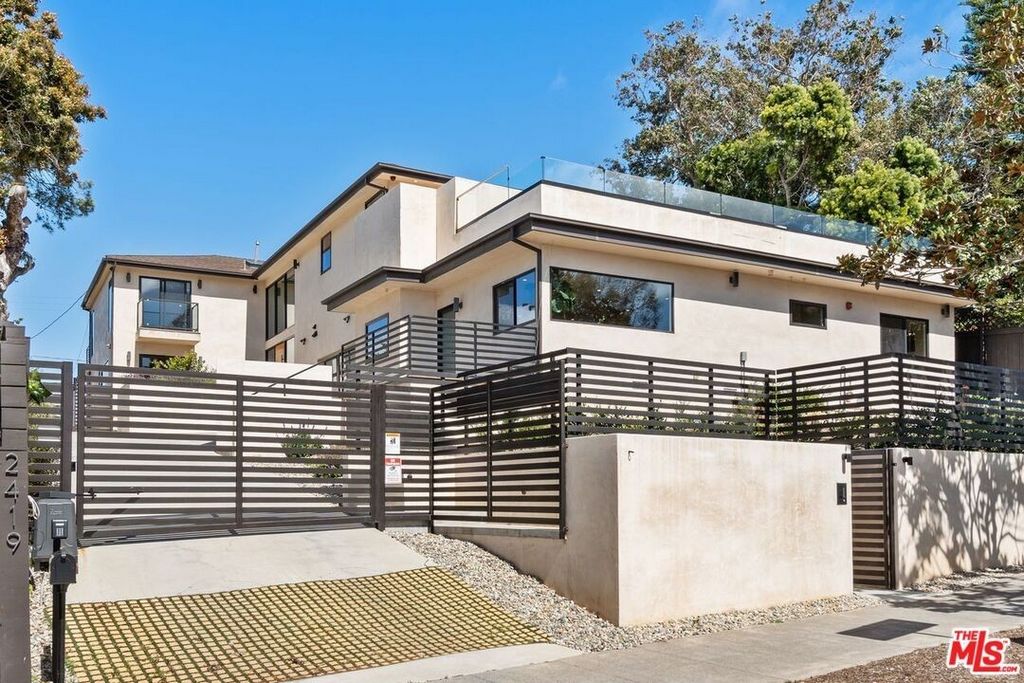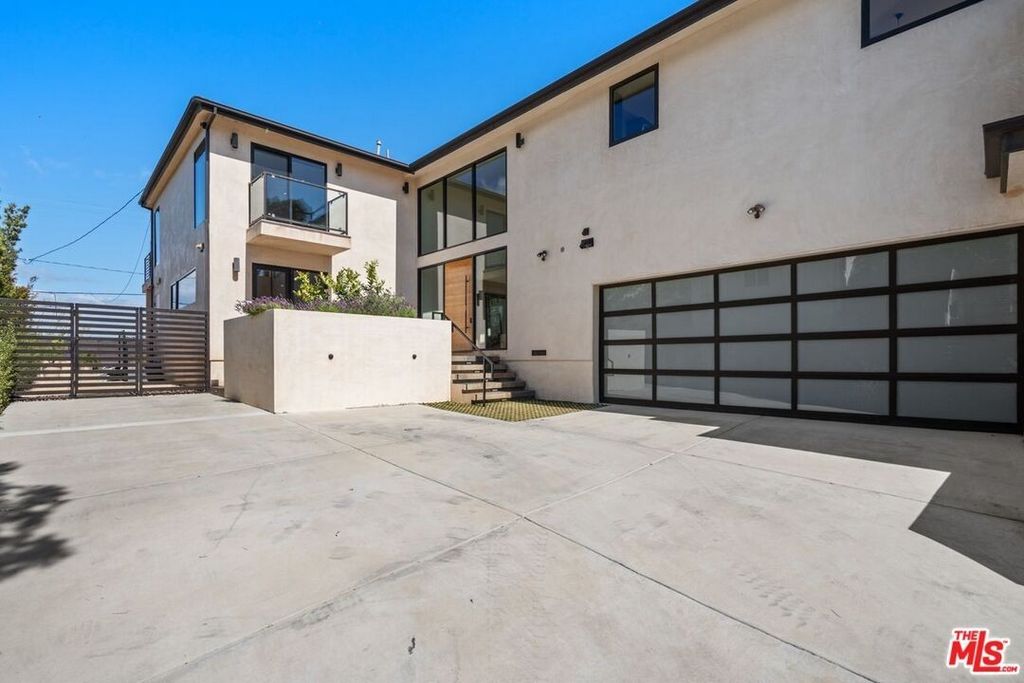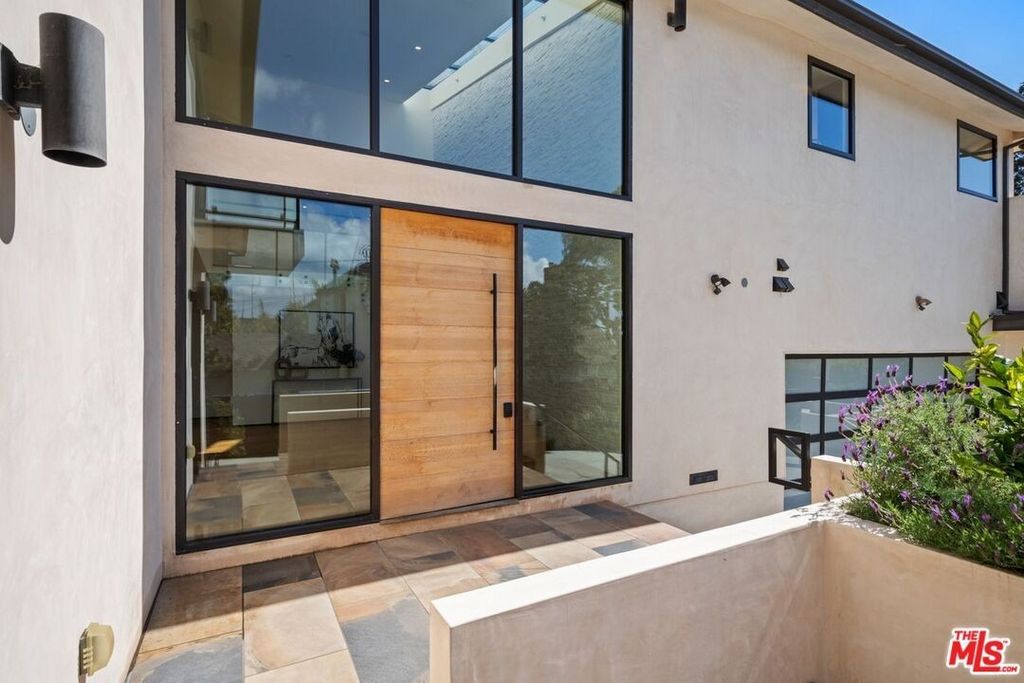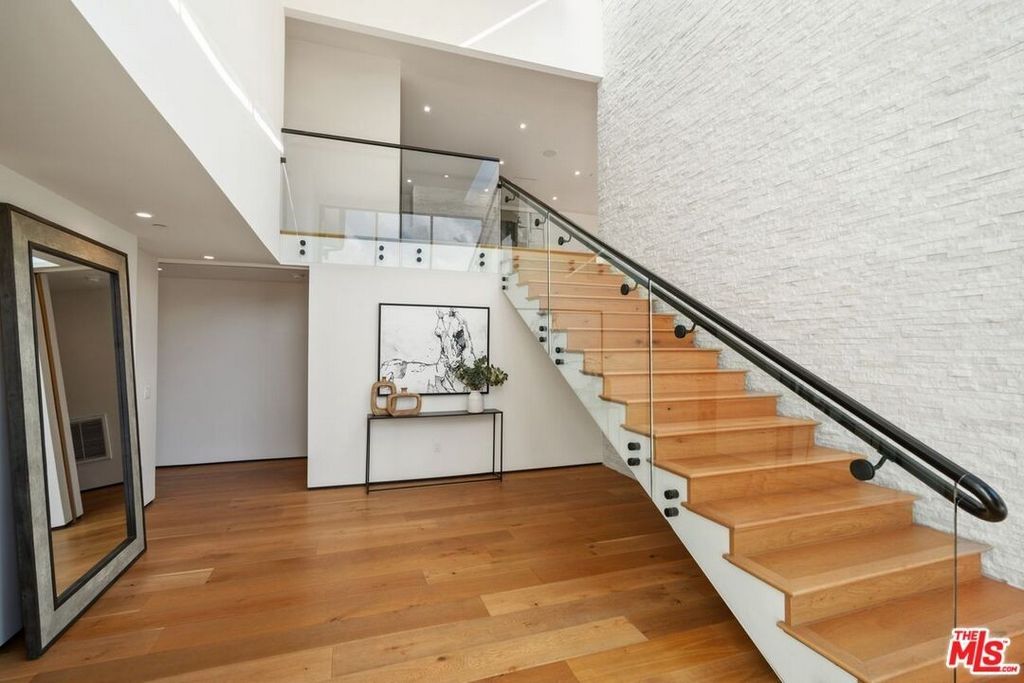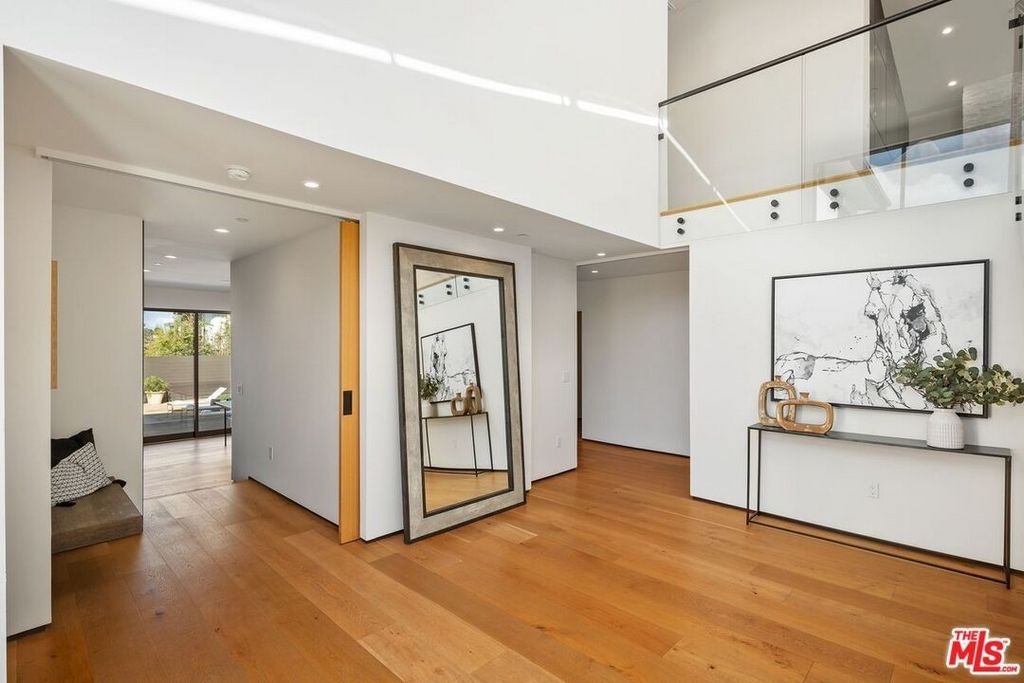BILDERNA LADDAS...
Hus & enfamiljshus for sale in Sawtelle
93 971 639 SEK
Hus & Enfamiljshus (Till salu)
Referens:
EDEN-T96759849
/ 96759849
Art meets architecture in the heart of Ocean Park, Santa Monica in this exquisite embodiment of California luxury living. The lofty ceilings, one-of-a-kind world-class materials and finishes and the multi-functional layout provides a live/work compound that brings peace and joy to the senses. With property renovations completed in 2024, this unparalleled sanctuary of tranquility is a design masterpiece that raises the bar for exclusivity and sophistication. Secure behind custom remote access gates, this entertainer's haven artfully blurs the distinction between indoor and outdoor spaces. The crow's nest views of the Pacific Ocean, city, and mountains are unmatched in this zip code and are the focus of the upstairs and downstairs indoor/outdoor living spaces. The exceptional feature of expansive retractable Fleetwood window walls lead to an approximate 1,000 square foot view- terrace and is an extension of the expansive living/dining/kitchen upstairs. The state-of-the-art ARAN Cucine kitchens with Dacor appliances in both the main house and guest house will satisfy even the most discerning chef. There is also a fantastic large gym or media room and additional office/ children's study space upstairs. Downstairs, the family entertainment room with retractable Fleetwood window walls opens to the integrated Ipe deck, Cabo deck pool with waterfall hot tub and tranquil garden providing additional luxe indoor/outdoor entertainment. This exceptional home boasts a total of four bedrooms and six bathrooms in the main house and private office with separate entrance. The primary bedroom suite is masterfully created as a separate sanctuary upstairs with ocean and sailboat views from the bed and expansive mountain and city views from the sitting room. The spa-like bath and elegant walk-in closet are beautifully crafted, as well. There is a large attached guest house that offers two bedrooms, a full bath, living/dining plus Chef's kitchen and separate private entrance. There is an attached oversized two-car garage and significant off-street parking behind the electronic gates. With too many thoughtful and elaborate features to articulate, this harmonious fusion of grace, style, and functionality deserves its status as one of the most well-designed and exclusive quality properties ever conceived in Santa Monica. As an added bonus: The easy access to most desirable activities, sites, shops, and restaurants are within a short distance. THIS IS TODAY'S LIFESTYLE IN THE HEART OF THE CITY.
Visa fler
Visa färre
Art meets architecture in the heart of Ocean Park, Santa Monica in this exquisite embodiment of California luxury living. The lofty ceilings, one-of-a-kind world-class materials and finishes and the multi-functional layout provides a live/work compound that brings peace and joy to the senses. With property renovations completed in 2024, this unparalleled sanctuary of tranquility is a design masterpiece that raises the bar for exclusivity and sophistication. Secure behind custom remote access gates, this entertainer's haven artfully blurs the distinction between indoor and outdoor spaces. The crow's nest views of the Pacific Ocean, city, and mountains are unmatched in this zip code and are the focus of the upstairs and downstairs indoor/outdoor living spaces. The exceptional feature of expansive retractable Fleetwood window walls lead to an approximate 1,000 square foot view- terrace and is an extension of the expansive living/dining/kitchen upstairs. The state-of-the-art ARAN Cucine kitchens with Dacor appliances in both the main house and guest house will satisfy even the most discerning chef. There is also a fantastic large gym or media room and additional office/ children's study space upstairs. Downstairs, the family entertainment room with retractable Fleetwood window walls opens to the integrated Ipe deck, Cabo deck pool with waterfall hot tub and tranquil garden providing additional luxe indoor/outdoor entertainment. This exceptional home boasts a total of four bedrooms and six bathrooms in the main house and private office with separate entrance. The primary bedroom suite is masterfully created as a separate sanctuary upstairs with ocean and sailboat views from the bed and expansive mountain and city views from the sitting room. The spa-like bath and elegant walk-in closet are beautifully crafted, as well. There is a large attached guest house that offers two bedrooms, a full bath, living/dining plus Chef's kitchen and separate private entrance. There is an attached oversized two-car garage and significant off-street parking behind the electronic gates. With too many thoughtful and elaborate features to articulate, this harmonious fusion of grace, style, and functionality deserves its status as one of the most well-designed and exclusive quality properties ever conceived in Santa Monica. As an added bonus: The easy access to most desirable activities, sites, shops, and restaurants are within a short distance. THIS IS TODAY'S LIFESTYLE IN THE HEART OF THE CITY.
L’art rencontre l’architecture au cœur d’Ocean Park, à Santa Monica, dans cette incarnation exquise de la vie de luxe californienne. Les hauts plafonds, les matériaux et les finitions uniques de classe mondiale et l’aménagement multifonctionnel offrent un composé de vie et de travail qui apporte paix et joie aux sens. Avec des rénovations immobilières achevées en 2024, ce sanctuaire de tranquillité inégalé est un chef-d’œuvre de design qui place la barre plus haut en matière d’exclusivité et de sophistication. Sécurisé derrière des portes d’accès à distance personnalisées, ce havre de paix pour les artistes brouille astucieusement la distinction entre les espaces intérieurs et extérieurs. Les vues du nid de corbeau sur l’océan Pacifique, la ville et les montagnes sont inégalées dans ce code postal et sont au centre des espaces de vie intérieurs / extérieurs à l’étage et au rez-de-chaussée. La caractéristique exceptionnelle des vastes murs de fenêtres rétractables Fleetwood mène à une terrasse d’environ 1 000 pieds carrés et constitue une extension du vaste salon / salle à manger / cuisine à l’étage. Les cuisines ARAN Cucine à la pointe de la technologie avec des appareils Dacor dans la maison principale et la maison d’hôtes satisferont même les chefs les plus exigeants. Il y a aussi une grande salle de sport ou une salle multimédia fantastique et un bureau supplémentaire / espace d’étude pour enfants à l’étage. Au rez-de-chaussée, la salle de divertissement familiale avec des murs de fenêtre rétractables Fleetwood s’ouvre sur la terrasse en ipé intégrée, la piscine Cabo avec bain à remous en cascade et le jardin tranquille offrant un divertissement intérieur / extérieur de luxe supplémentaire. Cette maison exceptionnelle dispose d’un total de quatre chambres et six salles de bains dans la maison principale et d’un bureau privé avec entrée séparée. La suite de la chambre principale est magistralement créée comme un sanctuaire séparé à l’étage avec vue sur l’océan et le voilier depuis le lit et vue imprenable sur la montagne et la ville depuis le salon. La baignoire de type spa et l’élégant dressing sont également magnifiquement conçus. Il y a une grande maison d’hôtes attenante qui offre deux chambres, une salle de bain complète, un salon / salle à manger ainsi qu’une cuisine de chef et une entrée privée séparée. Il y a un garage surdimensionné attenant pour deux voitures et un important parking hors rue derrière les portes électroniques. Avec trop de caractéristiques réfléchies et élaborées pour être articulées, cette fusion harmonieuse de grâce, de style et de fonctionnalité mérite son statut de l’une des propriétés de qualité les mieux conçues et les plus exclusives jamais conçues à Santa Monica. En prime : l’accès facile aux activités, sites, magasins et restaurants les plus souhaitables sont à une courte distance. C’EST LE MODE DE VIE D’AUJOURD’HUI AU CŒUR DE LA VILLE.
Referens:
EDEN-T96759849
Land:
US
Stad:
Santa Monica
Postnummer:
90405
Kategori:
Bostäder
Listningstyp:
Till salu
Fastighetstyp:
Hus & Enfamiljshus
Fastighets storlek:
669 m²
Tomt storlek:
1 113 m²
Rum:
1
Sovrum:
6
Badrum:
7

