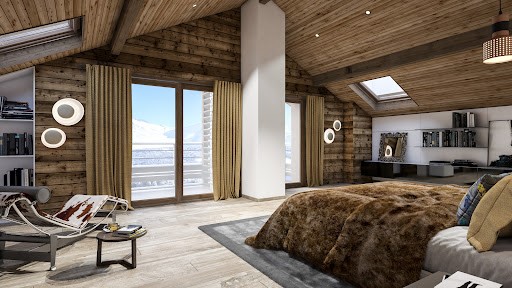24 343 548 SEK
8 r
192 m²







Chalet with a surface of 237 m2 habitable - 5 bedrooms including a master suite occupying the entire top floor. 6 bathrooms. Kitchen / living room of 70m2 with all height under rampant for a part of this room. High quality service to be personalized with the purchasers.
Ski room - storeroom - laundry room - technical room. Terrace / Balcony / Garden. Double garage & parking spaces.
When stone is mixed with wood and glass, authenticity blends in with the contemporary in generous and transparent living spaces, open to the mountain and bathed in light. With their clean and resolutely modern lines, the various spaces flow together fluidly around an open central volume, capturing the light as the day progresses. Facing the Mont Blanc, the panorama is breathtaking.
Discover more info via our dedicated website chalets-constellation-combloux.com Visa fler Visa färre Chalet d'exception neuf édifié sur une parcelle de 627m2 avec une vue imprenable à 180° des aiguilles de warrens au massif du Mont Blanc.
Chalet d'une surface de 237 m2 habitable – 5 chambres dont une suite parentale occupant tout le dernier étage. 6 salles de bain. Cuisine /séjour de 70m2 avec toute hauteur sous rampant pour une partie de cette pièce. Prestation haut de gamme à personnaliser avec les acquéreurs.
Ski room – cellier – buanderie – local technique. Terrasse/ Balcons / Jardin. Double garage & places de stationnement.
Quand la pierre se mêle au bois et au verre, l’authentique épouse le contemporain dans des espaces de vie généreux et transparents, ouverts sur la montagne et baignés de lumière. Par leurs lignes épurées et résolument modernes, les différents espaces s’enchaînent avec fluidité, autour d’un volume central ouvert, captant la lumière au rythme de la journée. Face au Mont Blanc le panorama est à couper le souffle.
Découvrez plus d'infos via notre site dédié
chalets-constellation-combloux.com Exceptional new chalet built on a plot of land of 627 m2 with a breathtaking 180° view from the Aiguilles de Warrens to the Mont Blanc massif.
Chalet with a surface of 237 m2 habitable - 5 bedrooms including a master suite occupying the entire top floor. 6 bathrooms. Kitchen / living room of 70m2 with all height under rampant for a part of this room. High quality service to be personalized with the purchasers.
Ski room - storeroom - laundry room - technical room. Terrace / Balcony / Garden. Double garage & parking spaces.
When stone is mixed with wood and glass, authenticity blends in with the contemporary in generous and transparent living spaces, open to the mountain and bathed in light. With their clean and resolutely modern lines, the various spaces flow together fluidly around an open central volume, capturing the light as the day progresses. Facing the Mont Blanc, the panorama is breathtaking.
Discover more info via our dedicated website chalets-constellation-combloux.com