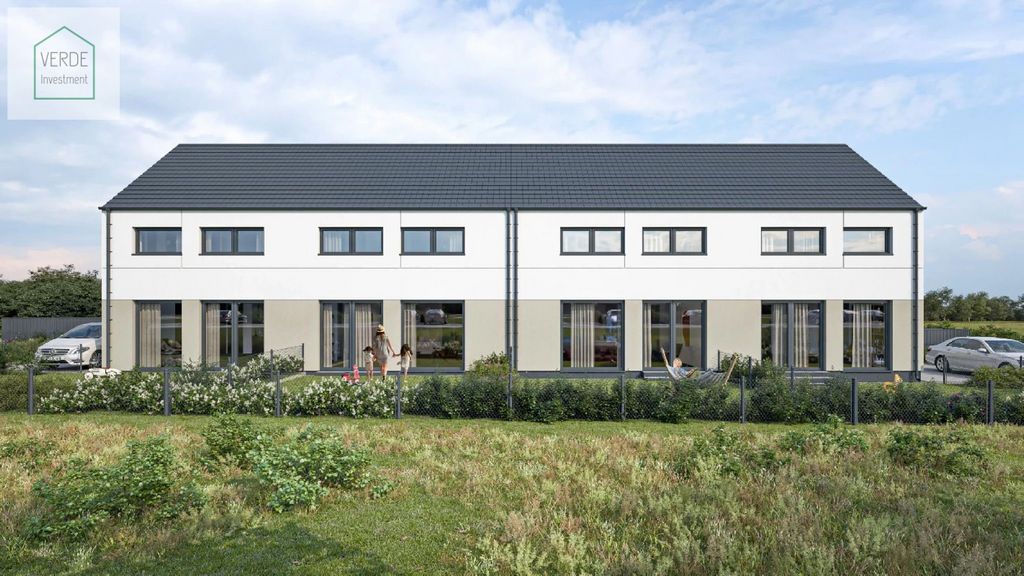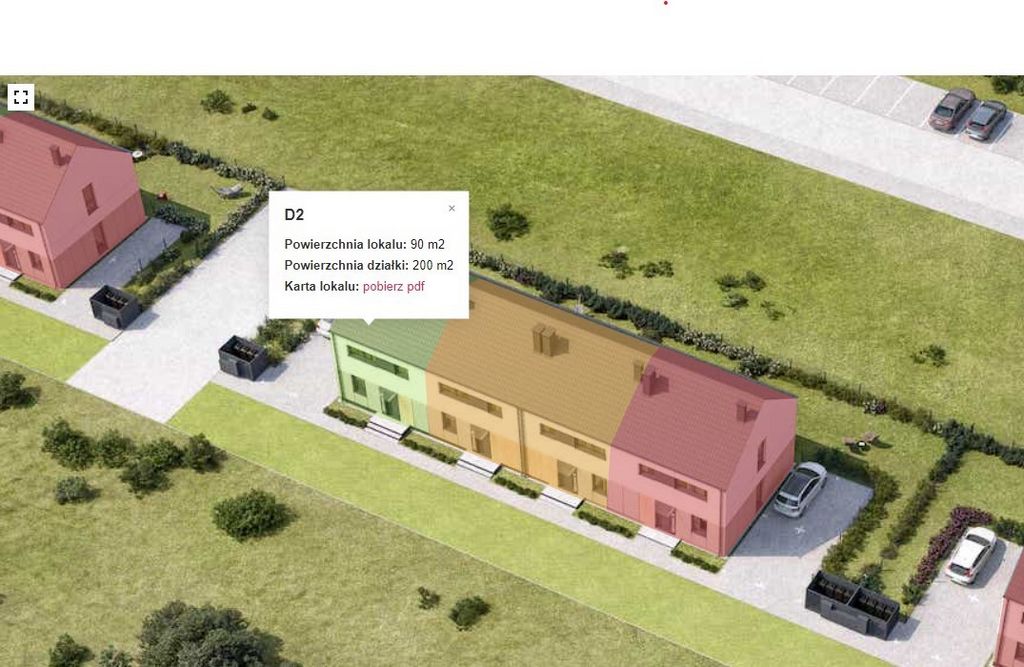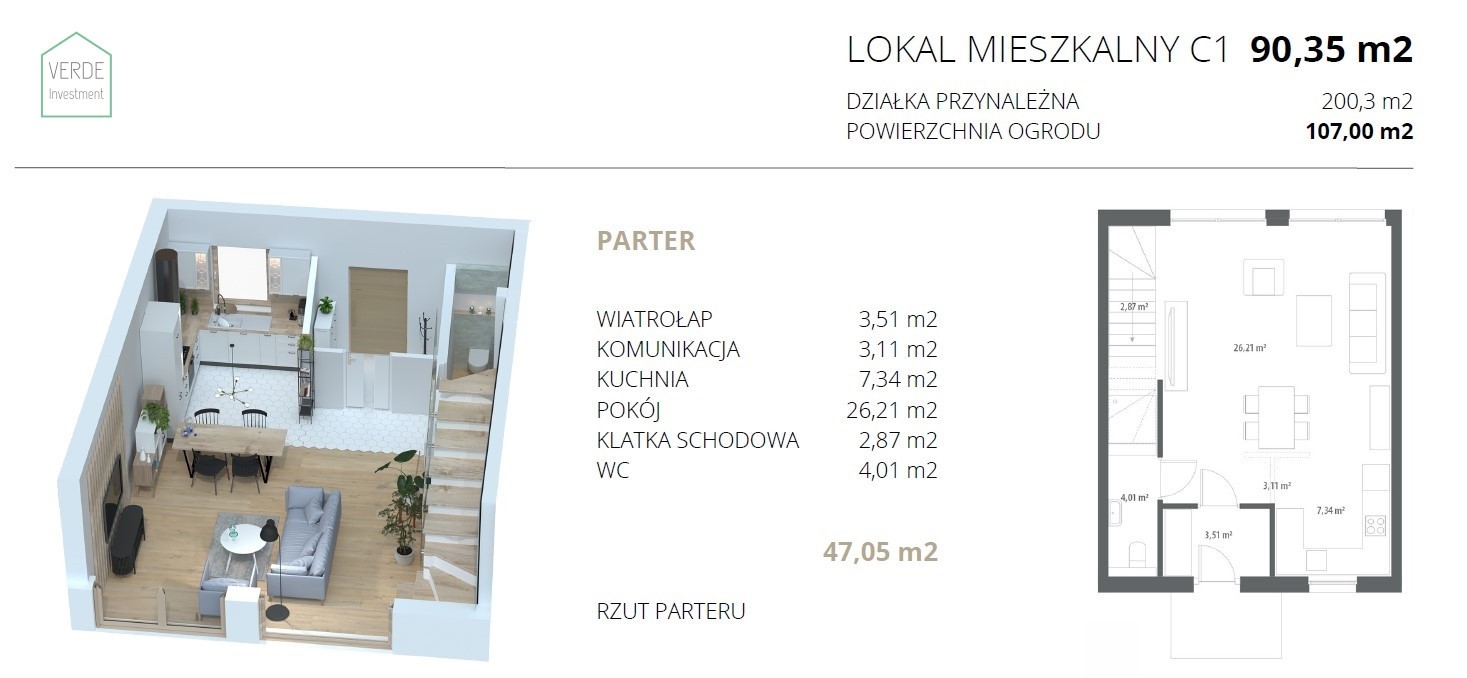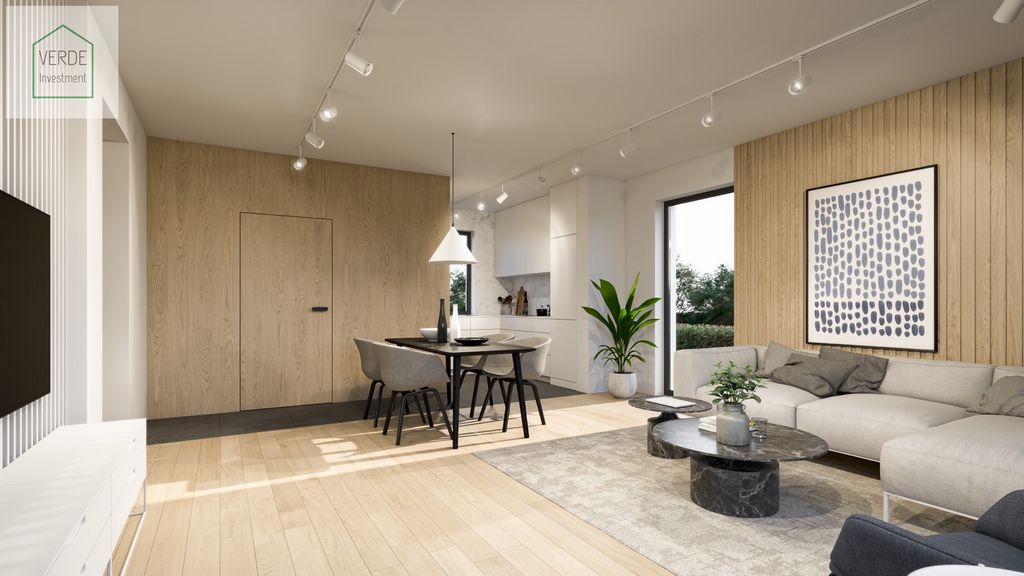BILDERNA LADDAS...
Hus & enfamiljshus for sale in Komorniki
1 964 328 SEK
Hus & Enfamiljshus (Till salu)
Referens:
EDEN-T96736661
/ 96736661
Referens:
EDEN-T96736661
Land:
PL
Stad:
Komorniki
Kategori:
Bostäder
Listningstyp:
Till salu
Fastighetstyp:
Hus & Enfamiljshus
Fastighets storlek:
91 m²
Tomt storlek:
200 m²
Rum:
4
Sovrum:
2
Badrum:
2
Parkeringar:
1



















CONTACT TO THE SALES OFFICE: Mateusz Wachowiak , mateusz.wachowiak@
Our team of financial advisors will prepare a dedicated real estate loan offer free of charge, based on the resources of all leading banks on the market.
The presented house is a two-storey building and is located in a terraced house. It consists of 3 bedrooms and a large living room with a kitchenette, with a usable area of 90.90 m². The house has a plot of 200 m². The garden area is 107 m².
Construction completion date: IV QUARTER 2024
Room:
Ground floor:
- VESTIBULE 4.15 m²
- BATHROOM 2.92 m²
- LIVING ROOM 33.19 m²
- KITCHEN 7.33 m²
1st floor:
- ROOM 9,52m²
- BEDROOM 11.59 m²
- ROOM 11.23 m²
- BATHROOM 5.84 m²
This new investment is minimalism, but at the same time practical and modern design that will take care of the comfort of residents.
Safety will be ensured by the quality and standard of technology, in accordance with current requirements.
Home gardens and 2 parking spaces will make it easier to enjoy the advantages of a suburban house on a daily basis.
It is an offer that combines not only the aesthetic features of Scandinavian solutions, but also ecology and an economical approach to the use of the house.
The most important features of the investment:
- solar panels as standard,
- municipal sewage system,
- alarm system, closed area,
- garden and 2 parking spaces,
- modern architecture, ecological and economical technological solutions,
- green areas around the investment, quiet and peaceful surroundings,
- close to public transport, 450 m bus stop,
- convenient access to commercial and service infrastructure, convenient connection with Poznań.
We invite you to contact us and for a presentation. The offer includes all apartments in the investment.
Features:
- Parking Visa fler Visa färre ZAKUP OD DEWELOPERA, BEZ PODATKU PCC 2% ORAZ BEZ PROWIZJI
KONTAKT DO BIURA SPRZEDAŻY: Mateusz Wachowiak , mateusz.wachowiak@
Nasz zespół doradców finansowych bezpłatnie przygotuje dedykowaną ofertę kredytowania zakupu nieruchomości, w oparciu o zasoby wszystkich wiodących banków na rynku.
Prezentowany dom jest dwupoziomowy i znajduje się w zabudowie szeregowej. Składa się z 3 sypialni oraz dużego salonu z aneksem kuchennym, o powierzchni użytkowej 90,90 m². Dom posada działkę o powierzchni 200 m². Powierzchnia ogrodu wynosi 107 m².
Termin ukończenia budowy: IV KWARTAŁ 2024
Pomieszczenia:
Parter:
- WIATROŁAP 4,15 m²
- ŁAZIENKA 2,92 m²
- SALON 33,19 m²
- KUCHNIA 7,33 m²
1 piętro:
- POKÓJ 9,52m²
- SYPIALNIA 11,59 m²
- POKÓJ 11,23 m²
- ŁAZIENKA 5,84 m²
Ta nowa inwestycja to minimalizm, ale jednocześnie praktyczny i nowoczesny design, który zadba o komfort mieszkańców.
Bezpieczeństwo zapewni jakość i standard technologii, zgodnych z aktualnymi wymaganiami.
Przydomowe ogródki oraz przynależne 2 miejsca postojowe ułatwią codzienne korzystanie z zalet podmiejskiego domu.
To oferta, która łączy w sobie nie tylko estetyczne cechy skandynawskich rozwiązań, ale również ekologię i ekonomiczne podejście do użytkowania domu.
Najważniejsze cechy inwestycji:
- panele słoneczne w standardzie,
- kanalizacja miejska,
- instalacja alarmowa, teren zamknięty,
- ogród, oraz 2 miejsca postojowe,
- nowoczesna architektura, ekologiczne i ekonomiczne rozwiązania technologiczne,
- tereny zielone wokół inwestycji, cicha i spokojna okolica,
- blisko komunikacji miejskiej, 450 m przystanek autobusowy,
- dogodny dostęp do infrastruktury handlowo-usługowej, dogodne połączenie z Poznaniem.
Zapraszamy do kontaktu oraz na prezentację. W ofercie dostępne wszystkie lokale w inwestycji.
Features:
- Parking PURCHASE FROM THE DEVELOPER, NO 2% PCC TAX AND NO COMMISSION
CONTACT TO THE SALES OFFICE: Mateusz Wachowiak , mateusz.wachowiak@
Our team of financial advisors will prepare a dedicated real estate loan offer free of charge, based on the resources of all leading banks on the market.
The presented house is a two-storey building and is located in a terraced house. It consists of 3 bedrooms and a large living room with a kitchenette, with a usable area of 90.90 m². The house has a plot of 200 m². The garden area is 107 m².
Construction completion date: IV QUARTER 2024
Room:
Ground floor:
- VESTIBULE 4.15 m²
- BATHROOM 2.92 m²
- LIVING ROOM 33.19 m²
- KITCHEN 7.33 m²
1st floor:
- ROOM 9,52m²
- BEDROOM 11.59 m²
- ROOM 11.23 m²
- BATHROOM 5.84 m²
This new investment is minimalism, but at the same time practical and modern design that will take care of the comfort of residents.
Safety will be ensured by the quality and standard of technology, in accordance with current requirements.
Home gardens and 2 parking spaces will make it easier to enjoy the advantages of a suburban house on a daily basis.
It is an offer that combines not only the aesthetic features of Scandinavian solutions, but also ecology and an economical approach to the use of the house.
The most important features of the investment:
- solar panels as standard,
- municipal sewage system,
- alarm system, closed area,
- garden and 2 parking spaces,
- modern architecture, ecological and economical technological solutions,
- green areas around the investment, quiet and peaceful surroundings,
- close to public transport, 450 m bus stop,
- convenient access to commercial and service infrastructure, convenient connection with Poznań.
We invite you to contact us and for a presentation. The offer includes all apartments in the investment.
Features:
- Parking ACHAT AUPRÈS DU PROMOTEUR, SANS TAXE PCC DE 2% ET SANS COMMISSION
CONTACT AVEC LE BUREAU DES VENTES : Mateusz Wachowiak , mateusz.wachowiak@
Notre équipe de conseillers financiers préparera gratuitement une offre de prêt d’achat immobilier dédiée, basée sur les ressources de toutes les principales banques du marché.
La maison présentée est à deux niveaux et est située dans des maisons mitoyennes. Il se compose de 3 chambres et d’un grand séjour avec kitchenette, d’une surface utile de 90,90 m². La maison dispose d’un terrain de 200 m². La surface du jardin est de 107 m².
Date d’achèvement : IV TRIMESTRE 2024
Chambre:
Rez-de-chaussée:
- VESTIBULE 4.15 m²
- SALLE DE BAIN 2.92 m²
- SALON 33.19 m²
- CUISINE 7.33 m²
1er étage :
- CHAMBRE 9.52m²
- CHAMBRE 11.59 m²
- CHAMBRE 11.23 m²
- SALLE DE BAIN 5.84 m²
Ce nouvel investissement est minimaliste, mais en même temps un design pratique et moderne qui prendra soin du confort des résidents.
La sécurité sera assurée par la qualité et le niveau de la technologie, conformément aux exigences actuelles.
Des jardins familiaux et 2 places de parking permettront de profiter plus facilement des avantages d’une maison de banlieue au quotidien.
C’est une offre qui combine non seulement les caractéristiques esthétiques des solutions scandinaves, mais aussi l’écologie et une approche économique de l’utilisation de la maison.
Les caractéristiques les plus importantes de l’investissement :
- panneaux solaires en standard,
- le réseau d’égouts municipaux,
- installation d’alarme, zone fermée,
- un jardin et 2 places de parking,
- architecture moderne, solutions technologiques écologiques et économiques,
- des espaces verts autour de l’investissement, quartier calme et paisible,
- proche des transports en commun, arrêt de bus à 450 m,
- accès pratique à l’infrastructure commerciale et de service, connexion pratique à Poznań.
Nous vous invitons à nous contacter et à faire une présentation. Tous les appartements de l’investissement sont disponibles dans l’offre.
Features:
- Parking