11 521 130 SEK
5 bd
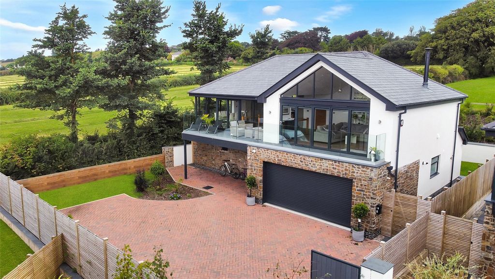
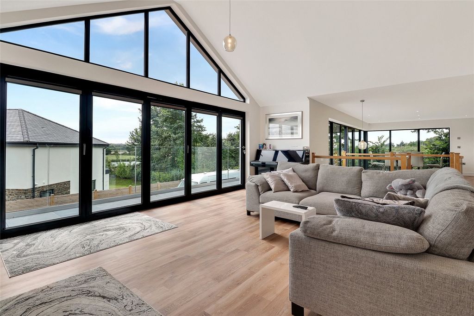
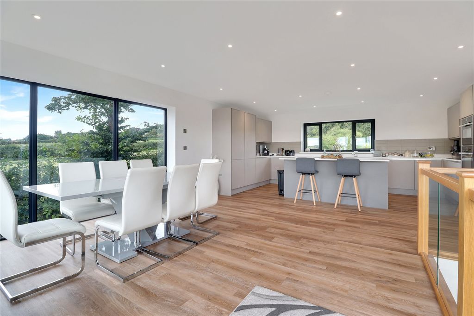
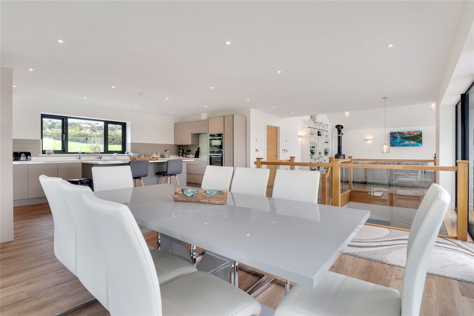
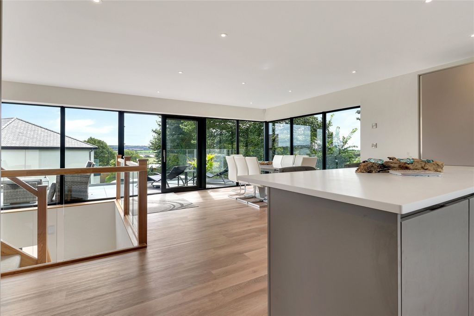
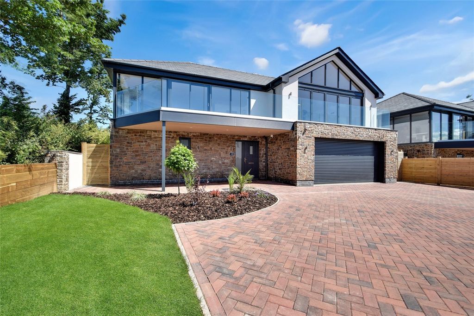

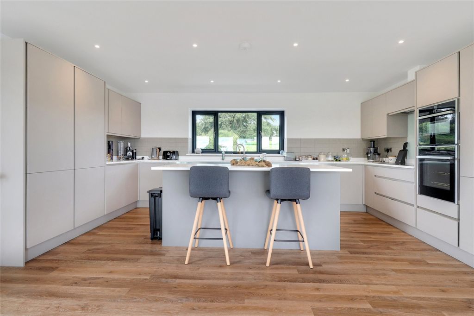
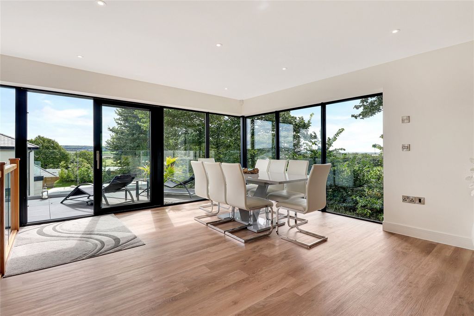
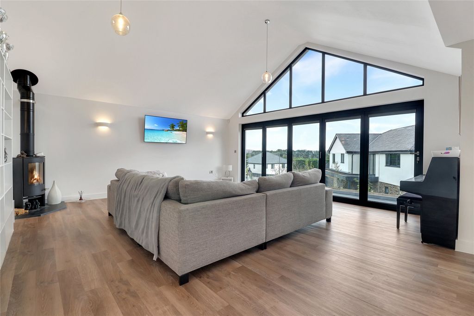
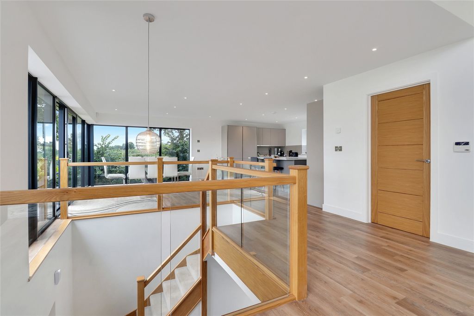
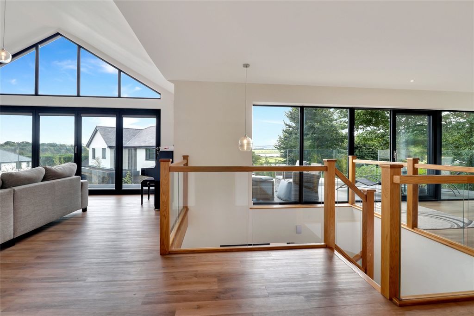
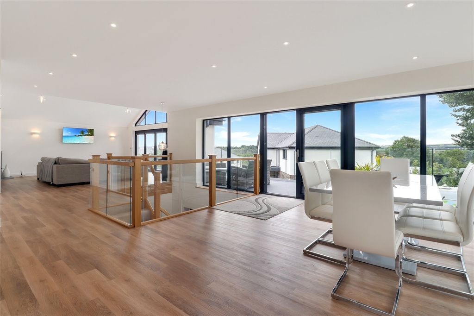
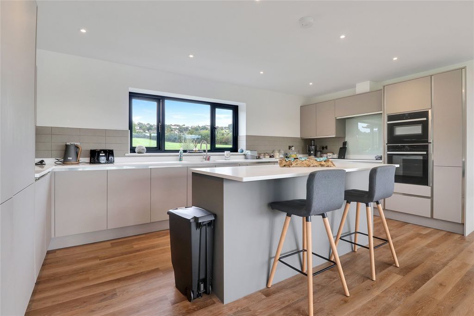
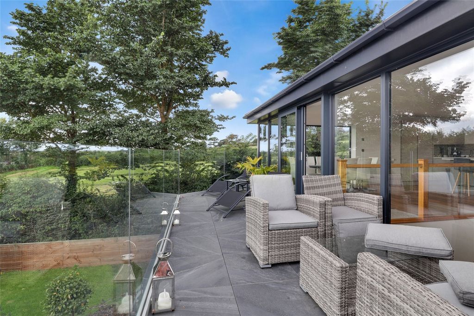
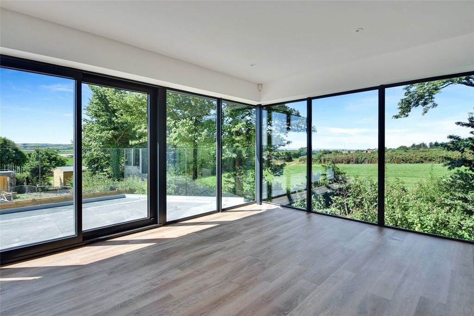
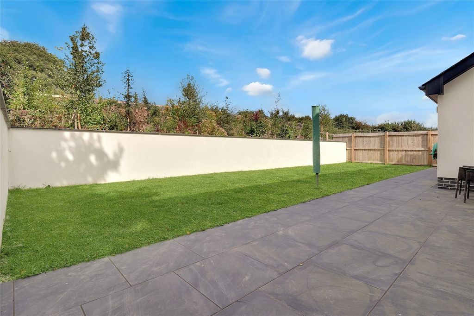
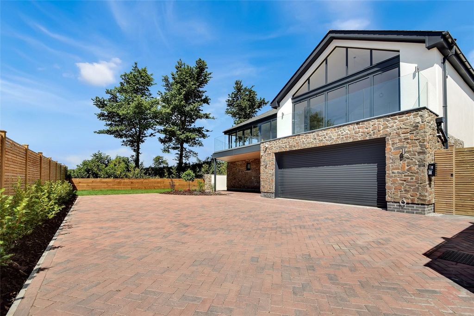
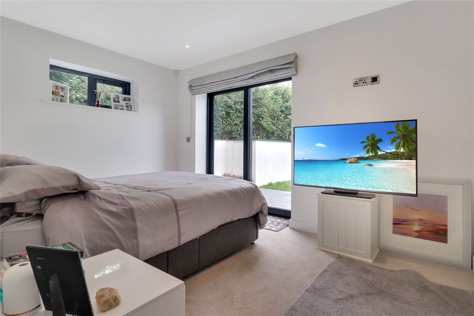
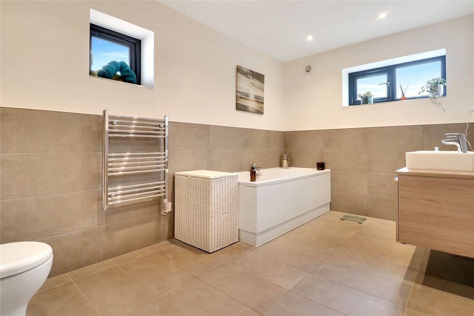
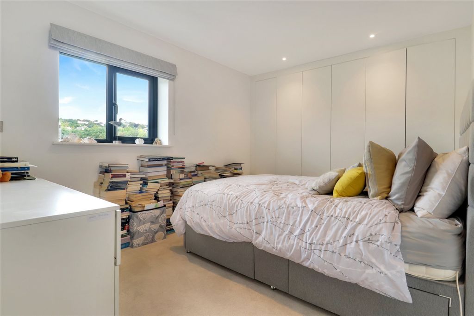
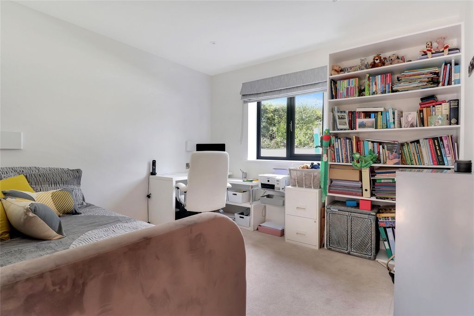
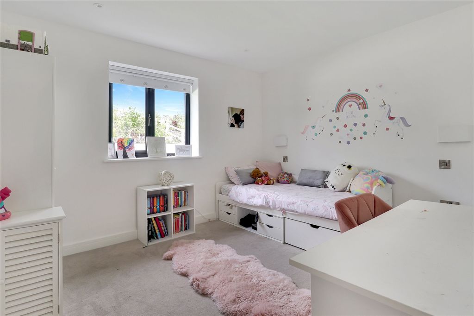
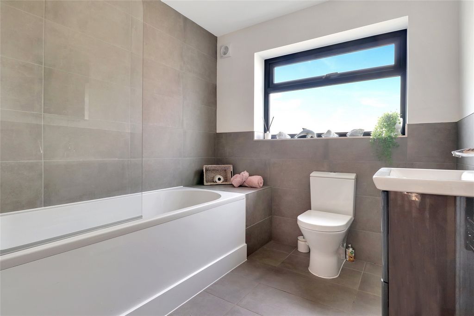
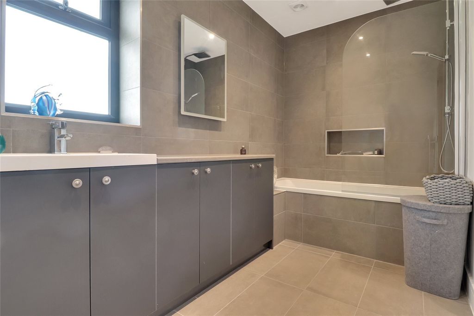
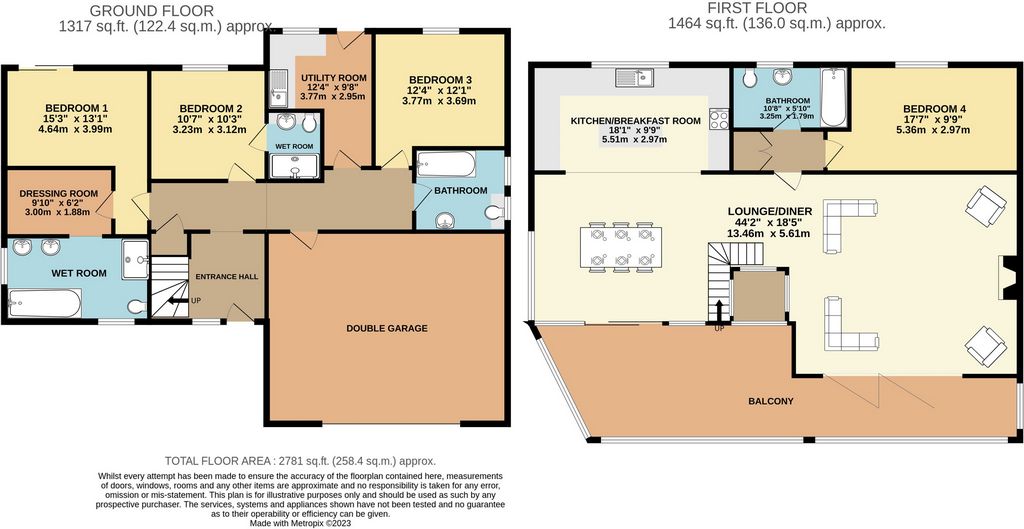
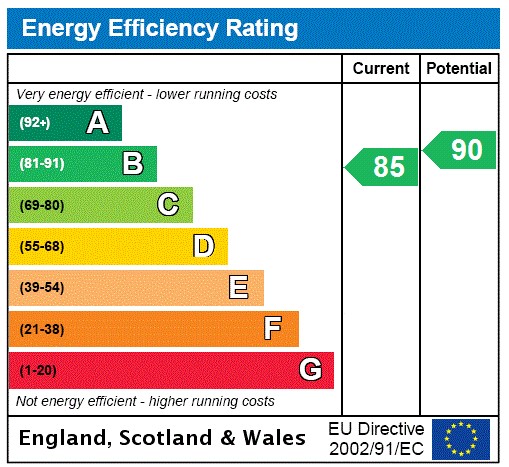
- Garage Visa fler Visa färre A very rare opportunity to acquire a luxury, executive 4 bedroom detached home on the outskirts of the desirable village location of Ashford and enjoying lovely estuary views to the south facing front elevation, over the Taw Estuary and beyond. The property offers a high end specification with high quality fixtures and fittings throughout.The superb accommodation is designed to a high end, contemporary style with reverse level living to take full advantage of the estuary views. Internally the ground floor accommodation comprises; large entrance hall with glass staircase rising to the first floor, 3-double bedrooms, 2 with en suite facilities, in addition to a family bathroom. The main bedroom also benefits from a walk-in dressing room. Utility room with space for white goods and access to the rear garden. From the entrance hall there is a door to the integral double garage with remote electric door. The first floor accommodation opens into fabulous open plan kitchen/dining/living area where the kitchen offers high quality fixture and fittings with integrated appliances. Bi-fold doors and patio doors from the living area give access onto the balcony with glass balustrading and composite decking, enjoying fabulous south facing views towards the estuary and beyond. There is also the 4th double bedroom with an en suite bathroom. Outside, the property is approached via a tarmacked lane leading to a brick paved, remote controlled gated driveway with ample parking and integral double garage with remote electric door. The garden to the rear is tiered with the lower area being laid to lawn with a large patio area. The top tier is planted with robust shrubs and plants. The popular village of Ashford lies between Barnstaple and Braunton and is surrounded by lovely countryside with the glorious sandy beaches at Saunton Sands, Croyde Bay, Putsborough and Woolacombe all being within easy reach. Both Barnstaple and Braunton offer an excellent range of amenities including shops, banks, restaurants, and leisure facilities and for golfers there is the nearby golf course with two championships links courses at Saunton.Entrance HallUtility Room 12'4" x 9'8" (3.76m x 2.95m).Bedroom 1 1'3"3" x 13'1" (0.38m0.08m x 4m).Dressing Room 9'10" x 6'2" (3m x 1.88m).En Suite Wet RoomBedroom 2 10'7" x 10'3" (3.23m x 3.12m).En Suite Wet RoomBedroom 3 12'4" x 12'1" (3.76m x 3.68m).BathroomFirst FloorOpen Plan Living AreaLounge/Diner 44'2" x 18'5" max (13.46m x 5.61m max).BalconyKitchen/Breakfast Room 18'1" x 9'9" (5.5m x 2.97m).Bedroom 4 17'7" x 9'9" (5.36m x 2.97m).BathroomDouble Garage 19'6" x 17'9" (5.94m x 5.4m).Tenure FreeholdMaintenance Charge TBCServices Mains electricity, gas and water. Treatment plant drainage. Underfloor heatingViewing Strictly by appointment with the sole selling agentCouncil Tax Band F - Norh Devon District CouncilFrom Barnstaple proceed on the A361 towards Braunton. Proceed along the dual carriageway taking the turning right signposted to Ashford by the Garden Centre. Turn and come back on yourself towards Barnstaple, taking the first left hand exit and then bear right following the lane up. You can see the development on the left.Features:
- Garage