4 181 058 SEK
BILDERNA LADDAS...
Hus & enfamiljshus for sale in Châtelguyon
3 937 163 SEK
Hus & Enfamiljshus (Till salu)
Referens:
EDEN-T96687664
/ 96687664
Referens:
EDEN-T96687664
Land:
FR
Stad:
Chatelguyon
Postnummer:
63140
Kategori:
Bostäder
Listningstyp:
Till salu
Fastighetstyp:
Hus & Enfamiljshus
Fastighets storlek:
134 m²
Tomt storlek:
4 487 m²
Rum:
6
Sovrum:
3
Badrum:
1
WC:
2
Parkeringar:
1
Terrass:
Ja
LIKNANDE FASTIGHETSLISTNINGAR
REAL ESTATE PRICE PER M² IN NEARBY CITIES
| City |
Avg price per m² house |
Avg price per m² apartment |
|---|---|---|
| Clermont-Ferrand | 21 748 SEK | 26 106 SEK |
| Gannat | 13 884 SEK | - |
| Puy-de-Dôme | 14 910 SEK | 26 383 SEK |
| Saint-Éloy-les-Mines | 11 647 SEK | - |
| Bellerive-sur-Allier | 19 376 SEK | - |
| Vichy | 19 093 SEK | 19 203 SEK |
| Cusset | 17 953 SEK | - |
| Issoire | 16 635 SEK | 19 855 SEK |
| La Bourboule | 13 191 SEK | 17 991 SEK |
| Saint-Pourçain-sur-Sioule | 13 456 SEK | - |
| Commentry | 12 890 SEK | - |
| Allier | 13 976 SEK | 15 484 SEK |
| Lapalisse | 11 042 SEK | - |
| Montluçon | 14 039 SEK | 14 461 SEK |
| Domérat | 14 355 SEK | - |
| Moulins | 13 005 SEK | - |


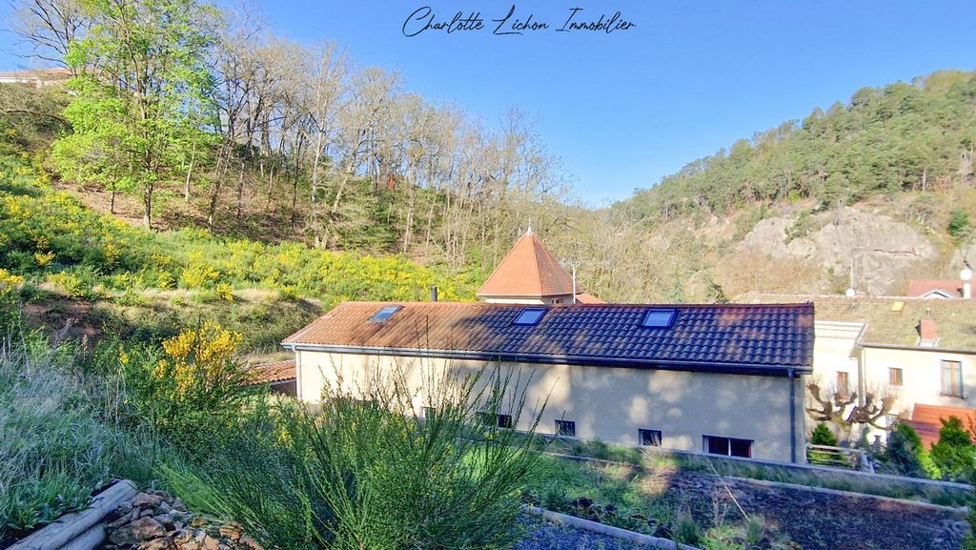
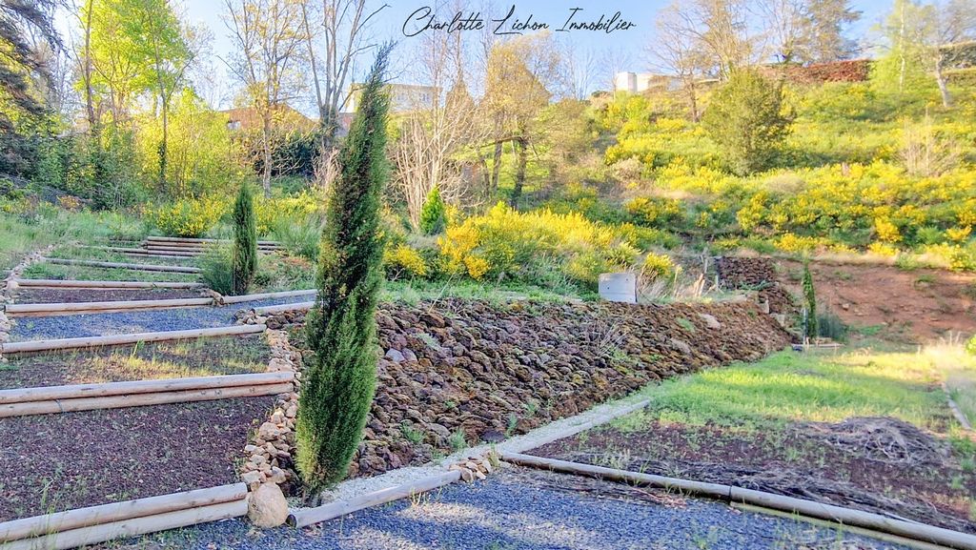




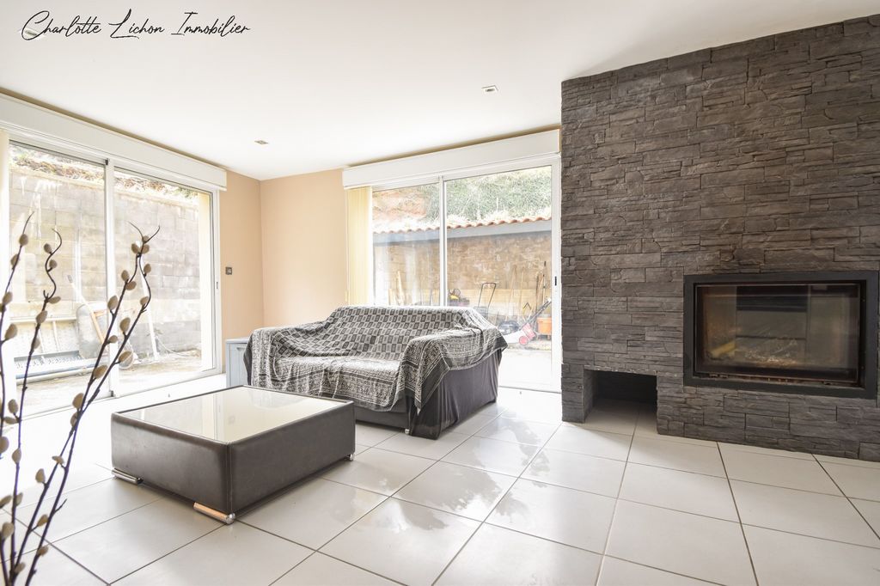
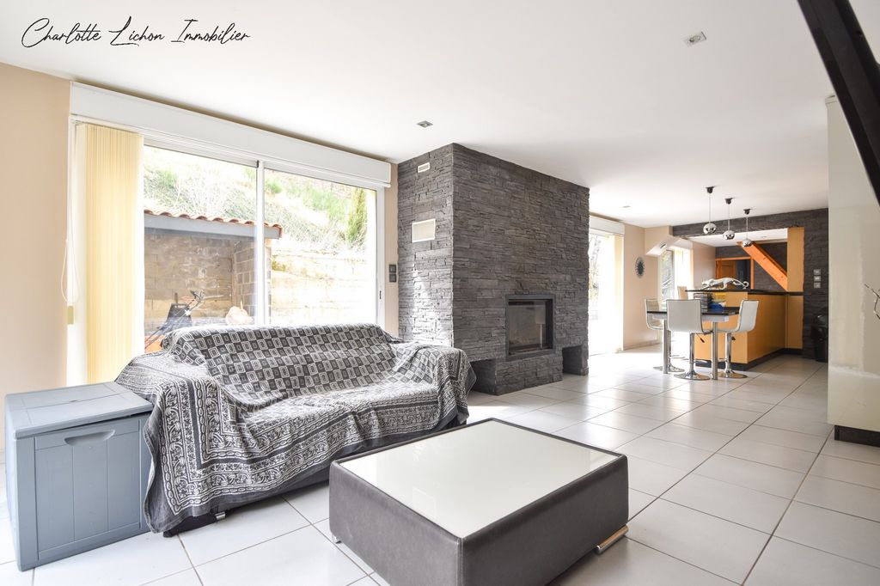




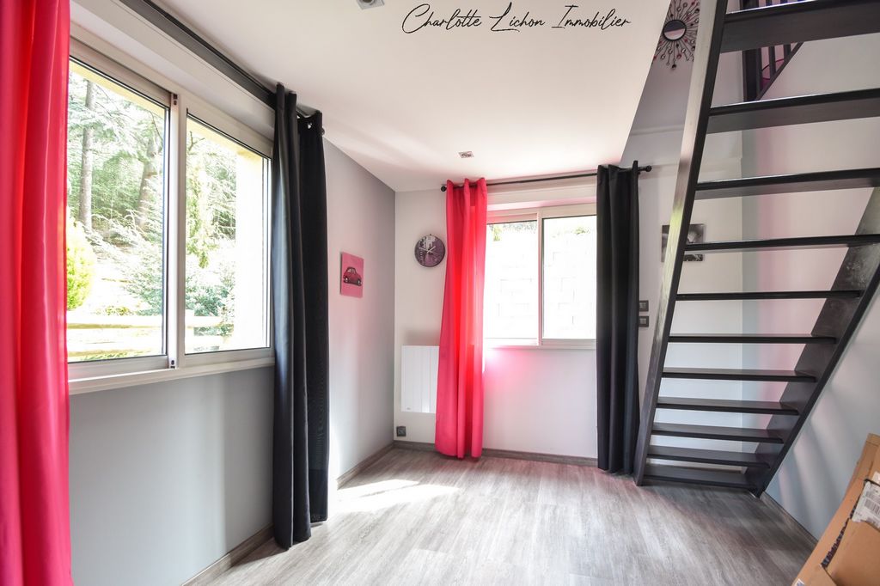

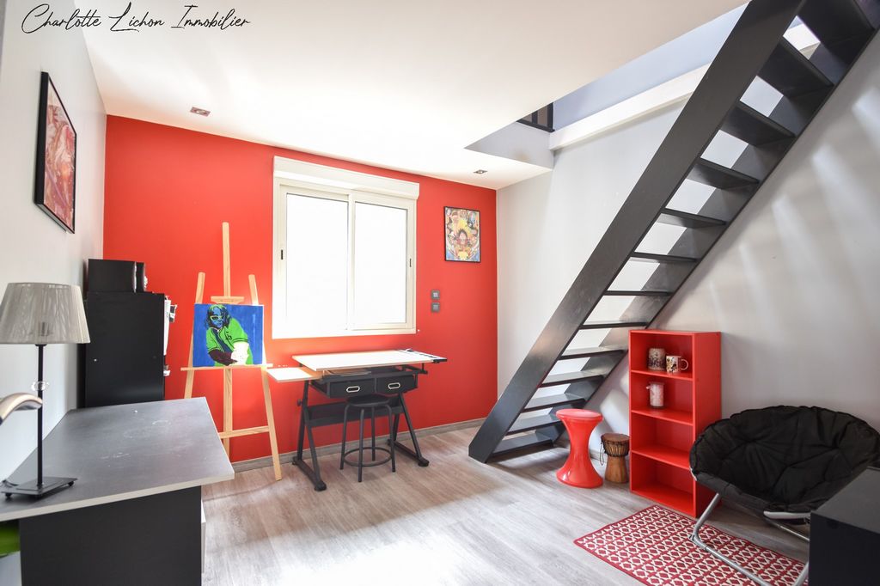

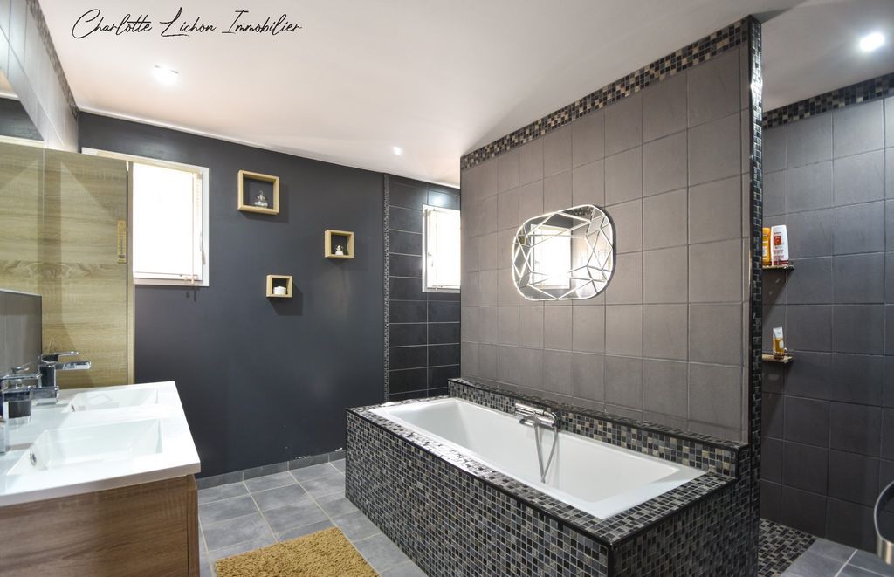


Lovers of space and tranquillity, a veritable green setting awaits you.
Terraces, petanque court, vegetable garden, vegetation, preserved green spaces, this property extends over a plot of 4,487 m2 leaving you the field of possibilities.
The unobstructed view and the almost total absence of vis-à-vis are also the major assets of this house.
Whatever the season, the exterior offers you a magnificent view where nature mixes with the tranquility and beauty of the place.
The living area has 134 m2 (about 150 m2 on the ground) and opens onto a living room of 51 m2.
The fitted and equipped kitchen has a built-in dining area. This warm and friendly space will allow you to spend delicious moments with family or friends around the chef.
On sunny days, you can also enjoy your meals outdoors on an adjoining terrace of more than 50 m2.
The relaxation lounge area has been designed around the insert for optimal comfort on winter evenings.
The agency particularly appreciates the brightness of the premises thanks to the various bay windows.
The sleeping area is divided into 2 autonomous areas.
Next to the front door is the parental area consisting of a bedroom of 9.50 m2, a private shower room of 7 m2 and a dressing room of 4 m2.
A staircase in the shower room provides direct access to the laundry room.
Next to the living room is the 2nd sleeping area.
To the delight of your children, a corridor leads to 2 bedrooms with mezzanine, a relaxation area of 11 m2 and a bathroom of 11 m2 with shower, bathtub and double vanity unit.
The house also has an office and a storage space on the first floor, as well as a cellar and an annex storage room outside.
The house is heated by a wooden insert. Space heaters have been installed in the children's rooms. A thermodynamic hot water tank has just been installed.
The windows are double glazed and have electric shutters.
Count €1,600 in property tax.
Located near the Vallée de Sans Souci, a 10-minute walk from the city center, this warm and bright house is waiting for you to continue writing its history.
Find more information on request, or by visiting our Charlotte Lichon Immobilier website. A virtual tour is also available
Features:
- Terrace
- Garden Visa fler Visa färre L’agence Charlotte Lichon Immobilier vous propose de venir découvrir, en exclusivité, la maison de Marie-Christine et Philippe.
Amoureux d’espace et de tranquillité, un véritable écrin de verdure vous attend.
Terrasses, terrain de pétanque, potager, végétalisation, espaces vertes préservés, cette propriété s’étend sur un terrain de 4 487 m2 vous laissant le champ des possibles.
La vue dégagée et l’absences quasi-totale de vis-à-vis sont également les atouts majeurs de cette maison.
Quelque soit la saison, l’extérieur vous offre une magnifique vue où la nature se mêle à la quiétude et la beauté des lieux.
La partie habitation compte 134 m2 (environ 150 m2 au sol) et s’ouvre sur une pièce de vie de 51 m2.
La cuisine, aménagée et équipée, comporte un coin repas intégré. Cet espace chaleureux et convivial vous permettra de passer de délicieux moments en famille ou entre amis autour du chef cuisinier.
Pour les journées ensoleillées, vous pourrez également prendre vos repas en extérieur, sur une terrasse attenante de plus de 50 m2.
Le coin salon détente a quant à lui été imaginé autour de l’insert pour un confort optimal lors des soirées d’hiver.
L’agence apprécie particulièrement la clarté des lieux grâce aux différentes baies vitrées.
L’espace nuit est de son côté scindé en 2 espaces autonomes.
A côté de la porte d’entrée se trouve l’espace parental composé d’une chambre de 9.50 m2, d’une salle d’eau privative de 7 m2 et d’un dressing de 4 m2.
Un escalier présent dans la salle d’eau permet un accès direct à la buanderie.
A côté du salon se situe le 2nd espace nuit.
Pour le plus grand plaisir de vos enfants, un couloir permet de desservir 2 chambres avec mezzanine, un coin détente de 11 m2 et une salle de bains de 11 m2 avec douche, baignoire et meuble double vasque.
La maison comporte enfin un bureau et un espace de stockage sous pente à l’étage, ainsi qu’une cave et une pièce de stockage en annexe à l’extérieur.
La maison est chauffée grâce à un insert en bois. Des radiateurs d’appoint ont été installés dans les chambres des enfants. Un ballon d'eau chaude thermodynamique vient d'être installé.
Les fenêtres sont équipées d’un double vitrage et disposent de volets électriques.
Comptez 1 600 € au titre de la taxe foncière.
Située à proximité de la Vallée de sans souci, à 10 mn à pied du centre-ville, cette maison chaleureuse et lumineuse n’attend plus que vous pour continuer à écrire son histoire.
Retrouvez plus d’informations sur demande, ou en consultant notre site internet Charlotte Lichon Immobilier. Une visite virtuelle est également à votre disposition
Features:
- Terrace
- Garden The Charlotte Lichon Immobilier agency invites you to come and discover, in exclusivity, the house of Marie-Christine and Philippe.
Lovers of space and tranquillity, a veritable green setting awaits you.
Terraces, petanque court, vegetable garden, vegetation, preserved green spaces, this property extends over a plot of 4,487 m2 leaving you the field of possibilities.
The unobstructed view and the almost total absence of vis-à-vis are also the major assets of this house.
Whatever the season, the exterior offers you a magnificent view where nature mixes with the tranquility and beauty of the place.
The living area has 134 m2 (about 150 m2 on the ground) and opens onto a living room of 51 m2.
The fitted and equipped kitchen has a built-in dining area. This warm and friendly space will allow you to spend delicious moments with family or friends around the chef.
On sunny days, you can also enjoy your meals outdoors on an adjoining terrace of more than 50 m2.
The relaxation lounge area has been designed around the insert for optimal comfort on winter evenings.
The agency particularly appreciates the brightness of the premises thanks to the various bay windows.
The sleeping area is divided into 2 autonomous areas.
Next to the front door is the parental area consisting of a bedroom of 9.50 m2, a private shower room of 7 m2 and a dressing room of 4 m2.
A staircase in the shower room provides direct access to the laundry room.
Next to the living room is the 2nd sleeping area.
To the delight of your children, a corridor leads to 2 bedrooms with mezzanine, a relaxation area of 11 m2 and a bathroom of 11 m2 with shower, bathtub and double vanity unit.
The house also has an office and a storage space on the first floor, as well as a cellar and an annex storage room outside.
The house is heated by a wooden insert. Space heaters have been installed in the children's rooms. A thermodynamic hot water tank has just been installed.
The windows are double glazed and have electric shutters.
Count €1,600 in property tax.
Located near the Vallée de Sans Souci, a 10-minute walk from the city center, this warm and bright house is waiting for you to continue writing its history.
Find more information on request, or by visiting our Charlotte Lichon Immobilier website. A virtual tour is also available
Features:
- Terrace
- Garden