407 283 721 SEK
16 bd
2 001 m²
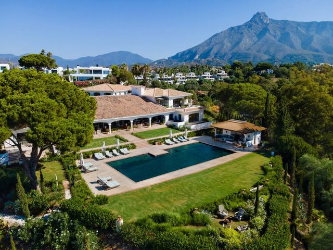
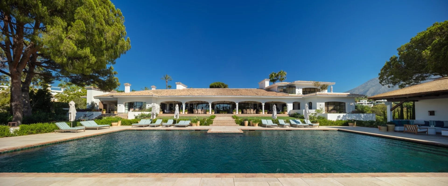
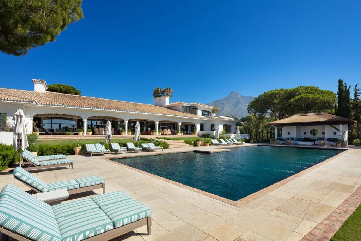
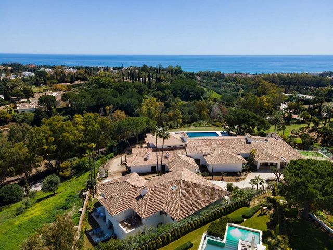
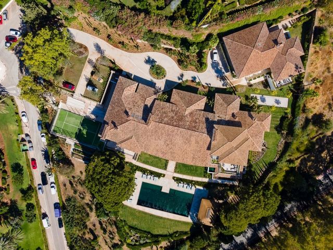
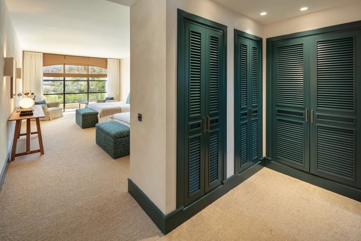
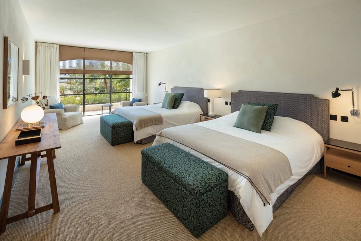
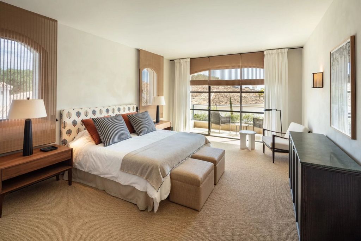
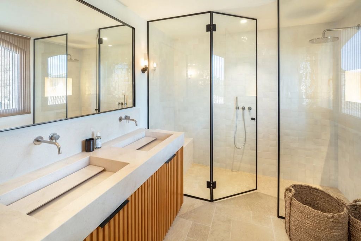
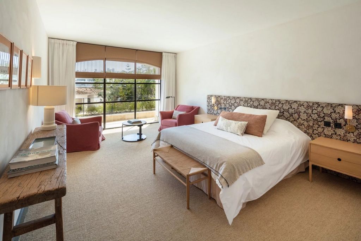
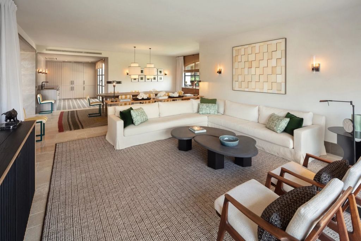
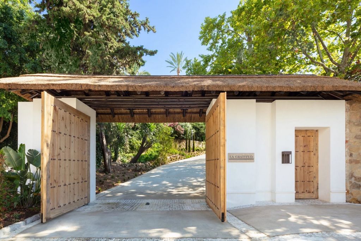
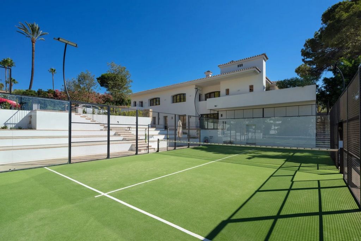
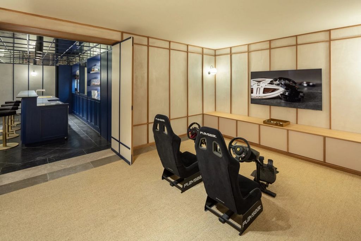
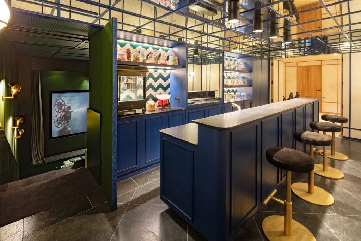
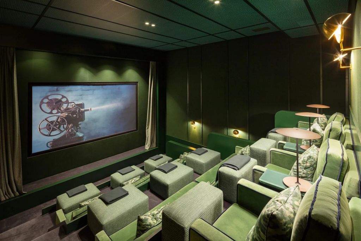
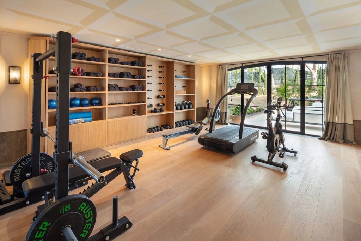
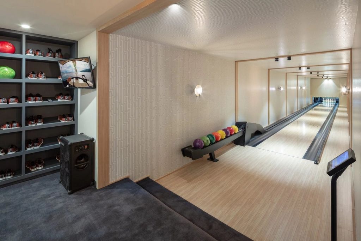
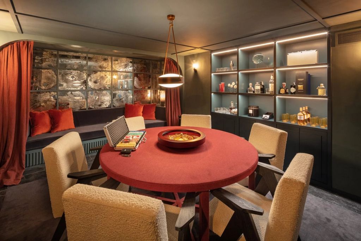
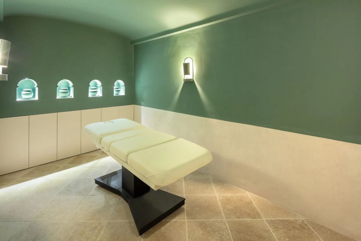
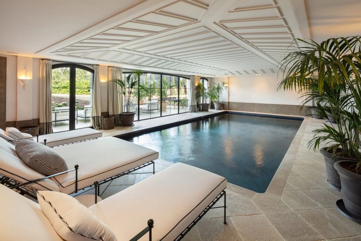
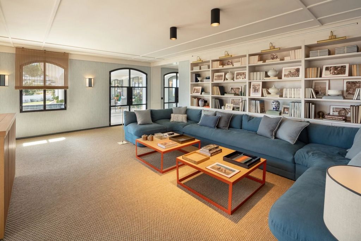
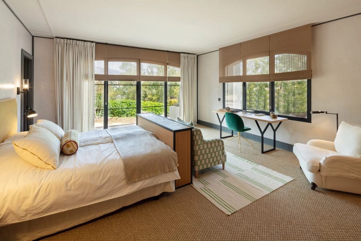
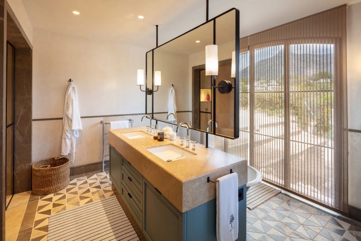
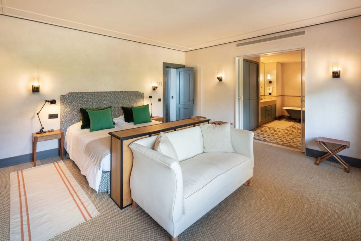
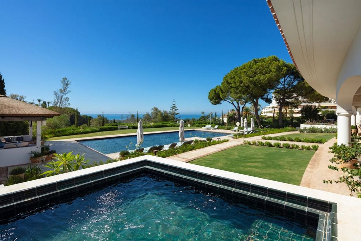
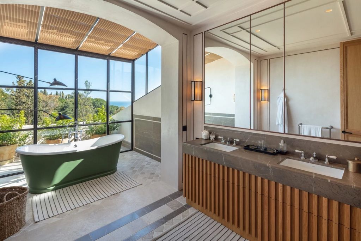
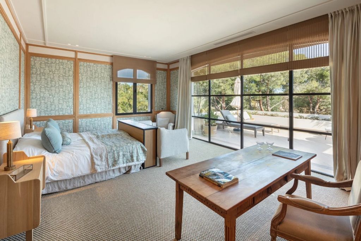
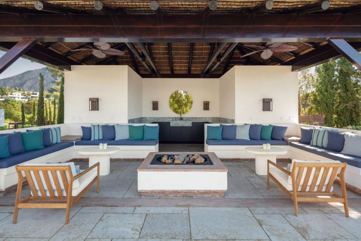
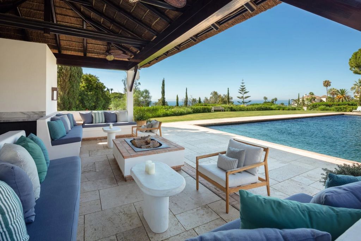
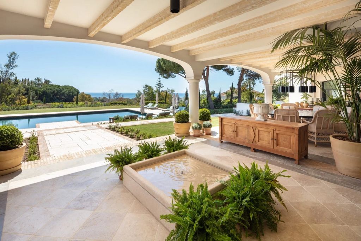
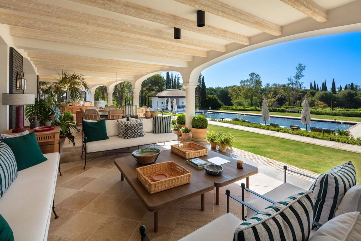
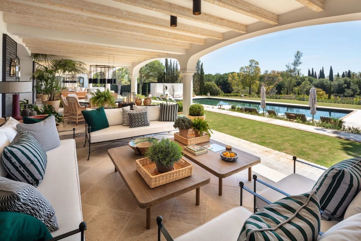
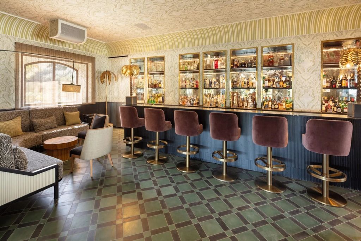
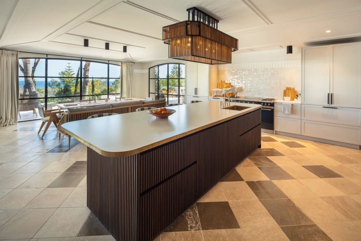
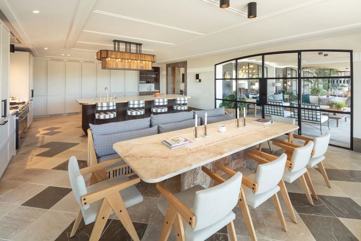
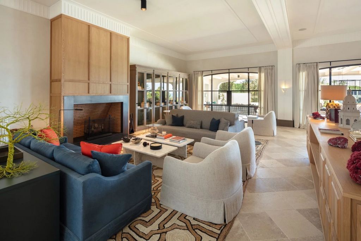
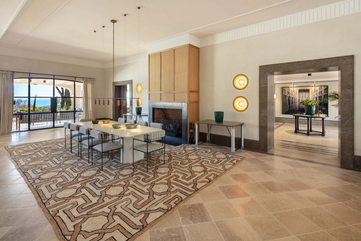
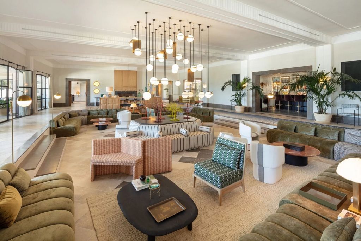
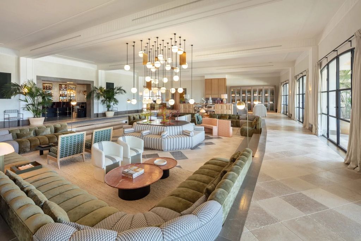
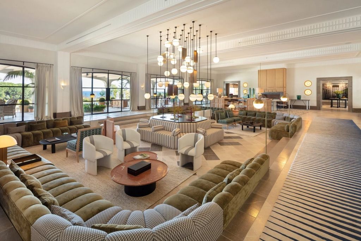
Features:
- Air Conditioning
- Internet
- Furnished
- SwimmingPool
- Tennis
- Barbecue
- Alarm Visa fler Visa färre Diese Villa ist die ultimative Verbindung von Kunst, Architektur und Ingenieurwesen unter einem Dach. Das exquisit gestaltete Anwesen mit atemberaubendem Panoramablick auf das Mittelmeer und die Sierra Blanca im Hintergrund. Es ist auf einem riesigen Grundstück von 8.799 m2 gebaut und verfügt über 2.001 m2 Wohnfläche. Dieses authentische spanische Anwesen befindet sich in einer der begehrtesten Gegenden der Goldenen Meile und wurde mit maßgeschneiderten Oberflächen gestaltet. Das von der angesehenen spanischen Innenarchitektin Luisa Olazábal entworfene Anwesen fördert einen eklektischen und zeitlosen Stil, bei dem jeder Winkel der Räumlichkeiten sorgfältig gepflegt wird. Diese wirklich beeindruckende Villa öffnet sich zu einem atemberaubenden großen Wohnzimmer mit mehreren Sitzecken, wobei jeder Abschnitt seinem exzentrischen Stil treu bleibt, mit einem beeindruckenden zentralen Messingleuchter. Sie finden auch ein separates Esszimmer mit zwei gegenüberliegenden offenen Kaminen mit Holzverkleidungen. Direkt hinter den Samtvorhängen lauert eine Überraschung, wo Sie eine vollständig angepasste Cocktailbar mit eingebauten Bose-Lautsprechern, maßgefertigten Beleuchtungselementen, mehreren Sitzbereichen, einem Art-Deco-Boden und sogar einer Nebelmaschine finden. Die weitläufigen Innenräume führen in den schönen Hinterhof, der durch fünf große Stahltüren verbunden ist. Die exquisite Küche verfügt über eine separate Speisekammer und Kochinsel, einen atemberaubenden Vintage-Lacanche-Gasherd, eingebaute Holzschränke zur Aufbewahrung, einen Weinkeller und einen Kühlschrank. Das helle Esszimmer mit Panoramablick auf den Garten und das Meer ist bequem mit der überdachten Außenterrasse verbunden. Dieses beeindruckende Anwesen wäre nicht komplett ohne sein Angebot an mehreren Außenbereichen. Getreu seinem spanischen Erbe können Sie sich in der andalusischen Architektur mit weitläufigen überdachten und nicht überdachten Terrassen, Holzbalkendeckendetails, einem zentralen Brunnen, üppigem Grün und romantischen Gärten, einem großen Pool mit Blick auf den blauen Horizont und Ihrem eigenen Padelplatz sonnen. Mit einer beeindruckenden Gesamtzahl von 9 geräumigen Zimmern, die gleichmäßig über das Hauptanwesen verteilt sind, wurde jedes sorgfältig entworfen, um seine Kapazität optimal zu nutzen. Die Master-Suite ist wirklich atemberaubend, mit natürlichen Holzakzenten, maßgefertigten Schränken und einzigartigen Designelementen gestaltet, mit Blick auf den herrlichen Meerblick und nahtlos auf die private Terrasse übergehend. Es verfügt über ein geräumiges und elegantes eingebautes Hauptbadezimmer, dessen Herzstück eine schöne grüne Kupferbadewanne mit offener Glasdecke ist, die einen Blick auf die Natur und direkten Zugang zu einem Whirlpool im Freien bietet. Die untere Ebene wurde komplett renoviert, um das ultimative Unterhaltungs- und Wellnesszentrum zu werden. Es verfügt über ein mehrstöckiges Kino, eine Bar im Loft-Stil mit verspiegelten Decken, ein SPA-Dampfbad für einen König, einen beheizten Innenpool, einen Massageraum, ein Spielzimmer mit Formel-1-Sitzgelegenheiten, ein hochmodernes Fitnessstudio mit den neuesten Geräten, eine Bowlingbahn und einen Pokerraum. Das ebenso atemberaubende Gästehaus beherbergt 7 Zimmer mit einer durchgehenden Reihe von vereinheitlichenden Details und exquisiten Oberflächen im gesamten Gebäude. Diese Immobilie ist wirklich ein zeitloses Meisterwerk und eine der großartigsten Immobilien, die in den letzten Jahren in Marbella auf den Markt gekommen sind.
Features:
- Air Conditioning
- Internet
- Furnished
- SwimmingPool
- Tennis
- Barbecue
- Alarm Cette villa est l'union ultime de l'art, de l'architecture et de l'ingénierie sous un même toit. Le domaine le plus exquisément conçu avec des vues panoramiques à couper le souffle sur la mer Méditerranée et en toile de fond la chaîne de montagnes Sierra Blanca. Elle est construit sur un vaste terrain de 8.799m2 et un possède 2.001m2 de surface habitable. Cette authentique propriété espagnole est située dans l'une des zones les plus recherchées du Golden Mile et a été conçue avec des finitions sur mesure. Conçue par la respectée designer d'intérieur espagnole Luisa Olazábal, la propriété promeut un style éclectique et intemporel, chaque coin des lieux étant soigneusement soigné. Cette villa vraiment impressionnante s'ouvre sur un grand salon époustouflant avec plusieurs espaces de salon, chaque section restant fidèle à son style excentrique, avec un impressionnant lustre central en laiton. Vous trouverez également une salle à manger séparée avec deux cheminées opposées à foyer ouvert avec des clades en bois. Un élément surprise se cache juste derrière les rideaux de velours, où vous trouverez un bar à cocktails entièrement personnalisé avec des haut-parleurs Bose intégrés, des éléments d'éclairage personnalisés, de multiples zones de détente, un sol art-déco et même une machine à fumée. Les vastes espaces intérieurs mènent à la magnifique cour arrière, reliée par cinq grandes portes françaises en acier. La cuisine exquise est dotée d'un garde-manger séparé et d'un îlot de chef, d'une superbe cuisinière à gaz Lacanche vintage, d'armoires en bois intégrées pour le rangement, d'une cave à vin et d'un réfrigérateur. La salle à manger lumineuse donne sur les vues panoramiques du jardin et de la mer et est confortablement reliée au patio extérieur couvert. Cette impressionnante propriété ne saurait être complète sans son offre de multiples espaces extérieurs. Fidèle à son héritage espagnol, vous pouvez vous prélasser dans son architecture andalouse avec de vastes patios couverts et non couverts, des détails de plafond en poutres de bois, une fontaine centrale, une végétation luxuriante et des jardins romantiques, une grande piscine face à l'horizon bleu et votre propre terrain de padel. Avec un total impressionnant de 9 chambres spacieuses, réparties uniformément dans le domaine principal, chacune d'entre elles a été conçue avec soin, en tirant le meilleur parti de sa capacité. La suite principale est vraiment stupéfiante, conçue avec des touches de bois naturel partout, des armoires personnalisées et des éléments de design uniques, donnant sur la magnifique vue sur la mer et s'écoulant harmonieusement sur la terrasse privée. Elle dispose d'une salle de bains principale intégrée, spacieuse et élégante, dont la pièce maîtresse est une magnifique baignoire en cuivre vert avec un plafond en verre ouvert, offrant une vue sur la nature et un accès direct à un jacuzzi extérieur. Le niveau inférieur a été entièrement rénové pour devenir le centre de divertissement et de bien-être par excellence. Il comprend une salle de cinéma à plusieurs niveaux, un bar de style loft avec des plafonds en miroir, un hammam SPA digne d'un roi, une piscine intérieure chauffée, une salle de massage, une salle de jeux avec des sièges de Formule 1, une salle de sport ultramoderne avec les derniers équipements, une piste de bowling et un salon de poker. La maison d'hôtes, tout aussi étonnante, abrite 7 chambres, avec une ligne continue de détails unificateurs et de finitions exquises dans tout le bâtiment. Ce bien est véritablement un chef-d'œuvre intemporel et l'une des plus grandes propriétés mises sur le marché à Marbella ces dernières années.
Features:
- Air Conditioning
- Internet
- Furnished
- SwimmingPool
- Tennis
- Barbecue
- Alarm This villa is the ultimate union of art, architecture and engineering under one roof. The most exquisitely designed estate with breathtaking panoramic views of the Mediterranean Sea and the Sierra Blanca mountain range in the background. It is built on a vast plot of 8,799m2 and has 2,001m2 of living space. This authentic Spanish property is located in one of the most sought after areas of the Golden Mile and has been designed with custom finishes. Designed by the respected Spanish interior designer Luisa Olazábal, the property promotes an eclectic and timeless style, with every corner of the premises carefully attended to. This truly impressive villa opens up to a stunning large living room with several sitting areas, each section staying true to its eccentric style, with an impressive central brass chandelier. You'll also find a separate dining room with two opposing open hearth fireplaces with wood clads. A surprise feature lurks just behind the velvet curtains, where you'll find a fully customized cocktail bar with built-in Bose speakers, custom lighting elements, multiple seating areas, an art-deco floor and even a smoke machine. The expansive interior spaces lead to the beautiful backyard, connected by five large steel French doors. The exquisite kitchen features a separate pantry and chef's island, a stunning vintage Lacanche gas range, built-in wood cabinets for storage, a wine cellar and refrigerator. The bright dining room overlooks panoramic garden and ocean views and is comfortably connected to the covered outdoor patio. This impressive property would not be complete without its offering of multiple outdoor spaces. True to its Spanish heritage, you can bask in its Andalusian architecture with expansive covered and uncovered patios, wood-beamed ceiling details, a central fountain, lush greenery and romantic gardens, a large pool facing the blue horizon, and your very own padel court. With an impressive total of 9 spacious rooms, spread evenly throughout the main estate, each has been carefully designed, making the most of its capacity. The master suite is truly stunning, designed with natural wood accents throughout, custom cabinetry and unique design elements, overlooking the magnificent sea view and flowing seamlessly onto the private terrace. It has a spacious and elegant built-in master bathroom, the centerpiece of which is a beautiful green copper bathtub with an open glass ceiling, offering a view of nature and direct access to an outdoor Jacuzzi. The lower level has been completely renovated to become the ultimate entertainment and wellness center. It features a multi-level movie theater, a loft-style bar with mirrored ceilings, a SPA steam room fit for a king, an indoor heated pool, a massage room, a game room with Formula 1 seating, a state-of-the-art gym with the latest equipment, a bowling alley and a poker room. The equally stunning guest house houses 7 rooms, with a continuous line of unifying details and exquisite finishes throughout the building. This property is truly a timeless masterpiece and one of the greatest properties to come to market in Marbella in recent years.
Features:
- Air Conditioning
- Internet
- Furnished
- SwimmingPool
- Tennis
- Barbecue
- Alarm Esta villa es la unión definitiva de arte, arquitectura e ingeniería bajo un mismo techo. La finca más exquisitamente diseñada con impresionantes vistas panorámicas al mar Mediterráneo y a la sierra de Sierra Blanca al fondo. Está construida sobre una vasta parcela de 8.799m2 y cuenta con 2.001m2 de superficie habitable. Esta auténtica propiedad española se encuentra en una de las zonas más cotizadas de la Milla de Oro y ha sido diseñada con acabados personalizados. Diseñada por la respetada diseñadora de interiores española Luisa Olazábal, la propiedad promueve un estilo ecléctico y atemporal, con cada rincón del local cuidadosamente cuidado. Esta villa verdaderamente impresionante se abre a una impresionante sala de estar grande con varias áreas de estar, cada sección se mantiene fiel a su estilo excéntrico, con una impresionante lámpara de araña central de latón. También encontrará un comedor separado con dos chimeneas de hogar abierto opuestas con revestimientos de madera. Una característica sorpresa acecha justo detrás de las cortinas de terciopelo, donde encontrará un bar de cócteles totalmente personalizado con altavoces Bose incorporados, elementos de iluminación personalizados, múltiples áreas para sentarse, un piso art-deco e incluso una máquina de humo. Los amplios espacios interiores conducen al hermoso patio trasero, conectado por cinco grandes puertas francesas de acero. La exquisita cocina cuenta con una despensa separada y una isla de chef, una impresionante estufa de gas Lacanche vintage, gabinetes de madera empotrados para almacenamiento, una bodega y un refrigerador. El luminoso comedor tiene vistas panorámicas al jardín y al mar y está cómodamente conectado con el patio exterior cubierto. Esta impresionante propiedad no estaría completa sin su oferta de múltiples espacios al aire libre. Fiel a su herencia española, puedes disfrutar de su arquitectura andaluza con amplios patios cubiertos y descubiertos, detalles en el techo con vigas de madera, una fuente central, exuberante vegetación y románticos jardines, una gran piscina frente al horizonte azul y tu propia pista de pádel. Con un impresionante total de 9 amplias habitaciones, distribuidas uniformemente por toda la finca principal, cada una ha sido cuidadosamente diseñada, aprovechando al máximo su capacidad. La suite principal es realmente impresionante, diseñada con detalles de madera natural en todas partes, gabinetes personalizados y elementos de diseño únicos, con vistas a la magnífica vista al mar y que fluye a la perfección hacia la terraza privada. Cuenta con un amplio y elegante baño principal incorporado, cuya pieza central es una hermosa bañera de cobre verde con techo de vidrio abierto, que ofrece una vista de la naturaleza y acceso directo a un jacuzzi al aire libre. El nivel inferior ha sido completamente renovado para convertirse en el mejor centro de entretenimiento y bienestar. Cuenta con una sala de cine de varios niveles, un bar estilo loft con techos de espejos, una sala de vapor SPA digna de un rey, una piscina cubierta climatizada, una sala de masajes, una sala de juegos con asientos de Fórmula 1, un gimnasio de última generación con los últimos equipos, una bolera y una sala de póquer. La igualmente impresionante casa de huéspedes alberga 7 habitaciones, con una línea continua de detalles unificadores y acabados exquisitos en todo el edificio. Esta propiedad es realmente una obra maestra atemporal y una de las mejores propiedades que han salido al mercado en Marbella en los últimos años.
Features:
- Air Conditioning
- Internet
- Furnished
- SwimmingPool
- Tennis
- Barbecue
- Alarm