BILDERNA LADDAS...
Hus & enfamiljshus for sale in Barczewo
3 470 499 SEK
Hus & Enfamiljshus (Till salu)
Referens:
EDEN-T96652631
/ 96652631
Referens:
EDEN-T96652631
Land:
PL
Stad:
Barczewo
Postnummer:
11
Kategori:
Bostäder
Listningstyp:
Till salu
Fastighetstyp:
Hus & Enfamiljshus
Fastighets storlek:
216 m²
Tomt storlek:
950 m²
Rum:
6
Sovrum:
3
Badrum:
3
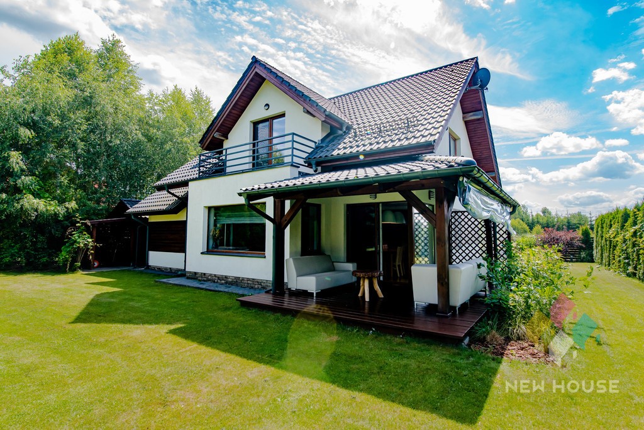
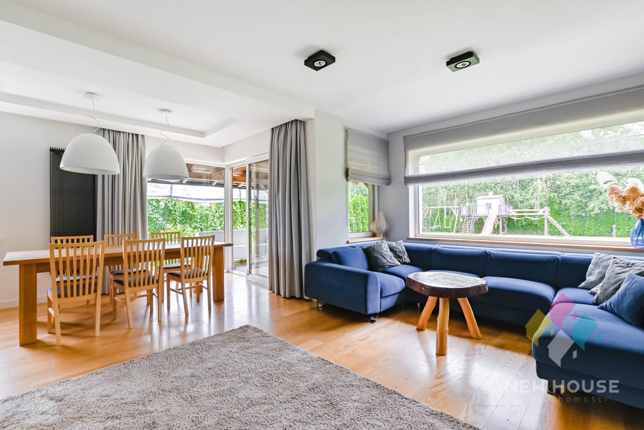



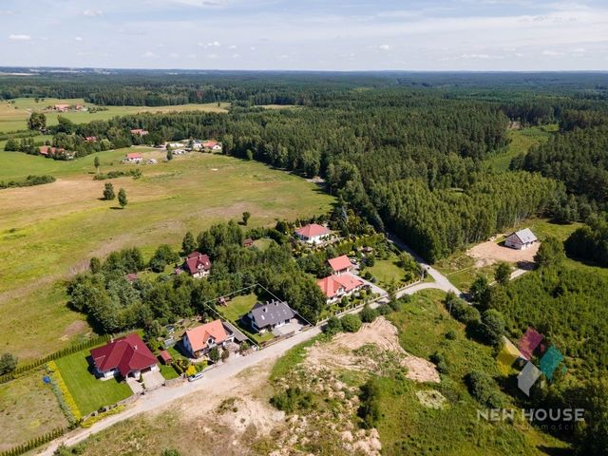

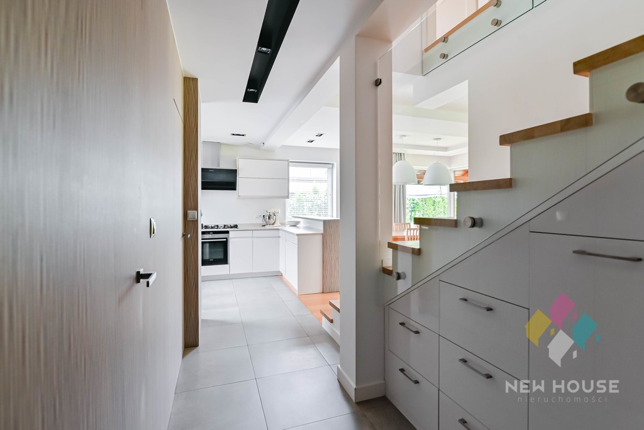



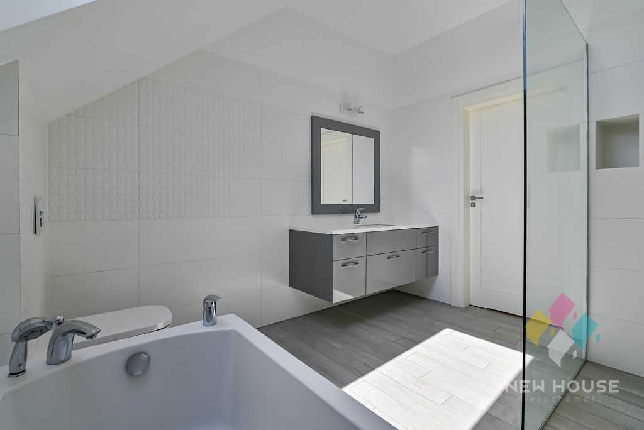
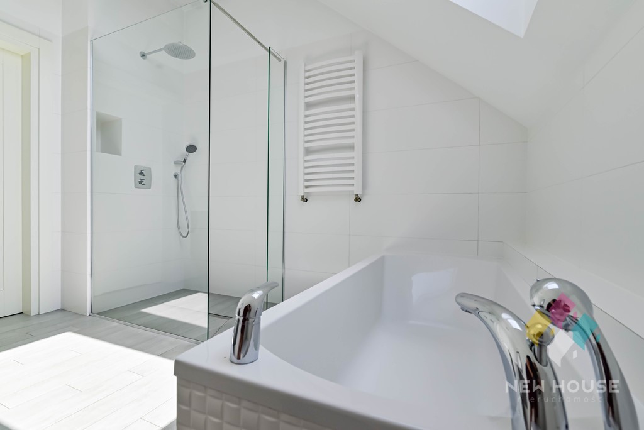
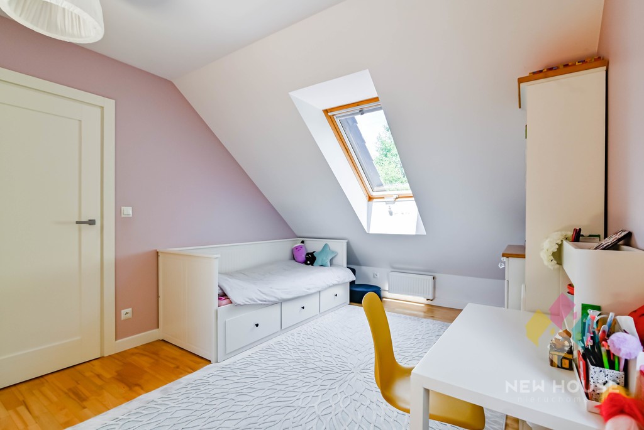
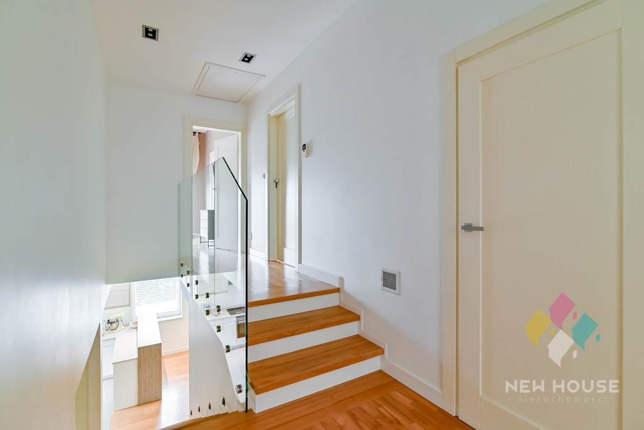

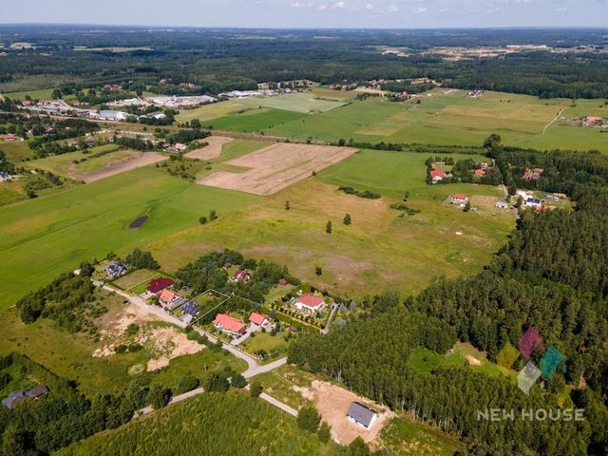
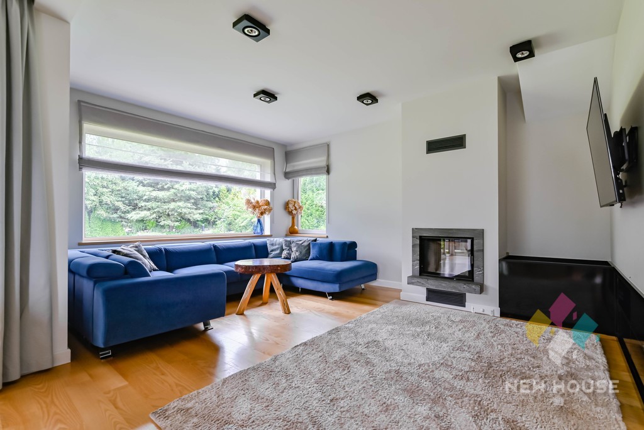


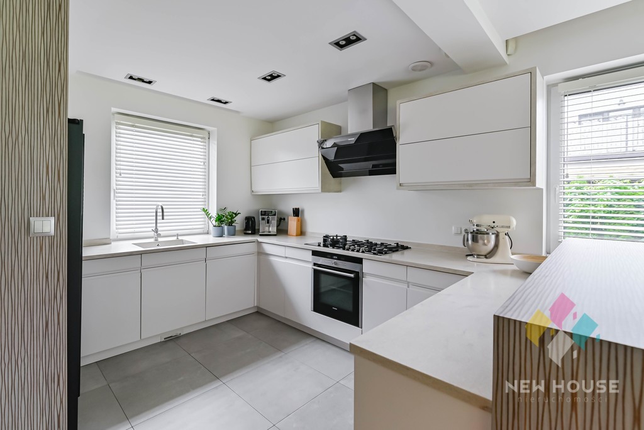
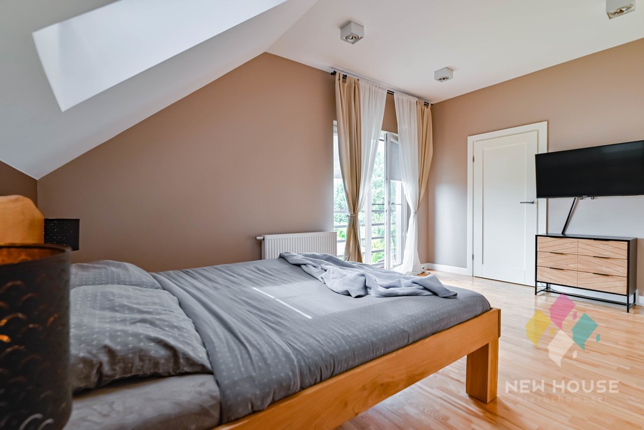





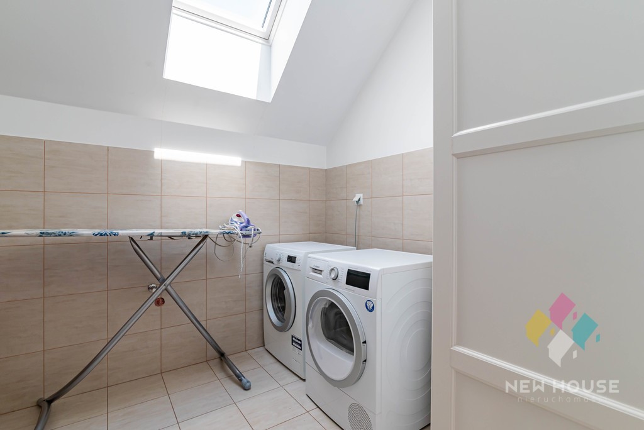


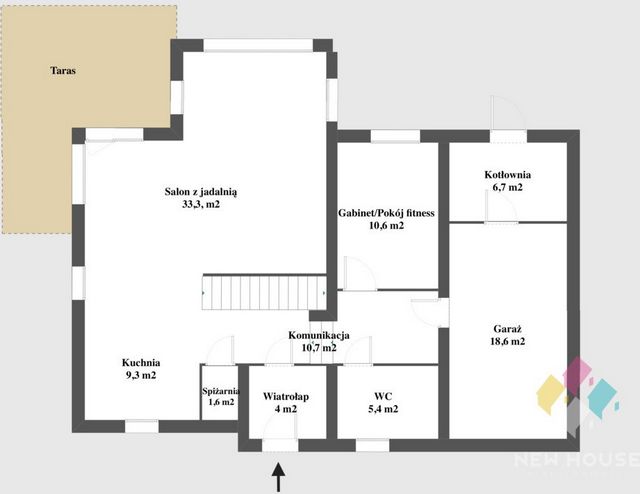
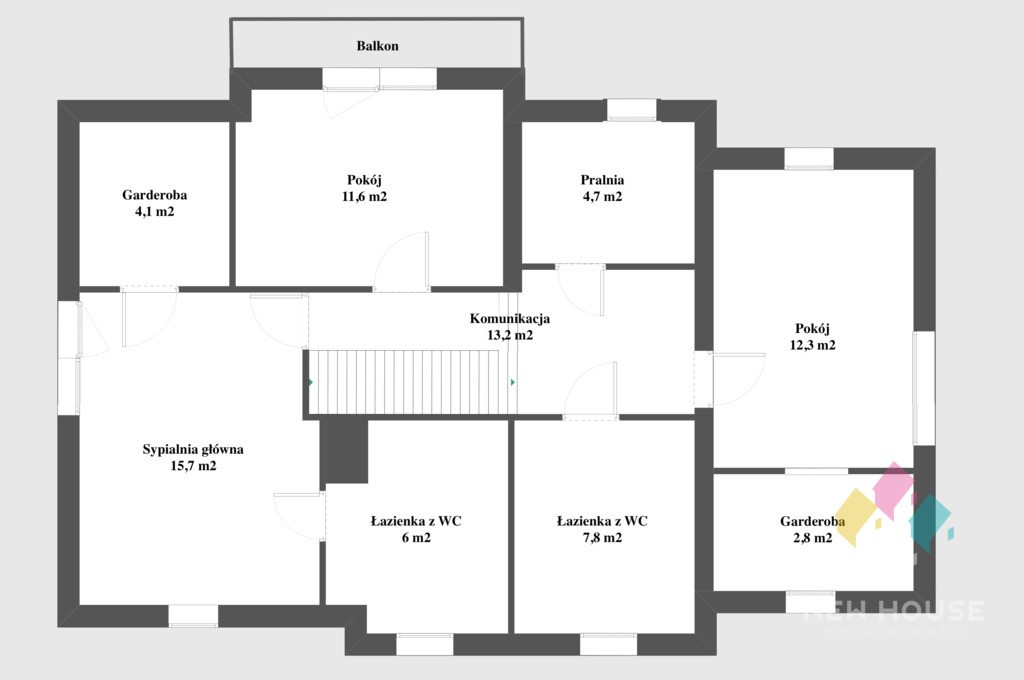
Watch the VIRTUAL TOUR and VIDEO-A83K4gnW6E (if you don't see the links, contact the intermediary).
LOCATION:
The property is located in the quiet village of Ruszjny, located right next to Barczewo (3 km to the center of Barczewo). Convenient and fast communication with Olsztyn (19 km to the center of Olsztyn – 25 minutes by car). There is a city bus no. 124 (route Dworzec Główny Oln – Barczewo).
In Barczewo there are schools, offices, shops, clinics, full urban infrastructure.
Access to the property is via a paved road.
Friendly neighborhood – single-family housing and open green space.
PLOT:
The plot has an area of 950 m2 in the shape of a rectangle. Well sunny, well-maintained, landscaped.
The area is illuminated and fenced (a fence made of steel posts and wood at the front and an automatic entrance gate).
On the plot you will find a detached single-family residential building with a 1-car garage in the body of the building along with two parking spaces arranged at the front of the plot, a wooden carport for a car, a utility room, a roofed woodshed, a landscaped garden with several years of plantings and a playground.
At the back of the building there is a large, covered terrace, with a convenient descent into the garden, ideal for family gatherings.
There are cobblestones in front of the building.
The plot is equipped with full utilities: electricity, water and municipal sewage system. Own gas cylinder with a capacity of 2700 liters located in the ground.
Automatic watering system.
BUILDING
A modern one-storey house with a usable attic built in 2014 – made of Silka blocks, insulated, roof covered with ceramic tiles in anthracite.
It has been finished with high-quality materials. It does not require additional financial outlays, ready to be introduced.
Gas heating is provided by a 2-function Junkers gas heater, underfloor heating is distributed (on the ground floor in the bathroom, in the kitchen and in the hallway). In the other rooms there are radiators. In addition, a 100-litre hot water tank from Neptun.
INTERIOR:
In the living room there is a high-class fireplace with distribution to the corridor in the attic.
In the kitchen, there is built-in furniture (Blum drawer system) with full household appliances (Faber hood, electric oven with induction hob and Siemens dishwasher, microwave and fridge-freezer (with ice maker) from Samsung). The countertops (kitchen and bathroom) are made of "Corian". The wall in the kitchen and hallway is made of "Oberflex" laminate.
The floors are made of solid ash board and tiles.
PVC triple-glazed window joinery.
Ash wooden door joinery. In addition, a hidden door leading to the vestibule and pantry.
Comfortable ash interior stairs with LED backlight.
Advantages of the house: open space, harmonious layout, bright, subdued colors of finish, modern design and decorated, most of the furniture and permanent built-ins are made to order.
ROOM LAYOUT (the total area of the house is 215.9 m2, including the area of 215.9 m2). usable area is 178.4 m2)
GROUND FLOOR:
- vestibule – 4 m2
- communication – 10.7 m2
- living room with dining room – 33.3 m2 with access to the terrace
- kitchen – 9.3 m2
- pantry – 1.6 m2
- office/fitness room – 10.6 m2
- WC – 5.4 m2
- boiler room – 6.7m2
- 1-car garage – 18.6 m2
ATTIC
- master bedroom - 15.7 m2, with a wardrobe - 4.1 m2 and a private bathroom with toilet (bathtub, shower) - 6 m2
- room – 11.6 m2
- room – 12.3 m2
- wardrobe – 2.8 m2
- laundry room – 4.7 m2
- bathroom with toilet (bathtub, shower) – 7.8 m2
- communication – 13.2 m2
LEGAL STATUS/FEES/AVAILABILITY:
Full ownership.
Low operating costs.
It is possible to purchase a fully furnished house.
Handover date to be agreed.
The price is minimally negotiable.
More photos on the ... website
I highly recommend and invite you to a presentation by appointment.
BROKER:
Marlena Star,
The presented price offer is for information purposes only and does not constitute a commercial offer within the meaning of Article 66 § 1 of the Civil Code.
The owner of the advertisement and its elements is NewHouse Łukasz Wróbel and cooperating entities.
All rights are reserved, copying, disseminating and using these components of the advertisement materials in any other way exceeding the permitted use specified in the provisions of the Act of 4 February 1994 on Copyright and Related Rights (Journal of Laws of 1994, No. 24, item 83, as amended) without the consent of NewHouse Łukasz Wróbel or cooperating entities is prohibited and may constitute the basis for civil and criminal liability.
These materials constitute a secret of NewHouse Łukasz Wróbel or cooperating entities within the meaning of the Act of 16 April 1993 on combating unfair competition (Journal of Laws of 2003, No. 153, item 1503, as amended).
This announcement does not constitute an offer within the meaning of the Civil Code, but is for informational purposes.
Offer sent from ASARI CRM (asaricrm.com) Visa fler Visa färre Bardzo atrakcyjny dom wykończony z wysokiej jakości materiałów, położony w spokojnej okolicy, z dobrym dojazdem do Olsztyna. Dla osób zdecydowanych osiąść ze swoimi bliskimi w przestronnych wnętrzach domu, wybudowanego z dbałością o najmniejsze szczegóły. Funkcjonalny rozkład pomieszczeń pozwala na komfort życia i pracy nawet dużej rodzinie.
Obejrzyj WIRTUALNY SPACER oraz FILM-A83K4gnW6E (jeśli nie widzisz linków skontaktuj się z pośrednikiem).
LOKALIZACJA:
Nieruchomość położona w spokojnej, warmińskiej wsi Ruszajny, leżącej tuż przy Barczewie (do centrum Barczewa 3 km). Wygodna i szybka komunikacja z Olsztynem (do centrum Olsztyna 19 km – 25 minut autem). Do miejscowości kursuje autobus miejski nr 124 (trasa Dworzec Główny Oln – Barczewo).
W Barczewie szkoły, urzędy, sklepy, przychodnie, pełna miejska infrastruktura.
Dojazd do nieruchomości drogą utwardzoną.
Przyjazne sąsiedztwo – zabudowa jednorodzinna oraz otwarta zielona przestrzeń.
DZIAŁKA:
Działka o powierzchni 950 m2 o kształcie prostokąta. Dobrze nasłoneczniona, zadbana, zagospodarowana.
Teren oświetlony i ogrodzony (z przodu płot wykonany ze słupków stalowych i drewna oraz automatyczna brama wjazdowa).
Na działce znajdziemy wolnostojący budynek mieszkalny jednorodzinny z 1-stanowiskowym garażem w bryle budynku wraz z zaaranżowanymi od frontu działki dwoma miejscami postojowymi, drewnianą wiatę przeznaczoną na samochód, pomieszczenie gospodarcze, zadaszoną drewutnię, zagospodarowany ogród z kilkuletnimi nasadzeniami oraz plac zabaw.
Z tyłu budynku duży, zadaszony taras, z wygodnym zejściem do ogrodu, idealny na wspólne rodzinne spotkania.
Przed budynkiem kostka brukowa.
Działka uzbrojona w pełne media: prąd, woda i kanalizacja gminna. Własna butla gazowa o pojemności 2700 litrów umiejscowiona w ziemi.
Automatyczny system podlewania.
BUDYNEK
Nowoczesny dom parterowy z użytkowym poddaszem wybudowany w 2014 roku – wykonany z bloczków Silka, ocieplony, dach pokryty dachówką ceramiczną w kolorze antracytu.
Został wykończony materiałami wysokiej jakości. Nie wymaga dodatkowych nakładów finansowych, gotowy do wprowadzenia.
Ogrzewanie gazowe przy użyciu 2-funkcyjnego piecyka gazowego firmy Junkers, rozprowadzone jest ogrzewanie podłogowe (na parterze w łazience, w kuchni i na korytarzu). W pozostałych pomieszczeniach grzejniki. Dodatkowo zasobnik na ciepłą wodę o pojemności 100 litrów firmy Neptun.
WNĘTRZE:
W salonie umiejscowiony wysokiej klasy kominek z rozprowadzeniem na korytarz na poddaszu.
W kuchni meble w zabudowie (system szuflad Blum) wraz z pełnym wyposażeniem sprzętu AGD (okap Fabera, piekarnik elektryczny wraz z płytą indukcyjną oraz zmywarką firmy Siemens, mikrofala oraz lodówko-zamrażalka (z kostkarką lodu) firmy Samsung). Blaty (kuchenny i łazienkowe) wykonano z "Corianu". Ściana w kuchni i przedpokoju wykonana z laminatu "Oberflex".
Na podłogach lita deska jesionowa oraz płytki.
Stolarka okienna trzyszybowa PCV.
Stolarka drzwiowa drewniana jesionowa. Dodatkowo ukryte drzwi prowadzące do wiatrołapu oraz do spiżarni.
Wygodne jesionowe schody wewnętrzne z ledowym podświetleniem.
Atuty domu: otwarta przestrzeń, harmonijny rozkład, jasne, stonowane kolory wykończenia, nowocześnie zaprojektowane i urządzone, większość mebli oraz stałych zabudów robiona pod specjalne zamówienie.
ROZKŁAD POMIESZCZEŃ (łączna pow. całkowita domu wynosi 215,9 m2, w tym pow. użytkowa wynosi 178,4 m2)
PARTER:
- wiatrołap – 4 m2
- komunikacja – 10,7 m2
- salon z jadalnią – 33,3 m2 z wyjściem na taras
- kuchnia – 9,3 m2
- spiżarnia – 1,6 m2
- gabinet/pokój fitness – 10,6 m2
- WC – 5,4 m2
- kotłownia – 6,7m2
- garaż 1-stanowiskowy – 18,6 m2
PODDASZE
- sypialnia główna - 15,7 m2, z garderobą – 4,1 m2 oraz prywatną łazienką z WC (wanna, prysznic) – 6 m2
- pokój – 11,6 m2
- pokój – 12,3 m2
- garderoba – 2,8 m2
- pralnia – 4,7 m2
- łazienka z WC (wanna, prysznic) – 7,8 m2
- komunikacja – 13,2 m2
STAN PRAWNY/OPŁATY/DOSTĘPNOŚĆ:
Pełna własność.
Niskie koszty eksploatacyjne.
Istnieje możliwość zakupienia domu z pełnym umeblowaniem..
Termin przekazania do uzgodnienia.
Cena do minimalnej negocjacji.
Więcej zdjęć na stronie ...
Gorąco polecam i zapraszam na prezentację po wcześniejszym umówieniu wizyty.
POŚREDNIK:
Marlena Gwiazda,
Przedstawiona oferta cenowa ma charakter informacyjny, nie stanowi oferty handlowej w rozumieniu art.66 § 1 Kodeksu Cywilnego.
Właścicielem ogłoszenia wraz z jej elementami jest NewHouse Łukasz Wróbel oraz podmioty współpracujące.
Wszelkie prawa są zastrzeżone, kopiowanie, rozpowszechnianie oraz korzystanie z niniejszych składowych materiałów ogłoszenia w jakikolwiek inny sposób wykraczający poza dozwolony użytek określony przepisami ustawy z 4 lutego 1994 r. o prawie autorskim i prawach pokrewnych (Dz. U. 1994, nr 24 poz. 83 z późn. zm.) bez zgody NewHouse Łukasz Wróbel lub podmiotów współpracujących jest zabronione i może stanowić podstawę odpowiedzialności cywilnej oraz karnej.
Niniejsze materiały stanowią tajemnicę firmy NewHouse Łukasz Wróbel lub podmiotów współpracujących w rozumieniu ustawy z dnia 16 kwietnia 1993 r. o zwalczaniu nieuczciwej konkurencji (Dz. U. z 2003 r., Nr 153, poz. 1503 z późn. zm.).
Niniejsze ogłoszenie nie stanowi oferty w rozumieniu Kodeksu Cywilnego, lecz ma charakter informacyjny.
Oferta wysłana z programu dla biur nieruchomości ASARI CRM (asaricrm.com) A very attractive house finished with high quality materials, located in a quiet area, with good access to Olsztyn. For those who are determined to settle down with their loved ones in the spacious interiors of the house, built with attention to the smallest details. The functional layout of the rooms allows for the comfort of living and working even for a large family.
Watch the VIRTUAL TOUR and VIDEO-A83K4gnW6E (if you don't see the links, contact the intermediary).
LOCATION:
The property is located in the quiet village of Ruszjny, located right next to Barczewo (3 km to the center of Barczewo). Convenient and fast communication with Olsztyn (19 km to the center of Olsztyn – 25 minutes by car). There is a city bus no. 124 (route Dworzec Główny Oln – Barczewo).
In Barczewo there are schools, offices, shops, clinics, full urban infrastructure.
Access to the property is via a paved road.
Friendly neighborhood – single-family housing and open green space.
PLOT:
The plot has an area of 950 m2 in the shape of a rectangle. Well sunny, well-maintained, landscaped.
The area is illuminated and fenced (a fence made of steel posts and wood at the front and an automatic entrance gate).
On the plot you will find a detached single-family residential building with a 1-car garage in the body of the building along with two parking spaces arranged at the front of the plot, a wooden carport for a car, a utility room, a roofed woodshed, a landscaped garden with several years of plantings and a playground.
At the back of the building there is a large, covered terrace, with a convenient descent into the garden, ideal for family gatherings.
There are cobblestones in front of the building.
The plot is equipped with full utilities: electricity, water and municipal sewage system. Own gas cylinder with a capacity of 2700 liters located in the ground.
Automatic watering system.
BUILDING
A modern one-storey house with a usable attic built in 2014 – made of Silka blocks, insulated, roof covered with ceramic tiles in anthracite.
It has been finished with high-quality materials. It does not require additional financial outlays, ready to be introduced.
Gas heating is provided by a 2-function Junkers gas heater, underfloor heating is distributed (on the ground floor in the bathroom, in the kitchen and in the hallway). In the other rooms there are radiators. In addition, a 100-litre hot water tank from Neptun.
INTERIOR:
In the living room there is a high-class fireplace with distribution to the corridor in the attic.
In the kitchen, there is built-in furniture (Blum drawer system) with full household appliances (Faber hood, electric oven with induction hob and Siemens dishwasher, microwave and fridge-freezer (with ice maker) from Samsung). The countertops (kitchen and bathroom) are made of "Corian". The wall in the kitchen and hallway is made of "Oberflex" laminate.
The floors are made of solid ash board and tiles.
PVC triple-glazed window joinery.
Ash wooden door joinery. In addition, a hidden door leading to the vestibule and pantry.
Comfortable ash interior stairs with LED backlight.
Advantages of the house: open space, harmonious layout, bright, subdued colors of finish, modern design and decorated, most of the furniture and permanent built-ins are made to order.
ROOM LAYOUT (the total area of the house is 215.9 m2, including the area of 215.9 m2). usable area is 178.4 m2)
GROUND FLOOR:
- vestibule – 4 m2
- communication – 10.7 m2
- living room with dining room – 33.3 m2 with access to the terrace
- kitchen – 9.3 m2
- pantry – 1.6 m2
- office/fitness room – 10.6 m2
- WC – 5.4 m2
- boiler room – 6.7m2
- 1-car garage – 18.6 m2
ATTIC
- master bedroom - 15.7 m2, with a wardrobe - 4.1 m2 and a private bathroom with toilet (bathtub, shower) - 6 m2
- room – 11.6 m2
- room – 12.3 m2
- wardrobe – 2.8 m2
- laundry room – 4.7 m2
- bathroom with toilet (bathtub, shower) – 7.8 m2
- communication – 13.2 m2
LEGAL STATUS/FEES/AVAILABILITY:
Full ownership.
Low operating costs.
It is possible to purchase a fully furnished house.
Handover date to be agreed.
The price is minimally negotiable.
More photos on the ... website
I highly recommend and invite you to a presentation by appointment.
BROKER:
Marlena Star,
The presented price offer is for information purposes only and does not constitute a commercial offer within the meaning of Article 66 § 1 of the Civil Code.
The owner of the advertisement and its elements is NewHouse Łukasz Wróbel and cooperating entities.
All rights are reserved, copying, disseminating and using these components of the advertisement materials in any other way exceeding the permitted use specified in the provisions of the Act of 4 February 1994 on Copyright and Related Rights (Journal of Laws of 1994, No. 24, item 83, as amended) without the consent of NewHouse Łukasz Wróbel or cooperating entities is prohibited and may constitute the basis for civil and criminal liability.
These materials constitute a secret of NewHouse Łukasz Wróbel or cooperating entities within the meaning of the Act of 16 April 1993 on combating unfair competition (Journal of Laws of 2003, No. 153, item 1503, as amended).
This announcement does not constitute an offer within the meaning of the Civil Code, but is for informational purposes.
Offer sent from ASARI CRM (asaricrm.com)