43 197 031 SEK
BILDERNA LADDAS...
Hus & enfamiljshus for sale in Mamaroneck
42 871 425 SEK
Hus & Enfamiljshus (Till salu)
Referens:
EDEN-T96645684
/ 96645684
Referens:
EDEN-T96645684
Land:
US
Stad:
Mamaroneck
Postnummer:
10543
Kategori:
Bostäder
Listningstyp:
Till salu
Fastighetstyp:
Hus & Enfamiljshus
Fastighets storlek:
5 931 m²
Rum:
15
Sovrum:
4
Badrum:
7
Garage:
1
Luftkonditionering:
Ja
Diskmaskin:
Ja
Tvättmaskin:
Ja
LIKNANDE FASTIGHETSLISTNINGAR
REAL ESTATE PRICE PER M² IN NEARBY CITIES
| City |
Avg price per m² house |
Avg price per m² apartment |
|---|---|---|
| Fairfield | 61 394 SEK | - |
| Connecticut | 61 963 SEK | - |
| New York | 69 914 SEK | 116 443 SEK |
| Anne Arundel | 33 414 SEK | - |
| Virginia | 20 798 SEK | - |
| Illinois | 45 324 SEK | - |
| Orange | 23 538 SEK | - |
| Loughman | 14 914 SEK | - |
| Florida | 50 641 SEK | 60 924 SEK |
| Hennepin | 47 194 SEK | - |
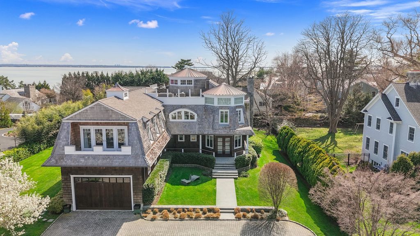
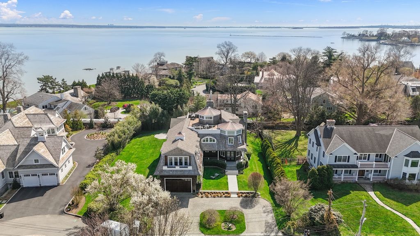
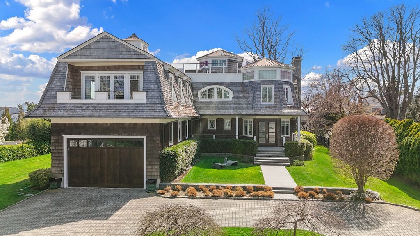
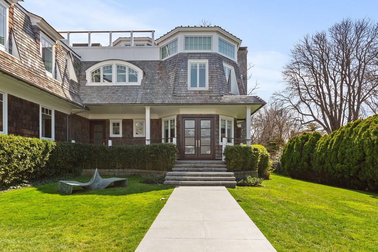
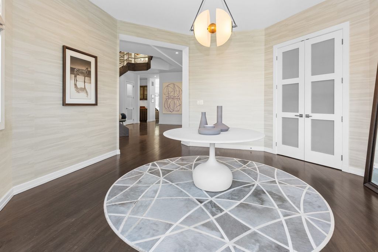
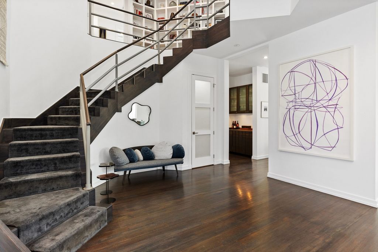
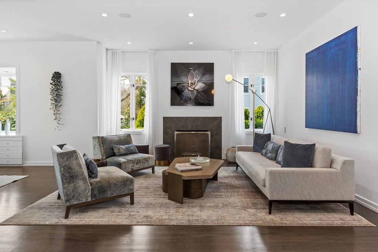
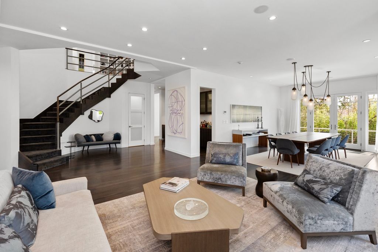
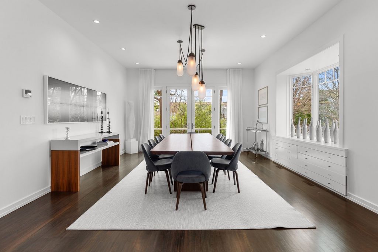
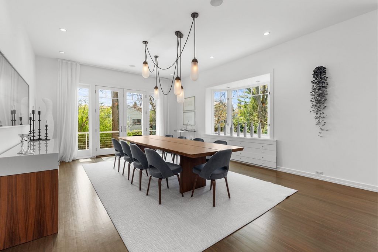
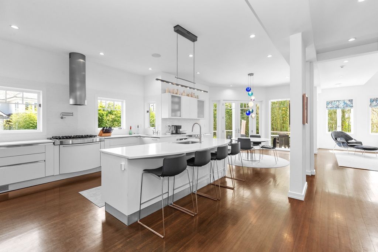
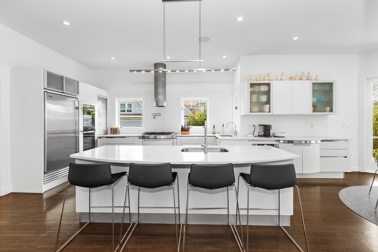
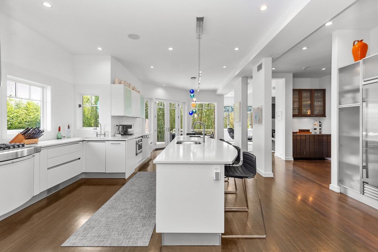
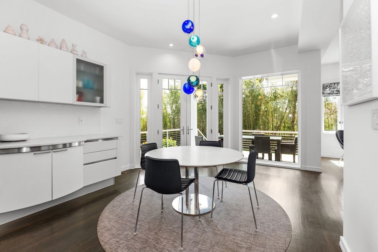
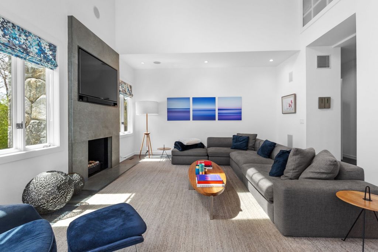
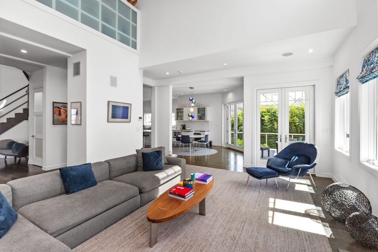
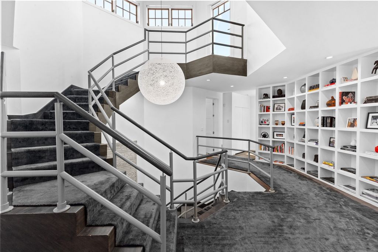
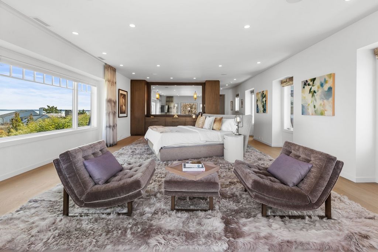
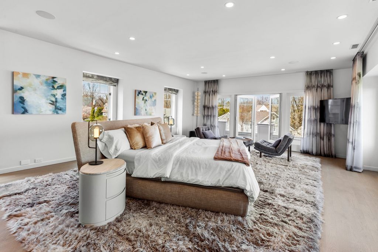
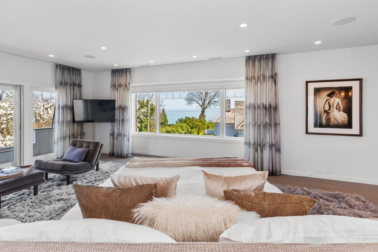
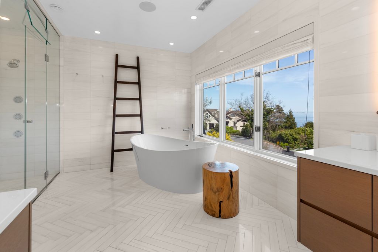
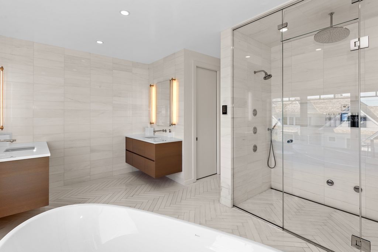
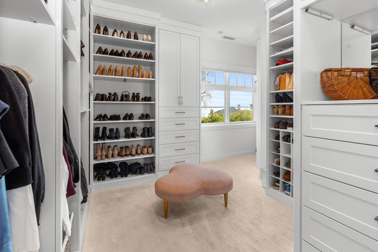
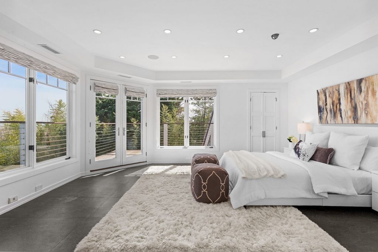
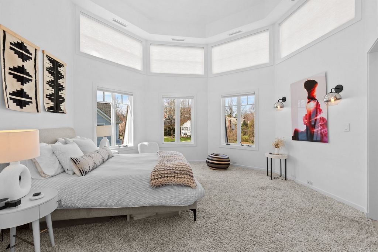
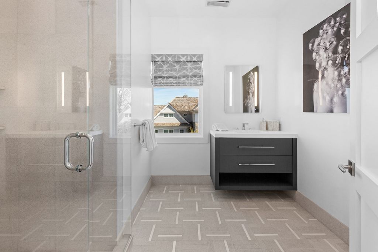
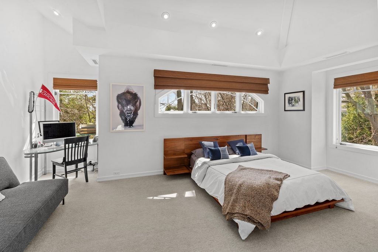
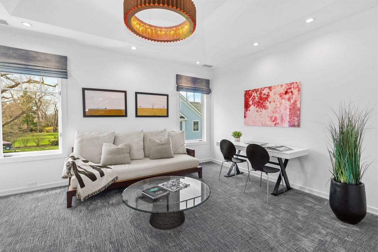
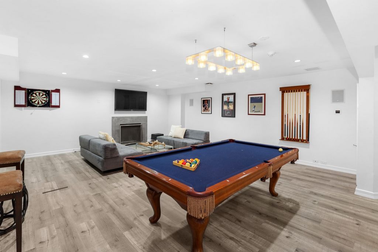
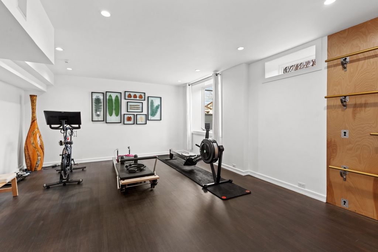
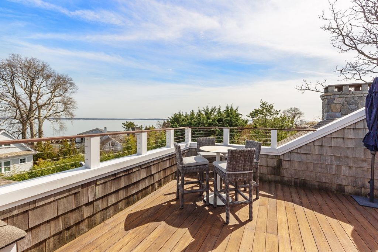
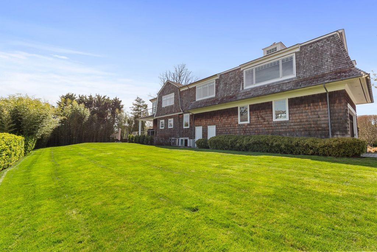
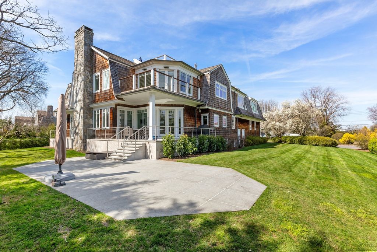
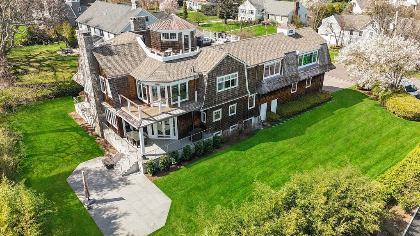
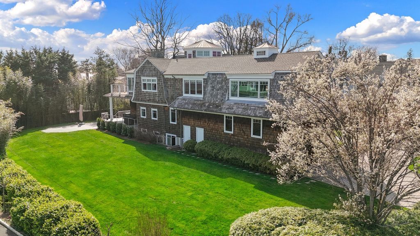
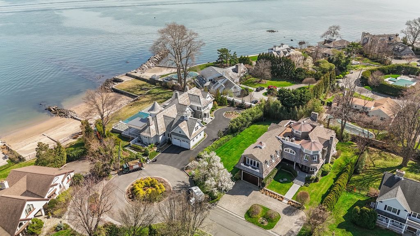
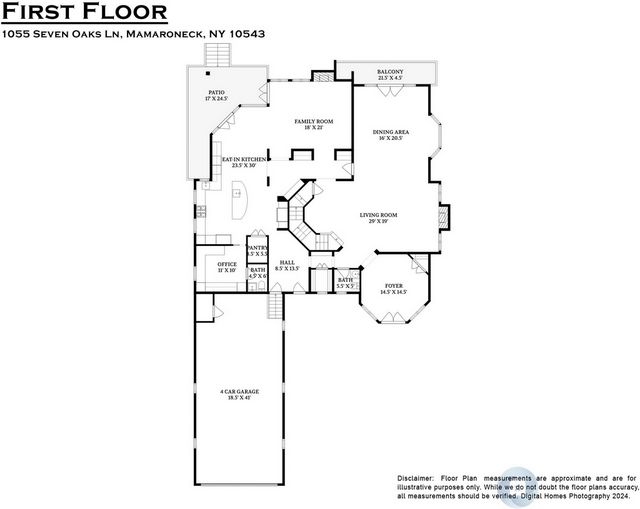
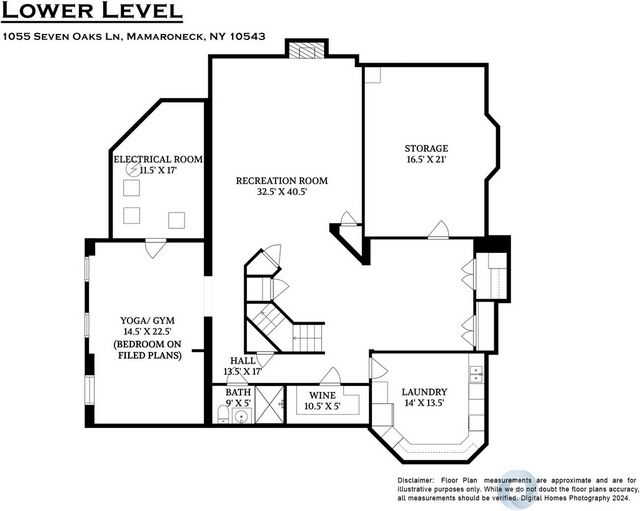
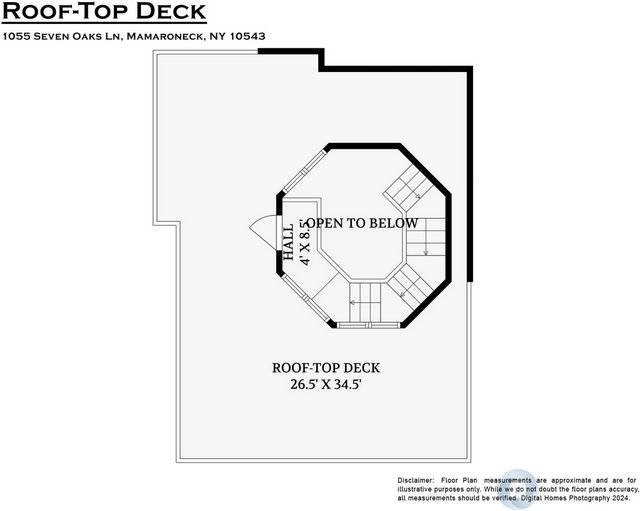
Features:
- Air Conditioning
- Washing Machine
- Garage
- Dishwasher Visa fler Visa färre This ultra-luxurious, custom built shingle-style Contemporary delivers breathtaking water views from its chic, updated interior and multi-level decks only steps from the private sandy beach in Orienta Point. This architecturally significant home, designed by architect Robert Keller, boasts 10' ceilings, bamboo renewable floors, custom millwork, a show stopping bamboo staircase and wraparound decks with steel cable railings overlooking a secluded yard. Designed for entertaining, the open floor plan reveals an octagonal entry, living room with a fireplace, dining room, sleek chef's eat-in kitchen, a double height family room with a fireplace, a custom office and two half baths. The newly designed, serene primary suite with water views is a WOW with exceptional custom dual walk-in closets and a marble luxe spa bath. Three en suite bedrooms, a lounge (easily converted to a bedroom) and a landing lined with bookcases round out this floor. The sensational roof top deck boasts panoramic Long Island Sound vistas. The lower level is an additional 2,092 square feet with a rec room, a fifth bedroom used as yoga studio/gym and a full bath. With a 4 car attached garage.
Features:
- Air Conditioning
- Washing Machine
- Garage
- Dishwasher