6 760 955 SEK
7 385 917 SEK
6 135 993 SEK
5 539 438 SEK
6 022 363 SEK
7 272 288 SEK




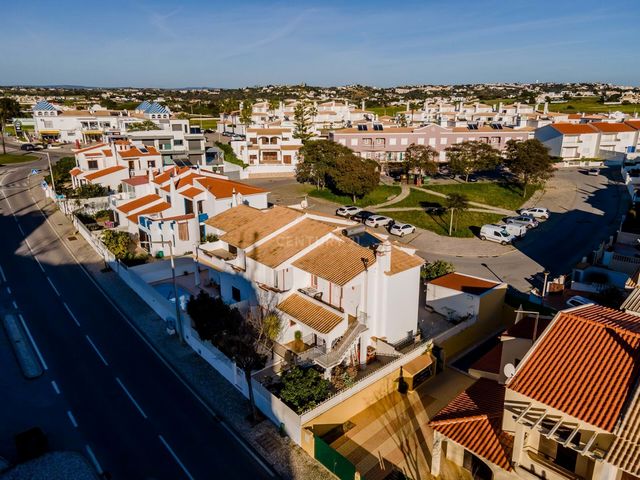


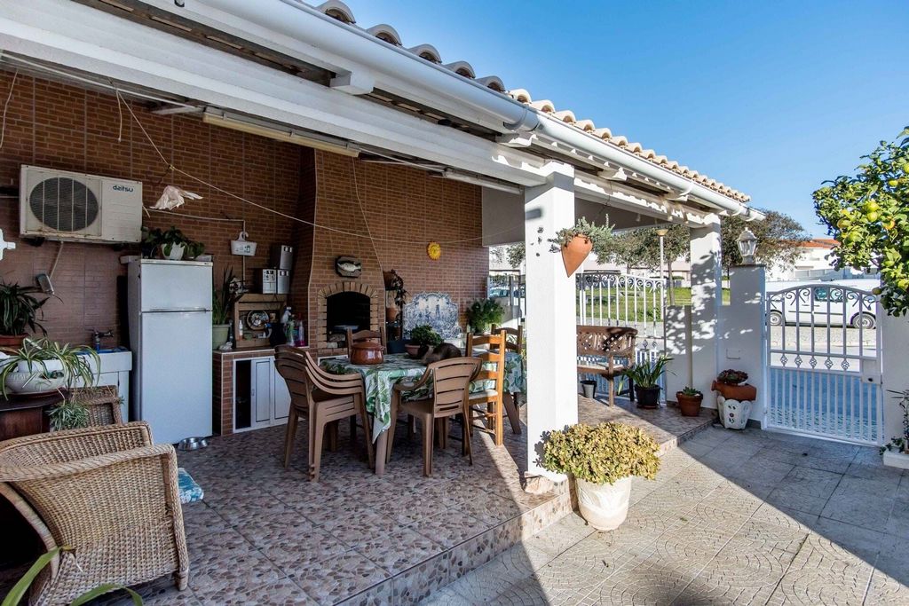








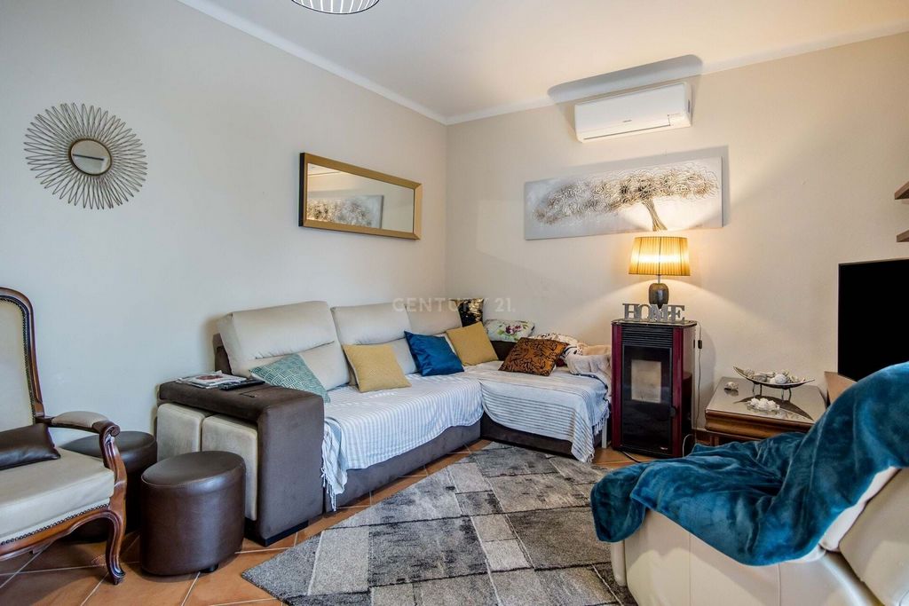


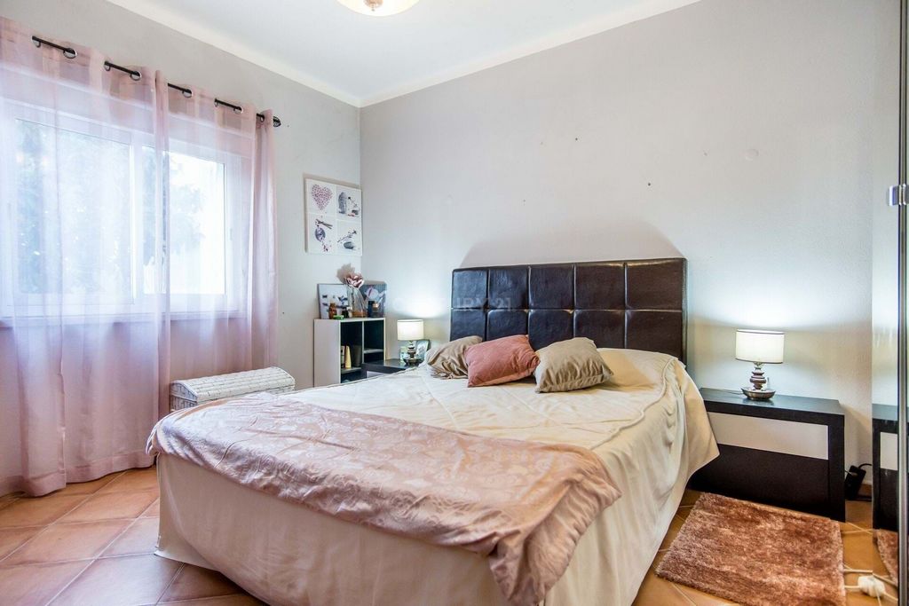



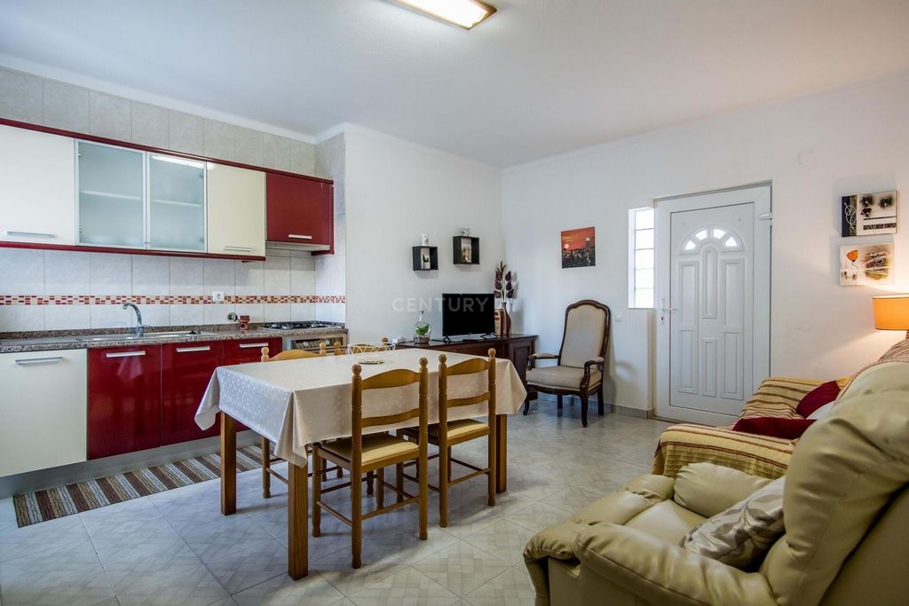








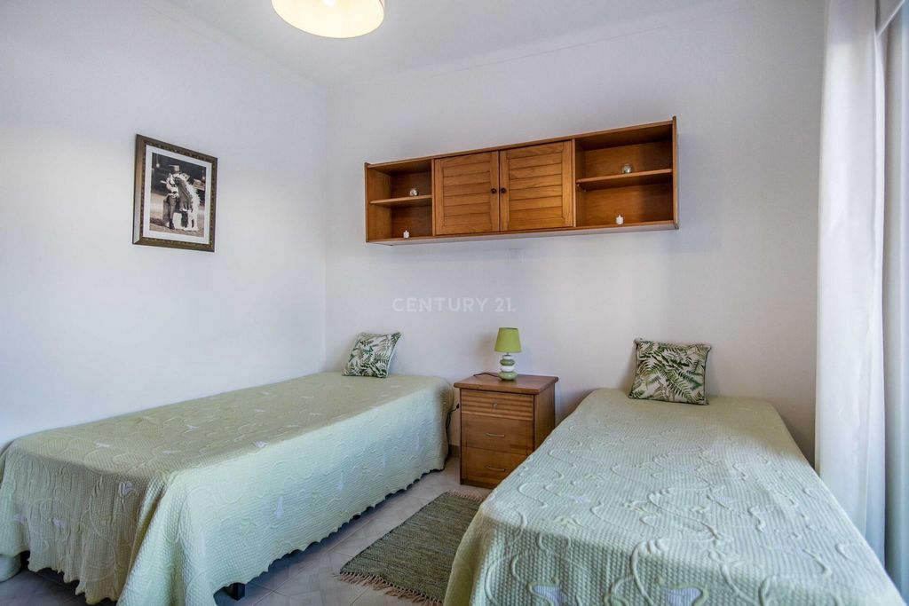







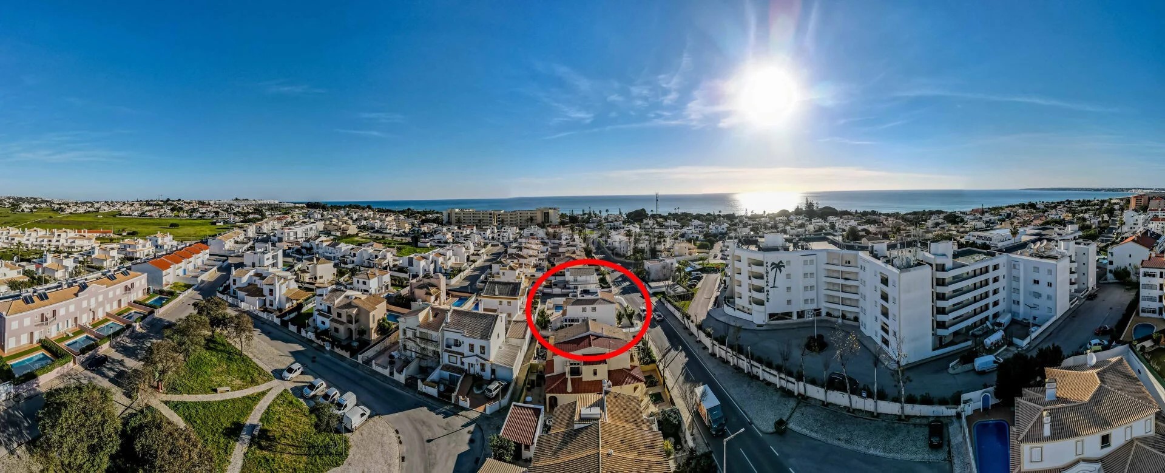


This villa is located on a plot of 300 m2 and has a construction area of 260 m2 and 160 m2 of private space.
Comprising ground floor and 1st floor, the villa has the following exposure:
- On the ground floor, facing east, there is the entrance hall, stairs to the 1st floor, 1 bathroom, fully equipped kitchen, 2 bedrooms and living room with access to another area outside the property, to the west .
On the 1st floor, there is a large area transformed into an apartment, with an open space living room and kitchen, two bedrooms, a bathroom and a storage room. Access to the 1st floor can be either through the interior of the property or through stairs located outside the house, where the balcony on the same floor is also located.
The property faces east and west and in the outdoor area, there is also a small annex, patio, used as a dining area and garden,Book your visit now or request more information about this business opportunity. Visa fler Visa färre Moradia Geminada, de arquitetura tradicional, localizada na prestigiada zona da Galé, a poucos metros das praias, restaurantes e Supermercado Apolónia.
A moradia está inserida num lote de 300 m2 e tem uma área de construção de 260 m2 e 160 m2 privativos.
Composta por R/c e 1º andar, a moradia tem a seguinte exposição:
- No R/c, a nascente, encontram-se o hall de entrada, escadas de acesso ao 1º andar, uma casa de banho, cozinha totalmente equipada, 2 quartos e uma sala de estar com acesso à outra zona exterior do Imóvel, direcionada a poente.
No 1º andar, existe uma grande área, transformada num apartamento, com uma sala e cozinha em open space, dois quartos, uma casa de banho e uma arrecadação. O acesso para o 1º andar, tanto pode ser através do interior do imóvel como através de umas escadas localizadas no exterior da moradia, onde se situa também a varanda do mesmo piso.
O Imovel está orientado a nascente e poente e na área exterior, existe ainda um pequeno anexo, o logradouro usado como área de refeição e jardim. Marque já a sua visita ou solicite mais informações sobre esta oportunidade de negócio."EN" Attached Villa, with traditional architecture, located in the prestigious area of Galé, a few meters from the beaches, restaurants and Apolónia Supermarket.
This villa is located on a plot of 300 m2 and has a construction area of 260 m2 and 160 m2 of private space.
Comprising ground floor and 1st floor, the villa has the following exposure:
- On the ground floor, facing east, there is the entrance hall, stairs to the 1st floor, 1 bathroom, fully equipped kitchen, 2 bedrooms and living room with access to another area outside the property, to the west .
On the 1st floor, there is a large area transformed into an apartment, with an open space living room and kitchen, two bedrooms, a bathroom and a storage room. Access to the 1st floor can be either through the interior of the property or through stairs located outside the house, where the balcony on the same floor is also located.
The property faces east and west and in the outdoor area, there is also a small annex, patio, used as a dining area and garden,Book your visit now or request more information about this business opportunity. Attached Villa, with traditional architecture, located in the prestigious area of Galé, a few meters from the beaches, restaurants and Apolónia Supermarket.
This villa is located on a plot of 300 m2 and has a construction area of 260 m2 and 160 m2 of private space.
Comprising ground floor and 1st floor, the villa has the following exposure:
- On the ground floor, facing east, there is the entrance hall, stairs to the 1st floor, 1 bathroom, fully equipped kitchen, 2 bedrooms and living room with access to another area outside the property, to the west .
On the 1st floor, there is a large area transformed into an apartment, with an open space living room and kitchen, two bedrooms, a bathroom and a storage room. Access to the 1st floor can be either through the interior of the property or through stairs located outside the house, where the balcony on the same floor is also located.
The property faces east and west and in the outdoor area, there is also a small annex, patio, used as a dining area and garden,Book your visit now or request more information about this business opportunity.