BILDERNA LADDAS...
Referens:
EDEN-T96626275
/ 96626275
Referens:
EDEN-T96626275
Land:
PT
Stad:
Sao Bartolomeu De Messines
Kategori:
Bostäder
Listningstyp:
Till salu
Fastighetstyp:
Mark
Fastighets storlek:
1 344 m²
Byggbart område:
4 880 m²
REAL ESTATE PRICE PER M² IN NEARBY CITIES
| City |
Avg price per m² house |
Avg price per m² apartment |
|---|---|---|
| Algoz | 32 577 SEK | - |
| Guia | 52 020 SEK | - |
| Alcantarilha | 40 766 SEK | - |
| Albufeira | 46 779 SEK | 45 265 SEK |
| Boliqueime | 43 071 SEK | - |
| Albufeira | 50 227 SEK | 46 488 SEK |
| Faro | 40 847 SEK | 45 777 SEK |
| Portimão | 35 964 SEK | 39 340 SEK |
| Quarteira | 60 595 SEK | 57 427 SEK |
| São Brás de Alportel | 33 201 SEK | 28 820 SEK |
| São Brás de Alportel | 31 839 SEK | 27 732 SEK |
| Estoi | 44 318 SEK | - |
| Faro | 43 762 SEK | 44 988 SEK |
| Luz | 61 971 SEK | 54 275 SEK |
| Olhão | 37 268 SEK | 41 792 SEK |
| Olhão | 36 976 SEK | 37 770 SEK |
| Moncarapacho | 43 012 SEK | - |
| Budens | 48 312 SEK | - |
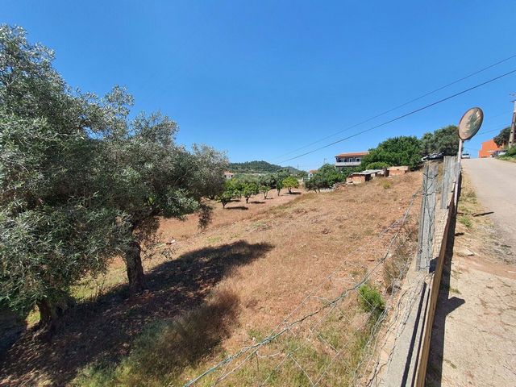
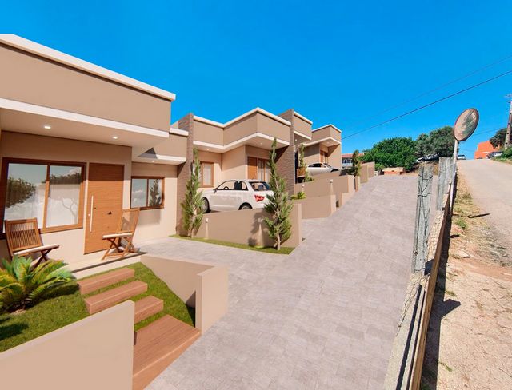
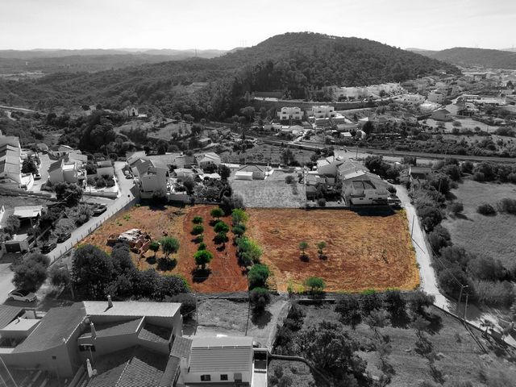
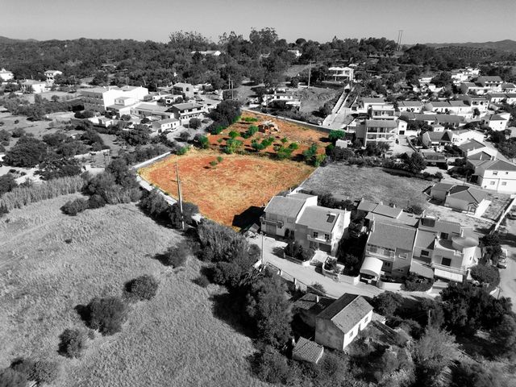
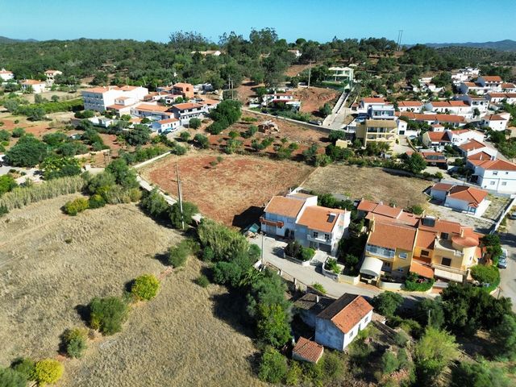
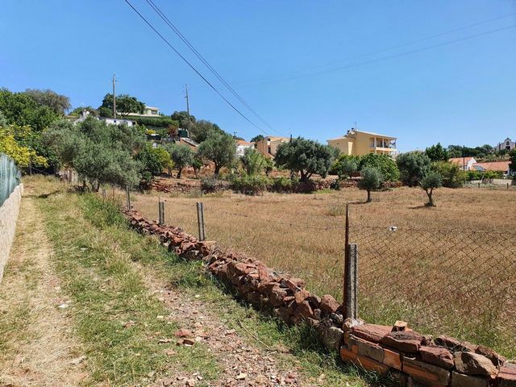
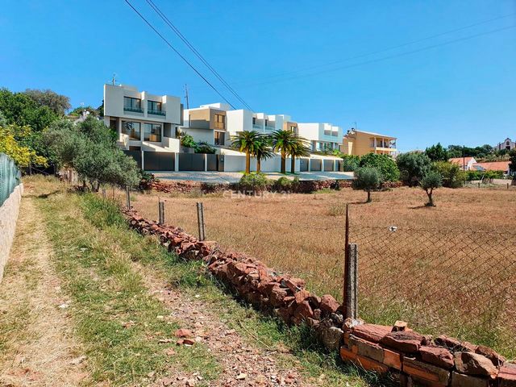
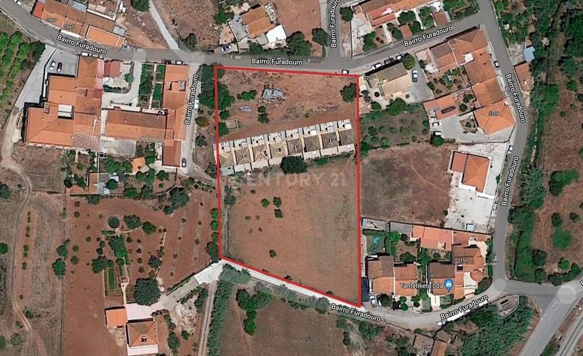
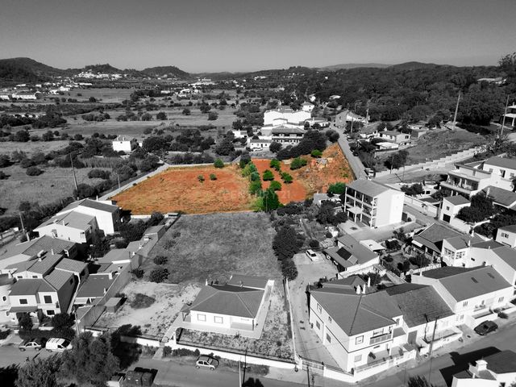
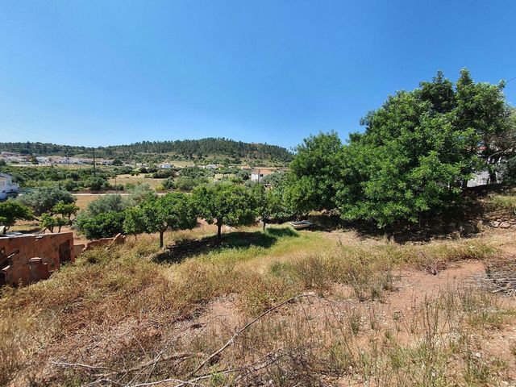
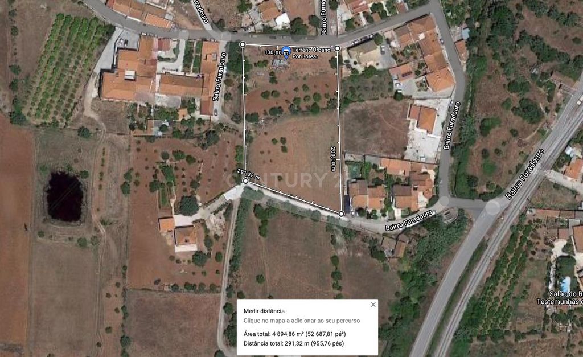
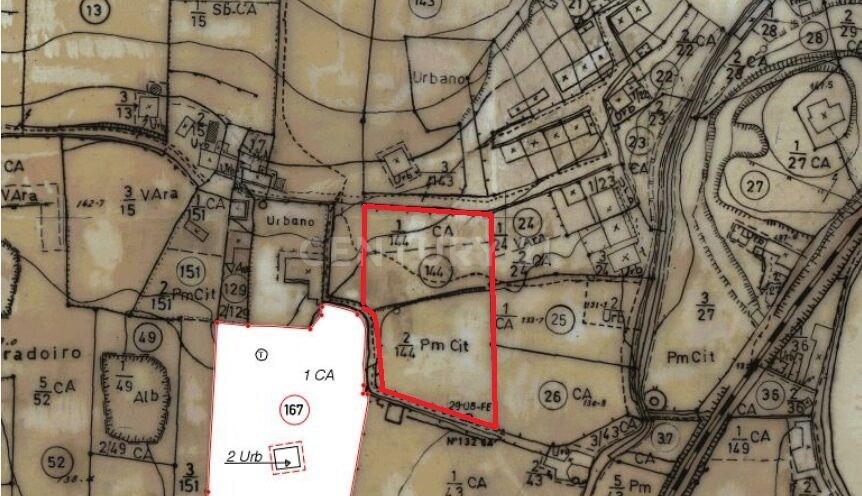
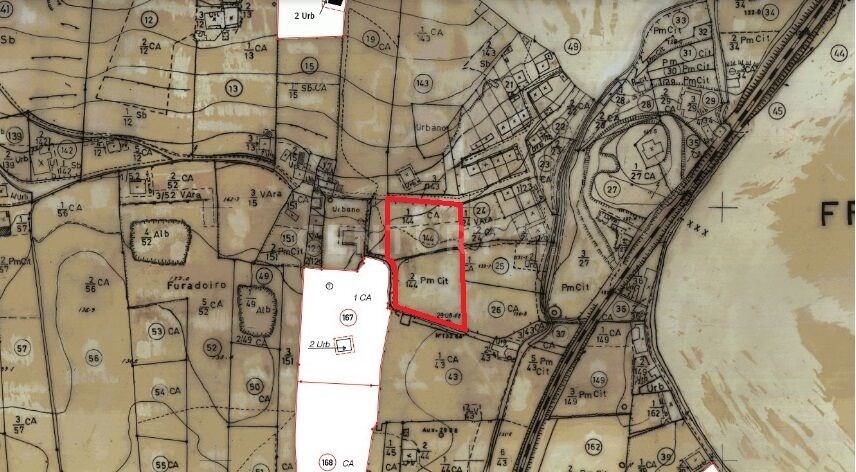
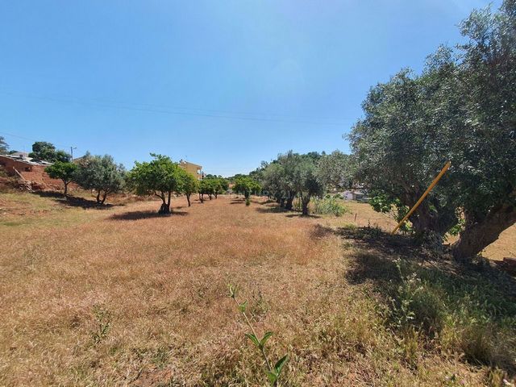
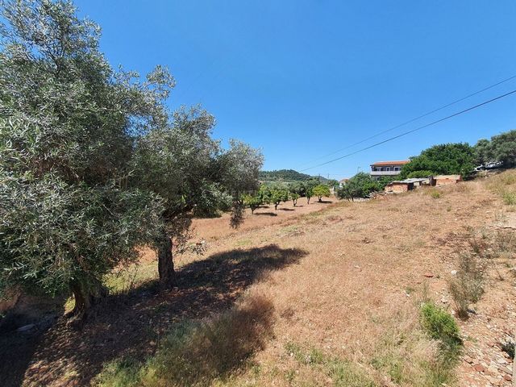


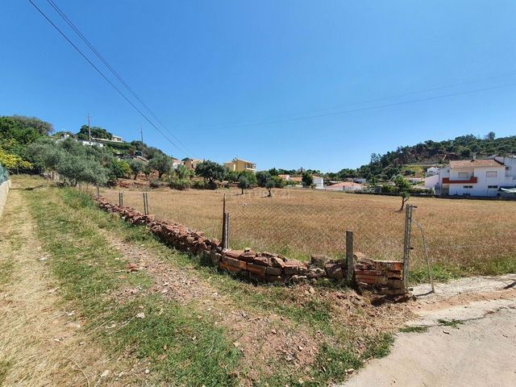
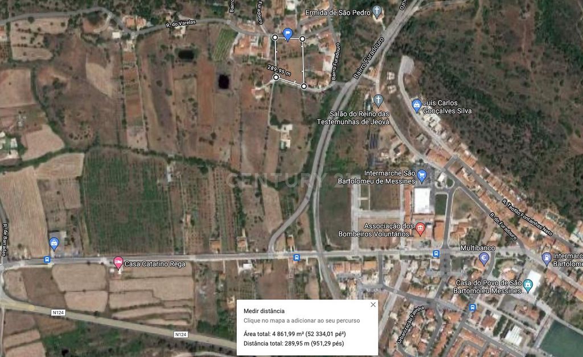
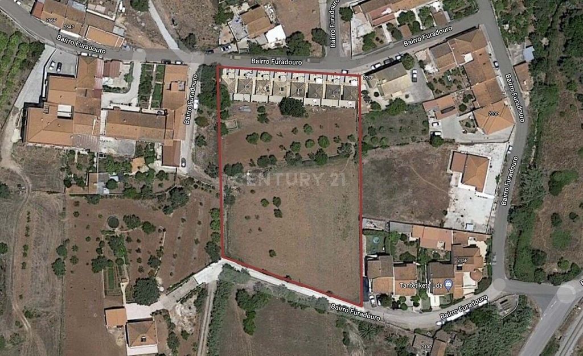
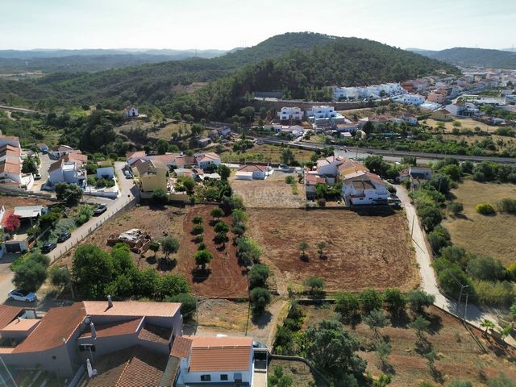
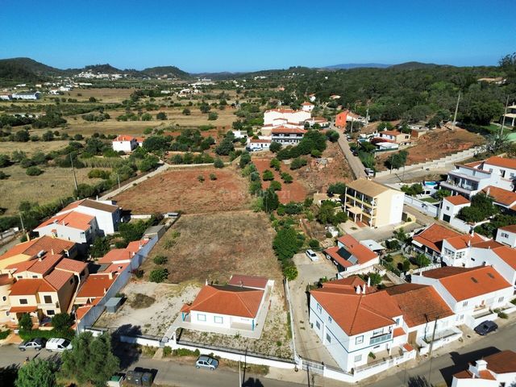
It has a total area of 4880m2, that is inserted in the urban fabric of the new PDM.
The construction of one or several buildings, up to 2 floors above the threshold, has a favorable opinion of the Municipality of Silves.
Maximum Deployment Area:
= 672m2
Maximum Construction Area:
= 1344m2
It may also have an exclusive basement for parking, the allocation of which should be calculated based on article 22º of the PDM Regulation.
Can be used for any of the following assignments:
- Housing;
- The business;
- Services;
- Tourism.
It is classified in the order letters and conditions of the Municipal Master Plan as:
a) Urban Nucleus - Northern Parcel with an approximate area of 1920m2;
b) The remaining area is in Priority Agricultural Area and National Agricultural Reserve, RAN.
The construction of the building must be located in the northern part and is subject to compliance with the urban parameters defined in article 14º of the PDM Regulation.
Contact us now!
This is an excellent investment and it could be yours. Visa fler Visa färre Terrain avec possibilité de construction situé à Furadouro à São Bartolomeu de Messines.
Ce terrain a une superficie totale de 4880m2 qui se trouve dans le maillage urbain du nouveau PDM.
Il convient de noter que cette propriété bénéficie d'un permis de construire favorable délivré par le conseil municipal de Silves pour la construction d'un ou plusieurs bâtiments jusqu'à deux étages au-dessus du niveau du sol. Taille du terrain = 672 m² :
= 672m2Zone de construction maximale :
= 1344m2Il peut également comporter un étage de sous-sol exclusivement destiné au stationnement des voitures, dont le montant doit être calculé conformément à l'article 22 du règlement PDM. Il est important de mentionner qu'il peut être utilisé pour l'un des objectifs suivants
- Le logement
- Commerce
- Services ;
- Le tourisme. Il convient de noter que la propriété est classée sur les cartes d'aménagement et de contraintes du Plan directeur municipal comme suit :
(a) Noyau urbain - parcelle nord d'une superficie d'environ 1920m2 ;
b) La zone restante est en espace agricole prioritaire et en réserve agricole nationale, RAN. Par conséquent, la construction du bâtiment devrait être située dans la parcelle nord et est conditionnée au respect des paramètres urbanistiques définis à l'article 14 du règlement PDM.Pour plus d'informations, veuillez nous contacter.
Contactez-nous maintenant, il s'agit d'une excellente opportunité d'investissement et elle peut être la vôtre. Terreno com viabilidade de construção localizado no Furadouro em São Bartolomeu de Messines.
Este terreno tem uma área total de 4880m2 que se encontra na malha urbana do novo PDM.
De referir, que este imóvel tem um parecer favorável por parte da Câmara Municipal de Silves, para a construção de uma ou várias edificações, até 2 pisos, acima da cota soleira. Área Máxima de Implantação:
= 672m2Área Máxima de Construção:
= 1344m2Poderá ainda dispor de um piso em cave exclusivo para estacionamento automóvel, cuja dotação deverá ser calculada com base no artigo 22º do Regulamento do PDM. Importante referir que se pode destinar a qualquer uma das seguintes afetações:
- Habitação;
- Comércio;
- Serviços;
- Turismo. De destacar que o imóvel se encontra classificado nas cartas de ordenamento e condicionantes do Plano Diretor Municipal como:
a) Núcleo Urbano - Parcela norte com área aproximada de 1920m2;
b) A restante área encontra-se em Espaço Agrícola Prioritário e Reserva Agrícola Nacional, RAN. Posto isto, a edificação do prédio, deverá localizar-se na parcela norte e está condicionada ao cumprimento dos parâmetros urbanísticos definidos no artigo 14º do Regulamento do PDM.Para mais informações, disponha.
Contacte-nos agora, esta é uma ótima oportunidade de investimento e pode ser sua.
Coordenadas GPS: 37.262844,-8.295864
_______________________________Land with construction viability located in Furadouro in São Bartolomeu de Messines.
It has a total area of 4880m2, that is inserted in the urban fabric of the new PDM.
The construction of one or several buildings, up to 2 floors above the threshold, has a favorable opinion of the Municipality of Silves.
Maximum Deployment Area:
= 672m2
Maximum Construction Area:
= 1344m2
It may also have an exclusive basement for parking, the allocation of which should be calculated based on article 22º of the PDM Regulation.
Can be used for any of the following assignments:
- Housing;
- The business;
- Services;
- Tourism.
It is classified in the order letters and conditions of the Municipal Master Plan as:
a) Urban Nucleus - Northern Parcel with an approximate area of 1920m2;
b) The remaining area is in Priority Agricultural Area and National Agricultural Reserve, RAN.
The construction of the building must be located in the northern part and is subject to compliance with the urban parameters defined in article 14º of the PDM Regulation.
Contact us now!
This is an excellent investment and it could be yours. Land with construction viability located in Furadouro in São Bartolomeu de Messines.
It has a total area of 4880m2, that is inserted in the urban fabric of the new PDM.
The construction of one or several buildings, up to 2 floors above the threshold, has a favorable opinion of the Municipality of Silves.
Maximum Deployment Area:
= 672m2
Maximum Construction Area:
= 1344m2
It may also have an exclusive basement for parking, the allocation of which should be calculated based on article 22º of the PDM Regulation.
Can be used for any of the following assignments:
- Housing;
- The business;
- Services;
- Tourism.
It is classified in the order letters and conditions of the Municipal Master Plan as:
a) Urban Nucleus - Northern Parcel with an approximate area of 1920m2;
b) The remaining area is in Priority Agricultural Area and National Agricultural Reserve, RAN.
The construction of the building must be located in the northern part and is subject to compliance with the urban parameters defined in article 14º of the PDM Regulation.
Contact us now!
This is an excellent investment and it could be yours.