32 458 065 SEK
BILDERNA LADDAS...
Hus & enfamiljshus for sale in Santa Brígida
40 572 581 SEK
Hus & Enfamiljshus (Till salu)
Referens:
EDEN-T96625680
/ 96625680
Referens:
EDEN-T96625680
Land:
ES
Stad:
Santa Brigida
Kategori:
Bostäder
Listningstyp:
Till salu
Fastighetstyp:
Hus & Enfamiljshus
Fastighets storlek:
990 m²
Tomt storlek:
8 345 m²
Rum:
5
Sovrum:
5
Badrum:
5
LIKNANDE FASTIGHETSLISTNINGAR
REAL ESTATE PRICE PER M² IN NEARBY CITIES
| City |
Avg price per m² house |
Avg price per m² apartment |
|---|---|---|
| Telde | - | 22 796 SEK |
| Las Palmas | 23 017 SEK | 29 613 SEK |
| Mogán | - | 48 636 SEK |
| Santa Cruz de Tenerife | 26 147 SEK | 35 902 SEK |
| Tacoronte | 21 129 SEK | - |
| San Miguel de Abona | 31 513 SEK | 34 064 SEK |
| Arona | 35 602 SEK | 38 354 SEK |
| Adeje | 55 652 SEK | 50 462 SEK |
| Guía de Isora | 38 964 SEK | 39 728 SEK |

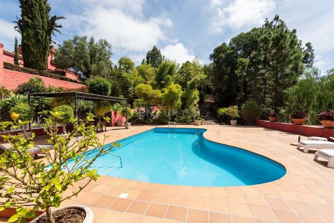
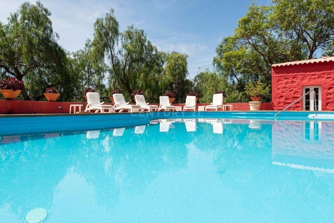
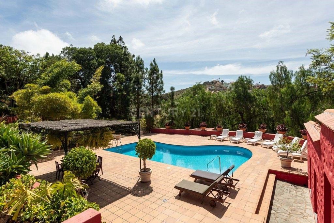
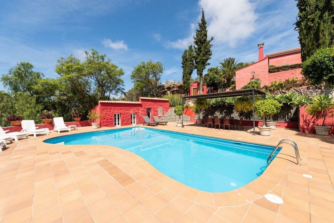
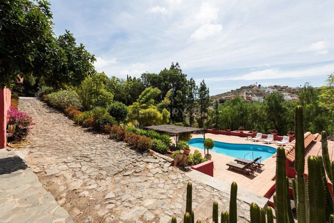
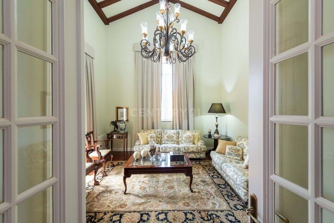
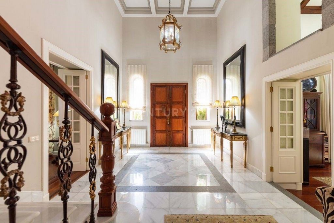
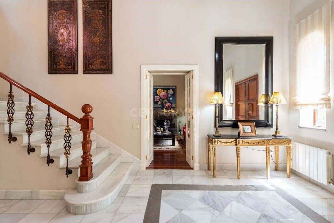
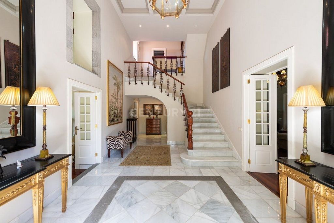
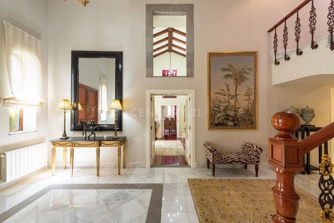
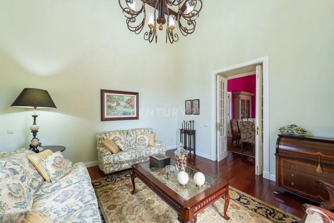
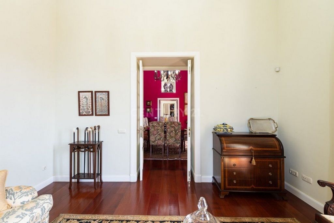

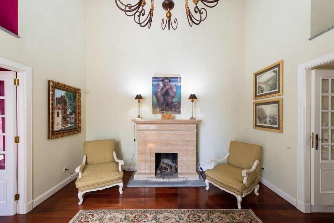
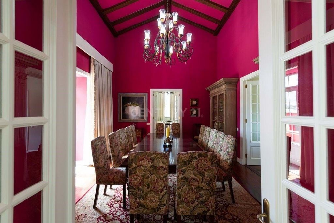
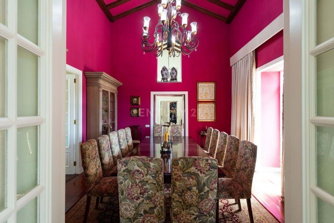
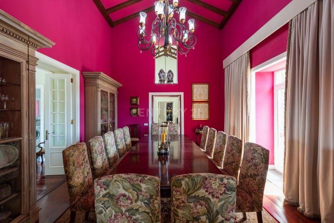
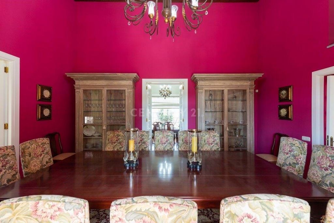


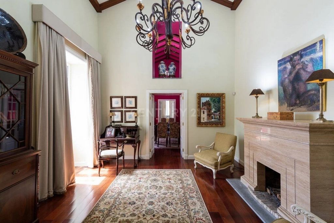
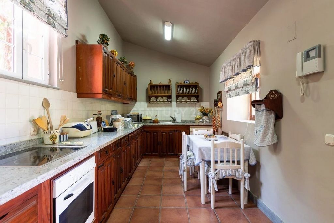
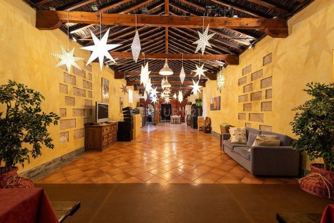
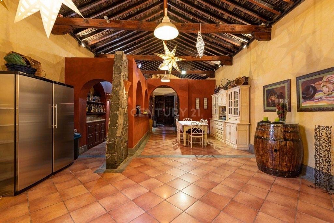


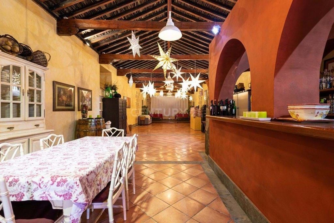

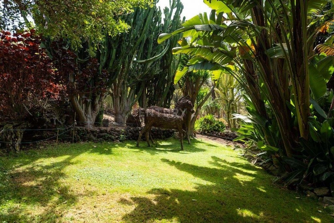
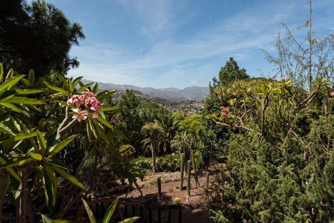

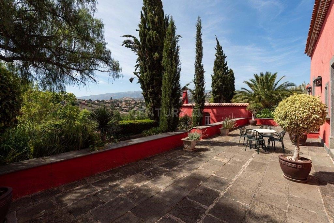
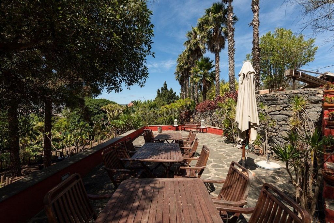
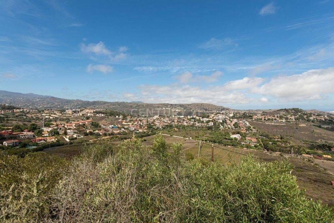
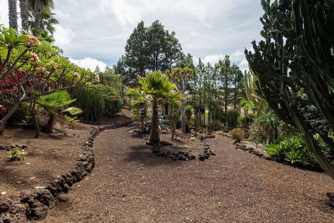

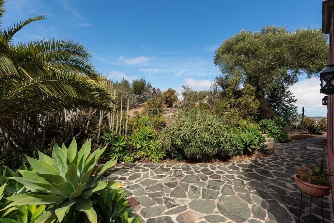
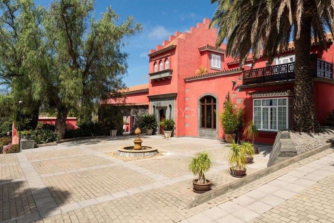
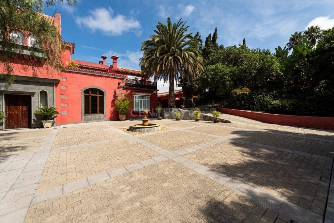

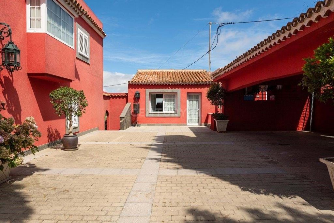
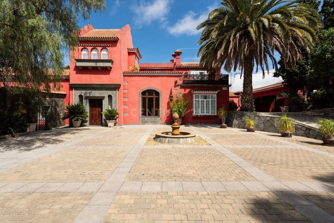
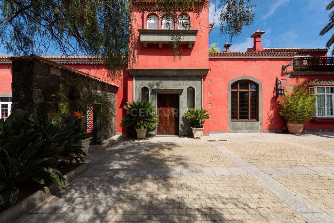
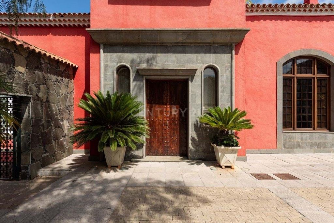
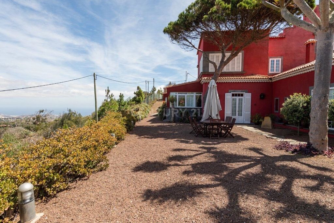
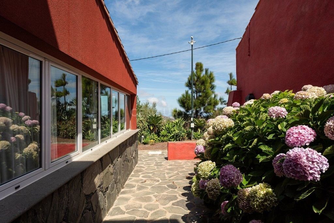
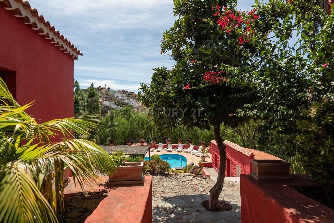
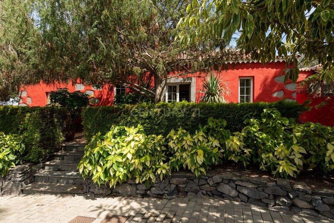
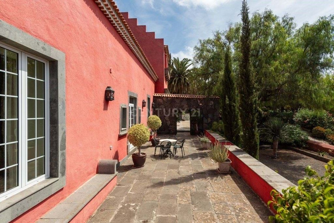
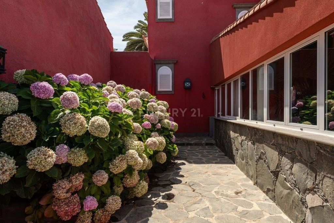
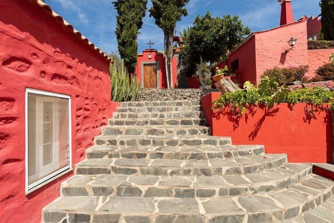
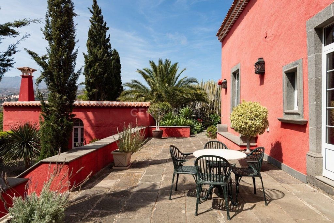
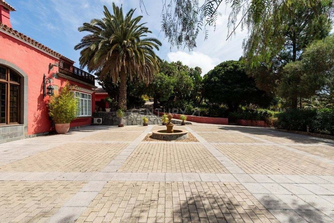
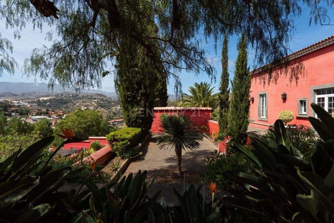
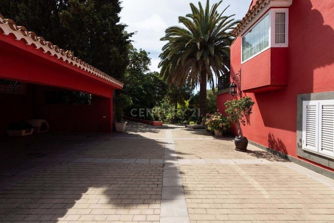
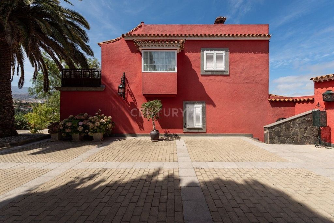


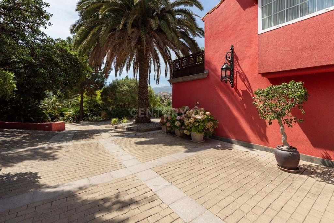
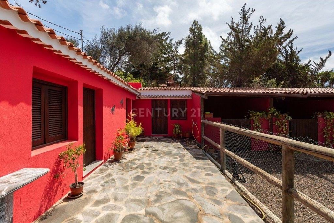
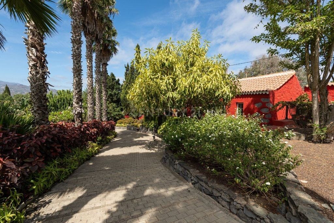
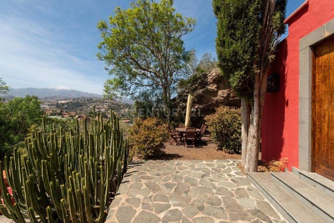
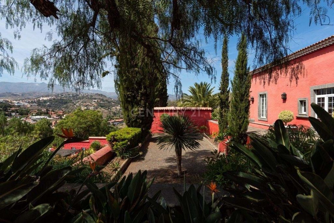
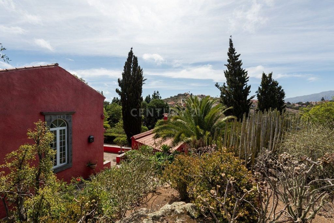
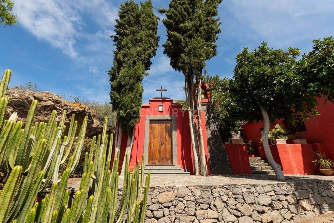

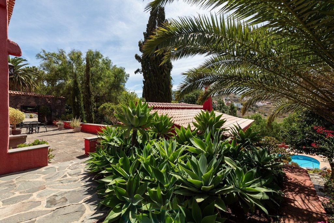

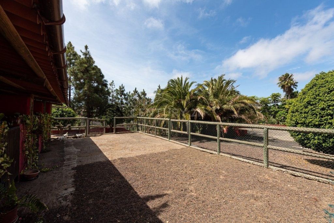
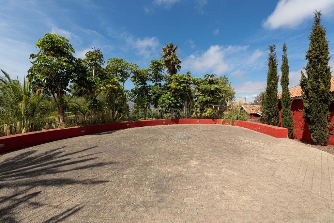
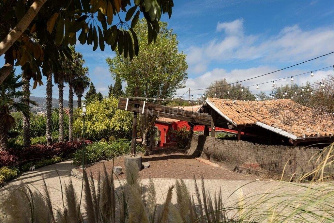

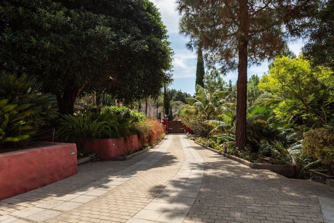
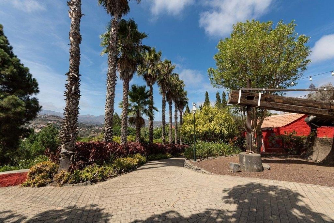
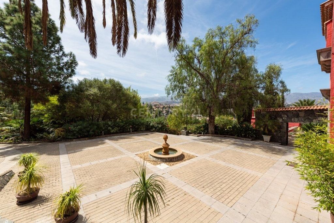
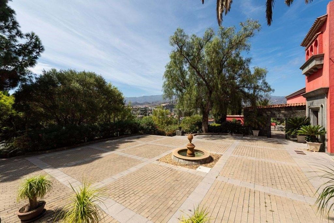
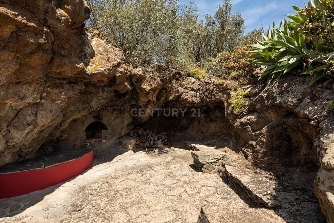
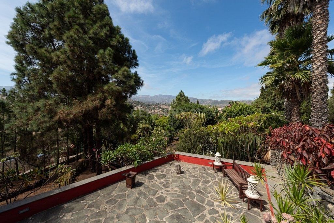
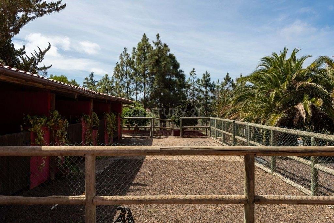
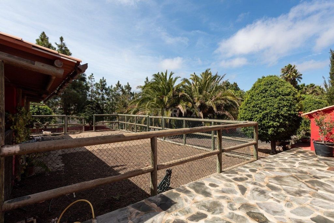
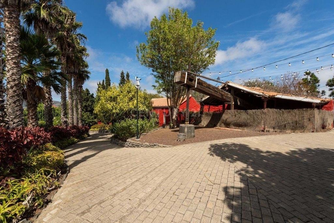
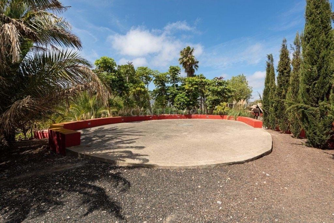
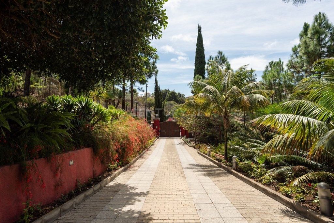



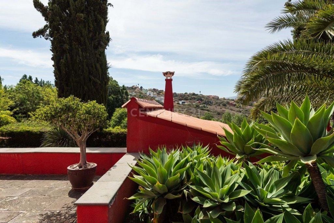
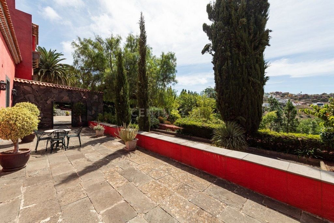
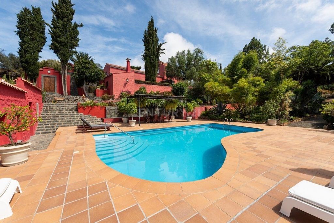
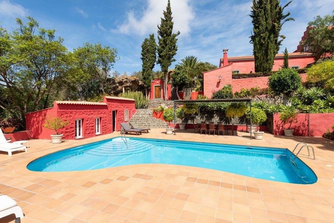
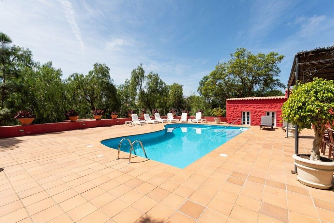
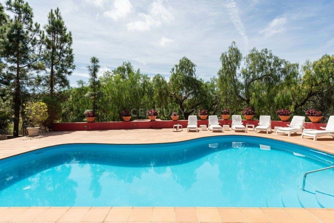
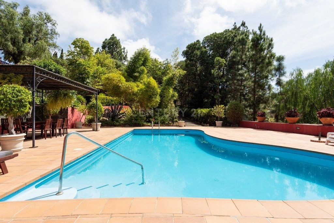
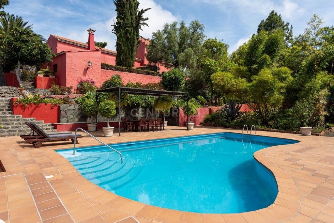
1.1.1 Noble area: 2 main lounges with fireplace and television, bedroom with complete bathroom, office with library. Main entrance in white marble and Arucas stonework, painted wooden capitals in ceiling decoration. Height of 5.42 metres at the main entrance, marble staircase leading to the bedrooms, toilet, entrance hall with carraca marble fireplace, dining room for 14 people, gable roof in mulberry and another living room.
1.1.2 Service area: 1 bedroom with bathroom, 1 small dining room (6 diners), kitchen and laundry and ironing area, family kitchen with pantry.1.2 UPSTAIRS: has a mulberry wood staircase, master bedroom with views and bathroom with carraca marble, dressing room, wooden fireplace, terrace with table and chairs, and balcony.Bedroom with dressing room and complete bathroom and wardrobes. Bedroom with wardrobes and complete bathroom, all in wood and white marble.2. OUTSIDE AREA
2.1 Parking for 10 cars outside and 6 inside.
2.2 Annexe to the farmhouse, flat, where washing and ironing is currently done. 2.3 Basketball court.
2.4 Orchard and storage area and workshop.
2.5 Forest and Canarian garden with sculptures of horse wood, various trees, palms and all kinds of plants, work carried out by a landscape technician.
2.6 Guest house, currently offices, with bathroom: 1 office, meeting room and administrative office.
2.7 Winery converted into a hall for celebrations with kitchen, 2 toilets, bar, dining room, discotheque, and stage, gabled roof in chestnut and tea wood.
2.8 Barbecue area for 70 diners.
2.9 Cistern of 480 cubic metres with a small square.
2.10 Stables for 4 horses with feed room and tack room and bathroom.
2.11 Swimming pool area with solarium and male and female changing rooms with toilets.
2.12 Swimming pool kitchen with dining room.
2.13 Restored hermitage with frescoes and stone masonry.
2.14 Cave with table and barbecue.3. QUALITIES OF THE MATERIALS
- Solid mulberry wood floors and wooden gable roofs.
- White anodised aluminium carpentry with thermal break and double glazing.
- Perimeter and interior walls of Arucas stonework and 72 cm thick ashlars.
- The whole house is covered with projected cork with insulating and waterproofing properties.
-North-South orientation (sun all day).
-Video intercom (Fermax).
-Radiators and air conditioning.
-Marble paving at the entrance and staircase.
-Lighting throughout (installation done by the Lledó group). Visa fler Visa färre 1. HAUPTHAUS1.1 - GROUND PART (besteht aus zwei Bereichen):
1.1.1 Noble Bereich: 2 Hauptsalons mit Kamin und Fernseher, Schlafzimmer mit komplettem Bad, Büro mit Bibliothek. Haupteingang aus weißem Marmor und Arucas-Mauerwerk, bemalte Holzkapitelle in Deckendekoration. Höhe von 5,42 Metern am Haupteingang, Marmortreppe zu den Schlafzimmern, WC, Eingangshalle mit Carraca-Marmorkamin, Esszimmer für 14 Personen, Satteldach in Maulbeere und ein weiteres Wohnzimmer.
1.1.2 Servicebereich: 1 Schlafzimmer mit Bad, 1 kleines Esszimmer (6 Esszimmer), Küche und Wasch- und Bügelbereich, Familienküche mit Speisekammer.1.2 OBERGESCHOSS: verfügt über eine Maulbeerholztreppe, ein Hauptschlafzimmer mit Aussicht und ein Badezimmer mit Carraca-Marmor, ein Ankleidezimmer, einen Holzkamin, eine Terrasse mit Tisch und Stühlen und einen Balkon.Schlafzimmer mit Ankleideraum und komplettem Bad und Kleiderschränken. Schlafzimmer mit Kleiderschränken und komplettem Badezimmer, alles aus Holz und weißem Marmor.2. AUSSENBEREICH
2.1 Parkplatz für 10 Autos draußen und 6 innen.
2.2 Anbau an das Bauernhaus, Wohnung, wo derzeit gewaschen und gebügelt wird. 2.3 Basketballplatz.
2.4 Obst- und Lagerbereich und Werkstatt.
2.5 Wald- und kanarischer Garten mit Skulpturen aus Pferdeholz, verschiedenen Bäumen, Palmen und allen Arten von Pflanzen, die von einem Landschaftsgärtner ausgeführt werden.
2.6 Gästehaus, derzeit Büros, mit Bad: 1 Büro, Besprechungsraum und Verwaltungsbüro.
2.7 Umbau des Weinguts zu einem Festsaal mit Küche, 2 Toiletten, Bar, Speisesaal, Diskothek und Bühne, Satteldach aus Kastanien- und Teeholz.
2.8 Grillplatz für 70 Gäste.
2.9 Zisterne von 480 Kubikmetern mit einem kleinen Quadrat.
2.10 Ställe für 4 Pferde mit Futterraum und Sattelkammer und Bad.
2.11 Schwimmbadbereich mit Solarium und Umkleidekabinen für Männer und Frauen mit Toiletten.
2.12 Schwimmbadküche mit Esszimmer.
2.13 Restaurierte Einsiedelei mit Fresken und Steinmauerwerk.
2.14 Höhle mit Tisch und Grill.3. BESCHAFFENHEIT DER MATERIALIEN
- Massive Maulbeerholzböden und Holzsatteldächer.
- Tischlerei aus weiß eloxiertem Aluminium mit thermischer Trennung und Doppelverglasung.
- Umfassungs- und Innenwände aus Arucas-Mauerwerk und 72 cm dicken Quadern.
- Das ganze Haus ist mit projiziertem Kork mit isolierenden und wasserdichten Eigenschaften verkleidet.
-Nord-Süd-Ausrichtung (Sonne den ganzen Tag).
-Video-Gegensprechanlage (Fermax).
-Heizkörper und Klimaanlage.
-Marmorpflaster am Eingang und im Treppenhaus.
-Durchgehende Beleuchtung (Installation von der Lledó-Gruppe). 1. CASA PRINCIPAL1.1 - PARTE BAJA (tiene dos zonas):
1.1.1 Zona noble: 2 salones principales con chimenea y televisión, dormitorio con baño completo, despacho con biblioteca. Entrada principal en mármol blanco y cantería de Arucas, capiteles de madera pintados en la decoración del techo. Altura de 5,42 metros en la entrada principal, escalera de mármol que conduce a los dormitorios, aseo, hall de entrada con chimenea de mármol de carraca, comedor para 14 personas, techo a dos aguas en morera y otra sala de estar.
1.1.2 Zona de servicio: 1 dormitorio con baño, 1 pequeño comedor (6 comensales), cocina y zona de lavado y planchado, cocina familiar con despensa.1.2 PLANTA ALTA: tiene una escalera de madera de morera, dormitorio principal con vistas y baño con mármol de carraca, vestidor, chimenea de madera, terraza con mesa y sillas, y balcón.Dormitorio con vestidor y baño completo y armarios. Dormitorio con armarios y baño completo, todo en madera y mármol blanco.2. ZONA EXTERIOR
2.1 Aparcamiento para 10 coches en el exterior y 6 en el interior.
2.2 Anexo al cortijo, piso, donde actualmente se realiza el lavado y planchado. 2.3 Pista de baloncesto.
2.4 Huerto y zona de almacenaje y taller.
2.5 Bosque y jardín canario con esculturas de madera de caballo, árboles diversos, palmeras y todo tipo de plantas, trabajo realizado por un técnico paisajista.
2.6 Casa de invitados, actualmente oficinas, con baño: 1 despacho, sala de reuniones y oficina administrativa.
2.7 Bodega convertida en salón de celebraciones con cocina, 2 aseos, bar, comedor, discoteca y escenario, techo a dos aguas en madera de castaño y tea.
2.8 Zona de barbacoa para 70 comensales.
2.9 Cisterna de 480 metros cúbicos con una pequeña plaza.
2.10 Caballerizas para 4 caballos con sala de alimentación y guarnición y baño.
2.11 Zona de piscina con solárium y vestuarios masculino y femenino con aseos.
2.12 Cocina de la piscina con comedor.
2.13 Ermita restaurada con frescos y mampostería de piedra.
2.14 Cueva con mesa y barbacoa.3. CUALIDADES DE LOS MATERIALES
- Suelos de madera maciza de morera y techos de madera a dos aguas.
- Carpintería de aluminio anodizado blanco con rotura de puente térmico y doble acristalamiento.
- Muros perimetrales e interiores de cantería de Arucas y sillería de 72 cm de espesor.
- Toda la casa está revestida de corcho proyectado con propiedades aislantes e impermeabilizantes.
-Orientación Norte-Sur (sol todo el día).
-Videoportero (Fermax).
-Radiadores y aire acondicionado.
-Pavimento de mármol en la entrada y en la escalera.
-Iluminación en toda la casa (instalación realizada por el grupo Lledó). 1. MAIN HOUSE1.1 - GROUND PART (it has two areas):
1.1.1 Noble area: 2 main lounges with fireplace and television, bedroom with complete bathroom, office with library. Main entrance in white marble and Arucas stonework, painted wooden capitals in ceiling decoration. Height of 5.42 metres at the main entrance, marble staircase leading to the bedrooms, toilet, entrance hall with carraca marble fireplace, dining room for 14 people, gable roof in mulberry and another living room.
1.1.2 Service area: 1 bedroom with bathroom, 1 small dining room (6 diners), kitchen and laundry and ironing area, family kitchen with pantry.1.2 UPSTAIRS: has a mulberry wood staircase, master bedroom with views and bathroom with carraca marble, dressing room, wooden fireplace, terrace with table and chairs, and balcony.Bedroom with dressing room and complete bathroom and wardrobes. Bedroom with wardrobes and complete bathroom, all in wood and white marble.2. OUTSIDE AREA
2.1 Parking for 10 cars outside and 6 inside.
2.2 Annexe to the farmhouse, flat, where washing and ironing is currently done. 2.3 Basketball court.
2.4 Orchard and storage area and workshop.
2.5 Forest and Canarian garden with sculptures of horse wood, various trees, palms and all kinds of plants, work carried out by a landscape technician.
2.6 Guest house, currently offices, with bathroom: 1 office, meeting room and administrative office.
2.7 Winery converted into a hall for celebrations with kitchen, 2 toilets, bar, dining room, discotheque, and stage, gabled roof in chestnut and tea wood.
2.8 Barbecue area for 70 diners.
2.9 Cistern of 480 cubic metres with a small square.
2.10 Stables for 4 horses with feed room and tack room and bathroom.
2.11 Swimming pool area with solarium and male and female changing rooms with toilets.
2.12 Swimming pool kitchen with dining room.
2.13 Restored hermitage with frescoes and stone masonry.
2.14 Cave with table and barbecue.3. QUALITIES OF THE MATERIALS
- Solid mulberry wood floors and wooden gable roofs.
- White anodised aluminium carpentry with thermal break and double glazing.
- Perimeter and interior walls of Arucas stonework and 72 cm thick ashlars.
- The whole house is covered with projected cork with insulating and waterproofing properties.
-North-South orientation (sun all day).
-Video intercom (Fermax).
-Radiators and air conditioning.
-Marble paving at the entrance and staircase.
-Lighting throughout (installation done by the Lledó group).