BILDERNA LADDAS...
Hus & Enfamiljshus (Till salu)
4 r
5 bd
3 ba
Referens:
EDEN-T96582158
/ 96582158
Referens:
EDEN-T96582158
Land:
GB
Stad:
Peterborough
Postnummer:
PE8 6XG
Kategori:
Bostäder
Listningstyp:
Till salu
Fastighetstyp:
Hus & Enfamiljshus
Rum:
4
Sovrum:
5
Badrum:
3
Parkeringar:
1
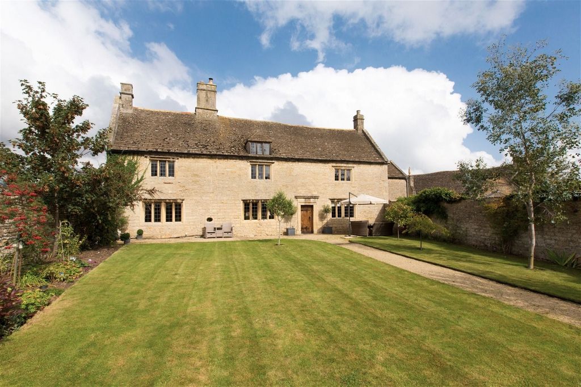
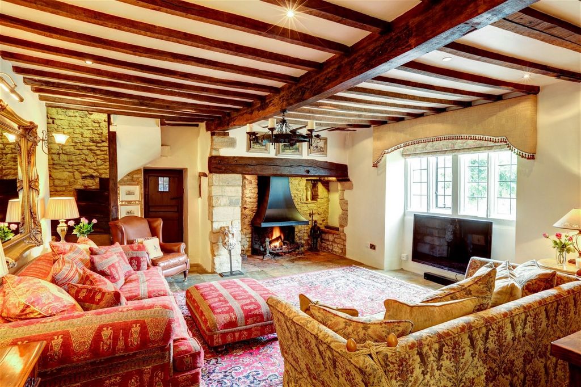
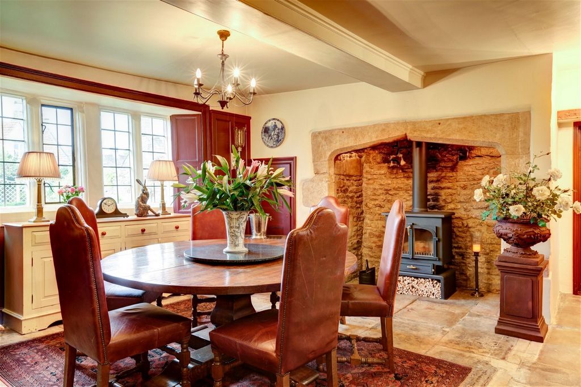
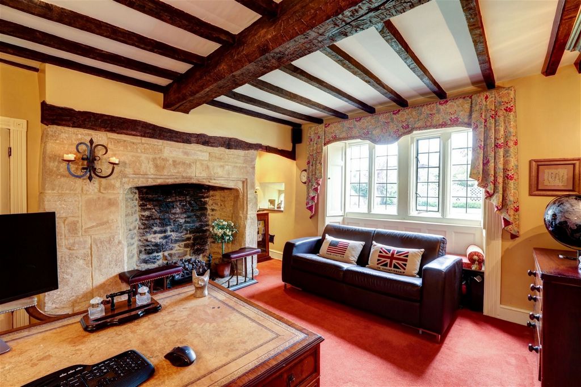
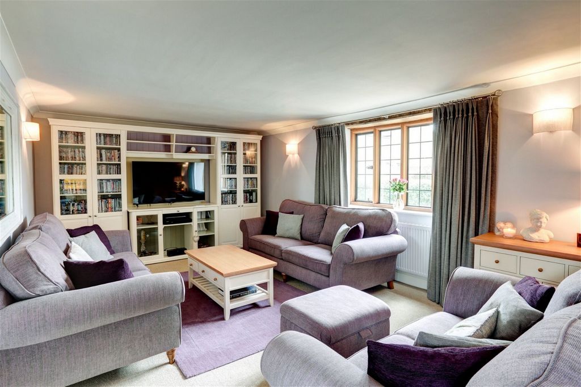
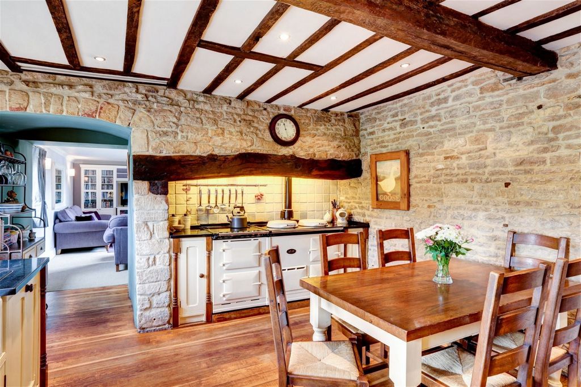
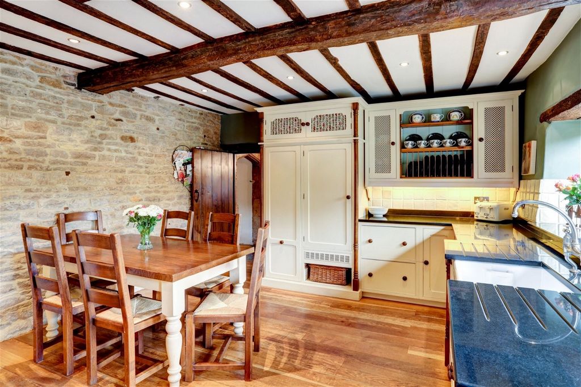
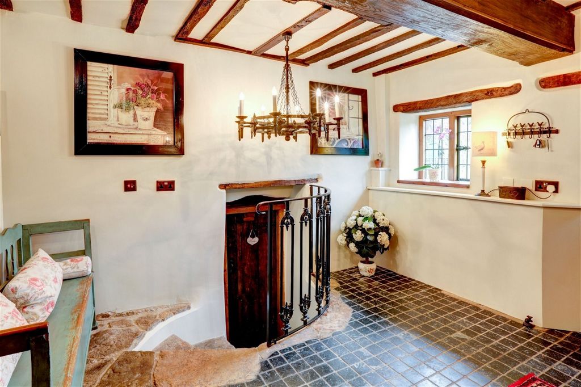
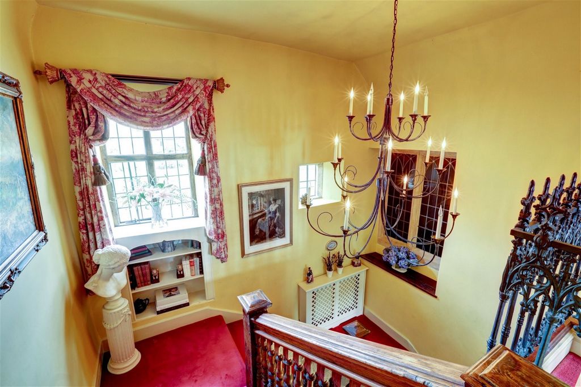
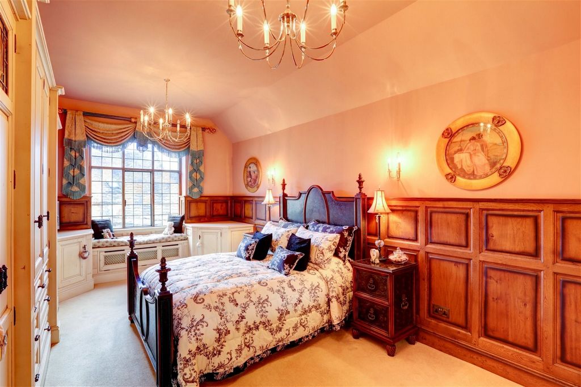
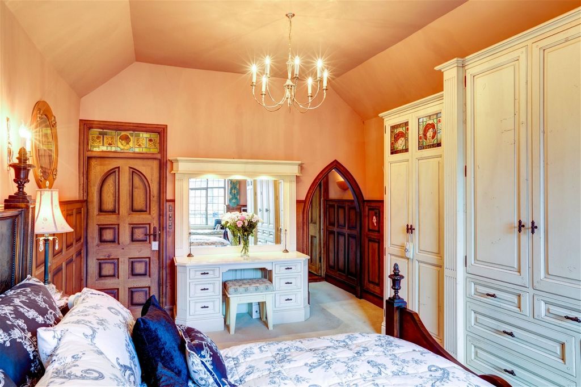
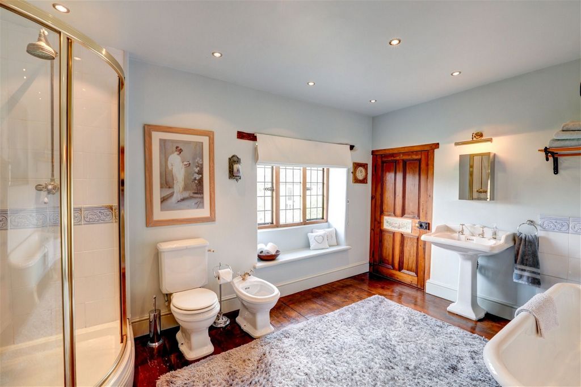
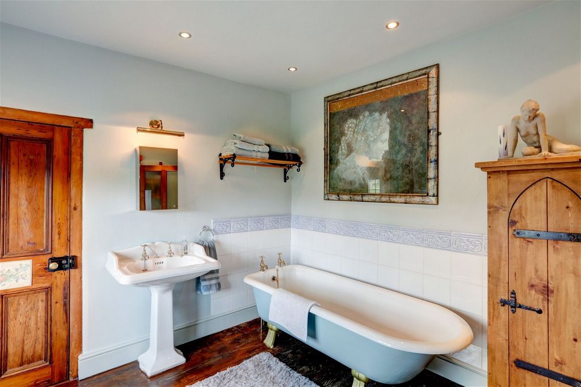
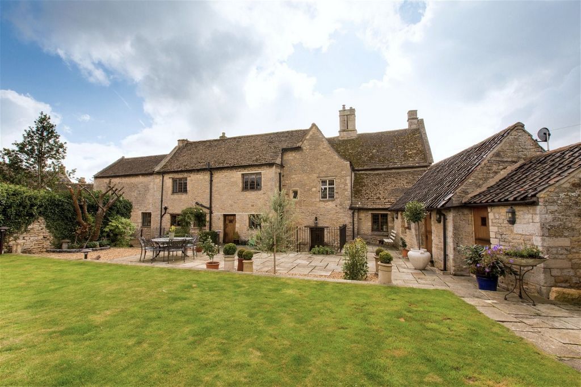
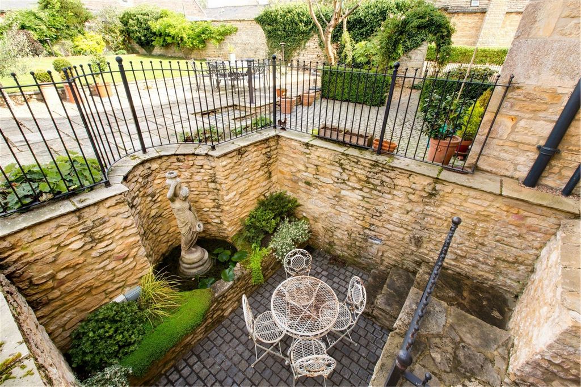
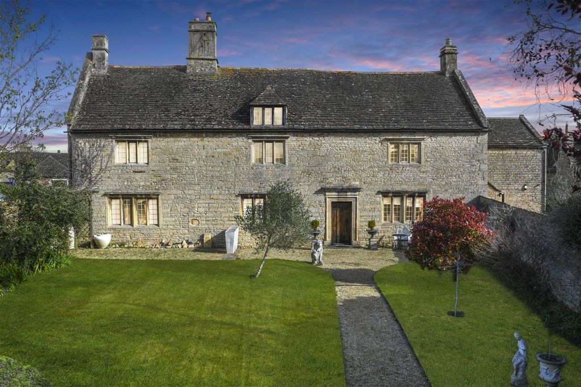
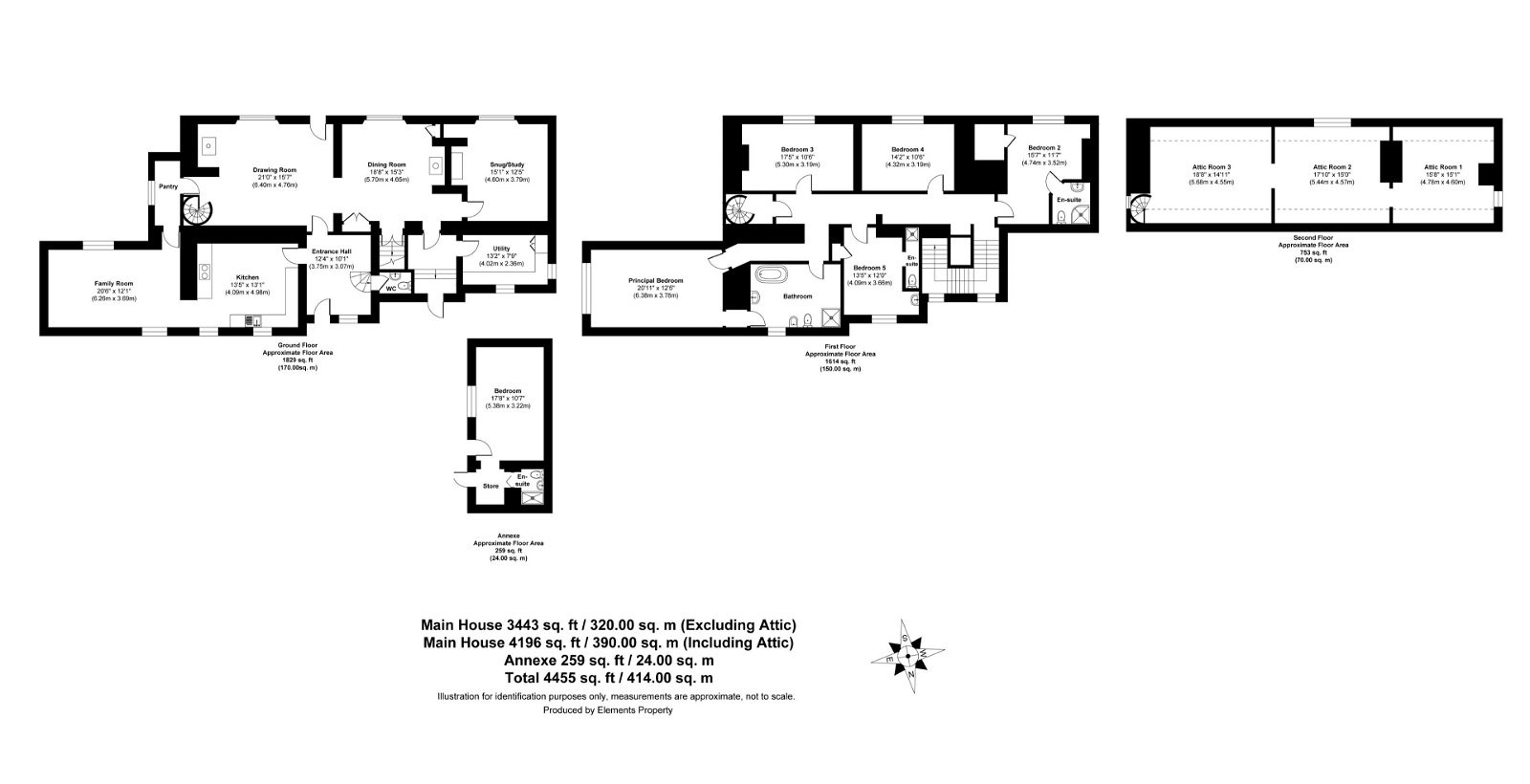
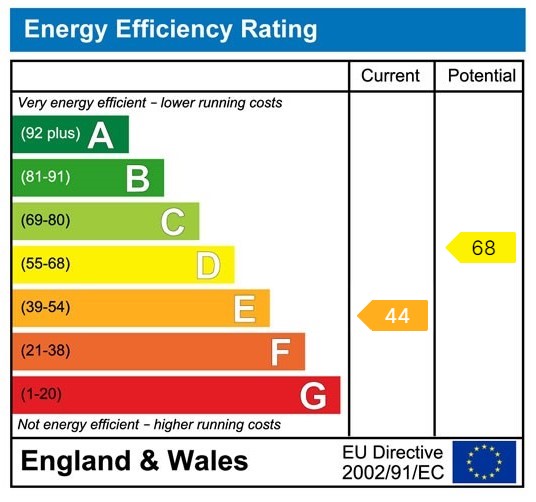
Features:
- Garden
- Parking Visa fler Visa färre The allure of Wellington House lies in its exquisite period features, elegant proportions, and beamed ceilings. Stepping through the welcoming entrance hall, one is immediately captivated by the glimpses of the property's unique attributes, including exposed stone walls, beams, and a stone stairwell leading to a WC, which once served as a passage to the cellar. The farmhouse-style kitchen, adorned with wooden floors, exposed beams, and stone walls, showcases a delightful blend of functionality and character, complete with a butler's sink, inbuilt appliances, and an Aga nestled within the original inglenook surround fireplace. It transitions into the family room, offering flexible use as either a dining room or a snug. Adjacent to the kitchen, the pantry provides additional storage space and appliance utility.Situated at the front of the property, the three reception rooms benefit from an abundance of natural light streaming through the south-facing stone mullion windows. Rich beams grace each room, while the drawing room features original flagstone floors and a striking open fireplace, accompanied by a wooden spiral back staircase that leads to all floors. A grand wooden door grants access to the south garden. Continuing the theme of flagstone flooring, the dining room showcases a sizable stone fireplace with a log burner and elegant wooden shutters. The study, offering versatile use, boasts yet another impressive open stone fireplace. Completing the ground floor is a generously proportioned utility room, featuring ample storage and appliance space, as well as a back door that leads to the sunken garden.Double doors open onto the main wooden staircase, ascending to the first-floor bedrooms. The principal bedroom exudes grandeur, with its vaulted ceiling, wooden panelling, and inbuilt storage. This magnificent room enjoys 'Jack and Jill' access to the main bathroom, resplendent with a luxurious five-piece suite, which it shares with bedroom three and four. Bedroom two and five each boast their own shower ensuites, ensuring privacy and comfort.A spiral staircase leads to the second floor, which currently houses three spacious attic rooms that await the potential for further accommodation, subject to planning.The one-bedroom annexe offers a self-contained studio space, complete with a bedroom, kitchenette, and a bathroom adorned with underfloor heating throughout.Approaching the property, one is greeted by a sweeping gravel driveway, providing ample parking space. The south-facing garden, predominantly laid to lawn, offers a serene oasis for alfresco dining, accessible via both the front gate and the drawing room. The rear walled garden features a spacious patio and lawn, providing easy access to the annexe and storage buildings. Additionally, a sunken garden can be accessed from within the house, adding yet another enchanting element to this remarkable property.
Features:
- Garden
- Parking