BILDERNA LADDAS...
Hus & Enfamiljshus (Till salu)
Referens:
EDEN-T96579943
/ 96579943
Referens:
EDEN-T96579943
Land:
FR
Stad:
Puy-l'Eveque
Postnummer:
46700
Kategori:
Bostäder
Listningstyp:
Till salu
Fastighetstyp:
Hus & Enfamiljshus
Fastighets storlek:
215 m²
Rum:
12
Sovrum:
4
WC:
4
REAL ESTATE PRICE PER M² IN NEARBY CITIES
| City |
Avg price per m² house |
Avg price per m² apartment |
|---|---|---|
| Prayssac | 20 828 SEK | - |
| Fumel | 13 853 SEK | - |
| Cahors | 22 036 SEK | - |
| Gourdon | 17 286 SEK | - |
| Moissac | 16 468 SEK | - |
| Lalinde | 20 973 SEK | - |
| Le Bugue | 20 564 SEK | - |
| Tarn-et-Garonne | 24 078 SEK | - |
| Castelsarrasin | 18 506 SEK | - |
| Le Passage | 22 893 SEK | - |
| Montignac | 24 738 SEK | - |
| Tonneins | 16 540 SEK | - |
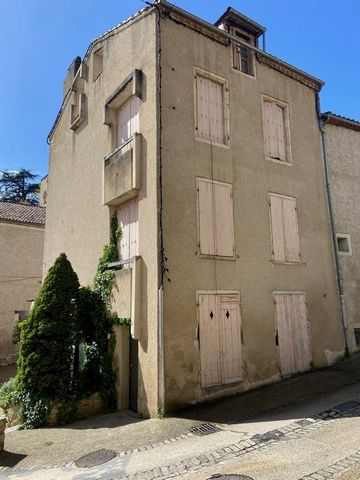



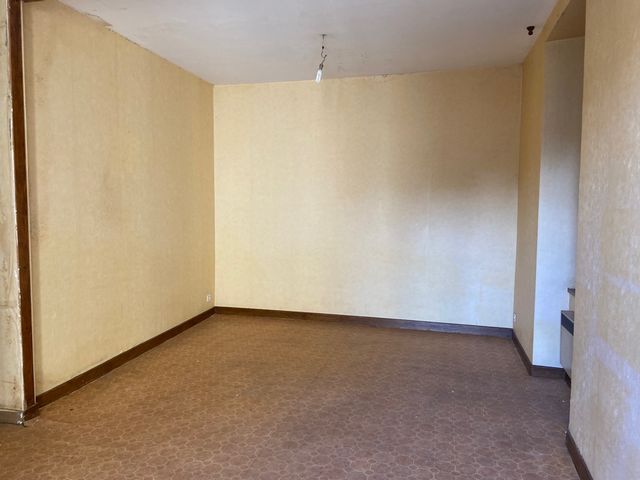
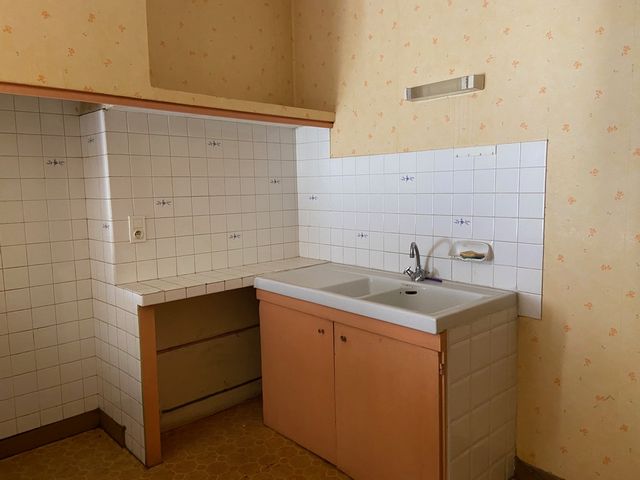
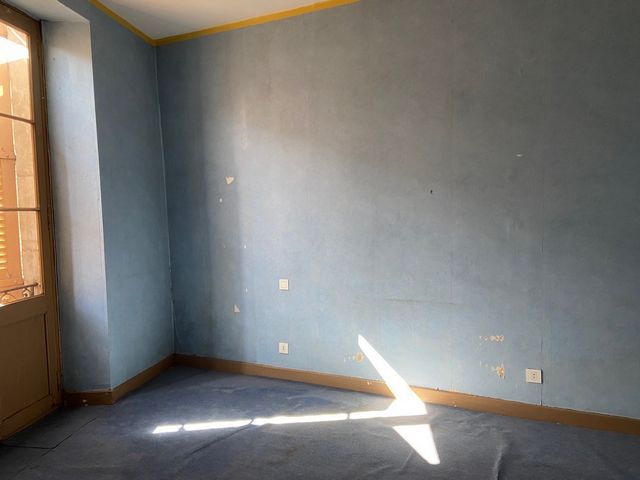
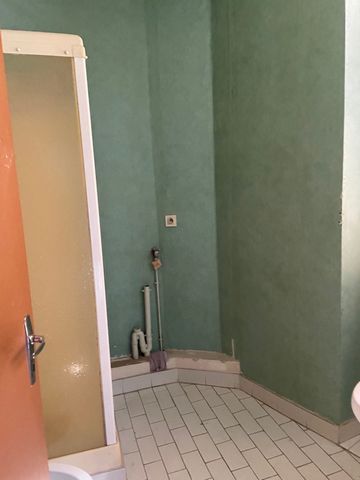





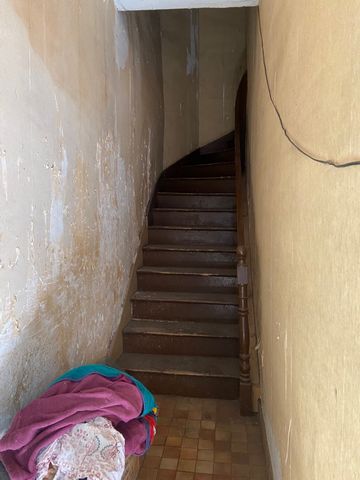
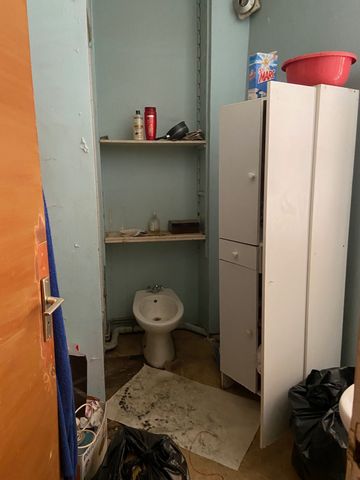
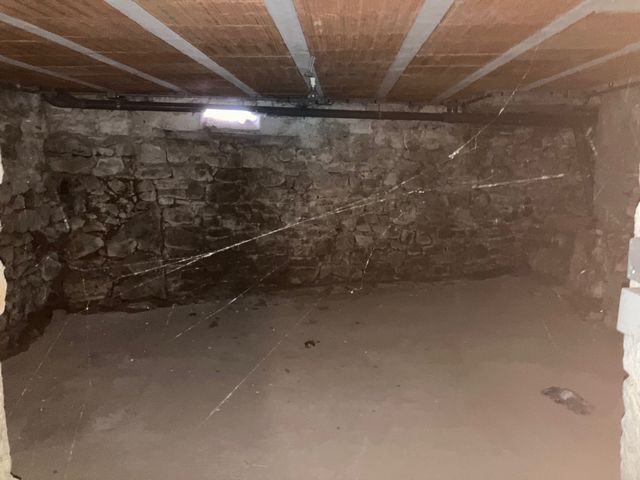
Basement: access via an internal wooden staircase
2 rooms of 22.17 m2 and 27.83 m2, concrete floor.
Ground floor:
A commercial premises of 54 m2 including 2 rooms of 22.17 m2 and 27.83 m2.
A 3.68 cm toilet, washbasin.
An independent entrance of 6 m2.
1st Floor T2 apartment of 48 m2: access by an internal wooden staircase:
A landing of 2 m2, floor floor.
A living room of 20.65 m2, floor floor.
A kitchen of 7.49 m2, sink 2 basins, 2 cupboards, floor floor.
A hallway of 1 m2, floor floor.
A shower room of 5.34 m2, shower, washbasin, bidet, tiled floor.
A bedroom of 12.28 m2, floor floor.
A WC of 1 m2, floor floor.
2nd Floor T4 apartment of 77 m2: access by an internal wooden staircase:
A landing of 2 m2, floor floor.
A living room of 20.65 m2, fireplace, floor floor.
A kitchen of 7.49 m2, sink 2 basins, 2 cupboards, floor floor.
A hallway of 1 m2, floor floor.
A shower room of 5.34 m2, shower, washbasin, bidet, tiled floor.
A bedroom of 12.28 m2, floor floor.
A WC of 1 m2, floor floor
3rd floor: access via an internal wooden staircase:
A landing of 2 m2, floor floor.
2 bedrooms of 13.34 m2 and 12.02 m2, floor floor.
A WC of 2 m2, washbasin, floor floor.
DOUBLE GLAZED ELECTRIC HEATING - CUMULUS WATER HEATER MAINS DRAINAGE.
Visa fler Visa färre IMMEUBLE DE RAPPORT EN PIERRE de 215 M2 COMPRENANT UN LOCAL COMMERCIAL DE 54 M2 AVEC SOUS SOL DE 54 M2, UN APPARTEMENT T2 DE 48 M2 ET UN APPARTEMENT T4 DE 77 M2. DANS UN MAGNIFIQUE VILLAGE TOUS COMMERCES DE LA VALLEE DU LOT TOURISTIQUE. (46700).
Sous-sol : accès par un escalier intérieur en bois
2 pièces de 22,17 m2 et 27,83 m2, sol béton.
Rez de chaussée :
Un local commercial de 54 m2 comprenant 2 pièces de 22,17 m2 et 27,83 m2.
Un WC de 3.68, lavabo.
Une entrée indépendante de 6 m2.
1er Etage Appartement T2 de 48 m2 : accès par un escalier intérieur en bois :
Un pallier de 2 m2, sol plancher.
Un séjour de 20,65 m2, sol plancher.
Une cuisine de 7,49 m2, évier 2 bacs, 2 placard, sol plancher.
Un dégagement de 1 m2, sol plancher.
Une salle d’eau de 5,34 m2, douche, lavabo, bidet, sol carrelage.
Une chambre de 12,28 m2, sol plancher.
Un WC de 1 m2, sol plancher.
2ème Etage Appartement T4 de 77 m2 : accès par un escalier intérieur en bois :
Un pallier de 2 m2, sol plancher.
Un séjour de 20,65 m2, cheminée, sol plancher.
Une cuisine de 7,49 m2, évier 2 bacs, 2 placard, sol plancher.
Un dégagement de 1 m2, sol plancher.
Une salle d’eau de 5,34 m2, douche, lavabo, bidet, sol carrelage.
Une chambre de 12,28 m2, sol plancher.
Un WC de 1 m2, sol plancher
3ème Etage : accès par un escalier intérieur en bois :
Un pallier de 2 m2, sol plancher.
2 chambres de 13,34 m2 et 12,02 m2, sol plancher.
Un WC de 2 m2, lavabo, sol plancher.
CHAUFFAGE ELECTRIQUE DOUBLE VITRAGE - CHAUFFE-EAU CUMULUS TOUT A L’EGOUT.
STONE INVESTMENT BUILDING OF 215 M2 COMPRISING A COMMERCIAL PREMISES OF 54 M2 WITH BASEMENT OF 54 M2, A T2 APARTMENT OF 48 M2 AND A T4 APARTMENT OF 77 M2. IN A BEAUTIFUL VILLAGE WITH ALL SHOPS IN THE TOURIST LOT VALLEY. (46700).
Basement: access via an internal wooden staircase
2 rooms of 22.17 m2 and 27.83 m2, concrete floor.
Ground floor:
A commercial premises of 54 m2 including 2 rooms of 22.17 m2 and 27.83 m2.
A 3.68 cm toilet, washbasin.
An independent entrance of 6 m2.
1st Floor T2 apartment of 48 m2: access by an internal wooden staircase:
A landing of 2 m2, floor floor.
A living room of 20.65 m2, floor floor.
A kitchen of 7.49 m2, sink 2 basins, 2 cupboards, floor floor.
A hallway of 1 m2, floor floor.
A shower room of 5.34 m2, shower, washbasin, bidet, tiled floor.
A bedroom of 12.28 m2, floor floor.
A WC of 1 m2, floor floor.
2nd Floor T4 apartment of 77 m2: access by an internal wooden staircase:
A landing of 2 m2, floor floor.
A living room of 20.65 m2, fireplace, floor floor.
A kitchen of 7.49 m2, sink 2 basins, 2 cupboards, floor floor.
A hallway of 1 m2, floor floor.
A shower room of 5.34 m2, shower, washbasin, bidet, tiled floor.
A bedroom of 12.28 m2, floor floor.
A WC of 1 m2, floor floor
3rd floor: access via an internal wooden staircase:
A landing of 2 m2, floor floor.
2 bedrooms of 13.34 m2 and 12.02 m2, floor floor.
A WC of 2 m2, washbasin, floor floor.
DOUBLE GLAZED ELECTRIC HEATING - CUMULUS WATER HEATER MAINS DRAINAGE.