BILDERNA LADDAS...
Hus & enfamiljshus for sale in Lisia Góra
764 685 SEK
Hus & Enfamiljshus (Till salu)
Referens:
EDEN-T96573864
/ 96573864
Referens:
EDEN-T96573864
Land:
PL
Stad:
Lisia Gora
Postnummer:
33-140
Kategori:
Bostäder
Listningstyp:
Till salu
Fastighetstyp:
Hus & Enfamiljshus
Fastighets storlek:
92 m²
Tomt storlek:
1 700 m²
Rum:
3
Parkeringar:
1
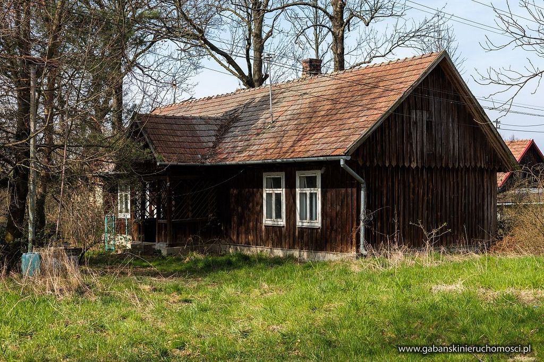
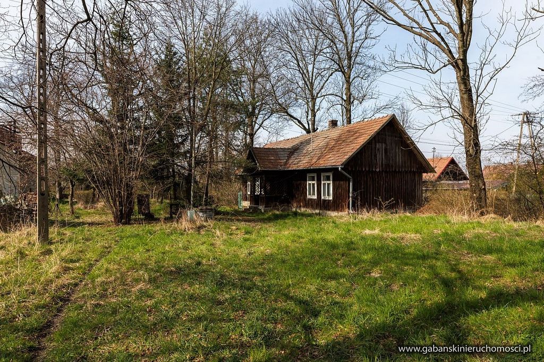
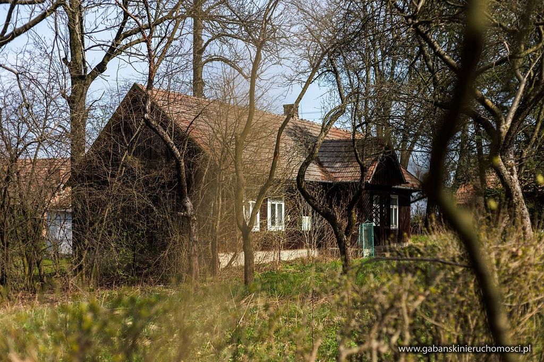
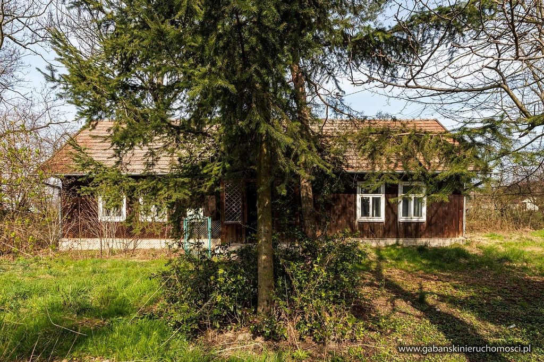
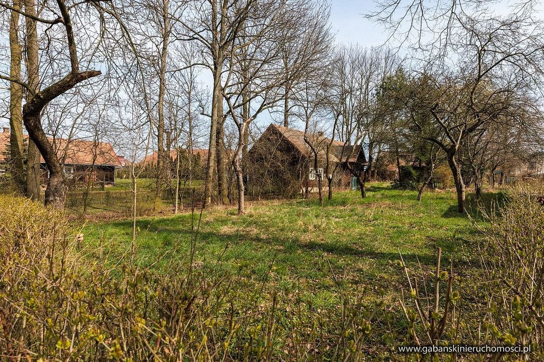
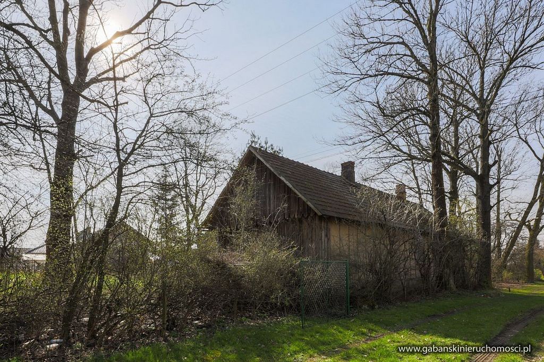
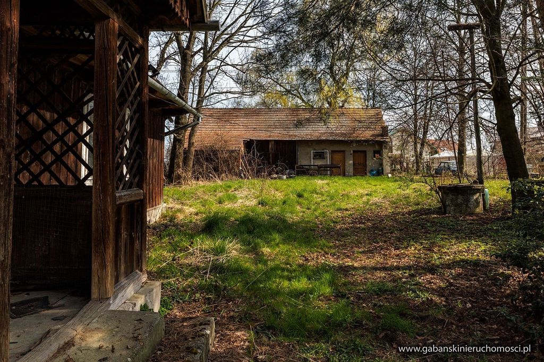
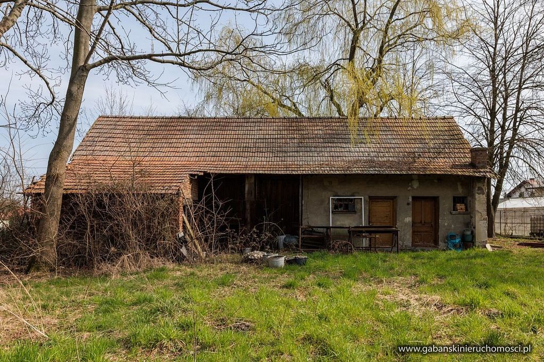
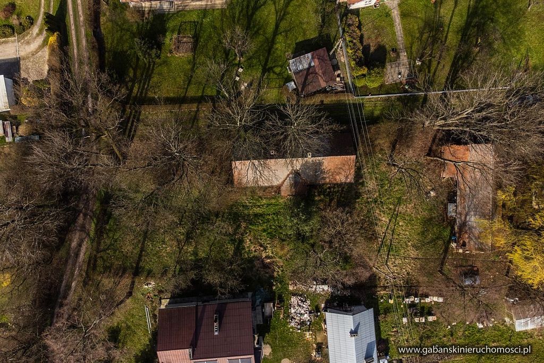
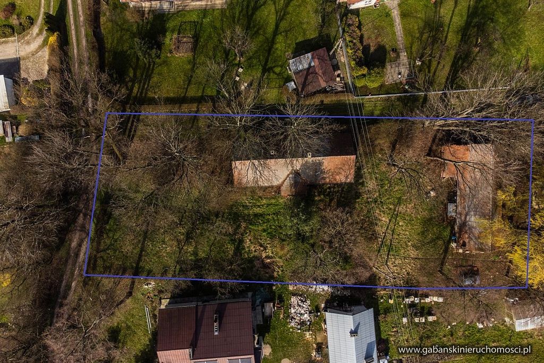
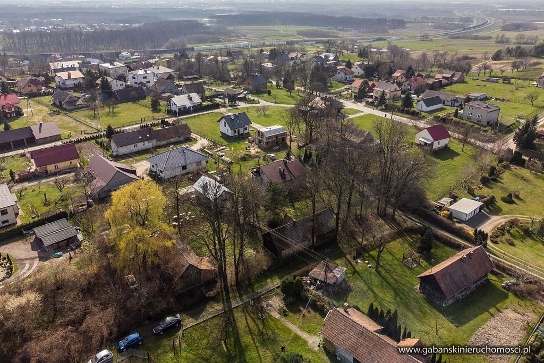
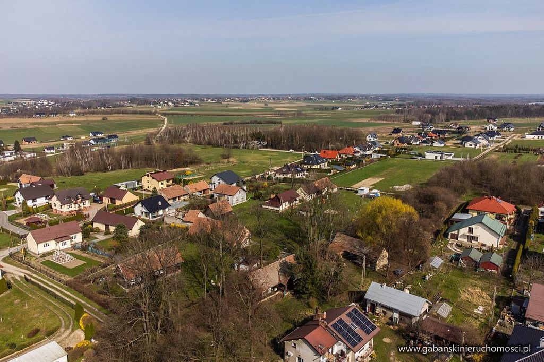
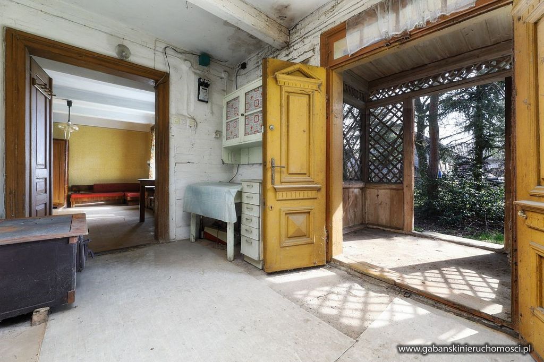
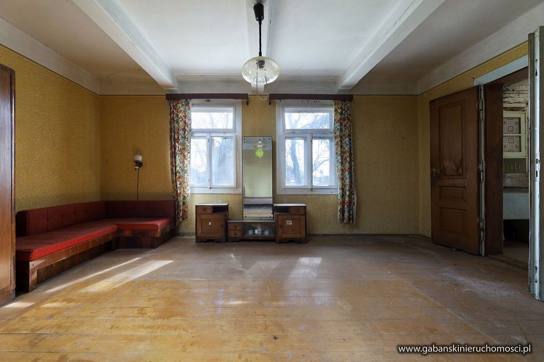
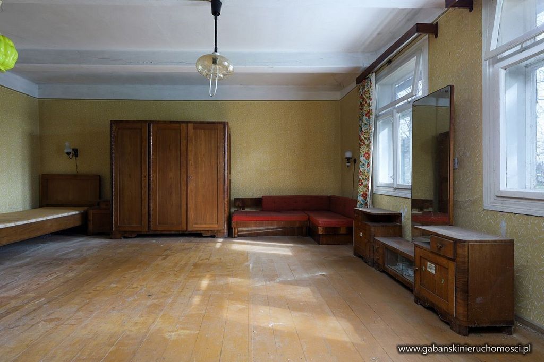
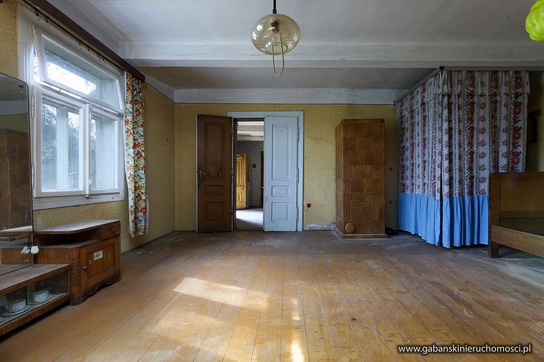
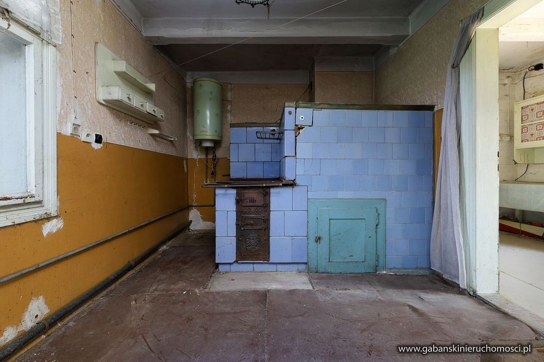
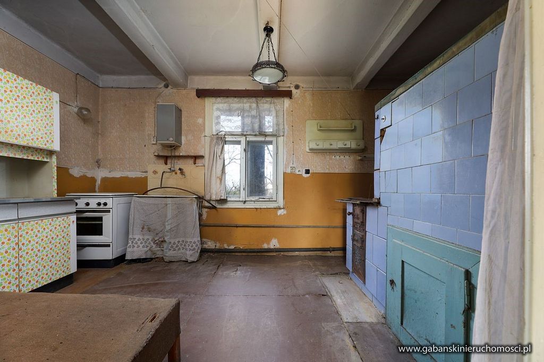
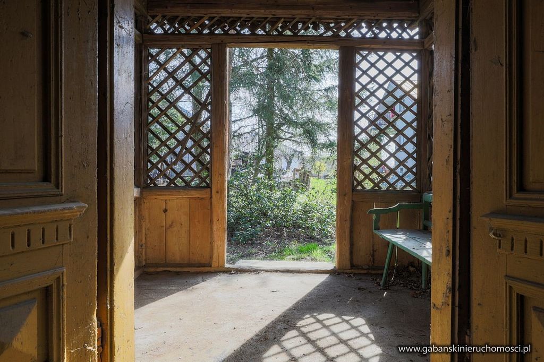
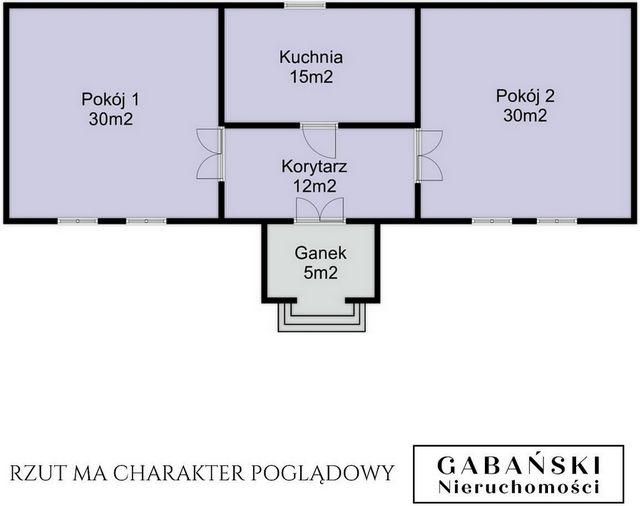
House for sale in Pawęzów
I invite you to familiarize yourself with the offer of real estate, which may turn out to be a real treat for lovers of old wooden houses and people who want to move out of the city center, while maintaining easy access to the urban infrastructure.
Pawęzów is a small town located in the Lisia Góra Commune, in the Tarnów County, north of Tarnów. The village is not a typical Polish village where farms dominate and people are engaged in breeding or plant cultivation. Pawęzów has become a popular 'district' of Tarnów, where the inhabitants of Tarnów willingly build their houses in order to get away from the hustle and bustle of the city, but at the same time to be well connected with the city centre. In the village you will find basic infrastructure such as a primary school, a church, a football field and shops. Other matters will be easiest to deal with in Tarnów, which is about 6 km away. Pawęzów is also well connected with the A4 motorway junction less than 4 km away, so travelling towards Kraków or Rzeszów is easier for residents.
It is in Pawęzów that the property offered by our office is located. It is a cadastral plot with the number 436/1 and an area of about 17 ares. The length of the pitch is about 68 meters and the width is about 24 meters. The area and dimensions of the property mean that the plot offers a lot of opportunities for development. You can arrange a home garden, a vegetable garden, a place to play with children, or give the dog the opportunity to stretch his bones after fencing the lot. There are several large trees on the plot, which give pleasant shade on summer days and make it easier to fall asleep in the hammock with the rustle of leaves. In addition, there are several smaller fruit trees on the plot. The property has not been developed for over a dozen years, so it needs to be equipped to regain its splendor and please the new owners. The lot is flat and rectangular in shape. It is built up with two buildings, which will be discussed later, but you can easily build one more house on it, e.g. in place of the current farm building. The pitch is fully developed. It has a gas connection, a power line runs through it, a municipal water supply is connected and has its own well. In addition, literally a few meters from the border of the plot there is a municipal sewage line, so its connection will be very easy and inexpensive.
The property is developed with two buildings. The first one is a large wooden and brick farm building, which once served as a stable and barn. Currently, it can be used as a garage, tool shed or demolished to free up additional space on the plot.
The most important part of the property is an old, but lively, wooden house from 1916. Despite such a respectable age, the house is in relatively good condition. Of course, it requires restoration and general renovation, but it is solid enough to become the foundation for the creation of a cozy, wooden house near the city. The building is built of solid spruce logs imported especially for its construction from the mountains. It is situated on a concrete foundation with a brick foundation. Importantly, the foundation has horizontal insulation in the form of roofing felt, thanks to which the lower beams are well preserved. The house is covered with original, over a hundred years old Tarnów tiles, surprisingly in good condition, so the roof truss has not been excessively damaged. A solid wooden ceiling allows you to think about raising the roof during renovation and creating additional living space in the attic. The area of the house is about 90 square meters, which is quite a lot for a wooden hut. Inside, there are two large rooms, kitchens and a vestibule. The height of the rooms is about 2.6 meters, so the rooms give a sense of space. During the renovation, you can change the layout of the rooms and create additional rooms. In each of the rooms there is a well-preserved tiled stove for heating rooms, and in the kitchen there is also a bread oven. On the floors there are well-preserved planks laid on wooden joists. Despite their age, they do not creak or bend when walking. Since we are dealing with an old wooden house, of course it cannot lack wooden casement windows, which add charm to it. To the south there is a porch where you can drink your morning coffee and get some fresh air. Inside the building, we will enter through a large, solid, wooden door, which is begging to be restored. The house does not have a bathroom, so you will need to make room for it during the renovation. The property is off the beaten track and has only one direct neighbor, so it gives residents a great deal of privacy and tranquility.
Summarizing:
- attractive location near Tarnów in a popular town in terms of settlement
- good communication with the motorway junction and the city centre
- a large plot of land giving you the opportunity to arrange a garden or a vegetable garden
- a solid, wooden house that requires restoration and gives the opportunity to arrange a cozy nest
- a large dose of peace and privacy for the household members
The most information about the property, a promotional video, a basic map and additional photos can be found on our website 'Gabański Real Estate'. I encourage you to take a look.
If you are interested in the presentation, please contact me!
Facilitator:
Gaban Daniel
Real Estate Agent Tarnów
Gaban Real Estate
Real estate office Tarnów
::offer exported from mediaRent:: Visa fler Visa färre Drewniany dom do odrestaurowania w miejscowości Pawęzów
Dom na sprzedaż w Pawęzów
Zapraszam do zapoznania się z ofertą nieruchomości, która może okazać się nie lada gratką dla miłośników starych drewnianych domów oraz osób chcących wyprowadzić się poza centrum miasta, jednocześnie zachowując łatwy dostęp do miejskiej infrastruktury.
Pawęzów to nieduża miejscowość położona w Gminie Lisia Góra, w powiecie tarnowskim na północ od Tarnowa. Wioska nie jest typową polską wsią gdzie dominują gospodarstwa, a ludzie zajmują się hodowlą czy uprawą roślinną. Pawęzów stał się popularną `dzielnicą` Tarnowa, gdzie tarnowianie chętnie budują swoje domy, aby oddalić się od miejskiego zgiełku ale jednocześnie być dobrze skomunikowanymi z centrum miasta. W miejscowości znajdziemy podstawową infrastrukturę taką jak szkoła podstawowa, kościół, boisko do piłki nożnej czy sklepy. Pozostałe sprawy najłatwiej będzie załatwić w oddalonym o około 6 km Tarnowie. Pawęzów jest także dobrze skomunikowany z węzłem autostrady A4 oddalonym o niespełna 4 km, więc podróż w stronę Krakowa czy Rzeszowa dla mieszkańców jest ułatwiona.
Właśnie w Pawęzowie znajduje się oferowana przez nasze biuro nieruchomość. Jest nią działka ewidencyjna o numerze 436/1 i powierzchni około 17 ar. Długość parceli to około 68 metrów, a szerokość około 24 metry. Powierzchnia i wymiary nieruchomości sprawiają, że działka daje dużo możliwości do zagospodarowania. Można zaaranżować na niej przydomowy ogródek, warzywniak, miejsce do zabaw z dziećmi, czy dać możliwość rozprostowania kości pieskowi po uprzednim ogrodzeniu parceli. Na działce znajduje się kilka sporej wielkości drzew, które dają przyjemny cień w letnie dni i szumem liści ułatwiają zasypianie na hamaku. Dodatkowo na działce znajdziemy kilka mniejszych drzewek owocowych. Nieruchomość nie była zagospodarowana od ładnych kilkunastu lat więc wymaga oporządzenia, aby odzyskać blask i cieszyć nowych właścicieli. Parcela jest płaska i kształtem zbliżona do prostokąta. Zabudowana jest ona dwoma budynkami, o których później, natomiast spokojnie można wybudować na niej jeszcze jeden dom, np. w miejsce obecnego budynku gospodarczego. Parcela jest w pełni uzbrojona. Posiada przyłącz gazu, przechodzi przez nią linia energetyczna, podłączony jest wodociąg gminny oraz posiada własną studnię. Dodatkowo dosłownie kilka metrów od granicy działki przebiega nitka kanalizacji gminnej, więc jej podłączenie będzie bardzo łatwe i niedrogie.
Nieruchomość zabudowana jest dwoma budynkami. Pierwszym z nich jest sporej wielkości drewniano-murowany budynek gospodarczy, pełniący niegdyś rolę stajenki i stodoły. Obecnie może zostać wykorzystany jako garaż, szopa na narzędzia lub zostać rozebrany oby uwolnić dodatkową przestrzeń na działce.
Najważniejszą częścią składową nieruchomości jest stary ale jary, drewniany dom z roku 1916. Mimo tak zacnego wieku dom jest w relatywnie dobrym stanie. Wymaga oczywiście odrestaurowania i generalnego remontu, natomiast jest na tyle solidny, że może stać się fundamentem do powstania przytulnego, drewnianego domku pod miastem. Budynek wybudowany jest z solidnych, świerkowych bali sprowadzanych specjalnie do jego budowy z gór. Usytuowany jest na betonowym fundamencie z ceglaną podmurówka. Co ważne fundament posiada poziomą izolację w postaci papy, dzięki temu dolne belki są dobrze zachowane. Dom pokryty jest oryginalną, ponad stuletnią dachówką tarnowską o dziwo w dobrym stanie, dlatego więźba dachowa nie uległa nadmiernemu zniszczeniu. Solidny, drewniany strop pozwala myśleć o podniesieniu dachu podczas remontu i wygospodarowaniu na poddaszu dodatkowej przestrzeni mieszkalnej. Powierzchnia domu to około 90 metrów kwadratowych, czyli sporo jak na drewnianą chatę. W środku znajdziemy dwie duże izby, kuchnie oraz przedsionek. Wysokość pomieszczeń to około 2,6 metra, dzięki czemu pokoje dają poczucie przestrzeni. Podczas remontu można zmienić układ pomieszczeń i wygospodarować dodatkowe pokoje. W każdej z izb znajduje się dobrze zachowany piec kaflowy do ogrzewania pomieszczeń, a w kuchni dodatkowo umieszczony jest piec chlebowy. Na podłogach znajdują się dobrze zachowane deski położone na drewnianych legarach. Mimo swego wieku nie skrzypią i nie uginają się podczas chodzenia. Skoro mamy do czynienia ze starym drewnianym domem to oczywiście nie może w nim zabraknąć drewnianych okien skrzynkowych, które dodają mu uroku. Od południa znajduje się ganek, na którym można wypić poranna kawę i zaczerpnąć świeżego powietrza. Do środka budynku wejdziemy natomiast przez duże, solidne, drewniane drzwi, które proszą się o odrestaurowanie. W domu nie ma łazienki więc podczas remontu trzeba będzie wygospodarować na nią miejsce. Nieruchomość znajduje się na uboczu i posiada tylko jednego bezpośredniego sąsiada, więc daje mieszkańcom dużą dozę prywatności i spokoju.
Podsumowując:
- atrakcyjna lokalizacja w pobliżu Tarnowa w popularnej pod względem osadnictwa miejscowości
- dobra komunikacja z węzłem autostrady oraz centrum miasta
- spora działka dająca możliwości wygospodarowania ogrodu czy warzywniaka
- solidny, drewniany dom wymagający odrestaurowania i dający możliwość zaaranżowania przytulnego gniazdka
- duża doza spokoju i prywatności dla domowników
Najwięcej informacji o nieruchomości, film promujący, mapę zasadniczą oraz dodatkowe zdjęcia znajdą Państwo na naszej stronie `Gabański Nieruchomości`. Zachęcam do zaglądnięcia.
Osoby zainteresowane prezentacją zapraszam do kontaktu!
Osoba prowadząca:
Gabański Daniel
Agent nieruchomości Tarnów
Gabański Nieruchomści
Biuro nieruchomości Tarnów
::oferta eksportowana z programu mediaRent:: Wooden house to be renovated in Pawęzów
House for sale in Pawęzów
I invite you to familiarize yourself with the offer of real estate, which may turn out to be a real treat for lovers of old wooden houses and people who want to move out of the city center, while maintaining easy access to the urban infrastructure.
Pawęzów is a small town located in the Lisia Góra Commune, in the Tarnów County, north of Tarnów. The village is not a typical Polish village where farms dominate and people are engaged in breeding or plant cultivation. Pawęzów has become a popular 'district' of Tarnów, where the inhabitants of Tarnów willingly build their houses in order to get away from the hustle and bustle of the city, but at the same time to be well connected with the city centre. In the village you will find basic infrastructure such as a primary school, a church, a football field and shops. Other matters will be easiest to deal with in Tarnów, which is about 6 km away. Pawęzów is also well connected with the A4 motorway junction less than 4 km away, so travelling towards Kraków or Rzeszów is easier for residents.
It is in Pawęzów that the property offered by our office is located. It is a cadastral plot with the number 436/1 and an area of about 17 ares. The length of the pitch is about 68 meters and the width is about 24 meters. The area and dimensions of the property mean that the plot offers a lot of opportunities for development. You can arrange a home garden, a vegetable garden, a place to play with children, or give the dog the opportunity to stretch his bones after fencing the lot. There are several large trees on the plot, which give pleasant shade on summer days and make it easier to fall asleep in the hammock with the rustle of leaves. In addition, there are several smaller fruit trees on the plot. The property has not been developed for over a dozen years, so it needs to be equipped to regain its splendor and please the new owners. The lot is flat and rectangular in shape. It is built up with two buildings, which will be discussed later, but you can easily build one more house on it, e.g. in place of the current farm building. The pitch is fully developed. It has a gas connection, a power line runs through it, a municipal water supply is connected and has its own well. In addition, literally a few meters from the border of the plot there is a municipal sewage line, so its connection will be very easy and inexpensive.
The property is developed with two buildings. The first one is a large wooden and brick farm building, which once served as a stable and barn. Currently, it can be used as a garage, tool shed or demolished to free up additional space on the plot.
The most important part of the property is an old, but lively, wooden house from 1916. Despite such a respectable age, the house is in relatively good condition. Of course, it requires restoration and general renovation, but it is solid enough to become the foundation for the creation of a cozy, wooden house near the city. The building is built of solid spruce logs imported especially for its construction from the mountains. It is situated on a concrete foundation with a brick foundation. Importantly, the foundation has horizontal insulation in the form of roofing felt, thanks to which the lower beams are well preserved. The house is covered with original, over a hundred years old Tarnów tiles, surprisingly in good condition, so the roof truss has not been excessively damaged. A solid wooden ceiling allows you to think about raising the roof during renovation and creating additional living space in the attic. The area of the house is about 90 square meters, which is quite a lot for a wooden hut. Inside, there are two large rooms, kitchens and a vestibule. The height of the rooms is about 2.6 meters, so the rooms give a sense of space. During the renovation, you can change the layout of the rooms and create additional rooms. In each of the rooms there is a well-preserved tiled stove for heating rooms, and in the kitchen there is also a bread oven. On the floors there are well-preserved planks laid on wooden joists. Despite their age, they do not creak or bend when walking. Since we are dealing with an old wooden house, of course it cannot lack wooden casement windows, which add charm to it. To the south there is a porch where you can drink your morning coffee and get some fresh air. Inside the building, we will enter through a large, solid, wooden door, which is begging to be restored. The house does not have a bathroom, so you will need to make room for it during the renovation. The property is off the beaten track and has only one direct neighbor, so it gives residents a great deal of privacy and tranquility.
Summarizing:
- attractive location near Tarnów in a popular town in terms of settlement
- good communication with the motorway junction and the city centre
- a large plot of land giving you the opportunity to arrange a garden or a vegetable garden
- a solid, wooden house that requires restoration and gives the opportunity to arrange a cozy nest
- a large dose of peace and privacy for the household members
The most information about the property, a promotional video, a basic map and additional photos can be found on our website 'Gabański Real Estate'. I encourage you to take a look.
If you are interested in the presentation, please contact me!
Facilitator:
Gaban Daniel
Real Estate Agent Tarnów
Gaban Real Estate
Real estate office Tarnów
::offer exported from mediaRent:: Houten huis te renoveren in Pawęzów
Huis te koop in Pawęzów
Ik nodig u uit om vertrouwd te raken met het aanbod van onroerend goed, dat een echte traktatie kan blijken te zijn voor liefhebbers van oude houten huizen en mensen die uit het stadscentrum willen verhuizen, met behoud van gemakkelijke toegang tot de stedelijke infrastructuur.
Pawęzów is een kleine stad in de gemeente Lisia Góra, in het district Tarnów. Het dorp is geen typisch Pools dorp waar boerderijen domineren en mensen zich bezighouden met fokken of plantenteelt. Pawęzów is een populaire 'wijk' van Tarnów geworden, waar de inwoners van Tarnów graag hun huizen bouwen om even weg te zijn van de drukte van de stad, maar tegelijkertijd goed verbonden te zijn met het stadscentrum. In het dorp vindt u basisinfrastructuur zoals een basisschool, een kerk, een voetbalveld en winkels. Andere zaken zijn het gemakkelijkst te regelen in Tarnów, dat op ongeveer 6 km afstand ligt. Pawęzów is ook goed verbonden met het knooppunt van de snelweg A4 op minder dan 4 km afstand, dus reizen naar Krakau of Rzeszów is gemakkelijker voor bewoners.
Het is in Pawęzów dat het onroerend goed dat door ons kantoor wordt aangeboden, zich bevindt. Het is een kadastraal perceel met het nummer 436/1 en een oppervlakte van ongeveer 17 are. De lengte van het veld is ongeveer 68 meter en de breedte is ongeveer 24 meter. Door de oppervlakte en afmetingen van het pand biedt het perceel veel ontwikkelingsmogelijkheden. Je kunt een moestuin, een moestuin, een plek om met kinderen te spelen regelen of de hond de kans geven om zijn botten te strekken na het omheinen van het perceel. Er staan verschillende grote bomen op het perceel, die op zomerse dagen aangename schaduw geven en het gemakkelijker maken om in slaap te vallen in de hangmat met het geritsel van bladeren. Daarnaast staan er verschillende kleinere fruitbomen op het perceel. Het pand is al meer dan een dozijn jaar niet meer ontwikkeld, dus het moet worden uitgerust om zijn pracht en praal terug te krijgen en de nieuwe eigenaren tevreden te stellen. De kavel is plat en rechthoekig van vorm. Het is opgebouwd uit twee gebouwen, die later zullen worden besproken, maar je kunt er gemakkelijk nog een huis op bouwen, bijvoorbeeld in plaats van het huidige boerderijgebouw. Het veld is volledig ontwikkeld. Het heeft een gasaansluiting, er loopt een elektriciteitsleiding doorheen, er is een gemeentelijke watervoorziening aangesloten en er is een eigen waterput. Bovendien is er letterlijk een paar meter van de rand van het perceel een gemeentelijke riolering, dus de aansluiting ervan zal heel eenvoudig en goedkoop zijn.
Het pand is ontwikkeld met twee gebouwen. De eerste is een grote boerderij van hout en baksteen, die ooit dienst deed als stal en schuur. Momenteel kan het worden gebruikt als garage, gereedschapsschuur of gesloopt om extra ruimte op het perceel vrij te maken.
Het belangrijkste deel van het pand is een oud, maar levendig, houten huis uit 1916. Ondanks zo'n respectabele leeftijd verkeert het huis in relatief goede staat. Natuurlijk vereist het restauratie en algemene renovatie, maar het is solide genoeg om de basis te worden voor de creatie van een gezellig, houten huis in de buurt van de stad. Het gebouw is gebouwd van massief sparrenhout dat speciaal voor de constructie uit de bergen is geïmporteerd. Het is gelegen op een betonnen fundering met een bakstenen fundering. Belangrijk is dat de fundering horizontale isolatie heeft in de vorm van dakleer, waardoor de onderste balken goed bewaard blijven. Het huis is bedekt met originele, meer dan honderd jaar oude Tarnów-tegels, verrassend in goede staat, dus het dakgebinte is niet overdreven beschadigd. Een massief houten plafond maakt het mogelijk om na te denken over het verhogen van het dak tijdens de renovatie en het creëren van extra leefruimte op zolder. De oppervlakte van het huis is ongeveer 90 vierkante meter, wat best veel is voor een houten hut. Binnen zijn er twee grote kamers, keukens en een vestibule. De hoogte van de kamers is ongeveer 2,6 meter, dus de kamers geven een gevoel van ruimte. Tijdens de renovatie kunt u de indeling van de kamers wijzigen en extra kamers creëren. In elk van de kamers is er een goed bewaard gebleven tegelkachel voor het verwarmen van kamers, en in de keuken is er ook een broodoven. Op de vloeren liggen goed bewaarde planken op houten balken. Ondanks hun leeftijd kraken of buigen ze niet tijdens het lopen. Aangezien we te maken hebben met een oud houten huis, kan het natuurlijk niet ontbreken aan houten openslaande ramen, die er charme aan toevoegen. Op het zuiden is er een veranda waar u 's ochtends uw koffie kunt drinken en een frisse neus kunt halen. Binnen in het gebouw komen we binnen via een grote, stevige, houten deur, die smeekt om gerestaureerd te worden. Het huis heeft geen badkamer, dus je zult er tijdens de verbouwing ruimte voor moeten maken. Het pand ligt buiten de gebaande paden en heeft slechts één directe buurman, dus het geeft bewoners veel privacy en rust.
Samenvatten:
- aantrekkelijke ligging nabij Tarnów in een populaire stad qua nederzetting
- goede communicatie met het knooppunt van de snelweg en het stadscentrum
- een groot stuk grond waardoor u de mogelijkheid heeft om een tuin of een moestuin aan te leggen
- een solide, houten huis dat gerestaureerd moet worden en de mogelijkheid geeft om een gezellig nest te regelen
- een grote dosis rust en privacy voor de leden van het huishouden
De meeste informatie over de woning, een promotievideo, een basisplattegrond en extra foto's vindt u op onze website 'Gabański Real Estate'. Ik moedig je aan om een kijkje te nemen.
Heeft u interesse in de presentatie, neem dan contact met mij op!
Facilitator:
Gaban Daniël
Makelaar Tarnów
Gaban Vastgoed
Makelaarskantoor Tarnów
::aanbieding geëxporteerd van mediaRent:: Casa in legno da ristrutturare a Pawęzów
Casa in vendita a Pawęzów
Vi invito a familiarizzare con l'offerta di immobili, che può rivelarsi una vera chicca per gli amanti delle vecchie case in legno e per le persone che vogliono trasferirsi fuori dal centro città, pur mantenendo un facile accesso alle infrastrutture urbane.
Pawęzów è una cittadina del distretto di Lisia Góra, a nord di Tarnów. Il villaggio non è un tipico villaggio polacco dove dominano le fattorie e le persone sono impegnate nell'allevamento o nella coltivazione di piante. Pawęzów è diventato un popolare "quartiere" di Tarnów, dove gli abitanti di Tarnów costruiscono volentieri le loro case per allontanarsi dal trambusto della città, ma allo stesso tempo per essere ben collegati con il centro della città. Nel villaggio si trovano infrastrutture di base come una scuola elementare, una chiesa, un campo da calcio e negozi. Altre questioni saranno più facili da affrontare a Tarnów, che si trova a circa 6 km di distanza. Pawęzów è anche ben collegata con lo svincolo dell'autostrada A4 a meno di 4 km di distanza, quindi viaggiare verso Cracovia o Rzeszów è più facile per i residenti.
È a Pawęzów che si trova l'immobile offerto dal nostro ufficio. Si tratta di un terreno catastale con il numero 436/1 e una superficie di circa 17 are. La lunghezza del campo è di circa 68 metri e la larghezza è di circa 24 metri. L'area e le dimensioni della proprietà fanno sì che il terreno offra molte opportunità di sviluppo. Puoi organizzare un giardino di casa, un orto, un posto dove giocare con i bambini o dare al cane la possibilità di sgranchirsi le ossa dopo aver recintato il lotto. Ci sono diversi grandi alberi sulla trama, che danno una piacevole ombra nelle giornate estive e rendono più facile addormentarsi sull'amaca con il fruscio delle foglie. Inoltre, ci sono diversi alberi da frutto più piccoli sul terreno. La proprietà non è stata sviluppata per oltre una dozzina di anni, quindi ha bisogno di essere attrezzata per ritrovare il suo splendore e accontentare i nuovi proprietari. Il lotto è pianeggiante e di forma rettangolare. È costruito con due edifici, di cui parleremo più avanti, ma puoi facilmente costruirci sopra un'altra casa, ad esempio al posto dell'attuale edificio agricolo. Il campo è completamente sviluppato. Ha un allacciamento al gas, una linea elettrica lo attraversa, una rete idrica comunale è collegata e ha il proprio pozzo. Inoltre, letteralmente a pochi metri dal confine del terreno c'è una linea fognaria comunale, quindi il suo collegamento sarà molto facile ed economico.
La proprietà si sviluppa con due edifici. Il primo è un grande edificio agricolo in legno e mattoni, che un tempo fungeva da stalla e fienile. Attualmente, può essere utilizzato come garage, ricovero per attrezzi o demolito per liberare spazio aggiuntivo sul terreno.
La parte più importante della proprietà è una vecchia, ma vivace, casa in legno del 1916. Nonostante un'età così rispettabile, la casa è in condizioni relativamente buone. Certo, richiede un restauro e una ristrutturazione generale, ma è abbastanza solida da diventare la base per la creazione di un'accogliente casa in legno vicino alla città. L'edificio è costruito con solidi tronchi di abete rosso importati appositamente per la sua costruzione dalle montagne. Si trova su una fondazione in cemento con una fondazione in mattoni. È importante sottolineare che la fondazione ha un isolamento orizzontale sotto forma di feltro per tetti, grazie al quale le travi inferiori sono ben conservate. La casa è rivestita con tegole originali di Tarnów, risalenti a più di cento anni fa, sorprendentemente in buone condizioni, quindi la capriata del tetto non è stata eccessivamente danneggiata. Un soffitto in legno massiccio consente di pensare di alzare il tetto durante la ristrutturazione e creare ulteriore spazio abitativo nel sottotetto. La superficie della casa è di circa 90 metri quadrati, che è un bel po' per una capanna di legno. All'interno ci sono due grandi stanze, cucine e un vestibolo. L'altezza delle camere è di circa 2,6 metri, quindi le camere danno un senso di spazio. Durante la ristrutturazione, è possibile modificare la disposizione delle stanze e creare stanze aggiuntive. In ognuna delle stanze c'è una stufa in maiolica ben conservata per il riscaldamento degli ambienti, e in cucina c'è anche un forno per il pane. Sui pavimenti sono presenti listoni ben conservati posati su travetti di legno. Nonostante la loro età, non scricchiolano o si piegano quando camminano. Trattandosi di una vecchia casa in legno, ovviamente non possono mancare le finestre a battente in legno, che le conferiscono fascino. A sud c'è un portico dove si può bere il caffè del mattino e prendere un po' d'aria fresca. All'interno dell'edificio, entreremo attraverso una grande e solida porta di legno, che chiede di essere restaurata. La casa non ha un bagno, quindi dovrai fare spazio per esso durante la ristrutturazione. La proprietà è fuori dai sentieri battuti e ha un solo vicino diretto, quindi offre ai residenti una grande quantità di privacy e tranquillità.
Riassumendo:
- posizione attraente vicino a Tarnów in una città popolare in termini di insediamento
- buona comunicazione con lo svincolo autostradale e il centro città
- un ampio appezzamento di terreno che vi darà la possibilità di sistemare un giardino o un orto
- una casa solida in legno che necessita di restauro e dà la possibilità di sistemare un nido accogliente
- una grande dose di pace e privacy per i membri della famiglia
La maggior parte delle informazioni sull'immobile, un video promozionale, una mappa di base e altre foto sono disponibili sul nostro sito web 'Gabański Real Estate'. Vi incoraggio a dare un'occhiata.
Se siete interessati alla presentazione, non esitate a contattarmi!
Facilitatore:
Gaban Daniel
Agente immobiliare Tarnów
Gaban Immobiliare
Ufficio immobiliare Tarnów
::offerta esportata da mediaRent:: Maison en bois à restaurer à Pawęzów
Maison à vendre à Pawęzów
Je vous invite à vous familiariser avec l’offre immobilière, qui peut s’avérer être un vrai régal pour les amateurs de vieilles maisons en bois et les personnes qui souhaitent s’installer en dehors du centre-ville, tout en conservant un accès facile aux infrastructures de la ville.
Pawęzów est une petite ville située dans la commune de Lisia Góra, dans le département de Tarnów, au nord de Tarnów. Le village n’est pas un village polonais typique où les fermes dominent et où les gens se livrent à l’élevage ou à la culture des plantes. Pawęzów est devenu un « quartier » populaire de Tarnów, où les habitants de Tarnów sont impatients de construire leurs maisons pour s’éloigner de l’agitation de la ville, tout en étant bien reliés au centre-ville. Dans le village, vous trouverez des infrastructures de base telles qu’une école primaire, une église, un terrain de football et des magasins. D’autres affaires seront plus faciles à régler à Tarnów, à environ 6 km. Pawęzów est également bien relié à l’échangeur autoroutier A4 à moins de 4 km, ce qui facilite le trajet vers Cracovie ou Rzeszów pour les résidents.
C’est à Pawęzów que se trouvent les biens immobiliers proposés par notre bureau. Il s’agit d’une parcelle cadastrale portant le numéro 436/1 et d’une superficie d’environ 17 ares. La longueur de la parcelle est d’environ 68 mètres et la largeur est d’environ 24 mètres. La superficie et les dimensions de la propriété font que le terrain offre de nombreuses possibilités de développement. Vous pouvez aménager un jardin potager, un potager, un endroit pour jouer avec les enfants, ou donner au chien la possibilité d’étirer ses os après avoir clôturé la parcelle. Il y a plusieurs grands arbres sur la parcelle, qui donnent une ombre agréable les jours d’été et facilitent l’endormissement dans un hamac avec le bruissement des feuilles. De plus, vous trouverez plusieurs arbres fruitiers plus petits sur la parcelle. La propriété n’a pas été développée depuis une bonne douzaine d’années, elle nécessite donc du matériel pour retrouver sa splendeur et plaire aux nouveaux propriétaires. Le tracé est plat et de forme similaire à un rectangle. Il est construit avec deux bâtiments, dont nous parlerons plus tard, mais vous pouvez facilement y construire une maison supplémentaire, par exemple à la place de la dépendance actuelle. Le terrain est entièrement développé. Il dispose d’un raccordement au gaz, d’une ligne électrique, de l’approvisionnement en eau municipal et de son propre puits. De plus, littéralement à quelques mètres de la limite de la parcelle, il y a une conduite d’égout municipale, de sorte que son raccordement sera très facile et peu coûteux.
La propriété est développée avec deux bâtiments. La première d’entre elles est une grande dépendance en bois et en briques, qui servait autrefois d’écurie et de grange. Actuellement, il peut être utilisé comme garage, remise à outils ou être démoli pour libérer de l’espace supplémentaire sur la parcelle.
L’élément le plus important de la propriété est une vieille mais lumineuse maison en bois de 1916. Malgré un âge aussi respectable, la maison est en relativement bon état. Bien sûr, il nécessite une restauration et une rénovation générale, mais il est suffisamment solide pour devenir la base de la création d’une maison en bois confortable à l’extérieur de la ville. Le bâtiment est construit en rondins d’épicéa massifs importés spécialement des montagnes pour sa construction. Il est situé sur une fondation en béton avec une fondation en briques. Il est important de noter que la fondation a une isolation horizontale sous forme de papier goudronné, grâce à laquelle les poutres inférieures sont bien conservées. La maison est recouverte de tuiles de Tarnów d’origine, vieilles de plus de cent ans, étonnamment en bon état, de sorte que la ferme du toit n’a pas été excessivement endommagée. Un plafond en bois massif vous permet de penser à surélever le toit pendant la rénovation et à trouver un espace de vie supplémentaire dans le grenier. La superficie de la maison est d’environ 90 mètres carrés, ce qui est beaucoup pour une cabane en bois. A l’intérieur vous trouverez deux grandes pièces, une cuisine et un vestibule. La hauteur des pièces est d’environ 2,6 mètres, grâce à laquelle les pièces donnent une impression d’espace. Pendant la rénovation, vous pouvez modifier la disposition des pièces et trouver des pièces supplémentaires. Dans chacune des pièces, il y a un poêle en faïence bien conservé pour chauffer les pièces, et dans la cuisine, il y a aussi un four à pain. Sur les sols, il y a des planches bien conservées placées sur des solives en bois. Malgré leur âge, ils ne grincent pas et ne se plient pas en marchant. Puisqu’il s’agit d’une vieille maison en bois, bien sûr, elle ne peut pas manquer de fenêtres à battants en bois, qui lui ajoutent du charme. Au sud, il y a un porche où vous pouvez boire votre café du matin et prendre l’air. Nous entrons dans le bâtiment par une grande porte en bois solide qui ne demande qu’à être restaurée. Il n’y a pas de salle de bain dans la maison, vous devrez donc lui trouver de la place pendant la rénovation. La propriété est hors des sentiers battus et n’a qu’un seul voisin immédiat, ce qui donne aux résidents beaucoup d’intimité et de paix.
Résumant:
- emplacement attrayant près de Tarnów dans une ville populaire
- bonne communication avec l’échangeur autoroutier et le centre-ville
- un grand terrain donnant la possibilité d’aménager un jardin ou un potager
- une maison en bois solide qui nécessite une restauration et donne la possibilité d’aménager un nid douillet
- une grande dose de paix et d’intimité pour les membres du ménage
La plupart des informations sur la propriété, une vidéo promotionnelle, un plan de base et des photos supplémentaires peuvent être trouvés sur notre site Web 'Gabański Nieruchomości'. Je vous encourage à y jeter un coup d’œil.
Si vous êtes intéressé par la présentation, n’hésitez pas à me contacter !
Chef:
Gabański Daniel
Agent immobilier Tarnów
Immobilier Gabanais
Office immobilier Tarnów
::offre exportée depuis mediaRent :: Zu restaurierendes Holzhaus in Pawęzów
Haus zu verkaufen in Pawęzów
Ich lade Sie ein, sich mit dem Immobilienangebot vertraut zu machen, das sich als wahrer Genuss für Liebhaber alter Holzhäuser und Menschen erweisen kann, die sich außerhalb des Stadtzentrums bewegen und gleichzeitig einen einfachen Zugang zur städtischen Infrastruktur beibehalten möchten.
Pawęzów ist eine kleine Stadt in der Gemeinde Lisia Góra im Kreis Tarnów, nördlich von Tarnów. Das Dorf ist kein typisches polnisches Dorf, in dem Bauernhöfe dominieren und die Menschen sich mit der Zucht oder dem Pflanzenanbau beschäftigen. Pawęzów hat sich zu einem beliebten "Viertel" von Tarnów entwickelt, in dem die Einwohner von Tarnów ihre Häuser bauen möchten, um dem Trubel der Stadt zu entfliehen, aber gleichzeitig gut an das Stadtzentrum angebunden zu sein. Im Dorf finden Sie grundlegende Infrastruktur wie eine Grundschule, eine Kirche, einen Fußballplatz und Geschäfte. Andere Angelegenheiten lassen sich am einfachsten im etwa 6 km entfernten Tarnów regeln. Pawęzów ist auch gut an das weniger als 4 km entfernte Autobahnkreuz A4 angebunden, so dass die Anreise in Richtung Krakau oder Rzeszów für die Einwohner einfacher ist.
In Pawęzów befinden sich die von unserem Büro angebotenen Immobilien. Es handelt sich um ein Katastergrundstück mit der Nummer 436/1 und einer Fläche von etwa 17 Ar. Die Länge des Grundstücks beträgt etwa 68 Meter und die Breite etwa 24 Meter. Die Fläche und die Abmessungen des Grundstücks machen das Grundstück zu vielen Entwicklungsmöglichkeiten. Sie können einen Hausgarten, einen Gemüsegarten, einen Platz zum Spielen mit Kindern einrichten oder dem Hund die Möglichkeit geben, seine Knochen nach dem Einzäunen des Grundstücks zu strecken. Auf dem Grundstück befinden sich mehrere große Bäume, die an Sommertagen angenehmen Schatten spenden und das Einschlafen in einer Hängematte mit dem Rascheln der Blätter erleichtern. Darüber hinaus finden Sie auf dem Grundstück mehrere kleinere Obstbäume. Das Anwesen wurde seit einem Dutzend Jahren nicht mehr erschlossen, daher benötigt es Ausrüstung, um seinen Glanz wiederzuerlangen und die neuen Eigentümer zu erfreuen. Das Diagramm ist flach und ähnelt in seiner Form einem Rechteck. Es ist mit zwei Gebäuden bebaut, auf die später noch eingegangen wird, aber man kann problemlos ein weiteres Haus darauf bauen, z.B. anstelle des aktuellen Nebengebäudes. Das Grundstück ist voll erschlossen. Es hat einen Gasanschluss, eine Stromleitung verläuft durch es, die städtische Wasserversorgung ist angeschlossen und es hat einen eigenen Brunnen. Darüber hinaus befindet sich buchstäblich wenige Meter von der Grundstücksgrenze entfernt eine kommunale Abwasserleitung, sodass der Anschluss sehr einfach und kostengünstig ist.
Das Grundstück ist mit zwei Gebäuden bebaut. Das erste davon ist ein großes Nebengebäude aus Holz und Ziegeln, das einst als Stall und Scheune diente. Derzeit kann es als Garage, Geräteschuppen oder abgerissen werden, um zusätzlichen Platz auf dem Grundstück zu schaffen.
Der wichtigste Bestandteil des Anwesens ist ein altes, aber helles, Holzhaus aus dem Jahr 1916. Trotz eines so respektablen Alters ist das Haus in einem relativ guten Zustand. Natürlich muss es restauriert und generalrenoviert werden, aber es ist solide genug, um die Grundlage für die Schaffung eines gemütlichen Holzhauses außerhalb der Stadt zu bilden. Das Gebäude ist aus massiven Fichtenstämmen gebaut, die speziell für seinen Bau aus den Bergen importiert wurden. Es befindet sich auf einem Betonfundament mit einem Ziegelfundament. Wichtig ist, dass das Fundament eine horizontale Isolierung in Form von Teerpappe aufweist, dank derer die unteren Balken gut erhalten sind. Das Haus ist mit originalen, über hundert Jahre alten Tarnów-Ziegeln verkleidet, die sich in erstaunlich gutem Zustand befinden, so dass der Dachstuhl nicht übermäßig beschädigt wurde. Eine solide Holzdecke ermöglicht es Ihnen, bei der Renovierung darüber nachzudenken, das Dach anzuheben und zusätzlichen Wohnraum auf dem Dachboden zu finden. Die Fläche des Hauses beträgt ca. 90 qm, was für eine Holzhütte sehr viel ist. Im Inneren finden Sie zwei große Räume, eine Küche und einen Vorraum. Die Höhe der Zimmer beträgt ca. 2,6 Meter, wodurch die Räume ein Gefühl von Raum vermitteln. Während der Renovierung können Sie die Aufteilung der Räume ändern und zusätzliche Räume finden. In jedem der Zimmer befindet sich ein gut erhaltener Kachelofen zum Heizen von Räumen, in der Küche befindet sich auch ein Brotbackofen. Auf den Böden befinden sich gut erhaltene Bretter, die auf Holzbalken gelegt sind. Trotz ihres Alters knarren oder verbiegen sie sich beim Gehen nicht. Da es sich um ein altes Holzhaus handelt, darf es natürlich an Holzflügelfenstern nicht fehlen, die ihm Charme verleihen. Im Süden gibt es eine Veranda, auf der Sie Ihren Morgenkaffee trinken und frische Luft schnappen können. Wir betreten das Gebäude durch eine große, solide Holztür, die darum bettelt, restauriert zu werden. Es gibt kein Badezimmer im Haus, daher müssen Sie während der Renovierung Platz dafür finden. Das Anwesen liegt abseits der ausgetretenen Pfade und hat nur einen unmittelbaren Nachbarn, so dass es den Bewohnern ein hohes Maß an Privatsphäre und Ruhe bietet.
Zusammenfassend:
- attraktive Lage in der Nähe von Tarnów in einer beliebten Siedlungsstadt
- gute Anbindung an das Autobahnkreuz und die Innenstadt
- ein großes Grundstück, das die Möglichkeit bietet, einen Garten oder Gemüsegarten anzulegen.
- ein solides Holzhaus, das restauriert werden muss und die Möglichkeit bietet, ein gemütliches Nest einzurichten
- eine große Portion Ruhe und Privatsphäre für die Haushaltsmitglieder
Die meisten Informationen über die Immobilie, ein Werbevideo, eine einfache Karte und zusätzliche Fotos finden Sie auf unserer Website 'Gabański Nieruchomości'. Ich ermutige Sie, einen Blick darauf zu werfen.
Wenn Sie Interesse an der Präsentation haben, kontaktieren Sie mich bitte!
Führer:
Gabański Daniel
Immobilienmakler Tarnów
Gabanesische Immobilien
Immobilienbüro Tarnów
::Angebot exportiert aus mediaRent::