BILDERNA LADDAS...
Affärsmöjlighet (Till salu)
Referens:
EDEN-T96573608
/ 96573608
Referens:
EDEN-T96573608
Land:
PL
Stad:
Redziny
Postnummer:
42
Kategori:
Kommersiella
Listningstyp:
Till salu
Fastighetstyp:
Affärsmöjlighet
Fastighets storlek:
670 m²
Tomt storlek:
6 230 m²
Sovrum:
3
Badrum:
3
Garage:
1
Balkong:
Ja
Terrass:
Ja
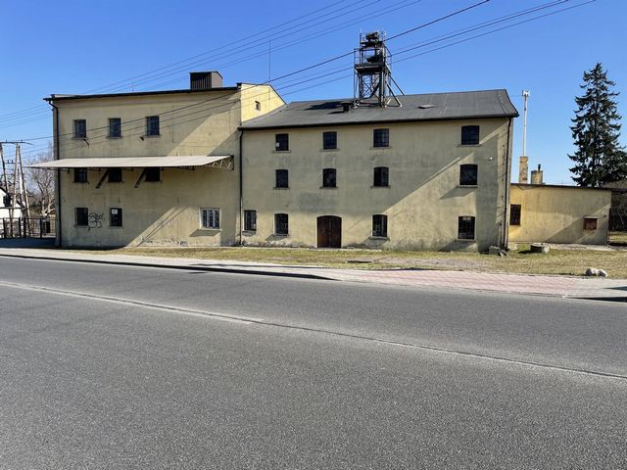



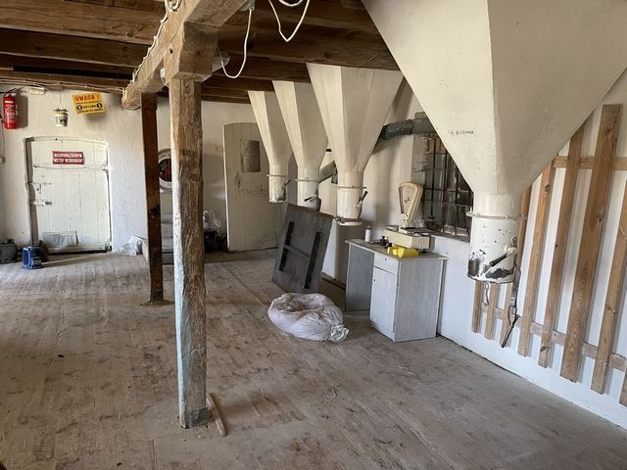


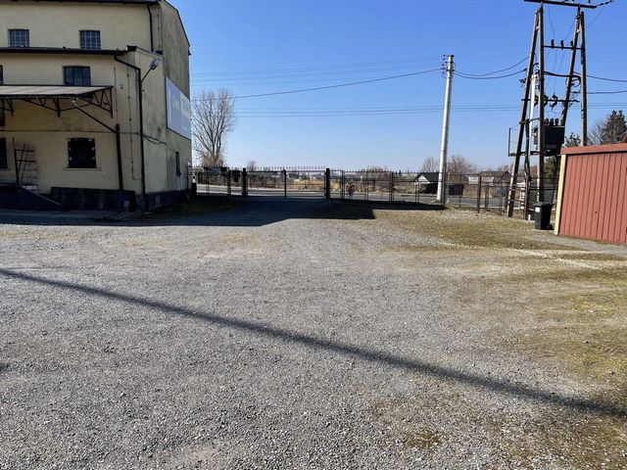
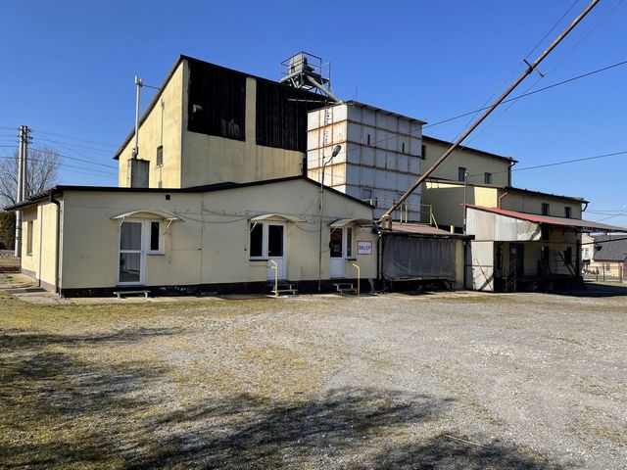
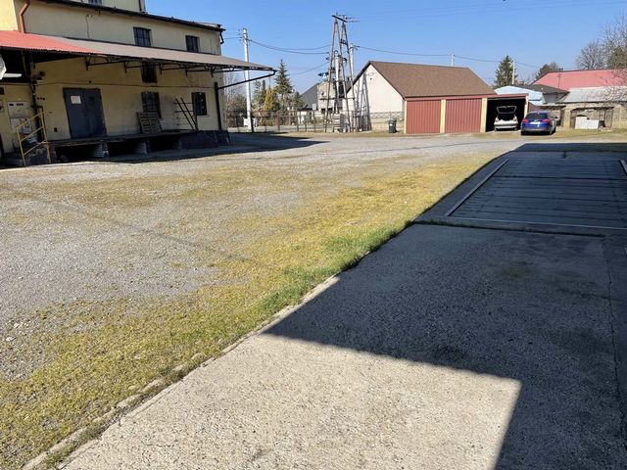
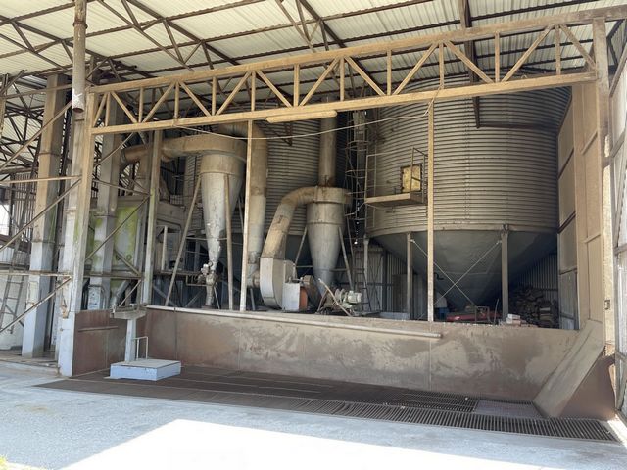
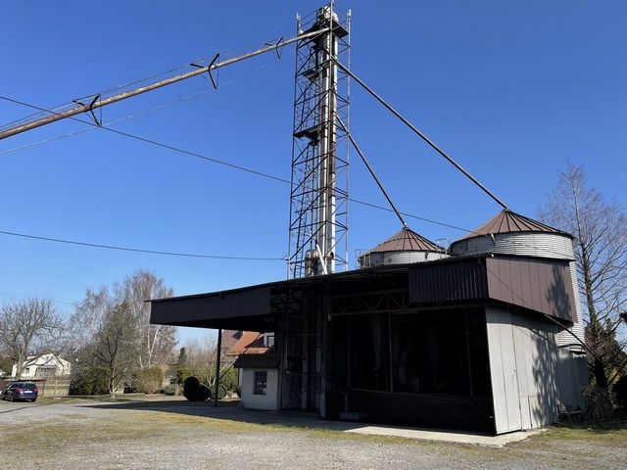
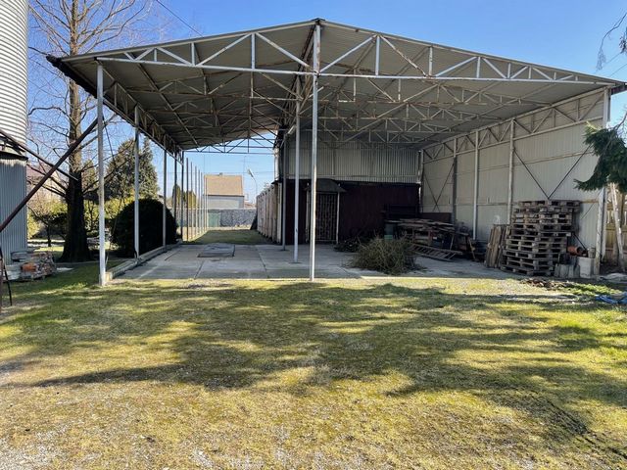
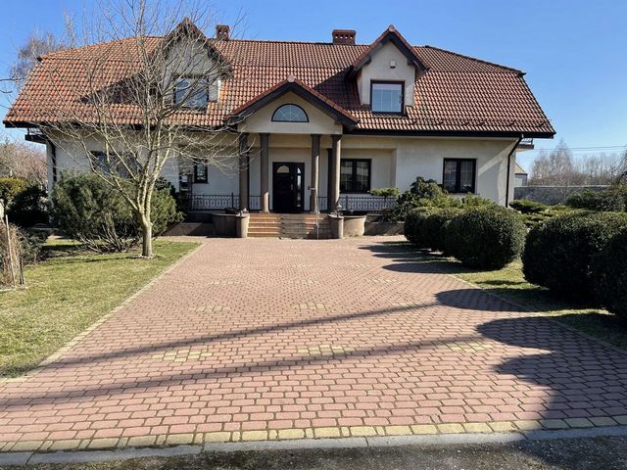
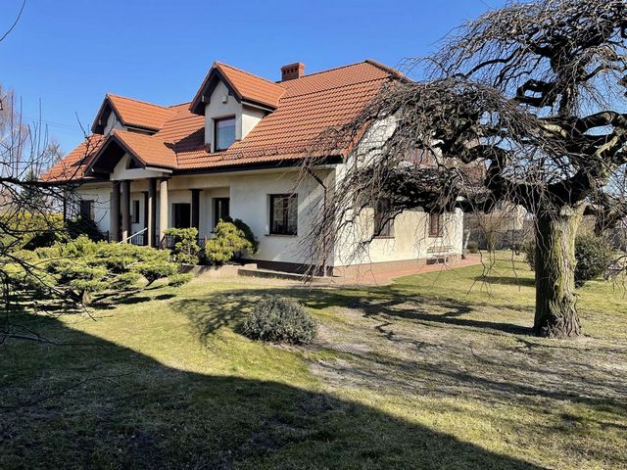
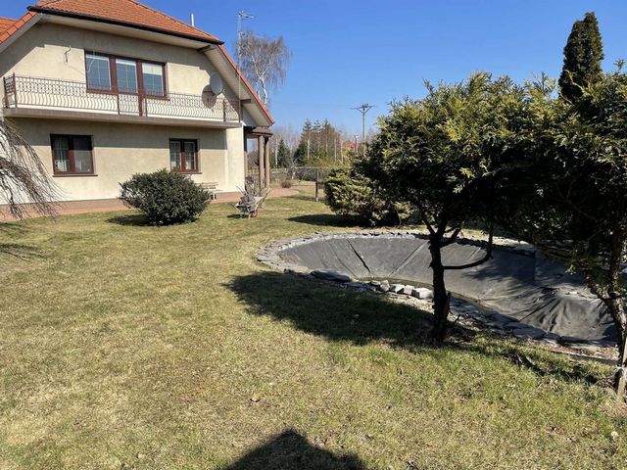

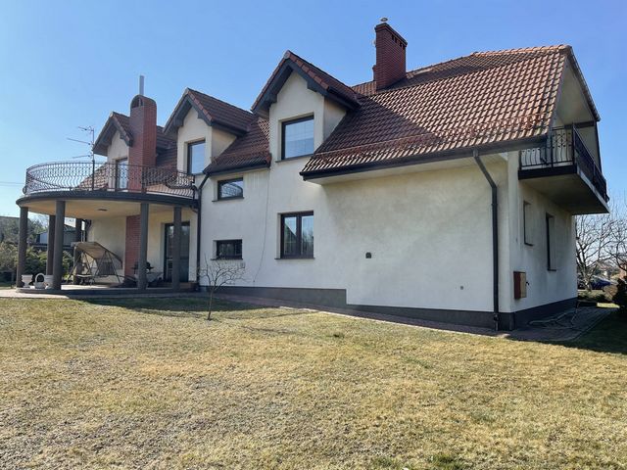


All the equipment of the mill is in working order, so it can be put into operation overnight – it is connected to the municipal water supply and has a power allocation of 105 kW (there is a transformer on the property to prevent power drops), city gas next to the building, sewage system - septic tank. In accordance with the local spatial development plan of 2019, the property is marked with the symbol 14P (purple on the outline) and is located in the area intended for production, service and warehouse development – permissible use: garage buildings accompanying this development, arranged greenery, accesses, driveways, pedestrian routes. The maximum building area index – up to 70%, the maximum building intensity index – 2, the minimum – 0.3, the biologically active area – at least 15% of the plot, the building height – up to 15 m. On the plot there are also:
A/ two grain silos (150 tonnes each) with a hopper – 30 tonnes and a box lift (weight) – 25 tonnes;
B/ carport for 2 trucks;
C/ row of 3 garages (27 m2 each);
D/ and a detached residential house, without a basement, with a usable area of 231 m2, built in 1999 from ceramic bricks 'max' on the basis of a building permit. It has an envelope roof covered with ceramic tiles, modern PVC windows and is connected to water, gas, electricity and sewerage. The house has two floors: 1/ ground floor – 149 m2 (height – 2.70 m) – there are 4 rooms (including a living room with a fireplace – 35 m2 with access to the terrace), a kitchen and a bright bathroom with a toilet
2/ Attic – 128 m2 (height at the top – 2.70 m) – there are 4 bedrooms, a bright bathroom with a toilet, 2 terraces and a balcony.
On the ground floor, terracotta everywhere on the floor, and in the attic there is a Barlinek board, hot water and central heating is provided by a 2-circuit gas stove from 2019 from "Beretta".
The house is in very good condition and can be used for residential purposes as before, but there should be no problems with changing the use for the purpose desired by the new owner. The current owners have concluded an agreement with the municipality of Rędziny for the design and construction of a 4 kW photovoltaic installation in 2023 and have made their financial contribution (the rest is financed by the municipality) – this will give energy independence to the house. The property is fenced from the back with a wall, from the front with a net, and from the sides with a concrete fence, in the part occupied by the house there are lawns, fruit trees and shrubs, while the part next to the mill with the entrance is paved and adapted to the entry of trucks. The offer price is PLN 1,500,000 – negotiable. Bohdan Grochowski-Real Estate. License No. 717. , e-mail: bgrochowski@
Features:
- Balcony
- Terrace
- Garage Visa fler Visa färre Zabytkowy młyn elektryczny o powierzchni całkowitej ok. 670 m2 wzniesiony w 1922 r i następnie rozbudowany w 1936 r położony jest na działce gruntu o powierzchni 6230 m2 przy drodze krajowej nr 91 (Radomsko–Częstochowa) w miejscowości Rędziny przy ul. Wolności w województwie śląskim i posiada bezpośredni zjazd z tej drogi. Stąd jest tylko 10 km do centrum Częstochowy, 7 km od lotniska Częstochowa-Rudniki, 10 km od wjazdu na Autostradę Bursztynową A-1 w Mykanowie. W odległości 7 km w miejscowości Kościelec w 2023 r podejmie działalność Jurajski Agro Fresh Park S.A. który oferował będzie szeroki zakres usług wspierających obrót produktami i płodami rolnymi. Budynek młyna jest kryty papą i składa się z 3 kondygnacji – został zbudowany z kamienia i jest wpisany do Gminnej Ewidencji Zabytków, co zgodnie z ustawą Polski Ład da możliwość odliczenia od podstawy opodatkowania podatkiem PIT 50% kwoty wydatków poniesionych na remont (prace konserwatorskie, restauratorskie i roboty budowlane) ale nie więcej niż 500.000.-zł.
Całe wyposażenie młyna jest sprawne, więc można go z dnia na dzień uruchomić – jest podłączony do wodociągu gminnego i ma przydział mocy 105 kw (na posesji jest transformator co zapobiega spadkom mocy), przy budynku gaz miejski, kanalizacja - szambo. Zgodnie z miejscowym planem zagospodarowania przestrzennego z 2019 r nieruchomość jest oznaczona symbolem 14P (na wyrysie kolor fioletowy) i znajduje się na terenie przeznaczonym pod zabudowę produkcyjną, usługową i magazynową – przeznaczenie dopuszczalne : budynki garażowe towarzyszące tej zabudowie, zieleń urządzona, dojścia, dojazdy, ciągi piesze. Maksymalny wskaźnik powierzchni zabudowy – do 70%, maksymalny wskaźnik intensywności zabudowy- 2, minimalny -0,3, powierzchnia biologicznie czynna – minimum 15% działki, wysokość zabudowy – do 15 m. Na terenie działki są jeszcze :
A/ dwa silosy zbożowe (po 150 ton każdy) z koszem zasypowym – 30 ton i podnośnikiem pudełkowym (wagą) – 25 ton,;
B/ wiata na 2 samochody ciężarowe;
C/ rząd 3 garaży (po 27 m2 każdy);
D/ oraz dom mieszkalny wolnostojący, niepodpiwniczony o powierzchni użytkowej 231 m2, zbudowany w 1999 r z cegły ceramicznej ‘max” na podstawie zezwolenia na budowę. Ma dach kopertowy kryty dachówką ceramiczną, nowoczesne okna pcv i jest podłączony do wodociągu, gazu, prądu i skanalizowany. Dom ma dwie kondygnacje : 1/ parter – 149 m2 (wysokość – 2,70 m) – są tu 4 pokoje ( w tym salon z kominkiem – 35 m2 z wyjściem na taras), kuchnia i widna łazienka z wc
2/ Poddasze – 128 m2 (wysokość w szczycie – 2,70 m) – są tu 4 sypialnie, widna łazienka z wc, 2 tarasy i balkon.
Na parterze wszędzie terakota na podłodze, a na poddaszu deska barlinecka, ciepłą wodę i centralne ogrzewanie zapewnia 2-obiegowy piec gazowy z 2019 r firmy ”Beretta”.
Dom jest w bardzo dobrym stanie i może być tak jak dotychczas wykorzystywany na cele mieszkalne ale też nie powinno być żadnych problemów ze zmianą sposobu użytkowania na cel pożądany przez nowego właściciela. Obecni właściciele zawarli z gminą Rędziny umowę dotyczącą zaprojektowania i budowy w 2023 r instalacji fotowoltaicznej o mocy 4 kw oraz wnieśli swój wkład finansowy (resztę finansuje gmina) – da to niezależność energetyczną dla domu. Posesja ogrodzona jest od tyłu murem, od frontu siatką, a z boków betonowym płotem, w części zajętej przez dom są trawniki, drzewa owocowe i krzewy, zaś część obok młyna wraz z wjazdem jest utwardzona i przystosowana do wjazdu samochodów ciężarowych. Cena ofertowa sprzedaży wynosi 1.500.000.-zł –do negocjacji. Bohdan Grochowski-Nieruchomości. Licencja nr 717. , e-mail: bgrochowski@
Features:
- Balcony
- Terrace
- Garage A historic electric mill with a total area of approx. 670 m2, erected in 1922 and then expanded in 1936, is located on a plot of land with an area of 6230 m2 by the national road No. 91 (Radomsko-Częstochowa) in the town of Rędziny at Wolności Street in the Silesian Voivodeship and has a direct exit from this road. From here it is only 10 km to the center of Częstochowa, 7 km from the Częstochowa-Rudniki airport, 10 km from the entrance to the A-1 Amber Motorway in Mykanów. At a distance of 7 km in Kościelec, in 2023, Jurajski Agro Fresh Park S.A. will start operating and will offer a wide range of services supporting the trade in agricultural products and products. The mill building is covered with tar paper and consists of 3 floors – it was built of stone and is entered in the Municipal Register of Monuments, which, in accordance with the Polish Ład Act, will give the possibility to deduct from the PIT tax base 50% of the amount of expenses incurred for renovation (conservation, restoration and construction works), but not more than PLN 500,000.
All the equipment of the mill is in working order, so it can be put into operation overnight – it is connected to the municipal water supply and has a power allocation of 105 kW (there is a transformer on the property to prevent power drops), city gas next to the building, sewage system - septic tank. In accordance with the local spatial development plan of 2019, the property is marked with the symbol 14P (purple on the outline) and is located in the area intended for production, service and warehouse development – permissible use: garage buildings accompanying this development, arranged greenery, accesses, driveways, pedestrian routes. The maximum building area index – up to 70%, the maximum building intensity index – 2, the minimum – 0.3, the biologically active area – at least 15% of the plot, the building height – up to 15 m. On the plot there are also:
A/ two grain silos (150 tonnes each) with a hopper – 30 tonnes and a box lift (weight) – 25 tonnes;
B/ carport for 2 trucks;
C/ row of 3 garages (27 m2 each);
D/ and a detached residential house, without a basement, with a usable area of 231 m2, built in 1999 from ceramic bricks 'max' on the basis of a building permit. It has an envelope roof covered with ceramic tiles, modern PVC windows and is connected to water, gas, electricity and sewerage. The house has two floors: 1/ ground floor – 149 m2 (height – 2.70 m) – there are 4 rooms (including a living room with a fireplace – 35 m2 with access to the terrace), a kitchen and a bright bathroom with a toilet
2/ Attic – 128 m2 (height at the top – 2.70 m) – there are 4 bedrooms, a bright bathroom with a toilet, 2 terraces and a balcony.
On the ground floor, terracotta everywhere on the floor, and in the attic there is a Barlinek board, hot water and central heating is provided by a 2-circuit gas stove from 2019 from "Beretta".
The house is in very good condition and can be used for residential purposes as before, but there should be no problems with changing the use for the purpose desired by the new owner. The current owners have concluded an agreement with the municipality of Rędziny for the design and construction of a 4 kW photovoltaic installation in 2023 and have made their financial contribution (the rest is financed by the municipality) – this will give energy independence to the house. The property is fenced from the back with a wall, from the front with a net, and from the sides with a concrete fence, in the part occupied by the house there are lawns, fruit trees and shrubs, while the part next to the mill with the entrance is paved and adapted to the entry of trucks. The offer price is PLN 1,500,000 – negotiable. Bohdan Grochowski-Real Estate. License No. 717. , e-mail: bgrochowski@
Features:
- Balcony
- Terrace
- Garage