6 445 510 SEK
7 752 690 SEK
6 176 657 SEK
6 692 344 SEK
7 822 221 SEK
7 161 678 SEK
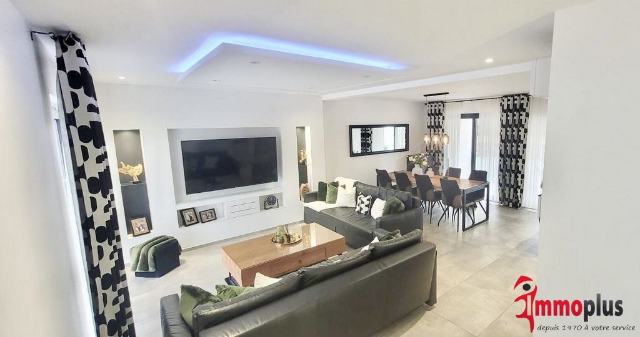
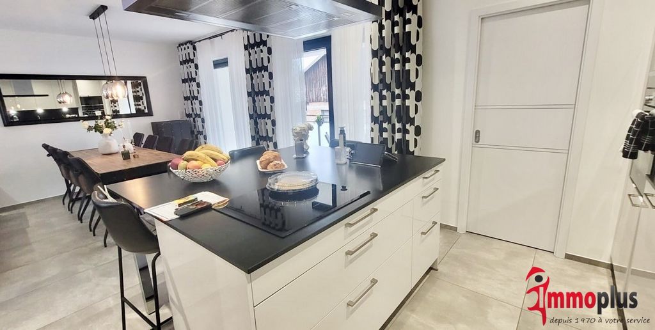
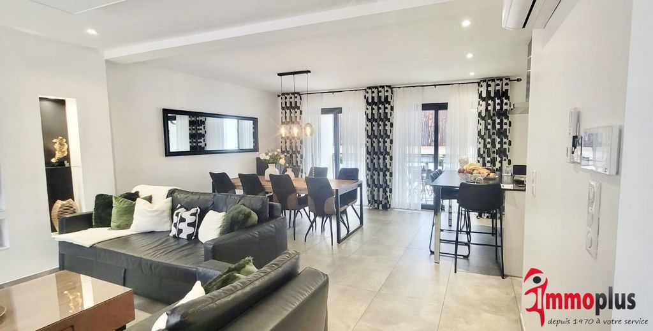
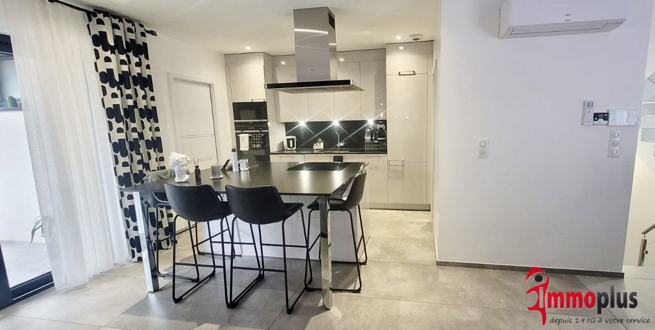
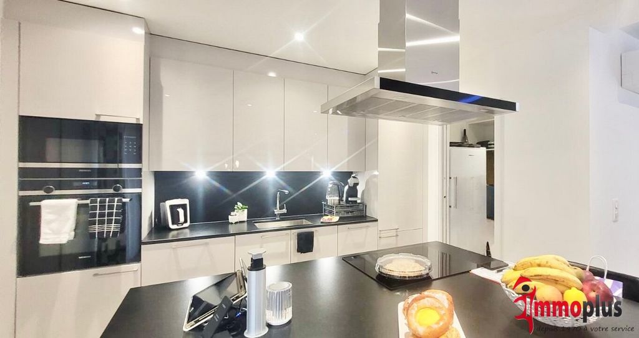
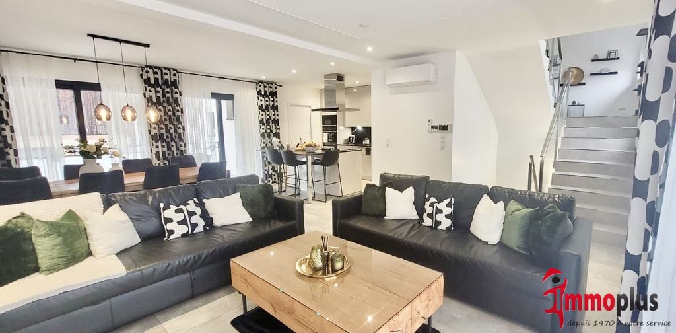

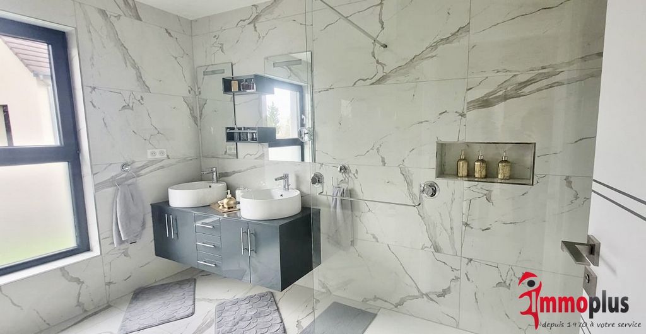
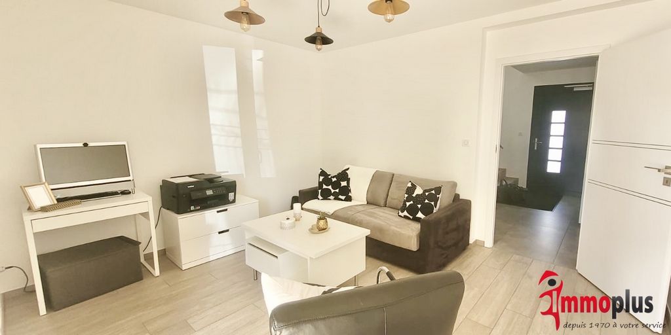
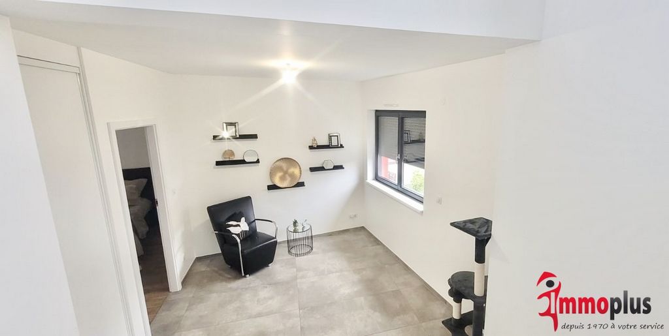
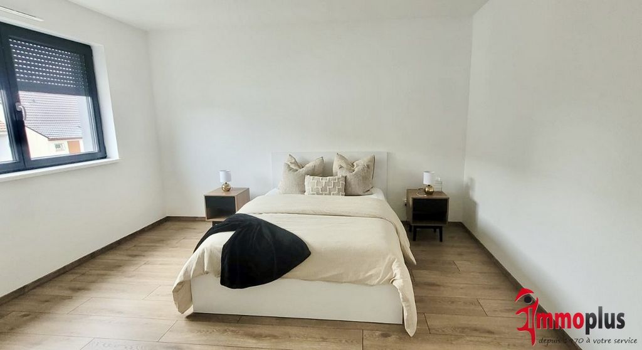
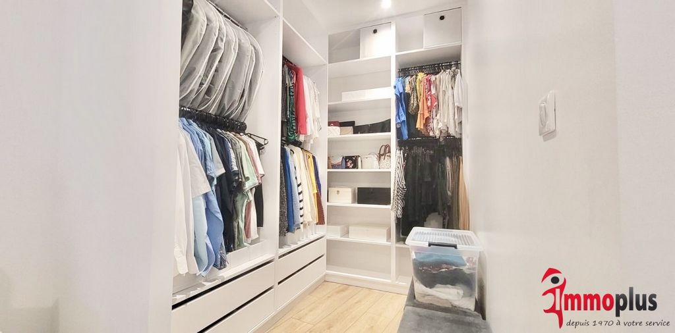
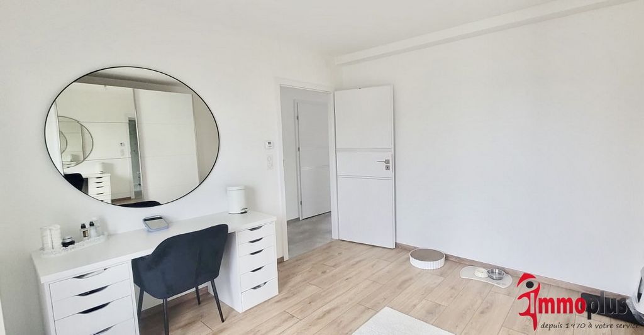
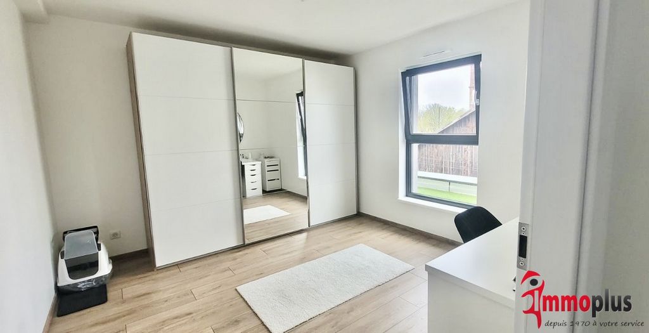

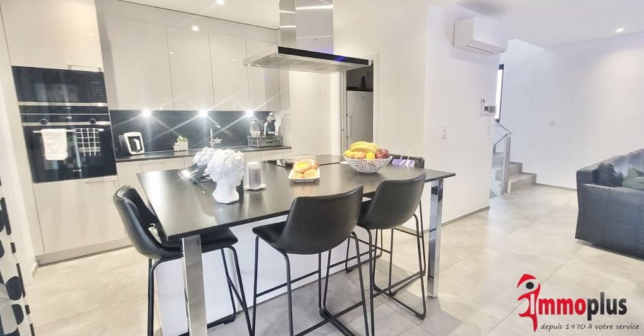
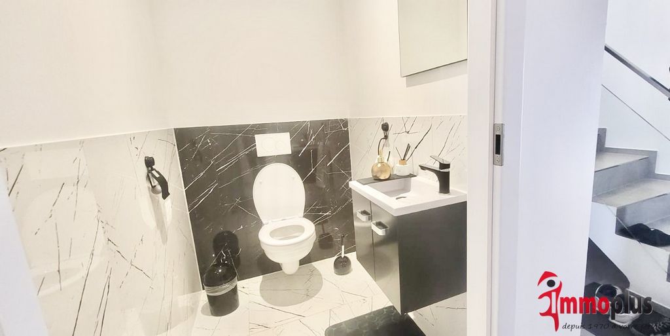
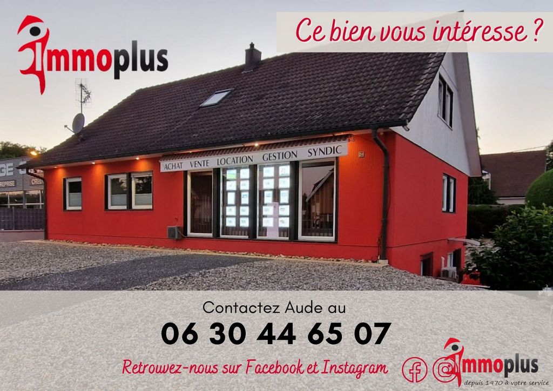
For more information and visits, do not hesitate to contact Aude on ... To be visited by the Immoplus agency, your real estate agency in BARTENHEIM and at your service in real estate since 1970.
Features:
- Terrace Visa fler Visa färre Cette maison d'architecte a été conçue pour recevoir beaucoup de lumière, elle allie praticité et esthétisme et a été pensée pour la vie moderne. Le concepteur a utilisé des matériaux nobles comme le marbre et le granit pour optimiser l'art de bien vivre chez soi. La maison très fonctionnelle et sécurisée permet d'optimiser l'organisation domestique, elle offre par exemple la quiétude de la suite parentale avec salle de bain et dressing équipés ou encore un cellier aménagé donnant sur la cuisine ou un espace lingerie parfaitement agencé. Terrasse, jardinet, garage et stationnement complètent la description d'une maison idéalement située à proximité directe de toutes les commodités et des établissements scolaires -de la crèche au lycée-. La maison vient d'être achevée et est sous garantie ouvrage. Valeurs ajoutées: - climatisation réversible - volets électriques - portes magnétiques - lingerie - porte sécurisée - chauffage au sol dans toute la maison - dressing - cellier - garage - deux places de stationnement privatif abrité des regards à l'arrière de la maison Rez-de chaussée: - terrasse en bois / espace vert - 1 chambre - salle d'eau - WC séparé - entrée avec placard 1er étage: - pièce de vie 44m2 avec terrasse - cuisine équipée avec îlot central, électroménager Bosch et Siemens - dégagement Entre-sol - un espace détente ou bureau 2ème étage: - 2 chambres à coucher - une suite parentale avec dressing équipé et salle d'eau - dégagement - dressing - salle de bain - WC séparé La maison est sous garantie décennale et bénéficie d'une classification énergétique B.
Pour plus de renseignements et visites, n'hésitez pas à contacter Aude au ... A visiter par l'agence Immoplus, votre agence immobilière à BARTENHEIM et à votre service dans l'immobilier depuis 1970.
Features:
- Terrace Dieses von einem Architekten entworfene Haus wurde entworfen, um viel Licht zu erhalten, es vereint Zweckmäßigkeit und Ästhetik und wurde für modernes Wohnen konzipiert. Der Designer verwendete edle Materialien wie Marmor und Granit, um die Kunst des guten Wohnens zu Hause zu optimieren. Das sehr funktionale und sichere Haus ermöglicht es Ihnen, die häusliche Organisation zu optimieren, es bietet zum Beispiel die Ruhe der Master-Suite mit ausgestattetem Bad und Ankleideraum oder eine Einbauküche mit Blick auf die Küche oder einen perfekt eingerichteten Wäschebereich. Terrasse, kleiner Garten, Garage und Parkplatz runden die Beschreibung eines Hauses ab, das ideal in direkter Nähe zu allen Annehmlichkeiten und Schulen gelegen ist - vom Kindergarten bis zum Gymnasium. Das Haus wurde gerade fertiggestellt und steht unter Garantie. Mehrwerte: - umschaltbare Klimaanlage - elektrische Rollläden - Magnettüren - Wäscheraum - sichere Tür - Fußbodenheizung im ganzen Haus - Ankleidezimmer - Speisekammer - Garage - zwei private Parkplätze geschützt vor neugierigen Blicken auf der Rückseite des Hauses Erdgeschoss: - Holzterrasse / Grünfläche - 1 Schlafzimmer - Duschbad - separates WC - Eingang mit Schrank 1. Stock: - Wohnzimmer 44m2 mit Terrasse - Einbauküche mit zentraler Insel, Geräte von Bosch und Siemens - Entre-sol Flur - ein Entspannungsbereich oder Büro 2. Stock: - 2 Schlafzimmer - eine Master-Suite mit Einbau-Ankleidezimmer und Duschbad - Flur - Ankleidezimmer - Badezimmer - separates WC Das Haus hat eine zehnjährige Garantie und profitiert von einer Energieklasse B.
Für weitere Informationen und Besichtigungen zögern Sie nicht, Aude unter ... zu kontaktieren.
Features:
- Terrace La casa di questo architetto è stata progettata per ricevere molta luce, combina praticità ed estetica ed è stata progettata per la vita moderna. Il designer ha utilizzato materiali nobili come il marmo e il granito per ottimizzare l'arte di vivere bene in casa. La casa, molto funzionale e sicura, permette di ottimizzare l'organizzazione domestica, offre ad esempio la tranquillità della suite padronale con bagno e spogliatoio attrezzati o una dispensa attrezzata che si affaccia sulla cucina o una zona lavanderia perfettamente organizzata. Terrazza, piccolo giardino, garage e parcheggio completano la descrizione di una casa situata nelle immediate vicinanze di tutti i servizi e le scuole - dall'asilo nido al liceo. La casa è stata appena ultimata ed è in garanzia di lavoro. Valori aggiunti: - aria condizionata reversibile - tapparelle elettriche - porte magnetiche - stanza della biancheria - porta di sicurezza - riscaldamento a pavimento in tutta la casa - spogliatoio - dispensa - garage - due posti auto privati riparati dalla vista sul retro della casa Piano terra: - terrazza in legno / area verde - 1 camera da letto - bagno con doccia - WC separato - ingresso con armadio 1 ° piano: - soggiorno 44m2 con terrazza - cucina attrezzata con isola centrale, Elettrodomestici Bosch e Siemens - Soppalco - una zona relax o un ufficio 2 ° piano: - 2 camere da letto - una master suite con spogliatoio attrezzato e bagno con doccia - corridoio - spogliatoio - bagno - WC separato La casa è coperta da una garanzia decennale e beneficia di una classificazione energetica B.
Per ulteriori informazioni e visite, non esitate a contattare Aude al numero ... Da visitare presso l'agenzia Immoplus, la vostra agenzia immobiliare a BARTENHEIM e al vostro servizio nel settore immobiliare dal 1970.
Features:
- Terrace This architect's house has been designed to receive a lot of light, it combines practicality and aesthetics and has been designed for modern life. The designer used noble materials such as marble and granite to optimize the art of living well at home. The very functional and secure house allows you to optimize the domestic organization, it offers for example the tranquility of the master suite with bathroom and dressing room equipped or a fitted pantry overlooking the kitchen or a perfectly arranged laundry area. Terrace, small garden, garage and parking complete the description of a house ideally located in the direct vicinity of all amenities and schools - from nursery to high school. The house has just been completed and is under work warranty. Added values: - reversible air conditioning - electric shutters - magnetic doors - linen room - secure door - underfloor heating throughout the house - dressing room - pantry - garage - two private parking spaces sheltered from view at the back of the house Ground floor: - wooden terrace / green area - 1 bedroom - shower room - separate toilet - entrance with cupboard 1st floor: - living room 44m2 with terrace - fitted kitchen with central island, Bosch and Siemens appliances - Mezzanine clearance - a relaxation area or office 2nd floor: - 2 bedrooms - a master suite with equipped dressing room and shower room - hallway - dressing room - bathroom - separate toilet The house is under ten-year warranty and benefits from an energy classification B.
For more information and visits, do not hesitate to contact Aude on ... To be visited by the Immoplus agency, your real estate agency in BARTENHEIM and at your service in real estate since 1970.
Features:
- Terrace Dom tego architekta został zaprojektowany tak, aby otrzymywać dużo światła, łączy w sobie praktyczność i estetykę oraz został zaprojektowany z myślą o nowoczesnym życiu. Projektant wykorzystał szlachetne materiały, takie jak marmur i granit, aby zoptymalizować sztukę dobrego życia w domu. Bardzo funkcjonalny i bezpieczny domek pozwala zoptymalizować organizację domu, oferuje np. spokój głównego apartamentu z wyposażoną łazienką i garderobą lub wyposażoną spiżarnią z widokiem na kuchnię lub doskonale zaaranżowaną pralnię. Taras, mały ogródek, garaż i parking dopełniają opisu domu idealnie położonego w bezpośrednim sąsiedztwie wszystkich udogodnień i szkół - od przedszkola po liceum. Dom został właśnie ukończony i jest objęty gwarancją za prace. Wartości dodane: - klimatyzacja rewersyjna - rolety elektryczne - drzwi magnetyczne - pościel - bezpieczne drzwi - ogrzewanie podłogowe w całym domu - garderoba - spiżarnia - garaż - dwa prywatne miejsca parkingowe osłonięte od widoku z tyłu domu Parter: - drewniany taras / teren zielony - 1 sypialnia - łazienka z prysznicem - oddzielna toaleta - wejście z szafką 1 piętro: - salon 44m2 z tarasem - wyposażona kuchnia z centralną wyspą, Sprzęt AGD Bosch i Siemens - Prześwit antresoli - strefa relaksu lub biuro 2 piętro: - 2 sypialnie - apartament główny z wyposażoną garderobą i łazienką z prysznicem - przedpokój - garderoba - łazienka - oddzielna toaleta Dom jest objęty dziesięcioletnią gwarancją i posiada klasę energetyczną B.
Aby uzyskać więcej informacji i wizyty, nie wahaj się skontaktować z Aude pod numerem ... Do odwiedzenia przez agencję Immoplus, Twoją agencję nieruchomości w BARTENHEIM i do Twojej dyspozycji w zakresie nieruchomości od 1970 roku.
Features:
- Terrace Esta casa diseñada por un arquitecto ha sido diseñada para recibir mucha luz, combina practicidad y estética y ha sido diseñada para la vida moderna. El diseñador utilizó materiales nobles como el mármol y el granito para optimizar el arte de vivir bien en casa. La casa, muy funcional y segura, permite optimizar la organización doméstica, ofrece por ejemplo la tranquilidad de la suite principal con baño equipado y vestidor o una despensa amueblada con vistas a la cocina o una zona de ropa blanca perfectamente dispuesta. Terraza, pequeño jardín, garaje y aparcamiento completan la descripción de una casa idealmente ubicada en las inmediaciones de todos los servicios y escuelas, desde la guardería hasta la escuela secundaria. La casa acaba de ser terminada y está en garantía. Valores añadidos: - aire acondicionado reversible - persianas eléctricas - puertas magnéticas - cuarto de ropa blanca - puerta de seguridad - calefacción por suelo radiante en toda la casa - vestidor - despensa - garaje - dos plazas de aparcamiento privadas al abrigo de miradas indiscretas en la parte trasera de la casa Planta baja: - terraza de madera / zona verde - 1 dormitorio - cuarto de baño con ducha - aseo separado - entrada con armario 1ª planta: - salón comedor de 44m2 con terraza - cocina amueblada con isla central, Electrodomésticos Bosch y Siemens - Pasillo Entre-sol - una zona de relax u oficina 2ª planta: - 2 dormitorios - una suite principal con vestidor y ducha - pasillo - vestidor - baño - aseo separado La casa tiene una garantía de diez años y se beneficia de una clasificación energética B.
Para más información y visitas, no dude en ponerse en contacto con Aude en el ... Para ser visitado por la agencia Immoplus, su agencia inmobiliaria en BARTENHEIM y a su servicio en el sector inmobiliario desde 1970.
Features:
- Terrace