BILDERNA LADDAS...
Hus & enfamiljshus for sale in Juchnowiec Kościelny
3 668 635 SEK
Hus & Enfamiljshus (Till salu)
Referens:
EDEN-T96550283
/ 96550283
Referens:
EDEN-T96550283
Land:
PL
Stad:
Juchnowiec Koscielny
Postnummer:
16-061
Kategori:
Bostäder
Listningstyp:
Till salu
Fastighetstyp:
Hus & Enfamiljshus
Fastighets storlek:
380 m²
Tomt storlek:
1 472 m²
Rum:
6
Sovrum:
2
Badrum:
2
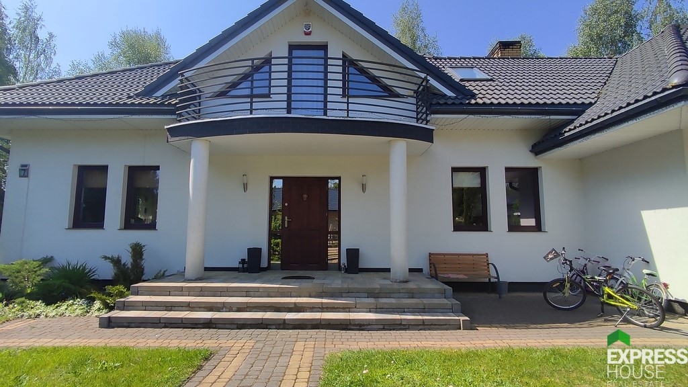
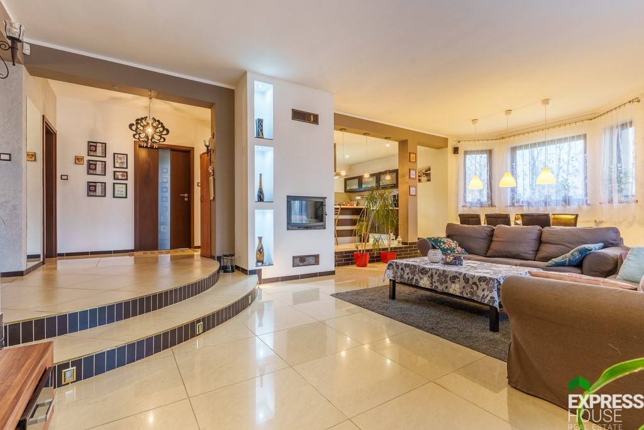
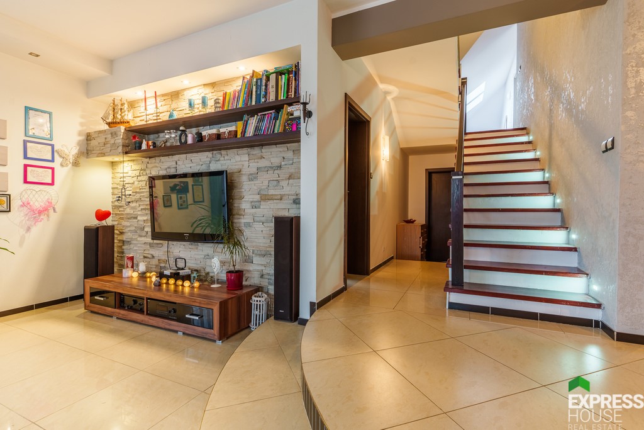
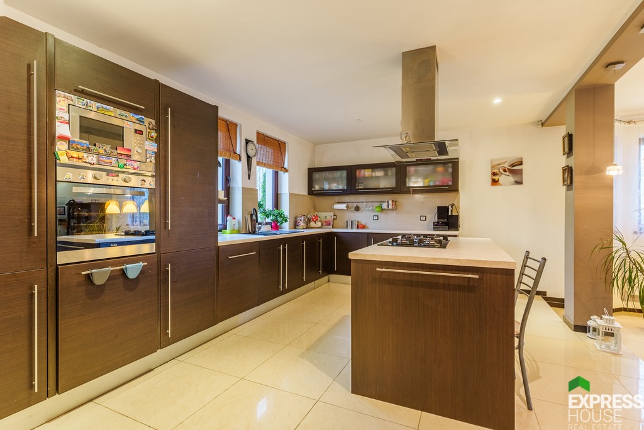
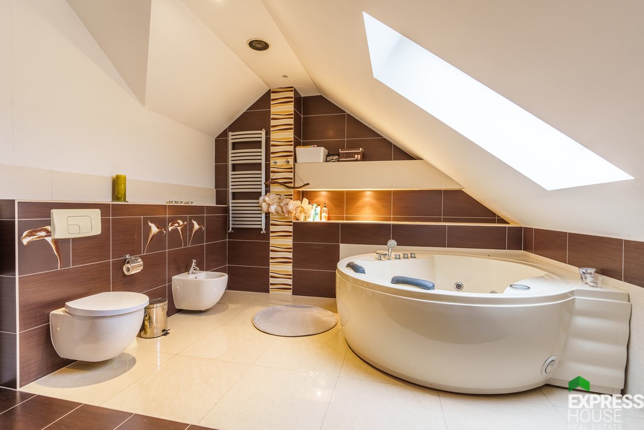
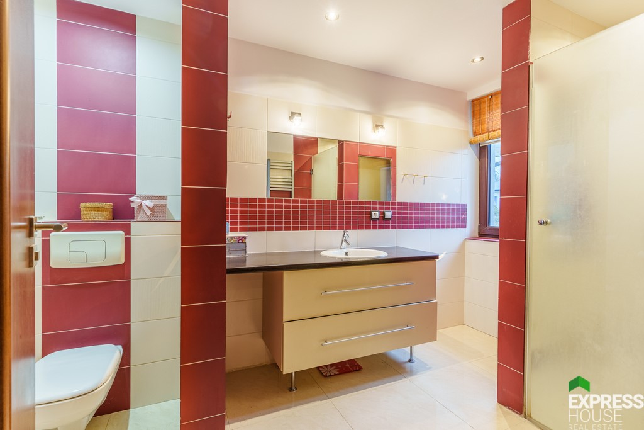
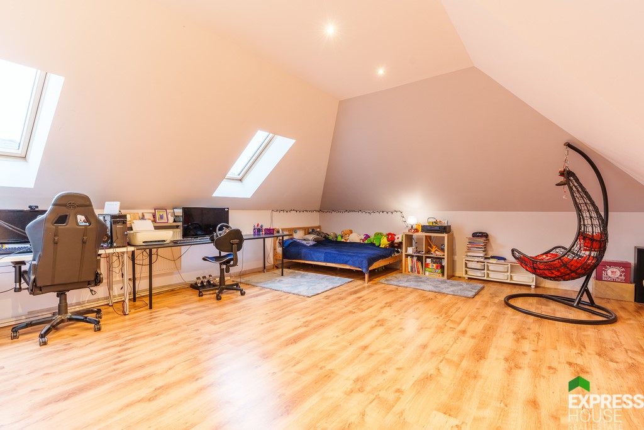
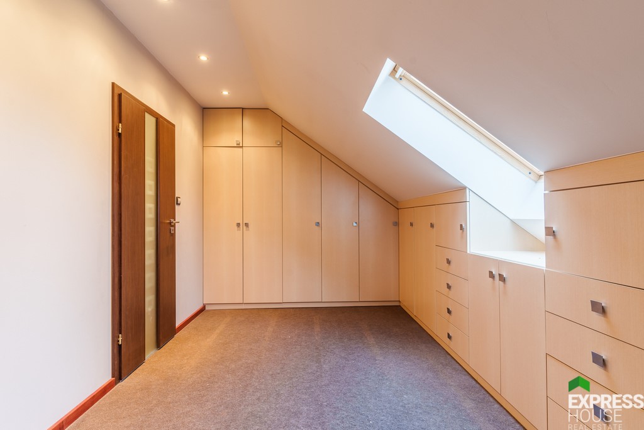
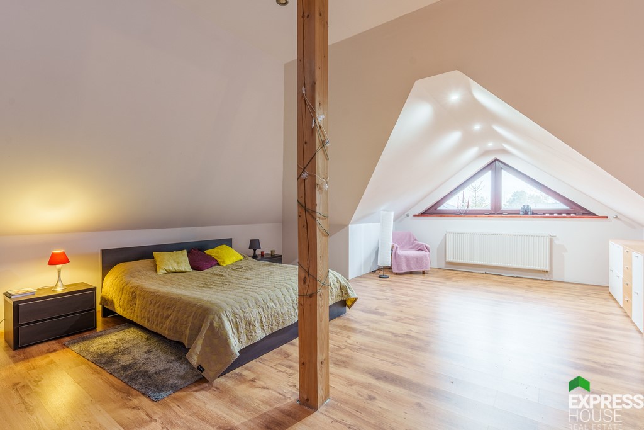
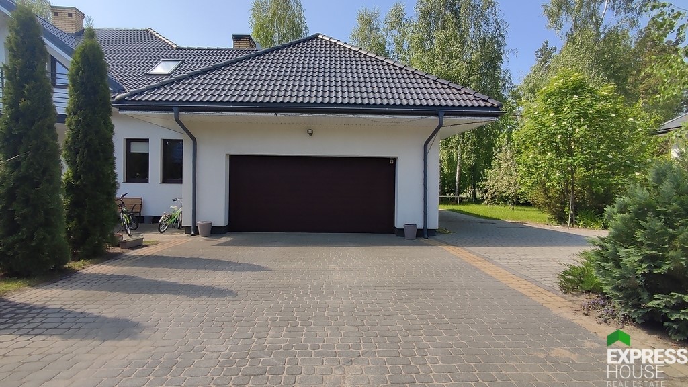
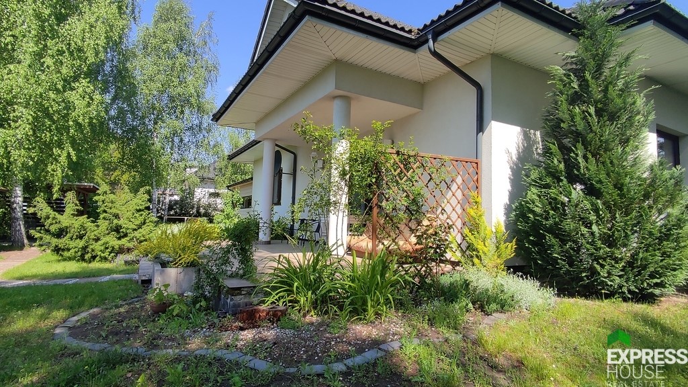
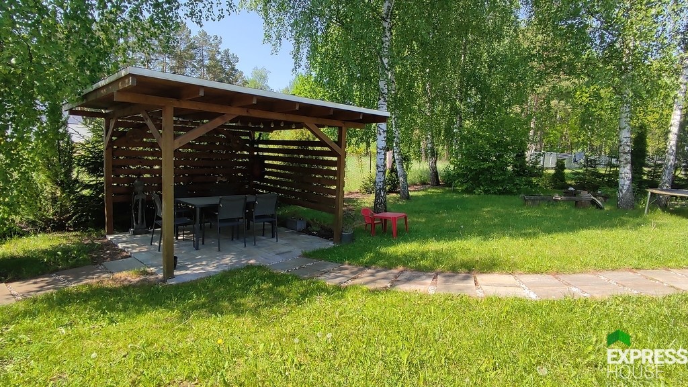
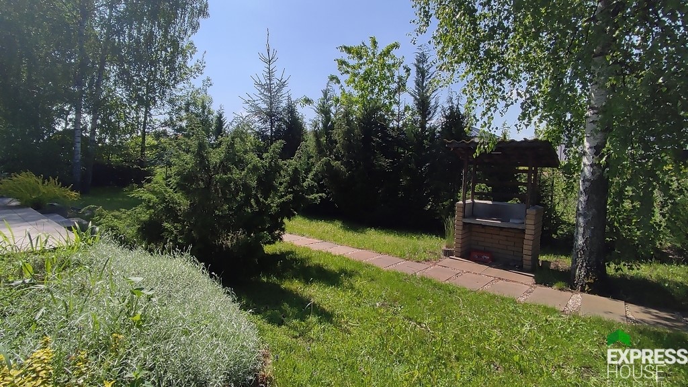
A detached house with an attic from 2010 located on a developed plot of land with an area of 1472 m2 in the village of Ignatki in the municipality of Juchnowiec Kościelny.
On the usable area of 268 m2 (total 380 m2) there is a spacious living room open to a large kitchen with an island (over 60 m2 in total), a bathroom (9 m2), a room (13 m2) and technical and utility rooms (about 18 m2 in total), while in the attic: 4 bedrooms (28 m2, 23 m2, 23 m2, 13 m2), a large bathroom (17 m2) equipped with a hydromassage bathtub. There is also a two-car garage with an area of 36 m2 in the body of the building.
The house includes a spacious terrace, plantings, trees and various types of small architecture on the plot.
Construction technology: walls – brick; roof – ceramic tile, façade – mineral plaster; windows – PVC.
Finishing standard: walls – gypsum plasters, decorative plasters; floors – porcelain stoneware, carpeting, panels; heating – own central heating (wood, coal).
Equipment offered in the price: fixed built-ins, household appliances, others to be agreed.
Recreation: playground, sports field, green areas, forest
Available utilities: electricity, water (deep well), sewage treatment plant, plans to run a gas pipeline through the municipality.
Access via asphalt road, last few hundred meters on a paved road (asphalt planned).
Distance from the center of Bialystok: 8 km (15 min.), from the city border: 4 km
Offer sent from ASARI CRM (asaricrm.com) Visa fler Visa färre * Przestronny dom w zacisznej okolicy blisko lasu *
Wolnostojący dom z poddaszem użytkowym z 2010 roku położony na zagospodarowanej działce o powierzchni 1472 m2 w miejscowości Ignatki w gminie Juchnowiec Kościelny.
Na powierzchni użytkowej 268 m2 (całkowita 380 m2) znajdują się przestronny salon otwarty na dużą kuchnię z wyspą (łącznie ponad 60 m2), łazienkę (9 m2), pokój (13 m2) oraz pomieszczeń technicznych i gospodarczych (łącznie około 18 m2), zaś na poddaszu: 4 sypialnie (28 m2, 23 m2, 23 m2, 13 m2), duża łazienka (17 m2) wyposażona w wannę z hydromasażem. W bryle budynku znajduje się również dwustanowiskowy garaż o powierzchni 36 m2.
Do domu przynależy przestronny taras, na działce nasadzenia, drzewa i różnego rodzaju mała architektura.
Technologia budowy: ściany – murowane; dach – dachówka ceramiczna, elewacja – tynk mineralny; okna – pcv.
Standard wykończenia: ściany – gładzie gipsowe, tynki ozdobne; podłogi – gres, wykładzina, panele; ogrzewanie – własne CO (drewno, węgiel).
Wyposażenie oferowane w cenie: zabudowy stałe, AGD, pozostałe do uzgodnienia.
Rekreacja: plac zabaw, boisko, tereny zielone, las
Dostępne media: prąd, woda (studnia głębinowa), oczyszczalnia ścieków, w planach doprowadzenie gazociągu przez gminę.
Dojazd droga asfaltowa ostatnie kilkaset metrów drogą utwardzoną (w planach asfalt).
Odległość od centrum Białegostoku: 8 km (15 min.), od granicy miasta: 4 km
Oferta wysłana z programu dla biur nieruchomości ASARI CRM (asaricrm.com) * Spacious house in a secluded area close to the forest *
A detached house with an attic from 2010 located on a developed plot of land with an area of 1472 m2 in the village of Ignatki in the municipality of Juchnowiec Kościelny.
On the usable area of 268 m2 (total 380 m2) there is a spacious living room open to a large kitchen with an island (over 60 m2 in total), a bathroom (9 m2), a room (13 m2) and technical and utility rooms (about 18 m2 in total), while in the attic: 4 bedrooms (28 m2, 23 m2, 23 m2, 13 m2), a large bathroom (17 m2) equipped with a hydromassage bathtub. There is also a two-car garage with an area of 36 m2 in the body of the building.
The house includes a spacious terrace, plantings, trees and various types of small architecture on the plot.
Construction technology: walls – brick; roof – ceramic tile, façade – mineral plaster; windows – PVC.
Finishing standard: walls – gypsum plasters, decorative plasters; floors – porcelain stoneware, carpeting, panels; heating – own central heating (wood, coal).
Equipment offered in the price: fixed built-ins, household appliances, others to be agreed.
Recreation: playground, sports field, green areas, forest
Available utilities: electricity, water (deep well), sewage treatment plant, plans to run a gas pipeline through the municipality.
Access via asphalt road, last few hundred meters on a paved road (asphalt planned).
Distance from the center of Bialystok: 8 km (15 min.), from the city border: 4 km
Offer sent from ASARI CRM (asaricrm.com)