7 473 833 SEK
4 r
4 bd
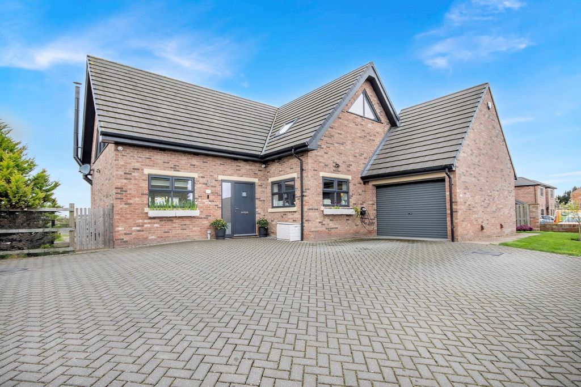
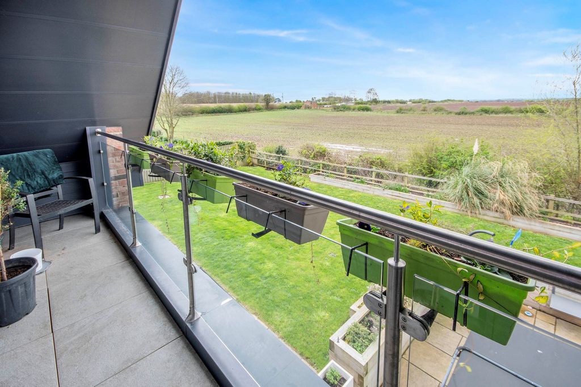
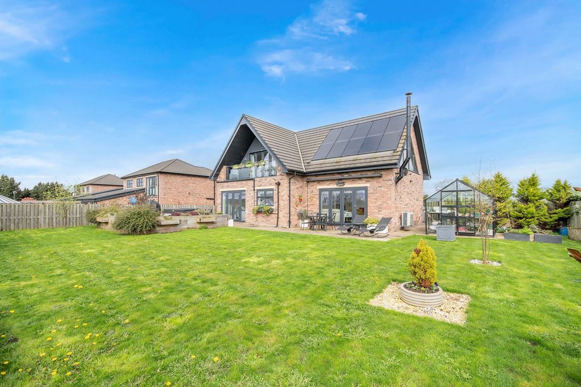
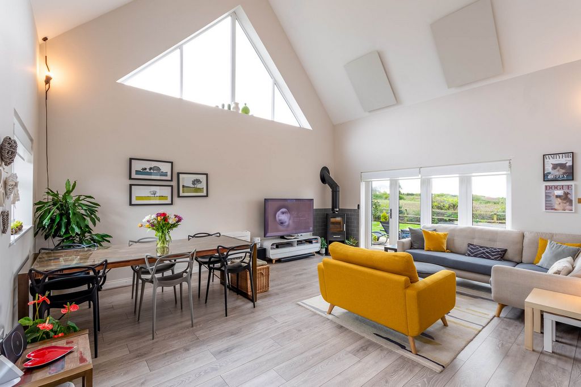
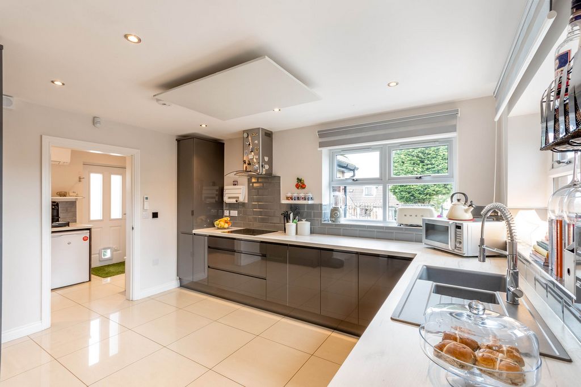
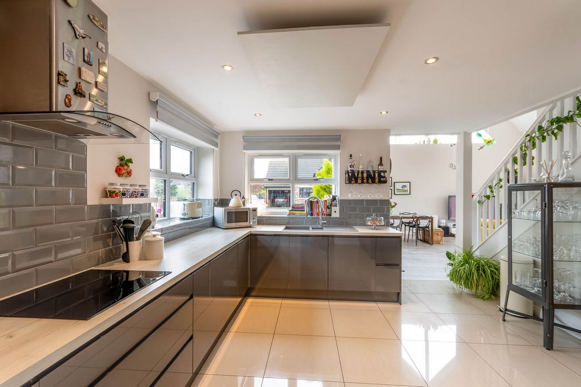
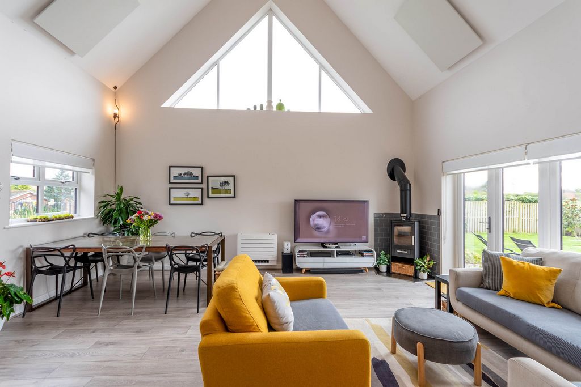
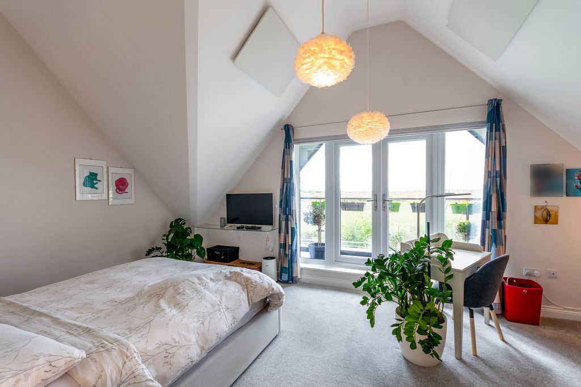

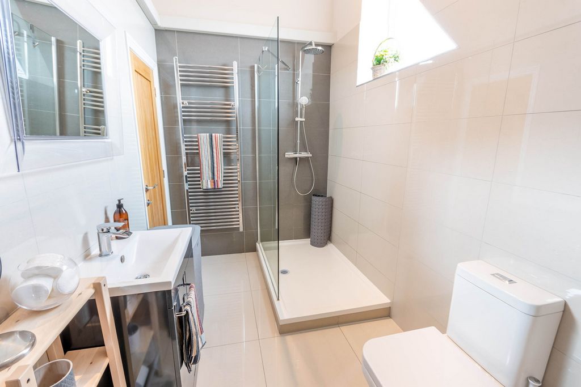
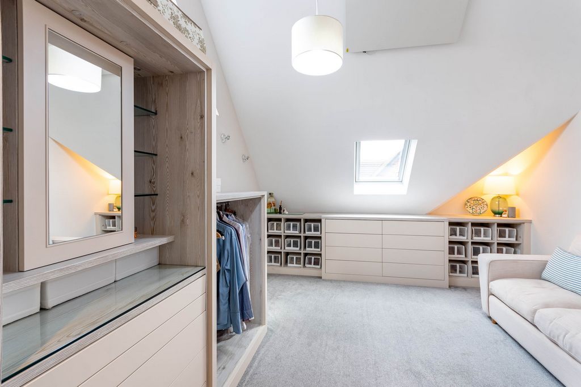
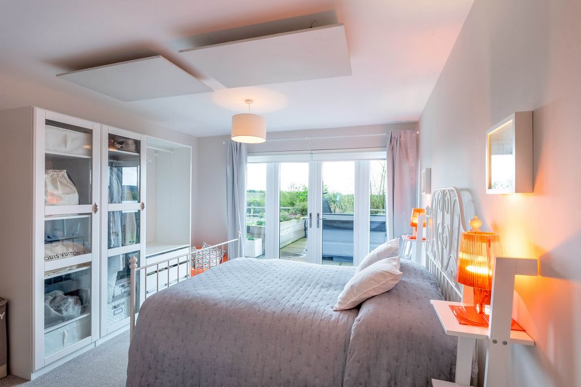
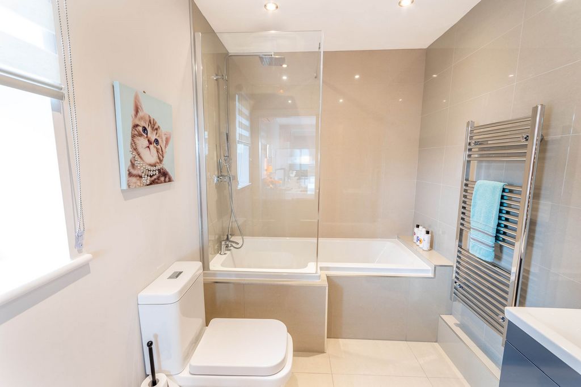
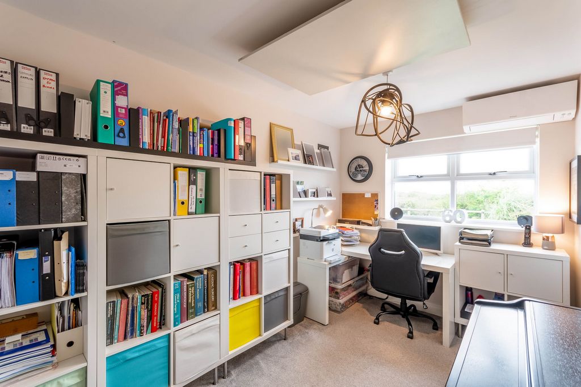
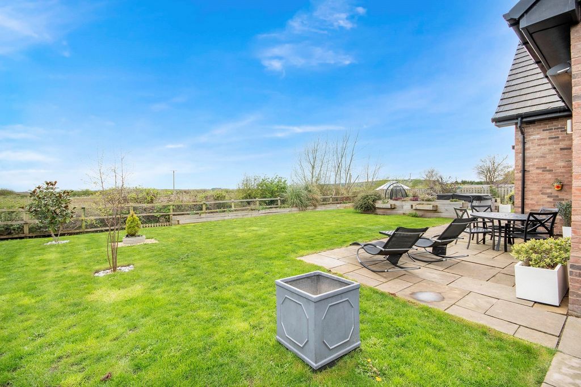
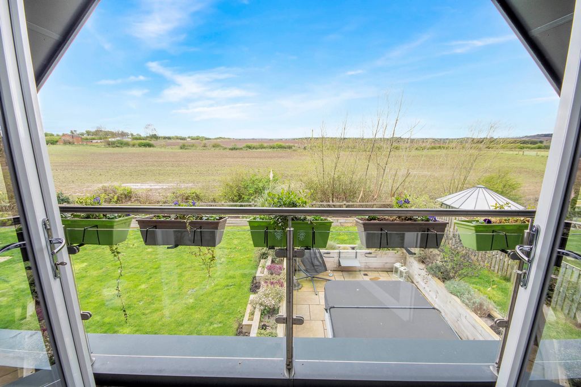

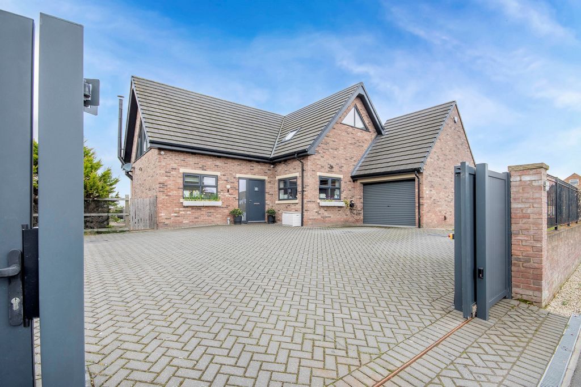
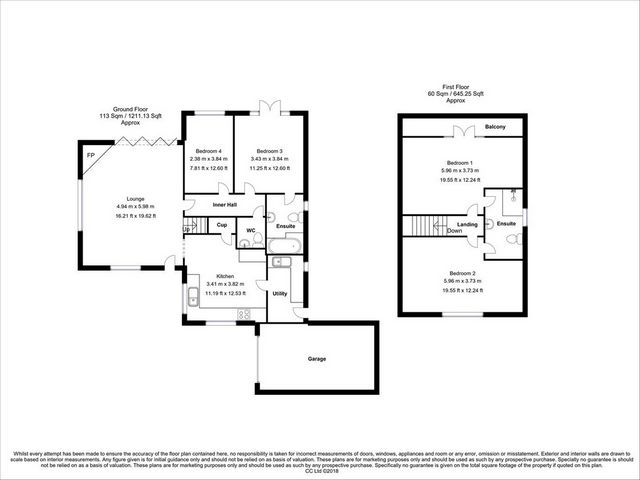
Features:
- Garage
- Garden Visa fler Visa färre A beautifully presented detached family home boasting stunning views unspoilt over open countryside. The property is finished to the highest standard throughout and sees four double bedrooms, a spacious vaulted living area and a well equipped kitchen. The accommodation is set over two floors offering flexible living space, an abundance of natural light and high-quality fittings. Accommodation to the ground floor; Sitting room/dining area A well proportioned main sitting area having a vaulted ceiling with fan lights, Bi-folding doors opening out the garden taking advantage of the country views beyond, window and door to the front elevation along with a free standing cast iron log burning stove set onto a granite plinth. Kitchen An open plan kitchen layout adjacent to the main living area. The kitchen is fitted with a comprehensive range of contemporary wall and base units to include, a double oven, fridge and freezer, integrated dishwasher sink and drainer along with an induction hob with an extractor fan above. The kitchen has tiling to the floor and to splash back level, windows to the front elevation along with access to an under stairs storage cupboard used as a pantry area by the current owners. Utility room Fitted with contemporary storage cupboards, sink unit and drainer, along with space and plumbing for a washing machine and tumble dryer. Having tiling to the floor and splash back level, a window and door to the side elevation along with doors accessing the integral single garage as well as a paved area to the side of the property. Cloakroom Fitted with a two piece suite to include a WC and a wash hand basin set into a vanity unit and a chrome heated towel rail. Bedroom four A single bedroom or a generous sized study for those buyers wishing to work from home. Window to the rear elevation Bedroom three A double bedroom having French door opening out to the garden. En-suite Fitted with a three piece suite to include a bath with a shower above, WC and a wash hand basin set into a vanity unit. The bathroom is fully tiled, has two chrome heated towel rails and window to the side elevation. To the first floor Landing area Master bedroom An enviable double bedroom with a beautiful vaulted ceiling along with French doors opening out to a balcony which has a tiled floor and glass a chrome balustrading. This seating area gives unspoilt country view and is the ideal place to relax and unwind. There is bespoke built in bookcase and storage area. Jack and Jill shower room Fitted with a three piece suite to include a walk in shower, WC and a wash hand basin set into a vanity unit. The shower room is fully tiled, has a window to the side elevation, two chrome heated towel rails along with access to both the first floor bedrooms. Bedroom two A double bedroom having a vaulted ceiling with Velux windows along with a triangular window to the front elevation. The current owners have enhanced the room with extensive bespoke built in wardrobes and furniture. Outside To the front of the property is a gated entrance with brick wall providing privacy and seclusion from the outside world. The block paved driveway gives ample off street parking giving access to an integral single garage with storage above. To the rear and sides of the property is a lawned garden incorporating a paved patio area directly outside the main living area, to the side boundaries is timber fencing and the rear boundary is marked by trees and hedging beyond which are fantastic views across open countryside. There is a large greenhouse on the extended patio and also outside lighting to both the front and rear of the property. Tenure We are given to understand that the property is freehold. Services Mains water, electricity and drainage are connected. Electric infrared heating, solar PV panels and a security and video surveillance system are installed. There is a new addition of energy efficient air to air heat pump outputs to all rooms which also provide air conditioning. Rating Assessment We are advised by Bassetlaw Local Authority that Gables is in rating Band D. Location The property is located in the popular village of Everton, around 3 miles from the attractive market town of Bawtry. Retford (approximately 8 miles) serves the local villages and has a main line rail link with London Kings Cross (105 minutes). Gainsborough is also within easy reach and offers a wealth of shops and amenities. Everton is conveniently located for the A1 network at Blyth, which gives excellent access to London and to the North, the M18, M62 and M1. Sheffield is approximately 30 minutes drive away and Leeds and Nottingham are within an hour commute. The village has excellent local facilities including a primary school, two public houses and a cafe. The surrounding area offers a good selection of local junior and secondary schools, with Queen Elizabeth’s Grammar school at Gainsborough being one of the more desirable, and private education is available at Ranby School and Worksop College. Close by are walks which offer access to open countryside. On the doorstep is Barrow Hill natural reserve, with Sherwood Forest, National Trust Clumber Park and a variety of other attractions being within short travelling distance. The historic city of Lincoln is just a short drive away, which offers Lincoln Cathedral, Castle, University, Cinema and numerous shops and boutiques along with many eating establishments.
Features:
- Garage
- Garden Красиво оформленный отдельно стоящий семейный дом с потрясающим видом на открытую сельскую местность. Дом отделан по самым высоким стандартам и имеет четыре спальни с двуспальными кроватями, просторную сводчатую гостиную и хорошо оборудованную кухню. Жилье расположено на двух этажах, предлагая гибкое жилое пространство, обилие естественного света и высококачественную отделку. Размещение на первом этаже; Гостиная / столовая Пропорциональная основная зона отдыха со сводчатым потолком с вентиляторами, двустворчатыми дверями, открывающимися в сад, откуда открывается вид на сельскую местность, окном и дверью на передний фасад, а также отдельно стоящей чугунной дровяной печью, установленной на гранитном цоколе. Кухня Кухня открытой планировки, примыкающая к основной гостиной. Кухня оснащена широким спектром современных навесных шкафов и тумб, включая двойную духовку, холодильник и морозильную камеру, встроенную раковину для посудомоечной машины и сушилку, а также индукционную плиту с вытяжкой наверху. Кухня выложена плиткой до пола и на уровне фартука, окна на передний фасад, а также доступ к шкафу для хранения под лестницей, используемому нынешними владельцами в качестве кладовой. Подсобное помещение Оборудовано современными шкафами для хранения, раковиной и сушилкой, а также местом и сантехникой для стиральной и сушильной машин. Наличие плитки на уровне пола и фартука, окна и двери на боковом фасаде, а также двери, ведущие в единый гараж, а также мощеную площадку сбоку от дома. Гардеробная Оборудована двухкомнатным гарнитуром, включая туалет и умывальник, установленный в тумбу под умывальник и хромированный полотенцесушитель. Четвертая спальня Одноместная спальня или просторный кабинет для тех покупателей, которые хотят работать из дома. Окно на задний фасад Третья спальня Спальня с двуспальной кроватью и французской дверью, выходящей в сад. Ванная комната Оборудована ванной комнатой из трех частей, включая ванну с душем наверху, туалет и умывальник, установленный в тумбу под умывальник. Ванная комната полностью выложена плиткой, имеет два хромированных полотенцесушителя и окно на боковой фасад. На второй этаж Лестничная площадка Главная спальня Завидная спальня с двуспальной кроватью с красивым сводчатым потолком и французскими дверями, выходящими на балкон с кафельным полом и стеклом, хромированной балюстрадой. Из этой зоны отдыха открывается нетронутый вид на сельскую местность, и это идеальное место для отдыха и расслабления. Есть сделанный на заказ встроенный книжный шкаф и место для хранения. Душевая комната Джека и Джилл Оборудована люксом из трех частей, включая душевую кабину, туалет и умывальник, установленный в туалетный столик. Душевая комната полностью выложена плиткой, имеет окно на боковой фасад, два хромированных полотенцесушителя, а также доступ к обеим спальням на втором этаже. Спальня вторая Спальня с двуспальной кроватью со сводчатым потолком и окнами Velux, а также треугольным окном на фасаде. Нынешние владельцы улучшили комнату обширными встроенными шкафами и мебелью, сделанными на заказ. Снаружи Перед домом находится закрытый вход с кирпичной стеной, обеспечивающей уединение и уединение от внешнего мира. Подъездная дорога, вымощенная блоками, обеспечивает просторную парковку во дворе, давая доступ к встроенному гаражу с кладовой наверху. Сзади и по бокам дома находится сад с газоном, включающий мощеный внутренний дворик прямо за пределами основной жилой зоны, по бокам - деревянное ограждение, а задняя граница отмечена деревьями и живой изгородью, за которыми открывается фантастический вид на открытую сельскую местность. Есть большая теплица на расширенном внутреннем дворике, а также внешнее освещение как спереди, так и сзади дома. Владение Нам дают понять, что недвижимость находится в полной собственности. Подключены коммуникации водопровода, электричества и канализации. Установлено электрическое инфракрасное отопление, солнечные фотоэлектрические панели и система безопасности и видеонаблюдения. Во всех комнатах установлены энергоэффективные тепловые насосы воздух-воздух, которые также оснащены кондиционерами. Оценка рейтинга Местные власти Бассетлоу сообщили нам, что Гейблс находится в рейтинге Band D. Расположение Отель расположен в популярной деревне Эвертон, примерно в 3 милях от привлекательного рыночного города Ботри. Ретфорд (около 8 миль) обслуживает местные деревни и имеет железнодорожное сообщение с лондонским вокзалом Кингс-Кросс (105 минут). Гейнсборо также находится в пределах легкой досягаемости и предлагает множество магазинов и удобств. Эвертон удобно расположен для сети А1 в Блите, что обеспечивает отличный доступ к Лондону и на севере, М18, М62 и М1. Шеффилд находится примерно в 30 минутах езды, а Лидс и Ноттингем - в часе езды. В деревне есть отличная инфраструктура, включая начальную школу, два общественных дома и кафе. В окрестностях есть хороший выбор местных начальных и средних школ, причем гимназия королевы Елизаветы в Гейнсборо является одной из наиболее желанных, а частное образование доступно в школе Ранби и колледже Уорксоп. Неподалеку проходят прогулки, по которым можно выйти на открытую сельскую местность. В непосредственной близости находится природный заповедник Барроу-Хилл с Шервудским лесом, парком Кламбер Национального фонда и множеством других достопримечательностей, которые находятся в нескольких минутах ходьбы. Всего в нескольких минутах езды находится исторический город Линкол... Una casa unifamiliare splendidamente presentata che vanta una vista mozzafiato sull'aperta campagna. La proprietà è rifinita secondo i più alti standard in tutto e vede quattro camere matrimoniali, una spaziosa zona giorno a volta e una cucina ben attrezzata. L'alloggio si sviluppa su due piani e offre uno spazio abitativo flessibile, un'abbondanza di luce naturale e arredi di alta qualità. Alloggio al piano terra; Salotto/sala da pranzo Una zona salotto principale ben proporzionata con soffitto a volta con luci a ventaglio, porte a soffietto che si aprono sul giardino sfruttando la vista sul paese al di là, finestra e porta sul prospetto anteriore insieme a una stufa a legna in ghisa indipendente impostata su uno zoccolo di granito. Cucina Una cucina a pianta aperta adiacente alla zona giorno principale. La cucina è dotata di una gamma completa di pensili e basi contemporanee che includono un doppio forno, frigorifero e congelatore, lavello per lavastoviglie e scolapiatti integrati insieme a un piano cottura a induzione con cappa aspirante sopra. La cucina ha piastrelle per il pavimento e per splash back level, finestre sul prospetto anteriore insieme all'accesso a un armadio sottoscala utilizzato come zona dispensa dagli attuali proprietari. Ripostiglio Dotato di armadi contemporanei, lavello e gocciolatoio, oltre a spazio e impianto idraulico per lavatrice e asciugatrice. Avendo piastrelle al pavimento e splash back level, una finestra e una porta sul prospetto laterale insieme alle porte che accedono al garage singolo integrale e un'area pavimentata a lato della proprietà. Guardaroba Dotato di una suite in due pezzi per includere un WC e un lavabo incastonati in un mobile sottolavabo e un portasciugamani riscaldato cromato. Una camera da letto singola o uno studio di dimensioni generose per quegli acquirenti che desiderano lavorare da casa. Finestra sul prospetto posteriore Camera da letto tre Una camera matrimoniale con porta finestra che si apre sul giardino. Dotato di una suite in tre pezzi per includere una vasca da bagno con doccia sopra, WC e un lavabo incastonato in un mobiletto. Il bagno è completamente piastrellato, ha due portasciugamani cromati e finestra sul prospetto laterale. Al primo piano Pianerottolo Camera da letto padronale Un'invidiabile camera matrimoniale con un bellissimo soffitto a volta con porte finestre che si aprono su un balcone che ha un pavimento piastrellato e vetro una balaustra cromata. Questa area salotto offre una vista incontaminata sulla campagna ed è il luogo ideale per rilassarsi e distendersi. C'è una libreria costruita su misura e un'area di archiviazione. Dotato di una suite in tre pezzi per includere una cabina doccia, WC e un lavabo incastonato in un mobiletto. Il bagno con doccia è completamente piastrellato, ha una finestra sul prospetto laterale, due portasciugamani riscaldati cromati insieme all'accesso a entrambe le camere da letto del primo piano. Camera da letto due Una camera matrimoniale con soffitto a volta con finestre Velux insieme a una finestra triangolare sul prospetto anteriore. Gli attuali proprietari hanno arricchito la stanza con ampi armadi e mobili a muro su misura. All'esterno Nella parte anteriore della proprietà c'è un ingresso recintato con muro di mattoni che fornisce privacy e isolamento dal mondo esterno. Il vialetto pavimentato a blocchi offre un ampio parcheggio fuori strada dando accesso a un garage singolo integrale con ripostiglio soprastante. Sul retro e sui lati della proprietà c'è un giardino con prato che incorpora un patio pavimentato direttamente al di fuori della zona giorno principale, ai confini laterali c'è una recinzione in legno e il confine posteriore è segnato da alberi e siepi oltre il quale ci sono fantastiche viste sulla campagna aperta. C'è una grande serra sul patio esteso e anche l'illuminazione esterna sia nella parte anteriore che posteriore della proprietà. Possesso: Ci è dato di capire che la proprietà è di proprietà. La rete idrica, l'elettricità e lo scarico sono collegati. Sono installati riscaldamento elettrico a infrarossi, pannelli solari fotovoltaici e un sistema di sicurezza e videosorveglianza. C'è una nuova aggiunta di uscite di pompe di calore aria-aria ad alta efficienza energetica in tutte le stanze che forniscono anche aria condizionata. Siamo stati avvisati dall'autorità locale di Bassetlaw che Gables è in rating Fascia D. Ubicazione La struttura si trova nel famoso villaggio di Everton, a circa 3 miglia dall'attraente città di mercato di Bawtry. Retford (circa 8 miglia) serve i villaggi locali e ha un collegamento ferroviario principale con Londra Kings Cross (105 minuti). Anche Gainsborough è facilmente raggiungibile e offre una vasta gamma di negozi e servizi. Everton si trova in una posizione comoda per la rete A1 a Blyth, che offre un eccellente accesso a Londra e al nord, la M18, la M62 e la M1. Sheffield è a circa 30 minuti di auto e Leeds e Nottingham sono raggiungibili in un'ora di viaggio. Il villaggio dispone di eccellenti strutture locali, tra cui una scuola elementare, due pub e una caffetteria. L'area circostante offre una buona selezione di scuole medie e secondarie locali, con la Queen Elizabeth's Grammar School di Gainsborough che è una delle più desiderabili, e l'istruzione privata è disponibile presso la Ranby School e il Worksop College. Nelle vicinanze si trovano passeggiate che offrono l'accesso all'aperta campagna. A pochi passi si trova la riserva naturale di Barrow Hill, con la foresta di Sherwood, il National Trust Clumber Park e una varietà di altre attrazioni raggiungibili in breve tempo. La storica città di Lincoln si trova a breve distanza in auto, che offre la Cattedrale di Lincoln, il castello, l'università, il cinema e numerosi negozi e boutique, oltre a molti ristoranti.
Features:
- Garage
- Garden Una casa unifamiliar muy bien presentada que cuenta con impresionantes vistas vírgenes sobre el campo abierto. La propiedad está terminada al más alto nivel y cuenta con cuatro dormitorios dobles, una amplia sala de estar abovedada y una cocina bien equipada. El alojamiento se distribuye en dos plantas que ofrecen un espacio habitable flexible, abundante luz natural y accesorios de alta calidad. Alojamiento en planta baja; Sala de estar / comedor Una sala de estar principal bien proporcionada con un techo abovedado con luces de ventilador, puertas plegables que abren al jardín aprovechando las vistas del campo más allá, ventana y puerta a la elevación delantera junto con una estufa de leña de hierro fundido independiente colocada sobre un zócalo de granito. Cocina Un diseño de cocina de planta abierta adyacente a la sala de estar principal. La cocina está equipada con una amplia gama de muebles altos y bajos contemporáneos que incluyen un horno doble, nevera y congelador, fregadero y escurridor de lavavajillas integrados, junto con una placa de inducción con extractor de aire encima. La cocina tiene baldosas en el piso y en el nivel trasero, ventanas a la elevación frontal junto con acceso a un armario de almacenamiento debajo de las escaleras utilizado como área de despensa por los propietarios actuales. Lavadero Equipado con armarios de almacenamiento contemporáneos, fregadero y escurridor, junto con espacio y plomería para una lavadora y secadora. Con baldosas en el piso y salpicaduras en el nivel posterior, una ventana y una puerta en la elevación lateral junto con puertas que acceden al garaje individual integral, así como un área pavimentada al costado de la propiedad. Guardarropa Equipado con una suite de dos piezas que incluye un inodoro y un lavabo en un tocador y un toallero cromado. Dormitorio cuatro: Un dormitorio individual o un estudio de tamaño generoso para aquellos compradores que deseen trabajar desde casa. Ventana a la elevación trasera Dormitorio tres Un dormitorio doble con puerta francesa que se abre al jardín. Equipado con una suite de tres piezas que incluye una bañera con ducha encima, WC y un lavabo en un tocador. El cuarto de baño está totalmente alicatado, tiene dos toalleros cromados y ventana a la elevación lateral. A la primera planta Zona de aterrizaje Dormitorio principal Un envidiable dormitorio doble con un hermoso techo abovedado junto con puertas francesas que se abren a un balcón que tiene un piso de baldosas y vidrio, una balaustrada cromada. Esta zona de estar ofrece vistas al campo virgen y es el lugar ideal para relajarse y descansar. Hay una estantería y un área de almacenamiento empotrados a medida. Cuarto de baño Jack y Jill Equipado con una suite de tres piezas que incluye una ducha a ras de suelo, WC y un lavabo en un tocador. El cuarto de baño está completamente alicatado, tiene una ventana a la elevación lateral, dos toalleros cromados con calefacción junto con acceso a los dos dormitorios del primer piso. Dormitorio dos: Un dormitorio doble con un techo abovedado con ventanas Velux junto con una ventana triangular a la elevación frontal. Los propietarios actuales han mejorado la habitación con amplios armarios empotrados y muebles hechos a medida. Exterior Al frente de la propiedad hay una entrada cerrada con pared de ladrillo que brinda privacidad y aislamiento del mundo exterior. El camino pavimentado de la cuadra ofrece un amplio estacionamiento en la calle que da acceso a un garaje individual integral con almacenamiento arriba. En la parte trasera y a los lados de la propiedad hay un jardín con césped que incorpora un patio pavimentado directamente fuera de la sala de estar principal, a los límites laterales hay cercas de madera y el límite trasero está marcado por árboles y setos más allá de los cuales hay fantásticas vistas a campo abierto. Hay un gran invernadero en el patio extendido y también iluminación exterior tanto en la parte delantera como en la trasera de la propiedad. Tenencia Se nos da a entender que la propiedad es de dominio absoluto. Servicios La red de agua, electricidad y desagüe están conectados. Se instala calefacción eléctrica por infrarrojos, paneles solares fotovoltaicos y un sistema de seguridad y videovigilancia. Hay una nueva adición de salidas de bomba de calor aire-aire de bajo consumo a todas las habitaciones que también proporcionan aire acondicionado. La Autoridad Local de Bassetlaw nos informa que Gables se encuentra en la Banda de Clasificación D. Ubicación La propiedad se encuentra en el popular pueblo de Everton, a unas 3 millas de la atractiva ciudad comercial de Bawtry. Retford (aproximadamente 8 millas) sirve a los pueblos locales y tiene un enlace ferroviario de línea principal con Londres Kings Cross (105 minutos). Gainsborough también está a poca distancia y ofrece una gran cantidad de tiendas y servicios. Everton está convenientemente ubicado para la red A1 en Blyth, que brinda un excelente acceso a Londres y al norte, la M18, M62 y M1. Sheffield está a unos 30 minutos en coche y Leeds y Nottingham están a una hora de viaje. El pueblo cuenta con excelentes instalaciones locales, como una escuela primaria, dos casas públicas y una cafetería. El área circundante ofrece una buena selección de escuelas primarias y secundarias locales, siendo la escuela Queen Elizabeth's Grammar en Gainsborough una de las más deseables, y la educación privada está disponible en Ranby School y Worksop College. Muy cerca hay paseos que ofrecen acceso a campo abierto. A la vuelta de la esquina se encuentra la reserva natural de Barrow Hill, con el bosque de Sherwood, el parque National Trust Clumber y una variedad de otras atracciones a poca distancia. La histórica ciudad de Lincoln está a poca distancia en coche, que ofrece la Catedral de Lincoln, el Castillo, la Universidad, el Cine y numerosas tiendas y boutiques, junto con muchos establecimientos de comida.
Features:
- Garage
- Garden