8 359 291 SEK
6 r
4 bd
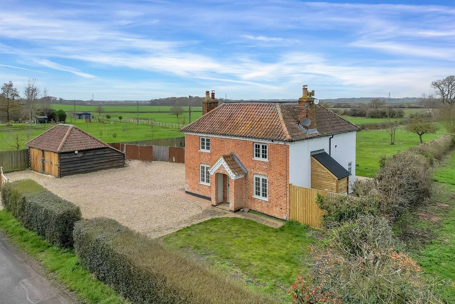
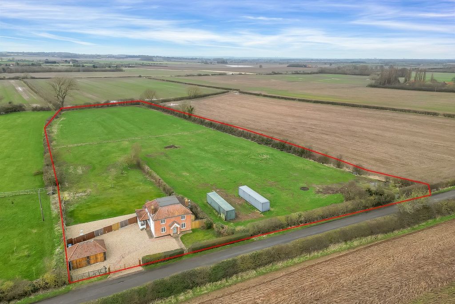
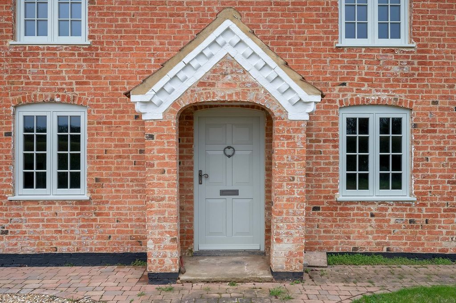
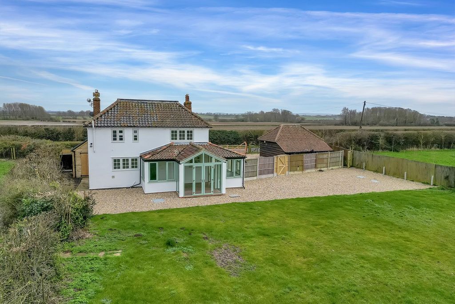
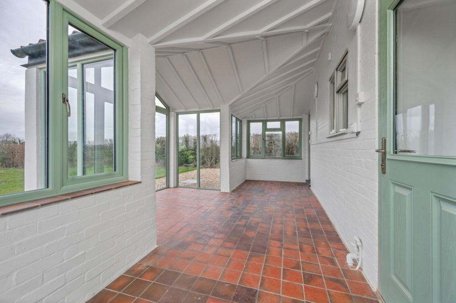
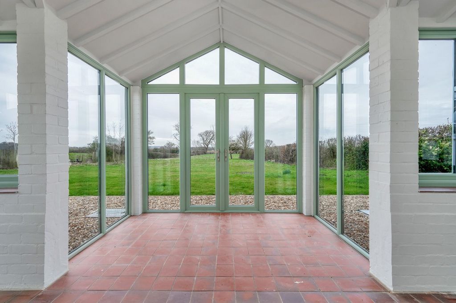
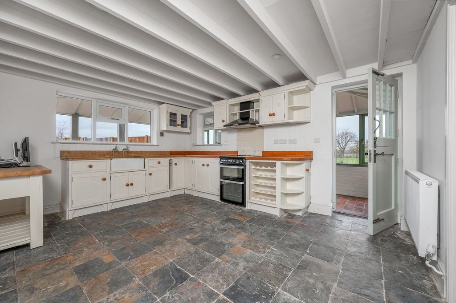
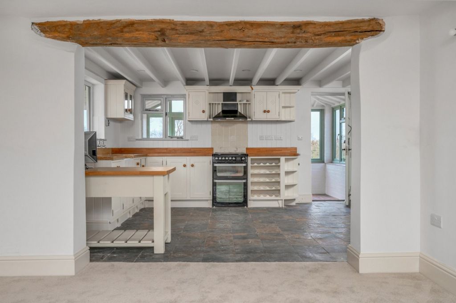
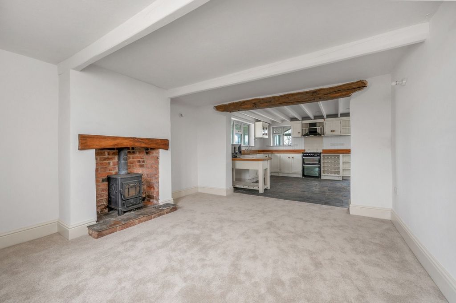
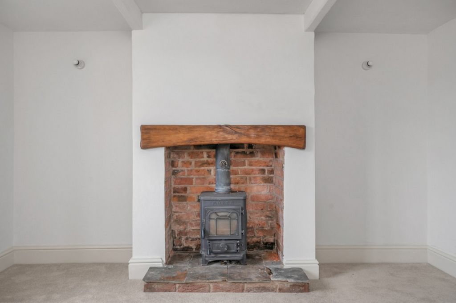
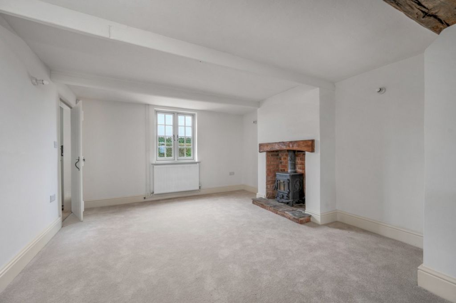
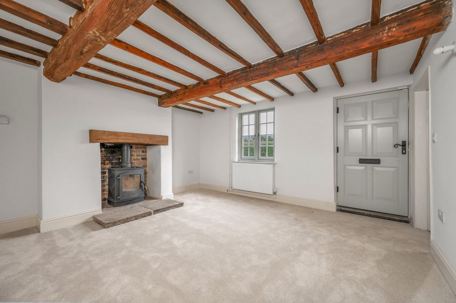
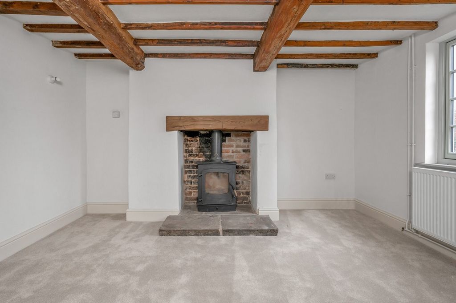
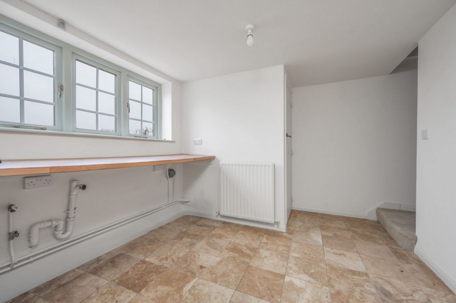
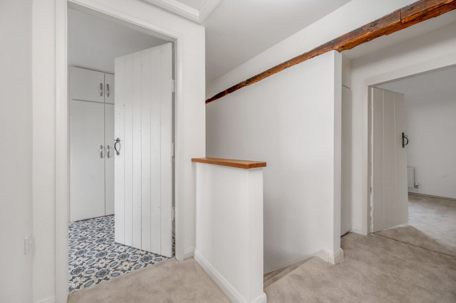
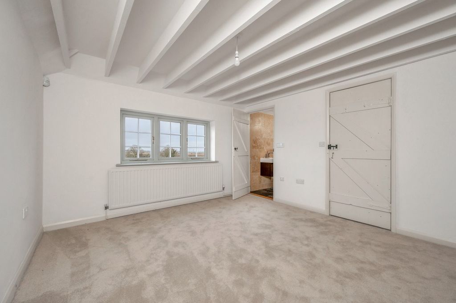
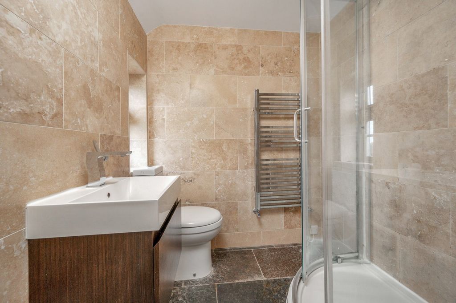
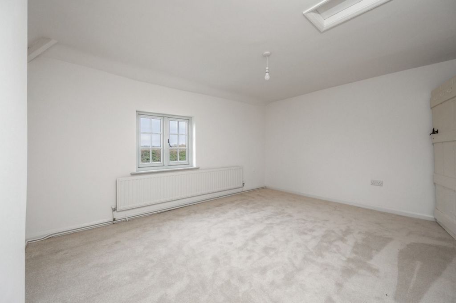
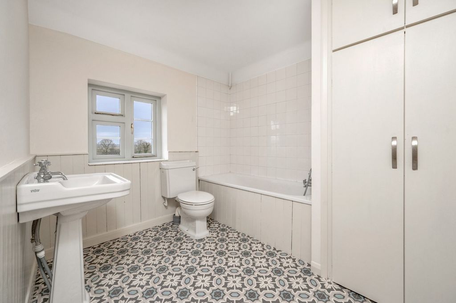
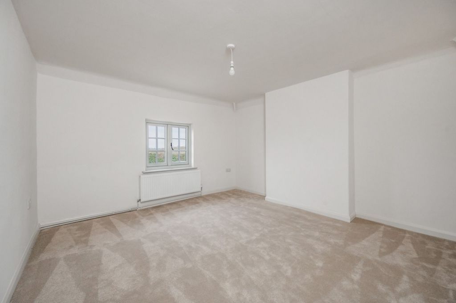
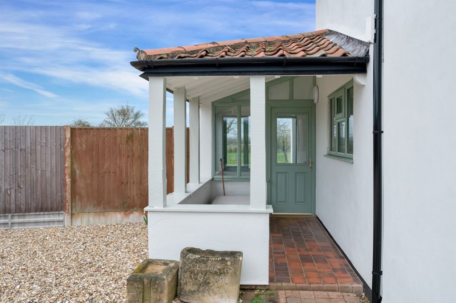
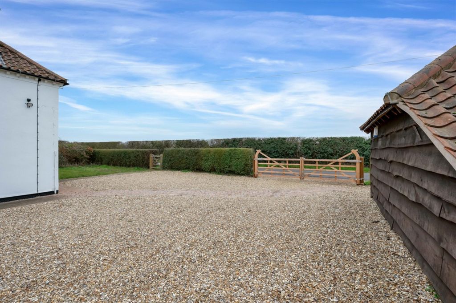
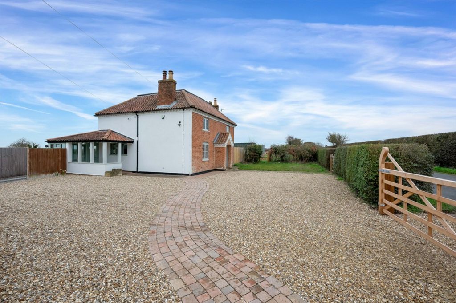
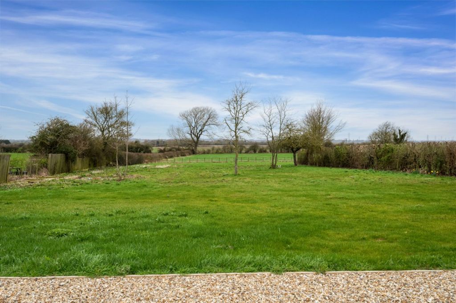
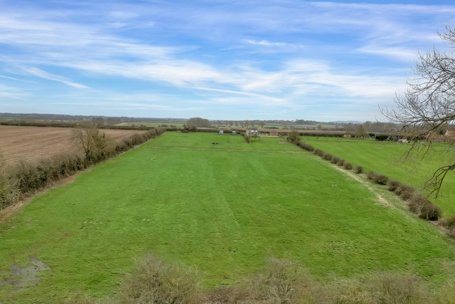
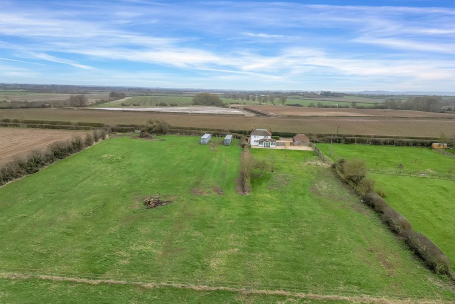
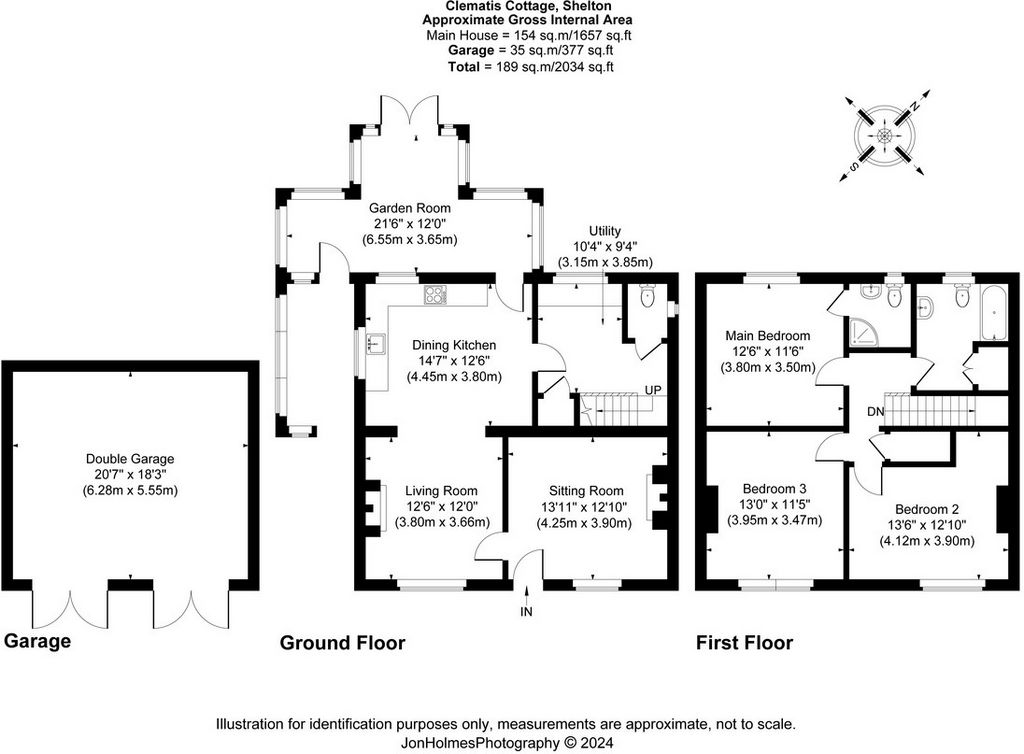

Features:
- Garden Visa fler Visa färre Clematis Cottage stands as an individual detached dwelling, exuding classic charm with its double-fronted design extending to 1657 sq.ft. Nestled within a picturesque landscape with sweeping panoramic vistas, it boasts a spacious half-acre garden, complemented by an attached 4.5-acre grassy paddock. The paddock is accessible from both the main road and the cottage's garden, enhancing its allure to those with equestrian interests.Undergoing a thoughtful refurbishment in recent years, this delightful residence preserves its original character and features, imbuing it with a warm and inviting ambiance. Exposed beams, cozy fireplaces, and traditional cottage-style doors and windows add to its appeal, creating a truly enchanting living environment.GROUND FLOOR ACCOMMODATIONAn inviting and practical canopied side entrance porch leads in to a garden room which extends across the rear of the property and provides access to the dining kitchen. The kitchen boasts farmhouse-style units, featuring a blend of granite and oak butcher's block countertops, has exposed ceiling beams and views over the garden and paddock. An exposed attractive oak beam frames the opening into a living room area with feature fireplace and Morso wood burning stove, along with the kitchen it forms a splendid L-shaped space ideal for everyday life and entertaining. Additionally, a charming separate sitting room exudes character with an exposed beamed ceiling and feature fireplace again with wood burning stove.GROUND FLOOR CONTINUEDCompleting the ground floor, a spacious utility room/boot room and cloakroom add further practicality to the home. The utility has butcher's block effect work surface, space for washing machine, tumble dryer and additional free standing appliances. There is also the staircase rising to the first floor with useful cupboard underneath.FIRST FLOOR ACCOMMODATIONOn the upper level, three generously proportioned double bedrooms await, with the principal bedroom enjoying a beamed ceiling, the luxury of a modern en suite and captivating rear views over the garden, paddock and surrounding countryside. Furthermore, a spacious first-floor bathroom with built in airing cupboard adds to the convenience and comfort of the living space.OUTSIDEAt the forefront of the property lies a gated gravel driveway, offering access to an oak-framed double garage. A sweeping block-paved path leads to the front of the residence, adorned with a central open-fronted storm porch. Additionally, a canopied entrance porch on the side serves as the main entrance. Undoubtedly, one of the standout features of this property is its expansive half-acre garden, which overlooks and grants direct access to a 4.5-acre grass paddock, both basking in a southwesterly aspect. Enclosed by well-established hedging, the paddock boasts gated roadside access and a mains water connection, making it ideal for equestrian pursuits. Please Note: Planning permission has been granted by Rushcliffe Borough Council (21/03208/FUL) - for the erection of a storage barn (15m x 10m) to include landscaping and widening of the field access gates.LOCATIONShelton is a highly esteemed village having church (St Mary & All Saints), nearby fishing lake and noted cafe ‘The Kingfisher Lodge’. Shelton is located on the fringes of the Vale of Belvoir - finding itself situated within the geographic triangle delineated by Nottingham, Newark on Trent, and Bingham. The nearby village of Flintham boasts a thriving village inn ‘The Boot and Shoe’, a community shop and primary school. Furthermore, the village of Elston offers village pub ‘The Chequers Inn’ and mobile village shop.LOCATION CONTINUEDThe bustling market towns of Bingham and Newark on Trent present a diverse array of amenities, professional services, and premier retail outlets. Newark Northgate station offers a swift direct rail link to London Kings Cross, with a scheduled travel time of 85-90 minutes.This property offers an excellent option for the commuting worker seeking a rural lifestyle, all while remaining conveniently situated for daily travel. Shelton is strategically positioned with convenient access to excellent road networks, including the A46, A52, and A1- Noteworthy are the improvements to the A46 dual carriageway, effectively connecting Lincoln to Leicester and the M1 Motorway.TENUREFreehold.SERVICESOil fired central heating, electricity and water is connected. The property has a private drainage system.VIEWINGStrictly by appointment with Fine & Country Nottingham. For directions please use what3words app: promoting.lift.forgeENERGY PERFORMANCEA full copy of the Energy Performance Certificate is available on request.DISTANCESBingham - 6 milesNottingham - 15 milesNewark - 9 milesLincoln - 27 milesGrantham - 14 milesLeicester - 32 miles
Features:
- Garden Clematis Cottage ist eine freistehende Wohnung, die mit ihrem doppelseitigen Design auf 1657 Quadratfuß klassischen Charme ausstrahlt. Eingebettet in eine malerische Landschaft mit weitläufigem Panoramablick verfügt es über einen geräumigen, halben Hektar großen Garten, der durch eine angeschlossene 4,5 Hektar große Wiese ergänzt wird. Die Koppel ist sowohl von der Hauptstraße als auch vom Garten des Ferienhauses aus zugänglich, was ihren Reiz für Pferdeinteressierte erhöht.Diese entzückende Residenz, die in den letzten Jahren einer sorgfältigen Renovierung unterzogen wurde, bewahrt ihren ursprünglichen Charakter und ihre ursprünglichen Merkmale und verleiht ihr ein warmes und einladendes Ambiente. Sichtbalken, gemütliche Kamine und traditionelle Türen und Fenster im Landhausstil tragen zu seinem Charme bei und schaffen ein wirklich bezauberndes Wohnumfeld.UNTERKUNFT IM ERDGESCHOSSEine einladende und praktische überdachte Veranda mit Seiteneingang führt in ein Gartenzimmer, das sich über die Rückseite des Anwesens erstreckt und Zugang zur Essküche bietet. Die Küche verfügt über Einheiten im Bauernhausstil mit einer Mischung aus Granit- und Eichen-Metzgerblock-Arbeitsplatten, freiliegenden Deckenbalken und Blick auf den Garten und die Koppel. Ein freiliegender, attraktiver Eichenbalken rahmt die Öffnung in einen Wohnbereich mit Kamin und Morso-Holzofen ein, zusammen mit der Küche bildet er einen herrlichen L-förmigen Raum, der sich ideal für den Alltag und die Unterhaltung eignet. Darüber hinaus strahlt ein charmantes separates Wohnzimmer mit einer freiliegenden Balkendecke Charakter aus und verfügt über einen Kamin mit Holzofen.ERDGESCHOSS FORTSETZUNGAbgerundet wird das Erdgeschoss durch einen geräumigen Hauswirtschaftsraum/Schuhraum und eine Garderobe, die dem Haus weitere Praktikabilität verleihen. Das Versorgungsunternehmen verfügt über eine Arbeitsfläche mit Metzgerblockeffekt, Platz für Waschmaschine, Wäschetrockner und zusätzliche freistehende Geräte. Es gibt auch die Treppe, die in den ersten Stock führt, mit einem nützlichen Schrank darunter.UNTERKUNFT IM ERSTEN STOCKAuf der oberen Ebene erwarten Sie drei großzügig geschnittene Doppelzimmer, wobei das Hauptschlafzimmer eine Balkendecke, den Luxus eines modernen Bad und einen faszinierenden Rückblick auf den Garten, die Koppel und die umliegende Landschaft bietet. Darüber hinaus trägt ein geräumiges Badezimmer im ersten Stock mit eingebautem Lüftungsschrank zur Bequemlichkeit und Behaglichkeit des Wohnraums bei.AUßENAn der Vorderseite des Grundstücks befindet sich eine eingezäunte Kiesauffahrt mit Zugang zu einer Doppelgarage mit Eichenrahmen. Ein geschwungener, gepflasterter Weg führt zur Vorderseite der Residenz, die mit einer zentralen offenen Sturmveranda geschmückt ist. Zusätzlich dient eine überdachte Eingangsveranda an der Seite als Haupteingang. Zweifellos ist eines der herausragenden Merkmale dieses Anwesens sein weitläufiger, halber Hektar großer Garten, der einen direkten Zugang zu einer 4,5 Hektar großen Graskoppel bietet, die beide in einem südwestlichen Aspekt liegen. Das Paddock ist von gut ausgebauten Hecken umgeben und verfügt über einen bewachten Zugang zum Straßenrand und einen Wasseranschluss, was es ideal für Reitaktivitäten macht. Bitte beachten Sie: Der Rushcliffe Borough Council (21/03208/FUL) hat die Baugenehmigung für die Errichtung einer Lagerscheune (15 m x 10 m) erteilt, die die Landschaftsgestaltung und die Verbreiterung der Zugangstore zum Feld umfasst.ORTShelton ist ein hoch angesehenes Dorf mit einer Kirche (St. Mary & All Saints), einem nahe gelegenen Angelsee und dem bekannten Café "The Kingfisher Lodge". Shelton liegt am Rande des Vale of Belvoir und befindet sich innerhalb des geografischen Dreiecks, das von Nottingham, Newark on Trent und Bingham begrenzt wird. Das nahe gelegene Dorf Flintham verfügt über ein florierendes Dorfgasthaus "The Boot and Shoe", einen Gemeindeladen und eine Grundschule. Darüber hinaus bietet das Dorf Elston die Dorfkneipe "The Chequers Inn" und einen mobilen Dorfladen.STANDORT FORTGESETZTDie geschäftigen Marktstädte Bingham und Newark on Trent bieten eine Vielzahl von Annehmlichkeiten, professionellen Dienstleistungen und erstklassigen Einzelhandelsgeschäften. Der Bahnhof Newark Northgate bietet eine schnelle direkte Zugverbindung nach London Kings Cross mit einer fahrplanmäßigen Fahrzeit von 85 bis 90 Minuten.Diese Immobilie bietet eine ausgezeichnete Option für den pendelnden Arbeiter, der einen ländlichen Lebensstil sucht, und bleibt gleichzeitig günstig für den täglichen Verkehr. Shelton ist strategisch günstig gelegen und bietet bequemen Zugang zu hervorragenden Straßennetzen, einschließlich der A46, A52 und A1. Bemerkenswert sind die Verbesserungen an der Schnellstraße A46, die Lincoln effektiv mit Leicester und der Autobahn M1 verbindet.BESITZFreier Grundbesitz.DIENSTEÖlzentralheizung, Strom und Wasser sind angeschlossen. Das Anwesen verfügt über ein privates Entwässerungssystem.BESICHTIGUNGAusschließlich nach Vereinbarung mit Fine & Country Nottingham. Für eine Wegbeschreibung verwenden Sie bitte die what3words App: promoting.lift.forgeENERGIEEFFIZIENZEine vollständige Kopie des Energieausweises ist auf Anfrage erhältlich.ABSTÄNDEBingham - 6 MeilenNottingham - 15 MeilenNewark - 9 MeilenLincoln - 27 MeilenGrantham - 14 MeilenLeicester - 32 Meilen
Features:
- Garden