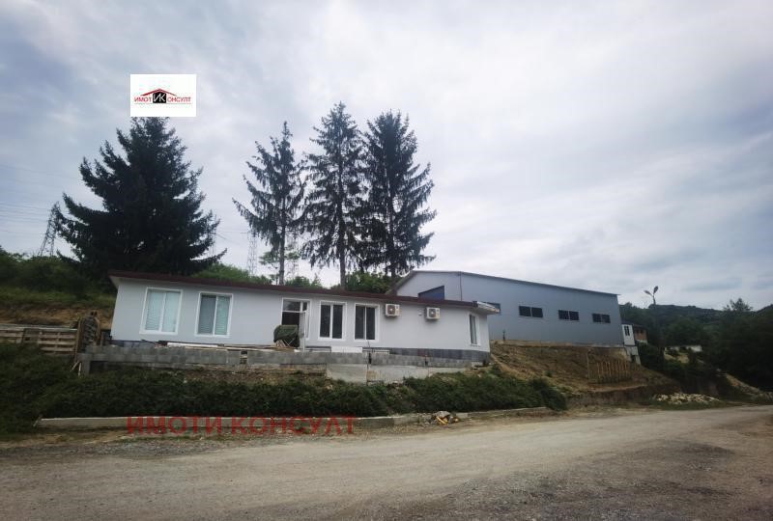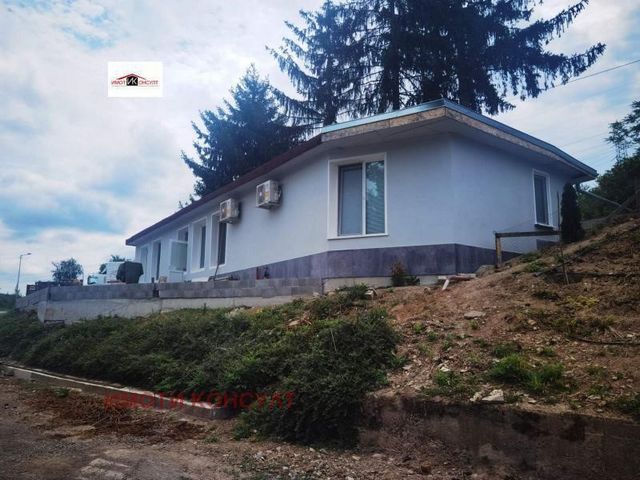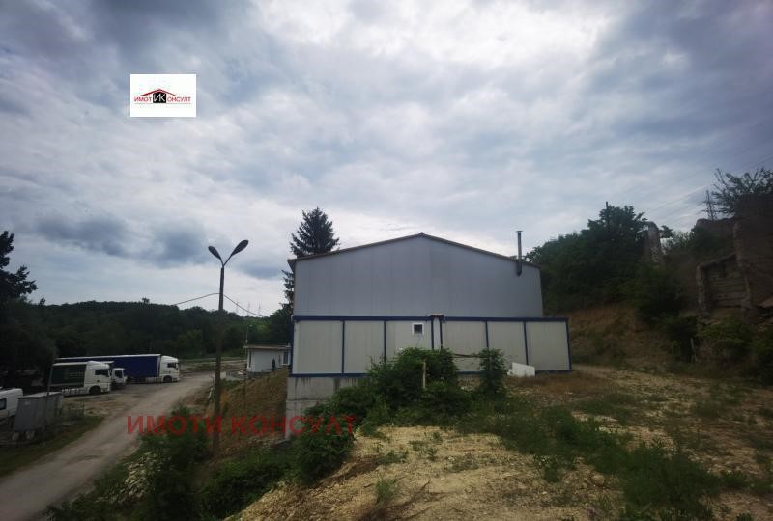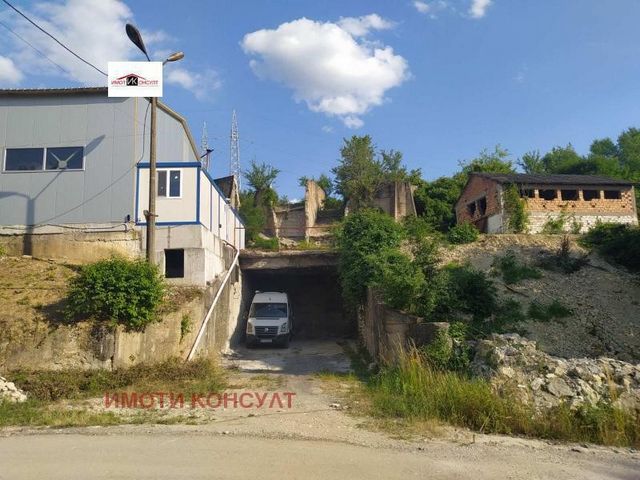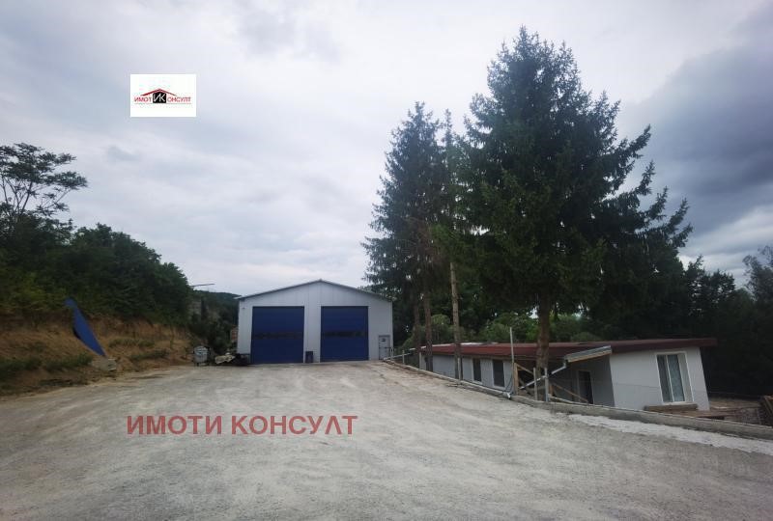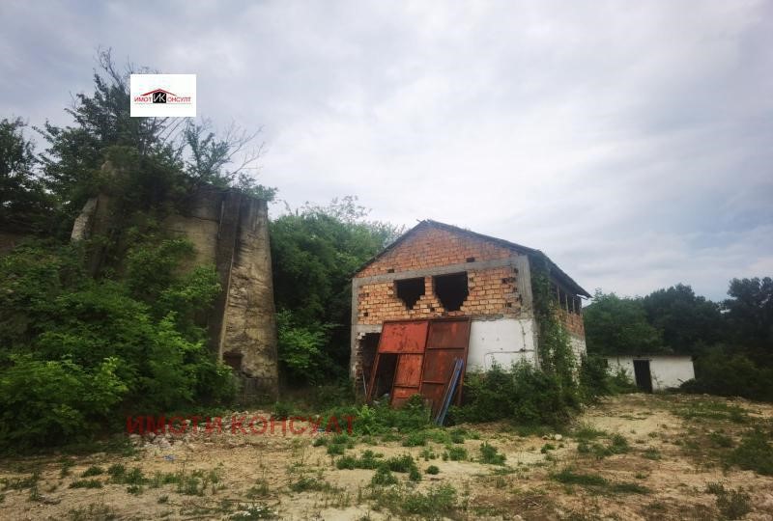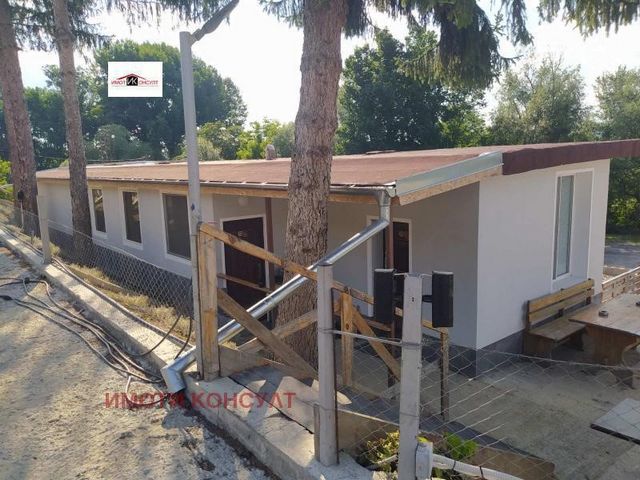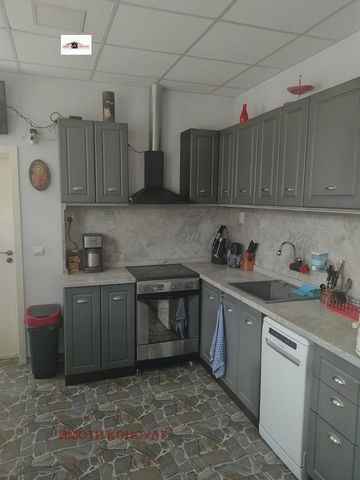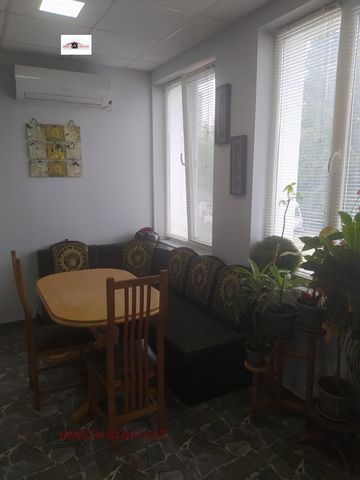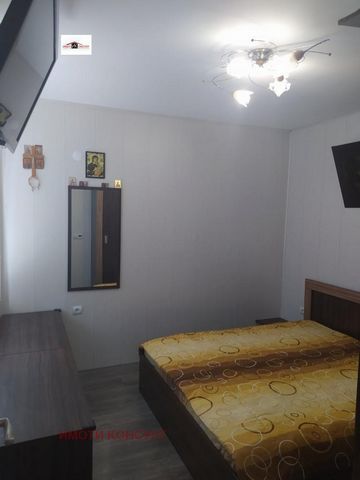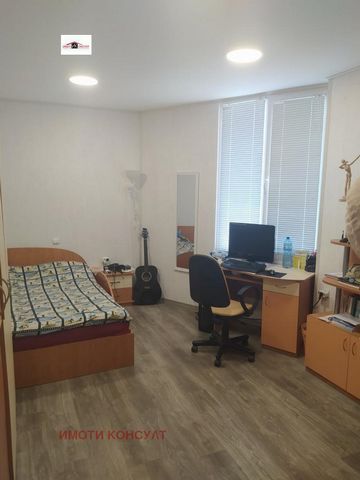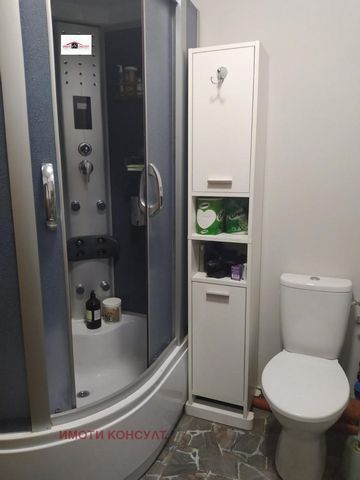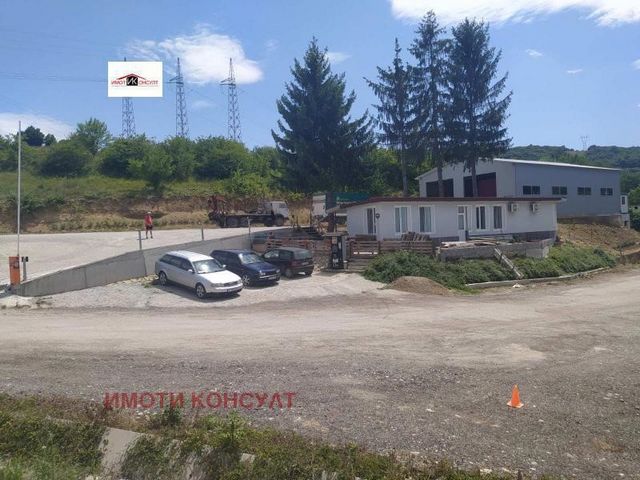BILDERNA LADDAS...
Lager & industriområde (Till salu)
500 m²
Referens:
EDEN-T96474414
/ 96474414
Imoti Consult offers to your attention a commercial property West Industrial Zone. The plot has an area of 4001 sq.m, borders a main road with year-round access of heavy goods vehicles and has a perimeter security with external detectors. The property has a total built-up area of 500 sq.m, and in it are located: 1.New hall built of 6 cm thermal panel with an area of 294 sq.m, which has a warehouse with local heating with convectors, which has two channels and a hoist, a staff room and a bathroom. 2.Warehouse of rough construction with an area of 61sq.m with a height of 6m. 3. Auxiliary room / brick / with an area of 30sq.m. 4. Brick building with an area of 115 sq.m, separated as a residential area, consisting of a corridor, dining room with kitchenette, two bedrooms, toilet with bathroom, laundry room with basement and small office with separate entrance. The building has internal and external insulation, plasterboard and MDF paneling, and the heating is with air conditioners and infrared flooring. A veranda of 78 sq.m is under construction. The whole property has a new plumbing and el. installation with own batches, as well as 10% ideal parts of the transformer station. The property has a large ground with room for maneuvering of large trucks and there are several parking lots: four parking spaces for cars, seven parking spaces for trucks, as well as a double garage with an area of 56 sq.m. The property currently functions as a workshop for trucks, but is also suitable for production purposes or warehousing. Don't miss this offer! Ref. No. 5226
Visa fler
Visa färre
Имоти Консулт предлага на Вашето внимание бизнес имот Западна промишлена зона. Парцелът е с площ от 4001 кв.м, граничи с главен път с целогодишен достъп на тежкотоварни автомобили и е с изградена периметрова охрана с външни детектори. Имотът е с обща застроена площ от 500кв.м, като в нея са разположени: 1.Ново хале изградено от термопанел 6см с площ от 294кв.м, в което има склад с локално парно с конвектори, който разполага с два канала и телфер, стая за персонал и санитарен възел. 2.Склад на груб строеж с площ от 61кв.м с височина 6м. 3. Помощно помещение /тухла/ с площ от 30кв.м. 4. Тухлена сграда с площ от 115кв.м, обособена като жилищна част, състояща се от от коридор, столова с кухненски бокс, две спални, тоалетна с баня, мокро помещение с маза и малък офис със самостоятелен вход. Сградата е с вътрешна и външна изолация, гипсокартон и МДФ ламперия, а отоплението е с климатици и инфраред подово. В процес е изграждане на веранда от 78 кв.м. Целият имот е с нова ВиК и ел. инсталация със собствени партиди, както и 10% идеални части от трафопоста. В имота има обширен плац с място за маневриране на големи камиони и са обособени няколко паркинга: четири парко места за леки автомобили, седем паркоместа за товарни автомобили, както и двоен гараж с площ от 56кв.м. Имотът в момента функционира като сервиз за товарни автомобили, но е подходящ и за производствени цели или складова дейност. Не изпускайте това наше предложение ! Ref. No. 5226
Imoti Consult offers to your attention a commercial property West Industrial Zone. The plot has an area of 4001 sq.m, borders a main road with year-round access of heavy goods vehicles and has a perimeter security with external detectors. The property has a total built-up area of 500 sq.m, and in it are located: 1.New hall built of 6 cm thermal panel with an area of 294 sq.m, which has a warehouse with local heating with convectors, which has two channels and a hoist, a staff room and a bathroom. 2.Warehouse of rough construction with an area of 61sq.m with a height of 6m. 3. Auxiliary room / brick / with an area of 30sq.m. 4. Brick building with an area of 115 sq.m, separated as a residential area, consisting of a corridor, dining room with kitchenette, two bedrooms, toilet with bathroom, laundry room with basement and small office with separate entrance. The building has internal and external insulation, plasterboard and MDF paneling, and the heating is with air conditioners and infrared flooring. A veranda of 78 sq.m is under construction. The whole property has a new plumbing and el. installation with own batches, as well as 10% ideal parts of the transformer station. The property has a large ground with room for maneuvering of large trucks and there are several parking lots: four parking spaces for cars, seven parking spaces for trucks, as well as a double garage with an area of 56 sq.m. The property currently functions as a workshop for trucks, but is also suitable for production purposes or warehousing. Don't miss this offer! Ref. No. 5226
Imoti Consult met à votre disposition une propriété commerciale Zone Industrielle Ouest. Le terrain a une superficie de 4001 m², borde une route principale avec un accès toute l’année aux poids lourds et dispose d’un périmètre de sécurité avec des détecteurs externes. La propriété a une surface bâtie totale de 500 m², et dans elle se trouvent : 1.Nouveau hall construit en panneau thermique de 6 cm d’une superficie de 294 m², qui dispose d’un entrepôt avec chauffage local avec convecteurs, qui dispose de deux canaux et d’un monte-charge, d’une salle du personnel et d’une salle de bains. 2. Entrepôt de construction brute d’une superficie de 61 m² avec une hauteur de 6 m. 3. Salle auxiliaire / brique / d’une superficie de 30 m². 4. Bâtiment en brique d’une superficie de 115 m², séparé en zone résidentielle, composé d’un couloir, d’une salle à manger avec coin cuisine, de deux chambres, de toilettes avec salle de bains, d’une buanderie avec sous-sol et d’un petit bureau avec entrée séparée. Le bâtiment dispose d’une isolation intérieure et extérieure, de plaques de plâtre et de panneaux MDF, et le chauffage est assuré par des climatiseurs et un sol infrarouge. Une véranda de 78 m² est en cours de construction. L’ensemble de la propriété dispose d’une nouvelle plomberie et el. Installation avec ses propres lots, ainsi que 10% des pièces idéales du poste de transformation. La propriété dispose d’un grand terrain avec une marge de manœuvre pour les gros camions et il y a plusieurs parkings : quatre places de parking pour les voitures, sept places de parking pour les camions, ainsi qu’un garage double d’une superficie de 56 m². La propriété fonctionne actuellement comme un atelier pour les camions, mais convient également à des fins de production ou d’entreposage. Ne manquez pas cette offre ! Réf. 5226
Referens:
EDEN-T96474414
Land:
BG
Stad:
Veliko-Tarnovo
Kategori:
Kommersiella
Listningstyp:
Till salu
Fastighetstyp:
Lager & industriområde
Fastighets storlek:
500 m²
REAL ESTATE PRICE PER M² IN NEARBY CITIES
| City |
Avg price per m² house |
Avg price per m² apartment |
|---|---|---|
| Gabrovo | 2 959 SEK | - |
| Lovech | 3 037 SEK | - |
| Lovech | 3 344 SEK | - |
| Pleven | 2 444 SEK | - |
| Shumen | 8 989 SEK | 13 048 SEK |
| Khaskovo | - | 9 056 SEK |
| Varna | 6 915 SEK | 12 577 SEK |
