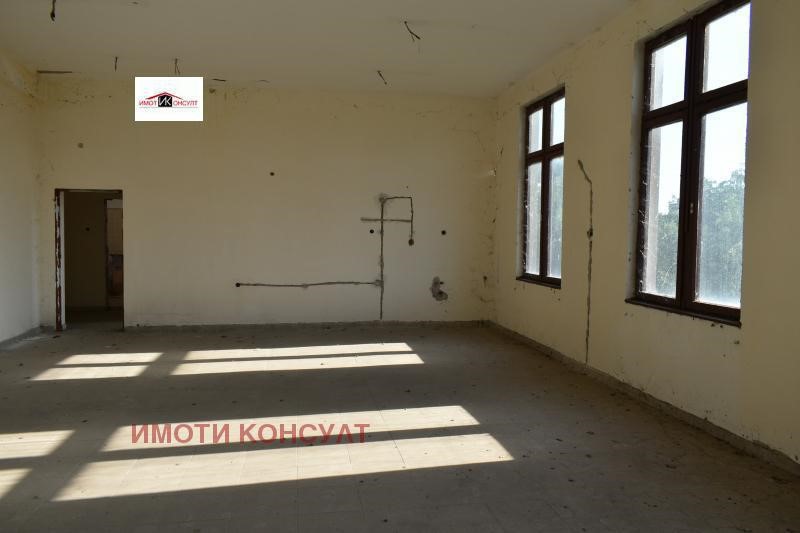BILDERNA LADDAS...
Lager & industriområde (Till salu)
2 900 m²
Referens:
EDEN-T96473980
/ 96473980
Property Consult Agency offers you an industrial premises in Gorna Oryahovitsa Industrial Zone. The property is close to the railway station, with quick access to entrance and exit from the city, convenient public transport and TIR access. The buildings are located in a fenced flat plot with an area of 11375 sq.m. with a total built-up area of 2900 sq.m., divided between: two-storey massive monolithic building, built in 1980 / former school / with a total built-up area of 1 310 sq.m., which has a basement and annex. The main building has two entrances, the main one being on the southern part of the building. The first floor consists of a lobby, service rooms, five spacious rooms, a corridor and a staircase. The second floor consists of seven rooms and one storage room, and the roof has waterproofing. North of the main building in 1991. in a built-in annex, which consists of a low and high part. The low building has an area of 371.44 sq.m and a height of 3.50 m. and there are service rooms, a warehouse, two rooms and a bathroom, and below it there is a basement with an area of 183.16 sq.m. The last renovation was carried out in 2007. The high part has an area of 1024.80 sq.m. and height 8.00 m., suitable for a production building. Last Remon 2008. The sanated nodes, electrical and plumbing installation have been repaired. The property has a UTP 'production, warehouse site' and is suitable for industrial, warehouse and commercial activity, with three-phase high power current, plumbing and sewerage, as well as a large place for manoeuvring vans, trucks and trucks. Don't drop this offer! Ref. No. 4292
Visa fler
Visa färre
Агенция Имоти Консулт Ви предлагат промишлено помещение в Промишлена зона Горна Оряховица. Имотът е в близост до ЖП гара, с бърз достъп до вход и изход от града, удобен градски транспорт и ТИР достъп. Сградите са разположени в ограден равен парцел с площ от 11375 кв.м. с обща застроена площ от 2900 кв.м., разпределени между: двуетажна масивна монолитна сграда, построена 1980 г. / бивше училище/ с РЗП 1 310 кв.м., която разполага със сутерен и пристройка. Осовната сграда има два входа, като основният е от южната част на сградата. Първият етаж се състои от фоайе, сервизни помещения, пет просторни стаи, коридор и стълбище. Вторият етаж се състои от седем стаи и едно складово помешение,а покривът е с хидроизолация. Северно от основната сграда през 1991 год. в изградена пристройка, която се състои от ниска и висока част. Ниската сграда е с площ 371,44 кв.м и височина 3,50м. и в нея са разположени сервизни помещения, склад, две стаи и санитарен възел, а под нея има сутерен с площ 183.16 кв.м. Последен ремонт е извършван през 2007год. Високата част е с площ 1024.80 кв.м. и височина 8.00 м., подходяща е за производствена сграда. Последен ремон 2008г. Ремонтирани са саниратните възли, електрическа и ВиК инсталация. Имота е с НТП ' производствен, складов обект' и е подходящ за промишлена, складова и търговска дейност, като има трифазен ток с голяма мощност, водопровод и канализация, както и голям плац за маневриране на бусове, камиони и тирове. Не изпускайте това предложение! Ref. No. 4292
Property Consult Agency offers you an industrial premises in Gorna Oryahovitsa Industrial Zone. The property is close to the railway station, with quick access to entrance and exit from the city, convenient public transport and TIR access. The buildings are located in a fenced flat plot with an area of 11375 sq.m. with a total built-up area of 2900 sq.m., divided between: two-storey massive monolithic building, built in 1980 / former school / with a total built-up area of 1 310 sq.m., which has a basement and annex. The main building has two entrances, the main one being on the southern part of the building. The first floor consists of a lobby, service rooms, five spacious rooms, a corridor and a staircase. The second floor consists of seven rooms and one storage room, and the roof has waterproofing. North of the main building in 1991. in a built-in annex, which consists of a low and high part. The low building has an area of 371.44 sq.m and a height of 3.50 m. and there are service rooms, a warehouse, two rooms and a bathroom, and below it there is a basement with an area of 183.16 sq.m. The last renovation was carried out in 2007. The high part has an area of 1024.80 sq.m. and height 8.00 m., suitable for a production building. Last Remon 2008. The sanated nodes, electrical and plumbing installation have been repaired. The property has a UTP 'production, warehouse site' and is suitable for industrial, warehouse and commercial activity, with three-phase high power current, plumbing and sewerage, as well as a large place for manoeuvring vans, trucks and trucks. Don't drop this offer! Ref. No. 4292
Referens:
EDEN-T96473980
Land:
BG
Stad:
Veliko-Tarnovo
Kategori:
Kommersiella
Listningstyp:
Till salu
Fastighetstyp:
Lager & industriområde
Fastighets storlek:
2 900 m²
REAL ESTATE PRICE PER M² IN NEARBY CITIES
| City |
Avg price per m² house |
Avg price per m² apartment |
|---|---|---|
| Gabrovo | 2 943 SEK | - |
| Lovech | 3 021 SEK | - |
| Lovech | 3 327 SEK | - |
| Pleven | 2 431 SEK | - |
| Shumen | 8 943 SEK | 12 980 SEK |
| Khaskovo | - | 9 009 SEK |
| Varna | 6 879 SEK | 12 512 SEK |









