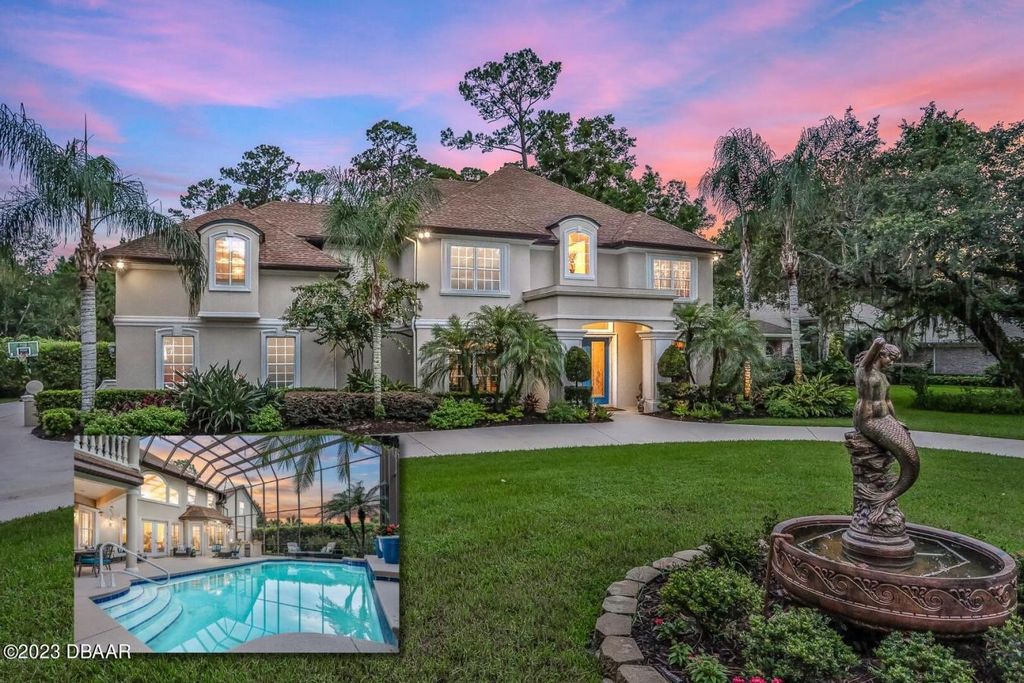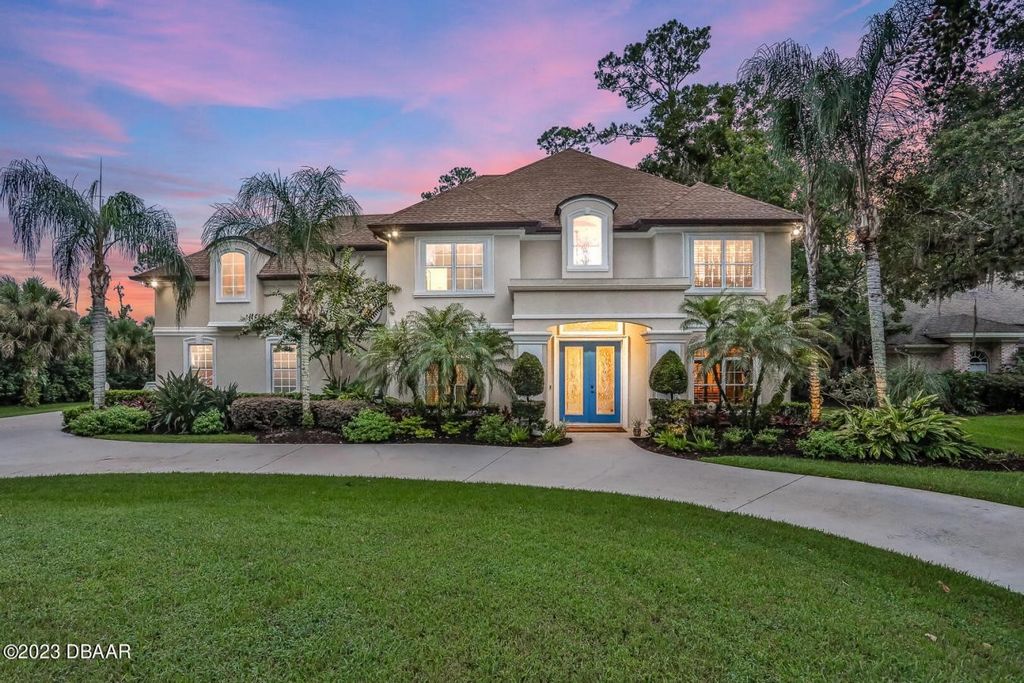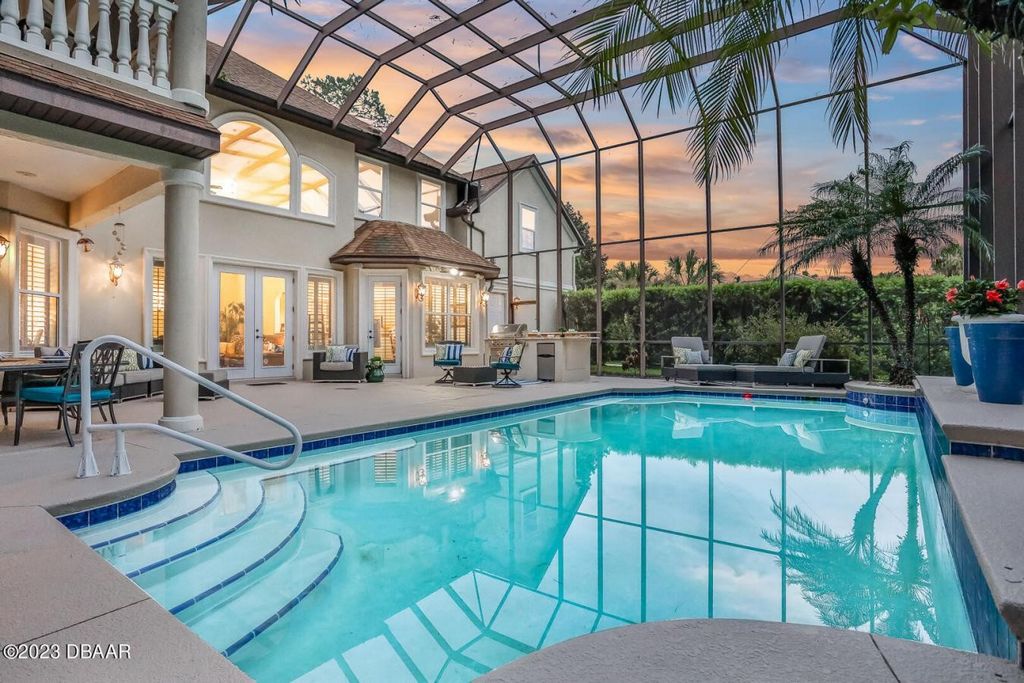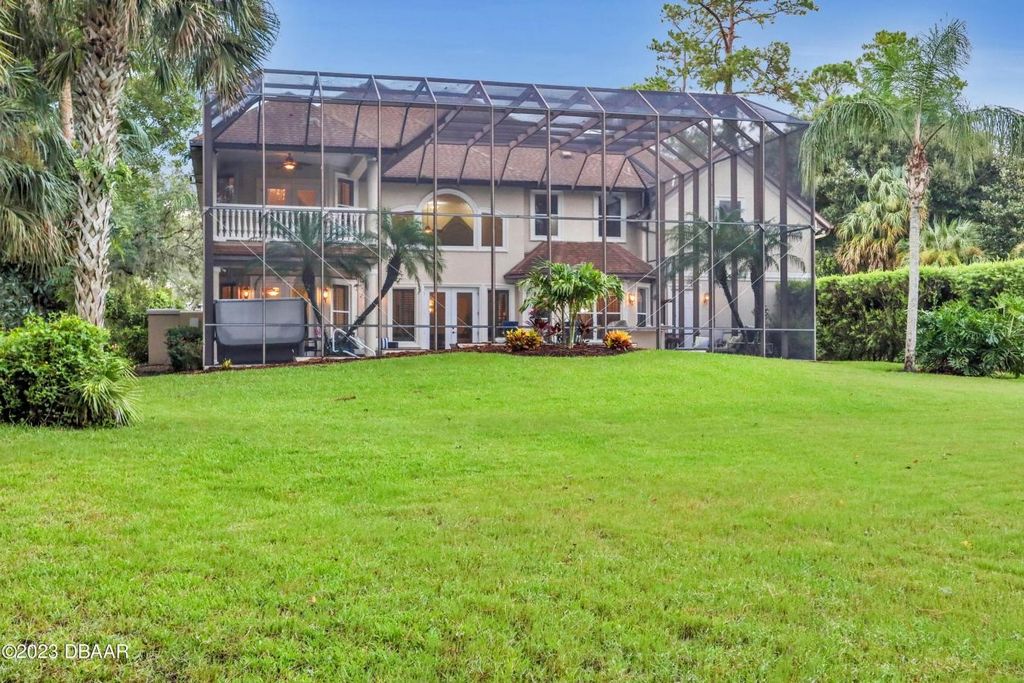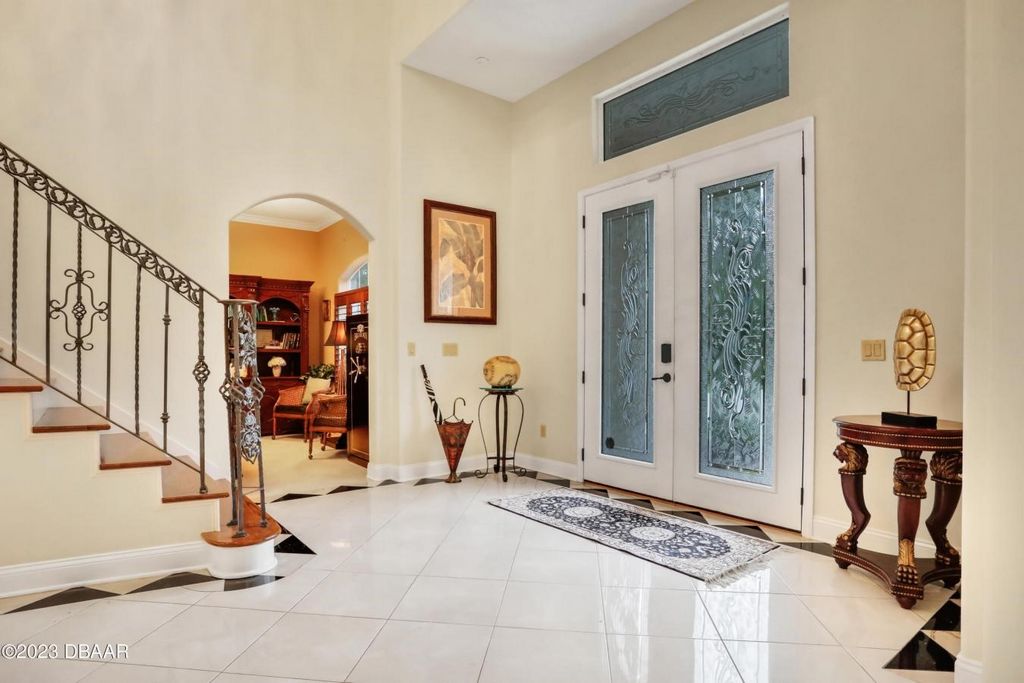BILDERNA LADDAS...
Hus & enfamiljshus for sale in Ormond Beach
13 694 913 SEK
Hus & Enfamiljshus (Till salu)
Referens:
EDEN-T96466069
/ 96466069
Welcome to this wonderful Luxury Estate Home in the exclusive neighborhood of Moss Point. With 4, 645 SF of living space boasting 2 master suites (1 downstairs), 2 additional guest rooms, a 4 car garage and more within a total of 5, 827 SF, this is a Rare Gem! For those seeking the ultimate in leisure and entertainment, this stately 2-story pool home set on a sprawling 1.5 acre lot provides a private and natural sanctuary, making it an entertainer's dream as well as a tranquil retreat. The serene cul-de-sac street with only 19 homes remains one of Ormond Beach's best-kept secrets. Conveniently located near W. Granada Blvd and I-95, this residence provides easy access to local hospitals, making it an ideal choice for those in the medical community or other business professionals. Drive up the circular drive, enter double, leaded glass doors opening up to an impressive foyer that make a grand statement with its drop chandelier and dramatic sweeping staircase, setting the tone for exquisite features. A home office with views of the front yard and a formal dining room with a "butler's area" add to the home's elegance. The living room is a masterpiece of design, featuring soaring 24-foot ceilings, a corner gas fireplace, and built-in lighted shelving that doubles as an entertainment center. Wood plantation shutters accentuate the bright, neutral wall color, adding a touch of West Indies style. There are two master suites for unparalleled comfort and convenience. Recent upgrades include a fresh coat of neutral, light paint throughout most of the home, enhancing the contrast with the dark-stained plantation shutters and shelving accents in the living room. The first-floor master suite offers French doors opening to the outdoor pool area, creating a seamless indoor-outdoor living experience. The en-suite bathroom showcases a large tiled walk-in shower with a bench, custom glass bowl sinks atop granite countertops, and beautifully crafted custom cabinetry. Step outside to the 2-story screened entertainment area, complete with a built-in outdoor grill and bar, overlooking a large pool and separate hot tub on a spacious pool deck. The covered dining area ensures ample space for gatherings and outdoor living while offering relaxing views of the expansive and private backyard surrounded by lush, natural Florida greenery and mature trees. Ascend the sweeping staircase adorned with its custom metal railing and you'll find the second master bedroom, boasting a trayed ceiling with a chandelier and a private covered deck within the screened enclosure. The en-suite bathroom boasts a jetted tub, separate walk-in tiled shower, and dual sinks with a dropped vanity area in between and 12x9 walk-in closet. Additionally, there are two more bedrooms, each with their own private bath featuring tub/shower combos, ensuring a luxurious experience for family and guests alike. Entertainment enthusiasts will be delighted by the bonus room, a sprawling 20' x 40' space accessible via a separate back staircase from the kitchen and garage entry. Currently housing a pool table, an expansive CLOUD lounge sectional couch with a 70-inch television, a quality massage chair, and a built-in bar with a sink and cabinetry, this room is the ultimate hub for leisure and relaxation. Outside, the lush landscaping, circular driveway with a statue and fountain, and a 4-car side entry garage with 8-ft high and 16-ft wide overhead doors complete the perfect picture of luxury living. (Please note that the furniture and furnishings depicted in the description and photos are not included although may be available for purchase separately).
Visa fler
Visa färre
Welcome to this wonderful Luxury Estate Home in the exclusive neighborhood of Moss Point. With 4, 645 SF of living space boasting 2 master suites (1 downstairs), 2 additional guest rooms, a 4 car garage and more within a total of 5, 827 SF, this is a Rare Gem! For those seeking the ultimate in leisure and entertainment, this stately 2-story pool home set on a sprawling 1.5 acre lot provides a private and natural sanctuary, making it an entertainer's dream as well as a tranquil retreat. The serene cul-de-sac street with only 19 homes remains one of Ormond Beach's best-kept secrets. Conveniently located near W. Granada Blvd and I-95, this residence provides easy access to local hospitals, making it an ideal choice for those in the medical community or other business professionals. Drive up the circular drive, enter double, leaded glass doors opening up to an impressive foyer that make a grand statement with its drop chandelier and dramatic sweeping staircase, setting the tone for exquisite features. A home office with views of the front yard and a formal dining room with a "butler's area" add to the home's elegance. The living room is a masterpiece of design, featuring soaring 24-foot ceilings, a corner gas fireplace, and built-in lighted shelving that doubles as an entertainment center. Wood plantation shutters accentuate the bright, neutral wall color, adding a touch of West Indies style. There are two master suites for unparalleled comfort and convenience. Recent upgrades include a fresh coat of neutral, light paint throughout most of the home, enhancing the contrast with the dark-stained plantation shutters and shelving accents in the living room. The first-floor master suite offers French doors opening to the outdoor pool area, creating a seamless indoor-outdoor living experience. The en-suite bathroom showcases a large tiled walk-in shower with a bench, custom glass bowl sinks atop granite countertops, and beautifully crafted custom cabinetry. Step outside to the 2-story screened entertainment area, complete with a built-in outdoor grill and bar, overlooking a large pool and separate hot tub on a spacious pool deck. The covered dining area ensures ample space for gatherings and outdoor living while offering relaxing views of the expansive and private backyard surrounded by lush, natural Florida greenery and mature trees. Ascend the sweeping staircase adorned with its custom metal railing and you'll find the second master bedroom, boasting a trayed ceiling with a chandelier and a private covered deck within the screened enclosure. The en-suite bathroom boasts a jetted tub, separate walk-in tiled shower, and dual sinks with a dropped vanity area in between and 12x9 walk-in closet. Additionally, there are two more bedrooms, each with their own private bath featuring tub/shower combos, ensuring a luxurious experience for family and guests alike. Entertainment enthusiasts will be delighted by the bonus room, a sprawling 20' x 40' space accessible via a separate back staircase from the kitchen and garage entry. Currently housing a pool table, an expansive CLOUD lounge sectional couch with a 70-inch television, a quality massage chair, and a built-in bar with a sink and cabinetry, this room is the ultimate hub for leisure and relaxation. Outside, the lush landscaping, circular driveway with a statue and fountain, and a 4-car side entry garage with 8-ft high and 16-ft wide overhead doors complete the perfect picture of luxury living. (Please note that the furniture and furnishings depicted in the description and photos are not included although may be available for purchase separately).
Referens:
EDEN-T96466069
Land:
US
Stad:
Ormond Beach
Postnummer:
32174
Kategori:
Bostäder
Listningstyp:
Till salu
Fastighetstyp:
Hus & Enfamiljshus
Fastighets storlek:
432 m²
Rum:
4
Sovrum:
4
Badrum:
4
WC:
1
