8 118 220 SEK
7 760 740 SEK
7 200 710 SEK
7 760 740 SEK


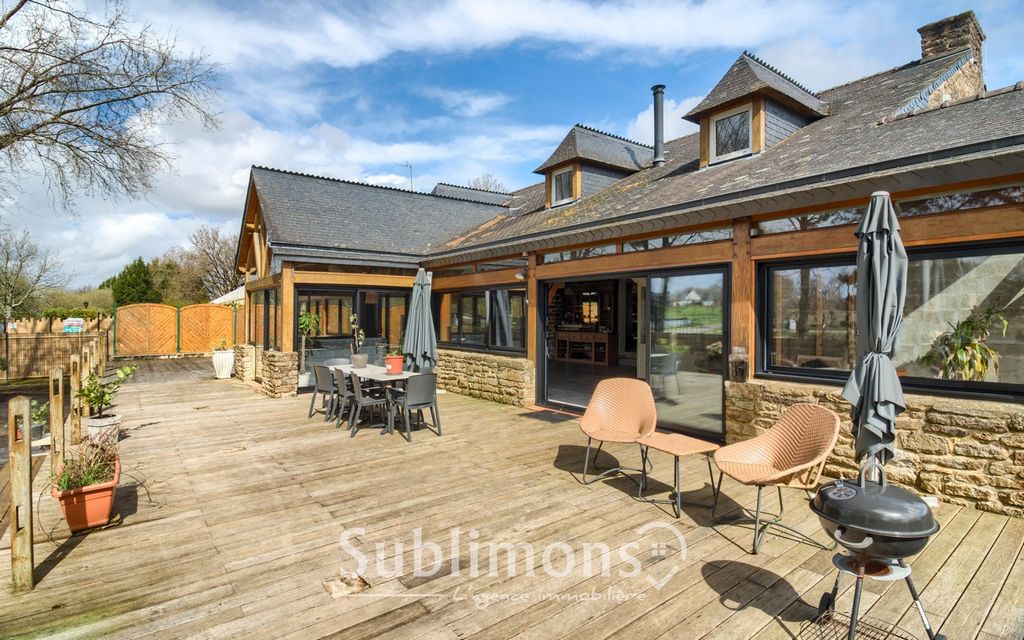

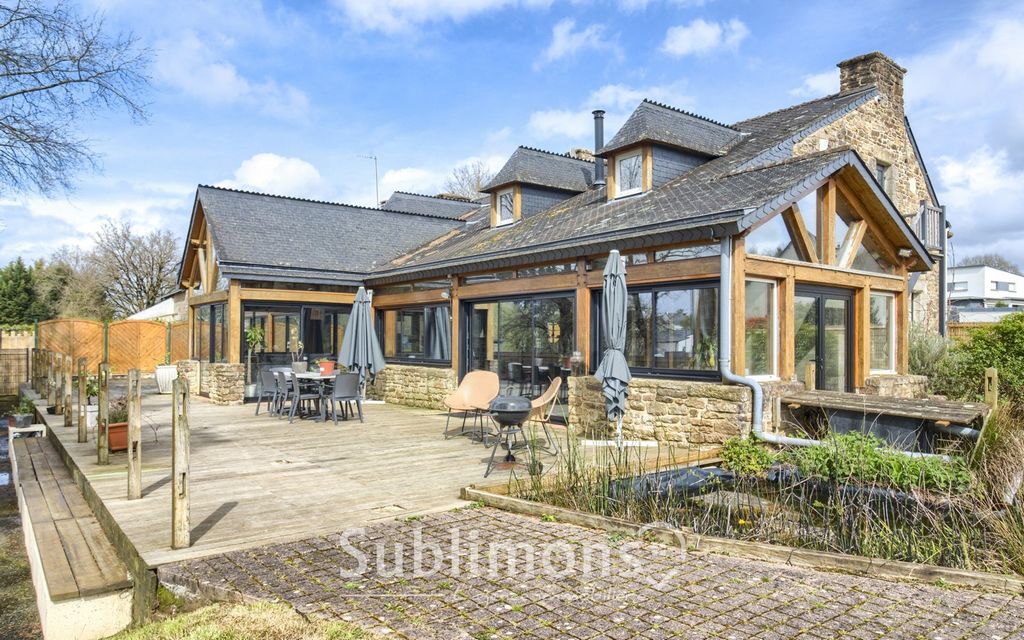
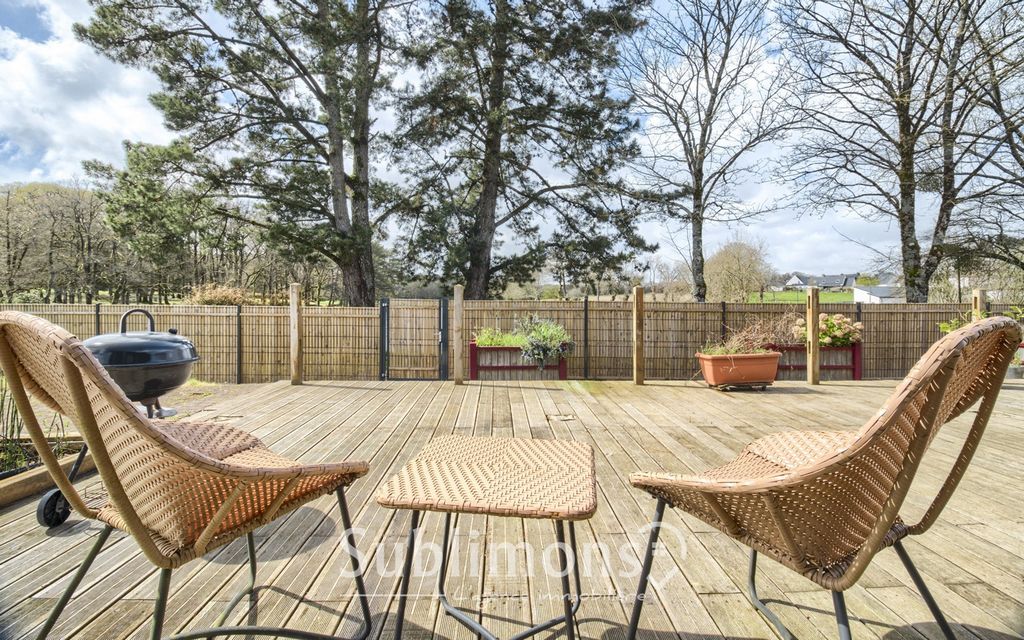


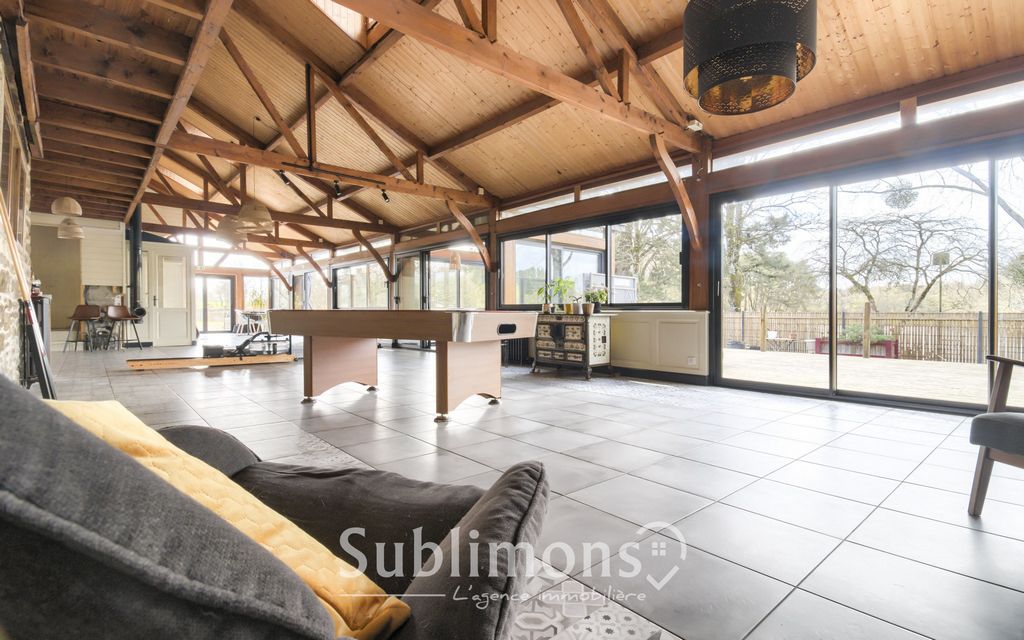
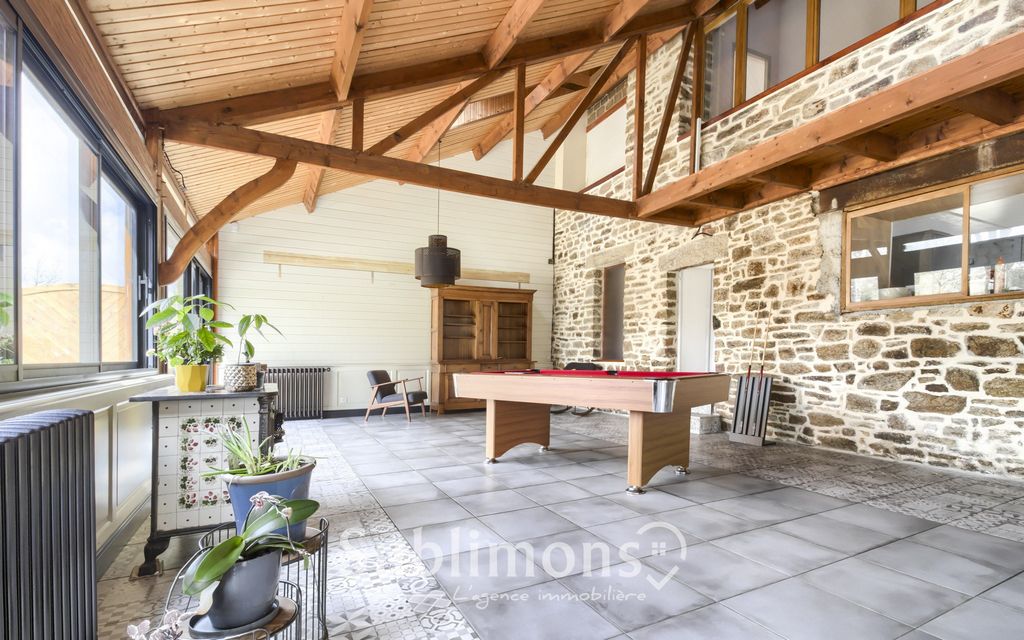

Price excluding fees: €600,000 incl. VAT.
Price FAI: 625 550 € incl. VAT.Information on the risks to which this property is exposed is available on the Georisks website: " ... ".To visit without delay!On the Sublimons website and thanks to new technologies, you will be able to obtain many photos, all the technical information as well as the possibility to visit as if you were there. REF: 414176.Want to know more immediately? Contact me on ... Advertisement written and published by an Agent - Visa fler Visa färre Ronan Le Béchennec, Ihr Sublimons-Berater, bietet Ihnen diesen Immobilienkomplex von ca. 280 m2 an, der im Erdgeschoss ein Restaurant, eine Crêperie, eine Pizzeria usw. beherbergen kann. und im Obergeschoss eine Wohnung mit separatem Eingang. Das Hotel liegt 5 Gehminuten vom Dorf Trédion entfernt, nach Süden ausgerichtet, auf einem eingezäunten und bewaldeten Grundstück von ca. 1.200 m2 mit herrlichem Blick auf den Teich.Es besteht aus einer Eingangshalle, einem Empfangsraum von ca. 95 m2 mit Zugang zu einer Terrasse von ca. 100m2, eine professionelle Küche ausgestattet mit ca. 90 m2, darunter zwei Arbeitsplätze, eine Waschküche, eine Garderobe, ein Duschbad und zwei separate Toiletten.Im Obergeschoss finden Sie eine Wohnung mit separatem Eingang, darunter drei Schlafzimmer mit Stauraum, darunter eine Master-Suite von 38 m2, ein Duschbad und eine Toilette.Eine Terrasse von 100 m2 und eine Garage/Werkstatt von 20 m2 vervollständigen das Anwesen.Sehr schöne Dienstleistungen: Kanalisation, Luft-Luft-Wärmepumpe im Obergeschoss, motorisiertes Tor ab 2023, Öffnungen ab 2023...Der angegebene Preis beinhaltet die vom Käufer zu zahlenden Maklergebühren: 25.550 € inkl. MwSt.
Preis ohne Gebühren: 600.000 € inkl. MwSt.
Preis FAI: 625 550 € inkl. MwSt.Informationen zu den Risiken, denen diese Liegenschaft ausgesetzt ist, finden Sie auf der Georisks-Website: " ... ".Sofort zu besuchen!Auf der Website von Sublimons und dank neuer Technologien können Sie viele Fotos, alle technischen Informationen sowie die Möglichkeit erhalten, sie so zu besuchen, als wären Sie vor Ort. REF: 414176.Möchten Sie sofort mehr wissen? Kontaktieren Sie mich unter ... Von einem Agenten verfasste und veröffentlichte Anzeige - Ronan Le Béchennec, your Sublimons advisor, offers you this real estate complex, of approximately 280 m2, designed to accommodate on the ground floor a restaurant, a crêperie, a pizzeria... and upstairs an apartment with a separate entrance. Located 5 minutes walk from the village of Trédion, facing south, on a fenced and wooded plot of approx. 1,200 m2 with stunning views of the pond.It comprises an entrance hall, a reception room of approx. 95 m2 opening onto a terrace of approx. 100m2, a professional kitchen equipped with approx. 90 m2, including two workspaces, a laundry room, a cloakroom, a shower room to be finished and two separate toilets.Upstairs, you will find an apartment with an independent entrance, including three bedrooms with storage space including a master suite of 38 m2, a shower room and a toilet.A terrace of 100 m2 and a garage/workshop of 20 m2 complete the property.Very nice services: Mains drainage, air-to-air heat pump upstairs, motorized gate from 2023, openings from 2023...The indicated price includes the agency fees to be paid by the buyer: €25,550 including VAT.
Price excluding fees: €600,000 incl. VAT.
Price FAI: 625 550 € incl. VAT.Information on the risks to which this property is exposed is available on the Georisks website: " ... ".To visit without delay!On the Sublimons website and thanks to new technologies, you will be able to obtain many photos, all the technical information as well as the possibility to visit as if you were there. REF: 414176.Want to know more immediately? Contact me on ... Advertisement written and published by an Agent -