BILDERNA LADDAS...
Hus & Enfamiljshus (Till salu)
Referens:
EDEN-T96414009
/ 96414009
Referens:
EDEN-T96414009
Land:
FR
Stad:
Calvi
Postnummer:
20260
Kategori:
Bostäder
Listningstyp:
Till salu
Fastighetstyp:
Hus & Enfamiljshus
Fastighets storlek:
200 m²
Tomt storlek:
3 000 m²
Rum:
5
Sovrum:
4
Badrum:
1
WC:
3
Parkeringar:
1
Terrass:
Ja
REAL ESTATE PRICE PER M² IN NEARBY CITIES
| City |
Avg price per m² house |
Avg price per m² apartment |
|---|---|---|
| Haute-Corse | 31 724 SEK | 34 424 SEK |
| Corse | 32 306 SEK | 37 582 SEK |
| Bastia | - | 30 529 SEK |
| Ajaccio | 48 101 SEK | 42 417 SEK |
| Corse-du-Sud | 44 560 SEK | 42 297 SEK |
| Porto-Vecchio | 53 378 SEK | 55 070 SEK |
| Roquebrune-Cap-Martin | 141 797 SEK | 106 971 SEK |
| Menton | 68 483 SEK | 65 568 SEK |
| Monaco | - | 621 141 SEK |
| Beaulieu-sur-Mer | - | 113 931 SEK |
| Villefranche-sur-Mer | 143 787 SEK | 119 396 SEK |
| Antibes | 102 054 SEK | 81 156 SEK |
| Nice | 70 863 SEK | 68 182 SEK |
| Vallauris | 90 571 SEK | 65 516 SEK |
| Cannes | 101 385 SEK | 104 183 SEK |
| Biot | 71 819 SEK | - |
| Villeneuve-Loubet | 66 138 SEK | 74 579 SEK |
| Le Cannet | 65 589 SEK | 55 116 SEK |
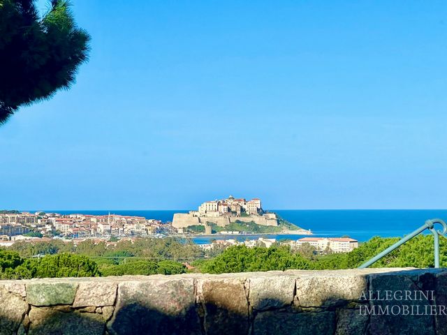
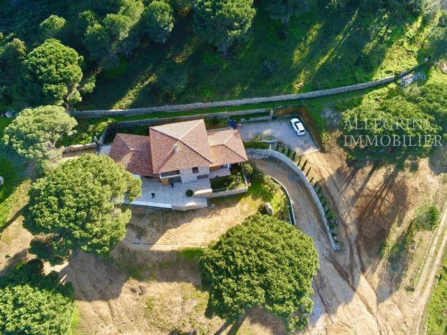
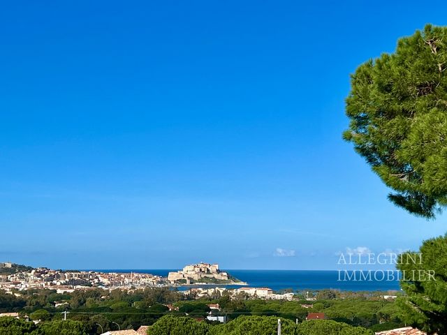
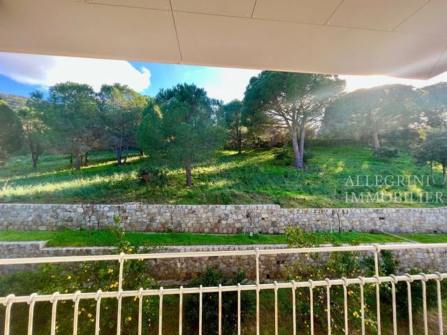
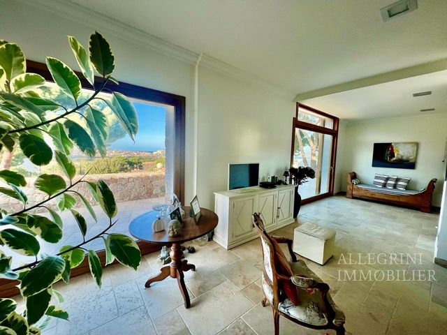
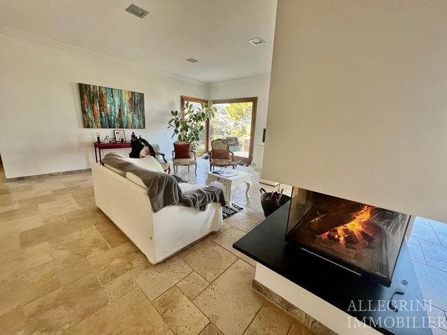
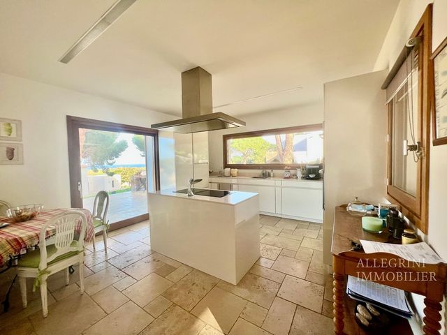
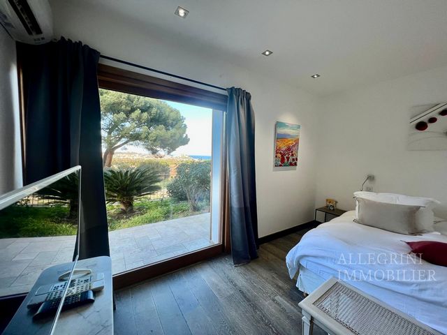
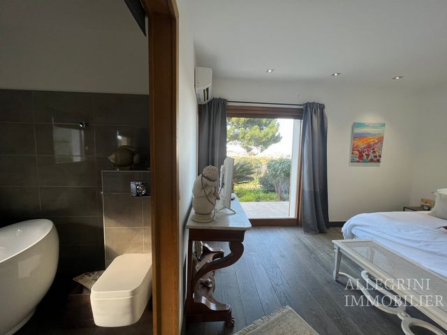
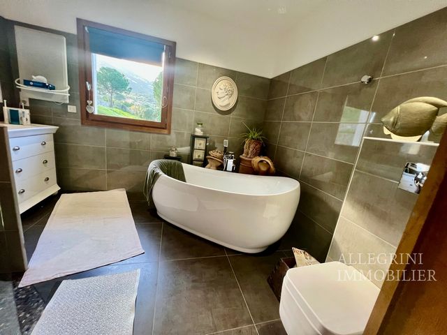
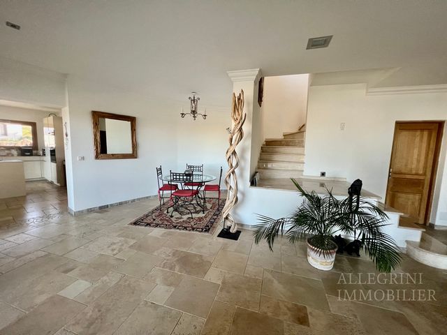
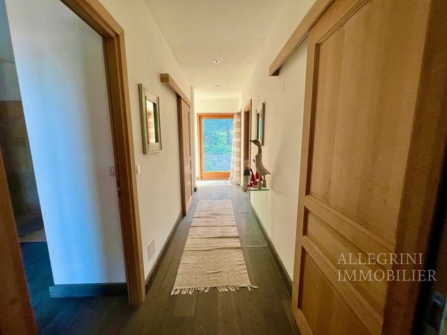
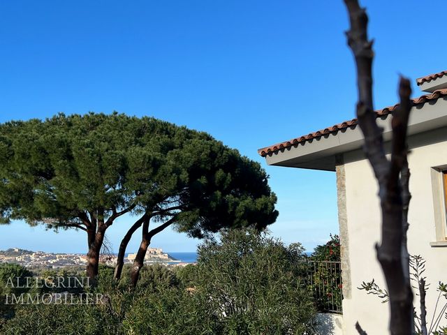
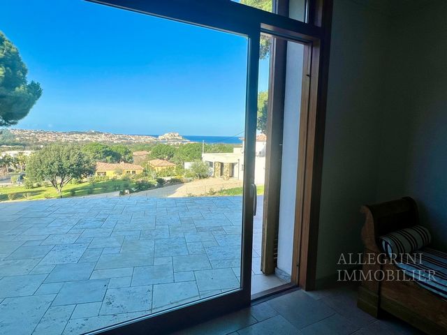
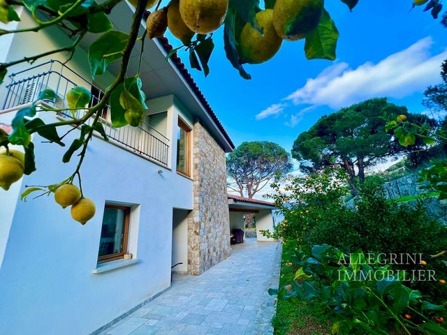
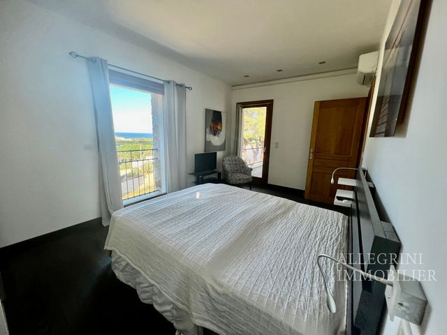
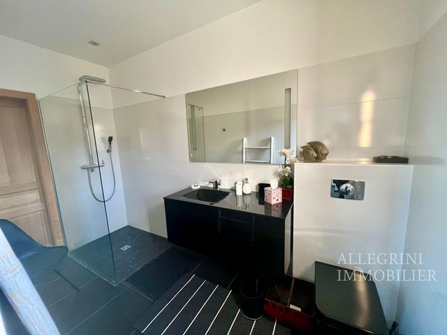
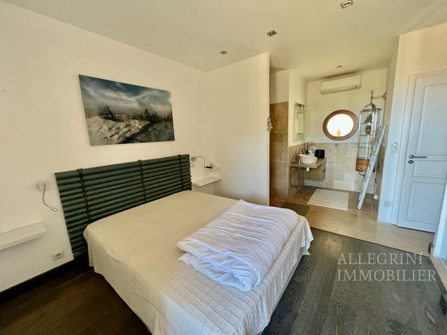
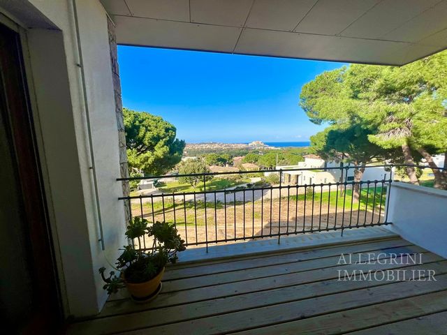
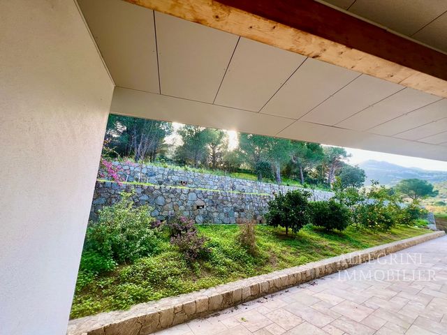
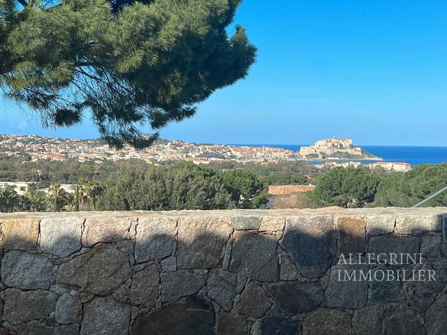
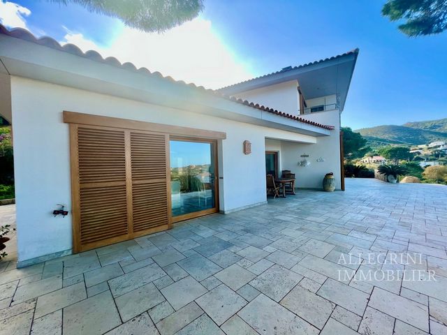
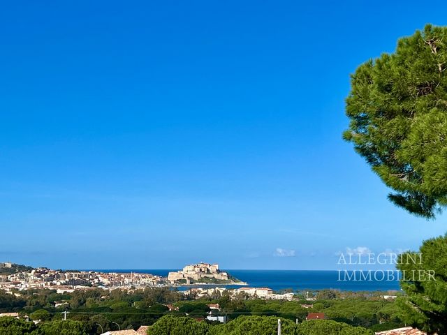
Built on 2 levels and developing a little more than 200 m2 of living space, the villa is composed as follows:
Ground floor: a large living room with central fireplace 3 faces, a dining area, a fully equipped kitchen with island, a master suite with dressing room and bathroom / shower, two terraces with double exposure (north / south)
1st floor: 3 bedrooms, including 2 suites with private bathrooms, two terraces.
Basement: a large garage of about 120 m2
* Construction 2014, travertine floor and parquet floor in the rooms, nice amenities.
EXCLUSIVITY Confiential file - additional sleeps on request ALLEGRINI IMMOBILIER ...
Features:
- Terrace Visa fler Visa färre V klidném a rezidenčním prostředí, velmi krásný dům architekta kombinující místní kámen, dřevo a tepané železo.
Vila je postavena na 2 podlažích a rozvíjí něco málo přes 200 m2 obytné plochy a skládá se takto:
Přízemí: velký obývací pokoj s 3-stranným centrálním krbem, jídelním koutem, plně vybavenou kuchyní s ostrůvkem, hlavní apartmá se šatnou a koupelnou/sprchou, dvě terasy s dvojitou expozicí (sever/jih)
1. patro: 3 ložnice, včetně 2 apartmánů s vlastními sprchami, dvě terasy.
Suterén: velká garáž cca 120 m2
* Postaven v roce 2014, travertinová podlaha a parkety v ložnicích, pěkné vybavení.
EXKLUZIVITA Důvěrný spis - dodatečné údaje na vyžádání ALLEGRINI IMMOBILIER ...
Features:
- Terrace Dans un environnement calme et résidentiel, très belle maison d'architecte alliant pierre de pays, bois et fer forgé.
Édifiée sur 2 niveaux et développant un peu plus de 200 m2 habitables, la villa se compose comme suit :
Rdc : un grand séjour avec cheminée centrale 3 faces, un coin repas, une cuisine entièrement équipée avec ilot, une suite parentale avec dressing et salle de bain/douche, deux terrasses avec double exposition (nord/sud)
1er étage : 3 chambres, dont 2 suites avec salles d'eau privatives, deux terrasses.
Sous-sol : un grand garage d'environ 120 m2
* Construction 2014, sol en travertin et parquet dans les chambres, belles prestations.
EXCLUSIVITÉ Dossier confientiel - indormations complémentaires sur demande ALLEGRINI IMMOBILIER ...
Features:
- Terrace In a quiet and residential environment, beautiful architect house combining local stone, wood and wrought iron.
Built on 2 levels and developing a little more than 200 m2 of living space, the villa is composed as follows:
Ground floor: a large living room with central fireplace 3 faces, a dining area, a fully equipped kitchen with island, a master suite with dressing room and bathroom / shower, two terraces with double exposure (north / south)
1st floor: 3 bedrooms, including 2 suites with private bathrooms, two terraces.
Basement: a large garage of about 120 m2
* Construction 2014, travertine floor and parquet floor in the rooms, nice amenities.
EXCLUSIVITY Confiential file - additional sleeps on request ALLEGRINI IMMOBILIER ...
Features:
- Terrace In einer ruhigen Wohngegend, schönes Architektenhaus, das lokalen Stein, Holz und Schmiedeeisen kombiniert.
Erbaut auf 2 Ebenen und etwas mehr als 200 m2 Wohnfläche, ist die Villa wie folgt zusammengesetzt:
Erdgeschoss: ein großes Wohnzimmer mit zentralem Kamin 3 Gesichter, ein Essbereich, eine voll ausgestattete Küche mit Kochinsel, eine Master-Suite mit Ankleideraum und Bad / Dusche, zwei Terrassen mit Doppelbelichtung (Nord / Süd)
1. Stock: 3 Schlafzimmer, darunter 2 Suiten mit eigenem Bad, zwei Terrassen.
Keller: eine große Garage von ca. 120 m2
* Bau 2014, Travertinboden und Parkettboden in den Zimmern, schöne Annehmlichkeiten.
EXKLUSIVITÄT Confiential Datei - zusätzliche Schlafplätze auf Anfrage ALLEGRINI IMMOBILIER ...
Features:
- Terrace In un ambiente tranquillo e residenziale, bellissima casa dell'architetto che combina pietra locale, legno e ferro battuto.
Costruita su 2 livelli e sviluppando poco più di 200 m2 di superficie abitabile, la villa è così composta:
Piano terra: un ampio soggiorno con camino centrale a 3 lati, una zona pranzo, una cucina completamente attrezzata con isola, una suite padronale con antibagno e bagno/doccia, due terrazze con doppia esposizione (nord/sud)
1 ° piano: 3 camere da letto, di cui 2 suite con bagno privato con doccia, due terrazze.
Piano seminterrato: un ampio garage di circa 120 m2
* Costruito nel 2014, pavimento in travertino e pavimento in parquet nelle camere da letto, bei servizi.
ESCLUSIVITÀ Archivio confidenziale - ulteriori indormimenti su richiesta ALLEGRINI IMMOBILIER ...
Features:
- Terrace