BILDERNA LADDAS...
Hus & enfamiljshus for sale in Niepołomice
3 141 832 SEK
Hus & Enfamiljshus (Till salu)
Referens:
EDEN-T96407049
/ 96407049
Referens:
EDEN-T96407049
Land:
PL
Stad:
Niepoomice
Postnummer:
32-005
Kategori:
Bostäder
Listningstyp:
Till salu
Fastighetstyp:
Hus & Enfamiljshus
Fastighets storlek:
133 m²
Tomt storlek:
166 m²
Rum:
5
Sovrum:
2
Badrum:
2
Möblerad:
Ja
Garage:
1
Terrass:
Ja
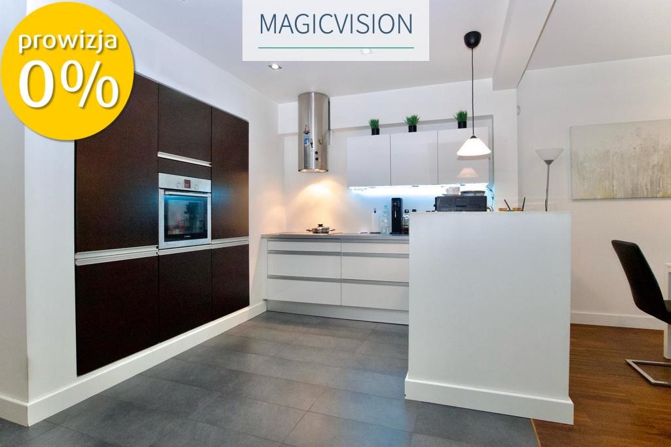
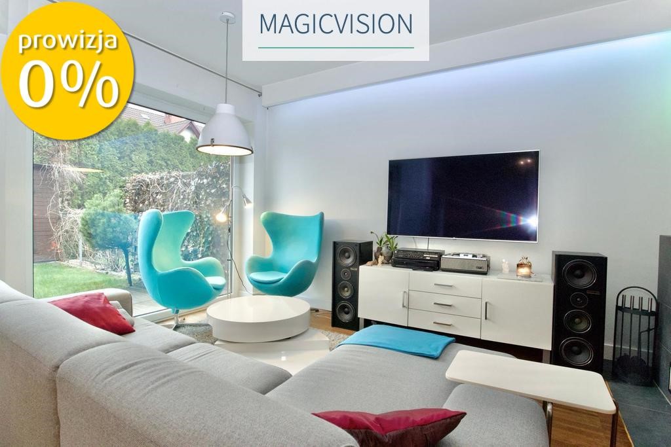



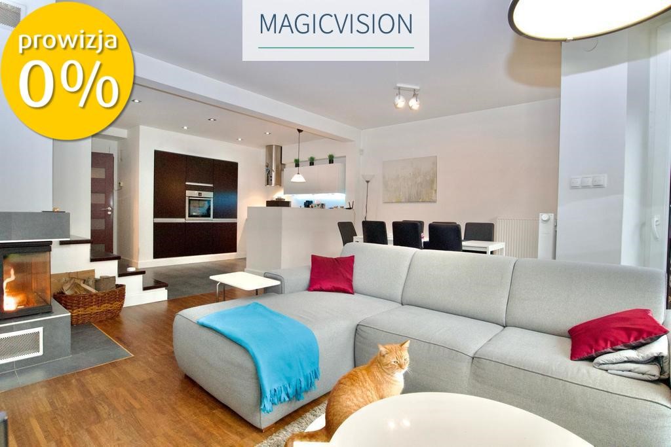
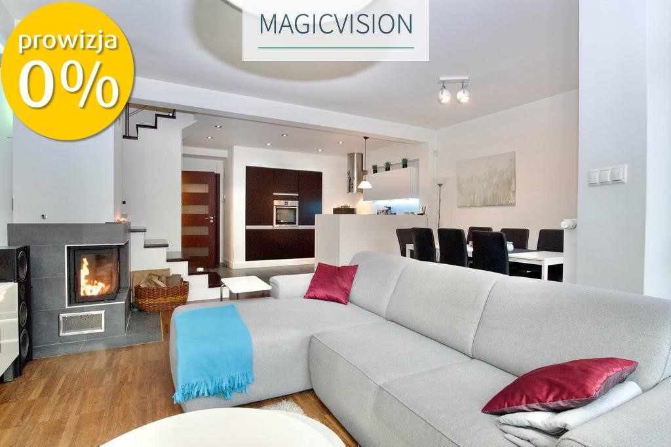

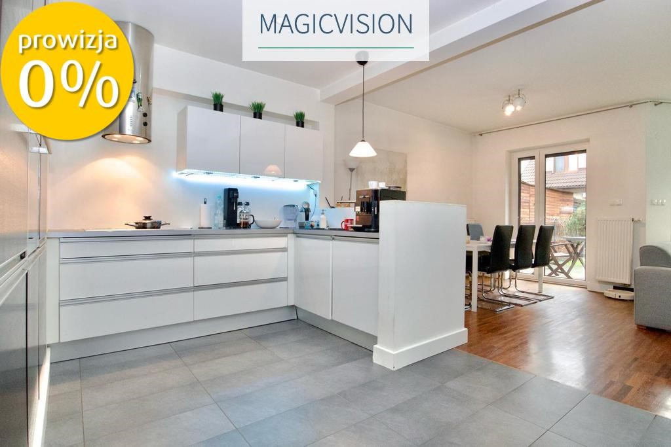



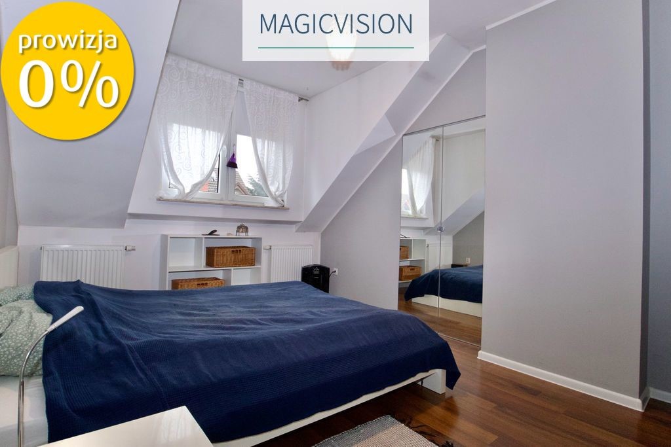
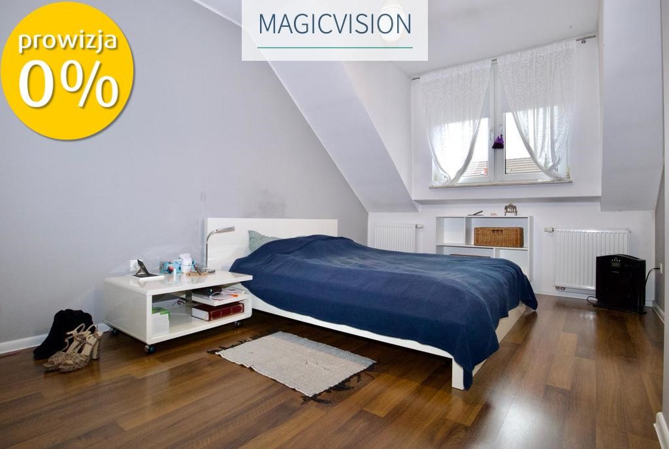

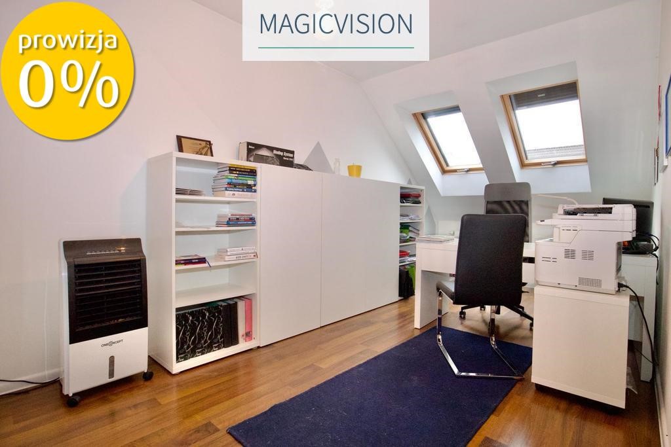

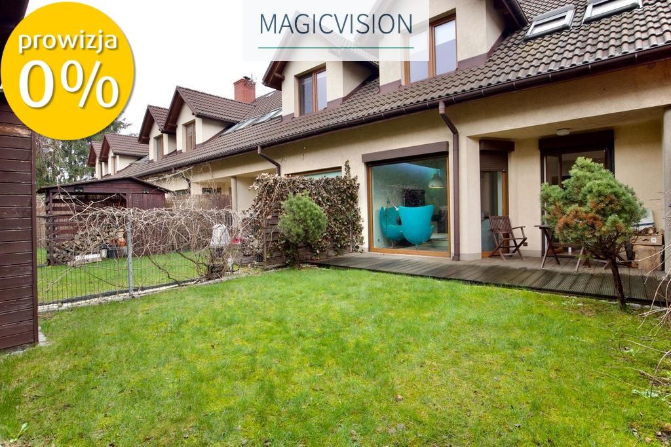
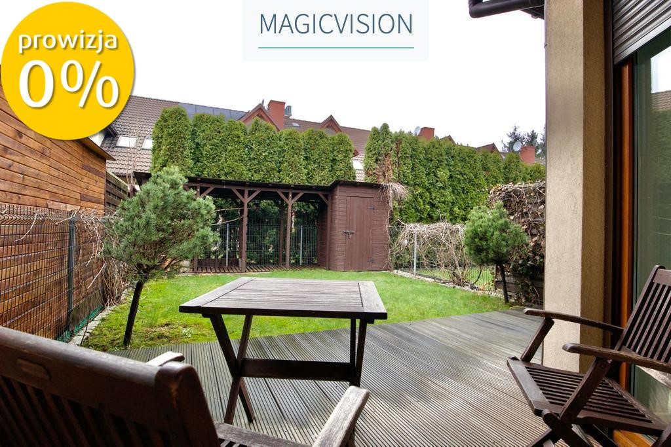
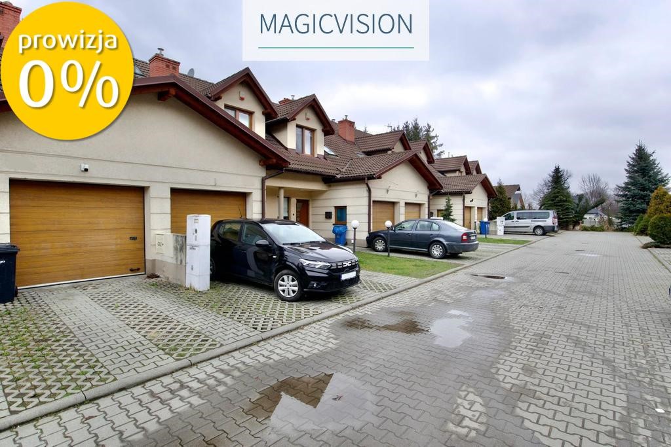
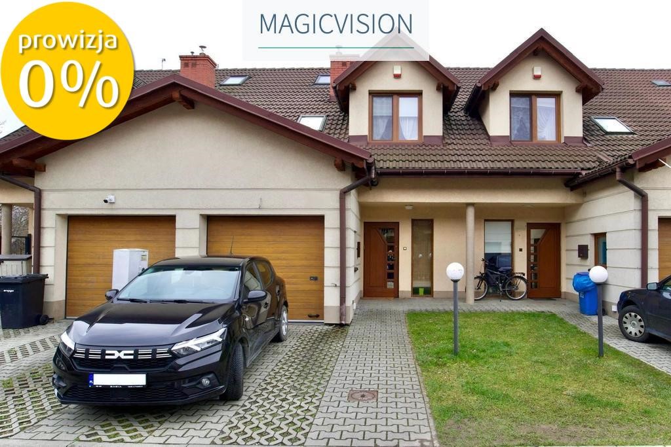
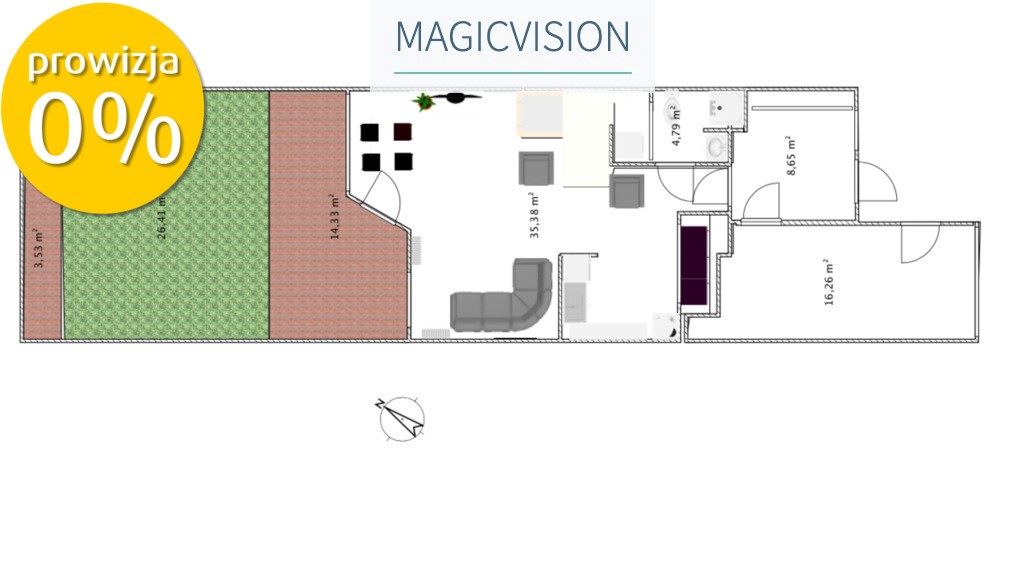
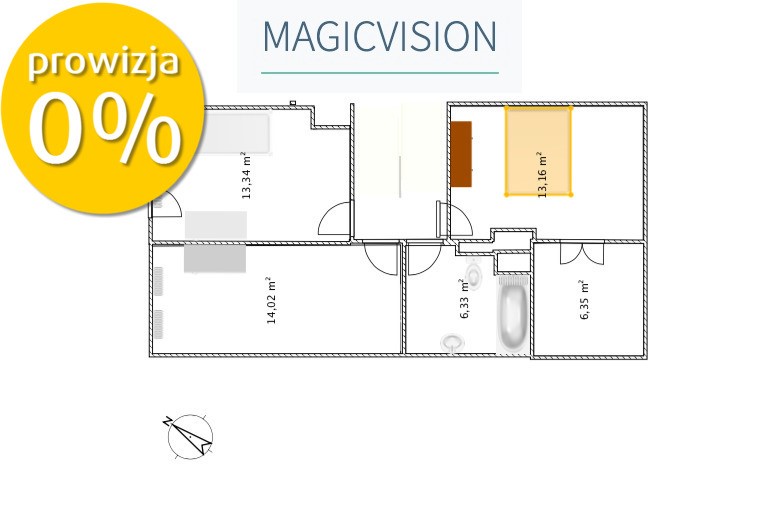
The house is ideal for families and those looking for an elegant and comfortable place to live. It is located in a quiet and peaceful place with an internal asphalt road away from municipal roads.
The house has an area of 133 m2, put into use in 2008.
The house has been designed in such a way as to make the most of the space. The spacious interiors provide enough space for the whole family.
On the ground floor there is a spacious living room (36m2) with access to the terrace and an open kitchen, a bathroom (4.8m2) with a shower and laundry room, a vestibule (4.8m2) and a garage (16.3m2).
The advantage here are large windows overlooking the terrace and garden.
On the first floor there are 3 bedrooms (13m2, 14m2, 13m2), a bathroom with a bathtub (6.3m2) and a bright dressing room (5.3m2), which can be adapted for an additional room or study.
On the top floor there is a bright attic (approx. 20m2), which can be used as an additional room, study or recreational room. There is a separate storage space here.
The house is made of high-quality materials, which makes it not only solid, but also aesthetically pleasing and energy-efficient.
Average annual costs:
gas (heating and hot water) - approx. 3,000 PLN/year
electricity - 1,700 PLN/year
water - 800 PLN/year
garbage - 480 PLN/year
Fiber optic cable - 650 PLN/year
All rooms are modernly finished and ready to move in.
The kitchen is equipped with high-end household appliances (mainly BOSCH).
The bathrooms feature tasteful tiles and sanitary facilities with a modern design.
The house has a large terrace that is ideal for relaxing and spending time outdoors. There is also a garden where you can grow plants or organize family meetings in the open air.
Location:
The house is located in the very center of Niepołomice and guarantees the proximity of all the most important service points, such as shops, restaurants, schools and kindergartens. Good communication provides easy access to other parts of the city.
- grocery store approx. 900 m
- primary school approx. 450 m
- kindergarten approx. 800 m
- nursery approx. 600 m
- bus stop Niepołomice Rynek approx. 800 m (211,221,301)
- bus stop Niepołomice Dworzec about 900 m (lines 211, 221, 301)
- Niepołomice bypass approx. 650 m
- A4 motorway - 5 km
- Balice airport - 40 km
We invite you to the presentation!
Features:
- Terrace
- Garage
- Furnished Visa fler Visa färre MagicVision oferuje Państwu 3-kondygnacyjny dom w zabudowie szeregowej w Centrum Niepołomic.
Dom jest idealny dla rodzin i osób poszukujących eleganckiego i komfortowego miejsca do zamieszkania. Zlokalizowany jest w cichym i spokojnym miejscu z wewnętrzną drogą asfaltową oddaloną od dróg gminnych.
Dom o powierzchni 133 m2, oddany do użytku w 2008 roku.
Dom został zaprojektowany w taki sposób, aby maksymalnie wykorzystać przestrzeń. Przestronne wnętrza zapewniają wystarczająco dużo miejsca dla całej rodziny.
Na parterze znajduje się przestronny salon (36m2) z wyjściem na taras oraz z otwartą kuchnią, łazienka (4,8m2) z prysznicem i pralnią, wiatrołap (4,8m2) oraz garaż (16,3m2).
Atutem są tu duże okna z widokiem na taras i ogród.
Na piętrze znajdują się 3 sypialnie (13m2, 14m2, 13m2), łazienka z wanną (6,3m2) oraz jasna garderoba (5,3m2), którą można zaadoptować na dodatkowy pokój czy gabinet.
Na ostatniej kondygnacji znajduje się jasne poddasze (ok. 20m2), które może spełniać rolę dodatkowego pokoju, gabinetu, czy też pomieszczenia rekreacyjnego. Wydzielono tu przestrzeń do przechowywania.
Dom wykonany z wysokiej jakości materiałów, co sprawia, że jest nie tylko solidny, ale także estetyczny i energooszczędny.
koszty średnioroczne:
gaz (ogrzewanie i ciepła woda) - ok. 3.000 zł/rok
prąd - 1.700 zł/rok
woda - 800 zł/rok
śmieci - 480 zł/rok
Swiatłowód - 650 zł/rok
Wszystkie pomieszczenia są nowocześnie wykończone i gotowe do zamieszkania.
Kuchnia wyposażona jest w wysokiej klasy sprzęt AGD (głównie BOSCH).
W łazienkach zastosowano gustowne płytki i sanitariaty o nowoczesnym designie.
Dom posiada duży taras, który jest idealnym miejscem na relaks i spędzanie czasu na świeżym powietrzu. Jest również ogródek, gdzie można uprawiać rośliny czy organizować rodzinne spotkania w plenerze.
Lokalizacja:
Dom położony w samym Centrum Niepołomic gwarantuje bliskość wszystkich najważniejszych punktów usługowych, takich jak sklepy, restauracje, szkoły, czy przedszkola. Dobra komunikacja zapewnia łatwy dostęp do innych części miasta.
-sklep spożywczy ok.900 m
-szkoła podstawowa ok. 450 m
-przedszkole ok. 800 m
-żłobek ok. 600 m
-przystanek autobusowy Niepołomice Rynek ok.800 m (211,221,301)
- przystanek autobusowy Niepołomice Dworzec ok 900 m (linie 211,221,301)
-obwodnica Niepołomic ok.650 m
-autostrada A4 - 5 km
- lotnisko Balice - 40 km
Zapraszamy na prezentację!
Features:
- Terrace
- Garage
- Furnished MagicVision offers you a 3-storey terraced house in the center of Niepołomice.
The house is ideal for families and those looking for an elegant and comfortable place to live. It is located in a quiet and peaceful place with an internal asphalt road away from municipal roads.
The house has an area of 133 m2, put into use in 2008.
The house has been designed in such a way as to make the most of the space. The spacious interiors provide enough space for the whole family.
On the ground floor there is a spacious living room (36m2) with access to the terrace and an open kitchen, a bathroom (4.8m2) with a shower and laundry room, a vestibule (4.8m2) and a garage (16.3m2).
The advantage here are large windows overlooking the terrace and garden.
On the first floor there are 3 bedrooms (13m2, 14m2, 13m2), a bathroom with a bathtub (6.3m2) and a bright dressing room (5.3m2), which can be adapted for an additional room or study.
On the top floor there is a bright attic (approx. 20m2), which can be used as an additional room, study or recreational room. There is a separate storage space here.
The house is made of high-quality materials, which makes it not only solid, but also aesthetically pleasing and energy-efficient.
Average annual costs:
gas (heating and hot water) - approx. 3,000 PLN/year
electricity - 1,700 PLN/year
water - 800 PLN/year
garbage - 480 PLN/year
Fiber optic cable - 650 PLN/year
All rooms are modernly finished and ready to move in.
The kitchen is equipped with high-end household appliances (mainly BOSCH).
The bathrooms feature tasteful tiles and sanitary facilities with a modern design.
The house has a large terrace that is ideal for relaxing and spending time outdoors. There is also a garden where you can grow plants or organize family meetings in the open air.
Location:
The house is located in the very center of Niepołomice and guarantees the proximity of all the most important service points, such as shops, restaurants, schools and kindergartens. Good communication provides easy access to other parts of the city.
- grocery store approx. 900 m
- primary school approx. 450 m
- kindergarten approx. 800 m
- nursery approx. 600 m
- bus stop Niepołomice Rynek approx. 800 m (211,221,301)
- bus stop Niepołomice Dworzec about 900 m (lines 211, 221, 301)
- Niepołomice bypass approx. 650 m
- A4 motorway - 5 km
- Balice airport - 40 km
We invite you to the presentation!
Features:
- Terrace
- Garage
- Furnished