BILDERNA LADDAS...
Hus & enfamiljshus for sale in Kaźmierz
3 889 612 SEK
Hus & Enfamiljshus (Till salu)
Referens:
EDEN-T96406745
/ 96406745
Referens:
EDEN-T96406745
Land:
PL
Stad:
Kazmierz
Kategori:
Bostäder
Listningstyp:
Till salu
Fastighetstyp:
Hus & Enfamiljshus
Fastighets storlek:
439 m²
Tomt storlek:
41 529 m²
Rum:
6
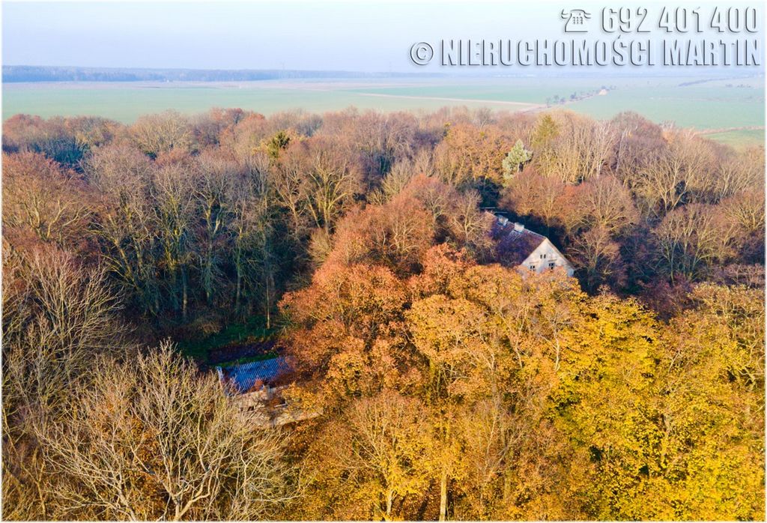
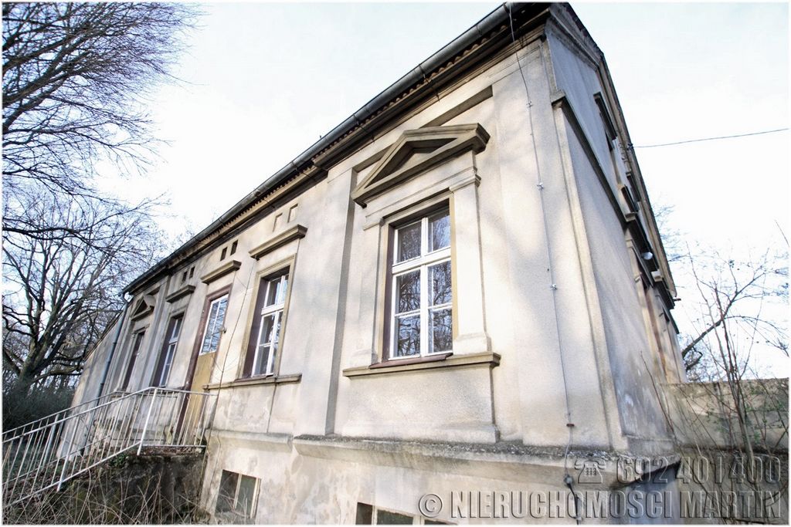
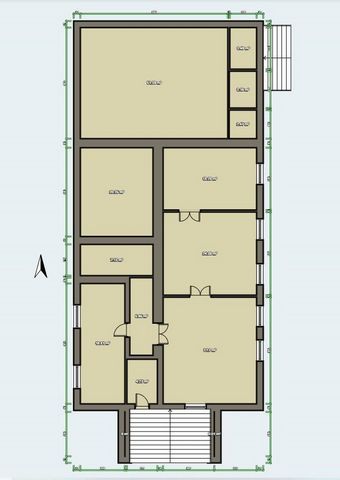
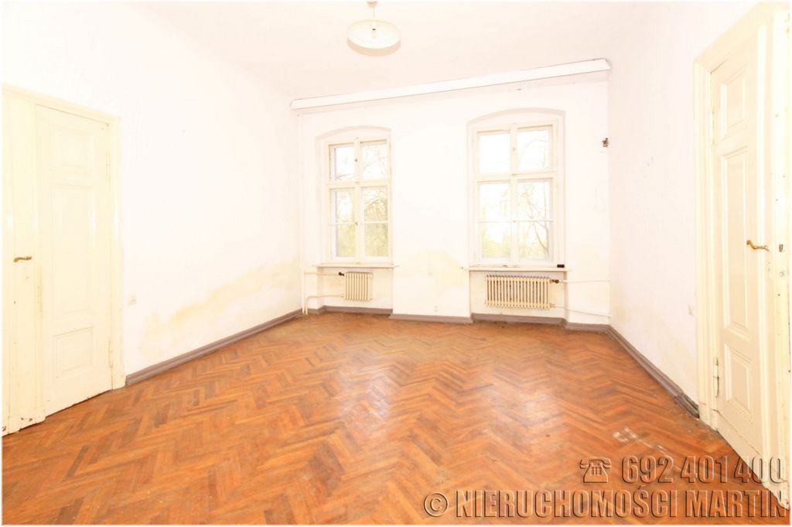
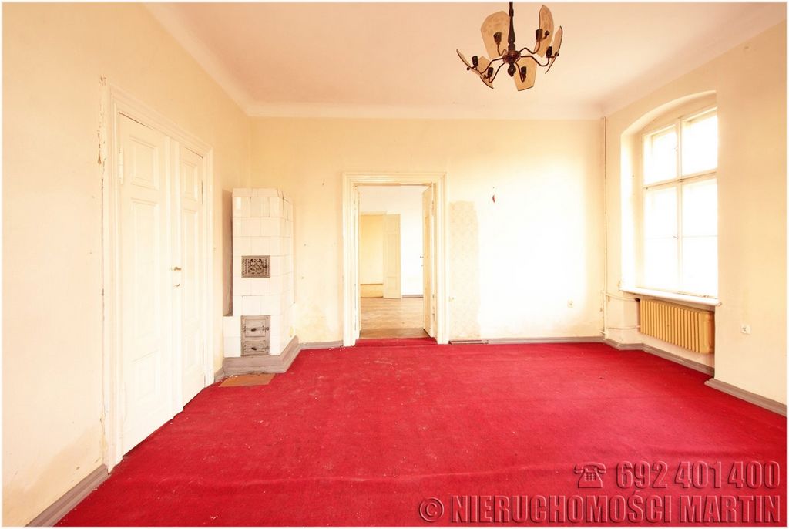
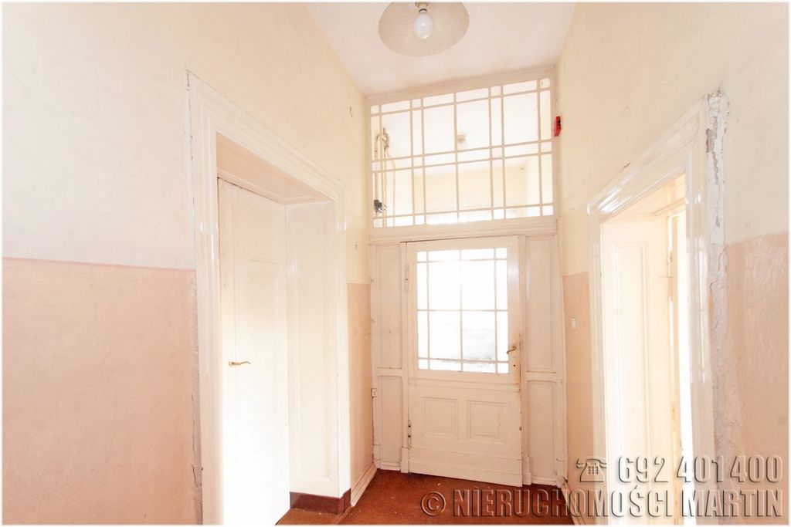
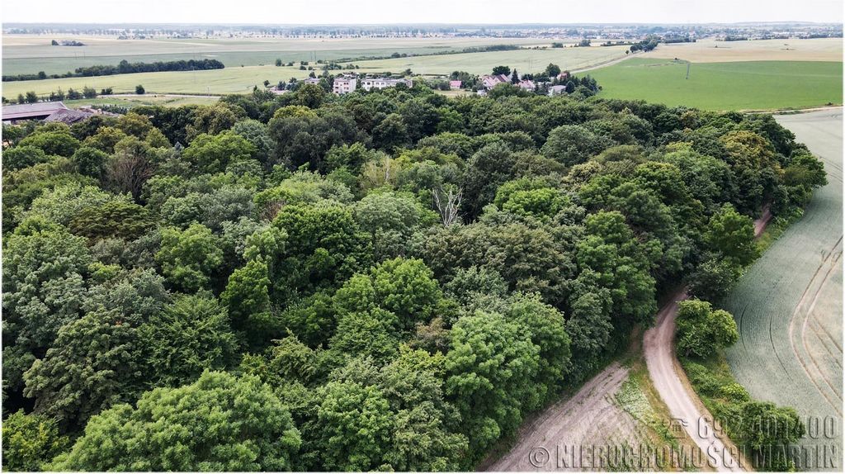
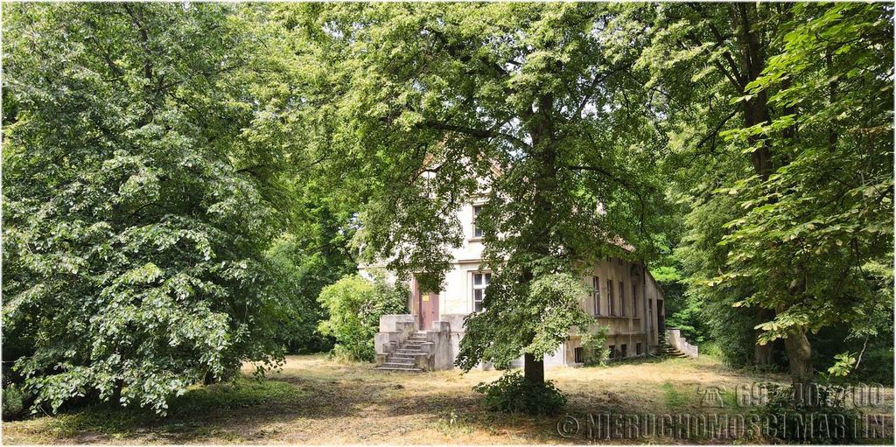
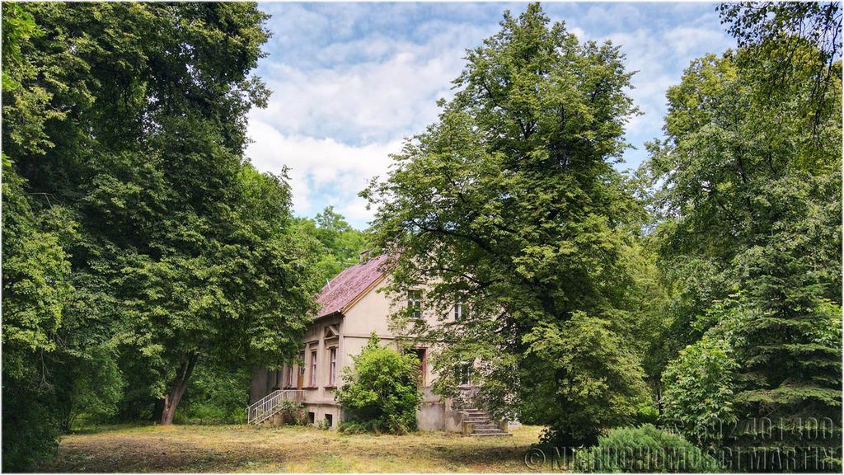
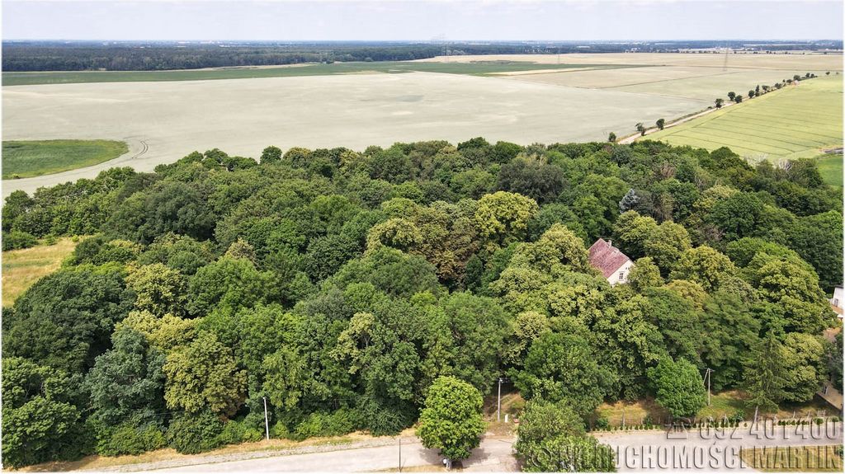
The property with an area of 41,529 m2 is located west of Poznań at a distance of:
- 26 km from the Poznań-Ławica Airport;
- 22 km to the borders of Poznań;
- 12 km from the S11 expressway of the Poznań bypass;
- 30 km from the A2 motorway.
The residential building has approx. 439 m2 of usable area, including two residential floors, a basement and a non-usable attic.
Layout of the living quarters:
- the ground floor consists of three rooms, a kitchen, a bathroom, a corridor, a loggia;
- The first floor of the area, consists of three rooms, kitchen, bathroom, attic.
The property also includes a utility building, the building is free-standing, made of brick, currently used as a hydrophore.
Media:
- electricity on the plot;
- gas has no plot boundary;
- water - own hydrophore on the property and municipal water on the plot.
The building is in need of renovation.
The property is entered in the register of monuments.
The property is being sold by the heirs of the pre-war owners.
I invite you to the presentation, to arrange a presentation of the property it is necessary to contact me by phone.
Contact:
Anna Kokorniak Piec
MARTIN REAL ESTATE
WE HAVE BEEN OPERATING CONTINUOUSLY FOR 26 YEARS
LEGAL NOTICE
Any information provided on this website, including text, photographs, videos, plans, drawings and prices, does not constitute an offer within the meaning of civil law. Any data contained on the website is subject to change. Text, images, graphics and videos are protected by copyright and other protective laws. Visa fler Visa färre Obytná budova, zámecký komplex s parkem z druhé poloviny devatenáctého století, který se nachází ve vesnici Chlewiska, obec Kaźmierz, okres Szamotuly, Velkopolská oblast.
Nemovitost o rozloze 41 529 m2 se nachází západně od Poznaně ve vzdálenosti:
- 26 km od letiště Poznaň-Ławica;
- 22 km k hranicím Poznaně;
- 12 km od rychlostní silnice S11 obchvatu Poznaně;
- 30 km od dálnice A2.
Bytový dům má cca 439 m2 užitné plochy, včetně dvou obytných podlaží, suterénu a nevyužitelného podkroví.
Dispozice obytných místností:
- přízemí se skládá ze tří pokojů, kuchyně, koupelny, chodby, lodžie;
- První patro areálu, skládá se ze tří pokojů, kuchyně, koupelny, podkroví.
Součástí nemovitosti je také hospodářská budova, budova je volně stojící, zděná, v současné době používaná jako hydrofor.
Média:
- elektřina na pozemku;
- plyn nemá žádnou hranici pozemku;
- voda - vlastní hydrofor na pozemku a obecní voda na pozemku.
Budova potřebuje rekonstrukci.
Nemovitost je zapsána v památkovém rejstříku.
Nemovitost prodávají dědicové předválečných majitelů.
Zvu Vás na prezentaci, pro domluvení prezentace nemovitosti je nutné mě kontaktovat telefonicky.
Kontakt:
Anna Kokorniak Piec
MARTIN NEMOVITOSTI
FUNGUJEME NEPŘETRŽITĚ JIŽ 26 LET
PRÁVNÍ UPOZORNĚNÍ
Veškeré informace uvedené na těchto webových stránkách, včetně textu, fotografií, videí, plánů, výkresů a cen, nepředstavují nabídku ve smyslu občanského práva. Veškeré údaje obsažené na webových stránkách se mohou změnit. Texty, obrázky, grafika a videa jsou chráněny autorským právem a dalšími ochrannými zákony. Budynek mieszkalny, zespół dworski z parkiem z II poł. XIX wieku, położony w miejscowości Chlewiska gm. Kaźmierz, pow. szamotulski, woj. wielkopolskie.
Nieruchomość o powierzchni 41 529 m2 położona jest na zachód od Poznania w odległości:
- 26 km od portu lotniczego Poznań-Ławica;
- 22 km do granic Poznania;
- 12 km od drogi ekspresowej S11 obwodnicy Poznania;
- 30 km od autostrady A2.
Budynek mieszkalny posiada ok. 439 m2 powierzchni użytkowej, w tym dwie kondygnacje mieszkalne oraz piwnica i strych nieużytkowy.
Układ pomieszczeń mieszkalnych:
- parter składa się z trzech pokoi, kuchni, łazienki, korytarza, loggii;
- pierwsze piętro o powierzchni, składa się z trzy pokoje, kuchnia, łazienka, strych.
W skład nieruchomości wchodzi także budynek użytkowy, budynek jest wolnostojący, murowany, obecnie użytkowany jako hydrofornia.
Media:
- prąd na działce;
- gaz ma granicy działki;
- woda - własna hydrofornia na terenie nieruchomości oraz woda gminna na działce.
Budynek wymaga remontu.
Nieruchomość wpisana do rejestru zabytków.
Nieruchomość sprzedają spadkobiercy przedwojennych właścicieli.
Zapraszam na prezentację, do umówienia się na prezentację nieruchomości niezbędny jest kontakt telefoniczny.
Kontakt:
Anna Kokorniak Piec
NIERUCHOMOŚCI MARTIN
DZIAŁAMY NIEPRZERWANIE OD 26 LAT
NOTA PRAWNA
Wszelkie informacje zamieszczone na niniejszej stronie, w tym: tekst, zdjęcia, filmy, plany, rysunki i ceny, nie stanowią oferty w rozumieniu przepisów prawa cywilnego. Wszelkie dane zawarte na stronie mogą ulec zmianie. Tekst, zdjęcia, grafika i filmy, podlegają ochronie na mocy praw autorskich oraz innych przepisów ochronnych. A residential building, a manor complex with a park from the second half of the nineteenth century, located in the village of Chlewiska, Kaźmierz commune, Szamotuly district, Greater Poland province.
The property with an area of 41,529 m2 is located west of Poznań at a distance of:
- 26 km from the Poznań-Ławica Airport;
- 22 km to the borders of Poznań;
- 12 km from the S11 expressway of the Poznań bypass;
- 30 km from the A2 motorway.
The residential building has approx. 439 m2 of usable area, including two residential floors, a basement and a non-usable attic.
Layout of the living quarters:
- the ground floor consists of three rooms, a kitchen, a bathroom, a corridor, a loggia;
- The first floor of the area, consists of three rooms, kitchen, bathroom, attic.
The property also includes a utility building, the building is free-standing, made of brick, currently used as a hydrophore.
Media:
- electricity on the plot;
- gas has no plot boundary;
- water - own hydrophore on the property and municipal water on the plot.
The building is in need of renovation.
The property is entered in the register of monuments.
The property is being sold by the heirs of the pre-war owners.
I invite you to the presentation, to arrange a presentation of the property it is necessary to contact me by phone.
Contact:
Anna Kokorniak Piec
MARTIN REAL ESTATE
WE HAVE BEEN OPERATING CONTINUOUSLY FOR 26 YEARS
LEGAL NOTICE
Any information provided on this website, including text, photographs, videos, plans, drawings and prices, does not constitute an offer within the meaning of civil law. Any data contained on the website is subject to change. Text, images, graphics and videos are protected by copyright and other protective laws.