BILDERNA LADDAS...
Hus & enfamiljshus for sale in Jeziorany
5 314 166 SEK
Hus & Enfamiljshus (Till salu)
Referens:
EDEN-T96377252
/ 96377252
Referens:
EDEN-T96377252
Land:
PL
Stad:
Jeziorany
Postnummer:
11
Kategori:
Bostäder
Listningstyp:
Till salu
Fastighetstyp:
Hus & Enfamiljshus
Fastighets storlek:
750 m²
Tomt storlek:
19 279 m²
Rum:
7
Sovrum:
6
Badrum:
6




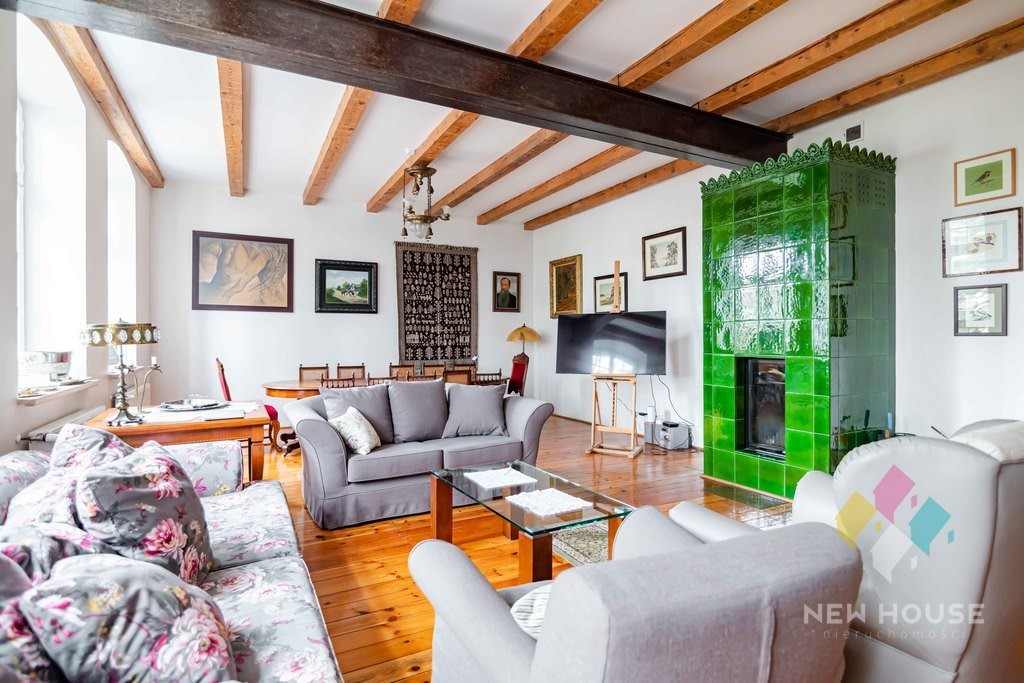

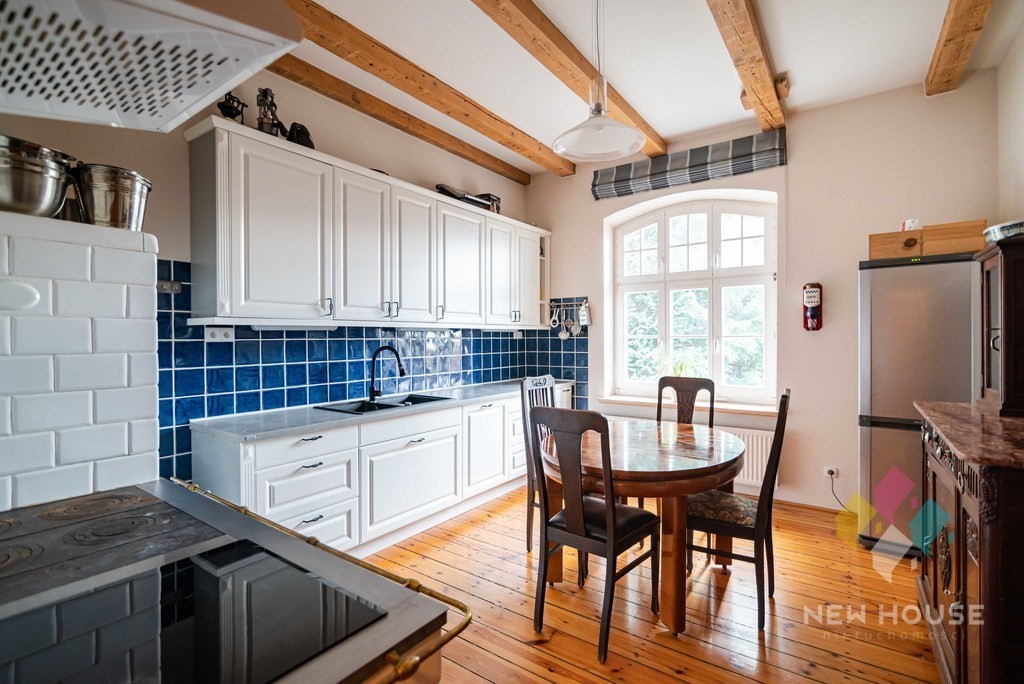











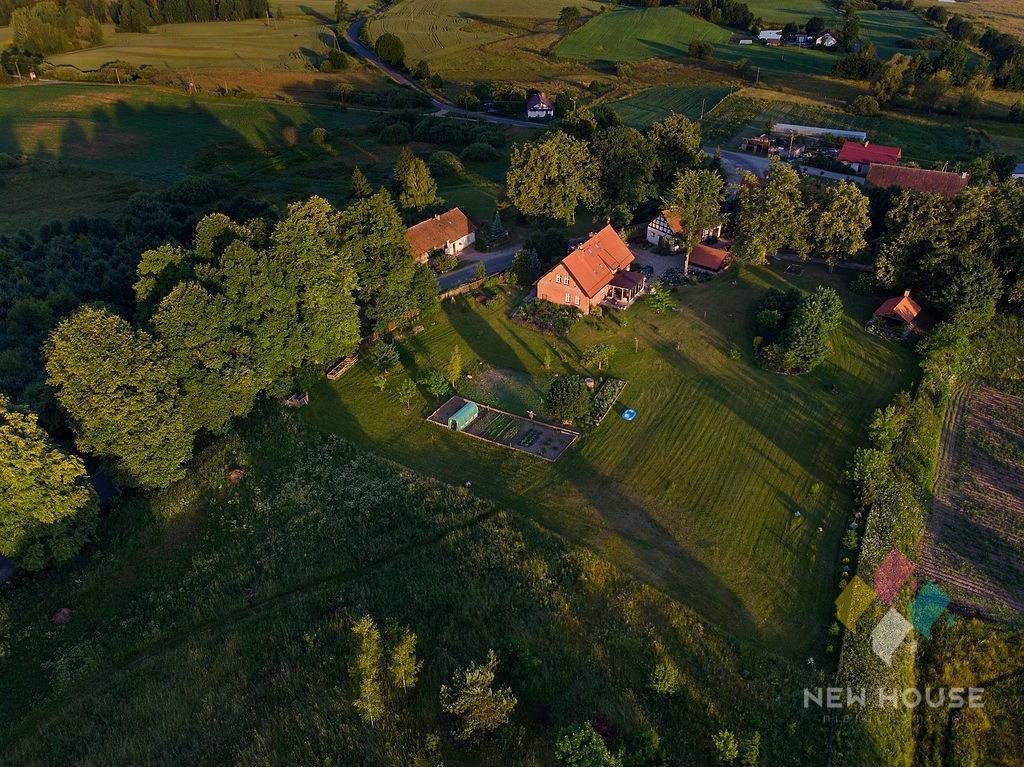





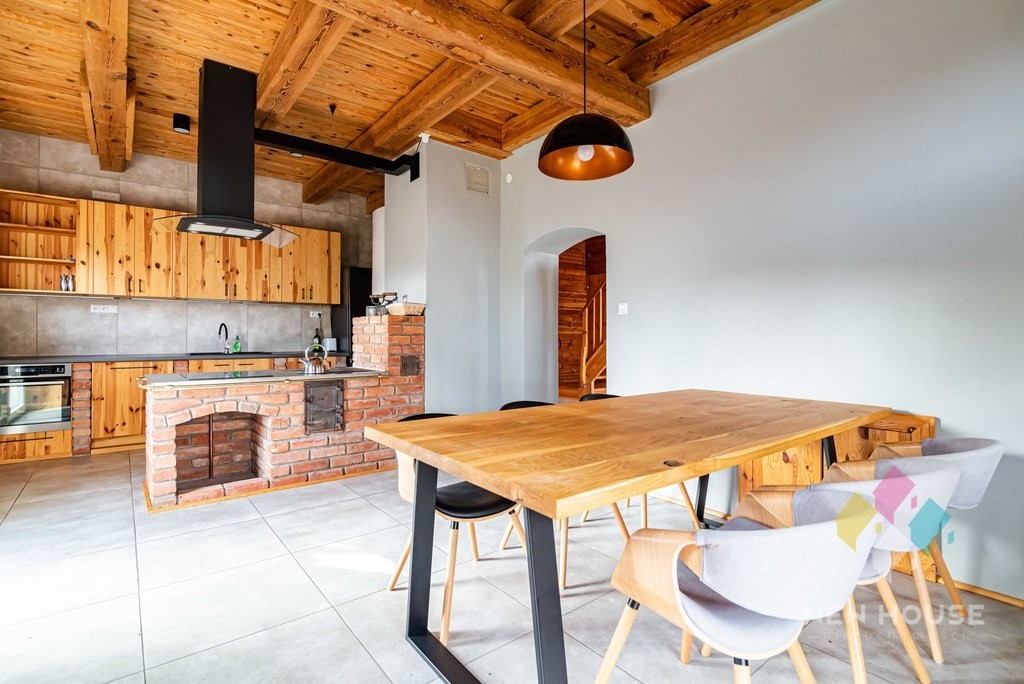


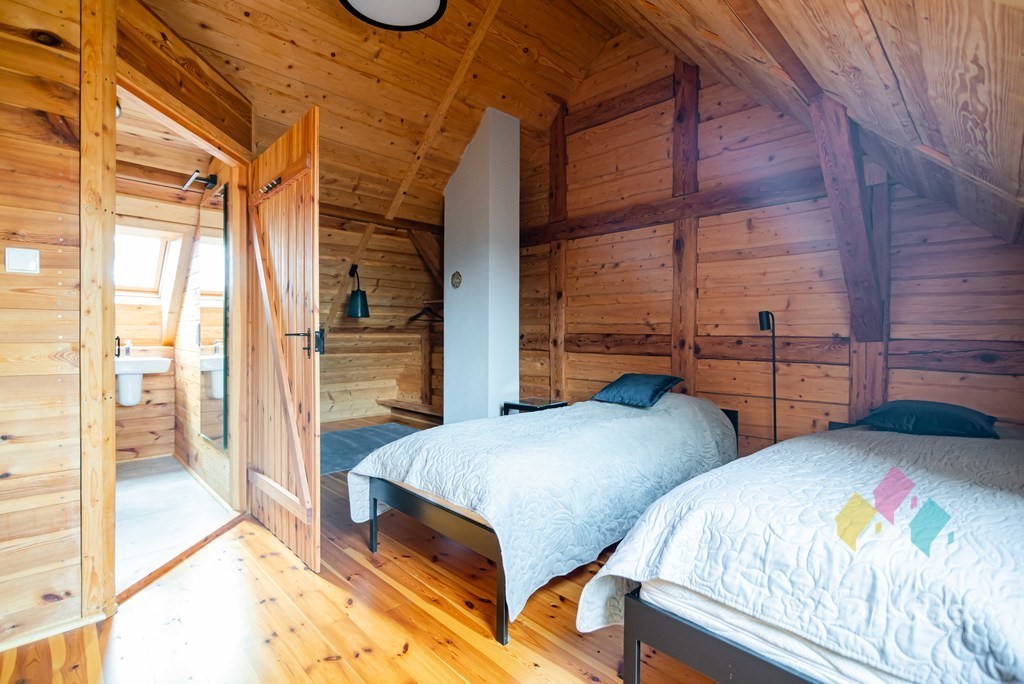

Watch the VIRTUAL TOUR and the VIDEO-wdq_t3bfI (if you don't see the links, contact the agent).
LOCATION:
Derc is a small village in the administrative district of Gmina Jeziorany, within Olsztyn County, Warmian-Masurian Voivodeship, in northern Poland. Access via an asphalt road, a county road. A quiet place without bothersome neighbors. The nearest lake with a beach is 17 km away in Kikity, the next one is J. Dadaj at a distance of 25 km. A place surrounded by forests, a typical Warmian landscape - picturesque hills, fields, roadside chapels. The nearest shop, municipal infrastructure, service premises and restaurants in Jeziorany - 9 km.
Distance to Cities:
- Olsztyn 35 km
- Gdansk 154 km
- Bialystok 240 km
- Warsaw 250 km
PLOT:
The property consists of 4 plots with a total area of 1.9279 m2 (1.9 ha). The area is furnished, where there are: 2 buildings with a residential function, a roofed carport for two cars, a garage and a garden gazebo. The whole area is fenced. Entrance to the property through a gate. The front part of the plot is paved with stone. On the plot there are numerous plantings and an orchard (apple, plum, pear, cherry, cherry). The property is equipped with monitoring and alarm.
BUILDINGS:
Red Brick Building:
A renovated, basement building with a rich history - a village school operated here from 1910 to 2009, with preserved original interior elements such as: floorboard, tiles, stairs, wide frames and internal doors, as well as wooden structural beams. A post-German building made using traditional technology. The atmosphere of the interiors is enhanced by a high ceiling, reaching up to 3.3 m in the highest places. The windows were replaced with plastic ones while maintaining the original style. The building underwent a major renovation in 2009 along with the replacement of the roofing. The building does not require any financial outlay.
Water from the municipal water supply. Septic tank. Hot water and heating from an oil furnace located in the basement - the tank was located outside the building, hence the smell of oil was eliminated. An additional possibility of heating with a fireplace of the "goat" type. It is possible to enter the building from the road and from the yard through a glazed, lockable veranda.
- Basement: two utility rooms and a boiler room with a furnace, central heating from the furnace distributed to two buildings.
- Ground floor: Living room with large green tiled stove, separate kitchen, study with passage to bedroom, bathroom, separate toilet
- Upper floor: Two separate bedrooms, a bathroom, a large bedroom with a walk-through room and a private bathroom.
-Attic
Building with white façade:
Renovated, insulated, once an outbuilding. Currently, it can be used as a guest house for family or friends (this was the case so far), but it can be successfully transformed, for example, into a guesthouse. The exposed wooden ceiling gives a warm vibe, while the high ceiling adds to the sense of space. Distributed central heating with a source in the basement in the second building. Hot water from the boiler. Septic tank. Water from the municipal water supply. The building was insulated, underwent a general renovation in 2015 along with the replacement of the roof covering.
- Ground floor: Upon entering, there is a large functional kitchen with a dining area with access to a walk-through room with a view and access to the garden. Then a bedroom with private bathroom, a toilet by the stairs available. An additional possibility of heating with a fireplace of the "goat" type.
- Upper floor: two separate rooms with private bathrooms.
LEGAL STATUS/FEES
Full ownership with KW
Property without encumbrances
Price: PLN 1,950,000
Furnished property
BROKER
Mikołaj Matejko
The presented price offer is for information purposes only and does not constitute a commercial offer within the meaning of Article 66 § 1 of the Civil Code.
The owner of the advertisement and its elements is NewHouse Łukasz Wróbel and cooperating entities.
All rights are reserved, copying, disseminating and using these components of the advertisement materials in any other way exceeding the permitted use specified in the provisions of the Act of 4 February 1994 on Copyright and Related Rights (Journal of Laws of 1994, No. 24, item 83, as amended) without the consent of NewHouse Łukasz Wróbel or cooperating entities is prohibited and may constitute the basis for civil and criminal liability.
These materials constitute a secret of NewHouse Łukasz Wróbel or cooperating entities within the meaning of the Act of 16 April 1993 on combating unfair competition (Journal of Laws of 2003, No. 153, item 1503, as amended).
This announcement does not constitute an offer within the meaning of the Civil Code, but is for informational purposes.
Offer sent from ASARI CRM (asaricrm.com) Visa fler Visa färre Warmińskie siedlisko o pow. ok. 2 ha we wsi Derc (gm. Jeziorany). Nieruchomość premium, wysoki standard wykończenia, umeblowana. Idealna dla osób ceniących sielski klimat, doceniających historię miejsca i wyjątkowe wnętrza. Niegdyś wiejska szkoła podstawowa - obecnie budynek mieszkalny z czerwonej cegły o pow. użytkowej ok. 550 m2. Dodatkowo budynek gospodarczy po remoncie zaadaptowany na funkcję mieszkalną o pow. 170 m2. Możliwość prowadzenia agroturystyki/pensjonatu.
Obejrzyj WIRTUALNY SPACER i FILM-wdq_t3bfI (jeśli nie widzisz linków skontaktuj się z pośrednikiem).
LOKALIZACJA:
Derc – mała warmińska wieś położona w województwie warmińsko-mazurskim, w powiecie olsztyńskim, w gminie Jeziorany. Dojazd drogą asfaltową, powiatową. Spokojne miejsce bez uciążliwych sąsiadów. Najbliższe jezioro z plażą jest w Kikitach 17 km, kolejne to J. Dadaj w odległości 25 km. Miejsce otoczone lasami, typowy warmiński krajobraz - malownicze pagórki, pola, przydrożne kapliczki. Najbliższy sklep, infrastruktura miejska, lokale usługowe i restauracje w Jezioranach - 9 km.
Odległość do miast:
- Olsztyn 35 km
- Gdańsk 154 km
- Białystok 240 km
- Warszawa 250 km
DZIAŁKA:
Nieruchomość składa się z 4 działek o łącznej powierzchni 1, 9279 m2 (1,9 ha). Teren urządzony, na którym znajdują się: 2 budynki z funkcją mieszkalną, zadaszona wiata na dwa samochody, garaż oraz altana ogrodowa. Cały teren ogrodzony. Wjazd na posesje przez bramę. Frontowa część działki wyłożona kamieniem. Na działce liczne nasadzenia oraz sad (jabłoń, śliwki, grusze, czereśnie, wiśnie). Nieruchomość wyposażona w monitoring i alarm.
BUDYNKI:
Budynek z czerwonej cegły:
Wyremontowany, podpiwniczony budynek z bogatą historią - działała tu wiejska szkoła od 1910 r. do 2009 r. Z zachowanymi oryginalnymi elementami wnętrza takimi jak: deska podłogowa, kafle, schody, szerokie ościeżnice i drzwi wewnętrzne oraz drewniane belki konstrukcyjne. Poniemiecki budynek wykonany w tradycyjnej technologii. Klimatu wnętrzom dodaje wysoki sufit, w najwyższych miejscach sięgający do 3,3 m. Okna wymienione na plastikowe z zachowaniem pierwotnego stylu. Budynek przeszedł generalny remont w 2009 r. wraz z wymianą pokrycia dachu. Budynek nie wymaga nakładu finansowego.
Woda z wodociągu gminnego. Szambo. Woda ciepła i ogrzewanie z pieca olejowego zlokalizowanego w piwnicy - zbiornik został umieszczony poza budynkiem, stąd zniwelowany został zapach oleju. Dodatkowa możliwość ogrzewania kominkiem typu "koza". Możliwość wejścia do budynku od drogi oraz od podwórza przez oszkloną, zamykaną werandę.
- Piwnica: dwa pomieszczenia gospodarcze oraz kotłownia z piecem, C.O. z pieca rozprowadzone na dwa budynki.
- Parter: Pokój dzienny z dużym zielonym piecem kaflowym, oddzielna kuchnia, gabinet z przejściem do sypialni, łazienka, oddzielne WC
- Piętro: Dwie oddzielne sypialnie, łazienka, duża sypialnia z pokojem przechodnim oraz prywatną łazienką.
- Poddasze
Budynek z białą elewacją:
Wyremontowany, ocieplony, niegdyś budynek gospodarczy. Obecnie może służyć jako dom gościnny dla rodziny czy znajomych (tak było do tej pory), ale z powodzeniem można przekształcić go np. w pensjonat. Odkryty drewniany strop nadaje ciepłego klimatu a wysoki sufit zwiększa poczucie przestrzeni. Rozprowadzone C.O. z źródłem w piwnicy w drugim budynku. Woda ciepła z bojlera. Szambo. Woda z gminnego wodociągu. Budynek ocieplony, przeszedł generalny remont w 2015 r. wraz z wymianą pokrycia dachu.
- Parter: Po wejściu duża funkcjonalna kuchnia z jadalnią z przejściem do pomieszczenia przechodniego z widokiem i wyjściem na ogród. Następnie sypialnia z prywatną łazienką, przy schodach dostępne WC. Dodatkowa możliwość ogrzewania kominkiem typu "koza".
- Piętro: dwa oddziele pokoje z prywatnymi łazienkami.
STAN PRAWNY/OPŁATY
Pełna własność z KW
Nieruchomość bez obciążeń
Cena: 1 950 000 zł
Nieruchomość umeblowana
POŚREDNIK
Mikołaj Matejko
Przedstawiona oferta cenowa ma charakter informacyjny, nie stanowi oferty handlowej w rozumieniu art. 66 § 1 Kodeksu Cywilnego.
Właścicielem ogłoszenia wraz z jej elementami jest NewHouse Łukasz Wróbel oraz podmioty współpracujące.
Wszelkie prawa są zastrzeżone, kopiowanie, rozpowszechnianie oraz korzystanie z niniejszych składowych materiałów ogłoszenia w jakikolwiek inny sposób wykraczający poza dozwolony użytek określony przepisami ustawy z 4 lutego 1994 r. o prawie autorskim i prawach pokrewnych (Dz. U. 1994, nr 24 poz. 83 z późn. zm.) bez zgody NewHouse Łukasz Wróbel lub podmiotów współpracujących jest zabronione i może stanowić podstawę odpowiedzialności cywilnej oraz karnej.
Niniejsze materiały stanowią tajemnicę firmy NewHouse Łukasz Wróbel lub podmiotów współpracujących w rozumieniu ustawy z dnia 16 kwietnia 1993 r. o zwalczaniu nieuczciwej konkurencji (Dz. U. z 2003 r., Nr 153, poz. 1503 z późn. zm.).
Niniejsze ogłoszenie nie stanowi oferty w rozumieniu Kodeksu Cywilnego, lecz ma charakter informacyjny.
Oferta wysłana z programu dla biur nieruchomości ASARI CRM (asaricrm.com) A Warmian habitat with an area of approx. 2 hectares in the village of Derc (Jeziorany commune). Premium property, high standard of finishing, furnished. Ideal for people who appreciate an idyllic atmosphere, appreciate the history of the place and unique interiors. Once a rural primary school, it is now a red brick residential building with a usable area of approx. 550 m2. In addition, the renovated outbuilding has been adapted for a residential function with an area of 170 m2. Possibility of running an agritourism/guesthouse.
Watch the VIRTUAL TOUR and the VIDEO-wdq_t3bfI (if you don't see the links, contact the agent).
LOCATION:
Derc is a small village in the administrative district of Gmina Jeziorany, within Olsztyn County, Warmian-Masurian Voivodeship, in northern Poland. Access via an asphalt road, a county road. A quiet place without bothersome neighbors. The nearest lake with a beach is 17 km away in Kikity, the next one is J. Dadaj at a distance of 25 km. A place surrounded by forests, a typical Warmian landscape - picturesque hills, fields, roadside chapels. The nearest shop, municipal infrastructure, service premises and restaurants in Jeziorany - 9 km.
Distance to Cities:
- Olsztyn 35 km
- Gdansk 154 km
- Bialystok 240 km
- Warsaw 250 km
PLOT:
The property consists of 4 plots with a total area of 1.9279 m2 (1.9 ha). The area is furnished, where there are: 2 buildings with a residential function, a roofed carport for two cars, a garage and a garden gazebo. The whole area is fenced. Entrance to the property through a gate. The front part of the plot is paved with stone. On the plot there are numerous plantings and an orchard (apple, plum, pear, cherry, cherry). The property is equipped with monitoring and alarm.
BUILDINGS:
Red Brick Building:
A renovated, basement building with a rich history - a village school operated here from 1910 to 2009, with preserved original interior elements such as: floorboard, tiles, stairs, wide frames and internal doors, as well as wooden structural beams. A post-German building made using traditional technology. The atmosphere of the interiors is enhanced by a high ceiling, reaching up to 3.3 m in the highest places. The windows were replaced with plastic ones while maintaining the original style. The building underwent a major renovation in 2009 along with the replacement of the roofing. The building does not require any financial outlay.
Water from the municipal water supply. Septic tank. Hot water and heating from an oil furnace located in the basement - the tank was located outside the building, hence the smell of oil was eliminated. An additional possibility of heating with a fireplace of the "goat" type. It is possible to enter the building from the road and from the yard through a glazed, lockable veranda.
- Basement: two utility rooms and a boiler room with a furnace, central heating from the furnace distributed to two buildings.
- Ground floor: Living room with large green tiled stove, separate kitchen, study with passage to bedroom, bathroom, separate toilet
- Upper floor: Two separate bedrooms, a bathroom, a large bedroom with a walk-through room and a private bathroom.
-Attic
Building with white façade:
Renovated, insulated, once an outbuilding. Currently, it can be used as a guest house for family or friends (this was the case so far), but it can be successfully transformed, for example, into a guesthouse. The exposed wooden ceiling gives a warm vibe, while the high ceiling adds to the sense of space. Distributed central heating with a source in the basement in the second building. Hot water from the boiler. Septic tank. Water from the municipal water supply. The building was insulated, underwent a general renovation in 2015 along with the replacement of the roof covering.
- Ground floor: Upon entering, there is a large functional kitchen with a dining area with access to a walk-through room with a view and access to the garden. Then a bedroom with private bathroom, a toilet by the stairs available. An additional possibility of heating with a fireplace of the "goat" type.
- Upper floor: two separate rooms with private bathrooms.
LEGAL STATUS/FEES
Full ownership with KW
Property without encumbrances
Price: PLN 1,950,000
Furnished property
BROKER
Mikołaj Matejko
The presented price offer is for information purposes only and does not constitute a commercial offer within the meaning of Article 66 § 1 of the Civil Code.
The owner of the advertisement and its elements is NewHouse Łukasz Wróbel and cooperating entities.
All rights are reserved, copying, disseminating and using these components of the advertisement materials in any other way exceeding the permitted use specified in the provisions of the Act of 4 February 1994 on Copyright and Related Rights (Journal of Laws of 1994, No. 24, item 83, as amended) without the consent of NewHouse Łukasz Wróbel or cooperating entities is prohibited and may constitute the basis for civil and criminal liability.
These materials constitute a secret of NewHouse Łukasz Wróbel or cooperating entities within the meaning of the Act of 16 April 1993 on combating unfair competition (Journal of Laws of 2003, No. 153, item 1503, as amended).
This announcement does not constitute an offer within the meaning of the Civil Code, but is for informational purposes.
Offer sent from ASARI CRM (asaricrm.com) Ein Ermland-Lebensraum mit einer Fläche von ca. 2 ha im Dorf Derc (Gemeinde Jeziorany). Premium-Anwesen, hoher Verarbeitungsstandard, möbliert. Ideal für Menschen, die die idyllische Atmosphäre, die Geschichte des Ortes und das einzigartige Interieur schätzen. Einst Dorfgrundschule - heute ein Wohnhaus aus rotem Backstein mit einer Nutzfläche von ca. 550 m2. Darüber hinaus wurde das Nebengebäude nach der Renovierung für eine Wohnfunktion mit einer Fläche von 170 m2 angepasst. Möglichkeit des Agriturismo/Gästehauses.
Sehen Sie sich die VIRTUELLE TOUR und die VIDEO-wdq_t3bfI an (wenn Sie die Links nicht sehen, wenden Sie sich an den Vermittler).
ORT:
Derc ist ein kleines Dorf in der Gemeinde Jeziorany im Kreis Olsztyn in der Woiwodschaft Ermland-Masuren in Nordpolen. Zufahrt über Asphaltstraße, Grafschaft. Ein ruhiger Ort ohne nervige Nachbarn. Der nächste See mit Strand befindet sich in Kikity 17 km, der nächste ist J. Dadaj in einer Entfernung von 25 km. Ein Ort, umgeben von Wäldern, einer typisch ermländischen Landschaft - malerische Hügel, Felder, Kapellen am Straßenrand. Das nächste Geschäft, städtische Infrastruktur, Serviceräume und Restaurants in Jeziorany - 9 km.
Entfernung zu Städten:
- Olsztyn 35 km
- Danzig 154 km
- Białystok 240 km
- Warschau 250 km
HANDLUNG:
Das Anwesen besteht aus 4 Grundstücken mit einer Gesamtfläche von 1,9279 m2 (1,9 ha). Der Bereich ist so angelegt, dass es gibt: 2 Gebäude mit Wohnfunktion, einen überdachten Carport für zwei Autos, eine Garage und einen Gartenpavillon. Das gesamte Gelände ist eingezäunt. Eingang zum Grundstück durch das Tor. Der vordere Teil des Grundstücks ist mit Stein gepflastert. Auf dem Grundstück gibt es zahlreiche Pflanzungen und einen Obstgarten (Apfelbaum, Pflaumen, Birnen, Kirschen, Kirschen). Das Anwesen ist mit Überwachung und Alarm ausgestattet.
GEBÄUDE:
Rotes Backsteingebäude:
Ein renoviertes Kellergebäude mit einer reichen Geschichte - eine Dorfschule, die hier von 1910 bis 2009 betrieben wurde, mit erhaltenen originalen Innenelementen wie: Dielen, Fliesen, Treppen, breite Rahmen und Innentüren und Holzbalken. Ein postdeutsches Gebäude in traditioneller Technik. Die Atmosphäre der Innenräume wird durch eine hohe Decke verstärkt, die an den höchsten Stellen bis zu 3,3 m erreicht. Die Fenster wurden durch Kunststofffenster ersetzt, wobei der ursprüngliche Stil beibehalten wurde. Das Gebäude wurde 2009 einer umfassenden Renovierung unterzogen und die Dacheindeckung ersetzt. Das Gebäude erfordert keinen finanziellen Aufwand.
Wasser aus der kommunalen Wasserversorgung. Klärbehälter. Warmwasser und Heizung aus einem Ölofen im Keller - der Tank wurde außerhalb des Gebäudes platziert, wodurch der Ölgeruch beseitigt wurde. Zusätzliche Möglichkeit der Heizung mit einem Kamin vom Typ "Ziege". Möglichkeit, das Gebäude von der Straße und vom Hof aus durch eine verglaste, geschlossene Veranda zu betreten.
- Untergeschoss: zwei Hauswirtschaftsräume und ein Heizraum mit Ofen, Zentralheizung aus dem Ofen verteilt auf zwei Gebäude.
- Erdgeschoss: Wohnzimmer mit großem grünen Kachelofen, separate Küche, Arbeitszimmer mit Durchgang zum Schlafzimmer, Bad, separates WC
- Erster Stock: Zwei separate Schlafzimmer, ein Badezimmer, ein großes Schlafzimmer mit Verbindungstür und ein eigenes Bad.
-Dachboden
Gebäude mit weißer Fassade:
Renoviert, isoliert, einst ein Nebengebäude. Derzeit kann es als Gästehaus für Familie oder Freunde genutzt werden (dies war bisher der Fall), aber es kann beispielsweise erfolgreich in ein Gästehaus umgewandelt werden. Die freiliegende Holzdecke sorgt für eine warme Atmosphäre und die hohe Decke trägt zum Raumgefühl bei. Verteilte Zentralheizung mit einer Quelle im Keller des zweiten Gebäudes. Heißes Wasser aus dem Kessel. Klärbehälter. Wasser aus der kommunalen Wasserversorgung. Das Gebäude wurde isoliert, es wurde 2015 einer Generalsanierung unterzogen und die Dacheindeckung ersetzt.
- Erdgeschoss: Beim Betreten eine große funktionale Küche mit Essbereich mit Durchgang zu einem Durchgangsraum mit Aussicht und Zugang zum Garten. Dann ein Schlafzimmer mit eigenem Bad, eine Toilette, die über die Treppe erreichbar ist. Zusätzliche Möglichkeit der Heizung mit einem Kamin vom Typ "Ziege".
- Erster Stock: zwei separate Zimmer mit eigenem Bad.
RECHTSSTATUS/GEBÜHREN
Volle Eigentümerschaft mit KW
Immobilien ohne Lasten
Preis: 1.950.000 PLN
Immobilie möbliert
MAKLER
Mikołaj Matejko
Das präsentierte Preisangebot dient nur zu Informationszwecken und stellt kein kommerzielles Angebot im Sinne von Artikel 66 § 1 des Bürgerlichen Gesetzbuches dar.
Der Eigentümer der Anzeige zusammen mit ihren Elementen ist NewHouse Łukasz Wróbel und kooperierende Unternehmen.
Alle Rechte sind vorbehalten, das Kopieren, Verbreiten und Verwenden dieser Komponenten der Werbung in einer anderen Weise, die über die in den Bestimmungen des Gesetzes vom 4. Februar 1994 über das Urheberrecht und verwandte Schutzrechte (Gesetzblatt von 1994, Nr. 24, Pos. 83 in der geänderten Fassung) festgelegte zulässige Nutzung hinausgeht, ist ohne Zustimmung von NewHouse Łukasz Wróbel oder kooperierenden Unternehmen verboten und kann die Grundlage für eine zivil- und strafrechtliche Haftung darstellen.
Diese Materialien sind ein Geheimnis von NewHouse Łukasz Wróbel oder kooperierenden Unternehmen im Sinne des Gesetzes vom 16. April 1993 zur Bekämpfung des unlauteren Wettbewerbs (Gesetzblatt von 2003, Nr. 153, Pos. 1503 in der geänderten Fassung).
Diese Bekanntmachung stellt kein Angebot im Sinne des Bürgerlichen Gesetzbuches dar, sondern dient nur zu Informationszwecken.
Angebot aus dem ASARI CRM (asaricrm.com)-Programm für Immobilienagenturen