BILDERNA LADDAS...
Hus & enfamiljshus for sale in Dobre Miasto
3 524 315 SEK
Hus & Enfamiljshus (Till salu)
Referens:
EDEN-T96376863
/ 96376863
Referens:
EDEN-T96376863
Land:
PL
Stad:
Dobre Miasto
Postnummer:
11
Kategori:
Bostäder
Listningstyp:
Till salu
Fastighetstyp:
Hus & Enfamiljshus
Fastighets storlek:
323 m²
Tomt storlek:
2 800 m²
Rum:
5
Sovrum:
3
Badrum:
3
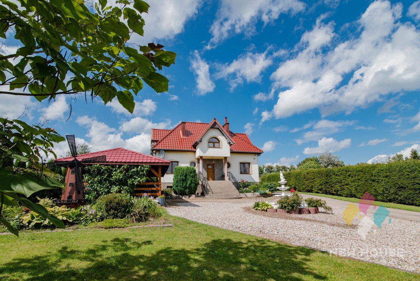
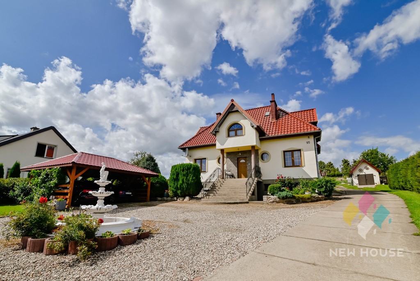
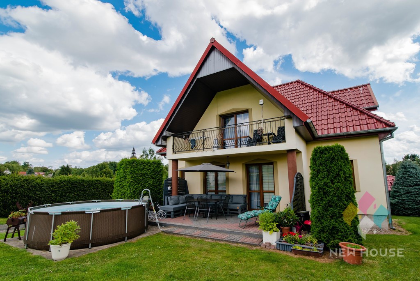
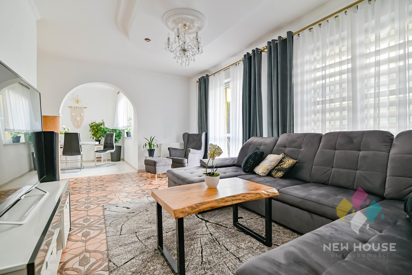
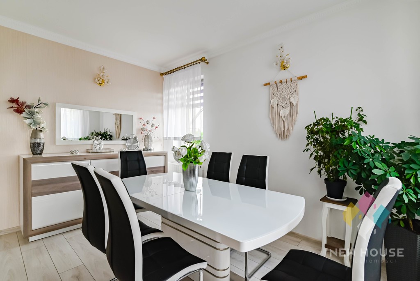
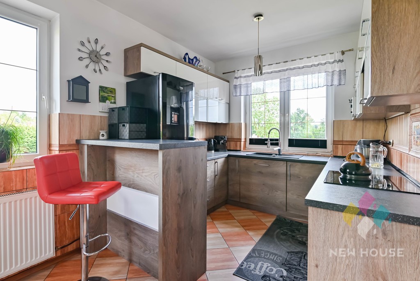
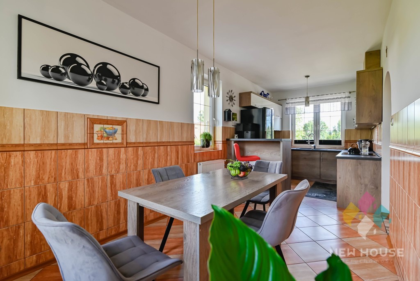
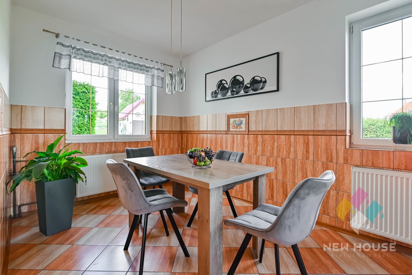
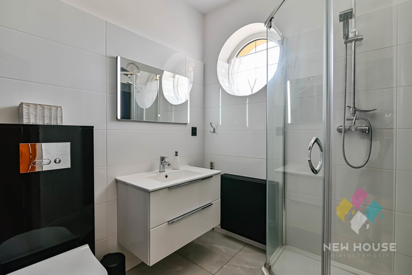
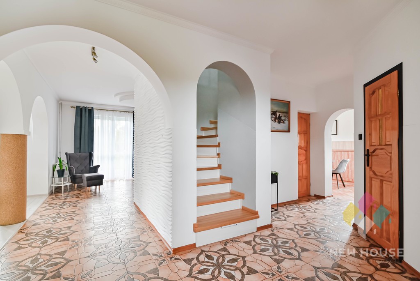
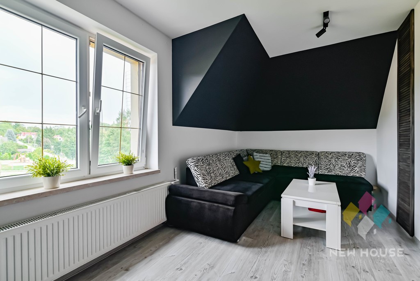
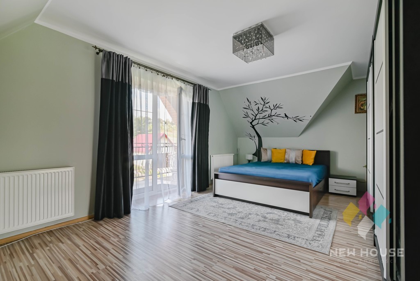
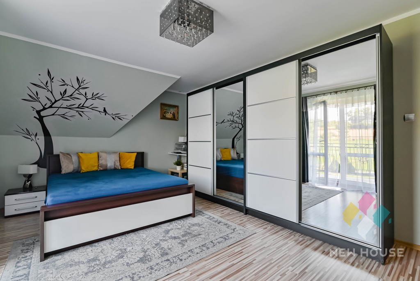
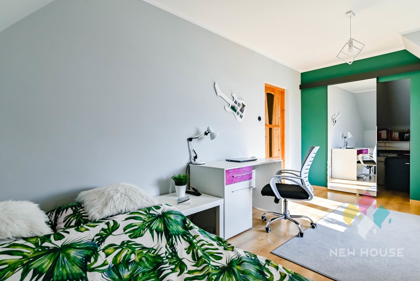
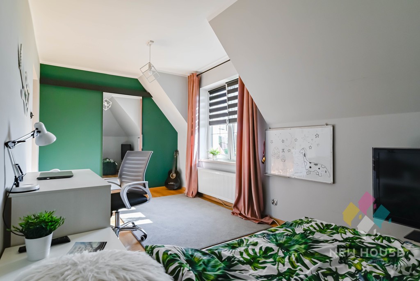
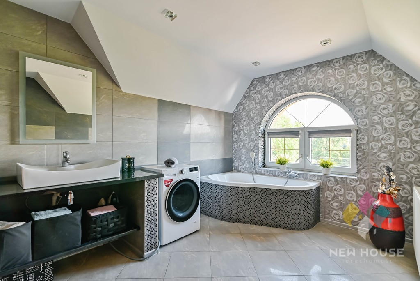
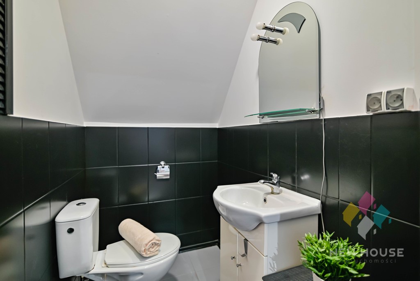
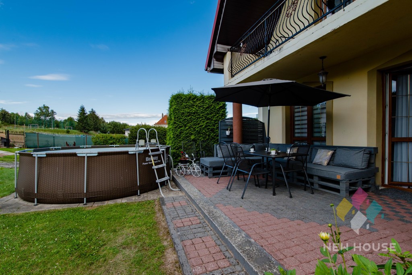
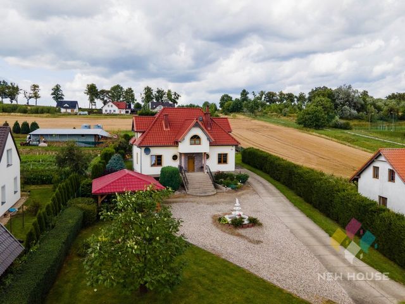
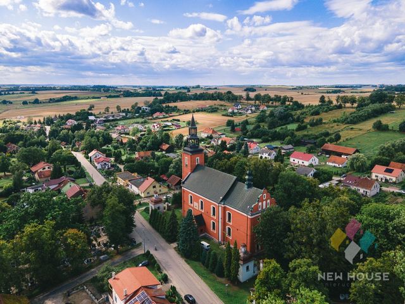
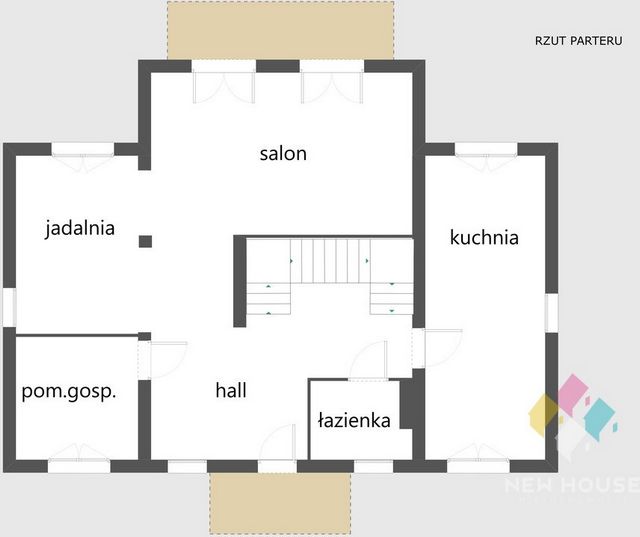
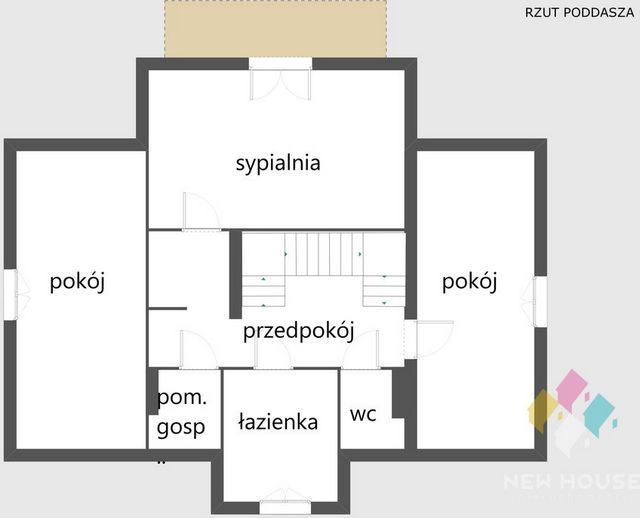
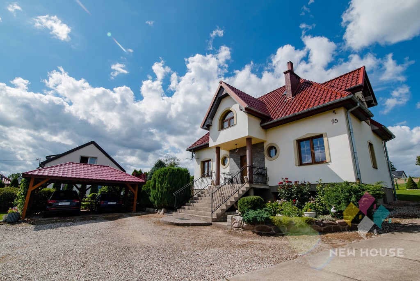
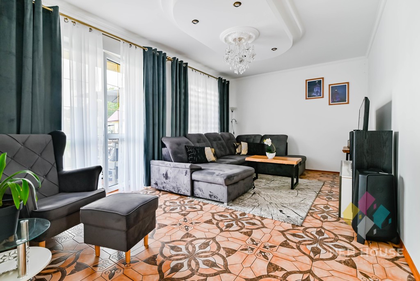
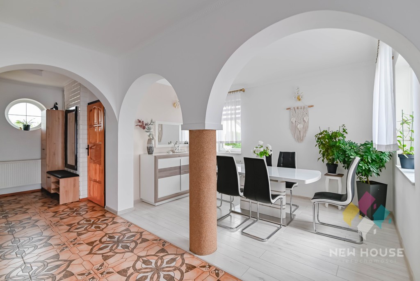
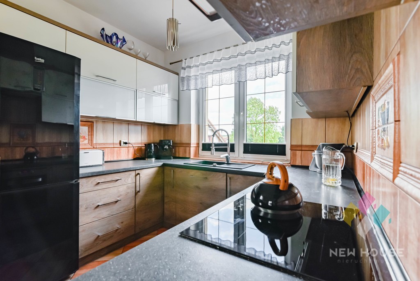
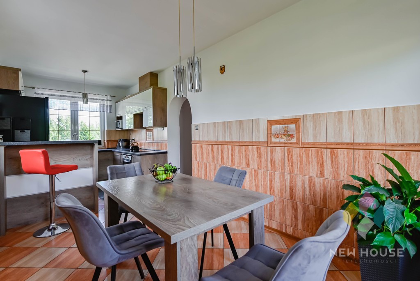
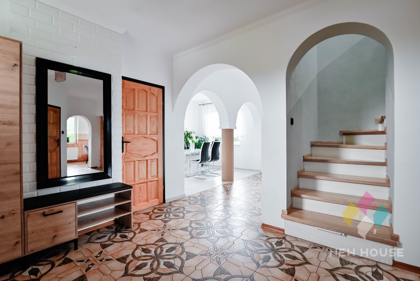
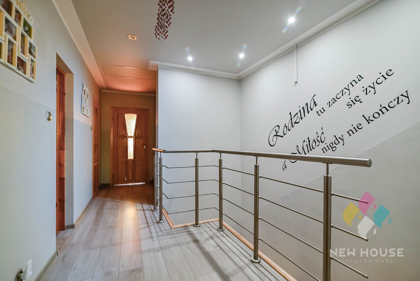
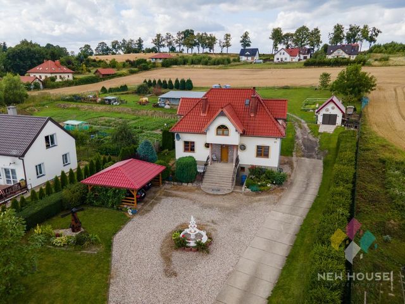
Watch the VIDEO (if you don't see the video, contact your agent).
LOCATION:
The property is located in the quiet Warmian village of Głotowo against the background of a picturesque landscape, 4 km south-west of Dobre Miasto and about 3.5 km from Lake Limajno. Convenient and fast communication with Olsztyn (30 km to the center of Olsztyn).
In Głotów there is a Non-Public Primary School, a shop and a church. The village is known for its rich sacral architecture - Kalwaria Warmińska - covering 7 hectares of area, forming an architectural and landscape complex of religious significance, eagerly visited by tourists.
Numerous bicycle trails. Roadside shrines of Warmia.
Typical single-family or multi-family post-German housing prevails, although there is no shortage of new single-family buildings around.
In Dobre Miasto, only 4 km away, there are schools, offices, shops, clinics, full urban infrastructure.
Lake Limajno, known as the "pearl of Warmia", is a lake with a beautifully landscaped beach with piers and water equipment rental.
The lake has an area of 235.5 hectares and a depth of 40 m and is covered by a silence zone. It is a real paradise for anglers. A 12 km long bicycle route leads around the lake.
PLOT:
A plot of land with an area of 2800m2 in the shape of a rectangle (with the possibility of buying and expanding by 1576 m2). Well sunny, fenced and beautifully landscaped with numerous plantings.
On the plot there is a variety of fruit trees: apples, pears, cherries, grapes as well as flowers: roses, hydrangeas, barberries, yuccas, boxwoods.
The entrance to the property is through a steel gate with stone pillars. The plot is also fenced with a net with a row of spruces forming a beautifully trimmed hedge.
The charm is added by decorative elements located on the property: a fountain and a windmill.
In addition, on the property there is a 2-car shed and a brick garage covered with metal tiles.
At the back of the building there is a terrace with direct access to the garden.
Access to the plot is via an asphalt road.
Utilities: energy, power, water supply, sewage.
BUILDING:
A one-storey house with a basement and a usable attic, built in 2008, insulated, multi-pitched roof with dormers covered with ceramic tiles.
Against the background of the body of the house, the centrally located main entrance and the porch supported by two columns, which is a characteristic element of manor house architecture, stand out. A similar solution was used on the garden side, where the roof over the terrace is supported by columns.
In addition, the charm is added by a massive balcony and a strongly scratched foundation. It is distinguished in its architecture by a semicircular window in the attic and windows with muntins.
House with a usable area of 148 m2 (building area 110.84 m2, total area 322 m2)
INTERIOR:
The interior of the house is characterized by open spaces on the ground floor and arched passages from the hall to the living room, dining room and kitchen, giving the style of a manor house.
The central place in the house is occupied by the living area with a spacious living room combined with a dining room.
From the living room you can go out to the roofed part of the terrace with a place to relax and eat.
There is a suspended ceiling in the living room, and high-quality terracotta tiles on the floors in the living room and hall, which is convenient to maintain.
The kitchen and bathroom are tiled and terracotta.
In the dining room and in the utility room there are panels on the floor.
Built-in kitchen equipped with necessary household appliances.
An ash staircase leads to the attic.
Wooden door joinery, panels on the floors in the rooms and in the hall, tiles and terracotta in the bathroom and toilet.
The bedroom has a large built-in wardrobe. Exit to the balcony overlooking the garden.
In the other two rooms there are separate alcoves for a bedroom bed and a wardrobe.
DECOMPOSITION:
The area of 148 m2 includes:
GROUND FLOOR:
- living room 22.59 m2
- dining room 11.46 m2
- hall 16.05 m2
- kitchen 19.06 m2
- utility room 8 m2
- bathroom with shower and toilet 3.40 m2
ATTIC:
- bedroom 18.34 m2
- room 14.02 m2
- room 14.02 m2
- bathroom with a bathtub 7.54 m2
- WC 1.31 m2
-utility room 1.28 m2
-hall with a staircase 10.31 m2
BASEMENT: approx. 82 m2 with a boiler room with a heating stove for wood and coal.
LEGAL STATUS/FEES
Full ownership.
Low maintenance.
Possibility to leave furniture in the price of the house.
More photos on ... />
BROKER
Anna Wojdyło
Phone number
Broker License 18840
The presented price offer is for information purposes only and does not constitute a commercial offer within the meaning of Article 66 § 1 of the Civil Code.
The owner of the advertisement and its elements is NewHouse Łukasz Wróbel and cooperating entities.
All rights are reserved, copying, disseminating and using these components of the advertisement materials in any other way exceeding the permitted use specified in the provisions of the Act of 4 February 1994 on Copyright and Related Rights (Journal of Laws of 1994, No. 24, item 83, as amended) without the consent of NewHouse Łukasz Wróbel or cooperating entities is prohibited and may constitute the basis for civil and criminal liability.
These materials constitute a secret of NewHouse Łukasz Wróbel or cooperating entities within the meaning of the Act of 16 April 1993 on combating unfair competition (Journal of Laws of 2003, No. 153, item 1503, as amended).
This announcement does not constitute an offer within the meaning of the Civil Code, but is for informational purposes.
Offer sent from ASARI CRM (asaricrm.com) Visa fler Visa färre Elegancki, funkcjonalnie zaprojektowany dom w stylu dworku w warmińskiej wsi Głotowo - 4 km od Dobrego Miasta. 5 pokoi w funkcjonalnym rozkładzie sprawiają, że jest to idealna nieruchomość dla rodziny, ceniącej komfort życia w ciszy i pobliżu natury, a jednocześnie pragnącej pozostać w niewielkiej odległości od miasta.
Obejrzyj FILM (jeśli nie widzisz filmu skontaktuj się z pośrednikiem).
LOKALIZACJA:
Nieruchomość położona w spokojnej warmińskiej wsi Głotowo na tle malowniczego krajobrazu , w odległości 4 km na południowy zachód od Dobrego Miasta i około 3,5 km od jeziora Limajno. Wygodna i szybka komunikacja z Olsztynem (do centrum Olsztyna 30 km).
W Głotowie funkcjonuje Niepubliczna Szkoła Podstawowa, sklep, kościół. Wieś znana jest z bogatej architektury sakralnej - Kalwaria Warmińska -obejmująca 7 ha powierzchni tworzącej zespół architektoniczno-krajobrazowy o znaczeniu religijnym odwiedzany chętnie przez turystów.
Liczne szlaki rowerowe. Przydrożne kapliczki warmińskie.
Przeważa typowa zabudowa jednorodzinna lub wielorodzinna poniemiecka, choć wokół nie brakuje nowej zabudowy jednorodzinnej.
W Dobrym Mieście oddalonym zaledwie 4 km szkoły, urzędy, sklepy, przychodnie, pełna miejska infrastruktura.
Jezioro Limajno zwane "perłą Warmii" to jezioro z pięknie zagospodarowaną plażą z pomostami, wypożyczalnią sprzętu wodnego.
Jezioro o powierzchni 235,5 ha i głębokości 40 m objęte strefą ciszy. To prawdziwy raj dla wędkarzy. Wokół jeziora prowadzi 12 kilometrowa trasa rowerowa.
DZIAŁKA:
Działka o powierzchni 2800m2 o kształcie prostokąta (z możliwością dokupienia i powiększenia o 1576 m2). Dobrze nasłoneczniona, ogrodzona i pięknie zagospodarowana z licznymi nasadzeniami.
Na działce różnorodność drzew owocowych: jabłonie, grusze, czereśnie, winogrona a także kwiatów: róże, hortensje, berberysy, juki, bukszpany.
Wjazd na posesję przez stalową bramę z kamiennymi słupami. Działka ogrodzona również siatką ze szpalerem świerków tworzących pięknie przycięty żywopłot.
Uroku dodają elementy ozdobne znajdujące się na posesji: fontanna i wiatrak.
Dodatkowo na posesji 2 stanowiskowa wiata na auta oraz murowany garaż pokryty blachodachówką.
Z tyłu budynku taras z bezpośrednim zejściem do ogrodu.
Dojazd do działki drogą asfaltową.
Media: energia, siła, wodociąg, kanalizacja.
BUDYNEK:
Dom parterowy podpiwniczony z użytkowym poddaszem wybudowany w 2008 r., ocieplony, wielospadowy dach z lukarnami pokryty dachówką ceramiczną.
Na tle bryły domu wyróżnia się centralnie położone wejście główne oraz ganek wsparty na dwóch kolumnach, który jest charakterystycznym elementem architektury dworkowej. Podobne rozwiązanie zastosowano od strony ogrodu, gdzie zadaszenie nad tarasem wsparte jest na kolumnach.
Dodatkowo uroku dodaje masywny balkon i mocno rysująca się podmurówka. Wyróżnia się w swojej architekturze półkolistym oknem na poddaszu oraz oknami ze szprosami.
Dom o powierzchni użytkowej 148 m2 (powierzchnia zabudowy 110,84 m2, powierzchnia całkowita 322 m2)
WNĘTRZE:
Wnętrze domu charakteryzują otwarte przestrzenie parteru oraz łukowe przejścia z hallu do salonu, jadalni, kuchni nadające stylu dworku.
Centralne miejsce w domu zajmuje strefa dzienna z przestronnym salonem połączonym z jadalnią.
Z salonu można wyjść na zadaszoną część tarasu z miejscem do wypoczynku oraz spożywania posiłków.
W salonie podwieszany sufit, na podłogach w salonie i hallu wysokiej jakości terakota wygodna w utrzymaniu.
W kuchni oraz w łazience glazura i terakota.
W jadalni oraz w pomieszczeniu gospodarczym na podłodze panele.
Kuchnia w zabudowie wyposażona w niezbędne sprzęty AGD.
Na poddasze prowadzą jesionowe schody.
Stolarka drzwiowa drewniana, w pokojach i w przedpokoju na podłogach panele, w łazience i wc glazura i terakota.
W sypialni duża szafa w zabudowie. Wyjście na balkon z widokiem na ogród.
W pozostałych dwóch pokojach wydzielone wnęki na łóżko sypialniane i garderobę.
ROZKŁAD:
Na powierzchnię 148 m2 przypadają:
PARTER:
- salon 22,59 m2
- jadalnia 11,46 m2
- hall 16,05 m2
- kuchnia 19,06 m2
- pomieszczenie gospodarcze 8 m2
- łazienka z kabiną prysznicową i wc 3,40 m2
PODDASZE:
- sypialnia 18,34 m2
- pokój 14,02 m2
- pokój 14,02 m2
- łazienka z wanną 7,54 m2
- wc 1,31 m2
-pomieszczenie gospodarcze 1,28 m2
-przedpokój z klatką schodową 10,31 m2
PIWNICA: ok 82 m2 z kotłownią, w której znajduje się piec grzewczy na drewno i węgiel.
STAN PRAWNY/OPŁATY
Pełna własność.
Niskie koszty utrzymania.
Możliwość pozostawienia mebli w cenie domu.
Więcej zdjęć na ... />
POŚREDNIK
Anna Wojdyło
Nr telefonu
Licencja pośrednika 18840
Przedstawiona oferta cenowa ma charakter informacyjny, nie stanowi oferty handlowej w rozumieniu art.66 § 1 Kodeksu Cywilnego.
Właścicielem ogłoszenia wraz z jej elementami jest NewHouse Łukasz Wróbel oraz podmioty współpracujące.
Wszelkie prawa są zastrzeżone, kopiowanie, rozpowszechnianie oraz korzystanie z niniejszych składowych materiałów ogłoszenia w jakikolwiek inny sposób wykraczający poza dozwolony użytek określony przepisami ustawy z 4 lutego 1994 r. o prawie autorskim i prawach pokrewnych (Dz. U. 1994, nr 24 poz. 83 z późn. zm.) bez zgody NewHouse Łukasz Wróbel lub podmiotów współpracujących jest zabronione i może stanowić podstawę odpowiedzialności cywilnej oraz karnej.
Niniejsze materiały stanowią tajemnicę firmy NewHouse Łukasz Wróbel lub podmiotów współpracujących w rozumieniu ustawy z dnia 16 kwietnia 1993 r. o zwalczaniu nieuczciwej konkurencji (Dz. U. z 2003 r., Nr 153, poz. 1503 z późn. zm.).
Niniejsze ogłoszenie nie stanowi oferty w rozumieniu Kodeksu Cywilnego, lecz ma charakter informacyjny.
Oferta wysłana z programu dla biur nieruchomości ASARI CRM (asaricrm.com) An elegant, functionally designed house in the style of a manor house in the Warmian village of Głotowo - 4 km from Dobre Miasto. 5 rooms in a functional layout make it an ideal property for a family that appreciates the comfort of living in silence and close to nature, and at the same time wants to stay a short distance from the city.
Watch the VIDEO (if you don't see the video, contact your agent).
LOCATION:
The property is located in the quiet Warmian village of Głotowo against the background of a picturesque landscape, 4 km south-west of Dobre Miasto and about 3.5 km from Lake Limajno. Convenient and fast communication with Olsztyn (30 km to the center of Olsztyn).
In Głotów there is a Non-Public Primary School, a shop and a church. The village is known for its rich sacral architecture - Kalwaria Warmińska - covering 7 hectares of area, forming an architectural and landscape complex of religious significance, eagerly visited by tourists.
Numerous bicycle trails. Roadside shrines of Warmia.
Typical single-family or multi-family post-German housing prevails, although there is no shortage of new single-family buildings around.
In Dobre Miasto, only 4 km away, there are schools, offices, shops, clinics, full urban infrastructure.
Lake Limajno, known as the "pearl of Warmia", is a lake with a beautifully landscaped beach with piers and water equipment rental.
The lake has an area of 235.5 hectares and a depth of 40 m and is covered by a silence zone. It is a real paradise for anglers. A 12 km long bicycle route leads around the lake.
PLOT:
A plot of land with an area of 2800m2 in the shape of a rectangle (with the possibility of buying and expanding by 1576 m2). Well sunny, fenced and beautifully landscaped with numerous plantings.
On the plot there is a variety of fruit trees: apples, pears, cherries, grapes as well as flowers: roses, hydrangeas, barberries, yuccas, boxwoods.
The entrance to the property is through a steel gate with stone pillars. The plot is also fenced with a net with a row of spruces forming a beautifully trimmed hedge.
The charm is added by decorative elements located on the property: a fountain and a windmill.
In addition, on the property there is a 2-car shed and a brick garage covered with metal tiles.
At the back of the building there is a terrace with direct access to the garden.
Access to the plot is via an asphalt road.
Utilities: energy, power, water supply, sewage.
BUILDING:
A one-storey house with a basement and a usable attic, built in 2008, insulated, multi-pitched roof with dormers covered with ceramic tiles.
Against the background of the body of the house, the centrally located main entrance and the porch supported by two columns, which is a characteristic element of manor house architecture, stand out. A similar solution was used on the garden side, where the roof over the terrace is supported by columns.
In addition, the charm is added by a massive balcony and a strongly scratched foundation. It is distinguished in its architecture by a semicircular window in the attic and windows with muntins.
House with a usable area of 148 m2 (building area 110.84 m2, total area 322 m2)
INTERIOR:
The interior of the house is characterized by open spaces on the ground floor and arched passages from the hall to the living room, dining room and kitchen, giving the style of a manor house.
The central place in the house is occupied by the living area with a spacious living room combined with a dining room.
From the living room you can go out to the roofed part of the terrace with a place to relax and eat.
There is a suspended ceiling in the living room, and high-quality terracotta tiles on the floors in the living room and hall, which is convenient to maintain.
The kitchen and bathroom are tiled and terracotta.
In the dining room and in the utility room there are panels on the floor.
Built-in kitchen equipped with necessary household appliances.
An ash staircase leads to the attic.
Wooden door joinery, panels on the floors in the rooms and in the hall, tiles and terracotta in the bathroom and toilet.
The bedroom has a large built-in wardrobe. Exit to the balcony overlooking the garden.
In the other two rooms there are separate alcoves for a bedroom bed and a wardrobe.
DECOMPOSITION:
The area of 148 m2 includes:
GROUND FLOOR:
- living room 22.59 m2
- dining room 11.46 m2
- hall 16.05 m2
- kitchen 19.06 m2
- utility room 8 m2
- bathroom with shower and toilet 3.40 m2
ATTIC:
- bedroom 18.34 m2
- room 14.02 m2
- room 14.02 m2
- bathroom with a bathtub 7.54 m2
- WC 1.31 m2
-utility room 1.28 m2
-hall with a staircase 10.31 m2
BASEMENT: approx. 82 m2 with a boiler room with a heating stove for wood and coal.
LEGAL STATUS/FEES
Full ownership.
Low maintenance.
Possibility to leave furniture in the price of the house.
More photos on ... />
BROKER
Anna Wojdyło
Phone number
Broker License 18840
The presented price offer is for information purposes only and does not constitute a commercial offer within the meaning of Article 66 § 1 of the Civil Code.
The owner of the advertisement and its elements is NewHouse Łukasz Wróbel and cooperating entities.
All rights are reserved, copying, disseminating and using these components of the advertisement materials in any other way exceeding the permitted use specified in the provisions of the Act of 4 February 1994 on Copyright and Related Rights (Journal of Laws of 1994, No. 24, item 83, as amended) without the consent of NewHouse Łukasz Wróbel or cooperating entities is prohibited and may constitute the basis for civil and criminal liability.
These materials constitute a secret of NewHouse Łukasz Wróbel or cooperating entities within the meaning of the Act of 16 April 1993 on combating unfair competition (Journal of Laws of 2003, No. 153, item 1503, as amended).
This announcement does not constitute an offer within the meaning of the Civil Code, but is for informational purposes.
Offer sent from ASARI CRM (asaricrm.com)