13 489 563 SEK
14 603 918 SEK
17 536 432 SEK
13 958 765 SEK
16 363 427 SEK
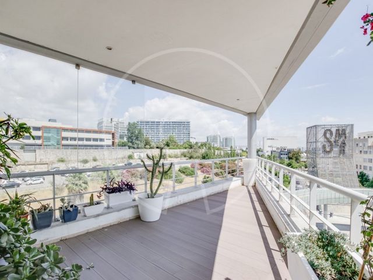
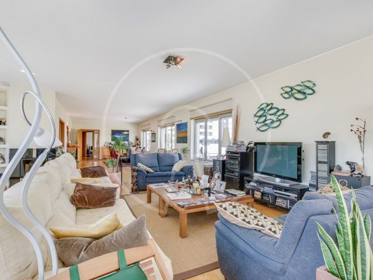
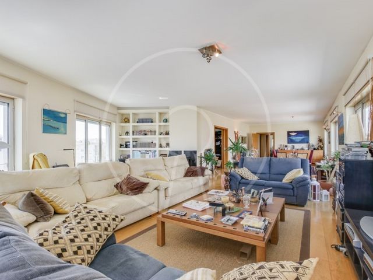

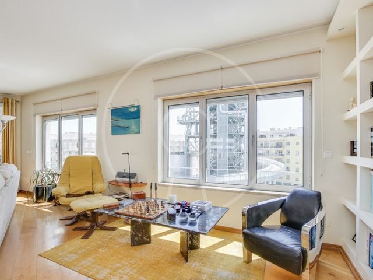
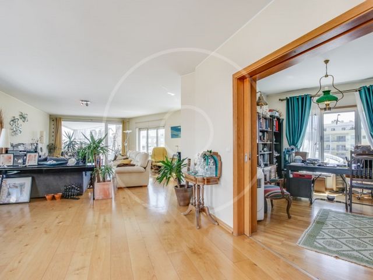
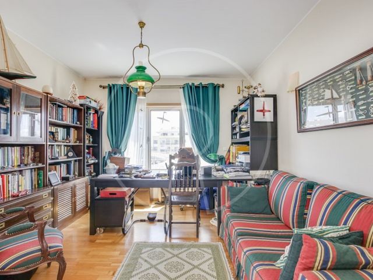

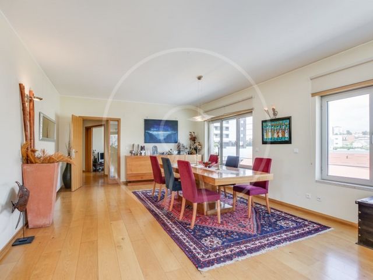
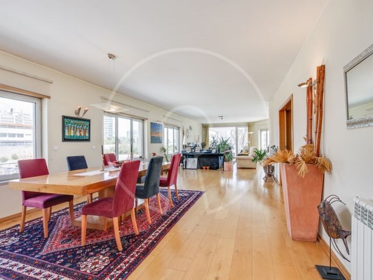
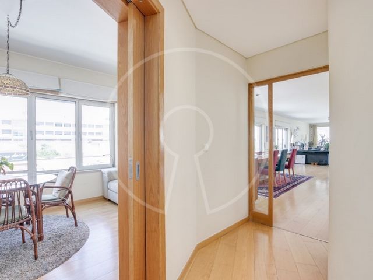
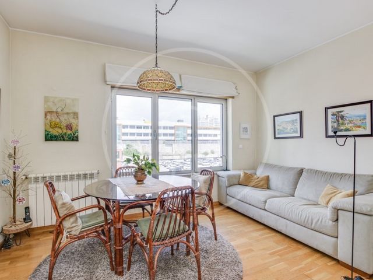
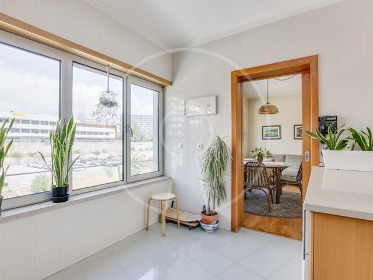
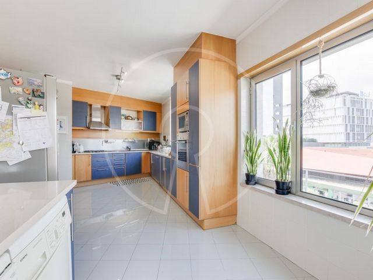
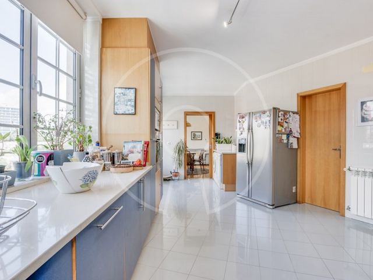
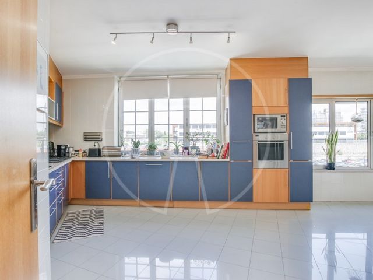
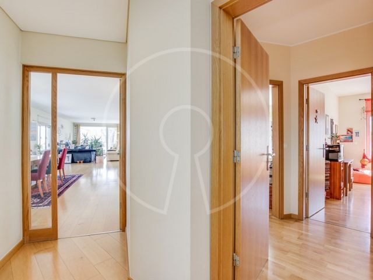
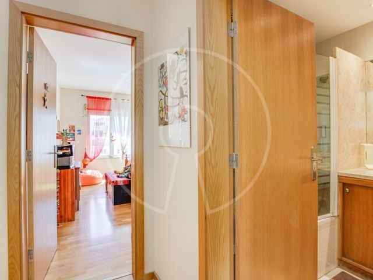
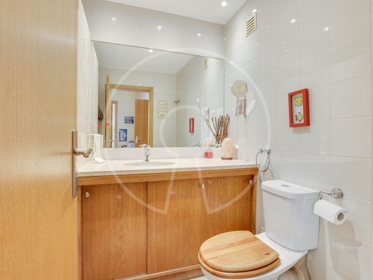
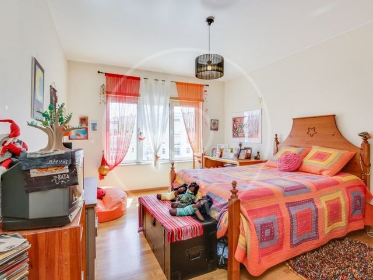
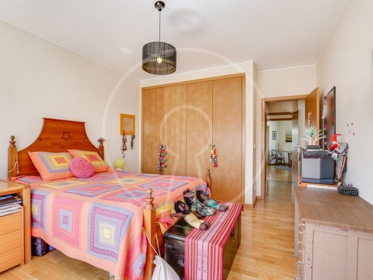
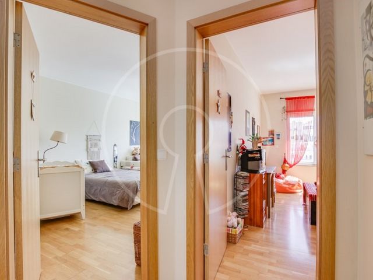
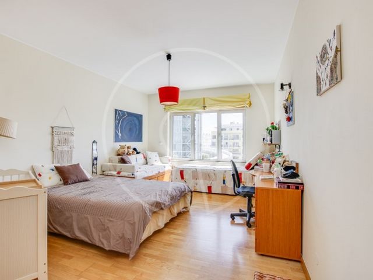
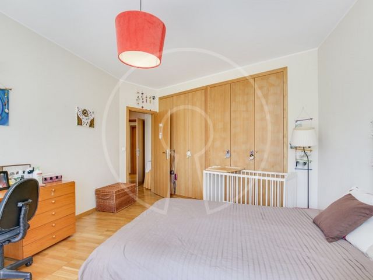
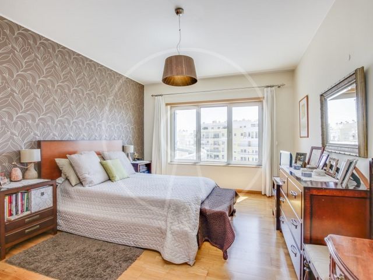
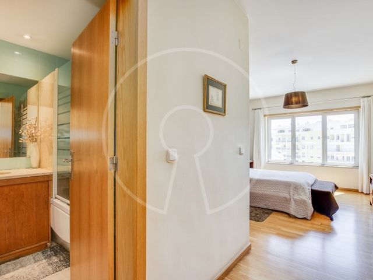
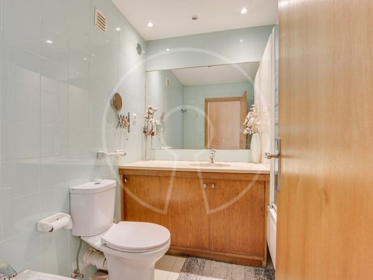
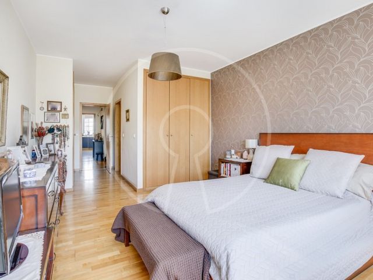
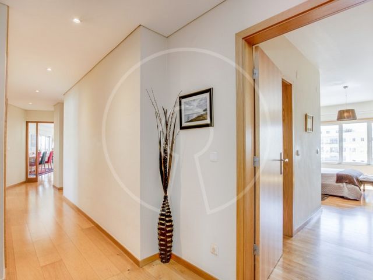
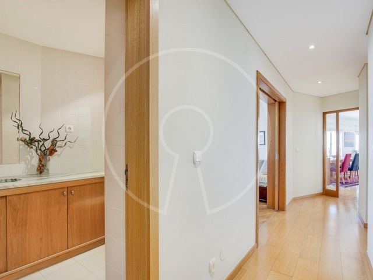
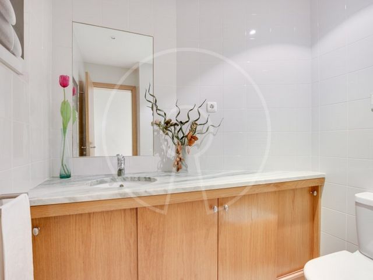
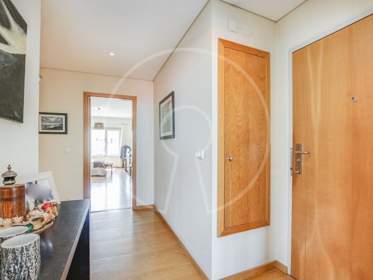

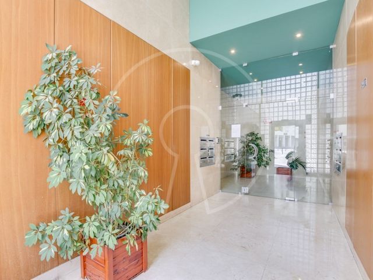
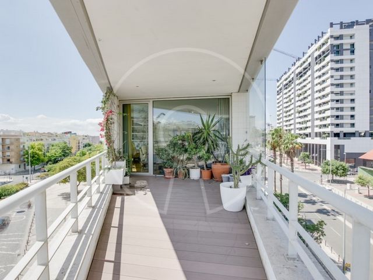
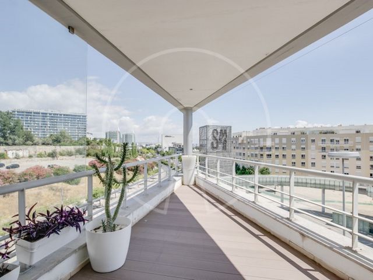
Master bedroom 20.83 sqm
Bedroom 20.49 sqm
Bedroom 17.27 sqm
Office 14,50 sqm
Meal room 12,76 sqm
Living room 74,49 sqm
Kitchen 21,17 sqm
Terrace 13,50 sqm
Guest bathroom 2,68 sqm
wc Suite 4,34 sqm
Bathroom 3.85 sqmIt is also part of the property 3 parking spaces and a storage room.Parque das Nações has a privileged location since it develops along the Tagus River, in a 5 km strip, with one third of its area being green spaces and unique infrastructures.The contemporary architecture of Parque das Nações, the spaces for socializing, commerce, landscaped parks, marina as well as the entire urbanization and urban requalification project have turned this new eastern area of the city of Lisbon into an emblematic and unique area. Visa fler Visa färre Fantastische Wohnung im Parque das Nações Sul, entworfen vom berühmten Architekten Trofa Real in einem emblematischen Gebäude in bester Gegend des Parque das Nações.Mit ausgezeichneten Bereichen, hochwertigen Oberflächen und Sonneneinstrahlung Ost / West besteht die Wohnung aus 1 Hauptschlafzimmer, 2 Schlafzimmern mit einem Badezimmer zur Unterstützung, einer Küche, einem angrenzenden Esszimmer, einem Büro und dem Wohnzimmer mit Holzofen, durch den man auf die Terrasse gelangt.Abmessungen der Wohnung
Hauptschlafzimmer 20,83 m²
Schlafzimmer 20,49 m²
Schlafzimmer 17,27 m²
Büro 14,50 m²
Speisesaal 12,76 m²
Wohnzimmer 74,49 m²
Küche 21,17 qm
Terrasse 13,50 qm
Gäste-WC 2,68 m²
wc Suite 4,34 m²
Badezimmer 3,85 m²Zum Grundstück gehören auch 3 Parkplätze und ein Abstellraum.Der Parque das Nações hat eine privilegierte Lage, da er sich entlang des Tejo in einem 5 km langen Streifen entwickelt, wobei ein Drittel seiner Fläche aus Grünflächen und einzigartigen Infrastrukturen besteht.Die zeitgenössische Architektur des Parque das Nações, die Räume für Geselligkeit, Handel, Landschaftsparks, Yachthafen sowie das gesamte Urbanisierungs- und Stadterneuerungsprojekt haben diesen neuen östlichen Teil der Stadt Lissabon zu einem emblematischen und einzigartigen Gebiet gemacht. Fantástico apartamento en el Parque das Nações Sul, diseñado por el famoso arquitecto Trofa Real en un edificio emblemático en la zona Prime del Parque das Nações.Con excelentes áreas, acabados de calidad y exposición al sol este / oeste, el apartamento se compone de 1 dormitorio principal, 2 dormitorios con un baño de apoyo, cocina, un comedor contiguo, oficina y la sala de estar con estufa de leña, a través de la cual se puede acceder a la terraza.Dimensiones del apartamento
Dormitorio principal 20,83 m²
Dormitorio 20,49 m²
Dormitorio 17,27 m²
Oficina 14,50 m²
Sala de comidas 12,76 m²
Salón 74,49 m²
Cocina 21,17 m²
Terraza 13,50 m²
Baño de invitados 2,68 m²
wc Suite 4,34 m²
Baño 3,85 m²También forma parte de la propiedad 3 plazas de garaje y un trastero.El Parque das Nações tiene una ubicación privilegiada ya que se desarrolla a lo largo del río Tajo, en una franja de 5 km, con un tercio de su área siendo espacios verdes e infraestructuras únicas.La arquitectura contemporánea del Parque das Nações, los espacios para socializar, el comercio, los parques ajardinados, el puerto deportivo, así como todo el proyecto de urbanización y recalificación urbana han convertido esta nueva zona este de la ciudad de Lisboa en un área emblemática y única. Fantastique appartement au Parque das Nações Sul, conçu par le célèbre architecte Trofa Real dans un bâtiment emblématique du quartier Prime du Parque das Nações.Avec d'excellentes surfaces, des finitions de qualité et une exposition au soleil est / ouest, l'appartement est composé de 1 chambre principale, 2 chambres avec une salle de bain pour le soutien, cuisine, une salle à manger attenante, bureau et le salon avec poêle à bois, à travers lequel on peut accéder à la terrasse.Dimensions de l'appartement
Chambre principale 20.83 m²
Chambre 20.49 m²
Chambre 17.27 m²
Bureau 14,50 m²
Salle à manger 12,76 m²
Séjour 74,49 m²
Cuisine 21,17 m²
Terrasse 13,50 m²
Salle de bain invités 2,68 m²
wc Suite 4,34 m²
Salle de bain 3.85 m²Il fait également partie de la propriété 3 places de parking et une salle de stockage.Parque das Nações bénéficie d'un emplacement privilégié car il se développe le long du Tage, dans une bande de 5 km, avec un tiers de sa superficie constituée d'espaces verts et d'infrastructures uniques.L'architecture contemporaine du Parque das Nações, les espaces de socialisation, le commerce, les parcs paysagers, le port de plaisance ainsi que l'ensemble du projet d'urbanisation et de requalification urbaine ont transformé cette nouvelle zone orientale de la ville de Lisbonne en une zone emblématique et unique. Fantastic apartment at Parque das Nações Sul, designed by the famous architect Trofa Real in an emblematic building in Prime area of Parque das Nações.With excellent areas, quality finishes and sun exposure east / west, the apartment is composed of 1 master bedroom, 2 bedrooms with a bathroom for support, kitchen, an adjoining dining room, office and the living room with wood burning stove, through which one can access the terrace.Dimensions of the apartment
Master bedroom 20.83 sqm
Bedroom 20.49 sqm
Bedroom 17.27 sqm
Office 14,50 sqm
Meal room 12,76 sqm
Living room 74,49 sqm
Kitchen 21,17 sqm
Terrace 13,50 sqm
Guest bathroom 2,68 sqm
wc Suite 4,34 sqm
Bathroom 3.85 sqmIt is also part of the property 3 parking spaces and a storage room.Parque das Nações has a privileged location since it develops along the Tagus River, in a 5 km strip, with one third of its area being green spaces and unique infrastructures.The contemporary architecture of Parque das Nações, the spaces for socializing, commerce, landscaped parks, marina as well as the entire urbanization and urban requalification project have turned this new eastern area of the city of Lisbon into an emblematic and unique area. Fantástico apartamento no Parque das Nações Sul, desenhado pelo famoso arquitecto Trofa Real em edifício emblemático em zona Prime do Parque das Nações.Com excelentes áreas, acabamentos de qualidade e exposição solar nascente/poente, o apartamento é composto por 1 suíte, 2 quartos com uma casa de banho de apoio, cozinha, uma sala de refeições contígua, escritório e a sala com recuperador de calor, por onde se acede ao terraço.Áreas das divisões do apartamento:
suite 20,83 m2
quarto 20,49 m2
quarto 17,27 m2
escritório 14,50 m2
sala pequena 12,76 m2
sala 74,49 m2
cozinha 21,17 m2
terraço 13,50 m2
wc social 2,68 m2
wc suite 4,34 m2
wc de apoio 3,85 m2Faz também parte da propriedade 3 lugares de estacionamento e uma arrecadação.O Parque das Nações tem uma localização privilegiada uma vez que se desenvolve ao longo do rio Tejo, numa faixa de 5 km, sendo que um terço da sua área são espaços verdes e infra - estruturas únicas.A arquitetura contemporânea do Parque das Nações, os espaços de convívio, o comércio ,parques ajardinados, marina assim como todo o projeto de urbanização e requalificação urbana tornaram esta nova zona oriental da cidade de Lisboa numa zona emblemática e única. Fantastic apartment at Parque das Nações Sul, designed by the famous architect Trofa Real in an emblematic building in Prime area of Parque das Nações.With excellent areas, quality finishes and sun exposure east / west, the apartment is composed of 1 master bedroom, 2 bedrooms with a bathroom for support, kitchen, an adjoining dining room, office and the living room with wood burning stove, through which one can access the terrace.Dimensions of the apartment
Master bedroom 20.83 sqm
Bedroom 20.49 sqm
Bedroom 17.27 sqm
Office 14,50 sqm
Meal room 12,76 sqm
Living room 74,49 sqm
Kitchen 21,17 sqm
Terrace 13,50 sqm
Guest bathroom 2,68 sqm
wc Suite 4,34 sqm
Bathroom 3.85 sqmIt is also part of the property 3 parking spaces and a storage room.Parque das Nações has a privileged location since it develops along the Tagus River, in a 5 km strip, with one third of its area being green spaces and unique infrastructures.The contemporary architecture of Parque das Nações, the spaces for socializing, commerce, landscaped parks, marina as well as the entire urbanization and urban requalification project have turned this new eastern area of the city of Lisbon into an emblematic and unique area.