8 517 370 SEK
4 bd
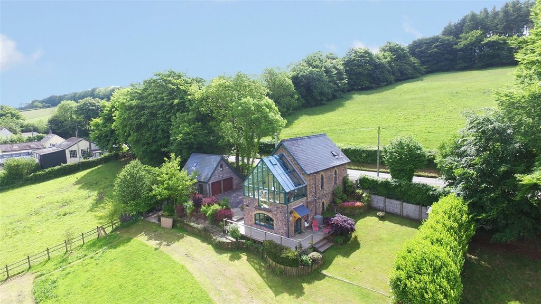
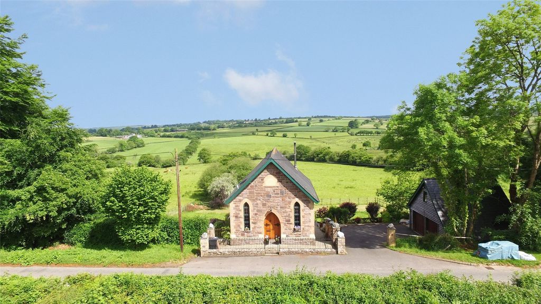
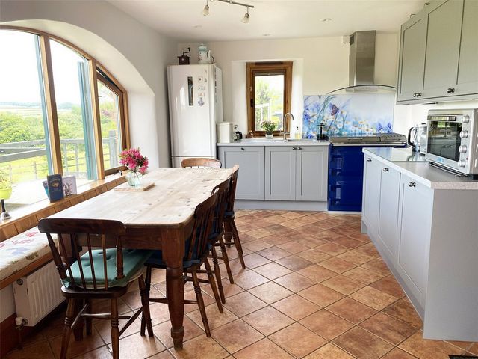
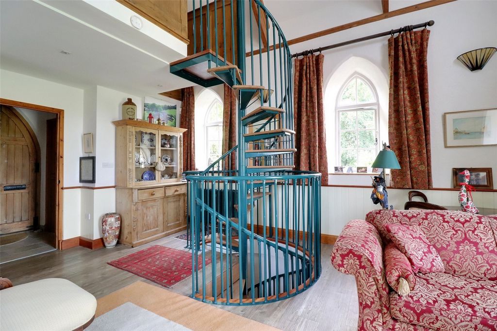
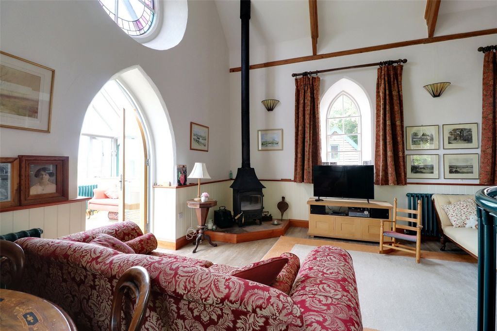
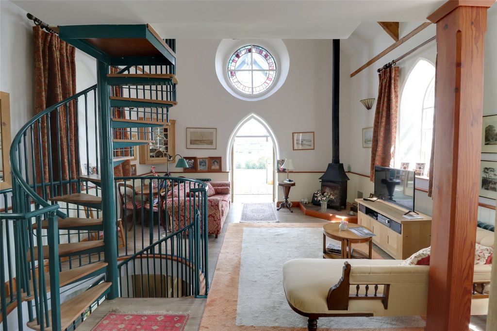
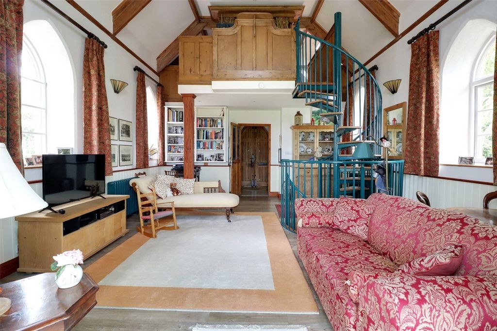
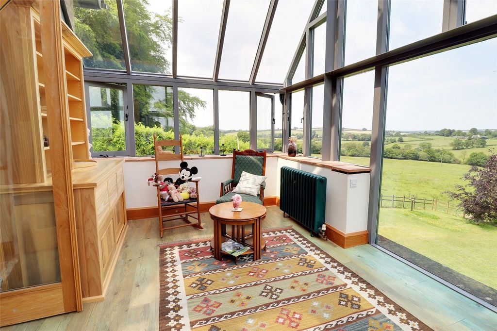
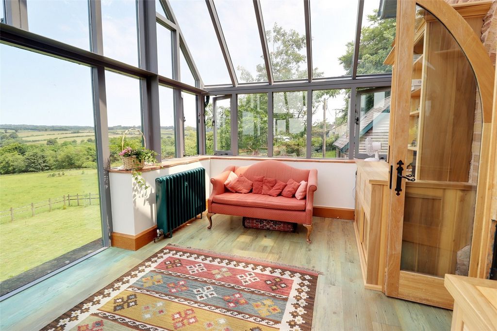
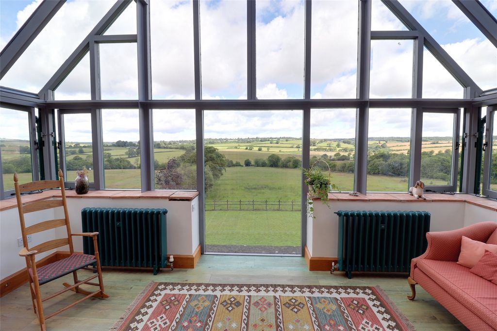
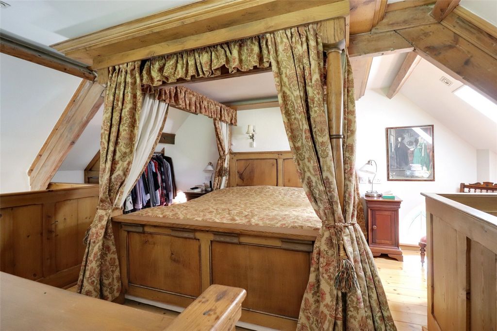
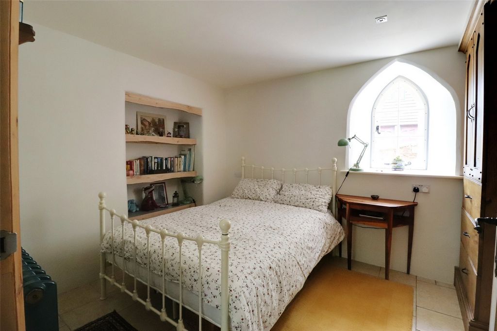
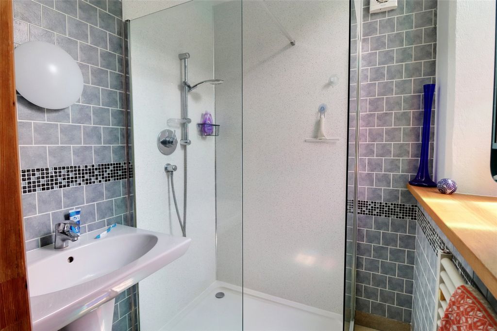
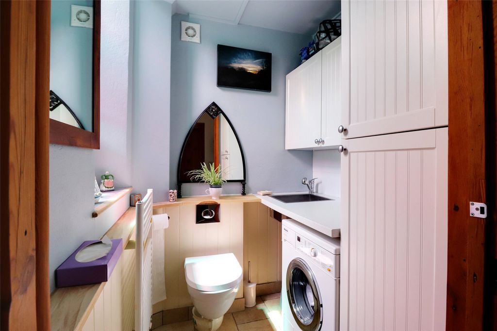
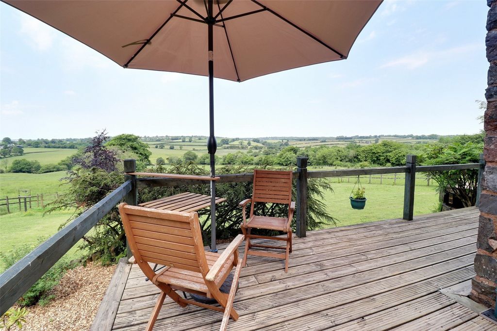
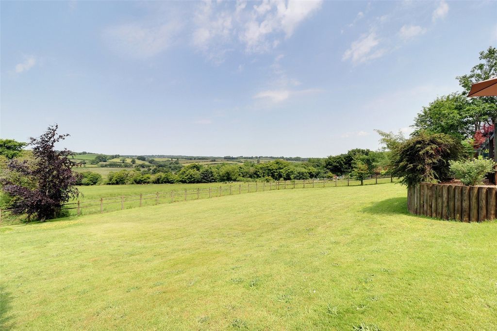
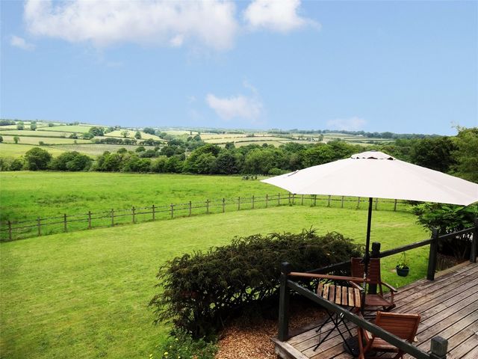
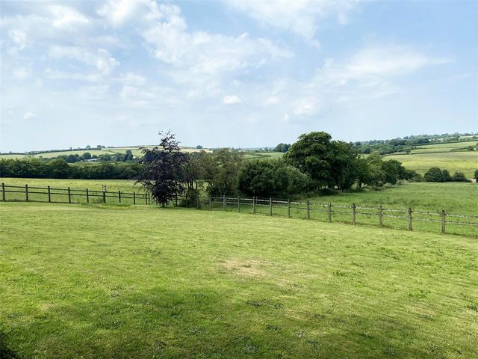
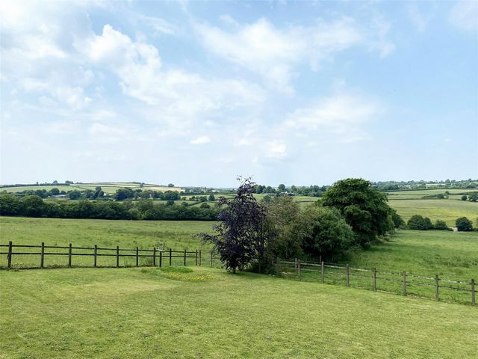
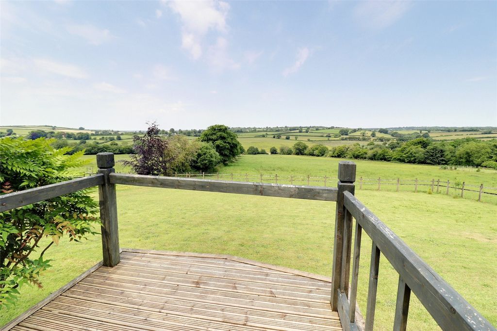
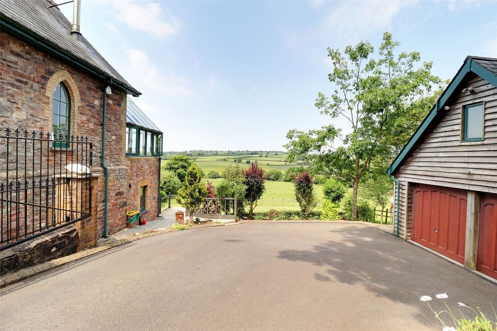
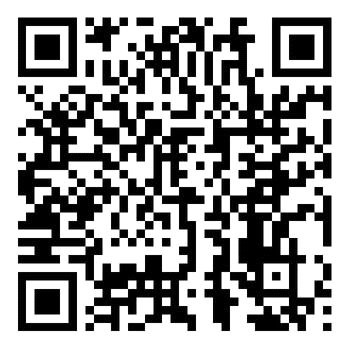
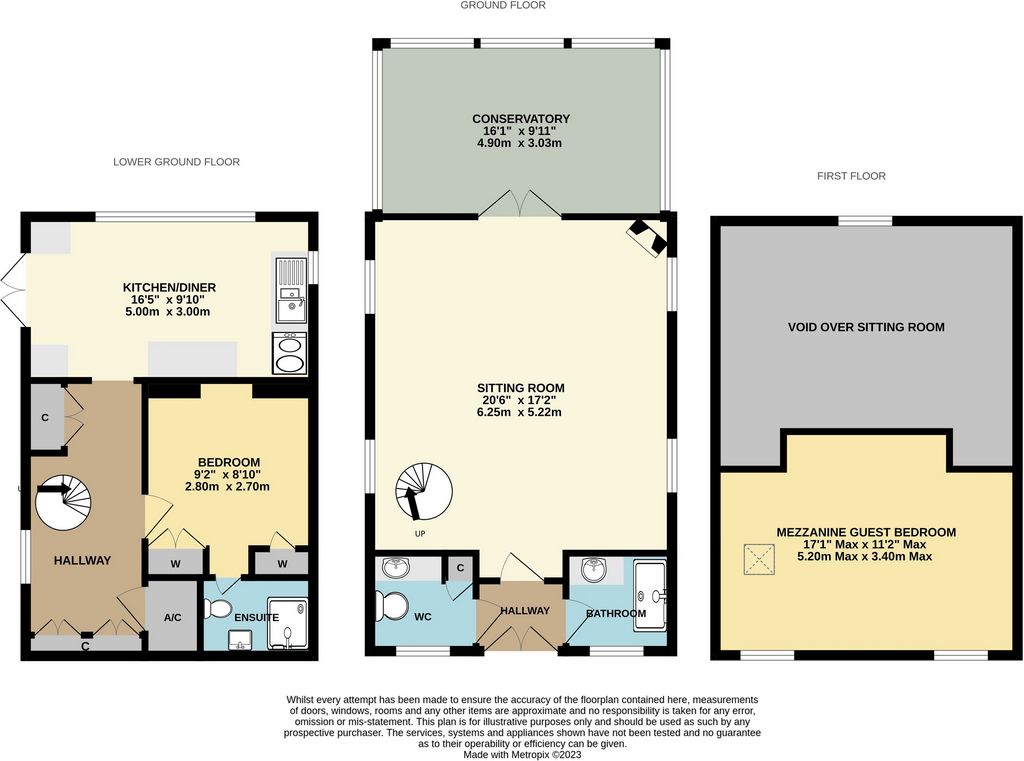
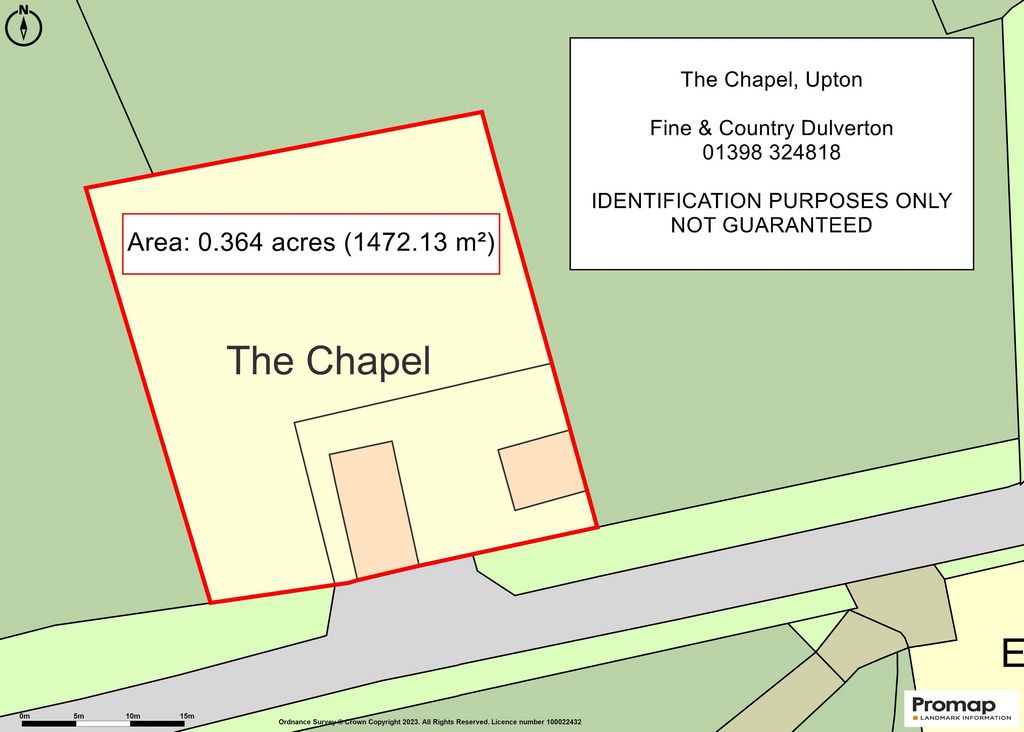
Double doors continue through to the Impressive 16'1'' x 9'11'' Conservatory with 'Antico' flooring, stunning views of the garden and neighbouring countryside.Spiral Stairs Lead to the Mezzanine Bedroom – with low level arched windows, sky light, bespoke four poster oak bed, built in shelving, wash hand basin. Spiral stairs lead to the Lower Ground Floor into the hall with further fitted storage. Main Bedroom – feature arch window, fitted oak wardrobes with hanging space, the bedroom also benefits from an En-suite shower room with tiled flooring, towel rail, wash hand basin and W.C. Tiled flooring continues from the hall through to the Triple Aspect Kitchen/Diner – with electric 'Everhot' range cooker, fitted wall and base units, a large arch window stunning views of the garden and beyond, window seat. Patio doors provide access to the side elevation and decked area. There is also space for a standard 4-6 seater table. Outside
To the front of the property wrought iron gates provide access to the main front door.
A tarmac drive leads through electric gates to the parking area and double garage. 16'4'' x 22'6'' Double Garage with power and light, electric up and over doors. Timber stairs lead to a storage area above providing a suitable area for a workshop or home office (subject to the necessary permissions). A timber decked area wraps around the front and side elevations providing a number of seating areas where the views can be enjoyed from. To the side of the house timber steps lead down to the more formal lawned garden which is predominately to the side and front of the property with stock proof fencing.Kitchen/Diner 16'5" x 9'10" (5m x 3m).Bedroom 9'2" x 8'10" (2.8m x 2.7m).Sitting Room 20'6" x 17'2" (6.25m x 5.23m).Conservatory 16'1" x 9'11" (4.9m x 3.02m).Mezzanine Guest Bedroom 17'1" Max x 11'2" Max (5.2m Max x 3.4m Max).Services Mains Water, Electric and Private Drainage (which we understand is compliant with the General Binding Rules), Oil Fired Central HeatingViewing Strictly by appointment with the selling
agentTenure FreeholdAgents Note We understand the neighbouring farmer has a right to inspect the septic tank to ensure it is working correctly.Whilst in Dulverton, proceed west on the B3222 over the river Exe until you meet the A396. Turn right and take the second left signposted Bury and Watchet. Proceed along this road until reaching Frogwell Cross and turn left onto the B3190. Continue along this road for approx. 1 ½ miles and the property can be observed on the left. Alternatively, one can approach the property from Wiveliscombe, proceed north out of Wiveliscombe through Langley Marsh and up into Huish Champflower, turn left just past the church and stay on this road until you meet the crossroads turning left signposted Upton, The Chapel can be found on the right hand side approx. 500yds from the Lowtrow Cross Inn. From Bampton, take the B3190 and proceed for 6 miles to Upton Champflower, turn left just past the church and stay on this road until you meet the crossroads turning left signposted Upton, The Chapel can be found on the right hand side approx. 500yds from the Lowtrow Cross Inn. From Bampton, take the B3190 and proceed for 6 miles to UptonWhat3words
Using What3words Smart Phone App. For those who already use this Geolocation App device for your smartphone – Type in the following three words: Increased.diverged.darkestFeatures:
- Garden
- Parking
- Garage Visa fler Visa färre As illustrated via the floor plan the property is accessed via an arched double wooden door leading through to the hall providing access to the ground floor.Shower Room – walk in shower, wash hand basin, window to side elevation, tiled flooring with access to void. Utility Room – fitted sink, built in cupboard, plumbing for washing machine, tiled flooring, towel rail, window to side elevation and W.C. A glazed door leads through to the 20'6'' x 17'2'' Triple Aspect Double Height Sitting Room with oak panelling, 'Antico' flooring, built in shelving, feature circular stained glass window, free standing woodburning stove with slate hearth.
Double doors continue through to the Impressive 16'1'' x 9'11'' Conservatory with 'Antico' flooring, stunning views of the garden and neighbouring countryside.Spiral Stairs Lead to the Mezzanine Bedroom – with low level arched windows, sky light, bespoke four poster oak bed, built in shelving, wash hand basin. Spiral stairs lead to the Lower Ground Floor into the hall with further fitted storage. Main Bedroom – feature arch window, fitted oak wardrobes with hanging space, the bedroom also benefits from an En-suite shower room with tiled flooring, towel rail, wash hand basin and W.C. Tiled flooring continues from the hall through to the Triple Aspect Kitchen/Diner – with electric 'Everhot' range cooker, fitted wall and base units, a large arch window stunning views of the garden and beyond, window seat. Patio doors provide access to the side elevation and decked area. There is also space for a standard 4-6 seater table. Outside
To the front of the property wrought iron gates provide access to the main front door.
A tarmac drive leads through electric gates to the parking area and double garage. 16'4'' x 22'6'' Double Garage with power and light, electric up and over doors. Timber stairs lead to a storage area above providing a suitable area for a workshop or home office (subject to the necessary permissions). A timber decked area wraps around the front and side elevations providing a number of seating areas where the views can be enjoyed from. To the side of the house timber steps lead down to the more formal lawned garden which is predominately to the side and front of the property with stock proof fencing.Kitchen/Diner 16'5" x 9'10" (5m x 3m).Bedroom 9'2" x 8'10" (2.8m x 2.7m).Sitting Room 20'6" x 17'2" (6.25m x 5.23m).Conservatory 16'1" x 9'11" (4.9m x 3.02m).Mezzanine Guest Bedroom 17'1" Max x 11'2" Max (5.2m Max x 3.4m Max).Services Mains Water, Electric and Private Drainage (which we understand is compliant with the General Binding Rules), Oil Fired Central HeatingViewing Strictly by appointment with the selling
agentTenure FreeholdAgents Note We understand the neighbouring farmer has a right to inspect the septic tank to ensure it is working correctly.Whilst in Dulverton, proceed west on the B3222 over the river Exe until you meet the A396. Turn right and take the second left signposted Bury and Watchet. Proceed along this road until reaching Frogwell Cross and turn left onto the B3190. Continue along this road for approx. 1 ½ miles and the property can be observed on the left. Alternatively, one can approach the property from Wiveliscombe, proceed north out of Wiveliscombe through Langley Marsh and up into Huish Champflower, turn left just past the church and stay on this road until you meet the crossroads turning left signposted Upton, The Chapel can be found on the right hand side approx. 500yds from the Lowtrow Cross Inn. From Bampton, take the B3190 and proceed for 6 miles to Upton Champflower, turn left just past the church and stay on this road until you meet the crossroads turning left signposted Upton, The Chapel can be found on the right hand side approx. 500yds from the Lowtrow Cross Inn. From Bampton, take the B3190 and proceed for 6 miles to UptonWhat3words
Using What3words Smart Phone App. For those who already use this Geolocation App device for your smartphone – Type in the following three words: Increased.diverged.darkestFeatures:
- Garden
- Parking
- Garage