BILDERNA LADDAS...
Hus & enfamiljshus for sale in Bisztynek
3 595 648 SEK
Hus & Enfamiljshus (Till salu)
Referens:
EDEN-T96306383
/ 96306383
Referens:
EDEN-T96306383
Land:
PL
Stad:
Bisztynek
Kategori:
Bostäder
Listningstyp:
Till salu
Fastighetstyp:
Hus & Enfamiljshus
Fastighets storlek:
200 m²
Tomt storlek:
5 779 m²
Rum:
4
Sovrum:
3
Badrum:
3
Möblerad:
Ja
Balkong:
Ja
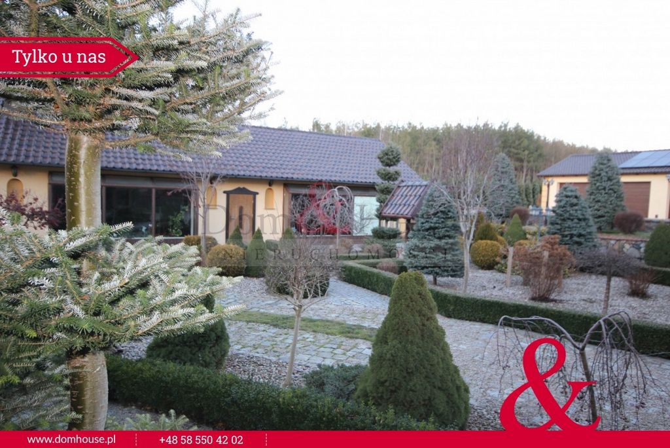
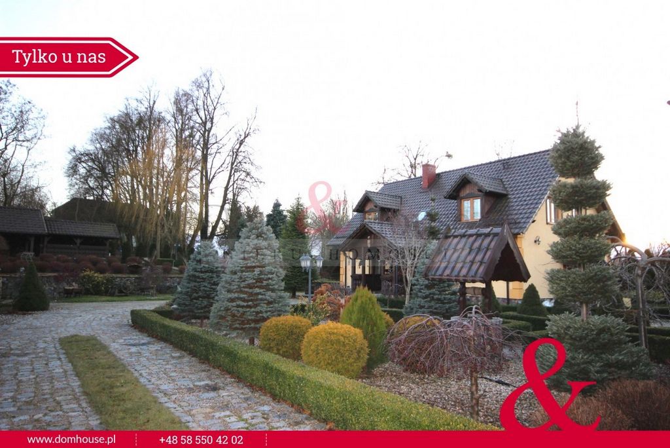
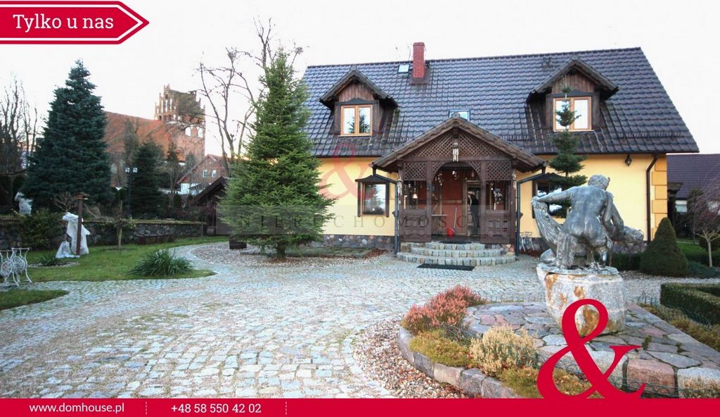
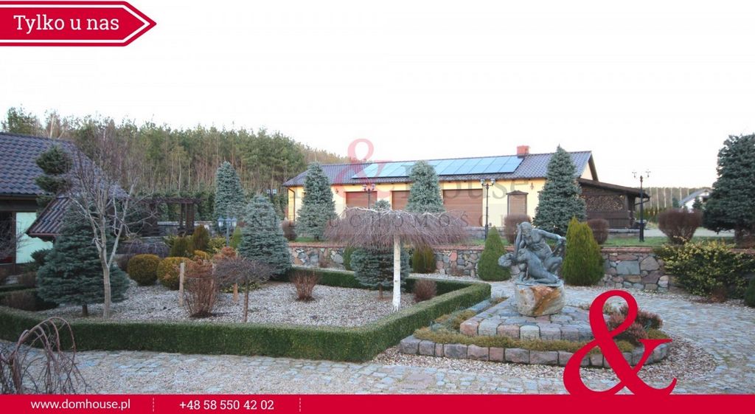

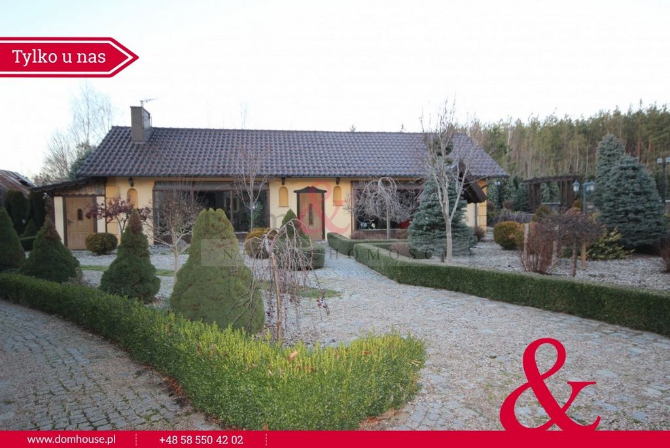
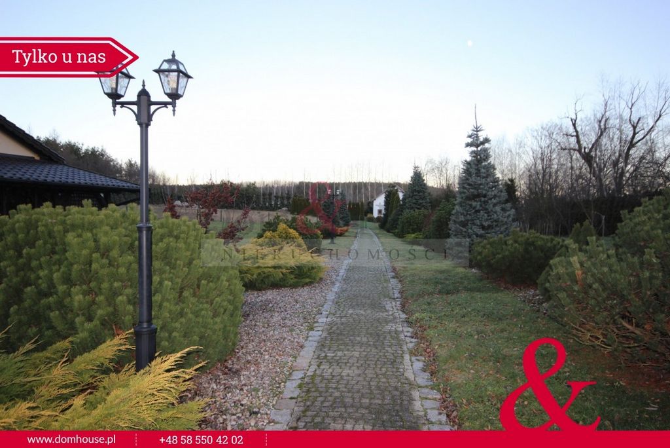
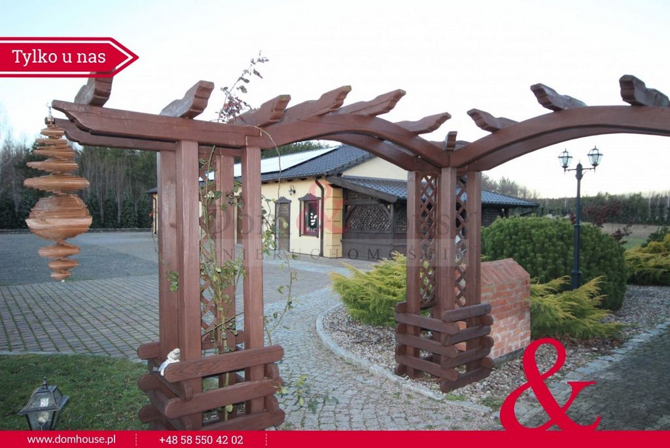
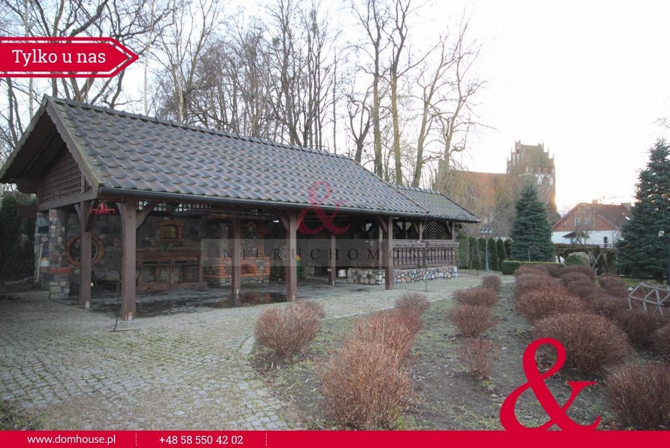



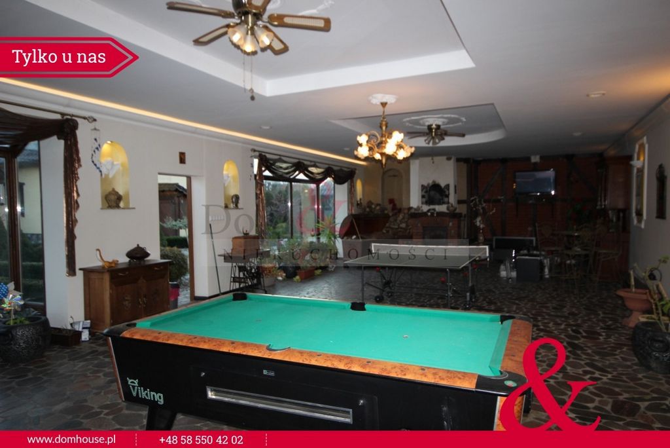
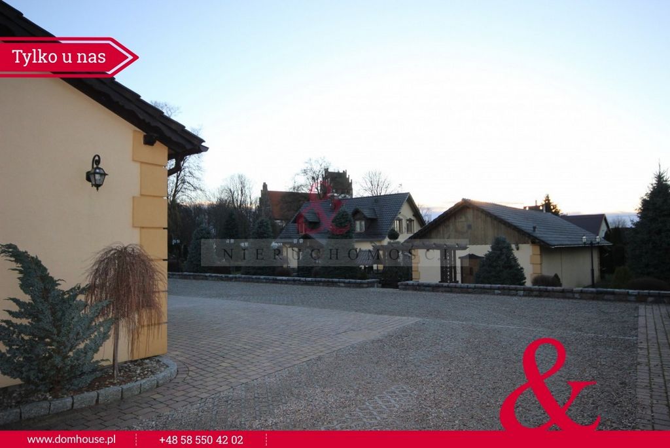

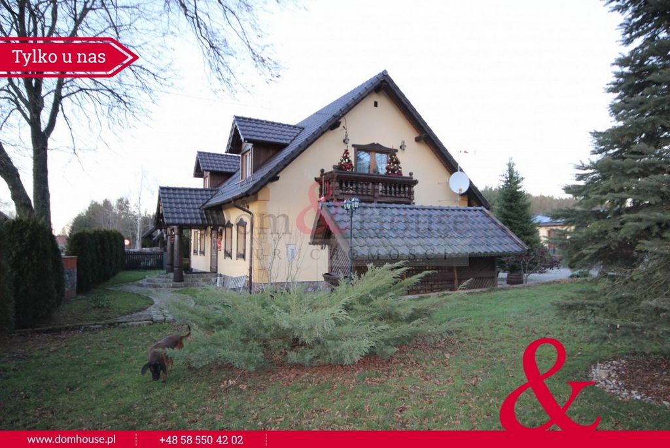
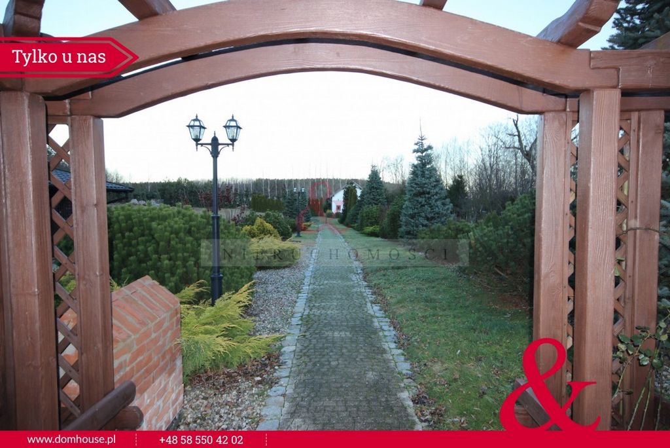
Room
1. Detached house
Ground floor:
- living room (39,23m2)
- corridor (20m2)
- kitchen (20,5m2)
- bathroom with sauna (14.75m2)
- WC (3,15m2)
- vestibule (2.55m2)
First floor/attic:
- a room with a dressing room (23.97m2 and 8.39m2)
- room (25,96m2)
- room (15,42m2)
- bathroom (6,94m2)
- communication (9,94m2)
-balcony
2. Service and Residential Building (serving as a fireplace room)
- fireplace room (102,32m2)
- WC (3,21m2)
- boiler room (5.91m2)
3. Garage and Service Building (garage for 4 cars)
- garage (122.40 m2)
- warehouse (17.95 m2)
- boiler room (5.5 m2)
- fuel storage (5.5 m2)
The house has a basement, a fireplace with heat distribution to the attic, underfloor heating, a pellet stove, an ecological septic tank. Photovoltaic installation (24 solar panels). Low maintenance.
Location
The area offers opportunities for active contact with nature. Unlimited space smelling of herbs, picturesque hills and winding gorges surrounding blue ponds are ideal conditions for relaxation in Warmia and Mazury. In the vicinity of Bartoszyce, Lidzbark Warmiński and Kętrzyn. Nearby, there are numerous manor houses, agritourism farms and picturesque lakes.
Advantages
- fully developed, well-maintained property
- beautiful garden with numerous plantings
- low maintenance costs
- photovoltaic installation with a total power of 10 kW, 24 monocrystalline panels with a panel power of 350 kWp Sunport
- heat pump
- picturesque surroundings, near a historic Gothic church, numerous recreational areas, lakes and forests
- Possible quick release date
- at the customer's individual request, it is possible to leave some of the equipment
I cordially invite you to the presentation of this unique property.
Home & House - Dream specialists.
- We guarantee the security of transactions
- We will find the cheapest loan
- Legal assistance through cooperation with the best notary and law firms
- We will find the cheapest property insurance
The presented offer is for information purposes only and does not constitute a commercial offer within the meaning of Article 66 par. 1 of the Civil Code.
Features:
- Balcony
- Furnished Visa fler Visa färre Une belle propriété magnifiquement développée à Warmie, dans le district de Bartoszyce. Le terrain a une superficie de 5779 m2 et se compose de : une maison individuelle (200 m2), une salle de cheminée (111 m2), un garage (151 m2) et un barbecue gazebo. Une propriété bien entretenue et entièrement clôturée avec deux portes d’entrée et un jardin magnifiquement entretenu et paysagé. Chemins pavés, éclairage de jardin. Installation surveillée, caméras numériques infrarouges, alarme, pompes à chaleur 16 kW, photovoltaïque. Cadre pittoresque entouré d’étangs, de chemins forestiers, de champs et de prairies.
Chambre
1. Maison individuelle
Rez-de-chaussée:
- salon (39,23m2)
- couloir (20m2)
- cuisine (20,5m2)
- salle de bain avec sauna (14.75m2)
- WC (3,15m2)
- vestibule (2.55m2)
Premier étage/grenier :
- une chambre avec dressing (23.97m2 et 8.39m2)
- Chambre (25,96m2)
- Chambre (15,42m2)
- salle de bain (6,94m2)
- communication (9,94m2)
-balcon
2. Bâtiment de service et d’habitation (servant de salle de cheminée)
- salle de cheminée (102,32m2)
- WC (3,21m2)
- chaufferie (5.91m2)
3. Garage et bâtiment de service (garage pour 4 voitures)
- garage (122,40 m2)
- entrepôt (17,95 m2)
- chaufferie (5,5 m2)
- Stockage de carburant (5,5 m2)
La maison dispose d’un sous-sol, d’une cheminée avec distribution de chaleur dans les combles, d’un chauffage au sol, d’un poêle à granulés, d’une fosse septique écologique. Installation photovoltaïque (24 panneaux solaires). Peu d’entretien.
Emplacement
La région offre des possibilités de contact actif avec la nature. L’espace illimité sentant les herbes, les collines pittoresques et les gorges sinueuses entourant les étangs bleus sont des conditions idéales pour la détente en Warmie et en Mazurie. Dans les environs de Bartoszyce, Lidzbark Warmiński et Kętrzyn. À proximité, il y a de nombreux manoirs, des fermes agrotouristiques et des lacs pittoresques.
Avantages
- Propriété entièrement aménagée et bien entretenue
- beau jardin avec de nombreuses plantations
- Faibles coûts d’entretien
- installation photovoltaïque d’une puissance totale de 10 kW, 24 panneaux monocristallins d’une puissance de panneau de 350 kWc Sunport
-pompe à chaleur
- un cadre pittoresque, à proximité d’une église gothique historique, de nombreuses zones de loisirs, de lacs et de forêts
- Date de sortie rapide possible
- à la demande individuelle du client, il est possible de laisser une partie de l’équipement
Je vous invite cordialement à la présentation de ce bien unique.
Maison et maison - Spécialistes des rêves.
- Nous garantissons la sécurité des transactions
- Nous trouverons le prêt le moins cher
- Assistance juridique grâce à la coopération avec les meilleurs notaires et cabinets d’avocats
- Nous trouverons l’assurance habitation la moins chère
L’offre présentée n’a qu’un caractère indicatif et ne constitue pas une offre commerciale au sens de l’article 66 alinéa 1 du Code civil.
Features:
- Balcony
- Furnished Atrakcyjna, pięknie zagospodarowana posiadłość na Warmii, w powiecie bartoszyckim. Działka o powierzchni 5779 m2 zabudowana: domem wolnostojącym (200 m2), salą kominkową (111 m2), budynkiem garażowym (151 m2) oraz altaną grillową. Zadbana, w pełni ogrodzona posesja z dwiema bramami wjazdowymi oraz pięknie utrzymanym i zagospodarowanym ogrodem. Ścieżki wyłożone kostką brukową, oświetlenie ogrodowe. Obiekt monitorowany, kamery cyfrowe na podczerwień, alarm, pompy ciepła 16 Kw, fotowoltaika. Malownicza okolica otoczona stawami, leśnymi ścieżkami oraz polami i łąkami.
Pomieszczenia
1. Dom Wolnostojący
Parter:
- salon (39,23m2)
- korytarz (20m2)
- kuchnia (20,5m2)
- łazienka z sauną (14,75m2)
- WC (3,15m2)
- wiatrołap (2,55m2)
I piętro/poddasze użytkowe:
- pokój z garderobą (23,97m2 oraz 8,39m2)
- pokój (25,96m2)
- pokój (15,42m2)
- łazienka (6,94m2)
- komunikacja (9,94m2)
- balkon
2. Budynek Usługowo-Mieszkalny (pełniący funkcje sali kominkowej)
- sala kominkowa (102,32m2)
- WC (3,21m2)
- kotłownia (5,91m2)
3. Budynek Garażowo-Usługowy (garaż na 4 samochody)
- garaż (122,40 m2)
- magazyn (17,95 m2)
- kotłownia (5,5 m2)
- skład opału (5,5 m2)
Dom podpiwniczony, kominek z rozprowadzeniem ciepła na poddasze, ogrzewanie podłogowe, piec na pelet, szambo ekologiczne. Instalacja fotowoltaiczna (24solary). Niskie koszty utrzymania.
Lokalizacja
Okolica stwarza możliwości aktywnego kontaktu z naturą. Nieograniczona przestrzeń pachnąca ziołami, malownicze pagórki i kręte wąwozy okalające błękitne stawy stanowią idealne warunki na wypoczynek na Warmii i Mazurach. W niedalekiej odległości Bartoszyce, Lidzbark Warmiński, Kętrzyn. W pobliżu liczne dworki, gospodarstwa agroturystyczne oraz malownicze jeziora.
Zalety
- w pełni zagospodarowana, świetnie utrzymana posiadłość
- piękny ogród z licznymi nasadzeniami
- niskie koszty utrzymania
- instalacja fotowoltaiczna o mocy całkowitej 10 kw, 24 panele monokrystaliczne o mocy panela 350 kwp Sunport
- pompa ciepła
- malownicza okolica, w pobliżu zabytkowy gotycki kościół, liczne tereny rekreacyjne, jeziora oraz lasy
- możliwy szybki termin wydania
- na indywidualne życzenie klienta możliwość pozostawienia części wyposażenia
Serdecznie zapraszam na prezentacje tej wyjątkowej nieruchomości.
Dom & House - Specjaliści od marzeń.
- Gwarantujemy bezpieczeństwo transakcji
- Znajdziemy najtańszy kredyt
- Pomoc prawna dzięki współpracy z najlepszymi kancelariami notarialnym i prawnymi
- Znajdziemy najtańsze ubezpieczenie nieruchomości
Prezentowana oferta ma charakter informacyjny, nie stanowi oferty handlowej w rozumieniu Art. 66 par. 1 Kodeksu Cywilnego.
Features:
- Balcony
- Furnished Привлекательная, красиво развитая недвижимость в Вармии, в районе Бартошице. Участок имеет площадь 5779 м2 и состоит из: отдельно стоящего дома (200 м2), каминного зала (111 м2), гаражной постройки (151 м2) и беседки для барбекю. Ухоженный, полностью огороженный дом с двумя въездными воротами и ухоженным ландшафтным садом. Дорожки вымощены булыжником, садовое освещение. Объект наблюдения, инфракрасные цифровые камеры, сигнализация, тепловые насосы мощностью 16 кВт, фотовольтаика. Живописные окрестности окружены прудами, лесными тропинками, полями и лугами.
Комната
1. Отдельно стоящий дом
Цокольный этаж:
- гостиная (39,23м2)
- коридор (20м2)
- кухня (20,5м2)
- ванная комната с сауной (14,75 м2)
- Туалет (3,15м2)
- тамбур (2.55м2)
Первый этаж/мансарда:
- комната с гардеробной (23,97м2 и 8,39м2)
- комната (25,96м2)
- комната (15,42м2)
- ванная комната (6,94м2)
- коммуникации (9,94м2)
-балкон
2. Служебно-жилой корпус (служащий каминным залом)
- каминный зал (102,32м2)
- Туалет (3,21м2)
- котельная (5,91м2)
3. Гараж и служебный корпус (гараж на 4 машины)
- гараж (122,40 м2)
- склад (17,95 м2)
- котельная (5,5 м2)
- топливный склад (5,5 м2)
В доме есть подвал, камин с распределением тепла на чердак, полы с подогревом, пеллетная печь, экологический септик. Фотоэлектрическая установка (24 солнечные панели). Неприхотливость в обслуживании.
Местоположение
Район предлагает возможности для активного контакта с природой. Необъятное пространство, пахнущее травами, живописные холмы и извилистые ущелья, окружающие голубые пруды – идеальные условия для отдыха в Вармии и Мазурах. В окрестностях Бартошице, Лидзбарка-Варминьского и Кентшина. Неподалеку расположены многочисленные усадьбы, агротуристические фермы и живописные озера.
Преимущества
- полностью развитая, ухоженная недвижимость
- красивый сад с многочисленными насаждениями
- низкие затраты на техническое обслуживание
- фотоэлектрическая установка общей мощностью 10 кВт, 24 монокристаллические панели мощностью панели 350 кВт Sunport
-тепловой насос
- живописные окрестности, рядом историческая готическая церковь, многочисленные зоны отдыха, озера и леса
- Возможная быстрая дата релиза
- по индивидуальному желанию заказчика возможна возможность оставления части оборудования
Сердечно приглашаю Вас на презентацию этого уникального объекта.
Home & House - специалисты Dream.
- Гарантируем безопасность сделок
- Найдем самый дешевый кредит
- Юридическая помощь через сотрудничество с лучшими нотариальными и юридическими фирмами
- Найдем самое дешевое страхование имущества
Представленное предложение носит исключительно информационный характер и не является коммерческим предложением по смыслу ст. 66. 1 ГК РФ.
Features:
- Balcony
- Furnished An attractive, beautifully developed property in Warmia, in the district of Bartoszyce. The plot has an area of 5779 m2 and consists of: a detached house (200 m2), a fireplace room (111 m2), a garage building (151 m2) and a barbecue gazebo. A well-maintained, fully fenced property with two entrance gates and a beautifully maintained and landscaped garden. Paths paved with cobblestones, garden lighting. Monitored facility, infrared digital cameras, alarm, 16 kW heat pumps, photovoltaics. Picturesque surroundings surrounded by ponds, forest paths, fields and meadows.
Room
1. Detached house
Ground floor:
- living room (39,23m2)
- corridor (20m2)
- kitchen (20,5m2)
- bathroom with sauna (14.75m2)
- WC (3,15m2)
- vestibule (2.55m2)
First floor/attic:
- a room with a dressing room (23.97m2 and 8.39m2)
- room (25,96m2)
- room (15,42m2)
- bathroom (6,94m2)
- communication (9,94m2)
-balcony
2. Service and Residential Building (serving as a fireplace room)
- fireplace room (102,32m2)
- WC (3,21m2)
- boiler room (5.91m2)
3. Garage and Service Building (garage for 4 cars)
- garage (122.40 m2)
- warehouse (17.95 m2)
- boiler room (5.5 m2)
- fuel storage (5.5 m2)
The house has a basement, a fireplace with heat distribution to the attic, underfloor heating, a pellet stove, an ecological septic tank. Photovoltaic installation (24 solar panels). Low maintenance.
Location
The area offers opportunities for active contact with nature. Unlimited space smelling of herbs, picturesque hills and winding gorges surrounding blue ponds are ideal conditions for relaxation in Warmia and Mazury. In the vicinity of Bartoszyce, Lidzbark Warmiński and Kętrzyn. Nearby, there are numerous manor houses, agritourism farms and picturesque lakes.
Advantages
- fully developed, well-maintained property
- beautiful garden with numerous plantings
- low maintenance costs
- photovoltaic installation with a total power of 10 kW, 24 monocrystalline panels with a panel power of 350 kWp Sunport
- heat pump
- picturesque surroundings, near a historic Gothic church, numerous recreational areas, lakes and forests
- Possible quick release date
- at the customer's individual request, it is possible to leave some of the equipment
I cordially invite you to the presentation of this unique property.
Home & House - Dream specialists.
- We guarantee the security of transactions
- We will find the cheapest loan
- Legal assistance through cooperation with the best notary and law firms
- We will find the cheapest property insurance
The presented offer is for information purposes only and does not constitute a commercial offer within the meaning of Article 66 par. 1 of the Civil Code.
Features:
- Balcony
- Furnished