11 307 674 SEK
12 692 287 SEK
10 211 522 SEK
10 961 520 SEK
10 269 214 SEK
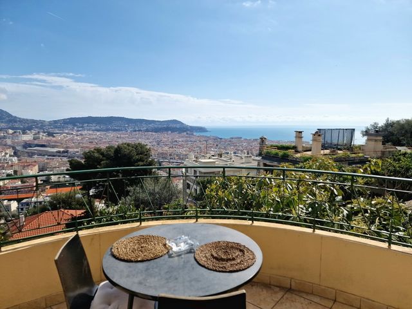
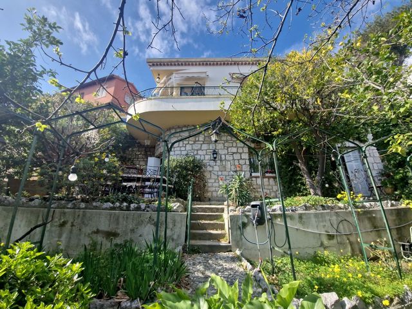
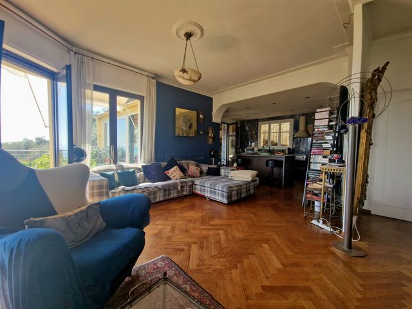
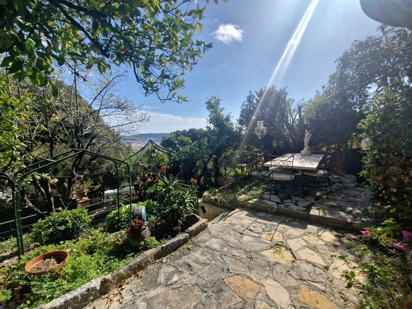
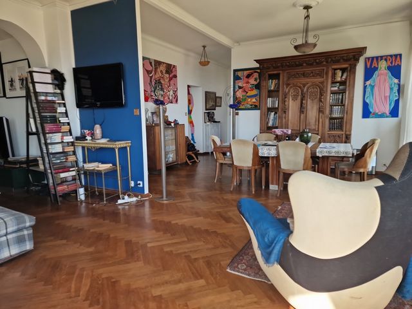
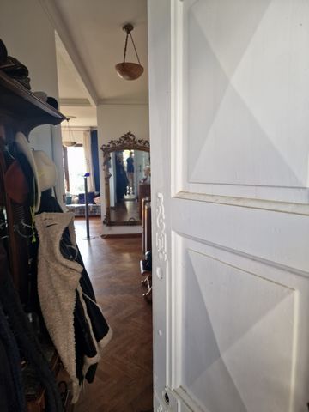
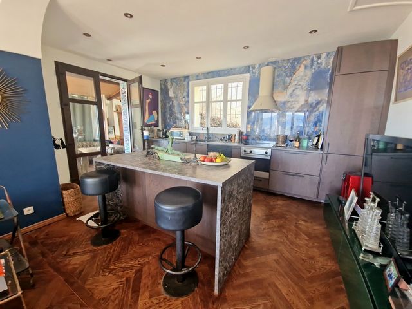
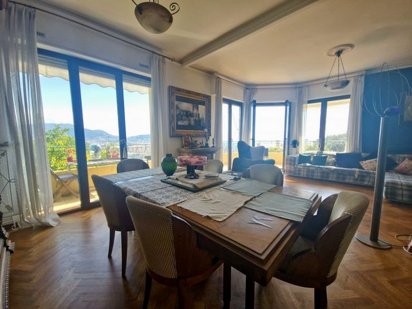
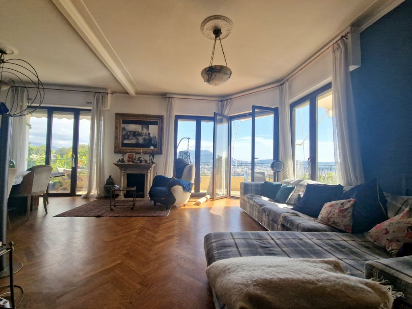
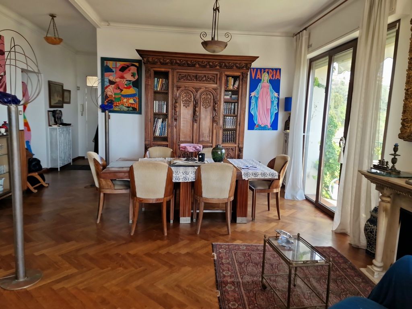
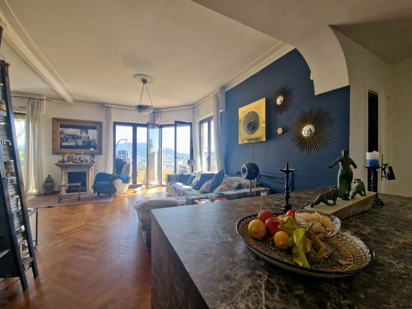
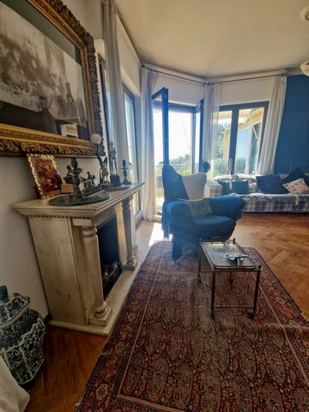
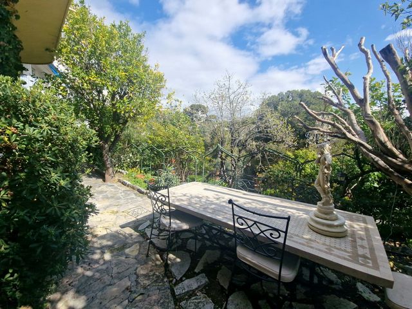
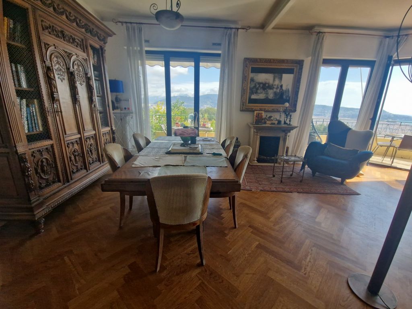
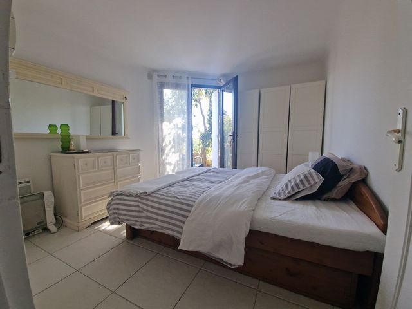
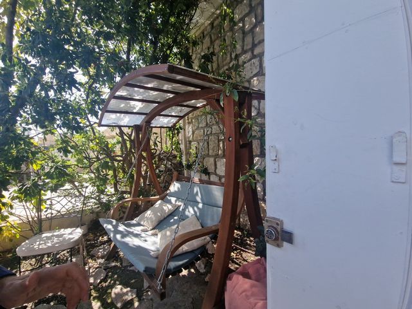
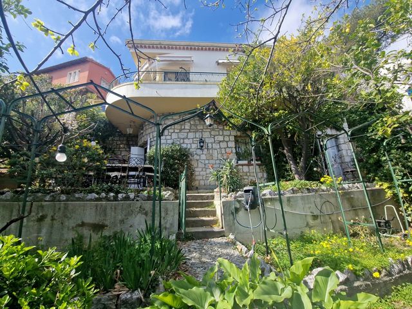
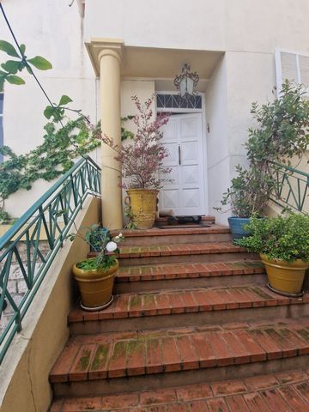
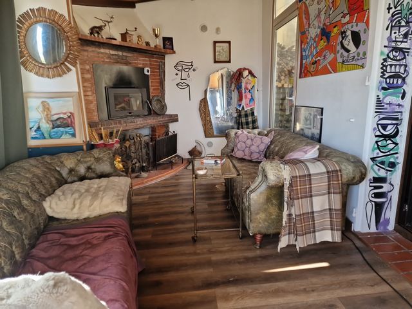
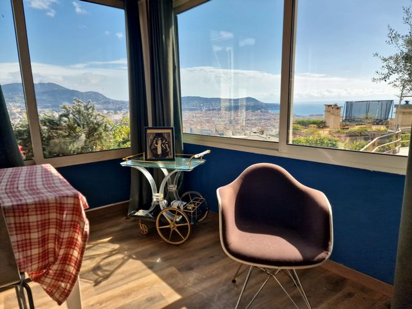
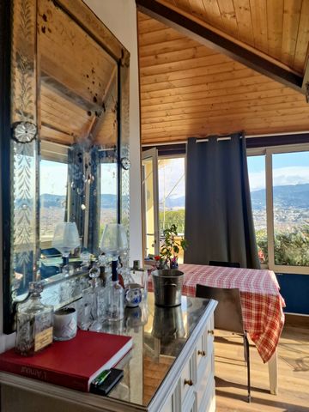
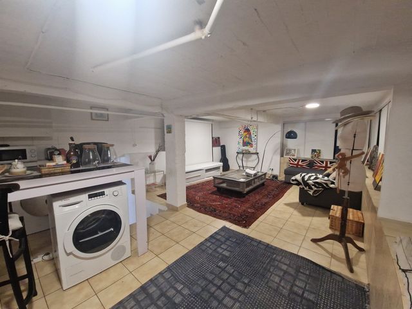
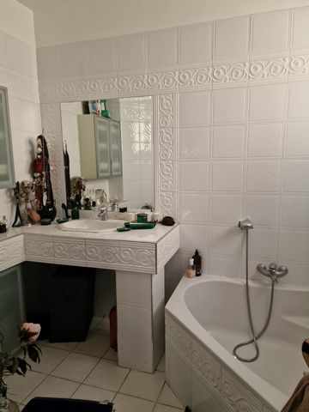
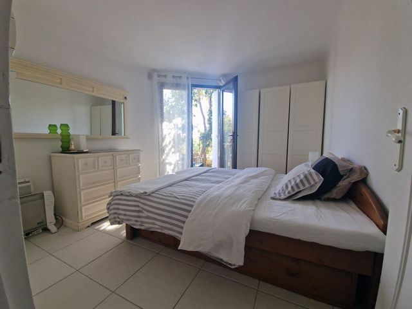
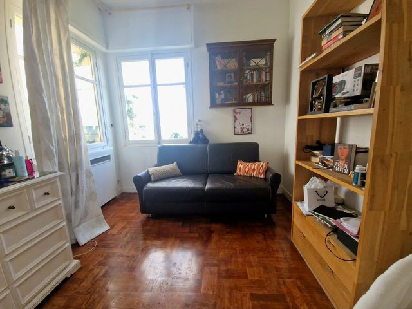
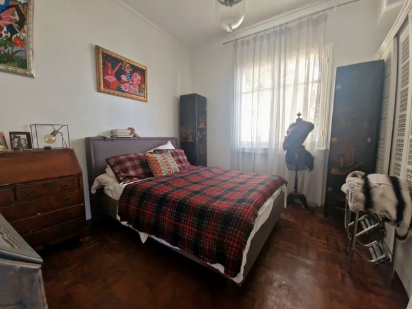
Built on two levels that are now independent but can easily be connected, it offers an old character (herringbone parquet flooring, beautifully made kitchen) combined with modern comfort (double glazing and heat pump).
Composed on the first level (recently renovated) of a large living dining room with open kitchen (total surface area 64m2), 2 bedrooms, one of which is en suite with its own bathroom, a shower room with toilet, a large dressing room and a veranda waiting for the kitchen of 24m2, on the ground floor, 2 bedrooms, a shower room with toilet and a room that can be used as a games room / cinema / sports / living room for the lower floor which has direct access to a beautiful terrace and garden.
Access to the house is via the Avenue du Dauphiné where the garage is located as well as via the Route de Saint Pierre de Féric (possibility of creating a parking lot).
Located just a short distance from the town center on the hillside of Saint Pierre de Féric, this charming villa offers breathtaking views of the town and the sea. Built on two independent but easily interconnectable levels, it combines old-world charm (herringbone parquet flooring, beautifully-crafted kitchen) with modern comforts (double glazing and heat pump). The first level (recently renovated) comprises a vast living/dining room with open kitchen (total surface area 64m2), 2 bedrooms, one of which is en suite with its own bathroom, a shower room with toilet, a large dressing room and a 24m2 veranda adjoining the kitchen. On the ground floor, 2 bedrooms, a shower room with toilet and a room that could be used as a games room / cinema / sports room / lounge. Access to the house is via the Avenue du Dauphiné, where the garage is located, and via the Route de Saint Pierre de Féric (possibility of creating a parking area).
Features:
- Terrace
- Garden Visa fler Visa färre Situé à proximité Immédiate du centre ville sur la colline de Saint Pierre de Féric cette villa de charme offre une vue à couper le souffle sur la ville et la mer.
Edifiée sur deux niveaux aujourd'hui indépendants mais pouvant facilement être reliés, elle offre une cachet ancien (parquet à bâton rompus, cuisine de très belle facture) allie au confort moderne (double vitrage et pompe à chaleur).
Composée au premier niveau (récemment rénové) d'un vaste salon salle à manger avec cuisine ouverte (surface totale 64m2), 2 chambres dont une en suite avec sa propre salle de bains, une salle d'eau avec WC, un grand dressing et une véranda attendant à la cuisine de 24m2, au rez de chaussée, 2 chambres, une salle d'eau avec wc et une pièce pouvant servir de salle de jeux / cinéma/ sport / salon pour l'étage du bas qui a un accès direct à une belle terrasse et au jardin.
L'accès à la maison se fait par l'avenue du Dauphiné où est situé le garage ainsi que par la Route de Saint Pierre de Féric (possibilité de créer un stationnement).
Located just a short distance from the town center on the hillside of Saint Pierre de Féric, this charming villa offers breathtaking views of the town and the sea. Built on two independent but easily interconnectable levels, it combines old-world charm (herringbone parquet flooring, beautifully-crafted kitchen) with modern comforts (double glazing and heat pump). The first level (recently renovated) comprises a vast living/dining room with open kitchen (total surface area 64m2), 2 bedrooms, one of which is en suite with its own bathroom, a shower room with toilet, a large dressing room and a 24m2 veranda adjoining the kitchen. On the ground floor, 2 bedrooms, a shower room with toilet and a room that could be used as a games room / cinema / sports room / lounge. Access to the house is via the Avenue du Dauphiné, where the garage is located, and via the Route de Saint Pierre de Féric (possibility of creating a parking area).
Features:
- Terrace
- Garden Located in the immediate vicinity of the town centre, on the hill of Saint Pierre de Féric, this charming villa offers a breathtaking view of the city and the sea.
Built on two levels that are now independent but can easily be connected, it offers an old character (herringbone parquet flooring, beautifully made kitchen) combined with modern comfort (double glazing and heat pump).
Composed on the first level (recently renovated) of a large living dining room with open kitchen (total surface area 64m2), 2 bedrooms, one of which is en suite with its own bathroom, a shower room with toilet, a large dressing room and a veranda waiting for the kitchen of 24m2, on the ground floor, 2 bedrooms, a shower room with toilet and a room that can be used as a games room / cinema / sports / living room for the lower floor which has direct access to a beautiful terrace and garden.
Access to the house is via the Avenue du Dauphiné where the garage is located as well as via the Route de Saint Pierre de Féric (possibility of creating a parking lot).
Located just a short distance from the town center on the hillside of Saint Pierre de Féric, this charming villa offers breathtaking views of the town and the sea. Built on two independent but easily interconnectable levels, it combines old-world charm (herringbone parquet flooring, beautifully-crafted kitchen) with modern comforts (double glazing and heat pump). The first level (recently renovated) comprises a vast living/dining room with open kitchen (total surface area 64m2), 2 bedrooms, one of which is en suite with its own bathroom, a shower room with toilet, a large dressing room and a 24m2 veranda adjoining the kitchen. On the ground floor, 2 bedrooms, a shower room with toilet and a room that could be used as a games room / cinema / sports room / lounge. Access to the house is via the Avenue du Dauphiné, where the garage is located, and via the Route de Saint Pierre de Féric (possibility of creating a parking area).
Features:
- Terrace
- Garden In unmittelbarer Nähe des Stadtzentrums, auf dem Hügel von Saint Pierre de Féric gelegen, bietet diese charmante Villa einen atemberaubenden Blick auf die Stadt und das Meer.
Erbaut auf zwei Ebenen, die jetzt unabhängig sind, aber leicht miteinander verbunden werden können, bietet es einen alten Charakter (Fischgrätparkett, schön gemachte Küche) kombiniert mit modernem Komfort (Doppelverglasung und Wärmepumpe).
Bestehend aus einem großen Wohn-Esszimmer mit offener Küche (Gesamtfläche 64m2), 2 Schlafzimmern, eines davon en suite mit eigenem Bad, einem Duschbad mit WC, einem großen Ankleidezimmer und einer Veranda, die auf die Küche von 24m2 wartet, im Erdgeschoss, 2 Schlafzimmern, einem Duschbad mit WC und einem Raum, der als Spielzimmer / Kino / Sport / Wohnzimmer für die untere Etage genutzt werden kann hat direkten Zugang zu einer schönen Terrasse und einem Garten.
Der Zugang zum Haus erfolgt über die Avenue du Dauphiné, wo sich die Garage befindet, sowie über die Route de Saint Pierre de Féric (Möglichkeit, einen Parkplatz anzulegen).
Diese charmante Villa liegt nur wenige Schritte vom Stadtzentrum entfernt auf dem Hügel von Saint Pierre de Féric und bietet einen atemberaubenden Blick auf die Stadt und das Meer. Erbaut auf zwei unabhängigen, aber leicht miteinander verbindbaren Ebenen, verbindet es den Charme der alten Welt (Fischgrätparkett, wunderschön verarbeitete Küche) mit modernem Komfort (Doppelverglasung und Wärmepumpe). Die erste Ebene (kürzlich renoviert) besteht aus einem großen Wohn-/Esszimmer mit offener Küche (Gesamtfläche 64 m2), 2 Schlafzimmern, eines davon en suite mit eigenem Bad, einem Duschbad mit WC, einem großen Ankleidezimmer und einer 24 m2 großen Veranda, die an die Küche angrenzt. Im Erdgeschoss befinden sich 2 Schlafzimmer, ein Duschbad mit WC und ein Zimmer, das als Spielzimmer / Kino / Sportraum / Aufenthaltsraum genutzt werden könnte. Der Zugang zum Haus erfolgt über die Avenue du Dauphiné, wo sich die Garage befindet, und über die Route de Saint Pierre de Féric (Möglichkeit, einen Parkplatz anzulegen).
Features:
- Terrace
- Garden