BILDERNA LADDAS...
Hus & enfamiljshus for sale in Śródmieście
2 385 471 SEK
Hus & Enfamiljshus (Till salu)
Referens:
EDEN-T96278823
/ 96278823
Referens:
EDEN-T96278823
Land:
PL
Stad:
Wrocaw
Kategori:
Bostäder
Listningstyp:
Till salu
Fastighetstyp:
Hus & Enfamiljshus
Fastighets storlek:
98 m²
Tomt storlek:
222 m²
Rum:
5
Sovrum:
3
Badrum:
3
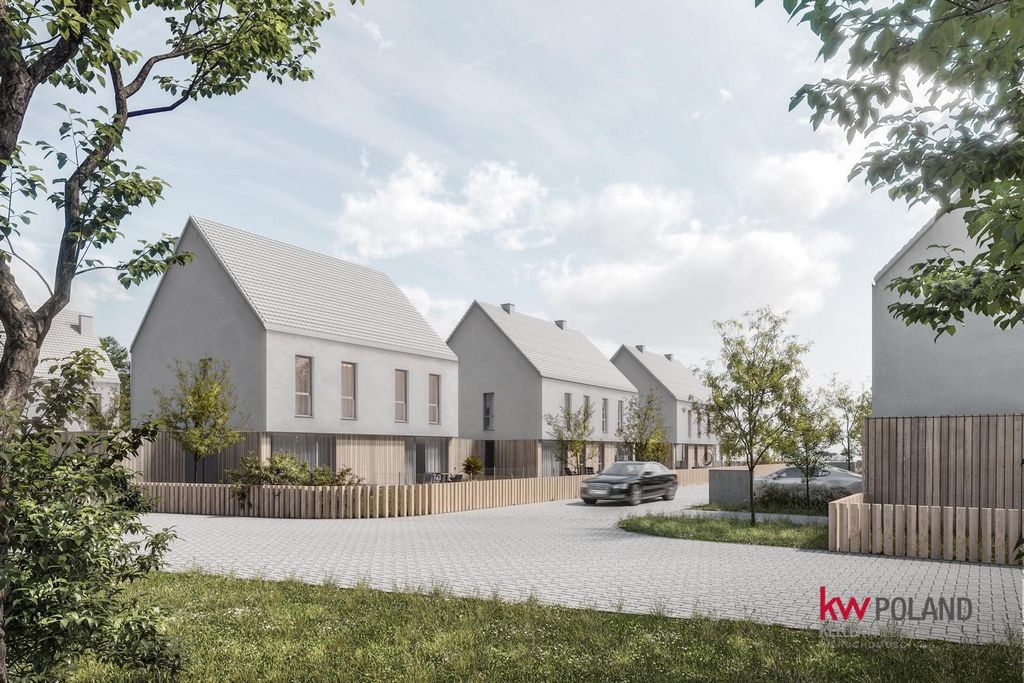
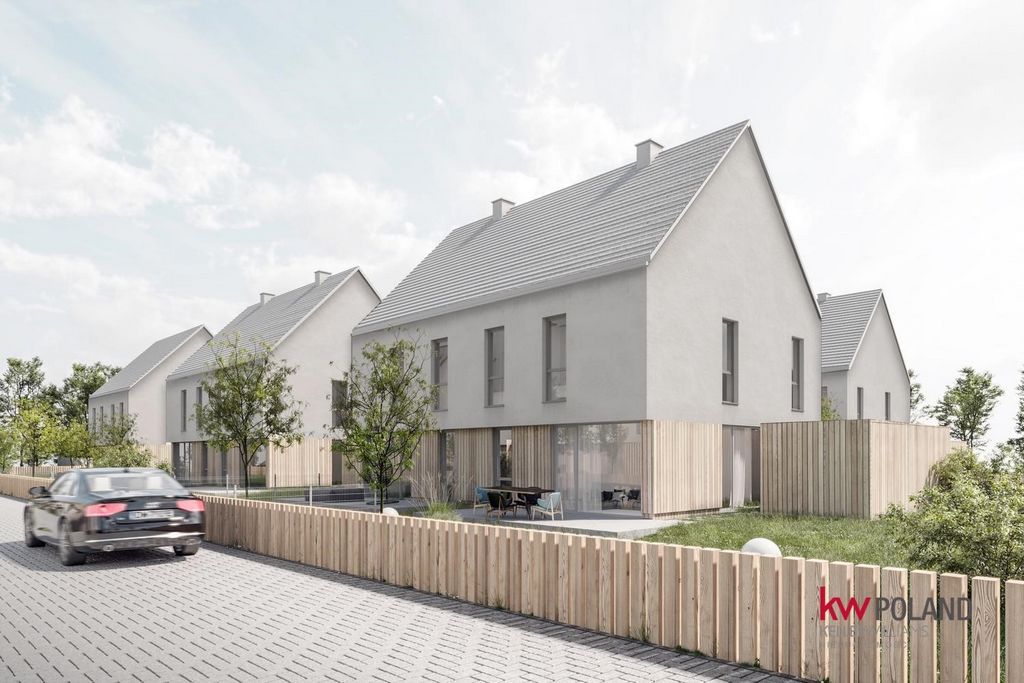
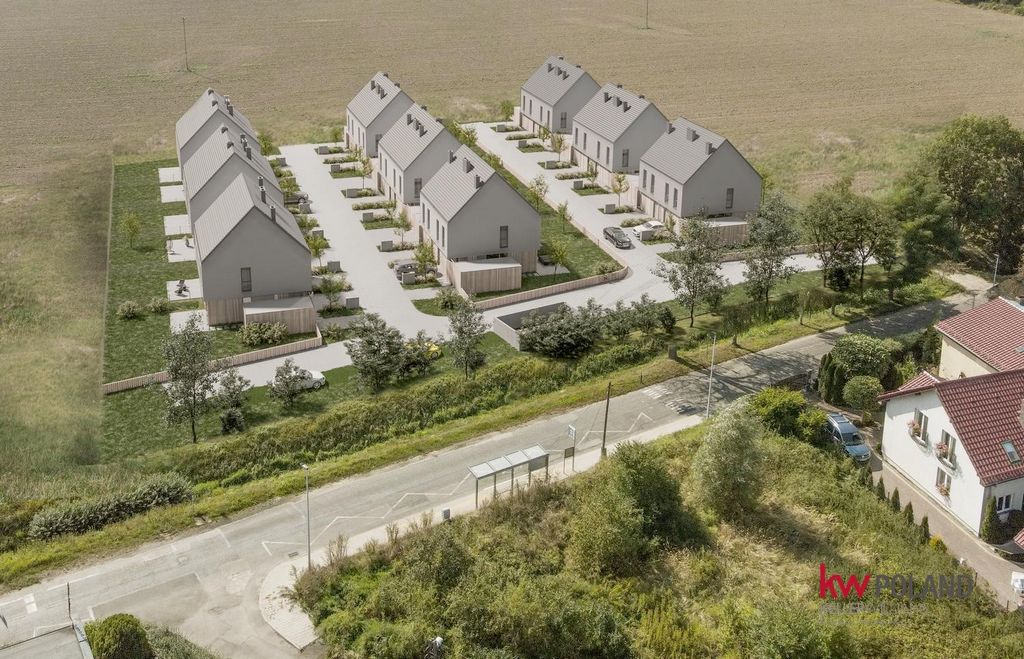
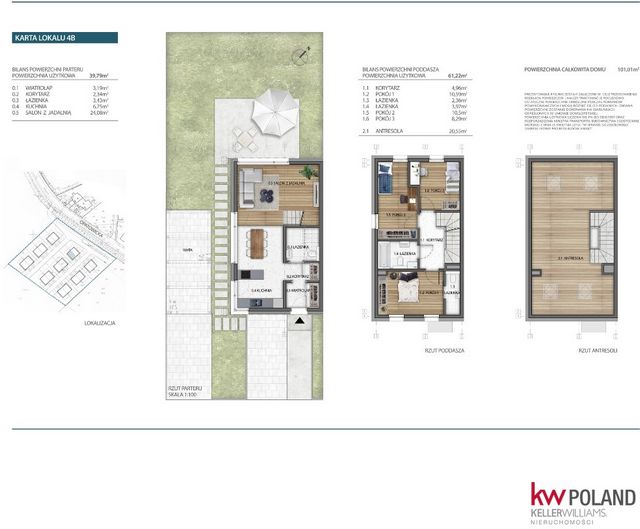

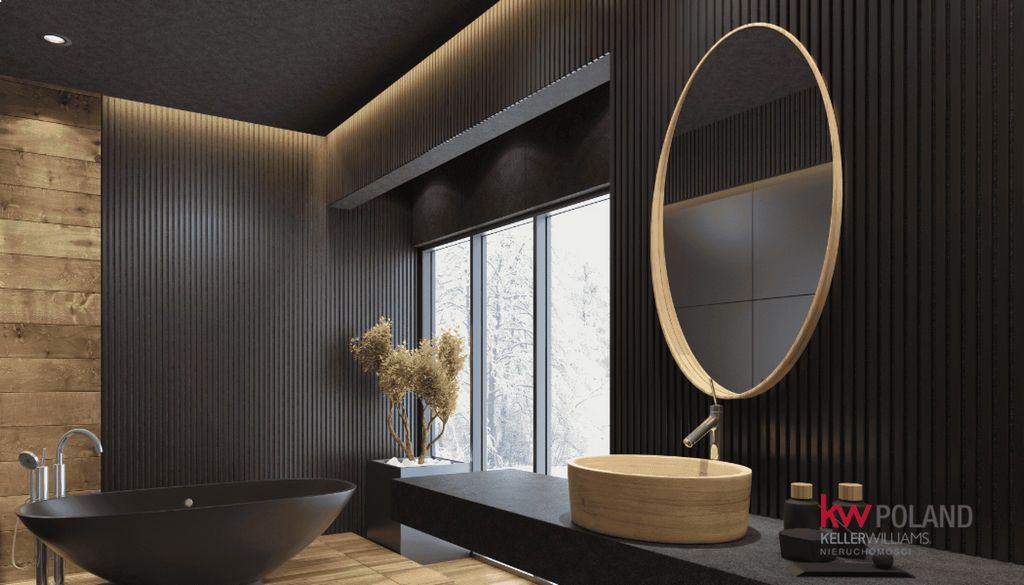

The immediate surroundings are:
- picturesque waterfront along the Oder River
- St. James's Bicycle Trail
- Opatowicka Island
- Biskupin only 10 min walk.
- Opposite the housing estate, there is a bus stop for city bus lines
The presented house has 98.28 m² of usable area each on two full floors without slopes, and additionally a mezzanine of 20.55 m². In addition, we also have a spacious garden of 240 m². In front of the building there are two parking spaces and a garage in the form of a carport with a garage door controlled by a remote control.
Modern and ecological solutions such as a heat pump and an eco sewage treatment plant have been planned in the buildings.
LAYOUT OF THE HOUSE with an area of 98.28 m2 :
GROUND FLOOR: 39.61 m2
- vestibule 3.19 m2
-corridor 2.34 m2
-kitchen 6.75 m2
-living room with dining room 24.08 m2
-bathroom 3.43 m2
FLOOR: 40,67 m2:
-corridor 4.96 m2
-room 1 10.59 m2
-bathroom 2.36 m2
-bathroom 3.97 m2
-room 2 10.50 m2
-room 3 8.29 m2
ANTRTESOLA : 20.55 m2
Delivery date 2Q2024
Contact us today and find out more about this unique offer!
Remark! The offers presented on the website do not constitute a commercial offer within the meaning of Article 66 of the Civil Code and may be outdated. The attached photos are visualizations.
IMPORTANT! The buyer does not pay commission! At Keller Williams, we provide free assistance in obtaining the most favorable financing for the purchase of this property.
I would like to invite you to the presentation of this unique investment, which can be viewed from Mon-Fri 9.00-15.00
Monika Adamczyk
Real Estate Advisor
License No. 28940
Keller Williams Quality
Partynicka 27 b 53-031 Wrocław Visa fler Visa färre Zapraszam Państwa na przepiękna inwestycję na Krzykach we Wrocławiu. Wille w zabudowie bliźniaczej, w spokojnej okolicy Wrocławia, bez świateł i korków! Jedynie 10 minut od ścisłego centrum i galerii Dominikańskiej. Osiedle dwulokalowych miejskich willi, które tworzą nowoczesną całość z dużymi przeszkleniami, które pięknie doświetlają wnętrze. Gwarancja komfortu i tak bardzo pożądanego spokoju przy terenach rekreacyjnych. Osiedle ogrodzone z ochroną i monitoringiem.
Bezpośrednie otoczenie to:
- malownicze nadbrzeże wzdłuż Odry
- szlak rowerowy św. Jakuba
- Wyspa Opatowicka
- Biskupin tylko 10 min spacerem.
- naprzeciwko osiedla przystanek miejskich linii autobusowych
Prezentowany dom to 98,28 m² powierzchni użytkowej każdy na dwóch pełnych piętrach bez skosów, oraz dodatkowo antresola 20,55 m² . Dodatkowo mamy również przestronny ogród o powierzchni 240 m². Przed budynkiem znajdują się dwa miejsca parkingowe, oraz garaż w formie wiaty z brama garażową sterowaną pilotem.
W budynkach zaplanowano nowoczesne i ekologiczne rozwiązania takie jak pompa ciepła, eko oczyszczalnia .
ROZKŁAD DOMU o powierzchni 98,28 m2 :
PARTER: 39,61 m2
-wiatrołap 3,19 m2
-korytarz 2,34 m2
-kuchnia 6,75 m2
-salon z jadalnią 24,08 m2
-łazienka 3,43 m2
PIĘTRO: 40,67 m2:
-korytarz 4,96 m2
-pokój 1 10,59 m2
-łazienka 2,36 m2
-łazienka 3,97 m2
-pkój 2 10,50 m2
-pokój 3 8,29 m2
ANTRTESOLA : 20,55 m2
Termin odbioru 2Q2024
Skontaktuj się z nami już dziś i dowiedz się więcej o tej niepowtarzalnej ofercie!
Uwaga! Prezentowane w serwisie oferty nie stanowią oferty handlowej w rozumieniu art. 66 Kodeksu Cywilnego i mogą być nieaktualne. Załączone zdjęcia są wizualizacją.
WAŻNE! Kupujący nie płaci prowizji! W Keller Williams bezpłatnie pomagamy w uzyskaniu najkorzystniejszego finansowania na zakup tej nieruchomości.
Zapraszam na prezentację tej wyjątkowej inwestycji, którą możemy oglądać od pn-pt 9.00-15.00
Monika Adamczyk
doradca ds. nieruchomości
nr licencji 28940
Keller Williams Quality
ul. Partynicka 27 b 53-031 Wrocław I would like to invite you to a beautiful investment in Krzyki in Wrocław. Semi-detached villas, in a quiet area of Wroclaw, without lights and traffic jams! Only 10 minutes from the city center and the Dominikańska gallery. An estate of two-unit urban villas that form a modern whole with large glazing that beautifully illuminates the interior. A guarantee of comfort and much-needed peace and quiet in recreational areas. The estate is fenced with security and monitoring.
The immediate surroundings are:
- picturesque waterfront along the Oder River
- St. James's Bicycle Trail
- Opatowicka Island
- Biskupin only 10 min walk.
- Opposite the housing estate, there is a bus stop for city bus lines
The presented house has 98.28 m² of usable area each on two full floors without slopes, and additionally a mezzanine of 20.55 m². In addition, we also have a spacious garden of 240 m². In front of the building there are two parking spaces and a garage in the form of a carport with a garage door controlled by a remote control.
Modern and ecological solutions such as a heat pump and an eco sewage treatment plant have been planned in the buildings.
LAYOUT OF THE HOUSE with an area of 98.28 m2 :
GROUND FLOOR: 39.61 m2
- vestibule 3.19 m2
-corridor 2.34 m2
-kitchen 6.75 m2
-living room with dining room 24.08 m2
-bathroom 3.43 m2
FLOOR: 40,67 m2:
-corridor 4.96 m2
-room 1 10.59 m2
-bathroom 2.36 m2
-bathroom 3.97 m2
-room 2 10.50 m2
-room 3 8.29 m2
ANTRTESOLA : 20.55 m2
Delivery date 2Q2024
Contact us today and find out more about this unique offer!
Remark! The offers presented on the website do not constitute a commercial offer within the meaning of Article 66 of the Civil Code and may be outdated. The attached photos are visualizations.
IMPORTANT! The buyer does not pay commission! At Keller Williams, we provide free assistance in obtaining the most favorable financing for the purchase of this property.
I would like to invite you to the presentation of this unique investment, which can be viewed from Mon-Fri 9.00-15.00
Monika Adamczyk
Real Estate Advisor
License No. 28940
Keller Williams Quality
Partynicka 27 b 53-031 Wrocław Je voudrais vous inviter à un bel investissement à Krzyki à Wrocław. Villas jumelées, dans un quartier calme de Wroclaw, sans lumières ni embouteillages ! À seulement 10 minutes du centre-ville et de la galerie Dominikańska. Un domaine de villas urbaines de deux unités qui forment un ensemble moderne avec de grandes baies vitrées qui illuminent magnifiquement l’intérieur. Une garantie de confort et de tranquillité dans les espaces de loisirs. Le domaine est clôturé avec sécurité et surveillance.
Les environs immédiats sont :
- front de mer pittoresque le long de l’Oder
- Piste cyclable de St. James’s
- Île d’Opatowicka
- Biskupin à seulement 10 min à pied.
- En face du lotissement, il y a un arrêt de bus pour les lignes de bus de la ville
La maison présentée dispose de 98,28 m² de surface utile chacun sur deux étages complets sans pentes, et en plus d’une mezzanine de 20,55 m². De plus, nous disposons également d’un grand jardin de 240 m². Devant le bâtiment, il y a deux places de parking et un garage sous la forme d’un abri de voiture avec une porte de garage contrôlée par une télécommande.
Des solutions modernes et écologiques telles qu’une pompe à chaleur et une station d’épuration écologique ont été prévues dans les bâtiments.
PLAN DE LA MAISON d’une superficie de 98,28 m2 :
REZ-DE-CHAUSSÉE : 39.61 m2
- vestibule 3,19 m2
-couloir 2.34 m2
-cuisine 6.75 m2
-salon avec salle à manger 24.08 m2
-salle de bain 3.43 m2
ÉTAGE : 40,67 m2 :
-couloir 4.96 m2
-Chambre 1 10.59 m2
-salle de bain 2.36 m2
-salle de bain 3.97 m2
-chambre 2 10.50 m2
-chambre 3 8.29 m2
ANTRTESOLA : 20.55 m2
Date de livraison 2Q2024
Contactez-nous dès aujourd’hui et découvrez-en plus sur cette offre unique !
Remarque! Les offres présentées sur le site ne constituent pas une offre commerciale au sens de l’article 66 du Code civil et peuvent être périmées. Les photos ci-jointes sont des visualisations.
IMPORTANT! L’acheteur ne paie pas de commission ! Chez Keller Williams, nous fournissons une assistance gratuite pour obtenir le financement le plus favorable pour l’achat de cette propriété.
Je vous invite à la présentation de cet investissement unique, qui peut être visionné du lundi au vendredi de 9h00 à 15h00
Monika Adamczyk
Conseiller immobilier
N° de licence 28940
Qualité Keller Williams
Partynicka 27 b 53-031 Wrocław