BILDERNA LADDAS...
Lägenhet & andelslägenhet for sale in Stare Miasto
7 557 880 SEK
Lägenhet & andelslägenhet (Till salu)
Referens:
EDEN-T96278419
/ 96278419
Referens:
EDEN-T96278419
Land:
PL
Stad:
Wrocaw
Kategori:
Bostäder
Listningstyp:
Till salu
Fastighetstyp:
Lägenhet & andelslägenhet
Fastighets storlek:
131 m²
Rum:
4
Sovrum:
2
Badrum:
2
Våning:
5
Hiss:
Ja
Terrass:
Ja
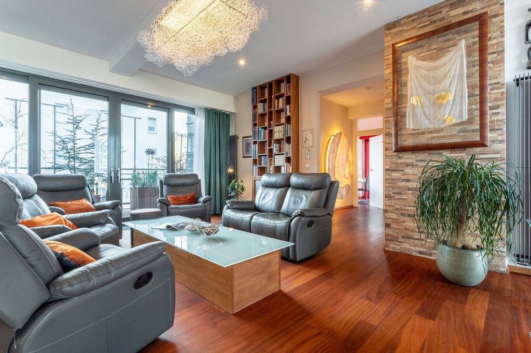
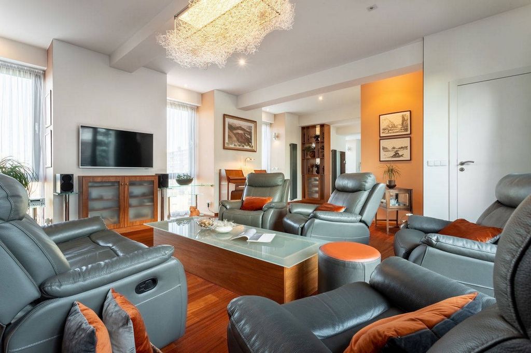
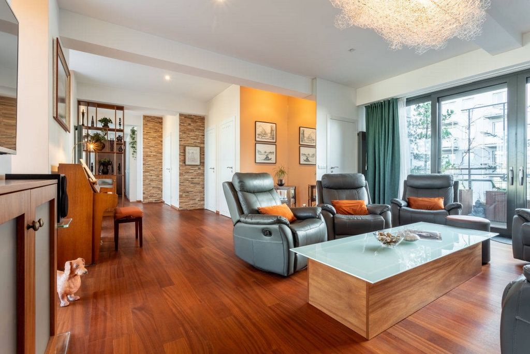
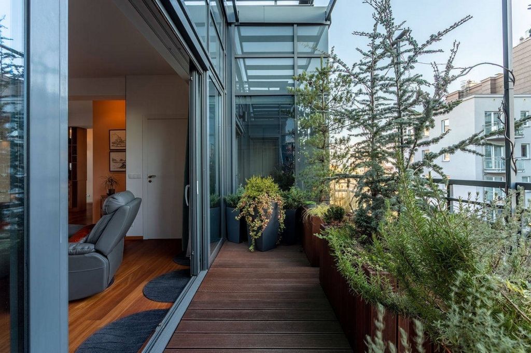
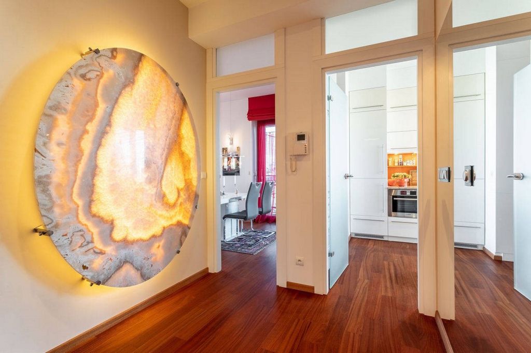
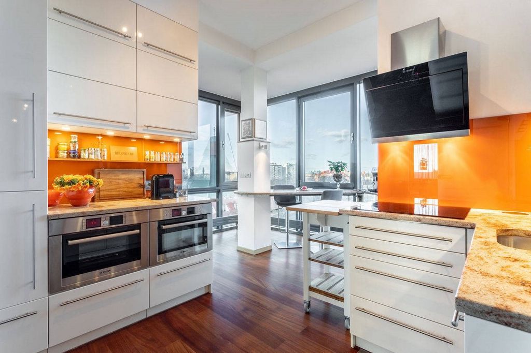
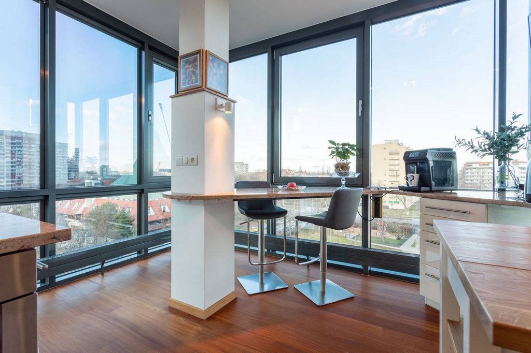
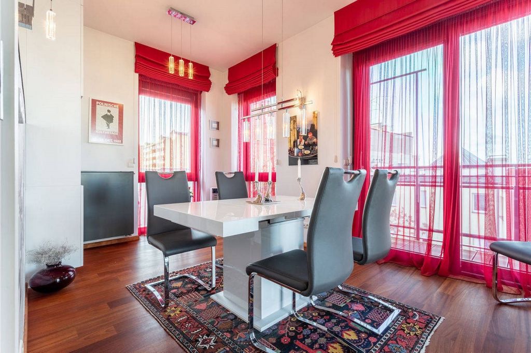
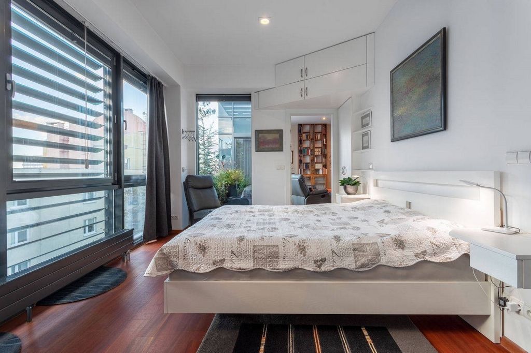
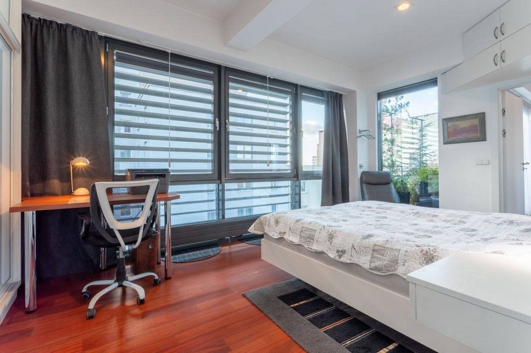
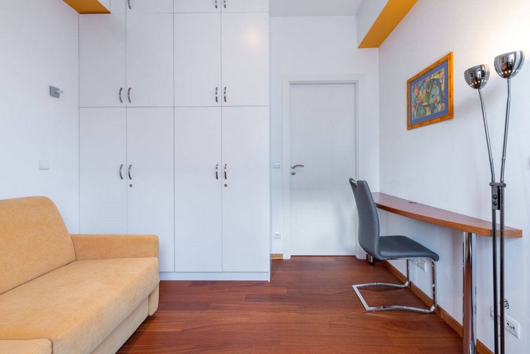
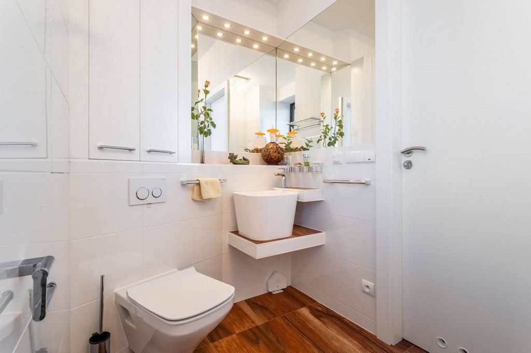
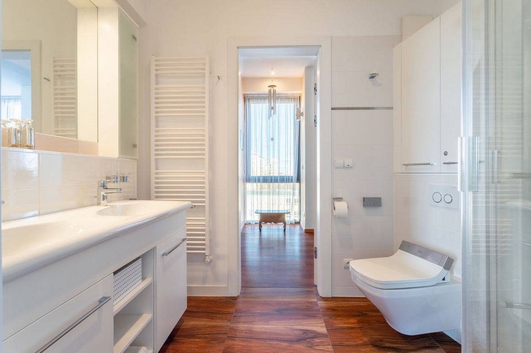
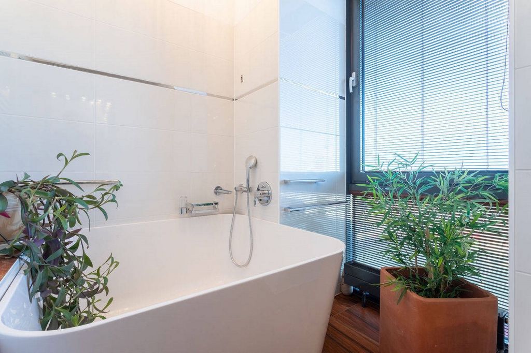
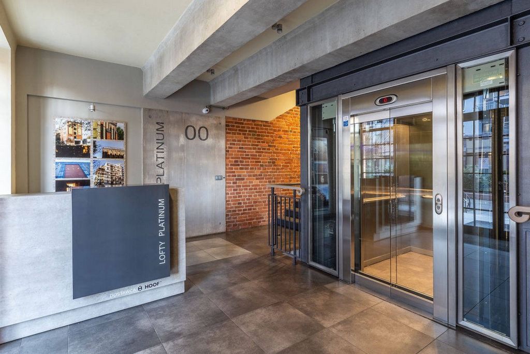
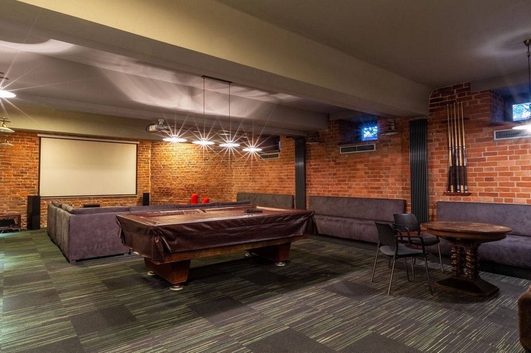
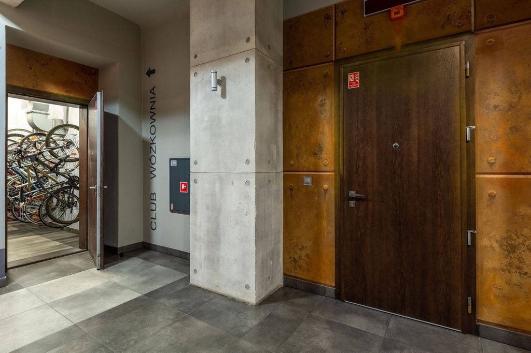
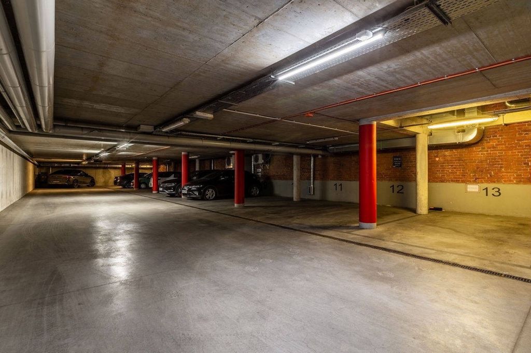
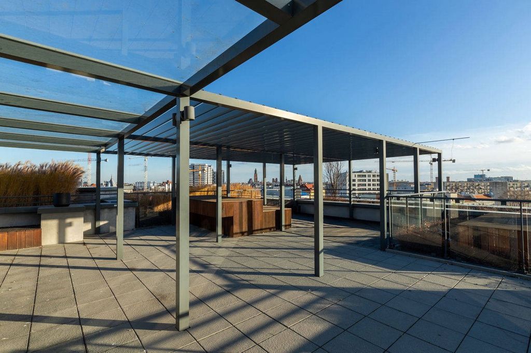
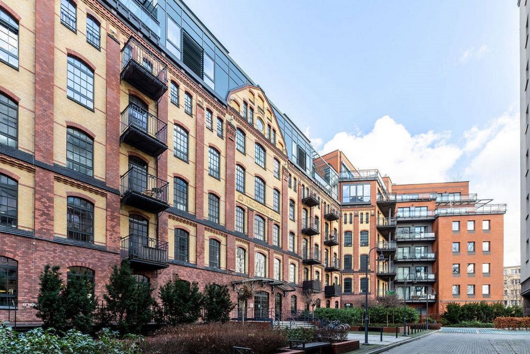
The historic brick façade, stylized as an industrial elevator, reinforced concrete beams, huge glazing and an observation deck are particularly impressive. The apartment is located at Inowrocławska Street, in close proximity to the Main Market Square. Numerous restaurants, theatres, cinemas, as well as retail and service outlets are within easy reach. The convenient location of the investment also provides an efficient transport connection with other districts of Wrocław.
Within the investment, there is an internal, green courtyard with a playground for children and elements of small architecture. There is also a club room with a comfortable relaxation zone (m.in. billiards), which is a stylish showcase of the building. On the roof of the highest part of the investment, there is a common garden and an observation deck. Representative entrance halls, respecting the original functions and emphasizing the historic values were the main goals of the renovation of the building. The historic building has been adapted for high-class apartments. In the era of unification of construction and finishing works, old techniques and artistic solutions have been used, which go beyond the framework of commonly understood craftsmanship.
Platinum Lofts became the most prestigious investment in Poland in 2013 according to Bankier's experts.
We are pleased to present you a modern and luxurious apartment finished with exceptional attention to detail, combining extraordinary quality, beauty and functionality, located on the 5th floor of this unique facility.
The apartment we present with an area of 131 m2 consists of:
a spacious living room with glazing in the form of windows and balcony doors (from floor to ceiling) facing south and north, and a kitchen area (2 parts: breakfast and dining area) with a total area of approx. 96 m2
bedroom with an area of approx. 17.6 m2 (one of the windows overlooking the balcony garden with trees and shrubs),
bathrooms next to the bedroom with an area of approx. 4.8m2 (accessible from two sides),
a guest room with an area of approx. 11 m2 and a guest bathroom with an area of approx. 4.6 m2 (with a bathtub),
utility part (2 rooms),
terrace with an area of approx. 9 m2 (arrangement: trees and shrubs, accessible from the living room and guest room),
and a balcony with an area of approx. 4.9 m2 (Asian style, floral arrangement, accessible from the dining room and from the kitchen).
Since the completion of the finishing works, this apartment is rarely "visited" by the owners who live permanently abroad, thus its wear and tear is minimal.
Detailed information and a list of high-standard equipment, furnishings, valuables and art will be made available upon request.
Monthly payment to the Housing Community
is PLN 1,411.51
The property tax for 2023 is PLN 148.25
The apartment includes a parking space in the underground garage.
Residents also have at their disposal a well-equipped Resident's Club, a large observation and recreation terrace and a room for bicycles.
ADDITIONAL INFORMATION:
Walls and ceilings (additional insulation 25 cm), Bigstone stone on 3 walls, a large number of light intensity regulators.
The floors in all rooms (except bathrooms) are covered with East African Doussie wood (the so-called "royal wood", very durable, class I).
The selling price of the apartment with equipment is PLN 2,790,000
WE RECOMMEND AND ENCOURAGE YOU TO TAKE A LOOK
Andrew
Mirek
Ms@
THE ABOVE DESCRIPTION IS FOR INFORMATION PURPOSES ONLY AND DOES NOT CONSTITUTE AN OFFER WITHIN THE MEANING OF THE PROVISIONS OF THE CIVIL CODE.
OUR OFFICE IS INSURED IN THE SCOPE OF ITS BROKERAGE ACTIVITIES.
WE OFFER FREE ASSISTANCE OF PROVEN CREDIT ADVISORS. THE BANK'S OFFER IS INDIVIDUALLY TAILORED TO THE CLIENT'S NEEDS.
WITH US YOU ARE SAFE FROM THE BEGINNING TO THE HANDOVER OF THE KEYS==WELCOME==
LOGRO sp. z o.o., Happy Consulting sp. z o.o.
OFFICE
WYSOGOTOWO ul SKÓRZEWSKA 37 lok. 8
.En
.
Offer No. sent from the LocumNet Online system
Features:
- Lift
- Terrace Visa fler Visa färre Lofty Platinum to połączenie elegancji z industrialną surowością, to miejsce, gdzie historia doskonale uzupełnia się ze współczesnością. Lofty Platinum powstały w zabytkowych XIX-wiecznych budynkach dawnej destylarni. Cały budynek został wykończony w najwyższym standardzie.
Szczególnie zachwyca zabytkowa ceglana elewacja, stylizowana na przemysłową winda, żelbetowe podciągi, ogromne przeszklenia i taras widokowy. Apartament zlokalizowany jest przy ul. Inowrocławskiej, w bliskiej odległości od Rynku Głównego. Liczne restauracje, teatry, kina, a także punkty handlowo-usługowe znajdują się w zasięgu ręki. Dogodna lokalizacja inwestycji zapewnia również sprawne połączenie komunikacyjne z pozostałymi dzielnicami Wrocławia.
W obrębie inwestycji dostępny jest wewnętrzny, zielony dziedziniec z placem zabaw dla dzieci i elementami małej architektury. Do użytku mieszkańców udostępnione jest także pomieszczenie klubowe z komfortową strefą wypoczynku (m.in. bilard) stanowiącą stylową wizytówkę budynku. Z kolei na dachu najwyższej części inwestycji znajduje się wspólny ogród i taras widokowy. Reprezentacyjne hole wejściowe, uszanowanie pierwotnych funkcji i podkreślenie zabytkowych walorów było głównym celem renowacji obiektu. Zaadaptowano historyczny budynek na wysokiej klasy apartamenty. W dobie unifikacji budownictwa i robót wykończeniowych sięgnięto do starych technik i artystycznych rozwiązań, które wykraczają poza ramy potocznie pojmowanego rzemiosła.
Lofty Platinum zostały najbardziej prestiżową inwestycją w Polsce według ekspertów Bankiera w 2013 r.
Mamy przyjemność zaprezentować Państwu nowoczesny i luksusowy apartament wykończony z wyjątkową dbałością o detale, łączący nadzwyczajną jakość, piękno i funkcjonalność, znajdujący się na 5 piętrze tego wyjątkowego obiektu.
Prezentowany przez nas apartament o powierzchni 131 m2 składa się z :
przestronnego salonu z przeszkleniami w formie okien i drzwi balkonowych (od podłogi do sufitu) wychodzących na południe oraz na północ, oraz strefy kuchennej (2 części: śniadaniowa i jadalna) o łącznej powierzchni ok. 96 m2
sypialni o pow. ok. 17,6 m2 (jedno z okien z widokiem na balkonowy ogród z drzewami i krzewami),
łazienki przy sypialni o pow. ok.4,8m2 (dostępnej z dwóch stron),
pokoju gościnnego o pow. ok. 11 m2 oraz łazienki dla gości o pow. ok 4,6 m2, (z wanną),
części gospodarczej (2 pomieszczenia),
tarasu o pow. ok. 9 m2 (aranżacja: drzewa i krzewy, dostępny z salonu i pokoju gościnnego),
oraz balkonu o pow. ok. 4,9 m2( styl azjatycki, aranżacja roślinna, dostępny od strony jadalni oraz od strony kuchni).
Od zakończenia prac wykończeniowych apartament ten rzadko jest "odwiedzany" przez właścicieli, którzy na stałe mieszkają za granicą, tym samym jego zużycie jest minimalne.
Szczegółowe informacje i listę wysoko standardowego wyposażenia, umeblowania, przedmiotów wartościowych oraz sztuki udostępnimy na Państwa prośbę.
Comiesięczna opłata do Wspólnoty Mieszkaniowej
wynosi 1 411,51 zł
Podatek od nieruchomości za 2023 r. wynosi 148,25 zł
Do apartamentu przynależy miejsce parkingowe w garażu podziemnym.
Do dyspozycji mieszkańców należy również bogato wyposażony Klub Mieszkańca, duży taras widokowo- rekreacyjny oraz pomieszczenie na rowery.
INFORMACJE DODATKOWE:
Ściany i sufity (dodatkowa izolacja 25 cm), kamień Bigstone na 3 ścianach, duża liczba regulatorów natężenia światła.
Podłogi we wszystkich pomieszczeniach (oprócz łazienek) wyłożone wschodnioafrykańskim drewnem Doussie (tzw. "drewno królewskie", bardzo trwałe, klasa I).
Cena sprzedaży apartamentu z wyposażeniem wynosi 2 790 000 zł
POLECAMY I ZACHĘCAMY DO OBEJRZENIA
Andrzej
Mirek
ms@
POWYŻSZY OPIS MA CHARAKTER INFORMACYJNY I NIE STANOWI OFERTY W ROZUMIENIU PRZEPISÓW KODEKSU CYWILNEGO.
NASZE BIURO JEST UBEZPIECZONE W ZAKRESIE PROWADZONEJ DZIAŁALNOŚCI POŚREDNICTWA.
OFERUJEMY BEZPŁATNĄ POMOC SPRAWDZONYCH DORADCÓW KREDYTOWYCH.OFERTA BANKU DOBRANA INDYWIDUALNIE DO POTRZEB KLIENTA.
Z NAMI JESTEŚ BEZPIECZNY OD POCZĄTKU DO PRZEKAZANIA KLUCZY==ZAPRASZAMY==
LOGRO sp. z o.o., Happy Consulting sp. z o.o.
BIURO
WYSOGOTOWO ul SKÓRZEWSKA 37 lok. 8
.pl
.
Oferta nr wysłana z systemu LocumNet Online
Features:
- Lift
- Terrace Platinum Lofts is a combination of elegance and industrial austerity, it is a place where history perfectly complements the present. Platinum Lofts were created in the historic nineteenth-century buildings of the former distillery. The entire building has been finished to the highest standard.
The historic brick façade, stylized as an industrial elevator, reinforced concrete beams, huge glazing and an observation deck are particularly impressive. The apartment is located at Inowrocławska Street, in close proximity to the Main Market Square. Numerous restaurants, theatres, cinemas, as well as retail and service outlets are within easy reach. The convenient location of the investment also provides an efficient transport connection with other districts of Wrocław.
Within the investment, there is an internal, green courtyard with a playground for children and elements of small architecture. There is also a club room with a comfortable relaxation zone (m.in. billiards), which is a stylish showcase of the building. On the roof of the highest part of the investment, there is a common garden and an observation deck. Representative entrance halls, respecting the original functions and emphasizing the historic values were the main goals of the renovation of the building. The historic building has been adapted for high-class apartments. In the era of unification of construction and finishing works, old techniques and artistic solutions have been used, which go beyond the framework of commonly understood craftsmanship.
Platinum Lofts became the most prestigious investment in Poland in 2013 according to Bankier's experts.
We are pleased to present you a modern and luxurious apartment finished with exceptional attention to detail, combining extraordinary quality, beauty and functionality, located on the 5th floor of this unique facility.
The apartment we present with an area of 131 m2 consists of:
a spacious living room with glazing in the form of windows and balcony doors (from floor to ceiling) facing south and north, and a kitchen area (2 parts: breakfast and dining area) with a total area of approx. 96 m2
bedroom with an area of approx. 17.6 m2 (one of the windows overlooking the balcony garden with trees and shrubs),
bathrooms next to the bedroom with an area of approx. 4.8m2 (accessible from two sides),
a guest room with an area of approx. 11 m2 and a guest bathroom with an area of approx. 4.6 m2 (with a bathtub),
utility part (2 rooms),
terrace with an area of approx. 9 m2 (arrangement: trees and shrubs, accessible from the living room and guest room),
and a balcony with an area of approx. 4.9 m2 (Asian style, floral arrangement, accessible from the dining room and from the kitchen).
Since the completion of the finishing works, this apartment is rarely "visited" by the owners who live permanently abroad, thus its wear and tear is minimal.
Detailed information and a list of high-standard equipment, furnishings, valuables and art will be made available upon request.
Monthly payment to the Housing Community
is PLN 1,411.51
The property tax for 2023 is PLN 148.25
The apartment includes a parking space in the underground garage.
Residents also have at their disposal a well-equipped Resident's Club, a large observation and recreation terrace and a room for bicycles.
ADDITIONAL INFORMATION:
Walls and ceilings (additional insulation 25 cm), Bigstone stone on 3 walls, a large number of light intensity regulators.
The floors in all rooms (except bathrooms) are covered with East African Doussie wood (the so-called "royal wood", very durable, class I).
The selling price of the apartment with equipment is PLN 2,790,000
WE RECOMMEND AND ENCOURAGE YOU TO TAKE A LOOK
Andrew
Mirek
Ms@
THE ABOVE DESCRIPTION IS FOR INFORMATION PURPOSES ONLY AND DOES NOT CONSTITUTE AN OFFER WITHIN THE MEANING OF THE PROVISIONS OF THE CIVIL CODE.
OUR OFFICE IS INSURED IN THE SCOPE OF ITS BROKERAGE ACTIVITIES.
WE OFFER FREE ASSISTANCE OF PROVEN CREDIT ADVISORS. THE BANK'S OFFER IS INDIVIDUALLY TAILORED TO THE CLIENT'S NEEDS.
WITH US YOU ARE SAFE FROM THE BEGINNING TO THE HANDOVER OF THE KEYS==WELCOME==
LOGRO sp. z o.o., Happy Consulting sp. z o.o.
OFFICE
WYSOGOTOWO ul SKÓRZEWSKA 37 lok. 8
.En
.
Offer No. sent from the LocumNet Online system
Features:
- Lift
- Terrace