BILDERNA LADDAS...
Hus & Enfamiljshus (Till salu)
Referens:
EDEN-T96277969
/ 96277969
Referens:
EDEN-T96277969
Land:
PL
Stad:
Sobotka
Postnummer:
55-050
Kategori:
Bostäder
Listningstyp:
Till salu
Fastighetstyp:
Hus & Enfamiljshus
Fastighets storlek:
214 m²
Tomt storlek:
338 m²
Rum:
4
Parkeringar:
1
Garage:
1
Terrass:
Ja
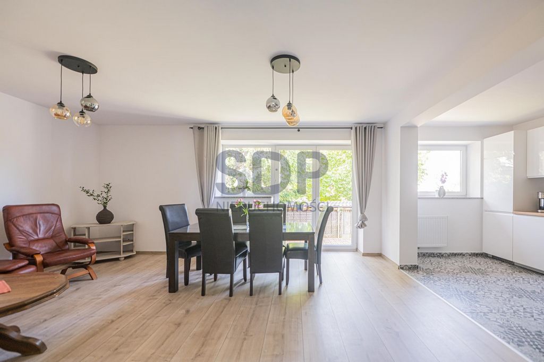
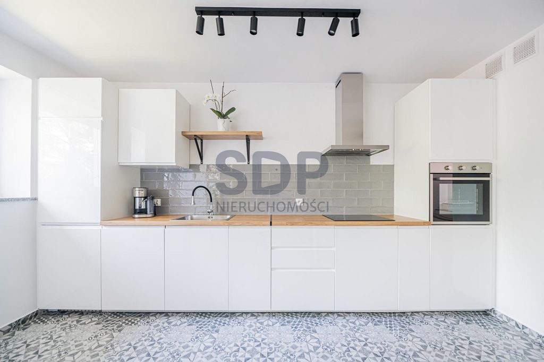
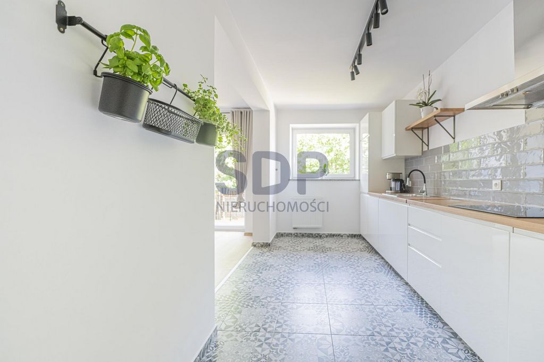
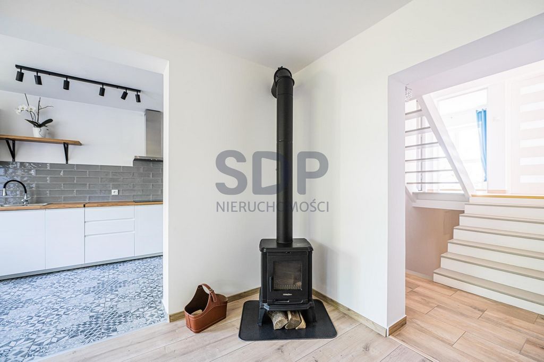
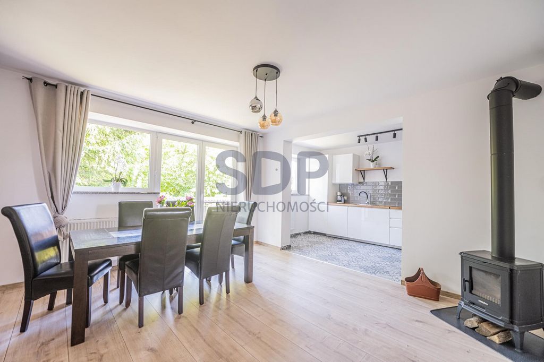
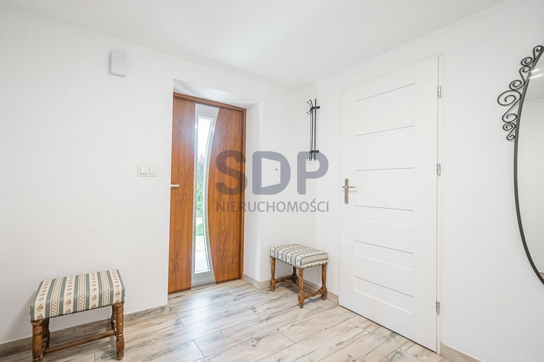
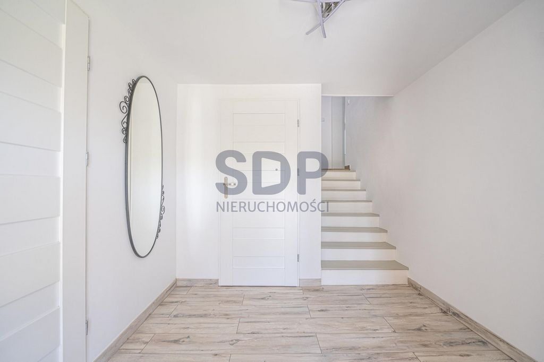
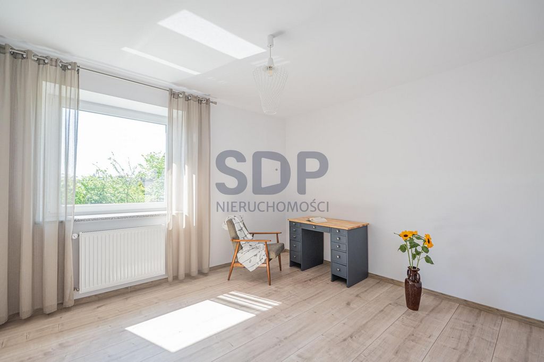
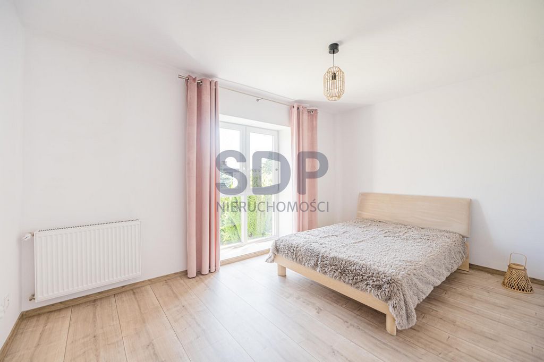
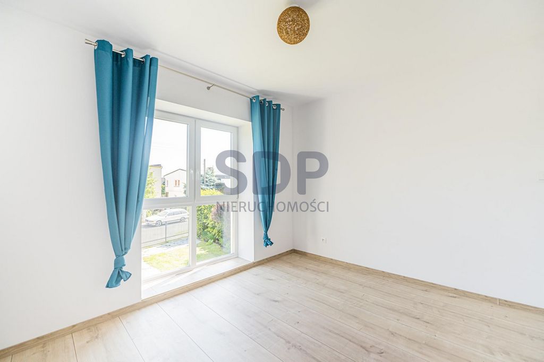
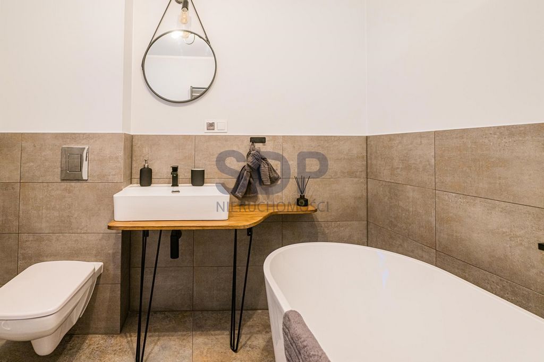
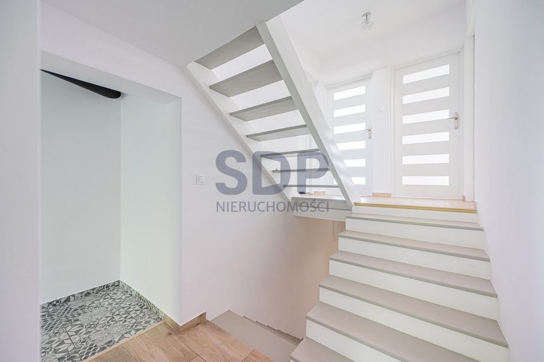
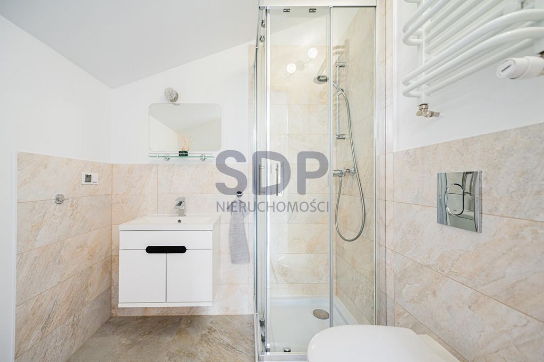
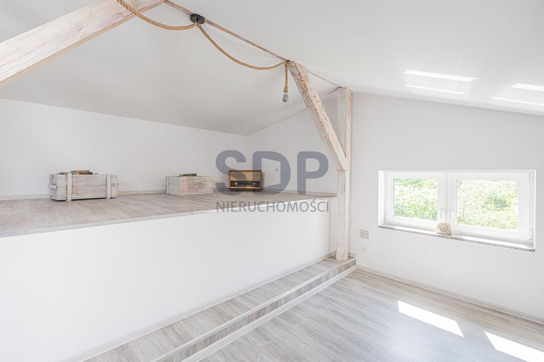
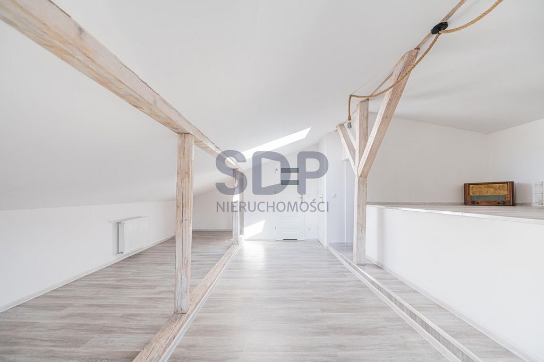
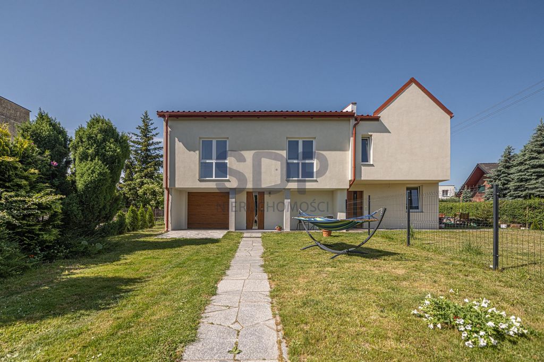
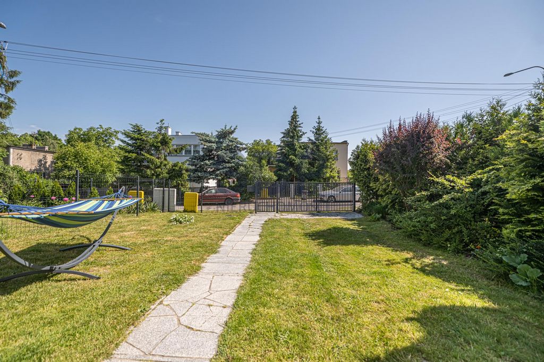
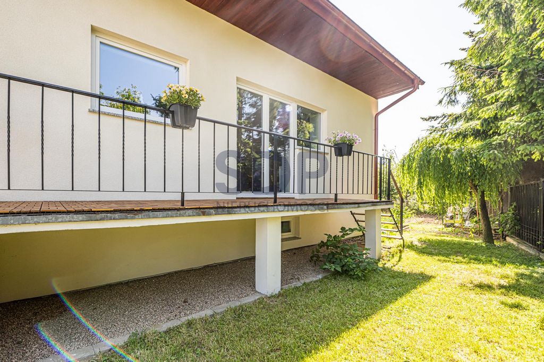
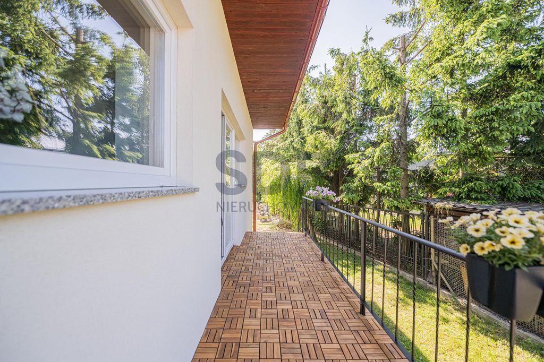
OFFER SUPERVISOR:
Katarzyna Kuśmierz
LOCATION:
For sale a house with a total area of about 214.00 m2 (approx. 195.5 m2 of usable area), charmingly located in Sobótka at the foot of the Ślęża mountain, which belongs to the Crown of the Polish Mountains, the Crown of the Polish Sudetes and the Crown of the Sudetes, on the main route Wrocław-Świdnica.
The property is located in a quiet estate of single-family semi-detached houses, in which each of the buildings is a separate structure, which significantly affects the acoustic and thermal qualities of the buildings, which have separate walls.
Access via asphalt road.
The house does not require any financial outlays. It has been completely renovated, furnished and is waiting for a new owner, who can already enjoy the closeness of nature in his own garden.
A big advantage is the low maintenance costs of the property.
ROOM LAYOUT:
Ground floor/basement (total approx. 77.80 m2):
- Vestibule (2.2 m2)
- Technical room (1.1 m2)
- Hall (7.6 m2)
- Boiler room (11 m2)
- Room for washing machine (1 m2)
- Utility room (27.8 m2)
- Utility room (11.1 m2)
- Garage (16 m2)
Ground floor (approx. 88.2 m2 in total):
- Hallway (2 m2)
- Kitchen (11 m2)
- Living room (25.8 m2)
- Bedroom (11.8 m2)
- Bedroom (13 m2)
- Bedroom (13 m2)
- Bathroom (4 m2)
- Corridor (7.1 m2)
Attic (approx. 29.5 m2 in total):
- Open space (26.37 m2)
- Bathroom (3.13 m2)
FINISHING STANDARD:
The house was built in brick technology in the 90s, after a general renovation completed in May 2023, The building is insulated with polystyrene, covered with silixane plaster. In addition, the attic has been insulated with wool (15 cm). There is a ceramic tile on the roof. Internal gypsum plasters. All water and sewage, electricity and gas installations were replaced.
The house has been fitted with modern windows that meet all standards, i.e. 5-chamber frame, 3-pane windows, micro-ventilation, blockade of incorrect position of handles.
Heating of the house - Buderus combi gas stove and fireplace (goat). Furnished kitchen with all household appliances i.e. fridge, induction cooker, dishwasher, oven.
On the outside of the building, new connections were made in accordance with the permits issued: water and sewage, electricity, gas and rainwater connection. Fiber optic cable has been connected to the property. Garage door opened with a remote control. New fence. From the living room there is an exit to the terrace.
A landscaped plot planted with greenery, shrubs and flowers with an area of 338 m2.
SDP REAL ESTATE EXPERT'S RECOMMENDATION:
I recommend this property especially to people who value silence, space and access to green areas. Due to its location, it will be an ideal home for a family with children or people working from home.
Feel free to contact me to find out more about the offer.
Insufficient resources? No problem!
We assist in obtaining financing for this and other properties.
Call us and ask for details.
Features:
- Terrace
- Garage
- Parking Visa fler Visa färre Oferta tylko w biurze SDP Nieruchomości.
OPIEKUN OFERTY:
Katarzyna Kuśmierz
LOKALIZACJA:
Do sprzedania dom o powierzchni całkowitej około 214,00 m2 (ok. 195,5 m2 powierzchni użytkowej), urokliwie położony w Sobótce u podnóża góry Ślęża, która należy do Korony Gór Polski, Korony Sudetów Polskich i Korony Sudetów, przy głównej trasie Wrocław-Świdnica.
Nieruchomość zlokalizowana na cichym osiedlu domów jednorodzinnych w zabudowie bliźniaczej, w której każdy z budynków jest osobną konstrukcją co znacząco wpływa na walory akustyczne i cieplne budynków, które posiadają osobne ściany.
Dojazd drogą asfaltową.
Dom nie wymaga żadnych nakładów finansowych. Jest po generalnym remoncie, umeblowany i czeka na nowego właściciela, który już dziś może cieszyć się bliskością natury we własnym ogrodzie.
Dużym atutem są niskie koszty utrzymania nieruchomości.
UKŁAD POMIESZCZEŃ:
Przyziemie/piwnica (łącznie ok. 77,80 m2):
- Przedsionek (2,2 m2)
- Pomieszczenie techniczne (1,1 m2)
- Hol (7,6 m2)
- Kotłownia (11 m2)
- Pomieszczenie na pralkę (1 m2)
- Pomieszczenie gospodarcze (27,8 m2)
- Pomieszczenie gospodarcze (11,1 m2)
- Garaż (16 m2)
Parter (łącznie ok. 88,2 m2):
- Przedpokój (2 m2)
- Kuchnia (11 m2)
- Salon (25,8 m2)
- Sypialnia (11,8 m2)
- Sypialnia (13 m2)
- Sypialnia (13 m2)
- Łazienka (4 m2)
- Korytarz (7,1 m2)
Strych (łącznie ok. 29,5 m2):
- Otwarta przestrzeń (26,37 m2)
- Łazienka (3,13 m2)
STANDARD WYKOŃCZENIA:
Dom wybudowany w technologii murowanej w latach 90-tych, po generalnym remoncie zakończonym w maju 2023 roku, Budynek jest ocieplony styropianem, pokryty tynkiem siliksanowym. Dodatkowo poddasze zostało ocieplone wełną (15 cm). Na dachu znajduje się dachówka ceramiczna. Tynki wewnętrzne gipsowe. Wymieniono wszystkie instalacje wod-kan, elektryczną i gazową.
W domu zamontowano nowoczesne okna spełniające wszystkie normy tj. 5-cio komorowa rama, 3-szybowe, mikrowentylacja, blokada błędnego położenia klamek.
Ogrzewanie domu - piec gazowy dwufunkcyjny firmy Buderus oraz kominek (koza). Umeblowana kuchnia wraz z całym sprzętem AGD tj. lodówka, kuchenka indukcyjna, zmywarka, piekarnik.
Na zewnątrz budynku wykonano nowe przyłącza zgodnie z wydanymi pozwoleniami: wod-kan, prąd, gaz oraz przyłącze wody deszczowej. Do posesji został doprowadzony światłowód. Brama garażowa otwierana pilotem. Nowe ogrodzenie. Z salonu wyjście na taras.
Zagospodarowana działka obsadzona zielenią, krzewami oraz kwiatami o powierzchni 338 m2.
REKOMENDACJA EKSPERTA SDP NIERUCHOMOŚCI:
Tę nieruchomość polecam szczególnie osobom ceniącym sobie ciszę, przestrzeń oraz dostęp do terenów zielonych. Ze względu na lokalizację, będzie to idealny dom dla rodziny z dziećmi lub osób pracujących z domu.
Zapraszam do kontaktu w celu poznania szczegółowych informacji o ofercie.
Niedostateczne środki? To nie problem!
Pomagamy w uzyskaniu finansowania na tę i inne nieruchomości.
Zadzwoń i zapytaj o szczegóły.
Features:
- Terrace
- Garage
- Parking Angebot nur im Büro von SDP Real Estate.
ANGEBOT BETREUER:
Katarzyna Kuśmierz
ORT:
Zum Verkauf steht ein Haus mit einer Gesamtfläche von ca. 214,00 m2 (ca. 195,5 m2 Nutzfläche), charmant gelegen in Sobótka am Fuße des Berges Ślęża, der zur Krone der polnischen Berge, der Krone der polnischen Sudeten und der Krone der Sudeten gehört, an der Hauptstraße Wrocław-Świdnica.
Das Anwesen befindet sich in einer ruhigen Siedlung von Einfamilien-Doppelhaushälften, in denen jedes der Gebäude eine separate Struktur ist, was die akustischen und thermischen Qualitäten der Gebäude, die über separate Wände verfügen, erheblich beeinflusst.
Zufahrt über Asphaltstraße.
Das Haus erfordert keinen finanziellen Aufwand. Es wurde komplett renoviert, möbliert und wartet auf einen neuen Besitzer, der bereits im eigenen Garten die Nähe der Natur genießen kann.
Ein großer Vorteil sind die geringen Unterhaltskosten der Immobilie.
RAUMAUFTEILUNG:
Erdgeschoss/Keller (gesamt ca. 77,80 m2):
- Vestibül (2,2 m2)
- Technikraum (1,1 m2)
- Saal (7,6 m2)
- Heizungsraum (11 m2)
- Raum für Waschmaschine (1 m2)
- Hauswirtschaftsraum (27,8 m2)
- Hauswirtschaftsraum (11,1 m2)
- Garage (16 m2)
Erdgeschoss (insgesamt ca. 88,2 m2):
- Flur (2 m2)
- Küche (11 m2)
- Wohnzimmer (25,8 m2)
- Schlafzimmer (11,8 m2)
- Schlafzimmer (13 m2)
- Schlafzimmer (13 m2)
- Badezimmer (4 m2)
- Flur (7,1 m2)
Dachgeschoss (insgesamt ca. 29,5 m2):
- Freifläche (26,37 m2)
- Badezimmer (3,13 m2)
VEREDELUNGSSTANDARD:
Das Haus wurde in den 90er Jahren in Ziegeltechnik gebaut, nach einer Generalsanierung, die im Mai 2023 abgeschlossen wurde, Das Gebäude ist mit Polystyrol isoliert und mit Silixanputz verkleidet. Zusätzlich wurde der Dachboden mit Wolle (15 cm) gedämmt. Auf dem Dach befindet sich ein Keramikfliesen. Innere Gipsputze. Alle Wasser- und Abwasser-, Strom- und Gasinstallationen wurden erneuert.
Das Haus wurde mit modernen Fenstern ausgestattet, die alle Standards erfüllen, d.h. 5-Kammer-Rahmen, 3-Scheiben-Fenster, Mikrolüftung, Blockade der falschen Position der Griffe.
Heizung des Hauses - Buderus Kombi-Gasherd und Kamin (Ziege). Möblierte Küche mit allen Haushaltsgeräten wie Kühlschrank, Induktionsherd, Geschirrspüler, Backofen.
An der Außenseite des Gebäudes wurden gemäß den erteilten Genehmigungen neue Anschlüsse vorgenommen: Wasser- und Abwasser-, Strom-, Gas- und Regenwasseranschluss. Glasfaserkabel wurden an das Grundstück angeschlossen. Das Garagentor wird mit einer Fernbedienung geöffnet. Neuer Zaun. Vom Wohnzimmer aus gibt es einen Ausgang auf die Terrasse.
Ein mit Grün, Sträuchern und Blumen bepflanztes Grundstück mit einer Fläche von 338 m2.
EMPFEHLUNG DES SDP-IMMOBILIENEXPERTEN:
Ich empfehle diese Unterkunft vor allem Menschen, die Ruhe, Platz und Zugang zu Grünflächen schätzen. Aufgrund seiner Lage ist es ein ideales Zuhause für eine Familie mit Kindern oder Menschen, die von zu Hause aus arbeiten.
Sprechen Sie mich gerne an, um mehr über das Angebot zu erfahren.
Unzureichende Ressourcen? Kein Problem!
Wir helfen bei der Beschaffung von Finanzierungen für diese und andere Immobilien.
Rufen Sie uns an und fragen Sie nach Details.
Features:
- Terrace
- Garage
- Parking Offer only at the SDP Real Estate office.
OFFER SUPERVISOR:
Katarzyna Kuśmierz
LOCATION:
For sale a house with a total area of about 214.00 m2 (approx. 195.5 m2 of usable area), charmingly located in Sobótka at the foot of the Ślęża mountain, which belongs to the Crown of the Polish Mountains, the Crown of the Polish Sudetes and the Crown of the Sudetes, on the main route Wrocław-Świdnica.
The property is located in a quiet estate of single-family semi-detached houses, in which each of the buildings is a separate structure, which significantly affects the acoustic and thermal qualities of the buildings, which have separate walls.
Access via asphalt road.
The house does not require any financial outlays. It has been completely renovated, furnished and is waiting for a new owner, who can already enjoy the closeness of nature in his own garden.
A big advantage is the low maintenance costs of the property.
ROOM LAYOUT:
Ground floor/basement (total approx. 77.80 m2):
- Vestibule (2.2 m2)
- Technical room (1.1 m2)
- Hall (7.6 m2)
- Boiler room (11 m2)
- Room for washing machine (1 m2)
- Utility room (27.8 m2)
- Utility room (11.1 m2)
- Garage (16 m2)
Ground floor (approx. 88.2 m2 in total):
- Hallway (2 m2)
- Kitchen (11 m2)
- Living room (25.8 m2)
- Bedroom (11.8 m2)
- Bedroom (13 m2)
- Bedroom (13 m2)
- Bathroom (4 m2)
- Corridor (7.1 m2)
Attic (approx. 29.5 m2 in total):
- Open space (26.37 m2)
- Bathroom (3.13 m2)
FINISHING STANDARD:
The house was built in brick technology in the 90s, after a general renovation completed in May 2023, The building is insulated with polystyrene, covered with silixane plaster. In addition, the attic has been insulated with wool (15 cm). There is a ceramic tile on the roof. Internal gypsum plasters. All water and sewage, electricity and gas installations were replaced.
The house has been fitted with modern windows that meet all standards, i.e. 5-chamber frame, 3-pane windows, micro-ventilation, blockade of incorrect position of handles.
Heating of the house - Buderus combi gas stove and fireplace (goat). Furnished kitchen with all household appliances i.e. fridge, induction cooker, dishwasher, oven.
On the outside of the building, new connections were made in accordance with the permits issued: water and sewage, electricity, gas and rainwater connection. Fiber optic cable has been connected to the property. Garage door opened with a remote control. New fence. From the living room there is an exit to the terrace.
A landscaped plot planted with greenery, shrubs and flowers with an area of 338 m2.
SDP REAL ESTATE EXPERT'S RECOMMENDATION:
I recommend this property especially to people who value silence, space and access to green areas. Due to its location, it will be an ideal home for a family with children or people working from home.
Feel free to contact me to find out more about the offer.
Insufficient resources? No problem!
We assist in obtaining financing for this and other properties.
Call us and ask for details.
Features:
- Terrace
- Garage
- Parking