17 307 664 SEK
4 bd
200 m²
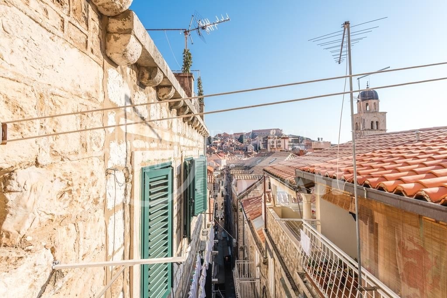
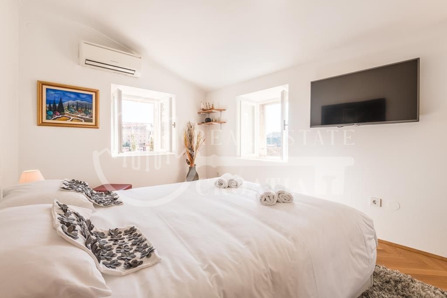
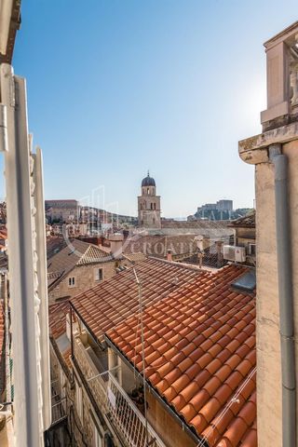
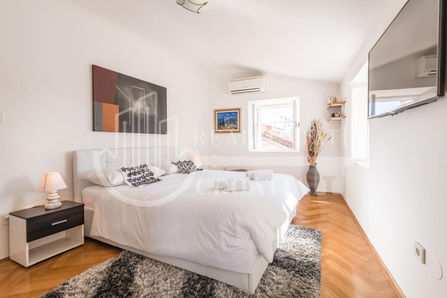
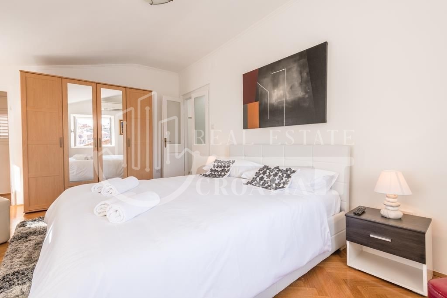
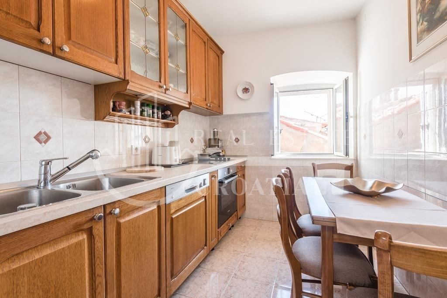
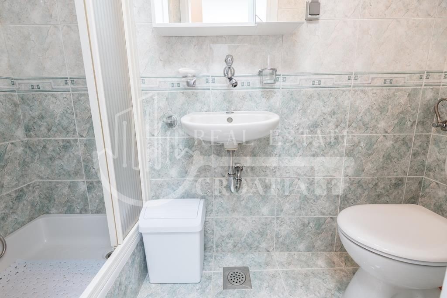
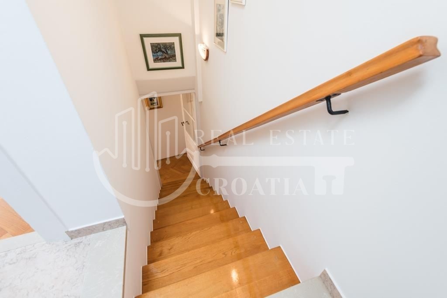
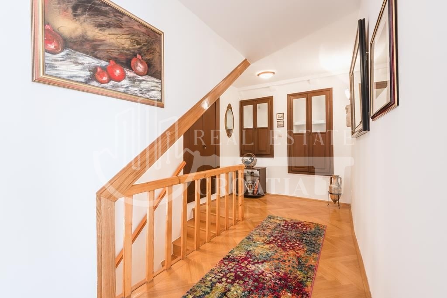
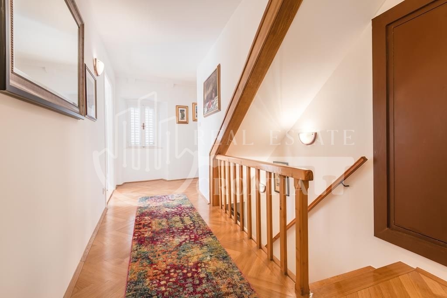
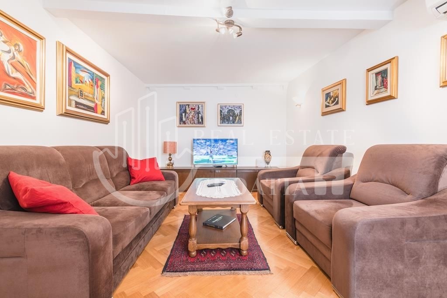
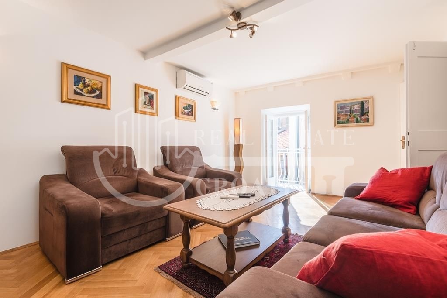
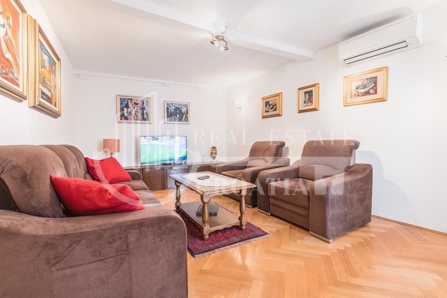
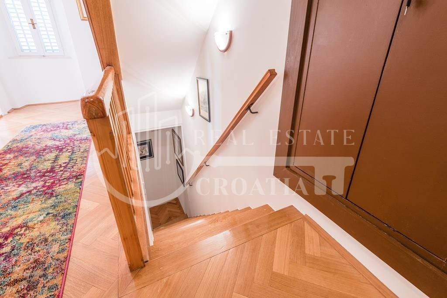
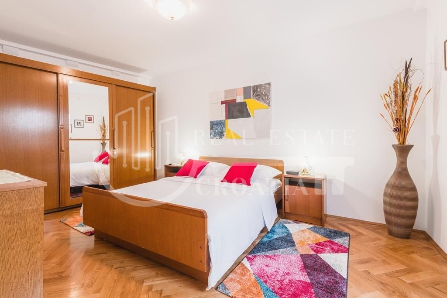
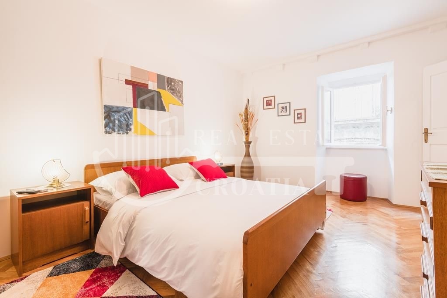
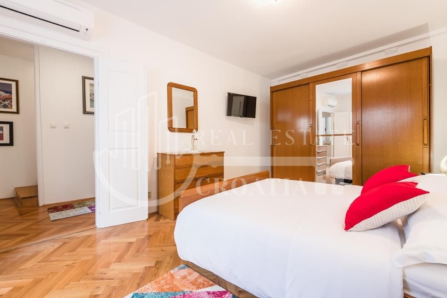
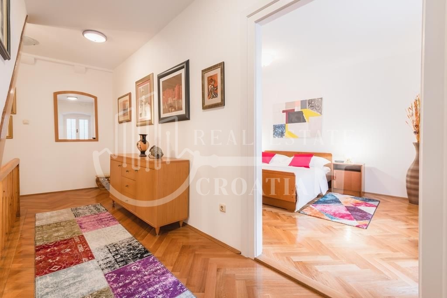
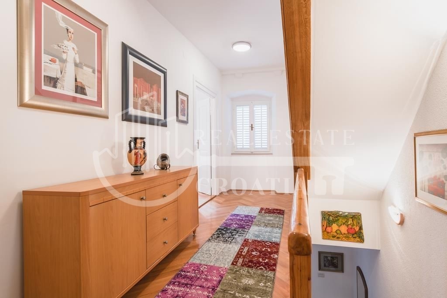
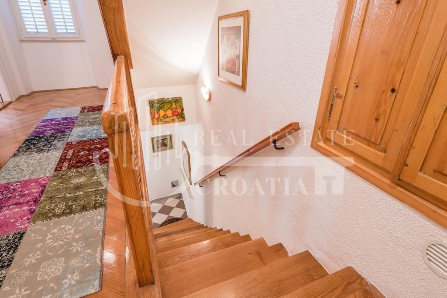
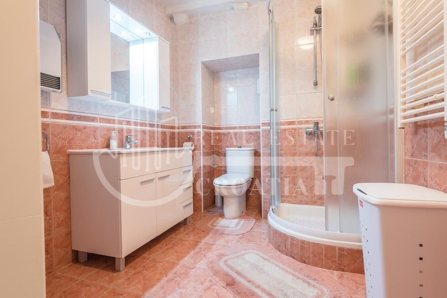
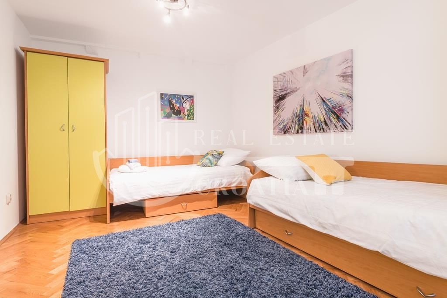
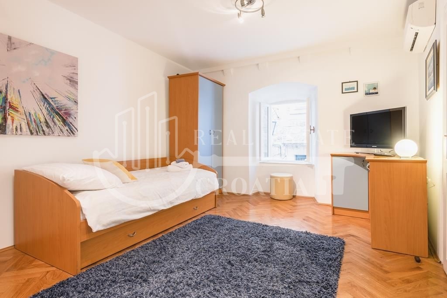
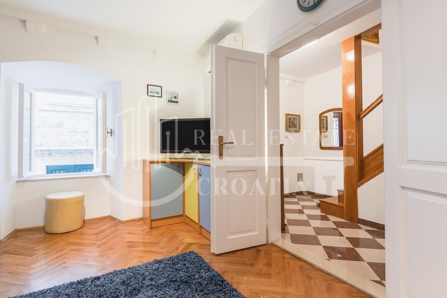
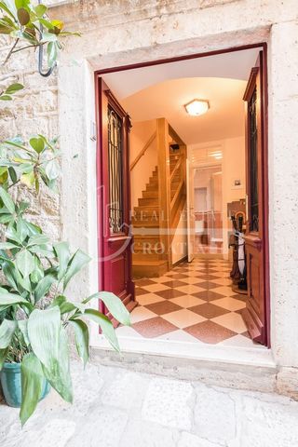

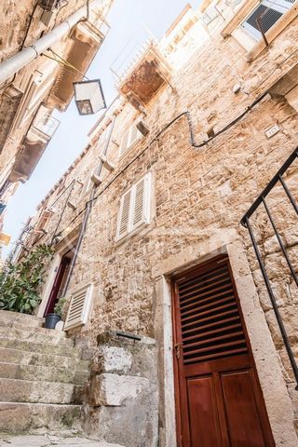

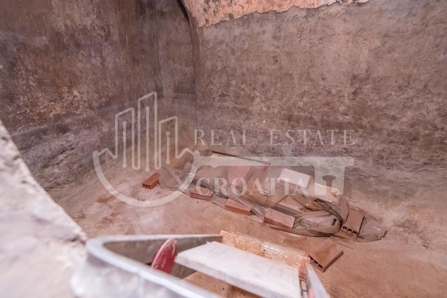

The house is located in a side street away from the noise and crowds, only 60 meters or 52 steps from Stradun, the most beautiful street in the city, and offers a view of the city walls, Stradun, fort Lovrijenac and Minčeta.
Each of the 5 floors has a net area of 43 m2. The basement floor has a separate entrance and in it there is a large room and a room that used to be a guest room where the owners wanted to make a tavern. This space can very easily be converted into a shop, which is an additional plus for the property. On the ground floor there is a hallway and staircase, bedroom and bathroom, in
On the first floor there is a hallway and staircase, bedroom; on the 2nd floor, hallway and staircase, living room with balcony access; and in the attic there is a hallway, bedroom, bathroom and kitchen. The building was completely renovated in 2000.
215m2 of living space.
Ownership is neat.
Visa fler Visa färre Prodajemo tradicionalnu kamenu kuću velikog potencijala u Starom gradu Dubrovnika, podijeljenu na 5 etaža (podrum, prizemlje + 3 kata).
Kuća se nalazi u sporednoj ulici daleko od buke i gužve, samo 60 metara ili 52 koraka od Straduna, najljepše ulice u gradu, te pruža pogled na gradske zidine, Stradun, tvrđavu Lovrijenac i Minčetu.
Svaka od 5 etaža ima neto površinu od 43 m2. Podrumska etaža ima poseban ulaz iu njoj se nalazi velika prostorija i prostorija koja je nekada bila gostinjska soba u kojoj su vlasnici htjeli napraviti konobu. Ovaj prostor se vrlo lako može preurediti u lokal, što je dodatni plus za nekretninu. U prizemlju kuće nalazi se hodnik i stubište, spavaća soba i kupaonica, u
Na katu se nalazi hodnik i stepenište, spavaća soba; na 2. katu, hodnik i stubište, dnevni boravak s izlazom na balkon; au potkrovlju se nalazi hodnik, spavaća soba, kupaonica i kuhinja. Objekt je u potpunosti renoviran 2000. godine.
215m2 stambene površine.
Vlasništvo je uredno.
Wir verkaufen ein traditionelles Steinhaus mit großem Potenzial in der Altstadt von Dubrovnik, aufgeteilt in 5 Etagen (Keller, Erdgeschoss + 3 Etagen).
Das Haus befindet sich in einer Seitenstraße abseits des Lärms und der Menschenmassen, nur 60 Meter oder 52 Schritte vom Stradun, der schönsten Straße der Stadt, entfernt und bietet einen Blick auf die Stadtmauern, Stradun, die Festung Lovrijenac und Minčeta.
Jede der 5 Etagen hat eine Nettofläche von 43 m2. Das Untergeschoss hat einen separaten Eingang, in dem sich ein großer Raum und ein Raum befinden, der früher ein Gästezimmer war, in dem die Besitzer eine Taverne einrichten wollten. Dieser Raum kann sehr einfach in ein Geschäft umgewandelt werden, was ein zusätzliches Plus für die Immobilie darstellt. Im Erdgeschoss gibt es einen Flur und ein Treppenhaus, ein Schlafzimmer und ein Badezimmer,
Im ersten Stock gibt es einen Flur und eine Treppe, ein Schlafzimmer; im 2. Stock, Flur und Treppenhaus, Wohnzimmer mit Zugang zum Balkon; Und im Dachgeschoss gibt es einen Flur, ein Schlafzimmer, ein Bad und eine Küche. Das Gebäude wurde im Jahr 2000 komplett renoviert.
215m2 Wohnfläche.
Eigentum ist ordentlich.
We are selling a traditional stone house of great potential in the Old Town of Dubrovnik, divided into 5 floors (basement, ground floor + 3 floors).
The house is located in a side street away from the noise and crowds, only 60 meters or 52 steps from Stradun, the most beautiful street in the city, and offers a view of the city walls, Stradun, fort Lovrijenac and Minčeta.
Each of the 5 floors has a net area of 43 m2. The basement floor has a separate entrance and in it there is a large room and a room that used to be a guest room where the owners wanted to make a tavern. This space can very easily be converted into a shop, which is an additional plus for the property. On the ground floor there is a hallway and staircase, bedroom and bathroom, in
On the first floor there is a hallway and staircase, bedroom; on the 2nd floor, hallway and staircase, living room with balcony access; and in the attic there is a hallway, bedroom, bathroom and kitchen. The building was completely renovated in 2000.
215m2 of living space.
Ownership is neat.