BILDERNA LADDAS...
Hus & Enfamiljshus (Till salu)
Referens:
EDEN-T96251309
/ 96251309
Referens:
EDEN-T96251309
Land:
PL
Stad:
Sztum
Postnummer:
82
Kategori:
Bostäder
Listningstyp:
Till salu
Fastighetstyp:
Hus & Enfamiljshus
Fastighets storlek:
183 m²
Tomt storlek:
1 549 m²
Rum:
5
Sovrum:
1
Badrum:
1
Garage:
1
Terrass:
Ja
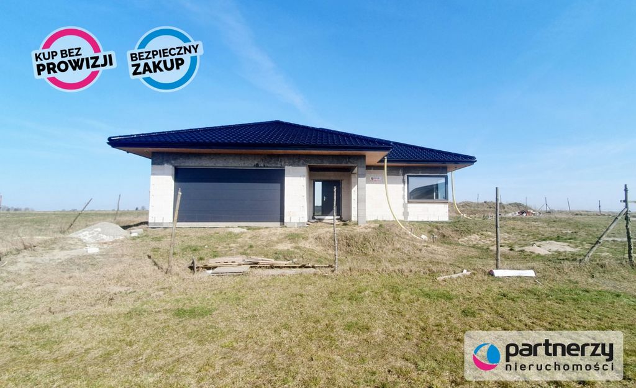
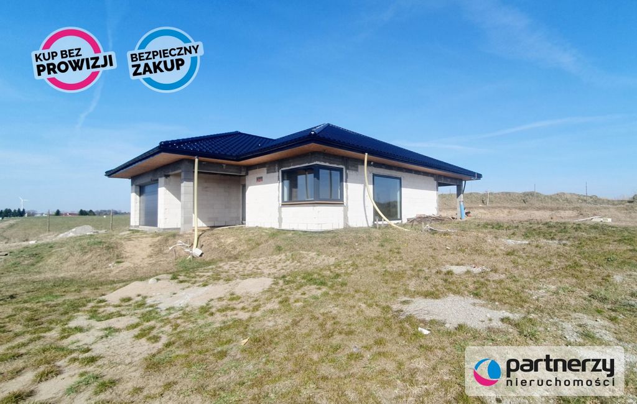
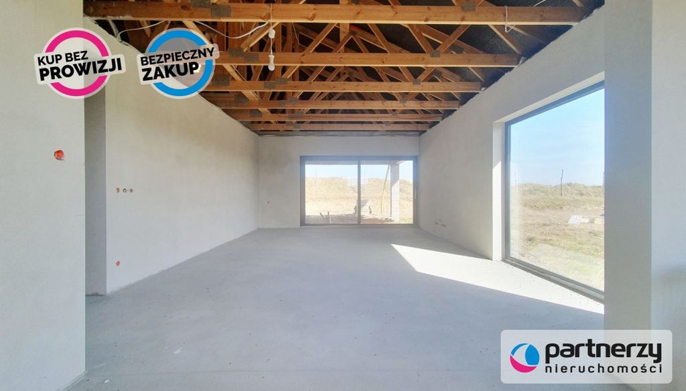
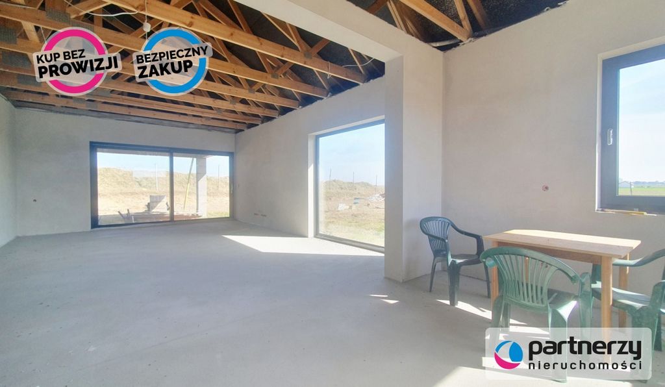
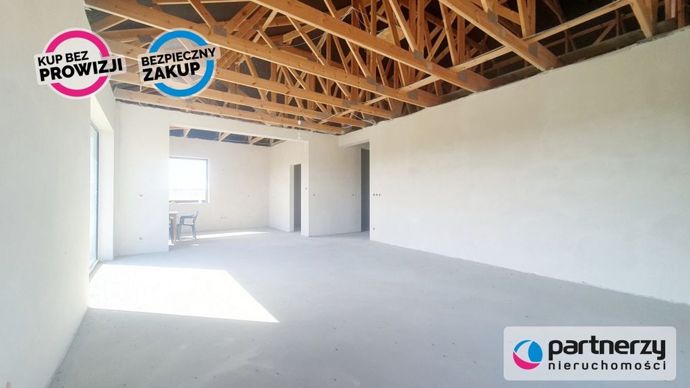
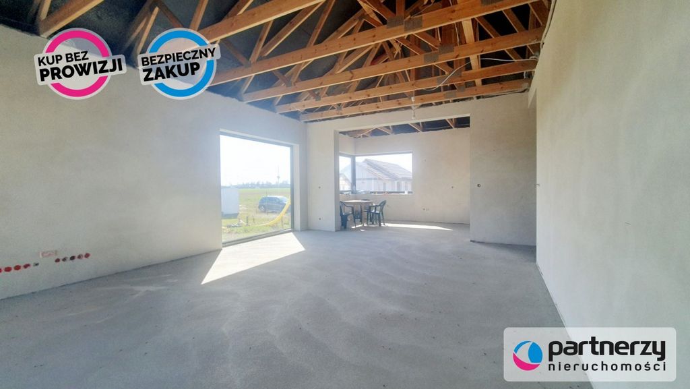
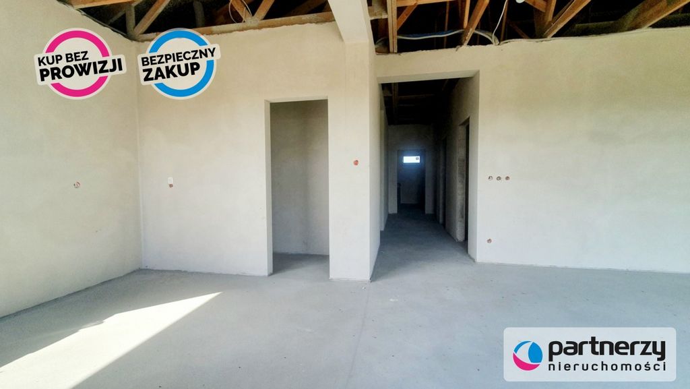
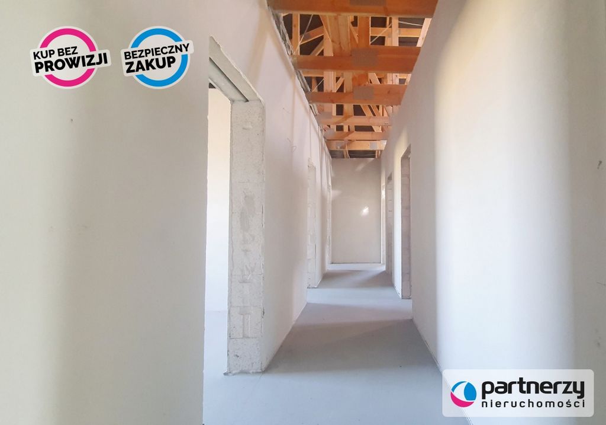
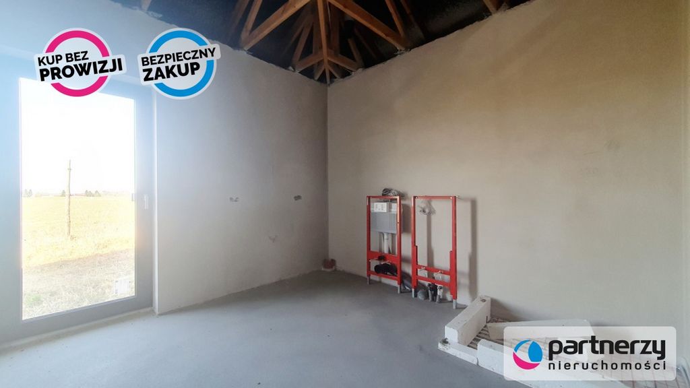
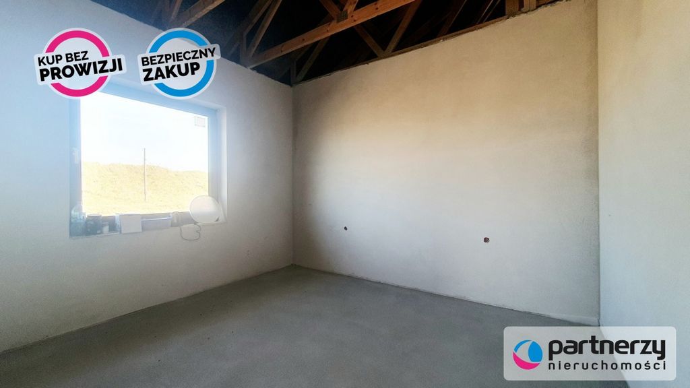
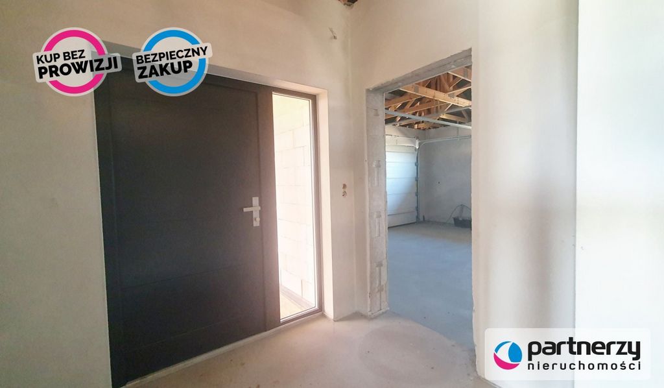
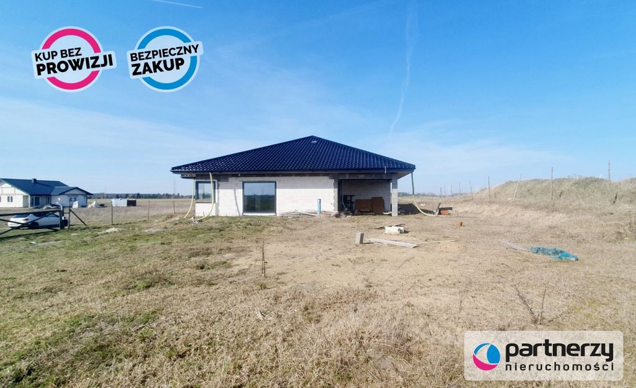
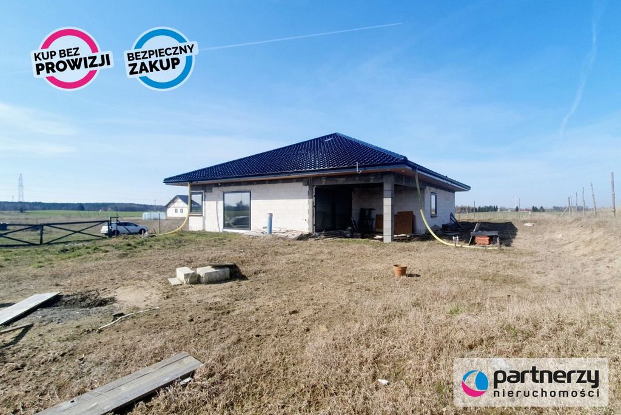
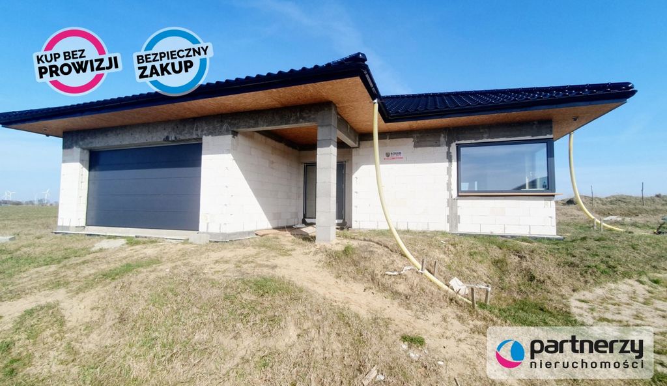
A detached, one-storey house for sale in a closed shell state with a 2-car garage in the block.
The property is located in the town of Koniecwałd, on the Sztum-Malbork route.
LOCATION: Quiet and peaceful area, ideal for those wishing to live away from the hustle and bustle of the city.
Full commercial and service facilities can be found in the nearby town of Sztum (5 minutes by car).
PLOT: 1549 m2.
BUILDING: Fabian 2 house design by Extradom.
The total area is 182.81 m2 and the usable area is 148.36 m2.
The project is distinguished by its modern shape and functional layout of rooms, ideal for a family.
The house is connected to the water supply and power grid.
Scope of works:
- plumbing system,
- heating system (underfloor heating),
-Electrical
-Floors
-Plasters
- roof structure made of prefabricated trusses,
- covering the roof with ceramic tiles,
- soffit,
- ground heat exchanger (GHE),
- monitoring system,
- VEKA windows with a 3-pane package,
- HST sliding window,
- Wiśniowski garage door,
- Wikęd entrance door with additional lighting.
Heating: Heat pump.
Sewerage: Domestic sewage treatment plant
Do you have any questions? Call!
I invite you to the presentation!
BUY WITH US - COST-EFFECTIVE AND SAFE!
- 0% commission from the Buyer (applies to offers marked with a BUY no commission) and no additional or hidden costs
- We guarantee a safe purchase and the best price
- we offer effective and free assistance in obtaining a loan
- we provide professional advice when purchasing for an investment
Features:
- Terrace
- Garage Visa fler Visa färre Tylko u nas!
Na sprzedaż wolnostojący, parterowy dom w stanie surowym zamkniętym z 2-stanowiskowym garażem w bryle.
Nieruchomość położona w miejscowości Koniecwałd, na trasie Sztum-Malbork.
LOKALIZACJA: Cicha i spokojna okolica, idealna dla osób pragnących mieszkać z dala od miejskiego zgiełku.
Pełne zaplecze handlowo-usługowe znajdziemy w pobliskiej miejscowości Sztum (5 minut autem).
DZIAŁKA: 1549 m2.
BUDYNEK: Projekt domu Fabian 2 firmy Extradom.
Powierzchnia całkowita 182,81 m2, użytkowa zaś 148,36 m2.
Projekt wyróżnia się nowoczesną bryłą oraz funkcjonalnym rozkładem pomieszczeń, idealnym dla rodziny.
Dom podłączony jest do sieci wodociągowej oraz energetycznej.
Zakres wykonanych robót:
- instalacja wodno-kanalizacyjna,
- instalacja grzewcza (ogrzewanie podłogowe),
- instalacja elektryczna,
- posadzki,
- tynki,
- konstrukcja dachu z prefabrykowanych wiązarów,
- pokrycie dachu dachówką ceramiczną,
- podbitka,
- gruntowy wymiennik ciepła (GWC),
- system monitoringu,
- okna VEKA z pakietem 3-szybowym,
- okno przesuwne HST,
- brama garażowa marki Wiśniowski,
- drzwi wejściowe Wikęd z doświetleniem.
Ogrzewanie: Pompa ciepła.
Kanalizacja: Przydomowa oczyszczalnia ścieków
Masz pytania? Zadzwoń!
Zapraszam na prezentację!
KUP Z NAMI - KORZYSTNIE I BEZPIECZNIE!
- 0% prowizji od Kupującego (dotyczy ofert oznaczonych znaczkiem KUP bez prowizji) i żadnych dodatkowych lub ukrytych kosztów
- gwarantujemy bezpieczny zakup i najlepszą cenę
- oferujemy skuteczną i bezpłatną pomoc w uzyskaniu kredytu
- zapewniamy fachowe doradztwo przy zakupie pod inwestycję
Features:
- Terrace
- Garage Only with us!
A detached, one-storey house for sale in a closed shell state with a 2-car garage in the block.
The property is located in the town of Koniecwałd, on the Sztum-Malbork route.
LOCATION: Quiet and peaceful area, ideal for those wishing to live away from the hustle and bustle of the city.
Full commercial and service facilities can be found in the nearby town of Sztum (5 minutes by car).
PLOT: 1549 m2.
BUILDING: Fabian 2 house design by Extradom.
The total area is 182.81 m2 and the usable area is 148.36 m2.
The project is distinguished by its modern shape and functional layout of rooms, ideal for a family.
The house is connected to the water supply and power grid.
Scope of works:
- plumbing system,
- heating system (underfloor heating),
-Electrical
-Floors
-Plasters
- roof structure made of prefabricated trusses,
- covering the roof with ceramic tiles,
- soffit,
- ground heat exchanger (GHE),
- monitoring system,
- VEKA windows with a 3-pane package,
- HST sliding window,
- Wiśniowski garage door,
- Wikęd entrance door with additional lighting.
Heating: Heat pump.
Sewerage: Domestic sewage treatment plant
Do you have any questions? Call!
I invite you to the presentation!
BUY WITH US - COST-EFFECTIVE AND SAFE!
- 0% commission from the Buyer (applies to offers marked with a BUY no commission) and no additional or hidden costs
- We guarantee a safe purchase and the best price
- we offer effective and free assistance in obtaining a loan
- we provide professional advice when purchasing for an investment
Features:
- Terrace
- Garage