BILDERNA LADDAS...
Hus & Enfamiljshus (Till salu)
Referens:
EDEN-T96244624
/ 96244624
Referens:
EDEN-T96244624
Land:
AU
Stad:
Inverloch
Postnummer:
VIC 3996
Kategori:
Bostäder
Listningstyp:
Till salu
Fastighetstyp:
Hus & Enfamiljshus
Fastighets storlek:
263 m²
Tomt storlek:
720 m²
Rum:
4
Sovrum:
4
Badrum:
2
Parkeringar:
1
Garage:
1
Diskmaskin:
Ja
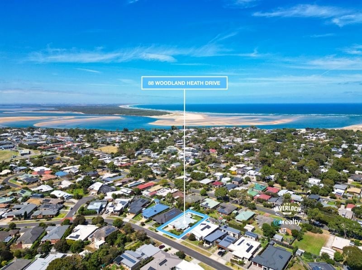
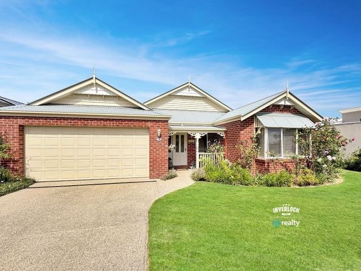
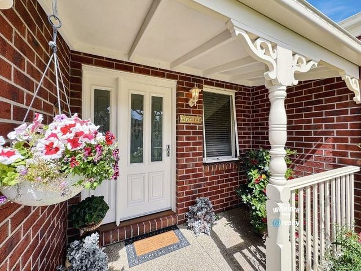
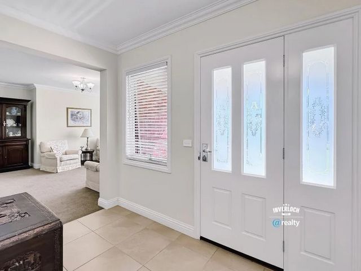
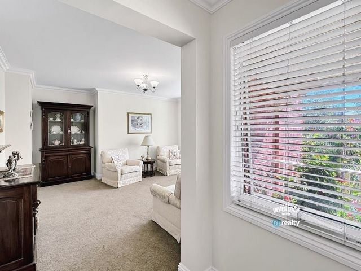
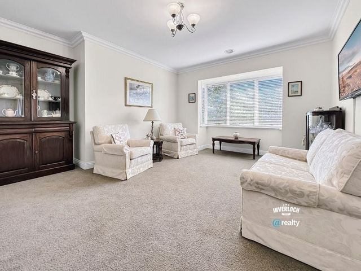
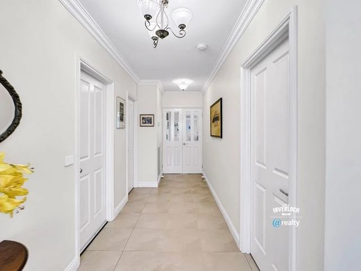
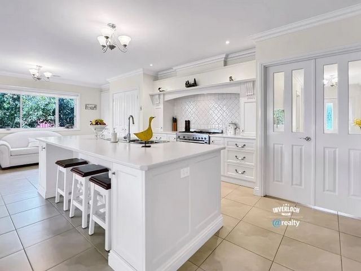
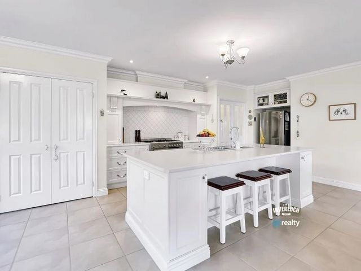
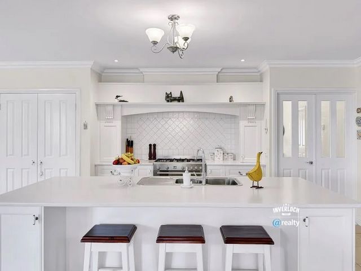
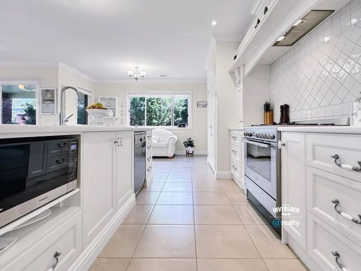
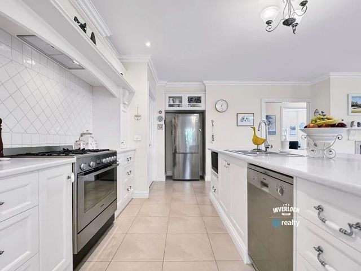
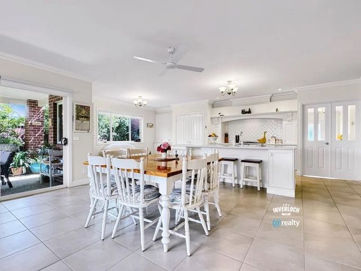
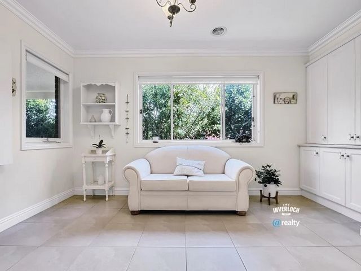
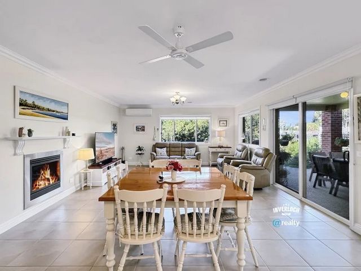
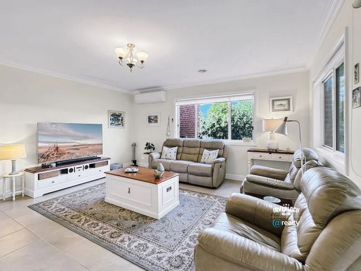
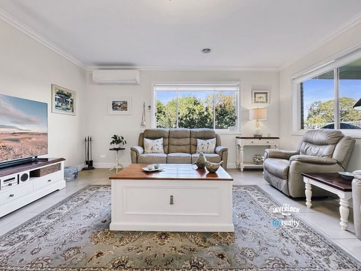
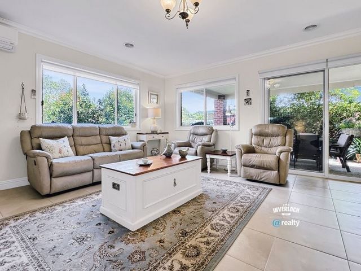
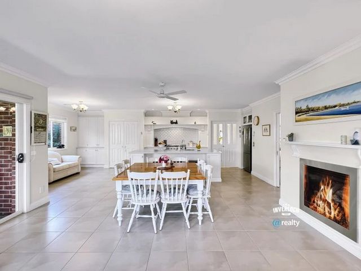
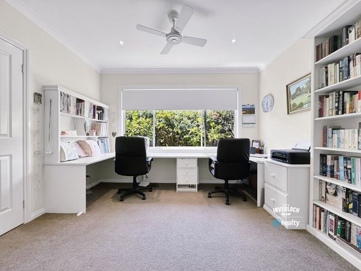
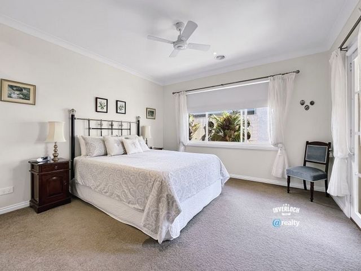
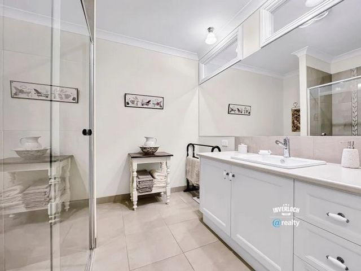
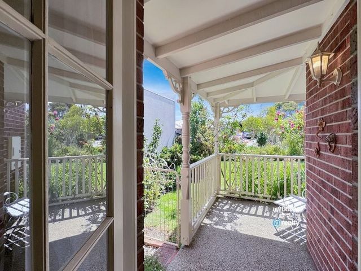
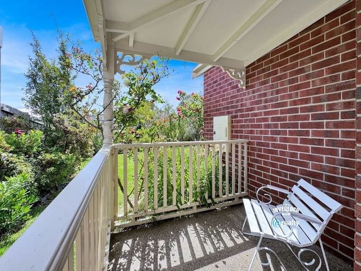
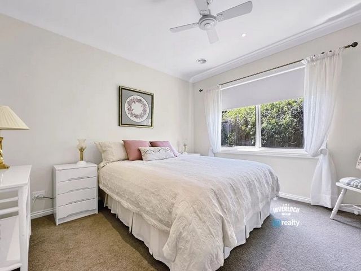
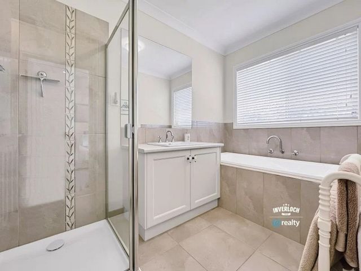
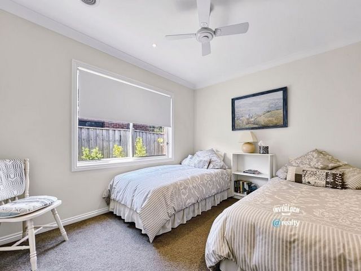
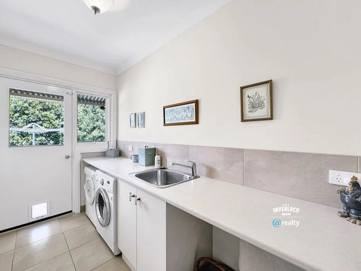
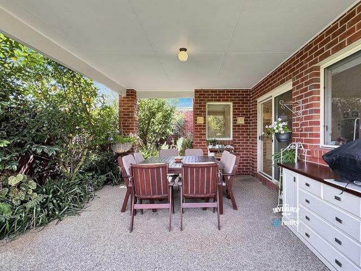
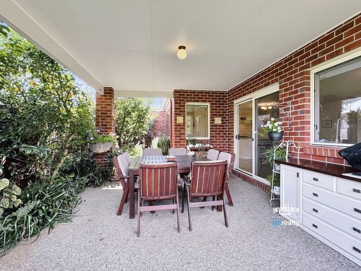
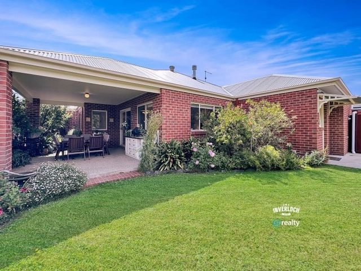
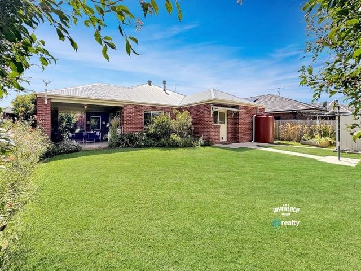
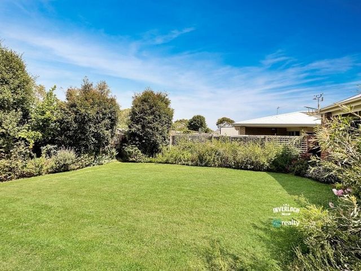
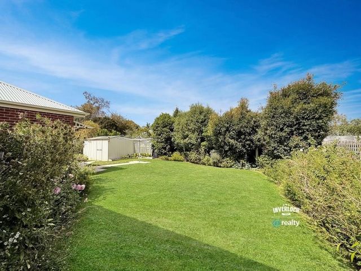
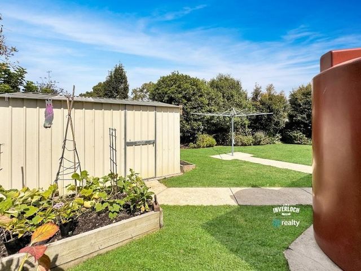
- Dishwasher
- Parking
- Garage Visa fler Visa färre This property is situated in a sought-after location within easy walking distance to the town centre and beautiful beaches, boasting a spacious allotment of approximately 720sqm. The Federation-style brick home features level access and blends seamlessly with the surrounding neighbourhood of quality residences. Inside, the well-designed floor plan offers ample living space, both indoors and outdoors, catering to the needs of a family. The home is meticulously maintained, showcasing a stylish and elegant presentation. The front entrance of the residence boasts an elegant portico that welcomes you with a sheltered and inviting passage into the dwelling, perfectly adapted to our regional climate. As you step inside, a generous hallway greets you with its neutral tiles and lofty ceilings, setting a cozy and hospitable tone right from the start. To the right, a formal lounge provides a desired feature for contemporary households. Connected to the lounge, the master suite serves as a tranquil sanctuary, inclusive of a lavish private bathroom, an expansive dressing area, and easy entry to a secluded courtyard. Situated further inside the home, you'll find a stunning open-concept area that harmoniously blends the living, dining, and exquisitely designed kitchen. The kitchen features custom cabinetry, a 900mm gas cooktop, an electric oven, and a dishwasher. The spacious central island bench acts as a focal point for family gatherings and conversations, allowing the chef to stay engaged. Large windows offer a seamless flow to the secluded outdoor entertainment area, perfect for enjoying relaxed al fresco dining year-round. The left wing of the house boasts two extra bedrooms, a rumpus room that can double as a spacious home office or fourth bedroom and impressive built-in robes. This area benefits from a well-kept family bathroom, a separate powder room, and a practical laundry. Plenty of storage solutions are at hand, alongside ducted heating, cooling, and a snug gas log fire for year-round comfort. Added perks consist of a ducted vacuum system, ceiling fans, plush carpets, and premium window treatments throughout the residence. The exclusive property boasts a stunning garden backdrop that is bound to captivate. Moreover, the backyard is equipped with elevated vegetable patches and generous spaces ideal for unwinding, children's play, and pet-friendly activities. The residence offers a double garage with direct internal access, offering both convenience and security for off-street parking. This exquisite home showcases a total area of 263 sqm, encompassing the alfresco area, courtyard, garage, and shed, all situated on an expansive and private 720sqm plot of land. For more detailed information on this property visit the dedicated property website ... />Features:
- Dishwasher
- Parking
- Garage