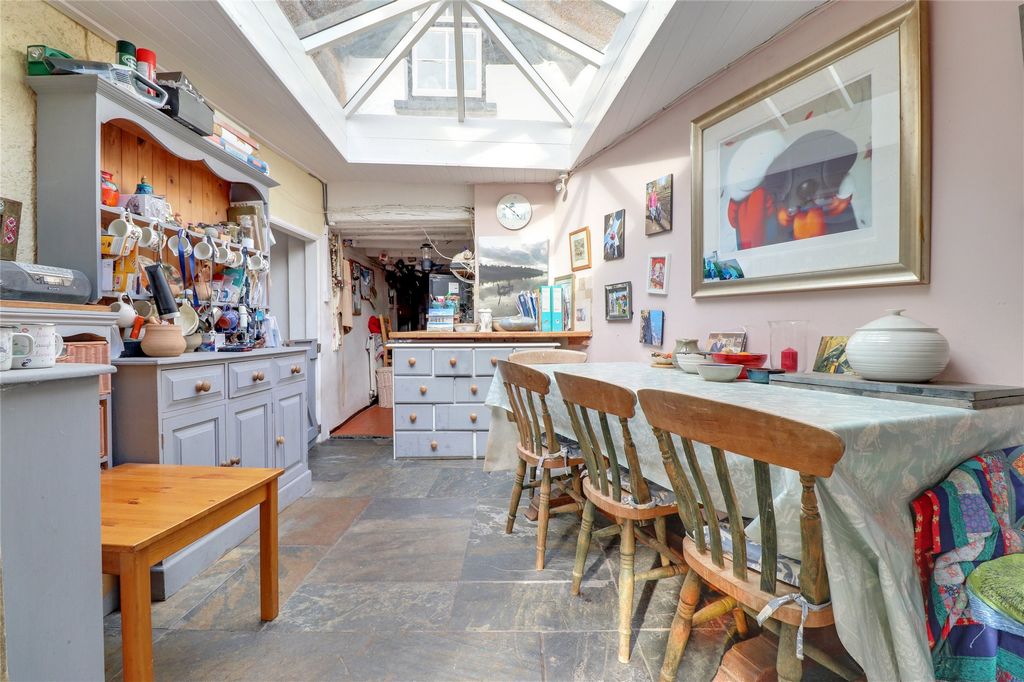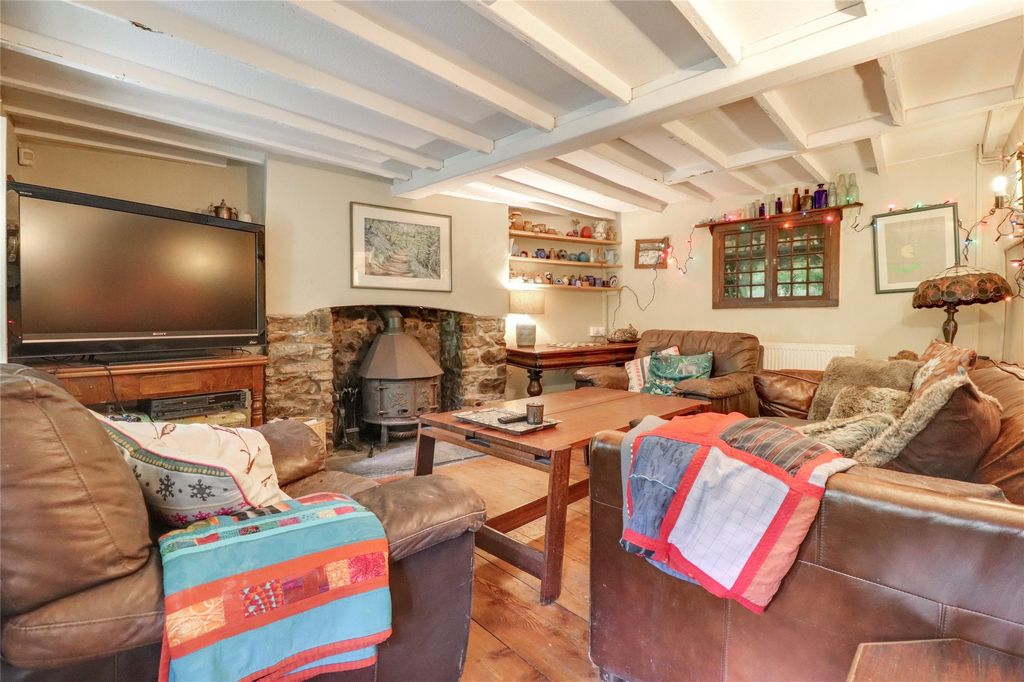6 700 943 SEK
4 bd




















Rising from the hall the wooden staircase leads to the first floor landing where you will find three double bedrooms and spacious four piece bathroom suite. Steps lead you down to the master bedroom with its wooden flooring and wooden beams. This is a comfortable double bedroom with the added bonus of a wash hand basin and windows offering fine views over the garden.
Bedroom two is another comfortable double positioned central to the upstairs with an additional wash basin. The third bedroom is situated at the end of the landing and enjoys views across the woodland.The tranquil setting of this property sits within a ¼ acre that is bordered with an array of trees and shrubs. A delightful patio area set off the kitchen with space for multiple outdoor seating or enjoying alfresco dining. A bark path leads to a storage / workshop which enjoys power and lighting and also room for vehicular parking.Ground FloorPorchHallwayLounge 14'4" x 13'6" (4.37m x 4.11m).Sitting Room 13'3" x 11'7" (4.04m x 3.53m).Kitchen 12' x 7'2" (3.66m x 2.18m).Dining Room 20'1" x 12'2" (6.12m x 3.7m).Bedroom / study 8' x 6'4" (2.44m x 1.93m).First FloorBedroom 1 14'4" (4.37m).Bedroom 2 10'9" x 9'9" (3.28m x 2.97m).Bedroom 2 10'9" x 9'6" (3.28m x 2.9m).Bedroom 3 11'4" x 9'5" (3.45m x 2.87m).BathroomViewing Strictly with WebbersTenure FreeholdServices All mains services connectedCouncil Tax FFrom Bideford Town, proceed towards Torrington on the A386 passing through Land Cross. Stay on this road untill you reach a signpost on the left signposted to Weare Giffard. Take this turning and follow the road alongside the river, past the cricket ground on the right and the pub on the left. As you pass the Cyder Press pub you will take the next Left Hand Turn, continuing for roughly 1/4 mile where the property will be found on your Right hand side.Features:
- Garden Visa fler Visa färre "Cranberry Cupboard Cottage" is an historic thatched cottage dates as far back as the 15th Century and is believed to be the second oldest building in Weare Gifford. Situated on a ¼ acre plot in a quiet, tucked away position, this property is full of character and enjoys a generous, south facing front garden Steeped with history this outstanding property offers true potential to be a fantastic family home."Cranberry Cupboard Cottage" is located in the small village of Weare Gifford this idyllic setting offers the opportunity to live in a quiet location but yet being within driving distance of local amenities.As you enter through the thatched front porch you are greeted with the original inner oak entrance door which no doubt could tell many stories from centuries gone by. The open hallway features a wooden staircase that leads to the first floor landing with doors leading to all principle rooms. From the hall to your left a cosy, spacious lounge with solid, wooden flooring you are greeted with a large original fireplace with historic bread oven and an inset wood burning stove set on a slate hearth where you can enjoy the winter evenings. As you move across the hallway you will find a further sitting room with further focal point original fireplace and wood burner. This comprises with the addition of a bread oven and even original priest holes (created for priests so that they could hide safely during a time when Catholics were persecuted) which further compliment this historic home. Leaving the sitting room you will find an inner hall that leads you to an additional WC, study / bedroom 4 and the spacious kitchen / diner. The galley style kitchen enjoys wooden, character beams and comprises eye and base level units, gas cooker and space for multiple washing appliances. The dining room features large flagstone flooring flowing through to the rear entrance of the property which enjoys views over the south facing garden and the warmth of an electric Aga. This generous space also becomes filled with natural light due to the large skylight situated above the dining room table.
Rising from the hall the wooden staircase leads to the first floor landing where you will find three double bedrooms and spacious four piece bathroom suite. Steps lead you down to the master bedroom with its wooden flooring and wooden beams. This is a comfortable double bedroom with the added bonus of a wash hand basin and windows offering fine views over the garden.
Bedroom two is another comfortable double positioned central to the upstairs with an additional wash basin. The third bedroom is situated at the end of the landing and enjoys views across the woodland.The tranquil setting of this property sits within a ¼ acre that is bordered with an array of trees and shrubs. A delightful patio area set off the kitchen with space for multiple outdoor seating or enjoying alfresco dining. A bark path leads to a storage / workshop which enjoys power and lighting and also room for vehicular parking.Ground FloorPorchHallwayLounge 14'4" x 13'6" (4.37m x 4.11m).Sitting Room 13'3" x 11'7" (4.04m x 3.53m).Kitchen 12' x 7'2" (3.66m x 2.18m).Dining Room 20'1" x 12'2" (6.12m x 3.7m).Bedroom / study 8' x 6'4" (2.44m x 1.93m).First FloorBedroom 1 14'4" (4.37m).Bedroom 2 10'9" x 9'9" (3.28m x 2.97m).Bedroom 2 10'9" x 9'6" (3.28m x 2.9m).Bedroom 3 11'4" x 9'5" (3.45m x 2.87m).BathroomViewing Strictly with WebbersTenure FreeholdServices All mains services connectedCouncil Tax FFrom Bideford Town, proceed towards Torrington on the A386 passing through Land Cross. Stay on this road untill you reach a signpost on the left signposted to Weare Giffard. Take this turning and follow the road alongside the river, past the cricket ground on the right and the pub on the left. As you pass the Cyder Press pub you will take the next Left Hand Turn, continuing for roughly 1/4 mile where the property will be found on your Right hand side.Features:
- Garden Das "Cranberry Cupboard Cottage" ist ein historisches strohgedecktes Cottage aus dem 15. Jahrhundert und gilt als das zweitälteste Gebäude in Weare Gifford. Auf einem 1/4 Hektar großen Grundstück in ruhiger, versteckter Lage gelegen, ist dieses Anwesen charaktervoll und verfügt über einen großzügigen, nach Süden ausgerichteten Vorgarten Dieses geschichtsträchtige Anwesen bietet echtes Potenzial, ein fantastisches Familienhaus zu sein. "Cranberry Cupboard Cottage" befindet sich in dem kleinen Dorf Weare Gifford, diese idyllische Umgebung bietet die Möglichkeit, in ruhiger Lage zu leben, aber dennoch nur wenige Autominuten von lokalen Annehmlichkeiten entfernt. Wenn Sie durch die strohgedeckte Veranda eintreten, werden Sie von der originalen inneren Eingangstür aus Eichenholz begrüßt, die zweifellos viele Geschichten aus vergangenen Jahrhunderten erzählen könnte. Der offene Flur verfügt über eine Holztreppe, die zum Treppenabsatz im ersten Stock führt, mit Türen, die zu allen wichtigen Räumen führen. Von der Halle zu Ihrer Linken, einem gemütlichen, geräumigen Wohnzimmer mit solidem Holzboden, werden Sie von einem großen originalen Kamin mit historischem Brotofen und einem eingelassenen Holzofen auf einem Schieferherd begrüßt, wo Sie die Winterabende genießen können. Wenn Sie sich über den Flur bewegen, finden Sie ein weiteres Wohnzimmer mit einem weiteren Blickfang, einem originalen Kamin und einem Holzofen. Dazu gehören ein Brotofen und sogar originale Priesterlöcher (die für Priester geschaffen wurden, damit sie sich in einer Zeit, in der Katholiken verfolgt wurden, sicher verstecken konnten), die dieses historische Haus weiter ergänzen. Wenn Sie das Wohnzimmer verlassen, finden Sie einen Innenflur, der Sie zu einem zusätzlichen WC, Arbeitszimmer / Schlafzimmer 4 und der geräumigen Küche / Esszimmer führt. Die Küche im Küchenstil verfügt über hölzerne, charaktervolle Balken und verfügt über Augen- und Unterschränke, einen Gasherd und Platz für mehrere Waschgeräte. Das Esszimmer verfügt über einen großen Steinplattenboden, der zum Hintereingang des Anwesens führt, der einen Blick auf den nach Süden ausgerichteten Garten und die Wärme eines elektrischen Aga bietet. Dieser großzügige Raum wird durch das große Oberlicht über dem Esstisch auch mit natürlichem Licht gefüllt. Vom Flur aus führt die Holztreppe zum Treppenabsatz im ersten Stock, wo Sie drei Doppelzimmer und ein geräumiges vierteiliges Badezimmer finden. Stufen führen Sie hinunter zum Hauptschlafzimmer mit Holzboden und Holzbalken. Dies ist ein komfortables Doppelzimmer mit dem zusätzlichen Bonus eines Waschbeckens und Fenstern mit herrlichem Blick auf den Garten. Schlafzimmer zwei ist ein weiteres komfortables Doppelzimmer in der Mitte des Obergeschosses mit einem zusätzlichen Waschbecken. Das dritte Schlafzimmer befindet sich am Ende des Treppenabsatzes und bietet Blick über den Wald. Die ruhige Umgebung dieses Anwesens befindet sich auf einem 1/4 Hektar, der von einer Reihe von Bäumen und Sträuchern gesäumt ist. Ein herrlicher Terrassenbereich grenzt an die Küche an und bietet Platz für mehrere Sitzgelegenheiten im Freien oder für Mahlzeiten im Freien. Ein Rindenweg führt zu einem Lager / einer Werkstatt, die über Strom und Beleuchtung sowie Platz für Fahrzeugparkplätze verfügt. ErdgeschoßVerandaKorridorLounge 14'4" x 13'6" (4,37 m x 4,11 m).Wohnzimmer 13'3" x 11'7" (4,04 m x 3,53 m).Küche 12' x 7'2" (3,66 m x 2,18 m).Esszimmer 20'1" x 12'2" (6,12 m x 3,7 m).Schlafzimmer / Arbeitszimmer 8' x 6'4" (2,44 m x 1,93 m).Erster StockSchlafzimmer 1 14'4" (4,37 m).Schlafzimmer 2 10'9" x 9'9" (3,28 m x 2,97 m).Schlafzimmer 2 10'9" x 9'6" (3,28 m x 2,9 m).Schlafzimmer 3 11'4" x 9'5" (3,45 m x 2,87 m).BadezimmerStreng anzeigen mit WebbernGrundbesitzDienstleistungen Alle angeschlossenen NetzdiensteGemeindesteuer FVon Bideford Town aus fahren Sie auf der A386 in Richtung Torrington und fahren durch Land Cross. Bleiben Sie auf dieser Straße, bis Sie auf der linken Seite einen Wegweiser nach Weare Giffard erreichen. Nehmen Sie diese Abzweigung und folgen Sie der Straße entlang des Flusses, vorbei am Cricketplatz auf der rechten Seite und dem Pub auf der linken Seite. Wenn Sie am Cyder Press Pub vorbeikommen, biegen Sie die nächste Linkskurve ab und fahren etwa 1/4 Meile weiter, wo sich das Anwesen auf der rechten Seite befindet.
Features:
- Garden