27 386 146 SEK
3 r
5 bd
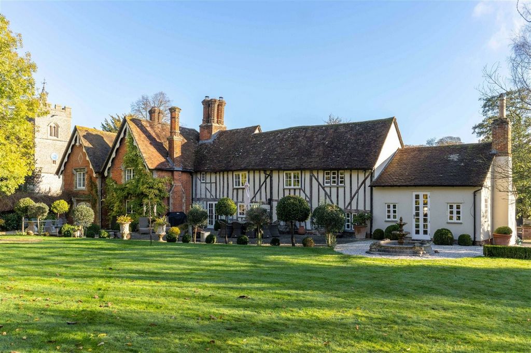



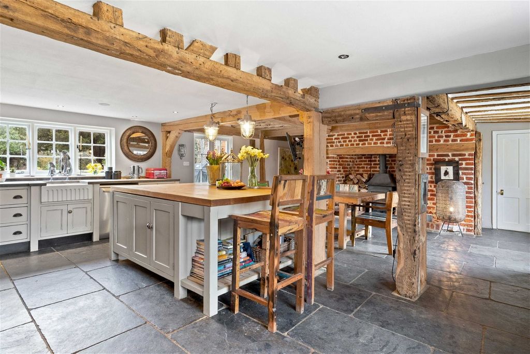



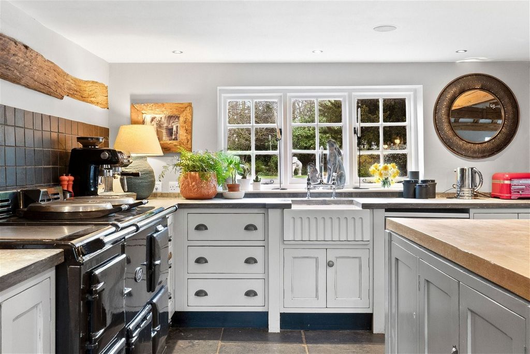
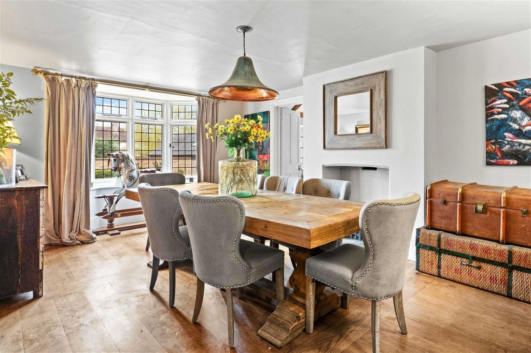
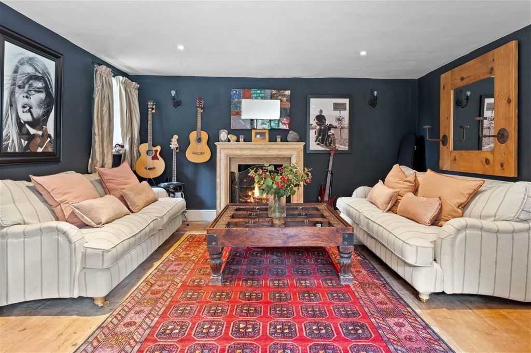



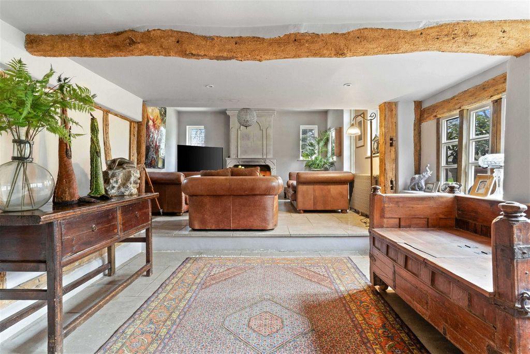
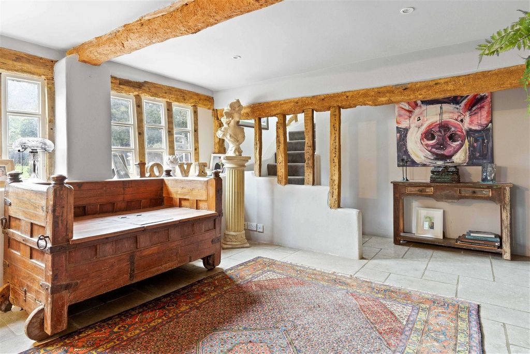

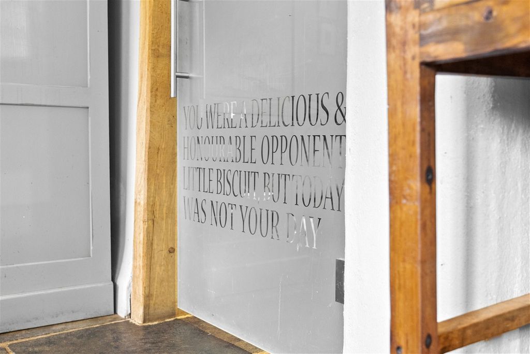


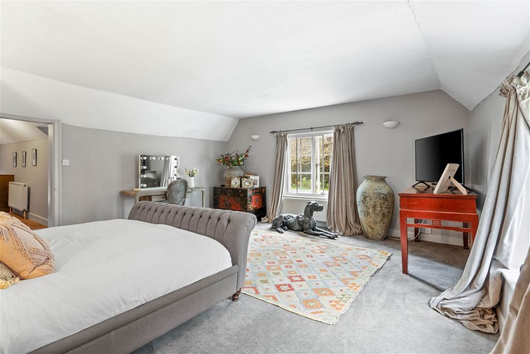

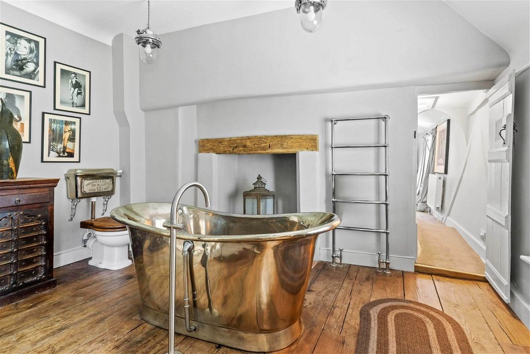
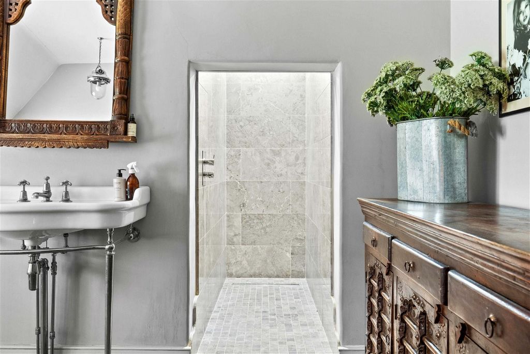
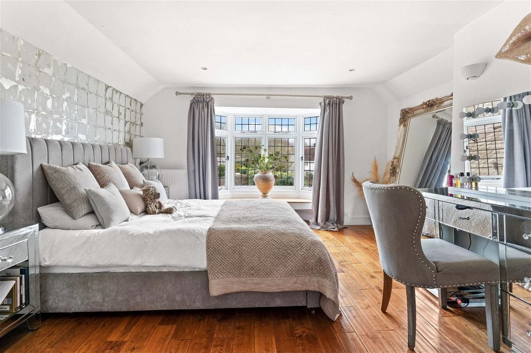
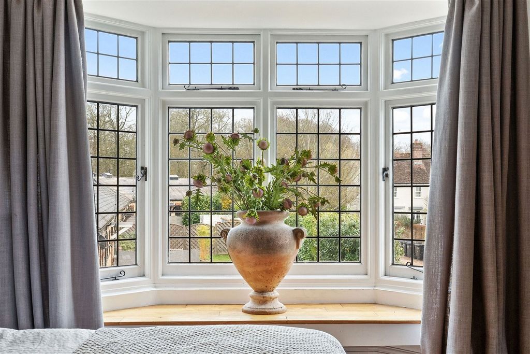
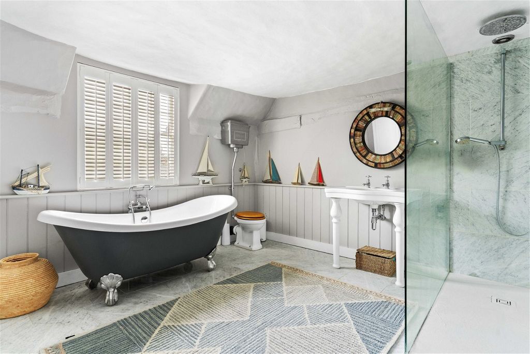


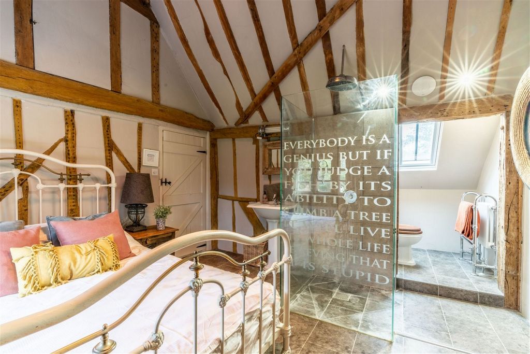


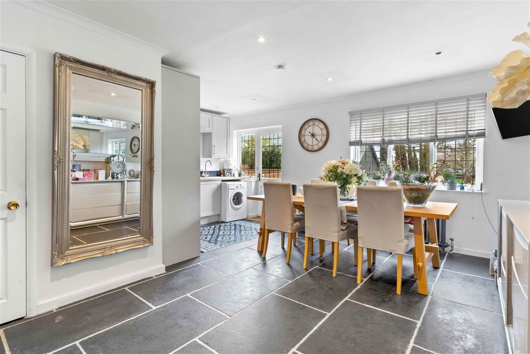
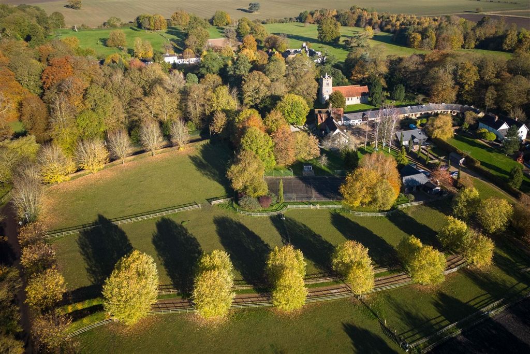


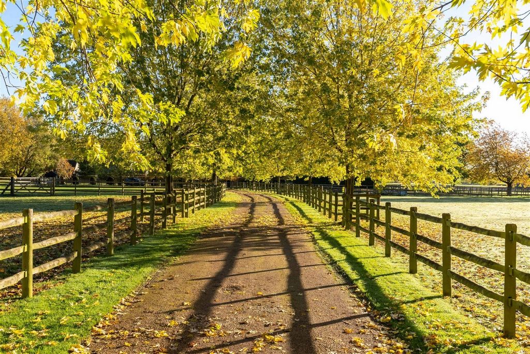
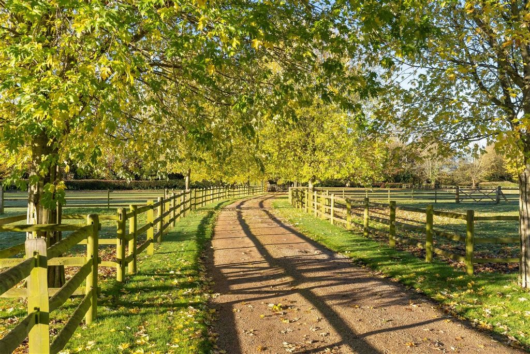
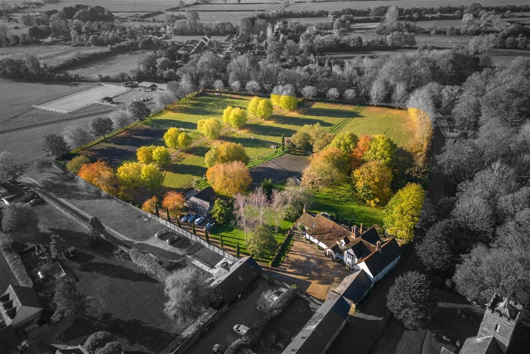

Step inside
A stunning solid double wooden feature door leads you into the heart of the home, an inviting farmhouse styled kitchen with exposed beams, Aga and slate flooring. The rear views are amazing of the formal rear gardens. There is a delightful dining area with a feature open brick fireplace, French doors, and a separate utility room.
Just off the kitchen diner to the right a formal dining room with leaded bay window and wooden flooring. There is a lobby with doors leading to the outside from a dual aspect, and access if needed to the annexe and a staircase leading to the first floor. A cosy sitting room with wooden flooring, open fireplace, and French doors to the rear garden. To the left of the kitchen, you will find a pantry and lobby with cloakroom. A formal grand living room set over two levels with stone fireplace and open fire and staircase with exposed beams leading to the first floor.
There are two staircases to this home, from the grand living area the staircase takes you to the fourth bedroom with shower and fifth bedroom which leads you through to the hallway where you will find the family bathroom with Jack and Jill access to the second bedroom. The third bedroom overlooks the rear garden.
The Master bedroom is light and airy with dual aspect windows, a superb ensuite bathroom with rolled top bath, walk in shower and dressing room. From the master bedroom the landing leads to the second staircase so feels very private from the rest of the house.
Step outside
This stunning home is entered through electric security gates taking you down the gravelled driveway with paddocks either side. The property is set within approximately 4.5 acres of land, with a manage, paddocks, tennis court and beautiful formal gardens. The driveway offers parking for many cars and has a second entrance through the archway in front of St Giles church. This is a great entrance to use for the annexe if you prefer a separate entrance. There is a wonderful garden to the rear of this home, a lovely entertaining space with patio area and many places to sit and relax with a glass of wine. The gardens are simply stunning, and with equestrian facilities within the grounds, there are three stables and two large storage barns which could be converted to more stables if needed.
Location
The rural Hertfordshire hamlet of Wyddial lies Northeast of Buntingford which is just 2 miles away, where you will find many local shops, restaurants, pubs, and schools. Bishops Stortford is also just over 13 miles away where you can take a train to Liverpool Street. Royston station is just 7.9 miles away which will take you to Kings Cross. The A10 offers an easy commute to London and Cambridge and the A120 will take you to Stansted Airport in under 20 miles.
This home is surrounded by some of the most prestigious colleges such as St Edmunds, Bishops Stortford, and Heath Mount. Hanbury Manor Golf & Spa and East Herts Gold club are within a short drive.
Council tax band H and EPC exempt.
Features:
- Garden
- Tennis Visa fler Visa färre Wyddial Bury Farm es una impresionante casa de cinco / seis dormitorios que data del siglo XVI. Ubicado en aproximadamente 4.5 acres, hay establos, un menage y potreros, una cancha de tenis y un hermoso jardín formal en la parte trasera de esta casa. La propiedad ofrece muchas características originales y está llena de carácter y encanto, con vigas a la vista y chimeneas. Esta casa familiar con carácter está situada en el codiciado pueblo de Wyddial, que se encuentra a poca distancia en coche de Buntingford. La propiedad ofrece 5714 pies cuadrados de alojamiento con cinco dormitorios en la casa principal, cinco recepciones y tres baños. El corazón de la casa es la cocina comedor de la casa de campo con Aga y chimenea. La propiedad también incluye un anexo de un dormitorio con acceso privado y establos dentro del recinto. Se trata de una fabulosa casa familiar multigeneracional, situada en una hermosa ubicación rural e instalaciones ecuestres. La propiedad tiene calefacción central de gas, chimeneas y estufa de leña, exenta de EPC como vivienda catalogada. Banda H. del impuesto municipal.
Entra
Una impresionante puerta doble de madera maciza lo lleva al corazón de la casa, una acogedora cocina de estilo rústico con vigas a la vista, Aga y pisos de pizarra. Las vistas traseras son increíbles de los jardines traseros formales. Hay un encantador comedor con una chimenea de ladrillo abierto, puertas francesas y un lavadero separado.
Justo al lado de la cocina, a la derecha, un comedor formal con ventanal emplomado y suelos de madera. Hay un vestíbulo con puertas que dan al exterior desde una doble orientación, y acceso si es necesario al anexo y una escalera que conduce al primer piso. Una acogedora sala de estar con suelos de madera, chimenea y puertas francesas al jardín trasero. A la izquierda de la cocina, encontrará una despensa y un vestíbulo con guardarropa. Una gran sala de estar formal en dos niveles con chimenea de piedra y chimenea y escalera con vigas a la vista que conducen al primer piso.
Hay dos escaleras a esta casa, desde la gran sala de estar, la escalera lo lleva al cuarto dormitorio con ducha y al quinto dormitorio que lo lleva al pasillo donde encontrará el baño familiar con acceso de Jack y Jill al segundo dormitorio. El tercer dormitorio tiene vistas al jardín trasero.
El dormitorio principal es amplio y luminoso, con ventanas de doble aspecto, un magnífico baño privado con bañera enrollada, ducha a ras de suelo y vestidor. Desde el dormitorio principal, el rellano conduce a la segunda escalera, por lo que se siente muy privado del resto de la casa.
Sal a la calle
A esta impresionante casa se ingresa a través de puertas de seguridad eléctricas que lo llevan por el camino de grava con potreros a ambos lados. La propiedad se encuentra dentro de aproximadamente 4.5 acres de tierra, con un mando, potreros, cancha de tenis y hermosos jardines formales. El camino de entrada ofrece estacionamiento para muchos autos y tiene una segunda entrada a través del arco frente a la iglesia de St Giles. Esta es una gran entrada para usar para el anexo si prefiere una entrada separada. Hay un maravilloso jardín en la parte trasera de esta casa, un encantador espacio de entretenimiento con patio y muchos lugares para sentarse y relajarse con una copa de vino. Los jardines son simplemente impresionantes, y con instalaciones ecuestres dentro de los terrenos, hay tres establos y dos grandes graneros de almacenamiento que podrían convertirse en más establos si es necesario.
Ubicación
La aldea rural de Hertfordshire de Wyddial se encuentra al noreste de Buntingford, que está a solo 2 millas de distancia, donde encontrará muchas tiendas locales, restaurantes, pubs y escuelas. Bishops Stortford también está a poco más de 13 millas de distancia, donde se puede tomar un tren a Liverpool Street. La estación de Royston está a solo 7.9 millas de distancia, lo que lo llevará a Kings Cross. La A10 ofrece un fácil viaje diario a Londres y Cambridge y la A120 lo llevará al aeropuerto de Stansted en menos de 20 millas.
Esta casa está rodeada de algunas de las universidades más prestigiosas, como St Edmunds, Bishops Stortford y Heath Mount. Hanbury Manor Golf & Spa y East Herts Gold club se encuentran a poca distancia en coche.
Exento de la banda H y EPC del impuesto municipal.
Features:
- Garden
- Tennis Wyddial Bury Farm is an impressive Grade ll listed, Five / Six-bedroom detached hall house dating back to the 16th Century. Set within approximately 4.5 acres, there are stables, a menage and paddocks, a tennis court, and a beautiful formal garden to the rear of this home. The property offers many original features and is full of character and charm with exposed beams and feature fireplaces. This characterful family home is situated in the sought after village of Wyddial, which is just a short drive to Buntingford. The property offers 5714 sq. ft. of accommodation with five bedrooms to the main house, five receptions and three bathrooms. The heart of the home is the farmhouse kitchen diner with Aga and open fireplace. The property also includes a one-bedroom annexe with private access and stables within the grounds. This is a fabulous multi-generational family home, situated in a beautiful countryside location and equestrian facilities. The property has gas central heating, open fires, and wood burner, exempt from EPC as a listed home. Council tax band H.
Step inside
A stunning solid double wooden feature door leads you into the heart of the home, an inviting farmhouse styled kitchen with exposed beams, Aga and slate flooring. The rear views are amazing of the formal rear gardens. There is a delightful dining area with a feature open brick fireplace, French doors, and a separate utility room.
Just off the kitchen diner to the right a formal dining room with leaded bay window and wooden flooring. There is a lobby with doors leading to the outside from a dual aspect, and access if needed to the annexe and a staircase leading to the first floor. A cosy sitting room with wooden flooring, open fireplace, and French doors to the rear garden. To the left of the kitchen, you will find a pantry and lobby with cloakroom. A formal grand living room set over two levels with stone fireplace and open fire and staircase with exposed beams leading to the first floor.
There are two staircases to this home, from the grand living area the staircase takes you to the fourth bedroom with shower and fifth bedroom which leads you through to the hallway where you will find the family bathroom with Jack and Jill access to the second bedroom. The third bedroom overlooks the rear garden.
The Master bedroom is light and airy with dual aspect windows, a superb ensuite bathroom with rolled top bath, walk in shower and dressing room. From the master bedroom the landing leads to the second staircase so feels very private from the rest of the house.
Step outside
This stunning home is entered through electric security gates taking you down the gravelled driveway with paddocks either side. The property is set within approximately 4.5 acres of land, with a manage, paddocks, tennis court and beautiful formal gardens. The driveway offers parking for many cars and has a second entrance through the archway in front of St Giles church. This is a great entrance to use for the annexe if you prefer a separate entrance. There is a wonderful garden to the rear of this home, a lovely entertaining space with patio area and many places to sit and relax with a glass of wine. The gardens are simply stunning, and with equestrian facilities within the grounds, there are three stables and two large storage barns which could be converted to more stables if needed.
Location
The rural Hertfordshire hamlet of Wyddial lies Northeast of Buntingford which is just 2 miles away, where you will find many local shops, restaurants, pubs, and schools. Bishops Stortford is also just over 13 miles away where you can take a train to Liverpool Street. Royston station is just 7.9 miles away which will take you to Kings Cross. The A10 offers an easy commute to London and Cambridge and the A120 will take you to Stansted Airport in under 20 miles.
This home is surrounded by some of the most prestigious colleges such as St Edmunds, Bishops Stortford, and Heath Mount. Hanbury Manor Golf & Spa and East Herts Gold club are within a short drive.
Council tax band H and EPC exempt.
Features:
- Garden
- Tennis