BILDERNA LADDAS...
Affärsmöjlighet for sale in Paris 16e arrondissement
100 226 359 SEK
Affärsmöjlighet (Till salu)
21 r
455 m²
Referens:
EDEN-T96221918
/ 96221918
Referens:
EDEN-T96221918
Land:
FR
Stad:
Paris 16eme
Postnummer:
75016
Kategori:
Kommersiella
Listningstyp:
Till salu
Fastighetstyp:
Affärsmöjlighet
Fastighets storlek:
455 m²
Rum:
21
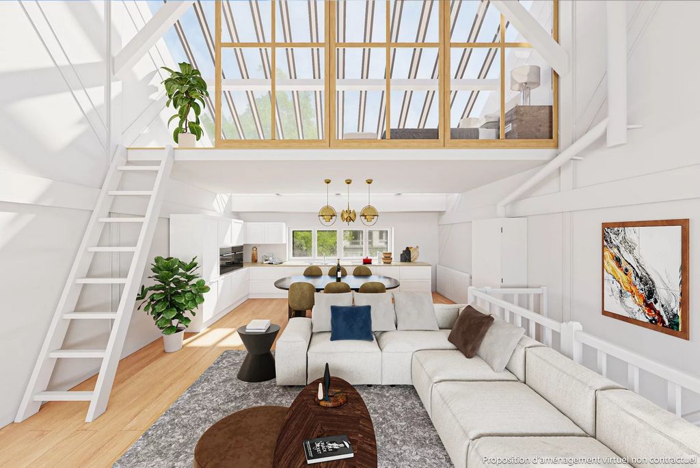
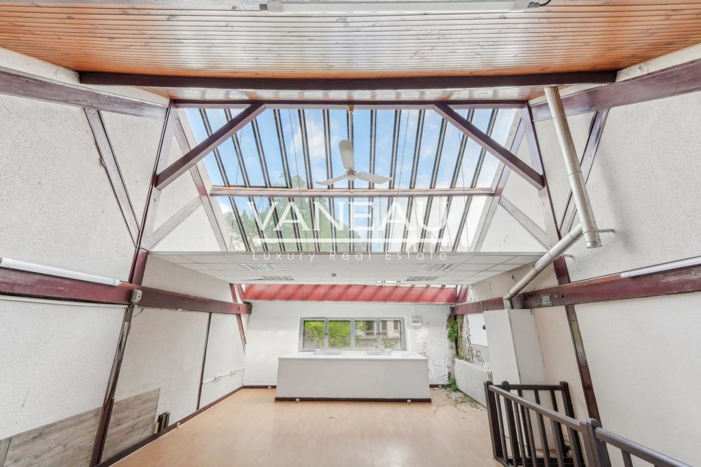
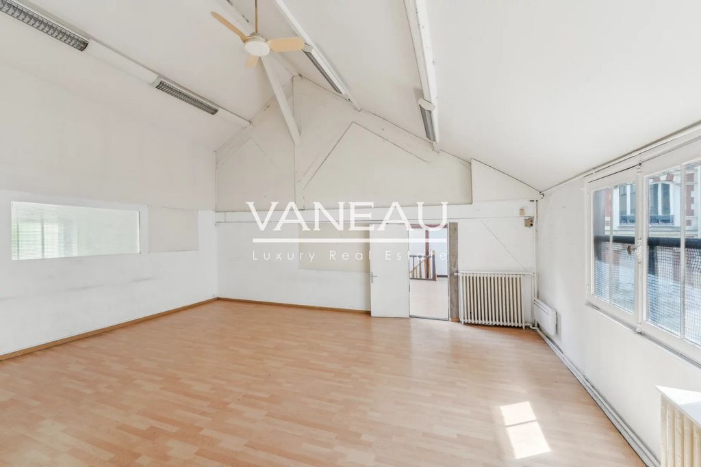

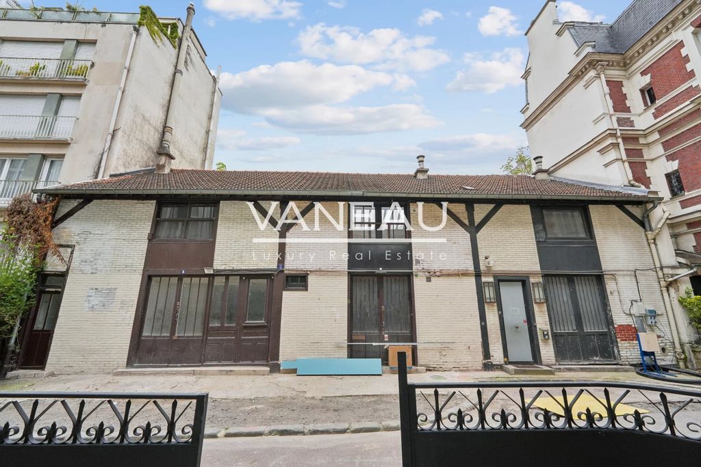
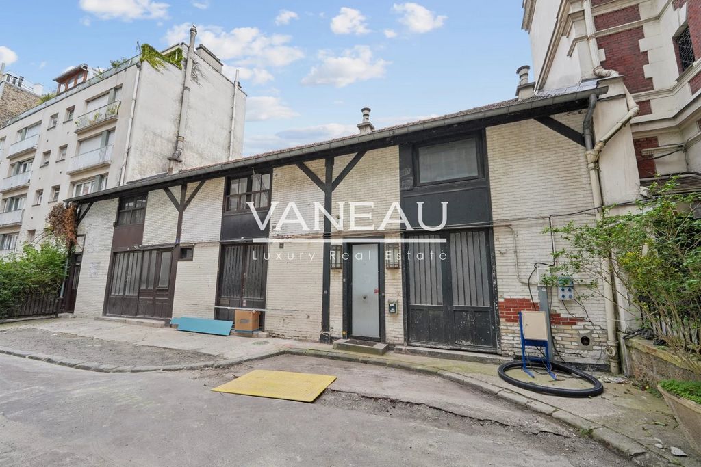
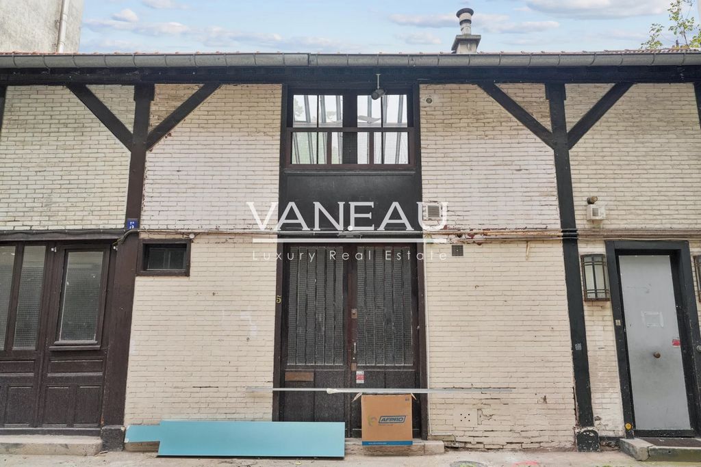
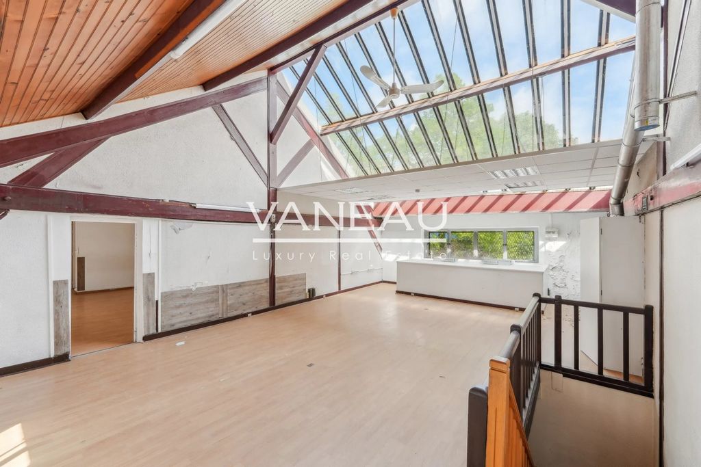
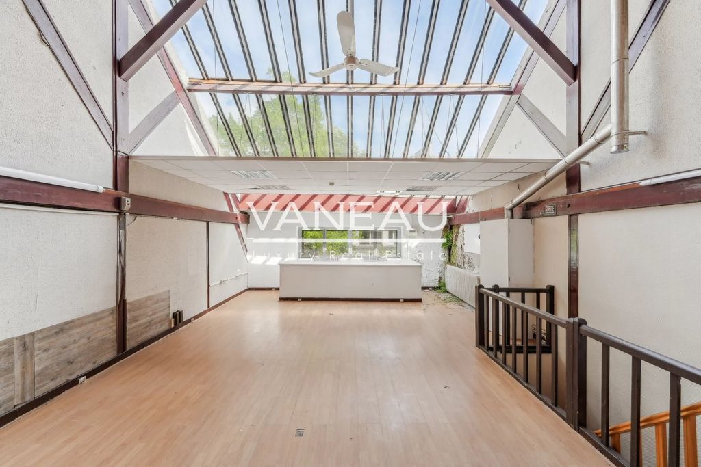
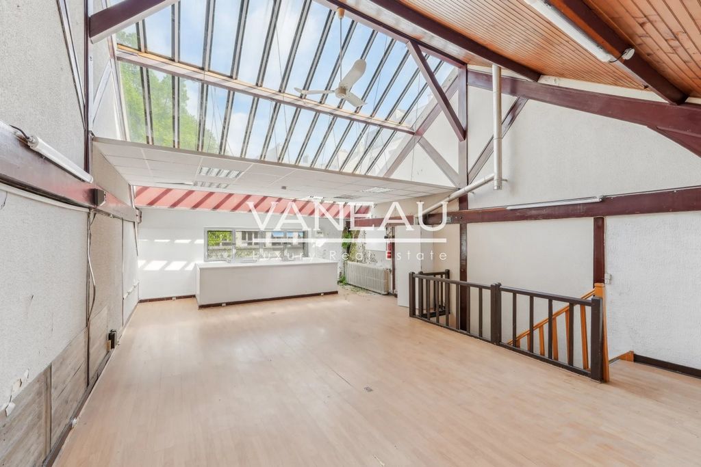
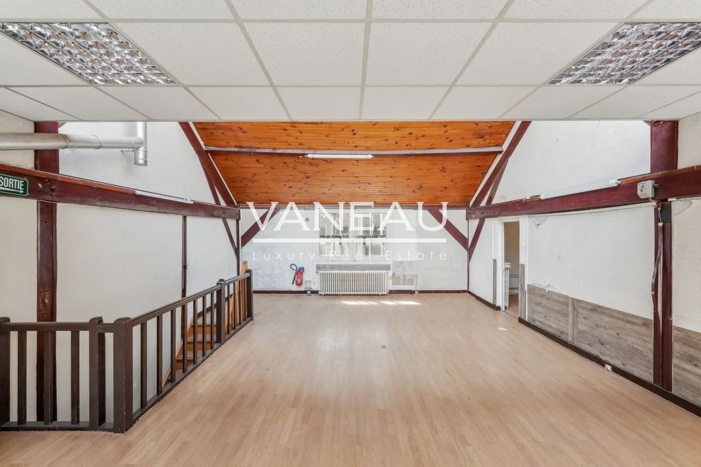


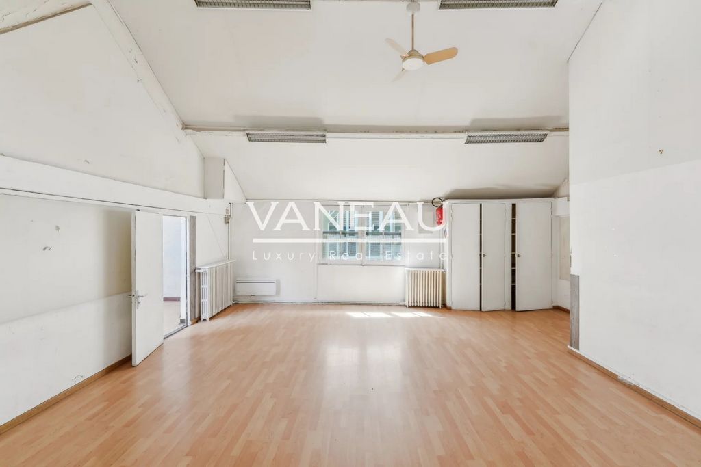
The projected state of the building permit offers the possibility of developing a total surface area of 455m² which is composed as follows (with PRM access):
Ground floor: 131.95m²
1st: 125.9m² with 3 terraces (2 of 10m², 1 of 6m²)
2nd: 108.9m²
Top level: 88.20m²The property offers a rare potential in the area. Visa fler Visa färre Paris 16/TROCADERO-Immeuble en pleine propriété avec permis de construire commercial (résidence hôtelière), sur les 455 m² projeté purgé de tous recours des tiers.Au calme dans une voie privée arborée idéalement située à deux pas du Trocadéro et de la place Victor Hugo, immeuble de 270m² (état existant) et 185m² constructibles (R+2+combles aménagés), avec commercialité attribuée sur l'ensemble de la surface future.
L'état projeté du permis de construire offre la possibilité d'aménager en surface totale 455m² qui se compose de la manière suivante (avec accès PMR) :
Rdc : 131,95m²
1er : 125,9m² avec 3 terrasses (2 de 10m², 1 de 6m²)
2e : 108,9m²
Dernier niveau : 88,20m²Le bien offre un potentiel rare dans le secteur. Paris 16/TROCADERO-Freehold building with commercial building permit (hotel residence), on the 455 m² planned purged of all recourse from third parties.In a quiet private tree-lined road ideally located a stone's throw from the Trocadero and Place Victor Hugo, building of 270m² (existing state) and 185m² buildable (R+2+converted attic), with commerciality allocated on the entire future surface.
The projected state of the building permit offers the possibility of developing a total surface area of 455m² which is composed as follows (with PRM access):
Ground floor: 131.95m²
1st: 125.9m² with 3 terraces (2 of 10m², 1 of 6m²)
2nd: 108.9m²
Top level: 88.20m²The property offers a rare potential in the area. Paříž 16/TROCADERO-Budova Freehold s komerčním stavebním povolením (hotelová rezidence), na plánovaných 455 m² očištěna od všech postihů třetích stran.V klidné soukromé silnici lemované stromy se ideálně nachází co by kamenem dohodil od Trocadero a Place Victor Hugo, budova o rozloze 270 m² (stávající stav) a 185 m² zastavitelná (R + 2 + přestavěné podkroví), s komercí alokovanou na celé budoucí ploše.
Projektovaný stav stavebního povolení nabízí možnost zástavby o celkové ploše 455 m², která je složena následovně (s přístupem pro osoby s omezenou schopností pohybu a orientace):
Přízemí: 131.95m²
1.: 125,9 m² se 3 terasami (2 o velikosti 10 m², 1 o velikosti 6 m²)
2. místo: 108,9 m²
Nejvyšší úroveň: 88.20m²Nemovitost nabízí v této oblasti vzácný potenciál. Paryż 16/TROCADERO-Budynek własnościowy z pozwoleniem na budowę komercyjną (rezydencja hotelowa), na planowanej powierzchni 455 m² oczyszczony z wszelkich roszczeń od osób trzecich.W cichej, prywatnej, wysadzanej drzewami drodze idealnie położonej rzut kamieniem od Trocadero i Place Victor Hugo, budynek o powierzchni 270m² (stan istniejący) i 185m² do zabudowy (R+2+przekształcony strych), z komercjalnością przeznaczoną na całą przyszłą powierzchnię.
Projektowany stan pozwolenia na budowę daje możliwość zagospodarowania terenu o łącznej powierzchni 455 m², na którą składają się następujące elementy (z dostępem dla osób o ograniczonej sprawności):
Parter: 131.95m²
1. miejsce: 125,9 m² z 3 tarasami (2 z 10 m², 1 z 6 m²)
2. miejsce: 108,9 m²
Najwyższy poziom: 88.20m²Nieruchomość oferuje rzadki potencjał w okolicy. Париж 16/ТРОКАДЕРО-Сграда с разрешение за търговско строителство (хотелска резиденция), на планираната площ от 455 м² е прочистена от всякакви средства за защита от трети страни.На тих частен път, ограден с дървета, идеално разположен на един хвърлей от Трокадеро и площад Виктор Юго, сграда от 270 м² (съществуваща държава) и 185 м² застроена (R+2+преустроено таванско помещение), с търговско разпределение по цялата бъдеща повърхност.
Прогнозното състояние на разрешението за строеж предлага възможност за застрояване на обща площ от 455 m², която се състои от следното (с достъп до PRM):
Партер: 131.95m²
1-ви: 125.9m² с 3 тераси (2 от 10m², 1 от 6m²)
2-ро: 108.9m²
Най-високо ниво: 88.20m²Имотът предлага рядък потенциал в района. Παρίσι 16/ΤΡΟΚΑΝΤΕΡΟ-Ιδιόκτητο κτίριο με άδεια επαγγελματικής οικοδομής (ξενοδοχειακή κατοικία), επί του σχεδιαζόμενου εμβαδού 455 m² καθαρισμένο από κάθε προσφυγή τρίτων.Σε έναν ήσυχο ιδιωτικό δεντρόφυτο δρόμο σε ιδανική απόσταση αναπνοής από το Τροκαντερό και την Place Victor Hugo, κτίριο 270m² (υφιστάμενη κατάσταση) και 185m² οικοδομήσιμο (R+2+converted attic), με εμπορικότητα κατανεμημένη σε ολόκληρη τη μελλοντική επιφάνεια.
Η προβλεπόμενη κατάσταση της οικοδομικής άδειας προσφέρει τη δυνατότητα ανάπτυξης συνολικής επιφάνειας 455m² η οποία αποτελείται ως εξής (με πρόσβαση σε ΑΜΚ):
Ισόγειο: 131.95m²
1ος: 125.9m² με 3 βεράντες (2 των 10m², 1 των 6m²)
2ος: 108.9m²
Ανώτατο επίπεδο: 88.20m²Το ακίνητο προσφέρει μια σπάνια δυνατότητα στην περιοχή. Parigi 16/TROCADERO-Edificio di proprietà con permesso di costruzione commerciale (residenza alberghiera), sui 455 m² previsti depurati da ogni ricorso da parte di terzi.In un tranquillo viale alberato privato situato idealmente a due passi dal Trocadero e da Place Victor Hugo, edificio di 270m² (stato esistente) e 185m² edificabili (R+2+attico convertito), con commercializzazione allocata su tutta la superficie futura.
Lo stato previsto del permesso di costruzione offre la possibilità di sviluppare una superficie totale di 455m² che è così composta (con accesso PRM):
Piano terra: 131,95 m²
1°: 125,9 m² con 3 terrazze (2 da 10 m², 1 da 6 m²)
2°: 108,9 m²
Livello superiore: 88,20 m²La proprietà offre un raro potenziale nella zona.