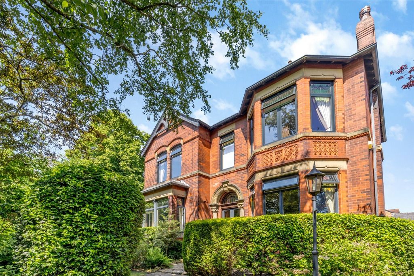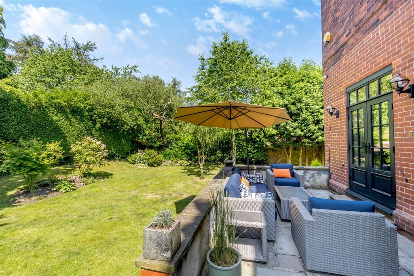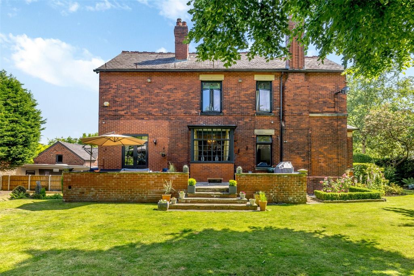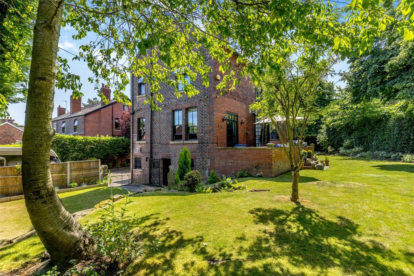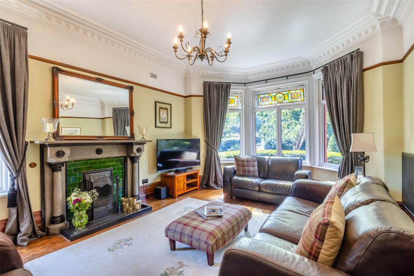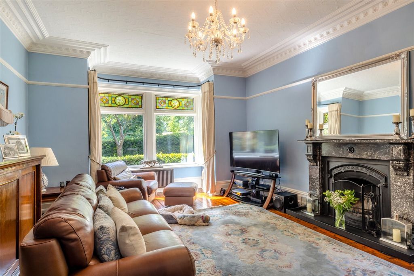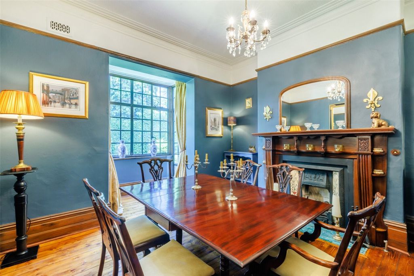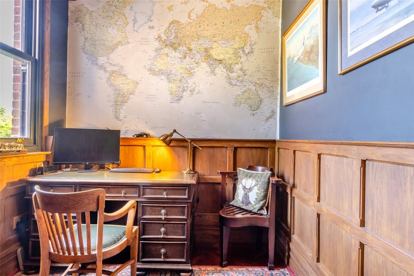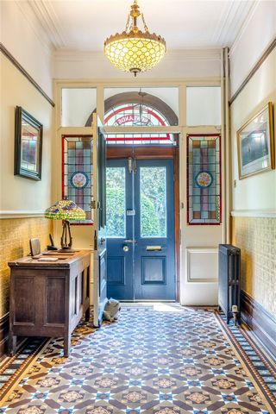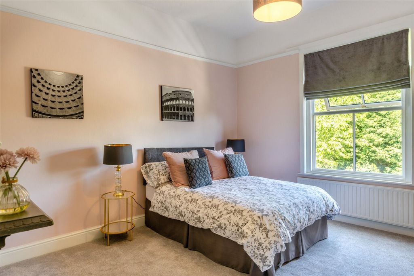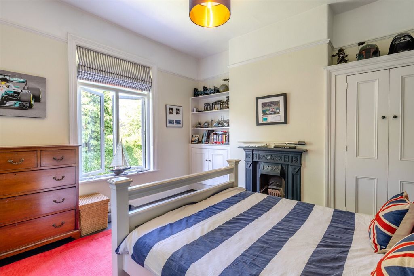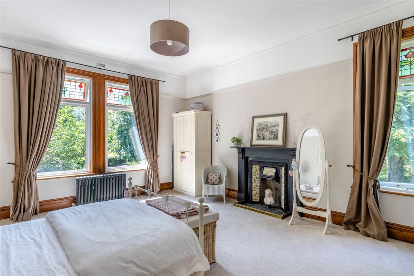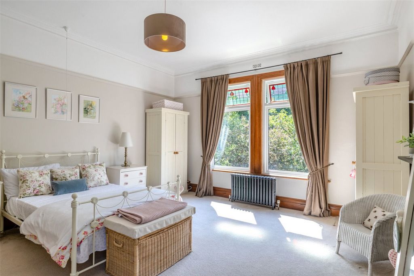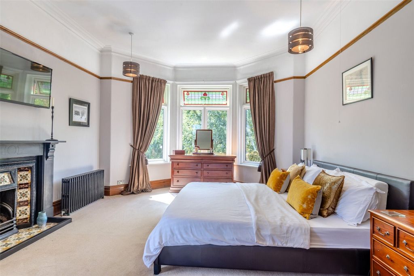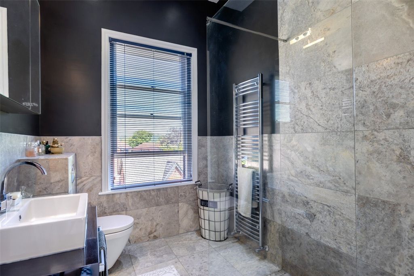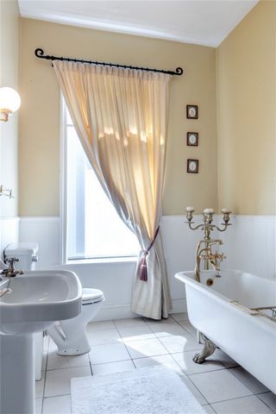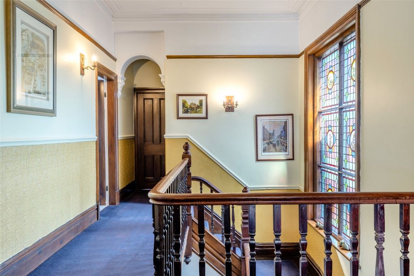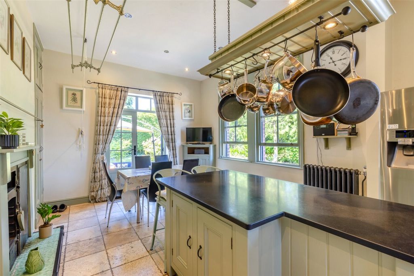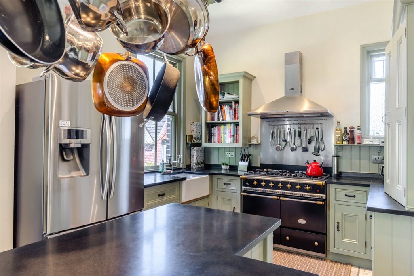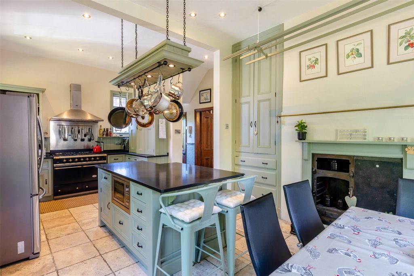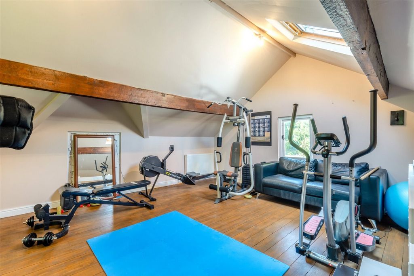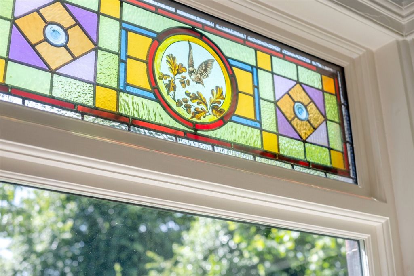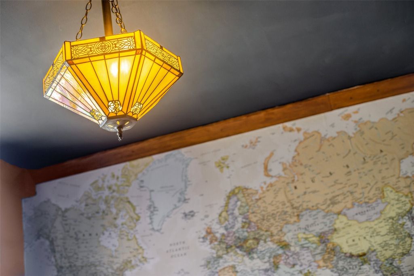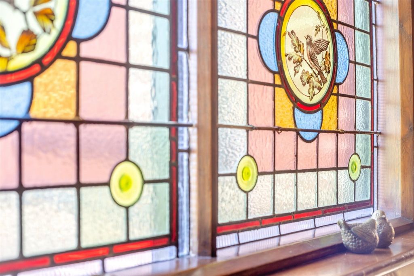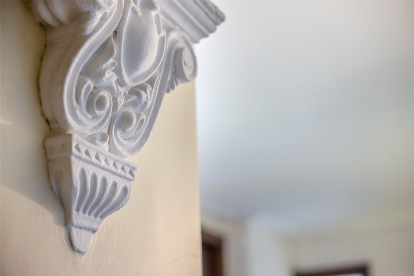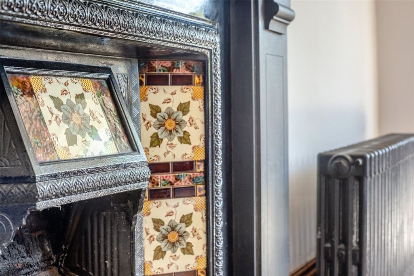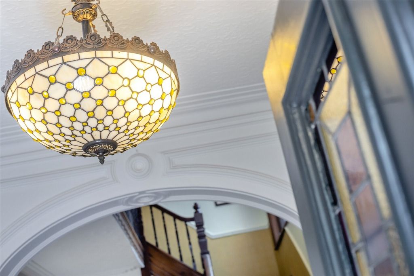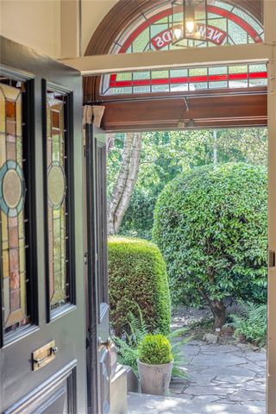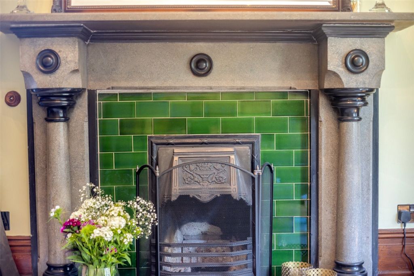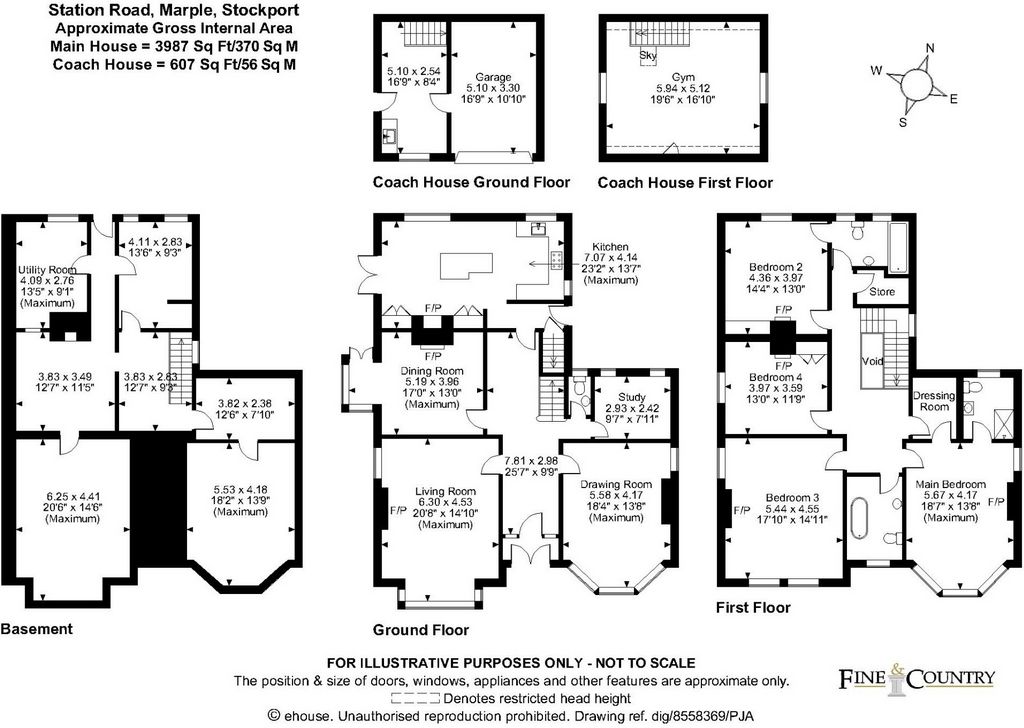BILDERNA LADDAS...
Hus & enfamiljshus for sale in Marple
16 623 277 SEK
Hus & Enfamiljshus (Till salu)
3 r
4 bd
3 ba
Referens:
EDEN-T96210235
/ 96210235
There are many established reasons why the discerning purchaser would choose a Victorian home to invest in. They are typically well-built and spacious, with good layouts and proportions, in prime locations and with plenty of charming period features. But few examples are able to tick every box as this superior property in Marple does. The typical historical façade, in excellent condition, looms impressively from a pristinely established garden as it has for generations before and speaks to the many memories made within its walls. The current owners have maintained the property to impeccable standards, ensuring that the classical period features have all been preserved and enhanced for efficiency and minimal maintenance.EPC Rating: CThere are many established reasons why the discerning purchaser would choose a Victorian home to invest in. They are typically well-built and spacious, with good layouts and proportions, in prime locations and with plenty of charming period features. But few examples are able to tick every box as this superior property in Marple does. The typical historical façade, in excellent condition, looms impressively from a pristinely established garden as it has for generations before and speaks to the many memories made within its walls. The current owners have maintained the property to impeccable standards, ensuring that the classical period features have all been preserved and enhanced for efficiency and minimal maintenance.The most striking stained-glass windows set in symmetrical bay windows are the first to attract ones' attention. These have all been rebuilt and encapsulated for efficiency and to preserve them for future generations. The windows have all been replaced at huge expense with hardwood frames and noise attenuating double glazing. An ornate stone archway over the front door opens to a small practical porch in which is set a decorative stained glass internal door, leading to a grand and breath-taking hallway.The immaculately restored encaustic mosaic tiles provide the backdrop to the countless period features proudly displayed: high ceilings; cornicing; ceiling roses; turned balustrades; Lincrusta wall covering; original radiators; framed doorways; and decorative arches. All the living rooms lead off from this extraordinary hallway and every door reveals its own series of delightful ornamentation beyond.Throughout the house the original Victorian fireplaces have been restored, beautifully presenting the ornate tiled inserts and decorative surrounds. The living rooms are well proportioned, large rooms, featuring typically high moulded ceilings and cornices, with wooden floors and large windows. The first room to the left of the entrance is a large sitting room with a bay window inset with stunning stained-glass windows. To the right is a drawing room similarly appointed.The charming dining room is one of the current owners' favourite rooms in the house. They recall magical family Christmas dinners hosted in this cosy space. Beautifully decorated, it has retained the original Crittall windows with blown plate glass and a door leading out to the terrace. The gorgeous carved wooden mantelpiece surrounds the original cast iron fireplace now inset with a gas fire. The former tack room has been sensitively converted to an oak panelled study with wooden parquet flooring and a guest W/C. Two original Victorian floor to ceiling cupboards have been incorporated into the beautiful dining kitchen, seamlessly blending with the new designer cabinets. The centre island contains an integrated microwave and is framed by a hanging pot rack. The work surfaces are a classic black granite. There is a LaLacanche range cooker with stainless steel extractor hood. A Belfast sink is set in front of a sash window with views to the coach house beyond. There is space for a large family dining table in front of double French doors leading to a flagstone terrace ideal for al fresco dining within the picturesque garden.On the stairs to the first floor are neat brass carpet rods and a spectacular stained glass picture window which has been secondary glazed outside to provide energy efficiency. Four large bedrooms lead from the voluminous landing. The main bedroom has been converted to an en-suite with a walk-in wardrobe and modern stone tiled shower room. The high-ceilinged room is very spacious and bright with dual aspect windows. It has a beautiful ornamental fireplace and lovely views of the park opposite the home. The remaining bedrooms are similarly appointed, each with a unique characteristic giving it particular charm. The generous proportions of the rooms dominate, and the decorative detail completes the classical Victorian charm of the home. These features are well represented in the delightful family bathroom and enamelled claw bath with brass detail. A second Jack and Jill bathroom provides for easy mornings getting the family ready on time.Below the home, and covering the full footprint of the house, is a cavernous basement with endless potential. It currently holds a utility / laundry room with an original feature stone sink and plumbing for two appliances as well as a workshop, wine cellar and storage rooms. However, the potential for this space is endless and could easily be incorporated into the house as additional reception rooms, bedrooms or workrooms.Outside, the property continues to deliver. Formally the coach house, a separate annex now incorporates a garage with automatic door, a kitchenette and the former hay loft which is currently used as a gym. This unit could be used as is for a home office or converted to living accommodation to rent. The cobbled driveway provides plenty of parking and turning space and leads to the electrified gates set in a stone wall surrounding the property. Ideally located close to the towns two stations, the home is effortlessly commutable to Manchester and London. But if you don't need to travel then you will find everything you need within walking distance. There are plenty of shops and businesses as well as excellent schools in the local neighbourhood. Memorial Park lies opposite the home which features a lovely children's playpark, skatepark and bowling green. Also nearby is the Roman Lakes Leisure Park and the Marple Locks where a myriad of wildlife, including otters and kingfishers, can be spotted. And of course, Marple lies within the scenic Peak District where walking trails and outdoor attractions are abundant. This property is an ideal family home and a wise investment ready for the next chapter of history to unfold.
Visa fler
Visa färre
There are many established reasons why the discerning purchaser would choose a Victorian home to invest in. They are typically well-built and spacious, with good layouts and proportions, in prime locations and with plenty of charming period features. But few examples are able to tick every box as this superior property in Marple does. The typical historical façade, in excellent condition, looms impressively from a pristinely established garden as it has for generations before and speaks to the many memories made within its walls. The current owners have maintained the property to impeccable standards, ensuring that the classical period features have all been preserved and enhanced for efficiency and minimal maintenance.EPC Rating: CThere are many established reasons why the discerning purchaser would choose a Victorian home to invest in. They are typically well-built and spacious, with good layouts and proportions, in prime locations and with plenty of charming period features. But few examples are able to tick every box as this superior property in Marple does. The typical historical façade, in excellent condition, looms impressively from a pristinely established garden as it has for generations before and speaks to the many memories made within its walls. The current owners have maintained the property to impeccable standards, ensuring that the classical period features have all been preserved and enhanced for efficiency and minimal maintenance.The most striking stained-glass windows set in symmetrical bay windows are the first to attract ones' attention. These have all been rebuilt and encapsulated for efficiency and to preserve them for future generations. The windows have all been replaced at huge expense with hardwood frames and noise attenuating double glazing. An ornate stone archway over the front door opens to a small practical porch in which is set a decorative stained glass internal door, leading to a grand and breath-taking hallway.The immaculately restored encaustic mosaic tiles provide the backdrop to the countless period features proudly displayed: high ceilings; cornicing; ceiling roses; turned balustrades; Lincrusta wall covering; original radiators; framed doorways; and decorative arches. All the living rooms lead off from this extraordinary hallway and every door reveals its own series of delightful ornamentation beyond.Throughout the house the original Victorian fireplaces have been restored, beautifully presenting the ornate tiled inserts and decorative surrounds. The living rooms are well proportioned, large rooms, featuring typically high moulded ceilings and cornices, with wooden floors and large windows. The first room to the left of the entrance is a large sitting room with a bay window inset with stunning stained-glass windows. To the right is a drawing room similarly appointed.The charming dining room is one of the current owners' favourite rooms in the house. They recall magical family Christmas dinners hosted in this cosy space. Beautifully decorated, it has retained the original Crittall windows with blown plate glass and a door leading out to the terrace. The gorgeous carved wooden mantelpiece surrounds the original cast iron fireplace now inset with a gas fire. The former tack room has been sensitively converted to an oak panelled study with wooden parquet flooring and a guest W/C. Two original Victorian floor to ceiling cupboards have been incorporated into the beautiful dining kitchen, seamlessly blending with the new designer cabinets. The centre island contains an integrated microwave and is framed by a hanging pot rack. The work surfaces are a classic black granite. There is a LaLacanche range cooker with stainless steel extractor hood. A Belfast sink is set in front of a sash window with views to the coach house beyond. There is space for a large family dining table in front of double French doors leading to a flagstone terrace ideal for al fresco dining within the picturesque garden.On the stairs to the first floor are neat brass carpet rods and a spectacular stained glass picture window which has been secondary glazed outside to provide energy efficiency. Four large bedrooms lead from the voluminous landing. The main bedroom has been converted to an en-suite with a walk-in wardrobe and modern stone tiled shower room. The high-ceilinged room is very spacious and bright with dual aspect windows. It has a beautiful ornamental fireplace and lovely views of the park opposite the home. The remaining bedrooms are similarly appointed, each with a unique characteristic giving it particular charm. The generous proportions of the rooms dominate, and the decorative detail completes the classical Victorian charm of the home. These features are well represented in the delightful family bathroom and enamelled claw bath with brass detail. A second Jack and Jill bathroom provides for easy mornings getting the family ready on time.Below the home, and covering the full footprint of the house, is a cavernous basement with endless potential. It currently holds a utility / laundry room with an original feature stone sink and plumbing for two appliances as well as a workshop, wine cellar and storage rooms. However, the potential for this space is endless and could easily be incorporated into the house as additional reception rooms, bedrooms or workrooms.Outside, the property continues to deliver. Formally the coach house, a separate annex now incorporates a garage with automatic door, a kitchenette and the former hay loft which is currently used as a gym. This unit could be used as is for a home office or converted to living accommodation to rent. The cobbled driveway provides plenty of parking and turning space and leads to the electrified gates set in a stone wall surrounding the property. Ideally located close to the towns two stations, the home is effortlessly commutable to Manchester and London. But if you don't need to travel then you will find everything you need within walking distance. There are plenty of shops and businesses as well as excellent schools in the local neighbourhood. Memorial Park lies opposite the home which features a lovely children's playpark, skatepark and bowling green. Also nearby is the Roman Lakes Leisure Park and the Marple Locks where a myriad of wildlife, including otters and kingfishers, can be spotted. And of course, Marple lies within the scenic Peak District where walking trails and outdoor attractions are abundant. This property is an ideal family home and a wise investment ready for the next chapter of history to unfold.
Существует множество причин, по которым взыскательный покупатель выберет викторианский дом для инвестиций. Они, как правило, хорошо построены и просторны, с хорошей планировкой и пропорциями, в лучших местах и с множеством очаровательных исторических особенностей. Но немногие примеры способны ответить на все вопросы, как это превосходное свойство в Марпл. Типичный исторический фасад в отличном состоянии впечатляюще возвышается над нетронутым садом, как это было на протяжении многих поколений до этого, и говорит о многих воспоминаниях, сделанных в его стенах. Нынешние владельцы поддерживают собственность в соответствии с безупречными стандартами, гарантируя, что все классические черты были сохранены и улучшены для эффективности и минимального обслуживания. Рейтинг EPC: C Существует множество причин, по которым взыскательный покупатель выберет викторианский дом для инвестиций. Они, как правило, хорошо построены и просторны, с хорошей планировкой и пропорциями, в лучших местах и с множеством очаровательных исторических особенностей. Но немногие примеры способны ответить на все вопросы, как это превосходное свойство в Марпл. Типичный исторический фасад в отличном состоянии впечатляюще возвышается над нетронутым садом, как это было на протяжении многих поколений до этого, и говорит о многих воспоминаниях, сделанных в его стенах. Нынешние владельцы поддерживают собственность в соответствии с безупречными стандартами, гарантируя, что все классические черты были сохранены и улучшены для эффективности и минимального обслуживания. Самые яркие витражи, вставленные в симметричные эркеры, первыми привлекают внимание. Все они были перестроены и инкапсулированы для повышения эффективности и сохранения для будущих поколений. Все окна были заменены с огромными затратами на деревянные рамы и шумопоглощающие двойные стеклопакеты. Богато украшенная каменная арка над входной дверью ведет на небольшое практичное крыльцо, в котором установлена декоративная витражная внутренняя дверь, ведущая в большой и захватывающий дух коридор. Безукоризненно отреставрированная энкаустическая мозаичная плитка служит фоном для бесчисленных исторических особенностей, которые с гордостью демонстрируются: высокие потолки; карнизирование; потолочные розетки; точеные балюстрады; Настенное покрытие Lincrusta; оригинальные радиаторы; рамочные дверные проемы; и декоративные арки. Все гостиные выходят из этого необычного коридора, и за каждой дверью открывается свой собственный ряд восхитительных украшений. По всему дому были отреставрированы оригинальные викторианские камины, красиво представляющие богато украшенные изразцовые вставки и декоративное окружение. Гостиные представляют собой большие комнаты с хорошими пропорциями, типично высокими лепными потолками и карнизами, с деревянными полами и большими окнами. Первая комната слева от входа – это большая гостиная с эркером, вставленным потрясающими витражами. Справа находится гостиная, оформленная таким же образом. Очаровательная столовая - одна из любимых комнат нынешних владельцев в доме. Они вспоминают волшебные семейные рождественские ужины, которые устраивались в этом уютном месте. Красиво оформленный, он сохранил оригинальные окна Crittall с выдувным стеклом и дверью, ведущей на террасу. Великолепная резная деревянная каминная полка окружает оригинальный чугунный камин, в который теперь встроен газовый камин. Бывшая комната была деликатно преобразована в кабинет, отделанный дубовыми панелями, с деревянным паркетным полом и гостевым туалетом. Два оригинальных викторианских шкафа от пола до потолка были встроены в красивую обеденную кухню, органично сочетаясь с новыми дизайнерскими шкафами. Центральный остров оснащен встроенной микроволновой печью и обрамлен подвесной подставкой для кастрюль. Рабочие поверхности – классический черный гранит. Есть плита LaLacanche с вытяжкой из нержавеющей стали. Раковина Belfast установлена перед створчатым окном с видом на каретный сарай за ним. Есть место для большого семейного обеденного стола перед двойными французскими дверями, ведущими на террасу из плитняка, идеально подходящую для трапезы на свежем воздухе в живописном саду. На лестнице на второй этаж расположены аккуратные латунные ковровые прутья и эффектное витражное окно, которое было вторично остеклено снаружи для обеспечения энергоэффективности. Четыре большие спальни ведут с объемной лестничной площадки. Главная спальня была преобразована в ванную комнату с гардеробной и современной душевой комнатой, выложенной каменной плиткой. Номер с высокими потолками очень просторный и светлый, с двойными окнами. Он имеет красивый декоративный камин и прекрасный вид на парк напротив дома. Остальные спальни расположены аналогичным образом, каждая из них имеет уникальную характеристику, придающую ей особый шарм. Доминируют просторные пропорции комнат, а декоративные детали завершают классическое викторианское очарование дома. Эти черты хорошо представлены в восхитительной семейной ванной комнате и эмалированной ванне с латунными деталями. Вторая ванная комната Джека и Джилл обеспечивает легкое утро, чтобы семья собралась вовремя. Под домом, занимая всю площадь дома, находится подвал с бесконечным потенциалом. В настоящее время в нем находится подсобное помещение / прачечная с оригинальной каменной раковиной и сантехникой для двух приборов, а также мастерская, винный погреб и кладовые. Тем не менее, потенциал этого п...
Referens:
EDEN-T96210235
Land:
GB
Stad:
Stockport
Postnummer:
SK6 6PA
Kategori:
Bostäder
Listningstyp:
Till salu
Fastighetstyp:
Hus & Enfamiljshus
Rum:
3
Sovrum:
4
Badrum:
3
