27 072 488 SEK
2 r
4 bd
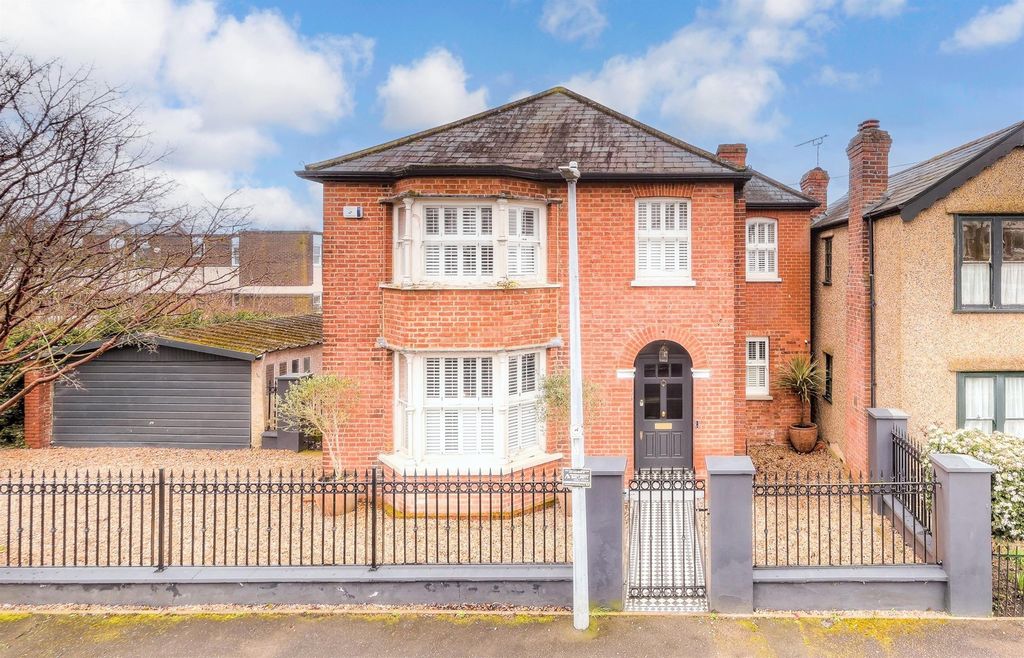
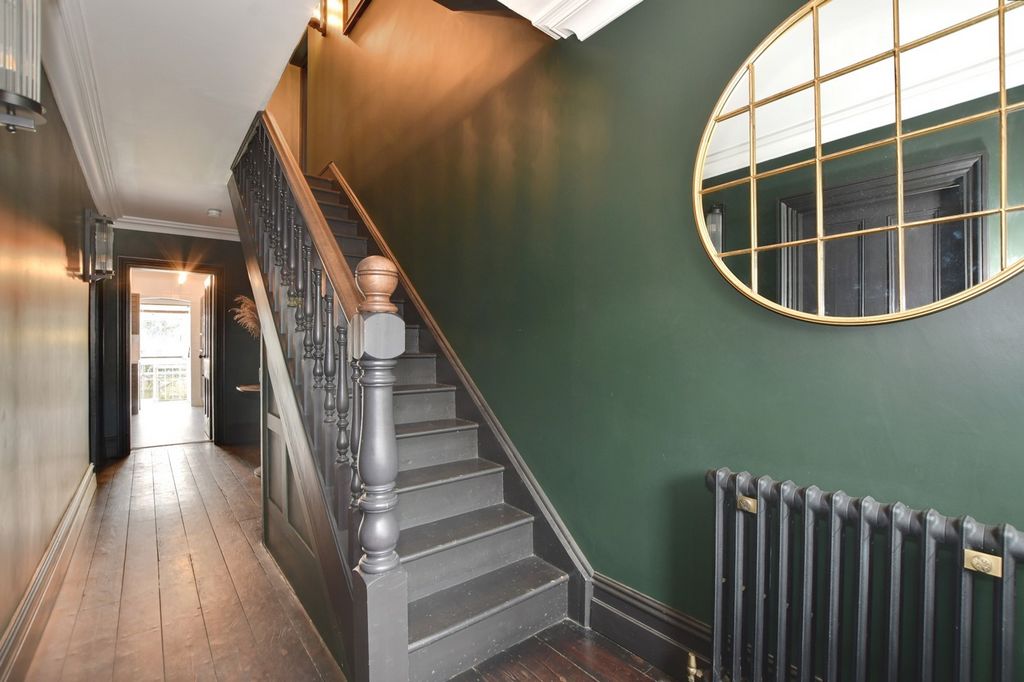
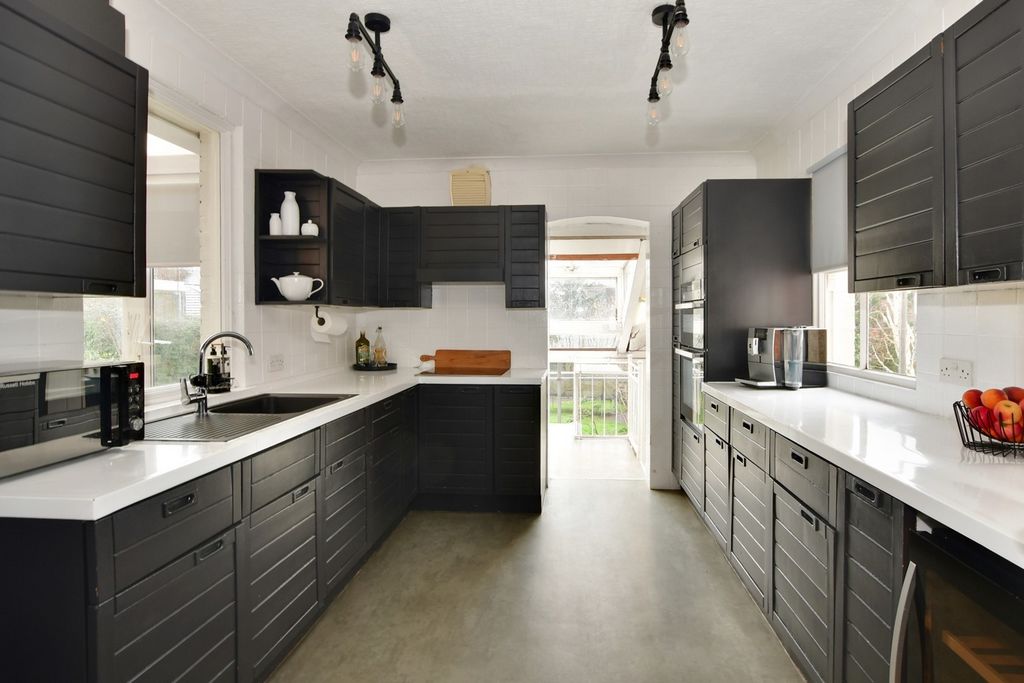

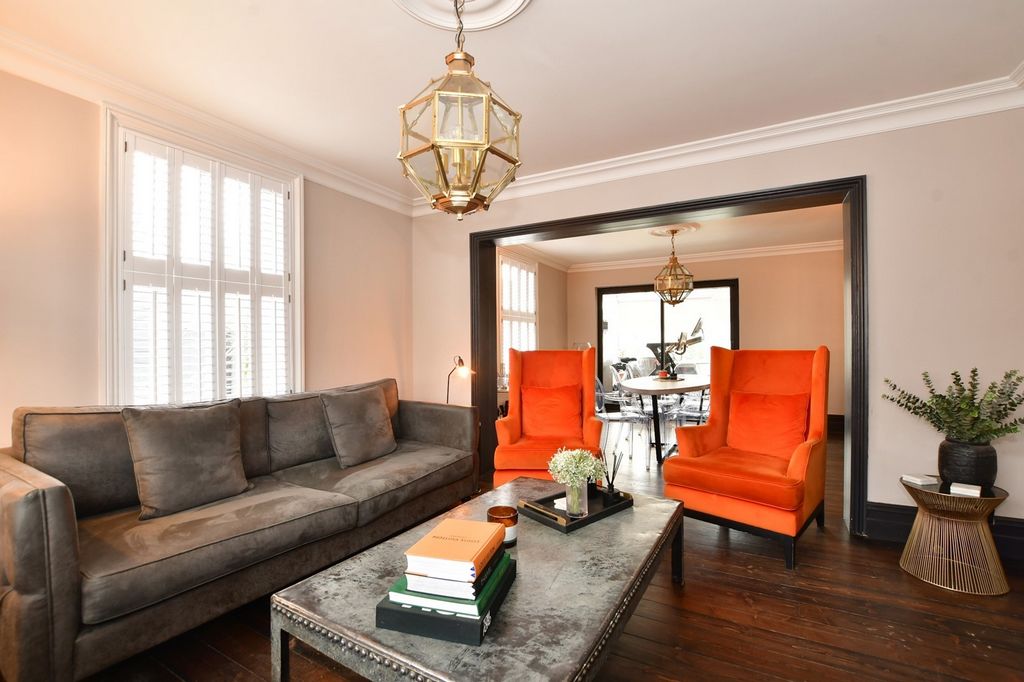




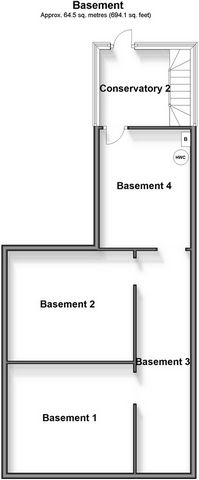
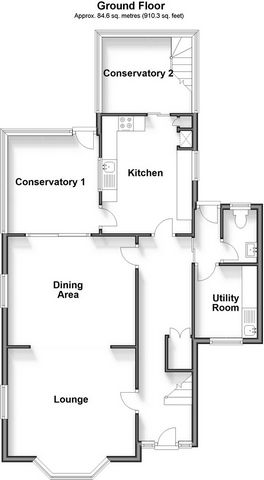
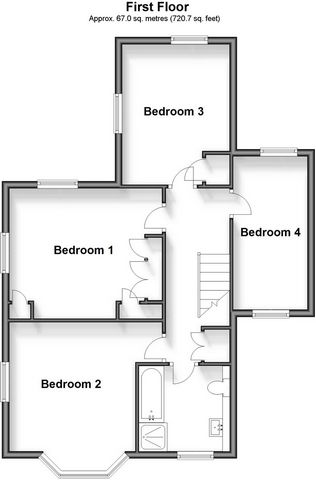
Features:
- Parking
- Garage Visa fler Visa färre About this property: This Victorian detached house is conveniently placed in a quiet cul-de-sac closely located for both the High Street, station and local primary and secondary schools, making it the perfect location for a family home. Planning permission has already been granted for large scale extensions as well as a separate outbuilding/annexe. In addition to this, permission has been granted for the construction of a second three bedroom house, which will stand where the double garage currently is. An ideal project for an investor or property developer. Upon entering this stunning Victorian house, you are met with a bright and inviting entrance hall that leads to all the ground floor rooms. The lounge features a large bay window that illuminates the room which leads to the dining area creating a versatile and inviting space to unwind and relax after a long day. Adjoining the dining area is one of two conservatories. The adjacent kitchen is ideal for hosting family and friends complete with integrated appliances and wine fridge. Connected to the kitchen you a greeted by the second bright and modern double storey conservatory with panoramic views of the garden which is perfect for spending summer evenings in. Upstairs is comprised of four spacious bedrooms, one with fitted wardrobes, the other bedrooms are equally as inviting and charming. Located at the end of the hallway is the modern four piece bathroom. Sellers Insight: This Victorian detached house is conveniently placed in a quiet cul-de-sac closely located for both the High Street, station and local primary and secondary schools, making it the perfect location for a family home. Planning permission has already been granted for large scale extensions as well as a separate outbuilding/annexe. In addition to this, permission has been granted for the construction of a second three bedroom house, which will stand where the double garage currently is. An ideal project for an investor or property developer. Upon entering this stunning Victorian house, you are met with a bright and inviting entrance hall that leads to all the ground floor rooms. The lounge features a large bay window that illuminates the room which leads to the dining area creating a versatile and inviting space to unwind and relax after a long day. Adjoining the dining area is one of two conservatories. The adjacent kitchen is ideal for hosting family and friends complete with integrated appliances and wine fridge. Connected to the kitchen you a greeted by the second bright and modern double storey conservatory with panoramic views of the garden which is perfect for spending summer evenings in. Upstairs is comprised of four spacious bedrooms, one with fitted wardrobes, the other bedrooms are equally as inviting and charming. Located at the end of the hallway is the modern four piece bathroom.
Features:
- Parking
- Garage