BILDERNA LADDAS...
Mark (Till salu)
1 200 m²
Referens:
EDEN-T96131338
/ 96131338
Referens:
EDEN-T96131338
Land:
PT
Stad:
Alcoutim e Pereiro
Kategori:
Bostäder
Listningstyp:
Till salu
Fastighetstyp:
Mark
Fastighets storlek:
1 200 m²
REAL ESTATE PRICE PER M² IN NEARBY CITIES
| City |
Avg price per m² house |
Avg price per m² apartment |
|---|---|---|
| Castro Marim | 38 487 SEK | - |
| Ayamonte | 34 041 SEK | - |
| Vila Nova de Cacela | 40 217 SEK | 51 641 SEK |
| Altura | 46 265 SEK | - |
| Monte Gordo | - | 40 344 SEK |
| Cabanas de Tavira | 38 671 SEK | 49 093 SEK |
| Luz | 32 973 SEK | - |
| São Brás de Alportel | 32 727 SEK | 28 038 SEK |
| São Brás de Alportel | 32 029 SEK | 26 874 SEK |
| Moncarapacho | 41 890 SEK | - |
| Fuseta | 37 857 SEK | - |
| Estoi | 41 336 SEK | - |
| Olhão | 35 376 SEK | 36 798 SEK |
| Olhão | 36 124 SEK | 40 629 SEK |
| Beja | 17 856 SEK | - |
| Faro | 42 627 SEK | 43 747 SEK |
| Boliqueime | 42 389 SEK | - |
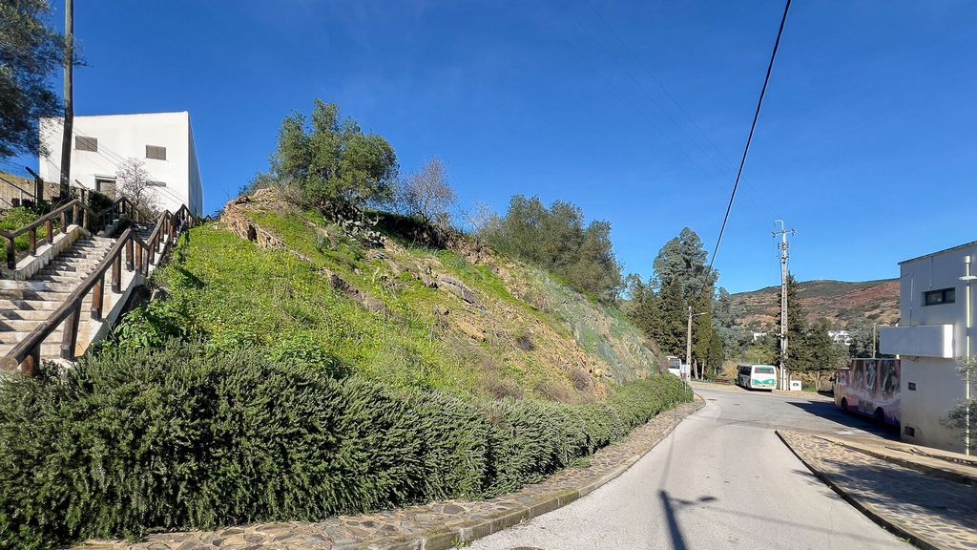
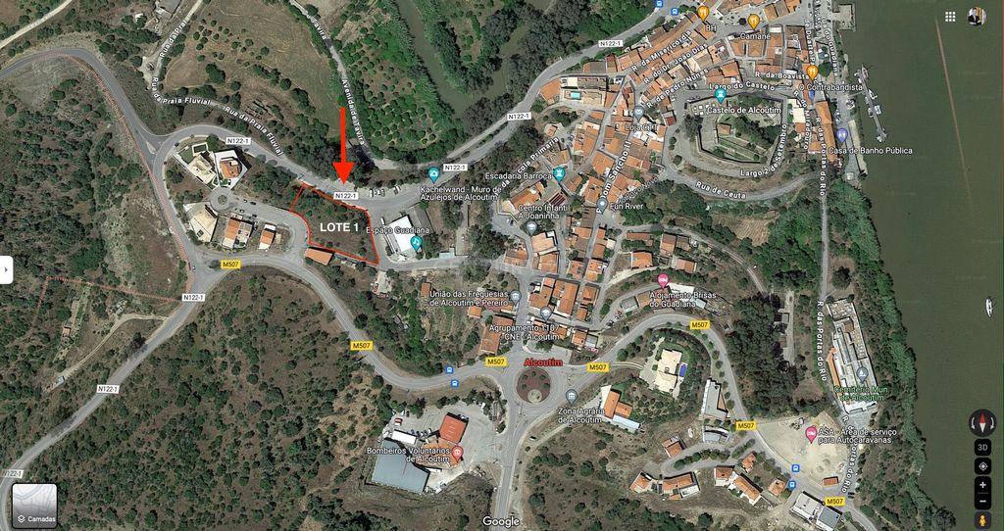




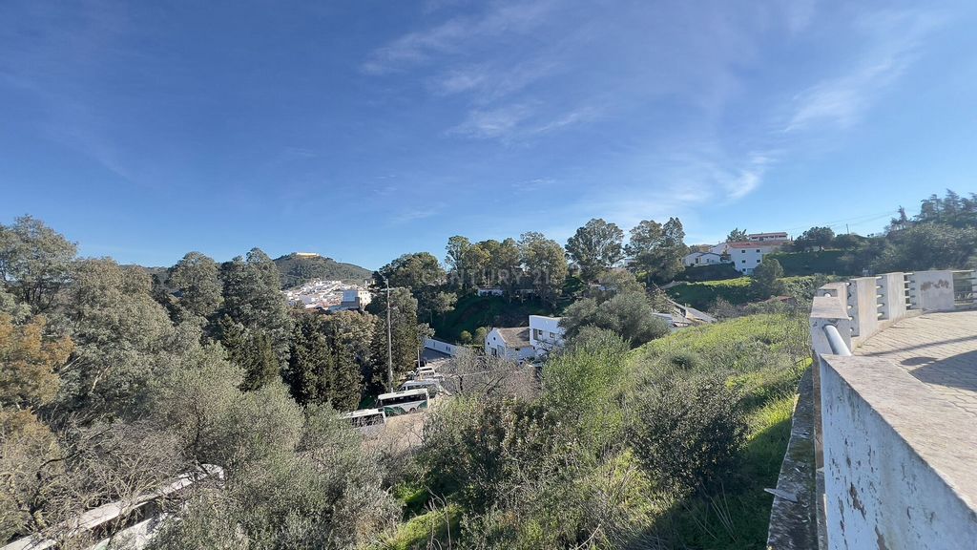
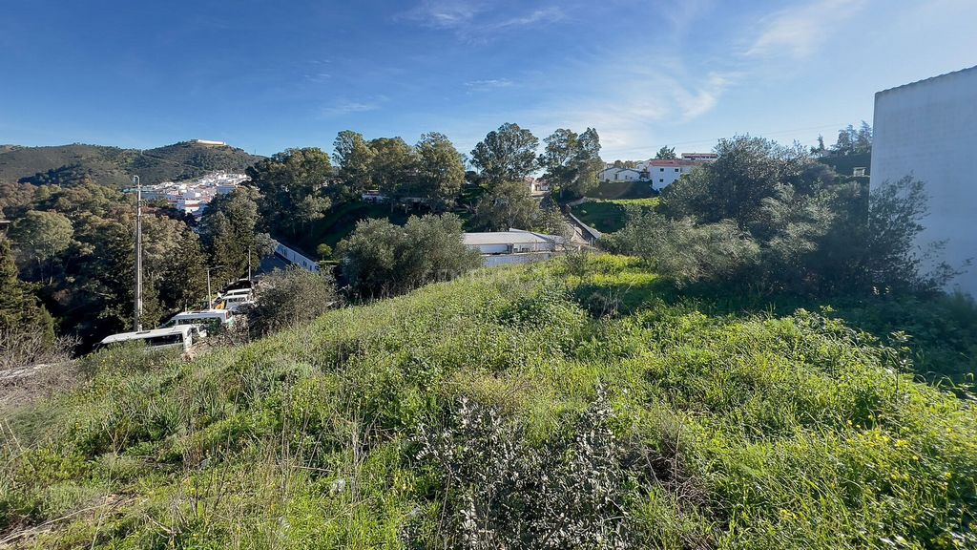
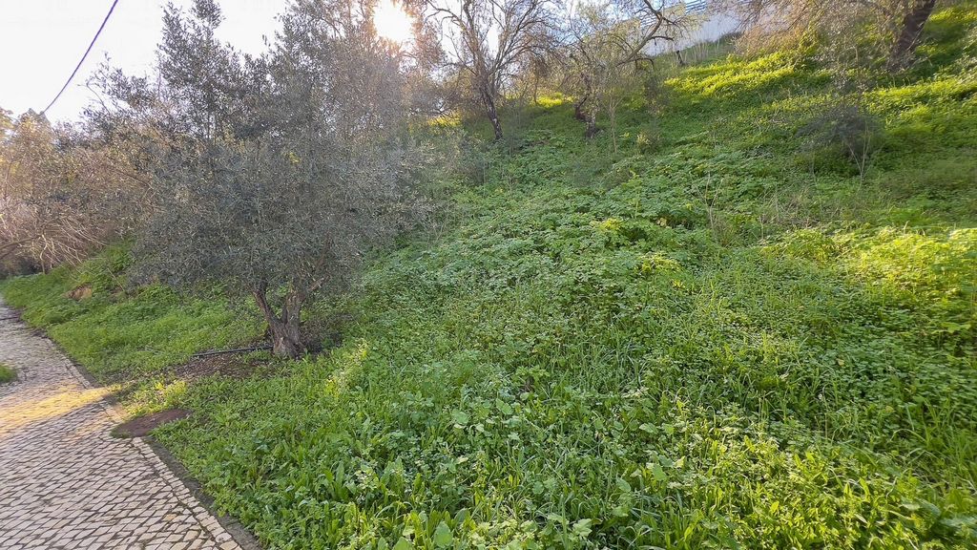
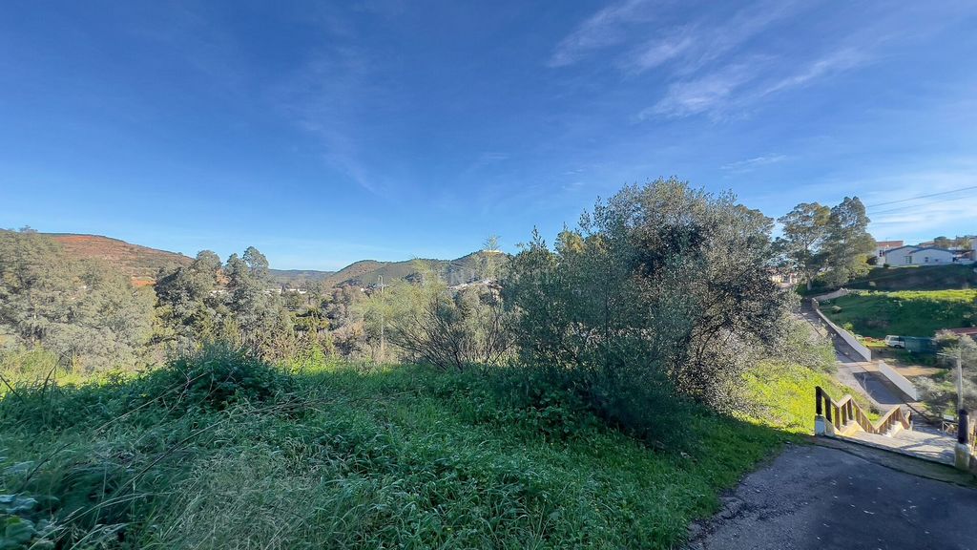
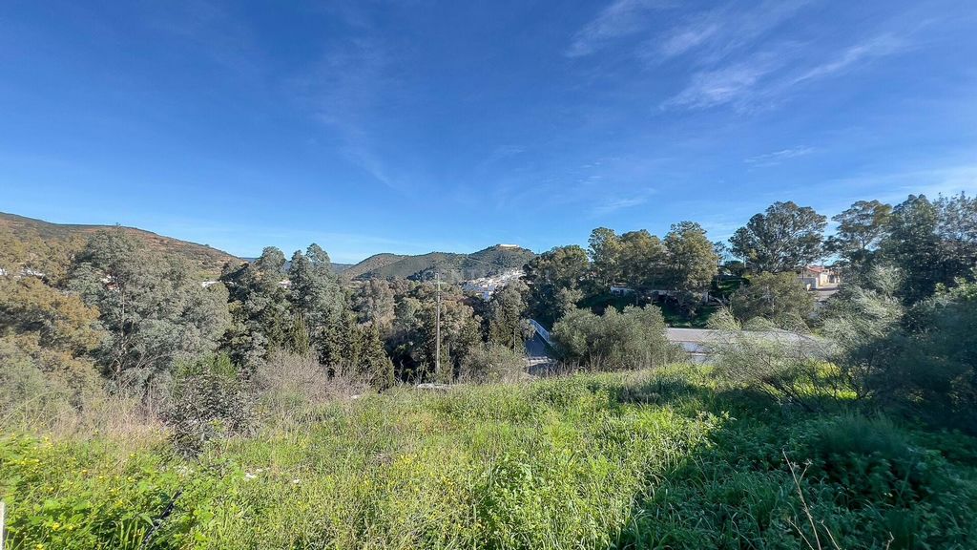
Plot with an area of 1200m2 and viability for the construction of a multi-family dwelling with 4 dwellings.
The plot does not have an architectural project, and to date there has only been a Request for Prior Information, which can be consulted if there is a real interest.The PIP carried out on 04.01.2024 contains the following council decision:
In accordance with allotment process no. 1/2000:
- Plot 1 represents an area of 1200m2, with an impermeability index of 0.30.
- The allotment defines that the buildings to be constructed will have 2 residential floors above ground level and the possibility of basements below (one for each house), with a height of 6.5m for the residential floors.
- The subdivision defines for plot 1 the implantation of a multi-family dwelling with 4 dwellings.
- Plot 1 defines the gross construction area of the 1st floor as 360m2, and the gross construction area of the 2nd floor as 216m2, giving a total gross area of the plot of 576m2.In conclusion:
It is planned to build a multi-family dwelling with 4 dwellings, with a gross construction area of 576m2, and there is also the possibility of building basements below ground level.PIP, dated 04.01.2024, any alteration requires a new council opinion. Visa fler Visa färre Terrain urbain dans le lotissement Cercado da Eira à Alcoutim, à quelques mètres du centre avec vue sur la plage fluviale et le château d'Alcoutim.
Terrain d'une superficie de 1200m2 et faisabilité pour la construction d'une villa multifamiliale de 4 logements.
Le terrain n'a pas de projet architectural et, à ce jour, il n'y a eu qu'une demande d'information préalable, qui peut être consultée lorsqu'il y a un réel intérêt.La PIP réalisée le 04.01.2024 contient la décision du conseil suivante :
Conformément au processus d'attribution n° 1/2000 :
- La parcelle 1 représente une superficie de 1200m2, avec un indice d'imperméabilité de 0,30.
- Le lotissement définit que les bâtiments à construire auront 2 étages résidentiels au-dessus du niveau du sol et la possibilité de sous-sols en dessous (un pour chaque maison), avec une hauteur de 6,5 mètres pour les étages résidentiels.
- Le lotissement définit pour la parcelle 1 l'implantation d'une habitation multifamiliale de 4 logements.
- La parcelle 1 définit la surface brute de construction du 1er étage comme étant de 360m2, et la surface brute de construction du 2ème étage comme étant de 216m2, ce qui donne une surface brute totale de 576m2.En conclusion :
Il est prévu de construire un immeuble collectif de 4 logements, d'une surface brute de construction de 576m2, avec la possibilité de créer des sous-sols au-dessous du niveau du sol.PIP, daté du 04.01.2024, toute modification nécessite un nouvel avis du conseil. Terreno Urbano inserido no loteamento Cercado da Eira em Alcoutim, a escassos metros do centro com vista para a praia fluvial e castelo de Alcoutim.
Lote com 1200m2 de área de terreno como viabilidade para a construção de uma moradia plurifamiliar com 4 fogos habitacionais.
O terreno não conta com projecto de arquitectura, existindo até esta data apenas um Pedido de Informação Prévia que poderá ser consultado após real interesse.Do PIP realizado em 04.01.2024 consta a seguinte deliberação camarária:
De acordo com o processo de loteamento nº1/2000:
- O lote 1 representa uma área de 1200m2, com um índice de impermeabilidade de 0.30.
- O loteamento define que as edificações a construir serão desenvolvidas em 2 pisos de habitação acima da cota soleira e a possibilidade de serem executadas caves abaixo deste ( uma por cada fogo ), sendo a cércea de 6,5m, relativa aos pisos de habitação.
- O loteamento define para o lote 1 a implantação de uma moradia plurifamiliar de 4 fogos.
- O lote 1, define como área bruta de construção do 1º piso 360m2, e como área bruta de construção do 2º piso 216m2, perfazendo assim uma área brutal total do lote de 576m2.Em conclusão:
Preve-se a implantação de uma moradia plurifamiliar com 4 fogos de habitação, com uma área bruta de construção de 576m2, existindo ainda a possibilidade, de serem executadas caves abaixo da cota soleira.PIP, datado de 04.01.2024, qualquer alteração carece de novo parecer camarário. Urban plot in the Cercado da Eira subdivision in Alcoutim, a few meters from the center with views of the river beach and Alcoutim castle.
Plot with an area of 1200m2 and viability for the construction of a multi-family dwelling with 4 dwellings.
The plot does not have an architectural project, and to date there has only been a Request for Prior Information, which can be consulted if there is a real interest.The PIP carried out on 04.01.2024 contains the following council decision:
In accordance with allotment process no. 1/2000:
- Plot 1 represents an area of 1200m2, with an impermeability index of 0.30.
- The allotment defines that the buildings to be constructed will have 2 residential floors above ground level and the possibility of basements below (one for each house), with a height of 6.5m for the residential floors.
- The subdivision defines for plot 1 the implantation of a multi-family dwelling with 4 dwellings.
- Plot 1 defines the gross construction area of the 1st floor as 360m2, and the gross construction area of the 2nd floor as 216m2, giving a total gross area of the plot of 576m2.In conclusion:
It is planned to build a multi-family dwelling with 4 dwellings, with a gross construction area of 576m2, and there is also the possibility of building basements below ground level.PIP, dated 04.01.2024, any alteration requires a new council opinion.