BILDERNA LADDAS...
Affärsmöjlighet (Till salu)
8 ba
852 m²
Referens:
EDEN-T96122847
/ 96122847
Referens:
EDEN-T96122847
Land:
PT
Stad:
Figueira Da Foz
Kategori:
Kommersiella
Listningstyp:
Till salu
Fastighetstyp:
Affärsmöjlighet
Fastighets storlek:
852 m²
Badrum:
8
AVERAGE HOME VALUES IN FIGUEIRA DA FOZ
REAL ESTATE PRICE PER M² IN NEARBY CITIES
| City |
Avg price per m² house |
Avg price per m² apartment |
|---|---|---|
| Condeixa-a-Nova | - | 21 844 SEK |
| Coimbra | 19 376 SEK | 32 758 SEK |
| Coimbra | 17 230 SEK | 30 560 SEK |
| Leiria | 17 532 SEK | 26 455 SEK |
| Oliveira do Bairro | 16 874 SEK | - |
| Ílhavo | 24 021 SEK | 31 010 SEK |
| Gafanha da Nazaré | - | 30 595 SEK |
| Aveiro | 24 616 SEK | 42 549 SEK |
| Leiria | 21 183 SEK | 28 175 SEK |
| Albergaria-a-Velha | 16 371 SEK | 25 959 SEK |
| Nazaré | - | 31 019 SEK |
| Alcobaça | 19 282 SEK | 32 581 SEK |
| Aveiro | 20 790 SEK | 36 987 SEK |
| Alcobaça | 16 798 SEK | - |
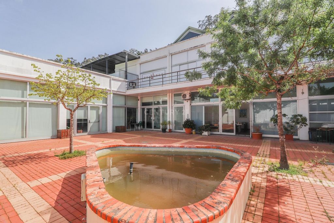
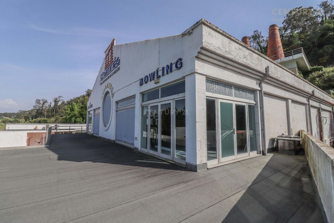
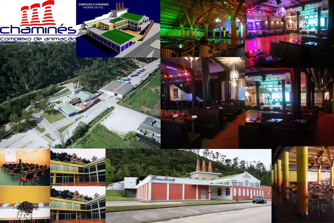
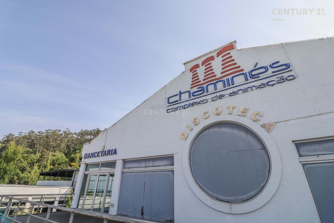
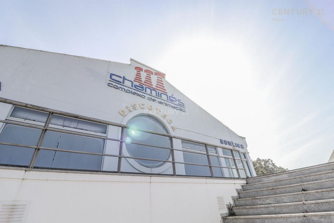
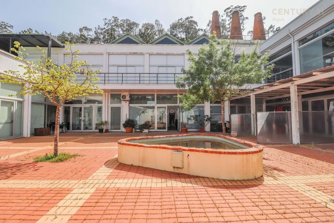


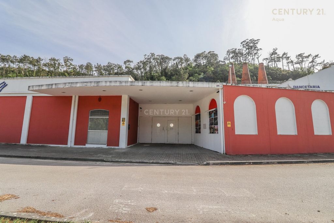
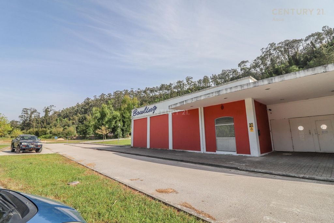
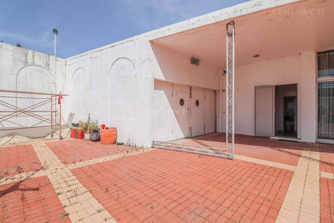
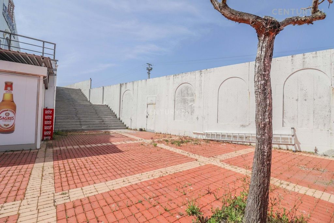
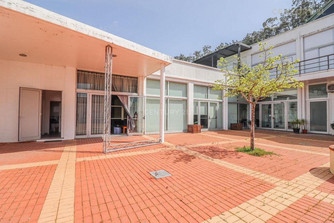


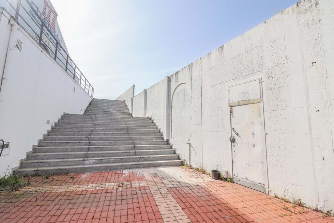
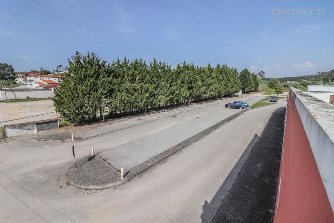
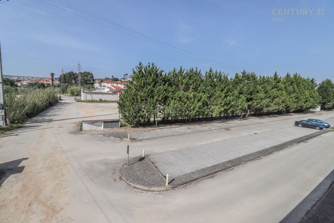
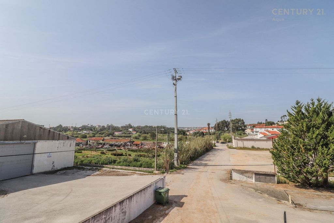
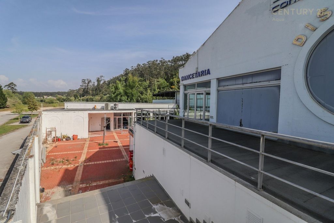
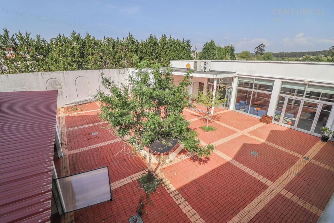

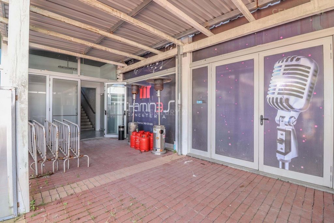
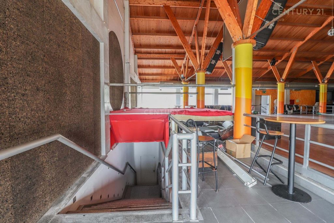
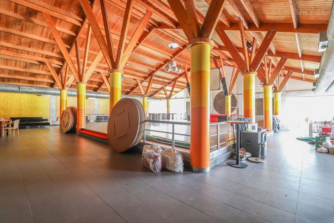
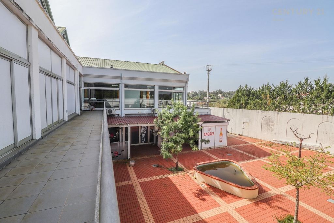
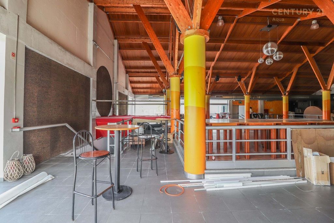
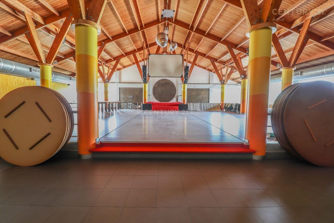

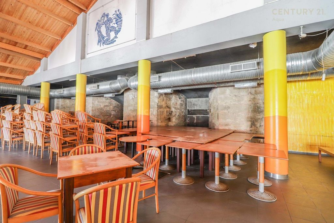

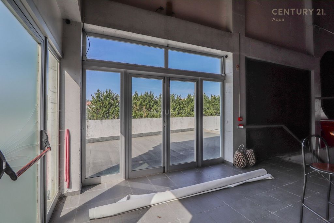
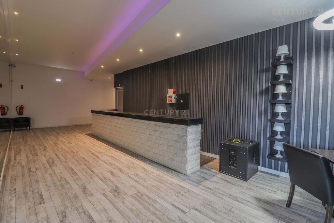
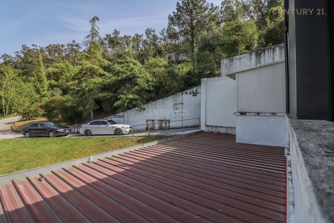
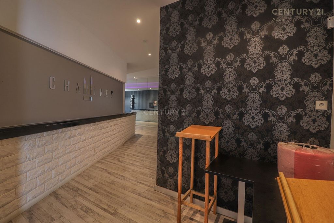
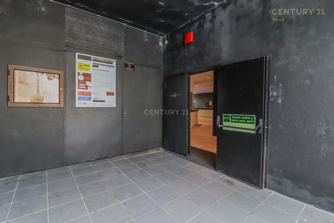
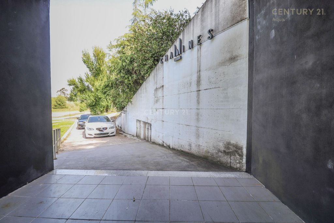
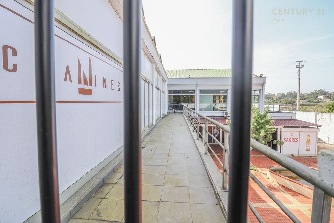
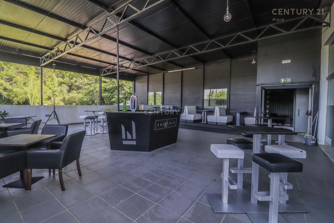
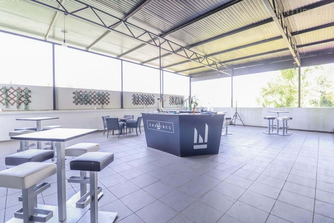
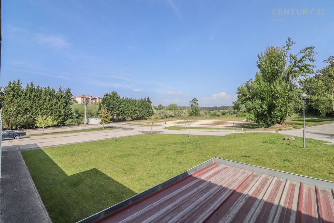
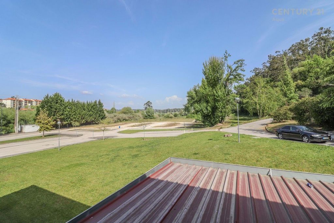
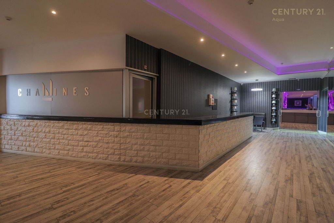



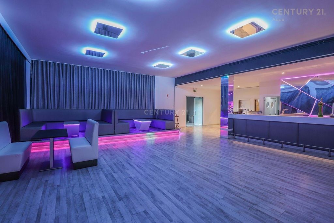
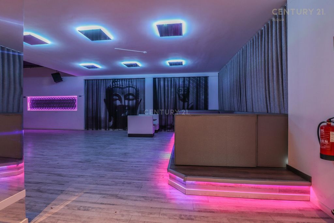

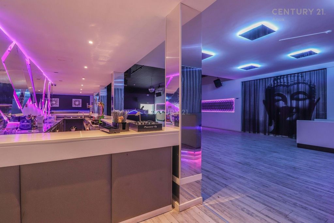
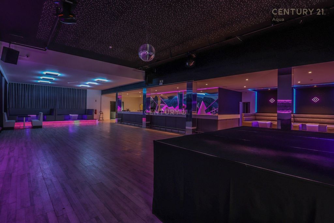




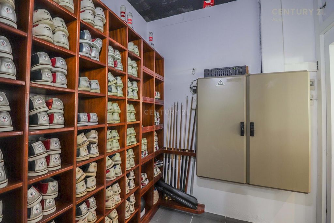



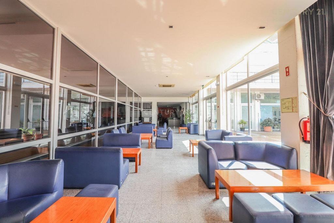
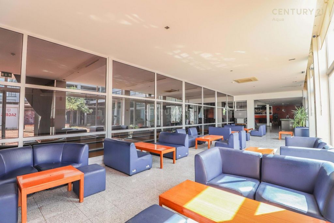
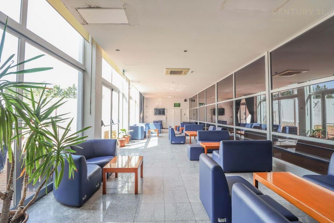
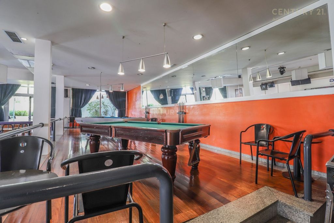




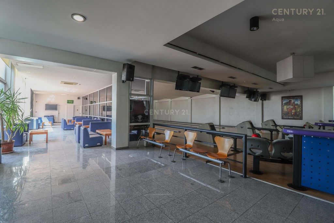
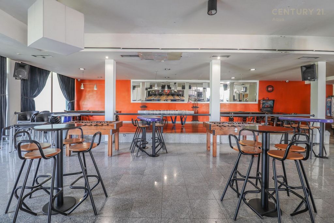
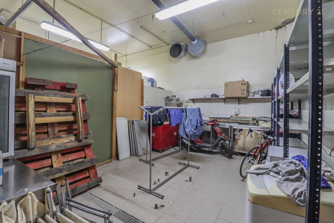
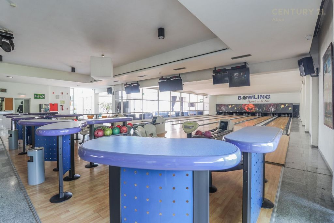
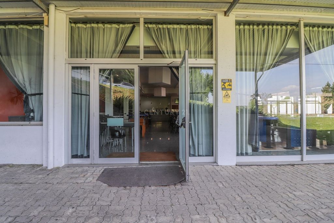


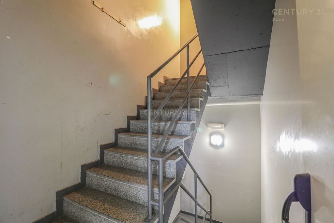




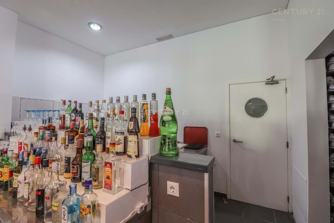




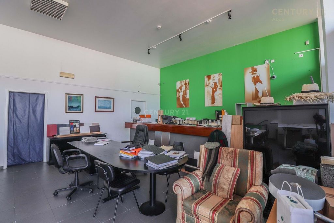
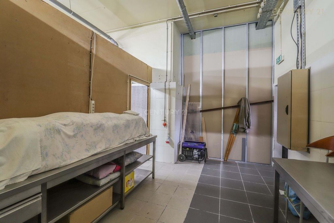
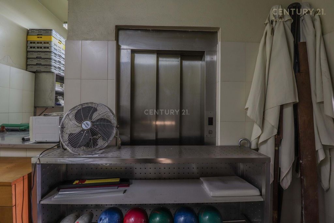
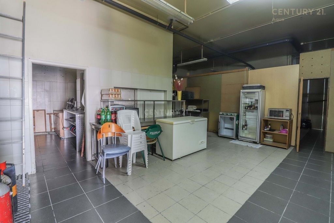
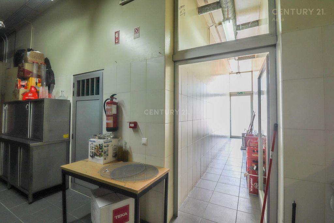
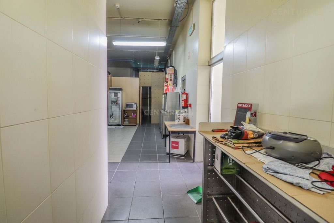
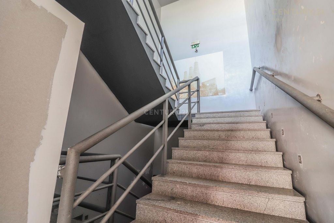
- Dance club, toilets, bar and cloakroom, capacity of approximately 400 people
- BOWLING with 6 lanes AMF (American manufacture) 3 billion, gaming machines, internet café with sofas, bar/pantry and terrace.1st Floor:
- Event room, stage and very high ceilings, bar and toilets, approximate capacity of 200 people seated.
- Discotheque, bars, toilets and cloakroom, large covered terrace, approximate capacity of 1000 people.It has the following equipment:
-Lift
-Heating
-Air conditioning
- Smoke outlet
- Fully equipped kitchen
- Freezers
-Wine cellar
-Warehouse
-Locker roomThe building is located on a plot of land with a total area of 11,000 m2, surrounded by green spaces and flanked by forest, has a parking lot for approx. 1000 vehicles, an area for outdoor concerts/festivals, its own 240Kva PT and a 160Kva Diesel Generator.The development is located 2 km from Figueira da Foz next to the EN 111, 1 km from the A14 and 5 km from the A17.It is the ideal space for entertainment, leisure and cultural events in a natural environment, with plenty of outdoor space, sheltered and quiet. Visa fler Visa färre Empreendimento inaugurado em 2002, com o objecto social de Gestão de Salas de Espectáculos e Actividades Conexas/Animação/Cultura e Desporto, com licença de funcionamento de 24 sobre 24 horas, equipado e a funcionar em todas as suas valências.Antiga fábrica da cal, restaurada e remodelada, mantêm as 3 chaminés como imagem de marca do empreendimento.Com uma área total de construção de 2.795 m2, o edifício é composto por rés-do-chão e 1.º andar com área de 1.824 m2 cobertos, logradouro e terraço com área de 972 m2 descobertos. A construção é em betão, aço, vidro e alumínio.Rés-do-chão:
- Danceteria, sanitários, bar e bengaleiro, lotação aproximada de 400 pessoas
- BOWLING com 6 pistas AMF (fabrico Americano) 3 bilhares, máquinas de jogo, cibercafé com sofás, bar/copa e esplanada.1.º Andar:
- Sala de Eventos, palco e pé direito bastante alto, bar e sanitários, lotação aproximada de 200 pessoas sentadas.
- Discoteca, bares, sanitários e bengaleiro, grande terraço coberto, lotação aproximada de 1000 pessoas.Dispõe dos seguintes equipamentos:
- Elevador
- Aquecimento
- Ar condicionado
- Saída de fumos
- Cozinha completamente equipada
- Arcas frigorificas
- Garrafeira
- Armazém
- BalneáriosO edifício está inserido num terreno com 11.000 m2 de área total, envolvido em espaços verdes e ladeado por floresta, dispõe de parque de estacionamento para aprox. 1000 viaturas, zona para concertos/festivais ao ar livre, PT próprio de 240Kva e Gerador Diesel de 160Kva.O empreendimento está localizado a 2 km da Figueira da Foz junto à EN 111, a 1km da A14 e 5km da A17.É o espaço ideal para eventos de animação, lazer e cultura em ambiente natural, com bastante espaço ao ar livre, resguardado e tranquilo. Development inaugurated in 2002, with the corporate purpose of Management of Concert Halls and Related Activities/Animation/Culture and Sports, with an operating license 24 hours a day, equipped and operating in all its facilities.Former lime factory, restored and remodeled, maintain the 3 chimneys as the brand image of the enterprise.With a total construction area of 2,795 m2, the building consists of ground floor and 1st floor with an area of 1,824 m2 covered, patio and terrace with an area of 972 m2 uncovered. The construction is made of concrete, steel, glass and aluminium.Ground floor:
- Dance club, toilets, bar and cloakroom, capacity of approximately 400 people
- BOWLING with 6 lanes AMF (American manufacture) 3 billion, gaming machines, internet café with sofas, bar/pantry and terrace.1st Floor:
- Event room, stage and very high ceilings, bar and toilets, approximate capacity of 200 people seated.
- Discotheque, bars, toilets and cloakroom, large covered terrace, approximate capacity of 1000 people.It has the following equipment:
-Lift
-Heating
-Air conditioning
- Smoke outlet
- Fully equipped kitchen
- Freezers
-Wine cellar
-Warehouse
-Locker roomThe building is located on a plot of land with a total area of 11,000 m2, surrounded by green spaces and flanked by forest, has a parking lot for approx. 1000 vehicles, an area for outdoor concerts/festivals, its own 240Kva PT and a 160Kva Diesel Generator.The development is located 2 km from Figueira da Foz next to the EN 111, 1 km from the A14 and 5 km from the A17.It is the ideal space for entertainment, leisure and cultural events in a natural environment, with plenty of outdoor space, sheltered and quiet. Développement inauguré en 2002, avec l’objet social de Gestion de Salles de Concert et Activités Connexes/Animation/Culture et Sports, avec une licence d’exploitation 24 heures sur 24, équipé et fonctionnant dans toutes ses installations.Ancienne usine de chaux, restaurée et remodelée, maintenir les 3 cheminées comme image de marque de l’entreprise.Avec une surface totale de construction de 2 795 m2, le bâtiment se compose d’un rez-de-chaussée et d’un 1er étage d’une superficie de 1 824 m2 couverts, d’un patio et d’une terrasse d’une superficie de 972 m2 non couverts. La construction est faite de béton, d’acier, de verre et d’aluminium.Rez-de-chaussée:
- Discothèque, toilettes, bar et vestiaire, capacité d’environ 400 personnes
- BOWLING avec 6 pistes AMF (fabrication américaine) 3 milliards, machines à sous, cybercafé avec canapés, bar/cellier et terrasse.1er étage :
- Salle événementielle, scène et très hauts plafonds, bar et toilettes, capacité approximative de 200 personnes assises.
- Discothèque, bars, toilettes et vestiaire, grande terrasse couverte, capacité approximative de 1000 personnes.Il dispose des équipements suivants :
-Lever
-Chauffage
-Climatisation
- Sortie de fumée
- Cuisine entièrement équipée
-Congélateurs
-Cave
-Entrepôt
-VestiaireLe bâtiment est situé sur un terrain d’une superficie totale de 11 000 m2, entouré d’espaces verts et flanqué de forêt, dispose d’un parking pour environ 1000 véhicules, d’une zone pour les concerts/festivals en plein air, de son propre PT de 240 Kva et d’un générateur diesel de 160 Kva.Le développement est situé à 2 km de Figueira da Foz à côté de la EN 111, à 1 km de l’A14 et à 5 km de l’A17.C’est l’espace idéal pour le divertissement, les loisirs et les événements culturels dans un environnement naturel, avec beaucoup d’espace extérieur, abrité et calme.