5 281 816 SEK
4 617 366 SEK
6 182 766 SEK
5 526 559 SEK
6 745 859 SEK


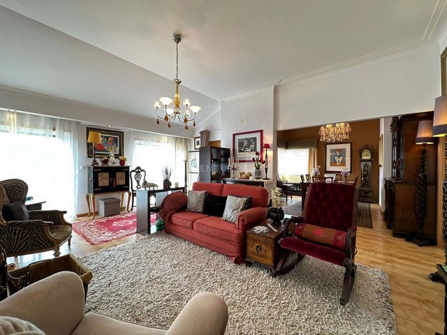

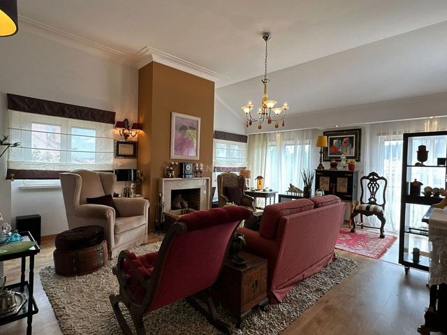
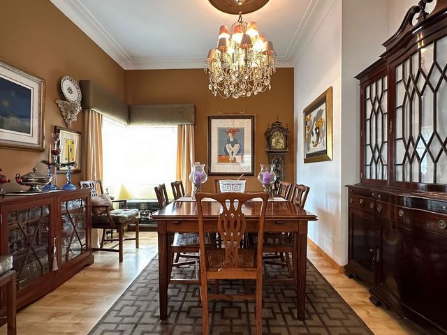
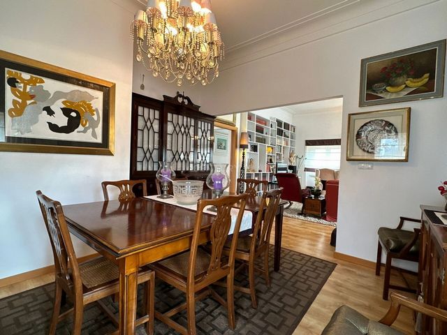
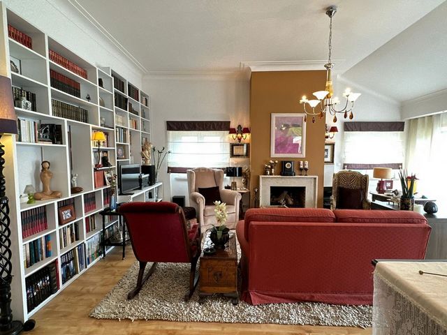
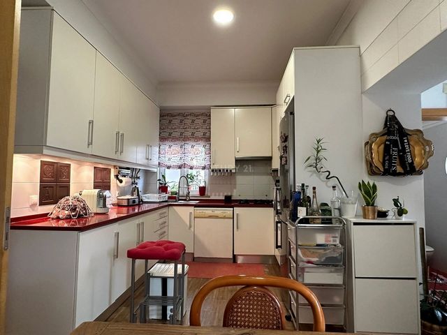
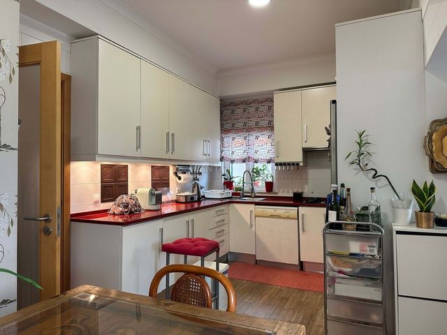

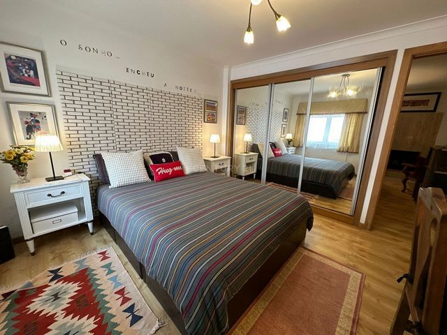
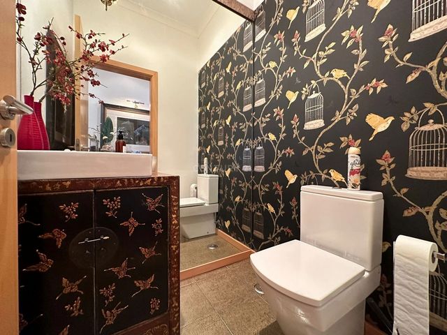
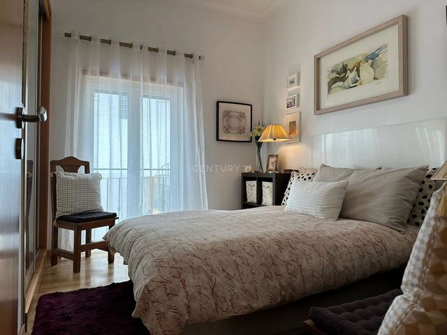
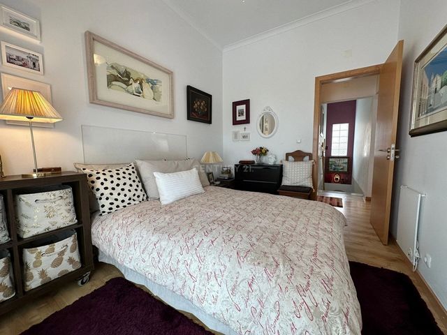

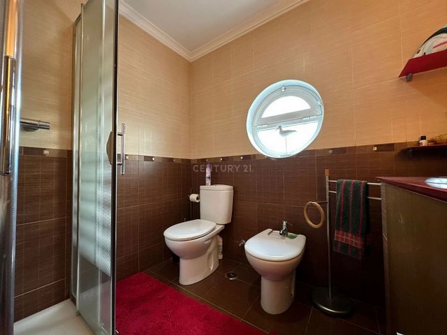
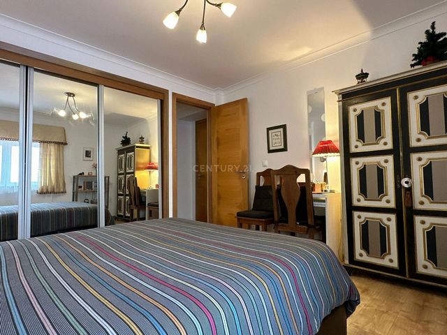
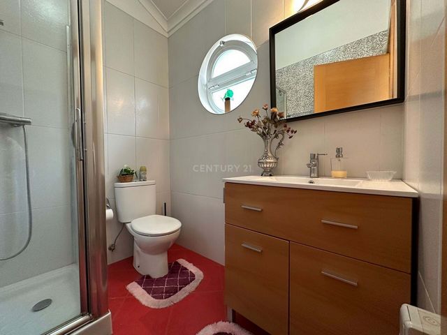
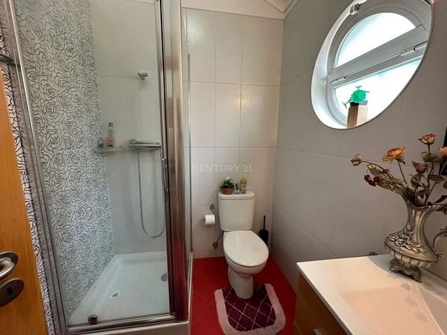
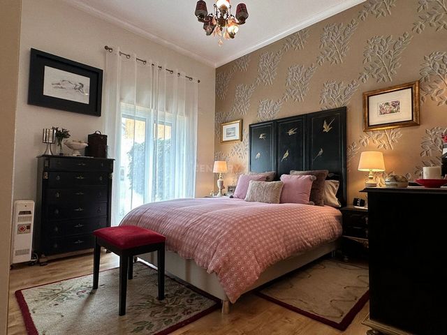
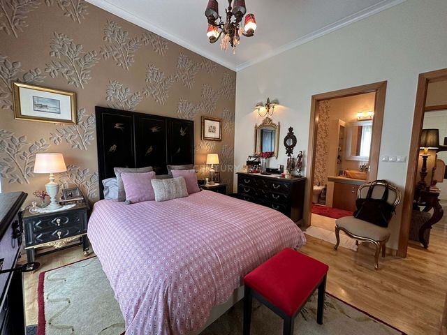
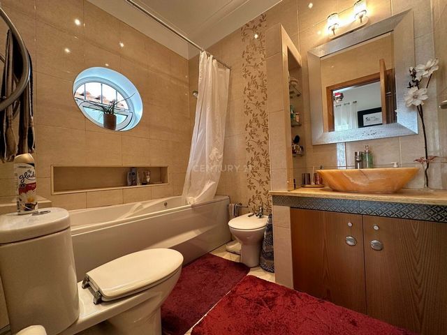

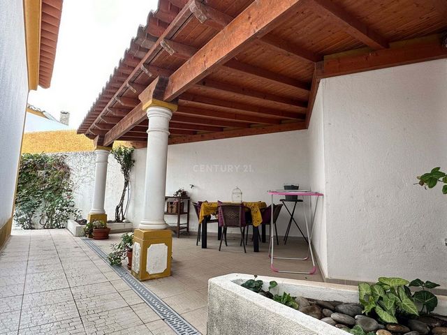
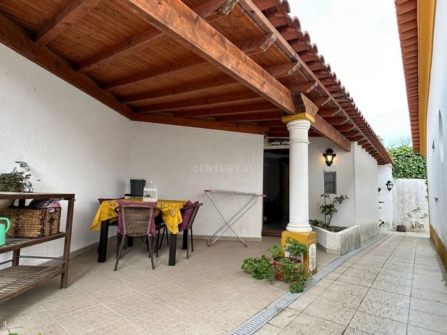



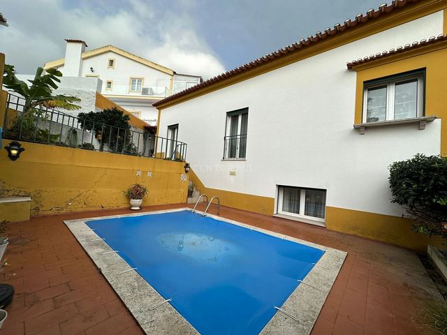
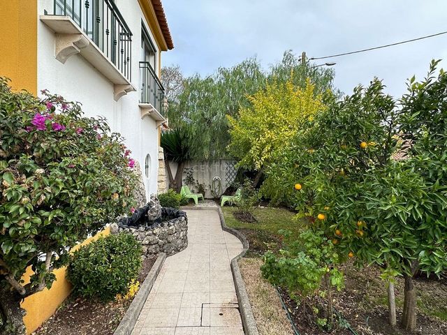
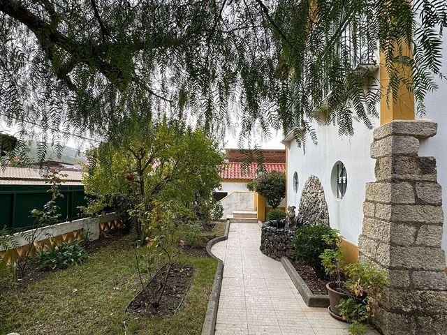

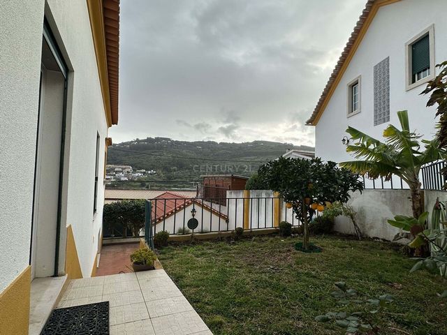

Loures, is a mix of rural and urban areas with excellent living conditions, has two hospitals, is well served by public transport and is only around 17 km from Lisbon.
The property is close to quick access to the city of Lisbon, which is just a 15-minute drive from the A8 heading west or the Vasco da Gama Bridge to the south, as well as other road routes.=PROPERTY ARRANGEMENT=
upper floor:- Entrance hall area- Living room with fireplace and 2 distinct areas- Hall;
- Social WC;
- Suite room with wardrobe and full bathroom included
- Bedroom with wardrobe;- Complete bathroom;- Equipped kitchen, with pantry area;- Entrance hall with dispenser;lower floor:
- Living room with fireplace;
- Bedroom with wardrobe;
- Complete bathroom;- Entrance halloutside:- Garage for 1 car;- Pool.- Carport and storage room
- Barbecue-OTHER INFORMATION-
- insulation between the ceiling and the roof with injected polyurethane;
- door video
- electric blinds,
- sliding door between the living room on the 1st floor and the intimate area of the house;
- double-glazed windows, tilt-and-turn, with the exception of the 2 windows/door in the living room, which are sliding;
- floating flooring of living rooms and bedrooms;
- beech cladding wood;
- ceramic flooring in the 3 entrance halls, kitchen and 4 bathrooms;
- thermostatic taps;
- plasterboard ceilings in the hallway, kitchen and 2 bathrooms;
- kitchen countertop in silestone and designer tiles by Revigrés from the Chocolate collection;
- rock toilets. Visa fler Visa färre Moradia na zona da Lagariça / Loures, onde impera a tranquilidade. Na área envolvente poderá encontrar porém todas as infraestruturas: farmácia, pequenos supermercados e frutarias, cafés e restaurantes, picadeiro, infantário, escola de teatro, clube de futebol, etc.Foi totalmente remodelada/modernizada em 2009, possui uma traça tradicional, com vários espaços exteriores, jardim e quintal com algumas árvores de fruto, uma zona coberta de lavandaria e também telheiro para fantásticos convívios na companhia da sua família e amigos, espaço para uma pequena horta, uma pequena piscina, e ainda uma vista fantástica de campo e serra.
Loures, é um misto de zona rural e urbana com ótimas condições para se viver, possui dois hospitais, bem servida de transportes públicos e somente a cerca de 17 Km de Lisboa.
O imóvel está junto de rápidos acessos à cidade de Lisboa, que fica apenas a escassos 15 minutos de carro,da A8 rumo ao Oeste ou da Ponte Vasco da Gama para sul, bem como para outros itinerários rodoviários. =DISPOSIÇÃO do IMÓVEL=
piso superior:- Zona de hall de entrada- Sala com lareira e 2 zonas distintas- Corredor;
- WC social;
- Quarto Suite c/roupeiro e WC completa incluída
- Quarto c/roupeiro;- WC completa;- Cozinha equipada , com zona de copa;- Hall de entrada com dispenseiro; piso inferior:
- Sala c/lareira;
- Quarto com roupeiro;
- WC completa;- Hall de entrada
exterior: - Garagem para 1 carro;- Piscina.- Telheiro e arrecadação
- Barbecue
-OUTRAS INFORMAÇÕES-
- isolamento entre o teto e o telhado com poliuretano injetado;
- vídeo de porta
- estores elétricos,
- porta de correr entre a sala do 1º piso e a zona íntima da casa;
- janelas vidro duplo, oscilo-batentes com exceção das 2 janelas/porta da sala que são de correr;
- pavimento das salas e quartos em flutuante;
- madeiras de revestimento em faia;
- pavimento cerâmico nos 3 halls de entrada, cozinha e nas 4 WCs;
- torneiras termoestáticas;
- tetos de corredor, cozinha e 2 WC em pladur;
- bancada da cozinha em silestone e azulejos de autor da Revigrés da coleção Chocolate;
- sanitários roca.OBSERVAÇÕES:
- ÁREAS (em m²) Área total do terreno: 407,4500 m² Área de implantação do edifício: 158,8000 m² Área bruta de construção: 220,0100 m² Área bruta dependente: 27,5000 m² Área bruta privativa: 192,5100 m² House in the Lagariça / Loures area, where tranquility prevails. In the surrounding area you can find all the infrastructure: pharmacy, small supermarkets and fruit shops, cafes and restaurants, riding arena, nursery, theater school, football club, etc. It was completely remodeled/modernized in 2009, has a traditional design, with several outdoor spaces, garden and backyard with some fruit trees, a covered laundry area and also a shed for fantastic gatherings in the company of your family and friends, space for a small vegetable garden, a small swimming pool, and also a fantastic view of the countryside and mountains .
Loures, is a mix of rural and urban areas with excellent living conditions, has two hospitals, is well served by public transport and is only around 17 km from Lisbon.
The property is close to quick access to the city of Lisbon, which is just a 15-minute drive from the A8 heading west or the Vasco da Gama Bridge to the south, as well as other road routes.=PROPERTY ARRANGEMENT=
upper floor:- Entrance hall area- Living room with fireplace and 2 distinct areas- Hall;
- Social WC;
- Suite room with wardrobe and full bathroom included
- Bedroom with wardrobe;- Complete bathroom;- Equipped kitchen, with pantry area;- Entrance hall with dispenser;lower floor:
- Living room with fireplace;
- Bedroom with wardrobe;
- Complete bathroom;- Entrance halloutside:- Garage for 1 car;- Pool.- Carport and storage room
- Barbecue-OTHER INFORMATION-
- insulation between the ceiling and the roof with injected polyurethane;
- door video
- electric blinds,
- sliding door between the living room on the 1st floor and the intimate area of the house;
- double-glazed windows, tilt-and-turn, with the exception of the 2 windows/door in the living room, which are sliding;
- floating flooring of living rooms and bedrooms;
- beech cladding wood;
- ceramic flooring in the 3 entrance halls, kitchen and 4 bathrooms;
- thermostatic taps;
- plasterboard ceilings in the hallway, kitchen and 2 bathrooms;
- kitchen countertop in silestone and designer tiles by Revigrés from the Chocolate collection;
- rock toilets.