BILDERNA LADDAS...
Hus & Enfamiljshus (Till salu)
Referens:
EDEN-T96120664
/ 96120664
Referens:
EDEN-T96120664
Land:
PT
Stad:
Milharado
Kategori:
Bostäder
Listningstyp:
Till salu
Fastighetstyp:
Hus & Enfamiljshus
Fastighets storlek:
2 958 m²
Tomt storlek:
2 958 m²
Rum:
6
Sovrum:
6
Badrum:
7
REAL ESTATE PRICE PER M² IN NEARBY CITIES
| City |
Avg price per m² house |
Avg price per m² apartment |
|---|---|---|
| Lisboa | 39 716 SEK | 46 864 SEK |
| Loures | 35 718 SEK | 37 667 SEK |
| Loures | 35 273 SEK | 38 530 SEK |
| Mafra | 39 862 SEK | 40 555 SEK |
| Vila Franca de Xira | 29 317 SEK | 29 561 SEK |
| Odivelas | 34 051 SEK | 37 741 SEK |
| Odivelas | 35 282 SEK | 39 077 SEK |
| Belas | 39 393 SEK | 33 139 SEK |
| Sintra | 38 837 SEK | 29 736 SEK |
| Amadora | - | 33 399 SEK |
| Torres Vedras | 23 220 SEK | 28 270 SEK |
| Alfragide | - | 38 984 SEK |
| Alenquer | 21 880 SEK | 23 135 SEK |
| Lisboa | 77 266 SEK | 71 986 SEK |
| Linda a Velha | - | 59 203 SEK |
| Algés | - | 63 585 SEK |
| Almada | 34 343 SEK | 31 670 SEK |
| Alcochete | 33 798 SEK | 43 236 SEK |
| Alcochete | 32 094 SEK | 37 961 SEK |
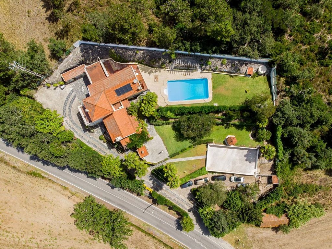
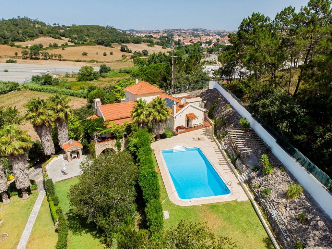
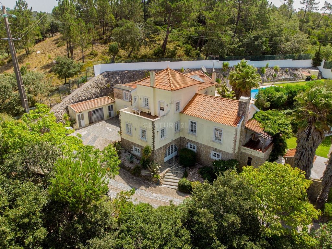
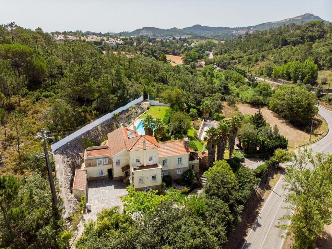


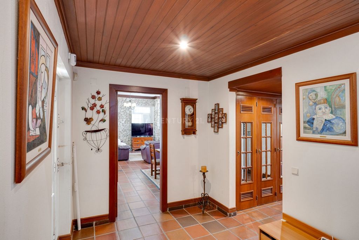
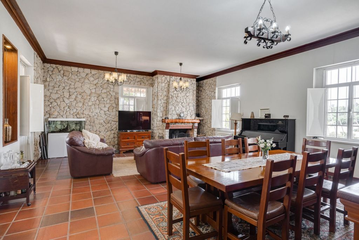
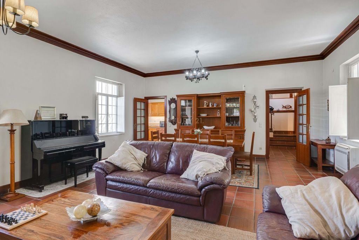
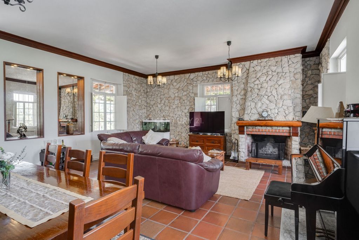

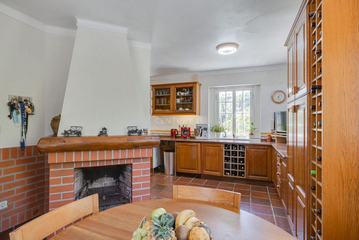



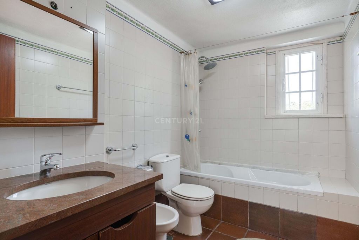

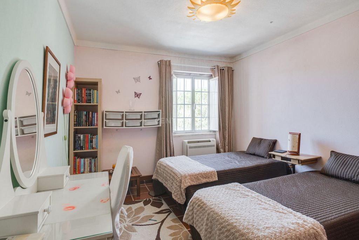
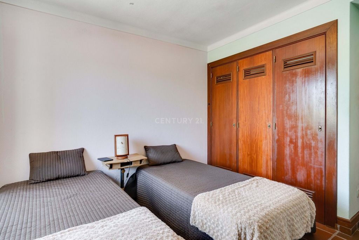
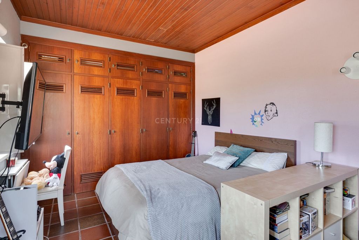
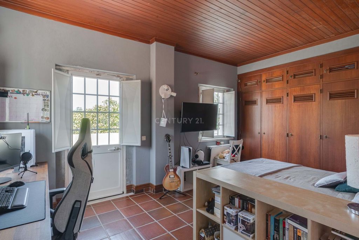
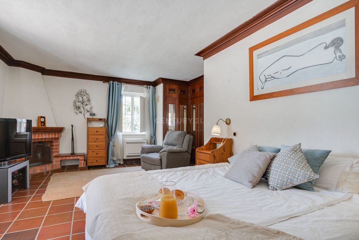



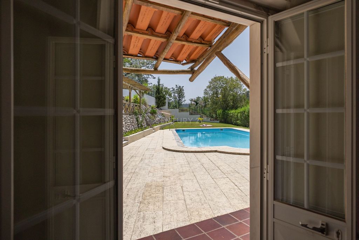
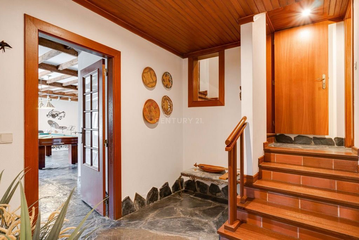
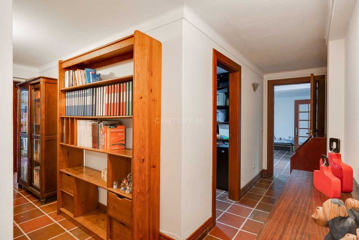
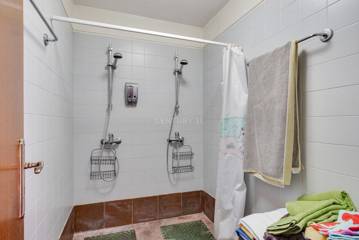
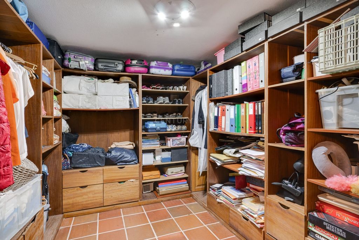
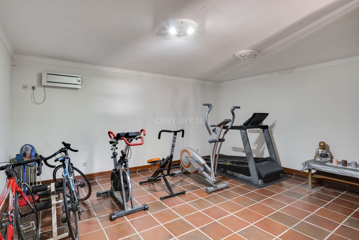
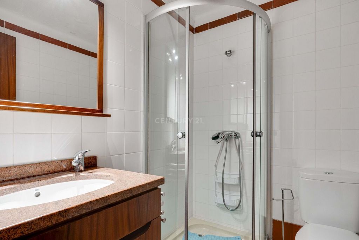
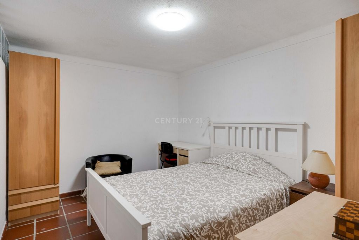

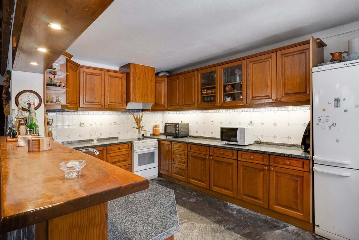
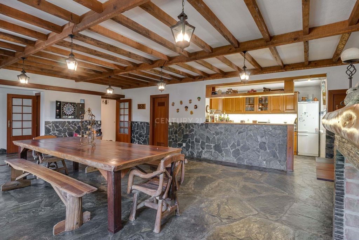
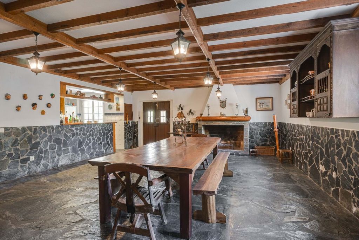
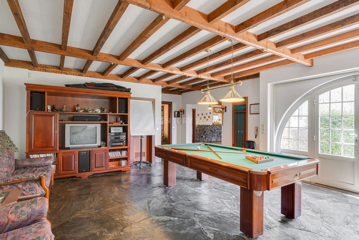
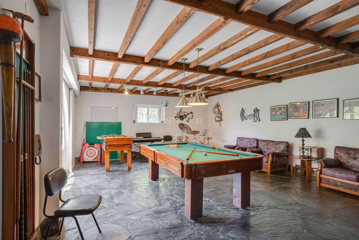

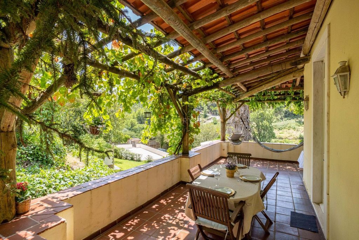

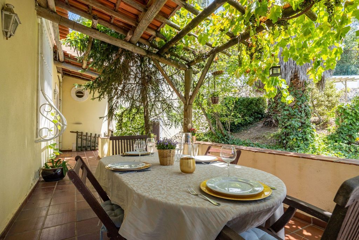


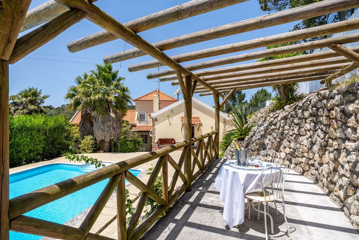

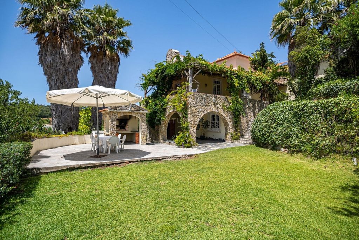

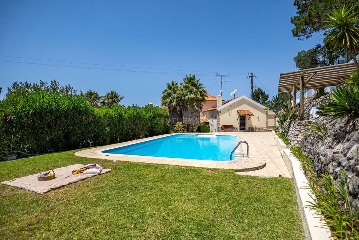
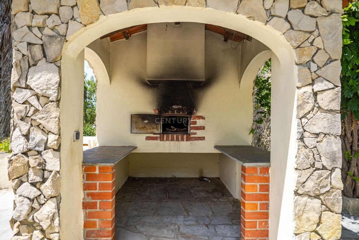
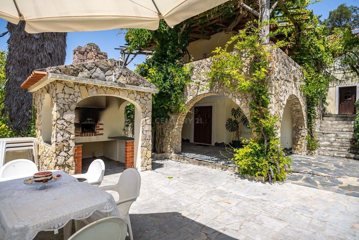
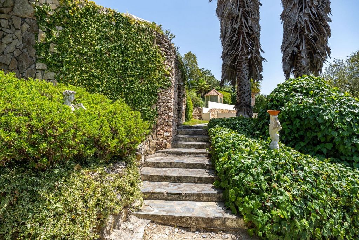

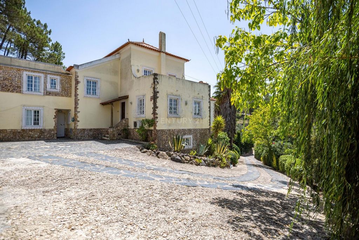
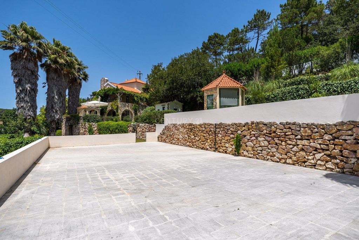
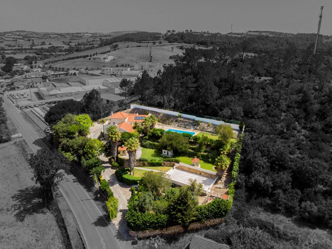
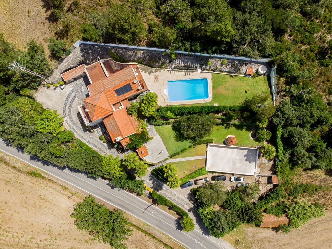
You enter the property through a private driveway with an automatic gate and arrive at the main house which is surrounded by a magnificent garden, with an automatic irrigation system that keeps all the plants lush and vibrant. You'll also find a charming 8m² stone dollhouse, perfect for entertaining the kids. In addition, there is a large playground or space for events, with 140m², where you can enjoy special moments. A bird aviary, a fish pond with a waterfall, an outdoor dining space, a barbecue area with side table and sink, a wood oven, a structured chicken coop and a tool house complete the incredible amenities of this property. In addition, you will also find a borehole, a water tank and solar panels with a 500 liter tank, demonstrating a commitment to sustainability.
The stunning outdoor swimming pool, measuring 6x12m², with a lighting system and the extensive adjacent lawn, provide space to relax in the sun. To complete, there is a charming dining area with a pergola, ideal to enjoy with family or friends.
The main house is a real highlight in terms of design and functionality. On the ground floor, you will find an entrance hall that gives access to the kitchen and other areas of the house. The kitchen, measuring 26m², has solid wood furniture and is equipped with a fridge, oven, hob, extractor hood, microwave and dishwasher. There is also a spacious dining room where you can enjoy cozy meals. The lounge, measuring 45m², is an impressive space, with large windows that let in natural light and a wood burning fireplace, providing a cozy atmosphere. Adjacent there is a terrace with a pergola and vines, where you can enjoy meals al fresco while admiring the breathtaking views and the beauty of the moonlight.
On the first floor, you will find the 25.6m² master suite, with a spacious built-in wardrobe, piped music system, air conditioning, wood burning fireplace and direct access to the garden and pool view. The suite also has a luxurious private bathroom measuring 12.25m², with a round hydromassage bathtub, piped music system and two windows that let in natural light. In addition to this suite, there are two more charming bedrooms, one measuring 14.5m² and the other measuring 10.4m², both with built-in wardrobes and air conditioning. These rooms share a service bathroom with a bathtub, measuring 4.4m², which also has a window to the outside. An entrance hall/hallway with windows to the outside completes the first floor.
The second floor houses a 17.2m² suite, with a piped music system and exclusive access to a 15m² terrace with stunning, unobstructed views. The suite also has a private bathroom with a 3m² shower and a small storage area. On the lower floor of this property is a true entertainment haven. In it you will find a 37.2m² games room/music room, with window and door to the outside, providing a versatile space for various activities. There is also a storage room, a dining room measuring 43.3m² with a wood burning fireplace and direct access to the garden, a kitchen/bar measuring 11.9m², fully equipped with a stove, microwave, dishwasher and fridge, a 7.65m² wine cellar, a hall, a support WC, a 36m² gym/yoga and meditation room, showers, as well as a laundry room.
This detached house offers comfort, with all the amenities you need to enjoy the best lifestyle.
Do not miss the opportunity to purchase this unique property. Visa fler Visa färre Venez découvrir cette spectaculaire villa, implantée sur un terrain de 2 958 m², offrant un havre de paix et de grands volumes. D'une surface utile de 542m², il a été soigneusement conçu et distribué pour apporter confort et élégance dans les moindres détails.
Vous entrez dans la propriété par une allée privée avec un portail automatique et arrivez à la maison principale qui est entourée d'un magnifique jardin, avec un système d'irrigation automatique qui maintient toutes les plantes luxuriantes et dynamiques. Vous trouverez également une charmante maison de poupée en pierre de 8m², parfaite pour divertir les enfants. De plus, il y a une grande aire de jeux ou un espace pour les événements, avec 140m², où vous pourrez profiter de moments spéciaux. Une volière à oiseaux, un étang à poissons avec cascade, un espace repas extérieur, un espace barbecue avec table d'appoint et évier, un four à bois, un poulailler structuré et une maison à outils complètent les incroyables aménagements de cette propriété. De plus, vous trouverez également un forage, un réservoir d'eau et des panneaux solaires avec un réservoir de 500 litres, démontrant un engagement envers la durabilité.
La magnifique piscine extérieure de 6x12m², avec un système d'éclairage et la vaste pelouse adjacente, offrent un espace pour se détendre au soleil. Pour compléter, il y a une charmante salle à manger avec une pergola, idéale pour profiter en famille ou entre amis.
La maison principale est un véritable atout en termes de design et de fonctionnalité. Au rez-de-chaussée, vous trouverez un hall d'entrée qui donne accès à la cuisine et aux autres pièces de la maison. La cuisine, de 26 m², est meublée de meubles en bois massif et est équipée d'un réfrigérateur, d'un four, d'une plaque de cuisson, d'une hotte aspirante, d'un four micro-ondes et d'un lave-vaisselle. Il y a aussi une salle à manger spacieuse où vous pourrez déguster des repas agréables. Le salon, mesurant 45m², est un espace impressionnant, avec de grandes fenêtres qui laissent entrer la lumière naturelle et une cheminée à bois, offrant une atmosphère chaleureuse. À côté se trouve une terrasse avec une pergola et des vignes, où vous pourrez prendre vos repas en plein air tout en admirant la vue à couper le souffle et la beauté du clair de lune.
Au premier étage, vous trouverez la suite parentale de 25,6 m², avec une grande armoire intégrée, un système de musique d'ambiance, la climatisation, une cheminée à bois et un accès direct au jardin et à la vue sur la piscine. La suite dispose également d'une luxueuse salle de bain privée de 12,25 m², avec une baignoire d'hydromassage ronde, un système de musique d'ambiance et deux fenêtres qui laissent entrer la lumière naturelle. En plus de cette suite, il y a deux autres chambres de charme, l'une de 14,5 m² et l'autre de 10,4 m², toutes deux avec placards et climatisation. Ces chambres partagent une salle de bain de service avec baignoire de 4,4 m², qui possède également une fenêtre vers l'extérieur. Un hall d'entrée/couloir avec des fenêtres vers l'extérieur complète le premier étage.
Le deuxième étage abrite une suite de 17,2 m², avec un système de musique d'ambiance et un accès exclusif à une terrasse de 15 m² avec une vue imprenable et imprenable. La suite dispose également d'une salle de bain privative avec une douche de 3m² et un petit espace de rangement. À l'étage inférieur de cette propriété se trouve un véritable havre de divertissement. Vous y trouverez une salle de jeux/salle de musique de 37,2 m², avec fenêtre et porte vers l'extérieur, offrant un espace polyvalent pour diverses activités. Il y a aussi un débarras, une salle à manger de 43,3 m² avec cheminée à bois et accès direct au jardin, une cuisine/bar de 11,9 m² entièrement équipée avec cuisinière, micro-ondes, lave-vaisselle et réfrigérateur, une cave à vin de 7,65 m² , un ha A 20min do Aeroporto de Lisboa; a 35 do centro de Lisboa; a 30 de Sintra; a 40 de Cascais a 25 da praia da Ericeira.
Venha descobrir esta espetacular moradia, situada num terreno com 2.958m², oferecendo um refúgio tranquilo e espaçoso. Com uma área útil de 542m², foi cuidadosamente projetada e distribuída para proporcionar conforto e elegância em cada detalhe.
Entra na propriedade através de um caminho privado com portão automático e chega à casa principal que é cercada por um magnífico jardim, com um sistema de rega automático que mantém todas as plantas exuberantes e vibrantes. Também encontrará uma encantadora casa de bonecas em pedra, com 8m², perfeita para entreter as crianças. Além disso, há um amplo campo de jogos ou espaço para eventos, com 140m², onde poderá desfrutar de momentos especiais. Um viveiro de pássaros, um lago de peixes com cascata, um espaço para refeições ao ar livre, uma churrasqueira com mesa de apoio e lavatório, um forno a lenha, um galinheiro estruturado e uma casa de ferramentas completam as comodidades incríveis desta propriedade. Além disso, você também encontrará um furo, um depósito de água e painéis solares com um depósito de 500 litros, demonstrando um compromisso com a sustentabilidade.
A deslumbrante piscina exterior, com 6x12m², com um sistema de iluminação e o extenso relvado adjacente, proporcionam espaço para relaxar ao sol. Para completar, há um encantador espaço de refeições com pérgola, ideal para disfrutar com familia ou amigos.
A casa principal é um verdadeiro destaque em termos de design e funcionalidade. No piso térreo, encontrará um hall de entrada que dá acesso à cozinha e às demais áreas da casa. A cozinha, com 26m², apresenta móveis em madeira maciça e é equipada com frigorífico, forno, placa, exaustor, micro-ondas e máquina de lavar louça. Há também uma espaçosa sala refeições, onde poderá desfrutar de refeições acolhedoras. O salão, com 45m², é um espaço impressionante, com grandes janelas que permitem a entrada de luz natural e uma lareira a lenha, proporcionando um ambiente aconchegante. Adjacente, há um terraço com pérgola e videiras, onde poderá desfrutar de refeições ao ar livre enquanto admira as vistas deslumbrantes e a beleza do luar.
No primeiro piso, vai encontrar a master suite de 25,6m², com um espaçoso roupeiro embutido, sistema de música ambiente, ar condicionado, lareira a lenha e acesso direto ao jardim e vista para a piscina. A suíte possui ainda uma luxuosa casa de banho privativa de 12,25m², com uma banheira redonda de hidromassagem, sistema de música ambiente e duas janelas que permitem a entrada de luz natural. Além desta suite, há mais dois quartos encantadores, um com 14,5m² e outro com 10,4m², ambos com roupeiros embutidos e ar condicionado. Esses quartos compartilham uma casa de banho de serviço com banheira, com 4,4m², que também possui uma janela para o exterior. Um hall de entrada/corredor com janelas para o exterior completa o primeiro piso.
O segundo piso abriga uma suíte de 17,2m², com sistema de música ambiente e acesso exclusivo a um terraço de 15m² com uma vista deslumbrante e desobstruída. A suíte também possui uma casa de banho privativa com um chuveiro de 3m² e uma pequena área de arrumos. No piso inferior desta propriedade é um verdadeiro paraíso de entretenimento. Nela encontra um salão de jogos/salão de música de 37,2m², com janela e porta para o exterior, proporcionando um espaço versátil para diversas atividades. Há também um quarto de arrumos, um salão de jantar de 43,3m² com lareira a lenha e acesso direto ao jardim, uma cozinha/bar de 11,9m², totalmente equipada com fogão, micro-ondas, máquina de lavar louça e frigorífico, uma adega de 7,65m², um hall, um WC de apoio, um ginásio/sala de yoga e meditação de 36m², chuveiros, além de uma lavandaria.
Não perca a oportunidade de adquirir esta propriedade única Come and discover this spectacular villa, located on a plot of 2,958m², offering a peaceful and spacious haven. With a floor area of 542m², it was carefully designed and distributed to provide comfort and elegance in every detail.
You enter the property through a private driveway with an automatic gate and arrive at the main house which is surrounded by a magnificent garden, with an automatic irrigation system that keeps all the plants lush and vibrant. You'll also find a charming 8m² stone dollhouse, perfect for entertaining the kids. In addition, there is a large playground or space for events, with 140m², where you can enjoy special moments. A bird aviary, a fish pond with a waterfall, an outdoor dining space, a barbecue area with side table and sink, a wood oven, a structured chicken coop and a tool house complete the incredible amenities of this property. In addition, you will also find a borehole, a water tank and solar panels with a 500 liter tank, demonstrating a commitment to sustainability.
The stunning outdoor swimming pool, measuring 6x12m², with a lighting system and the extensive adjacent lawn, provide space to relax in the sun. To complete, there is a charming dining area with a pergola, ideal to enjoy with family or friends.
The main house is a real highlight in terms of design and functionality. On the ground floor, you will find an entrance hall that gives access to the kitchen and other areas of the house. The kitchen, measuring 26m², has solid wood furniture and is equipped with a fridge, oven, hob, extractor hood, microwave and dishwasher. There is also a spacious dining room where you can enjoy cozy meals. The lounge, measuring 45m², is an impressive space, with large windows that let in natural light and a wood burning fireplace, providing a cozy atmosphere. Adjacent there is a terrace with a pergola and vines, where you can enjoy meals al fresco while admiring the breathtaking views and the beauty of the moonlight.
On the first floor, you will find the 25.6m² master suite, with a spacious built-in wardrobe, piped music system, air conditioning, wood burning fireplace and direct access to the garden and pool view. The suite also has a luxurious private bathroom measuring 12.25m², with a round hydromassage bathtub, piped music system and two windows that let in natural light. In addition to this suite, there are two more charming bedrooms, one measuring 14.5m² and the other measuring 10.4m², both with built-in wardrobes and air conditioning. These rooms share a service bathroom with a bathtub, measuring 4.4m², which also has a window to the outside. An entrance hall/hallway with windows to the outside completes the first floor.
The second floor houses a 17.2m² suite, with a piped music system and exclusive access to a 15m² terrace with stunning, unobstructed views. The suite also has a private bathroom with a 3m² shower and a small storage area. On the lower floor of this property is a true entertainment haven. In it you will find a 37.2m² games room/music room, with window and door to the outside, providing a versatile space for various activities. There is also a storage room, a dining room measuring 43.3m² with a wood burning fireplace and direct access to the garden, a kitchen/bar measuring 11.9m², fully equipped with a stove, microwave, dishwasher and fridge, a 7.65m² wine cellar, a hall, a support WC, a 36m² gym/yoga and meditation room, showers, as well as a laundry room.
This detached house offers comfort, with all the amenities you need to enjoy the best lifestyle.
Do not miss the opportunity to purchase this unique property.