10 430 680 SEK
8 740 793 SEK
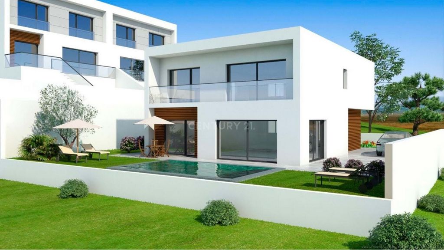
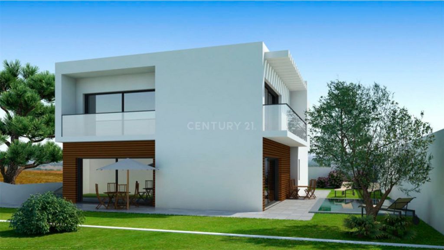
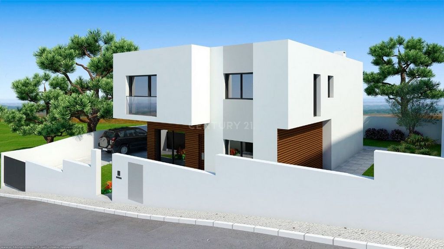
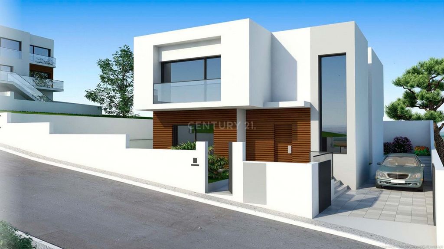
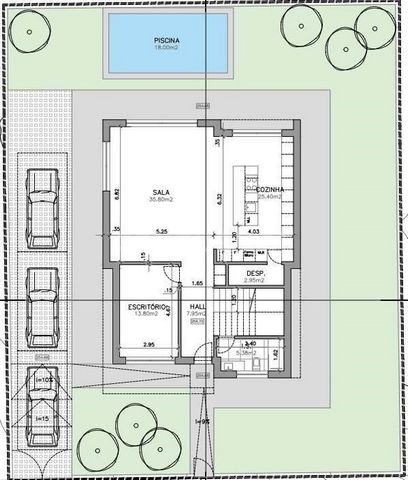
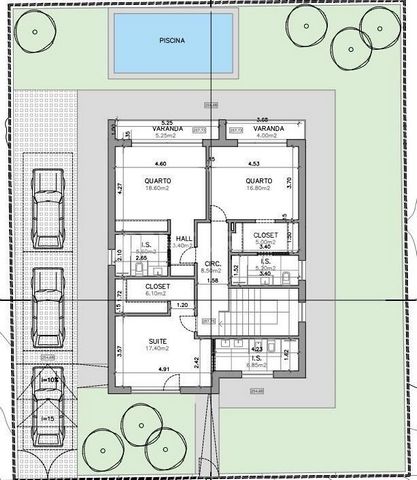
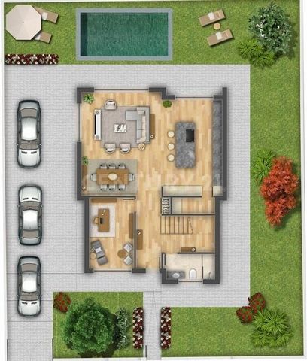
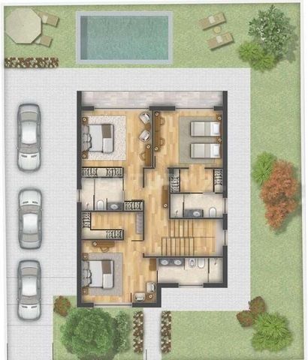
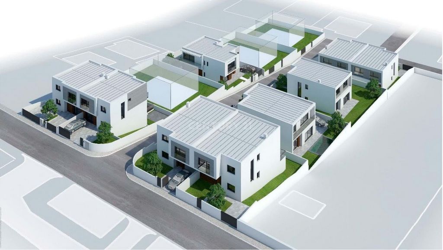
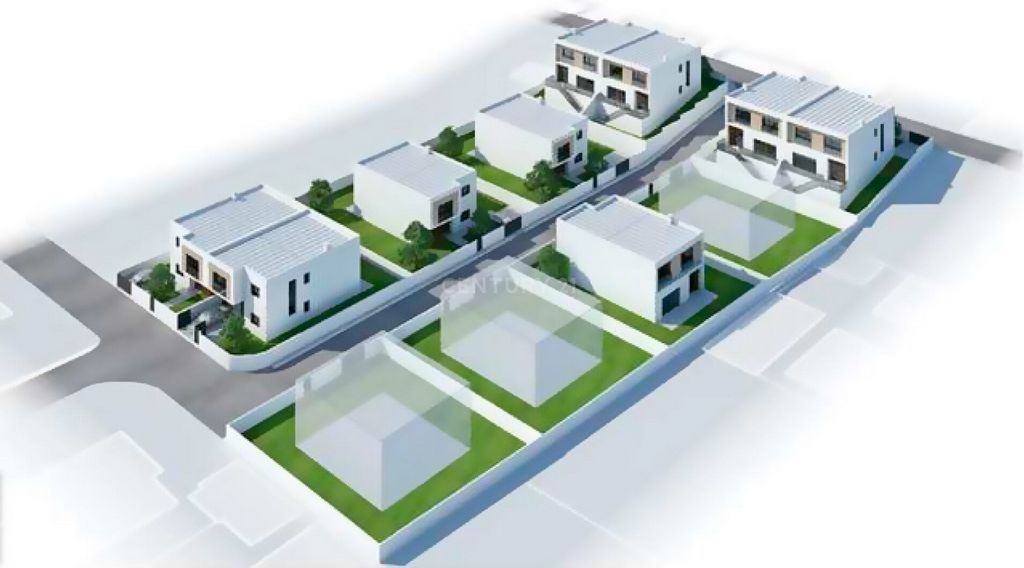

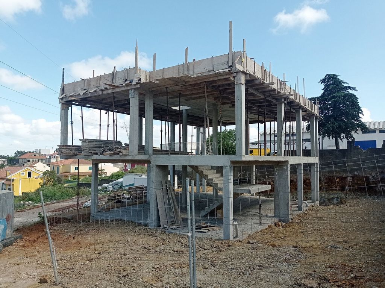
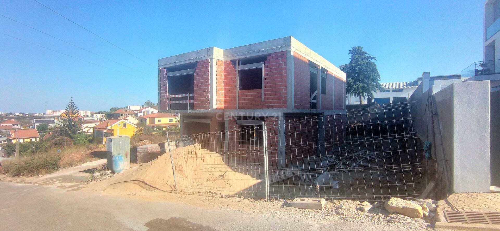
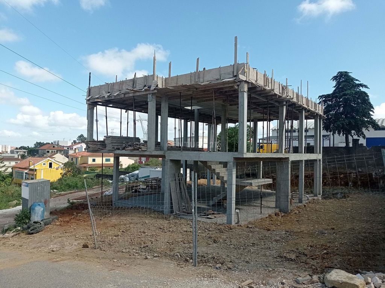
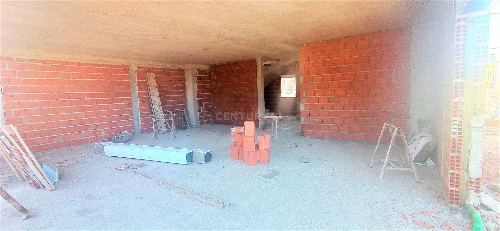
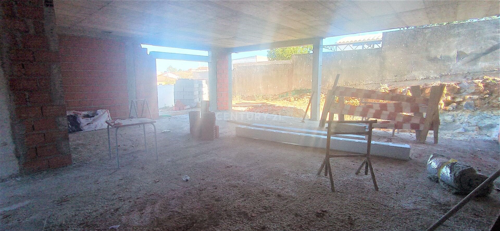
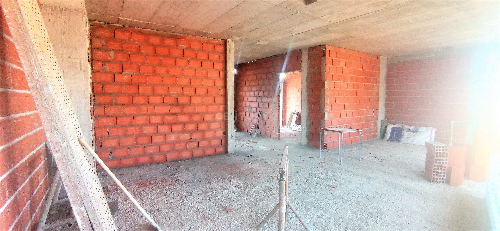
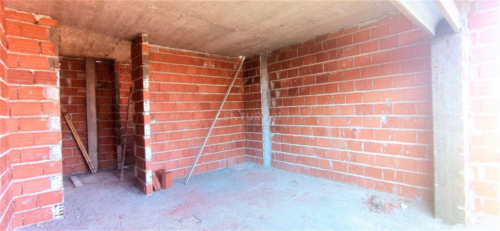
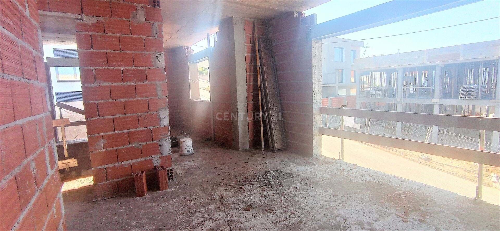
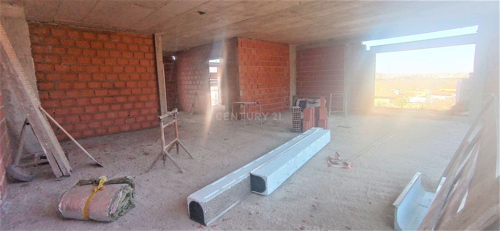

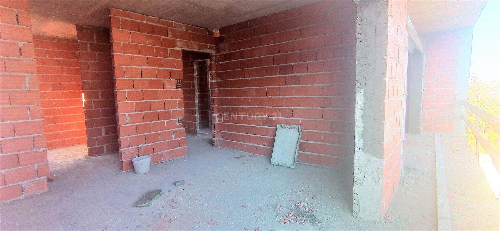
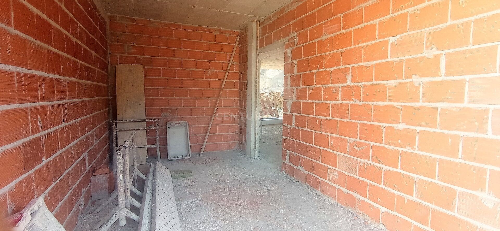
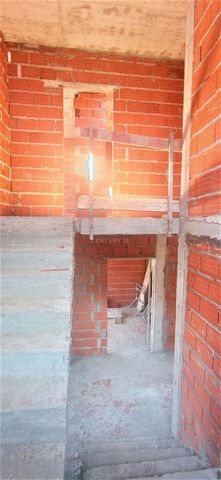
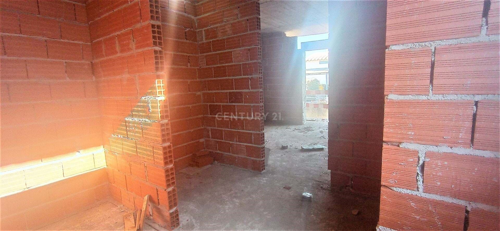
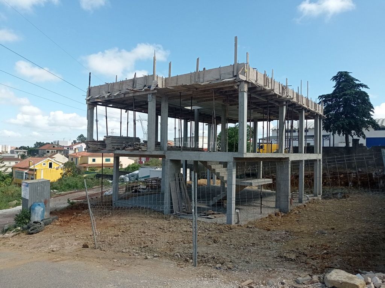
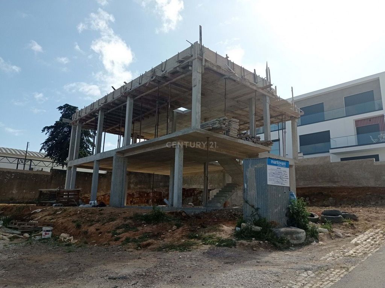
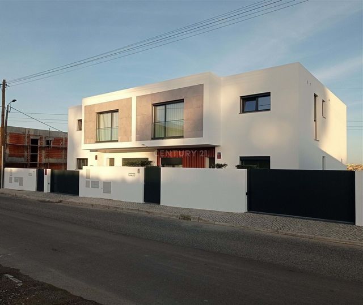
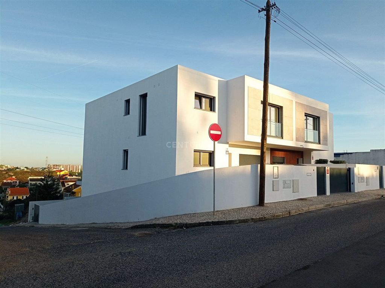
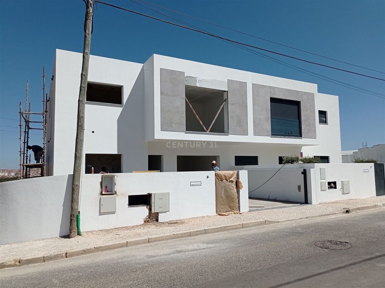
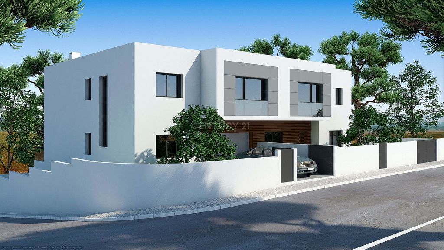
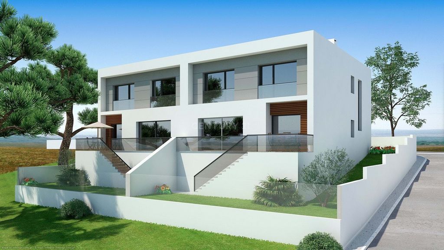
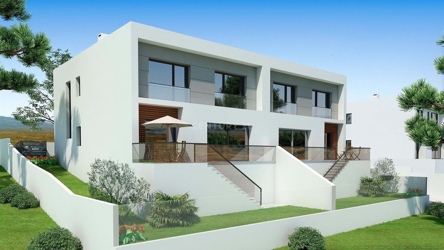
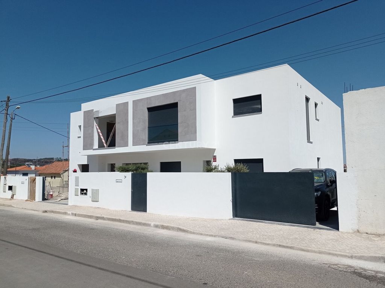
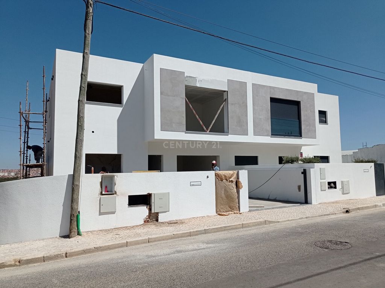
Solar panel for water heating
Kitchen, fully equipped with island and AEG appliances, or similar.
PVC window frames, with low-emissivity double glazing
Armored door
False ceiling throughout the house
Hanging tableware (Roca) or equivalent
Double exterior walls with thermal insulation
Pre-installation of air conditioning
Central aspiration
Fireplace/Stove
Outdoor parking space
Grill
Pool
Domotics
underfloor heatingA place of excellence and great appreciation to live and spend your free time in tune with nature!Don't miss the opportunity to live with all the comfort and convenience in an area of great value right outside Lisbon!Estimated completion of the work: 2024 Visa fler Visa färre (SEULEMENT 1 LOT DISPONIBLE)En construction, nouvelle maison individuelle T4, au style architectural contemporain, située sur un terrain de 480 m2, avec une superficie maximale de 133 m2 et une surface maximale de construction de 266 m2, dans un lotissement caractérisé exclusivement par de nouvelles constructions. Valeur : 729 000 Seulement 1 lot disponible - Lot 9. Lot 10 - RéservéÉgalement disponible Maison jumelée T3/T4 neuve ou Lot 12, de style architectural contemporain, en construction, sur un terrain d'angle de 270 m2, avec une emprise au sol maximale de 112 m2 et une surface de construction maximale de 224 m2, dans un lotissement caractérisé exclusivement par de nouvelles constructions. (Lot 11 réservé)Réf C0400-00589 Lien : https:// -(seulement-1-lot-disponible)-queluz-e-beauties-serra-de-casal-de-cambra-2347947Situé dans la Serra de Casal de Cambra, à quelques mètres de l'entrée de Belas Clube de Campo, où vous pourrez profiter de tous les types d'infrastructures et de services que cet excellent condominium, distingué par plusieurs prix et certifications environnementales, a, à savoir : gym , terrains de jeux, courts de tennis, terrain de basket, terrain de football, restaurants, supérette, club house avec une large vue sur le terrain de golf, jardin de l'école João de Deus, centre équestre (court terme), piste cyclable, sentiers et sentiers pour piétons et montagne pistes cyclables, espaces verts, atl, colonie de vacances, club enfants.Ce quartier calme est desservi par d'excellents accès qui vous permettent de rejoindre les municipalités de Lisbonne, Loures et Amadora en moins de 10 minutes et la municipalité d'Oeiras en 15 minutes, via l'A16, IC16, CRIL et A9.Les maisons sont réparties sur 2 étages (superficies des lots 9 et 10) :Étage 0 - Espace social avec cuisine américaine avec îlot entièrement équipée de 25,40 m2 et salon de 35,80 m2 avec accès à la piscine et à l'espace de loisirs, WC social de 5,38 m2, hall d'entrée de 7,95 m2. Bureau avec 13,80 m2. Stationnement à l'intérieur du terrain pour 3 voitures1er étage - Espace privé composé de 3 suites dont 2 avec dressing et 1 avec penderie, avec des espaces dans les chambres de 18,60m2 et un balcon de 5,25m2, 17,40m2 et 16,80m2 et un balcon de 4m2. Hall d'accès aux chambres avec 8.50m2. Placards de 6,10 m2 et 5 m2 et salles de bains de 6,85 m2, 5,60 m2 et 5,20 m2.Profitant également d'un espace patio extérieur qui entoure toute la maison, vous aurez également la possibilité d'aménager des espaces de loisirs à votre guise.À la suite d'un concept de construction personnalisé qui entend répondre à l'idéal d'une maison conçue par le client, il se voit accorder la possibilité de modeler l'aménagement, l'équipement et les finitions à son goût en fonction du projet existant grâce à la budgétisation.Maisons équipées de :Volets et portails électriques
Panneau solaire pour le chauffage de l'eau
Cuisine, entièrement équipée avec îlot et appareils AEG, ou similaire.
Huisseries en PVC, avec double vitrage à faible émissivité
Porte blindée
Faux plafond dans toute la maison
Vaisselle suspendue (Roca) ou équivalent
Murs extérieurs doubles avec isolation thermique
Pré-installation de la climatisation
Aspiration centrale
Foyer/Poêle
Place de parc extérieure
Gril
Piscine
Domotique
chauffage par le solUn lieu d'excellence et de grande appréciation pour vivre et passer son temps libre en harmonie avec la nature !Ne manquez pas l'opportunité de vivre avec tout le confort et la commodité dans un quartier de grande valeur juste à l'extérieur de Lisbonne !Fin prévisionnelle des travaux : 2024 APENAS 1 LOTE DISPONÍVEL - MORADIA NOVA ISOLADA T4 - Junto ao Belas Clube de CampoEm fase de construção, Moradia isolada T4, nova, de estilo arquitectónico contemporâneo, inserida em lote com 480 m2, com área de implantação máxima de 133 m2 e área de construção máxima de 266 m2, num loteamento caracterizado exclusivamente por nova construção. Valor: 729.000 Apenas 1 lote disponível - Lote 9. Lote 10 - ReservadoTambém disponível Moradia T3 / T4 nova geminada ou Lote 12, de estilo arquitectónico contemporâneo, em fase de construção, inserida em lote de gaveto com 270 m2, com área de implantação máxima de 112 m2 e área de construção máxima de 224 m2, num loteamento caracterizado exclusivamente por nova construção. (Lote 11 reservado)Ref.ª C0400-00589 Link: https://Situadas na Serra de Casal de Cambra, a escassos metros da entrada do Belas Clube de Campo, onde poderá usufruir de todo o tipo de infraestruturas e serviços que este condomínio de excelência, distinguido com diversos prémios e certificações ambientais, dispõe, a saber: ginásio, parques infantis, campos de ténis, campo de basquete, campo de futebol, restaurantes, minimercado, club house com vista ampla sobre o campo de golf, Jardim escola João de Deus, centro equestre (curto prazo), ciclovia, caminhos e trilhos para percursos pedestres e btt, zonas verdes, atl, campo de férias, clube infantil.Esta zona tranquila é servida de excelentes acessos que lhe permitem chegar aos concelhos de Lisboa, Loures e Amadora em menos de 10 minutos e ao concelho de Oeiras em 15 minutos, através da A16, IC16, CRIL e A9As moradias distribuem-se por 2 pisos (áreas dos lotes 9 e 10):Piso 0 - Área social com cozinha americana com ilha completamente equipada com 25.40 m2 e sala com 35.80 m2 com acesso a piscina e área de lazer, WC social com 5.38 m2, hall de entrada com 7.95 m2 . Escritório com 13.80 m2. Parqueamento no interior do lote para 3 carros Piso 1 - Área privativa composta por 3 suites, 2 das quais com closet e 1 com roupeiro, com áreas nos quartos de 18.60m2 e varanda 5,25m2, 17.40m2 e 16.80m2 e varanda 4m2. Hall de acesso aos quartos com 8,50m2. Closets com 6,10 m2 e 5 m2 e casas-de-banho com 6,85 m2, 5,60 m2 e 5,20 m2.Tirando também partido de um espaço exterior de logradouro que envolve toda a moradia terá ainda a possibilidade de implementar zonas de lazer a seu gosto.Fruto de um conceito de construção personalizada que pretende ir ao encontro do ideal de casa projetado pelo cliente, é-lhe concedida a possibilidade de moldar o layout, equipamentos e acabamentos a gosto com base no projeto existente mediante orçamentação.Moradias equipadas com:Estores e portões eléctricos
Painel Solar de aquecimento de águas
Cozinha, completamente equipada com ilha e com electrodomésticos AEG, ou similar.
Caixilharia em PVC, com vidros duplos de baixo emissivo
Porta blindada
Tecto falso em toda a casa
Loiças suspensas (Roca) ou equivalente
Paredes exteriores duplas com isolamento térmico
Pré-instalação de ar condicionado
Aspiração central
Lareira/Recuperador de calor
Lugar de estacionamento exterior
Churrasqueira
PiscinaLocal de excelência e grande valorização para habitar e ocupar os seus tempos livres em sintonia com a natureza!Não perca a oportunidade de viver com todo o conforto e comodidade numa zona de grande valorização mesmo às portas de Lisboa!Previsão de conclusão da obra:
2024 ONLY 1 LOT AVAILABLE (LOT 9)Under construction, new T4 detached house, with a contemporary architectural style, located on a plot of 480 m2, with a maximum implantation of 133 m2 and a maximum construction area of 266 m2, in a subdivision characterized exclusively by new construction. Value: 729,000 Only 1 lot available - Lot 9. Lot 10 - ReservedAlso available New T3 / T4 semi-detached house or Lot 12, with a contemporary architectural style, under construction, on a 270 m2 corner plot, with a maximum implantation of 112 m2 and a maximum construction area of 224 m2, in a subdivision characterized exclusively by new construction. (Lot 11 reserved)Ref. C0400-00589 Link: https:// field-(only-1-lot-available)-queluz-e-beauties-serra-de-casal-de-cambra-2347947Located in the Serra de Casal de Cambra, a few meters from the entrance of Belas Clube de Campo, where you can enjoy all types of infrastructure and services that this excellent condominium, distinguished with several awards and environmental certifications, has, namely: gym , playgrounds, tennis courts, basketball court, soccer field, restaurants, mini market, club house with a wide view over the golf course, João de Deus school garden, equestrian center (short term), bike path, paths and trails for pedestrian and mountain bike trails, green areas, atl, summer camp, children's club.This quiet area is served by excellent accesses that allow you to reach the municipalities of Lisbon, Loures and Amadora in less than 10 minutes and the municipality of Oeiras in 15 minutes, through the A16, IC16, CRIL and A9.The houses are distributed over 2 floors (areas of lots 9 and 10):Floor 0 - Social area with American kitchen with island fully equipped with 25.40 m2 and living room with 35.80 m2 with access to swimming pool and leisure area, social WC with 5.38 m2, entrance hall with 7.95 m2. Office with 13.80 m2. Parking inside the lot for 3 cars1st Floor - Private area consisting of 3 suites, 2 of which have a dressing room and 1 with a wardrobe, with areas in the bedrooms of 18.60m2 and a 5.25m2 balcony, 17.40m2 and 16.80m2 and a 4m2 balcony. Hall access to rooms with 8.50m2. Closets with 6.10 m2 and 5 m2 and bathrooms with 6.85 m2, 5.60 m2 and 5.20 m2.Also taking advantage of an outdoor patio space that surrounds the entire house, you will also have the possibility to implement leisure areas to your liking.As a result of a personalized construction concept that intends to meet the ideal of a house designed by the client, it is granted the possibility of molding the layout, equipment and finishes to taste based on the existing project through budgeting.Houses equipped with:Electric shutters and gates
Solar panel for water heating
Kitchen, fully equipped with island and AEG appliances, or similar.
PVC window frames, with low-emissivity double glazing
Armored door
False ceiling throughout the house
Hanging tableware (Roca) or equivalent
Double exterior walls with thermal insulation
Pre-installation of air conditioning
Central aspiration
Fireplace/Stove
Outdoor parking space
Grill
Pool
Domotics
underfloor heatingA place of excellence and great appreciation to live and spend your free time in tune with nature!Don't miss the opportunity to live with all the comfort and convenience in an area of great value right outside Lisbon!Estimated completion of the work: 2024